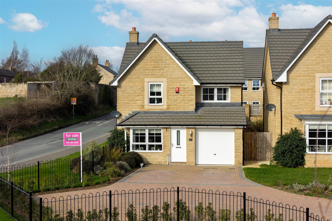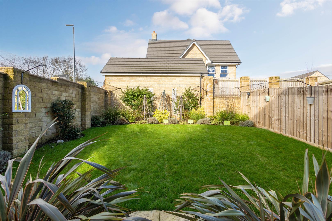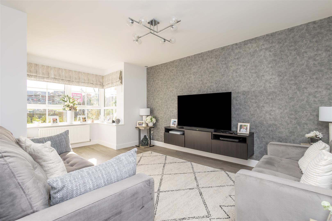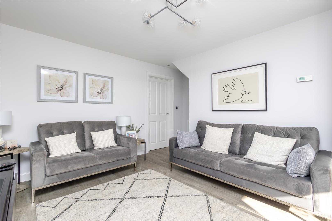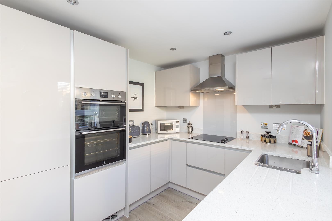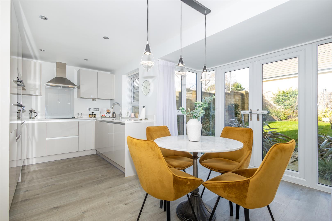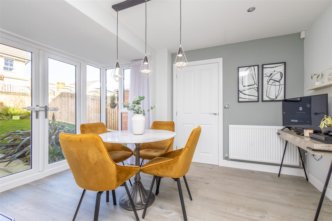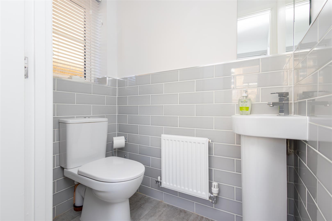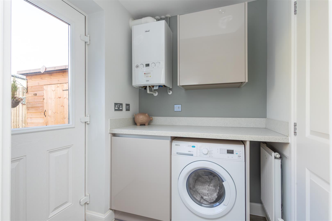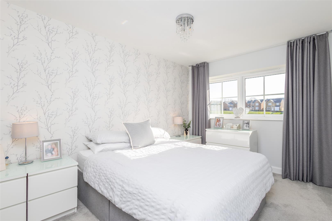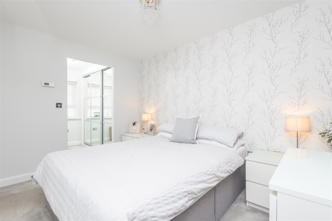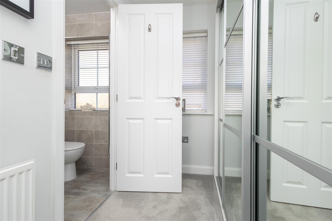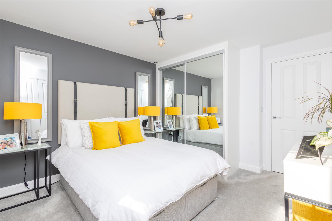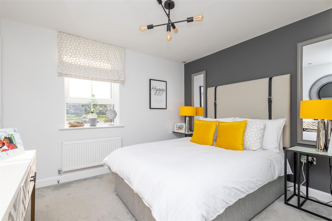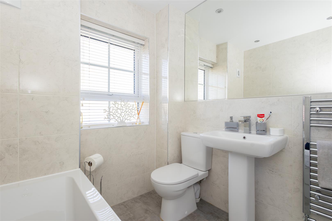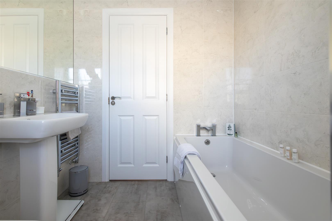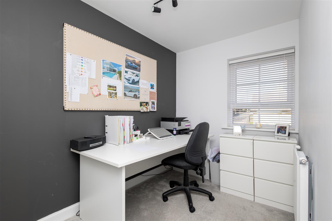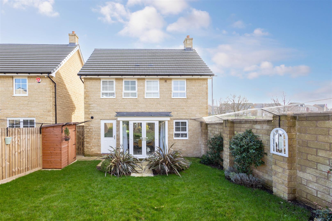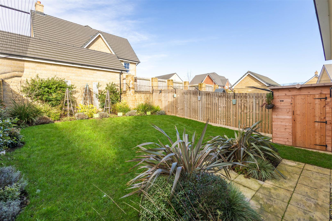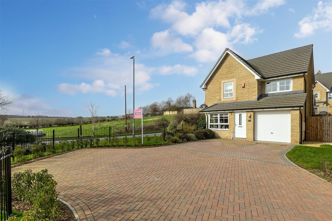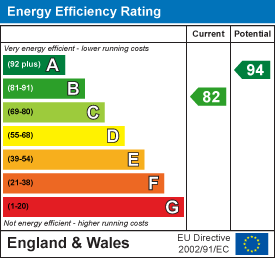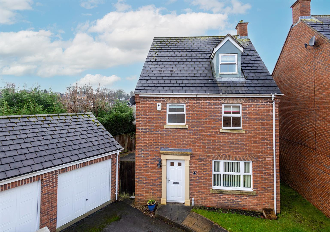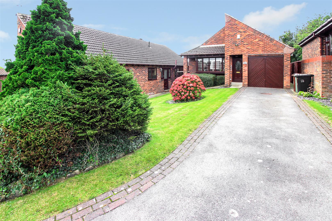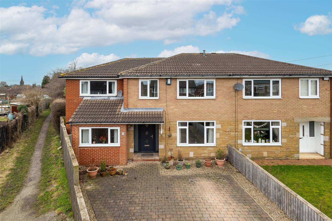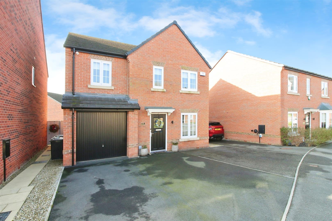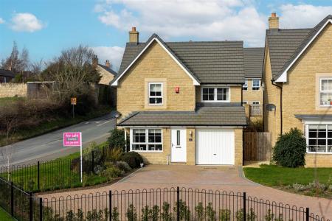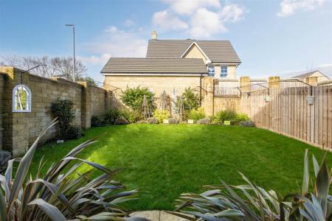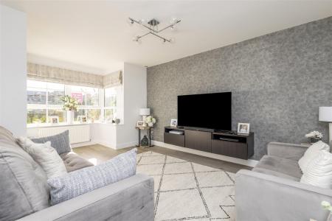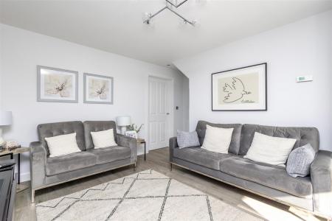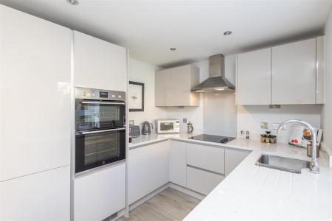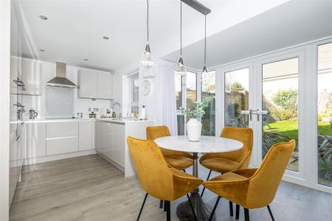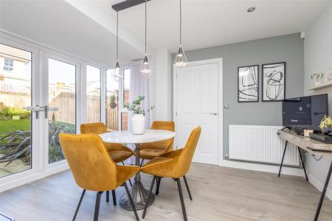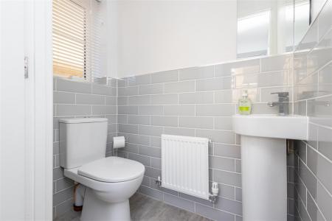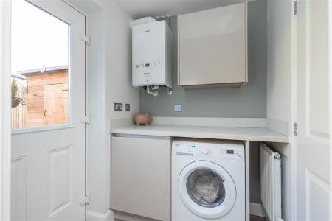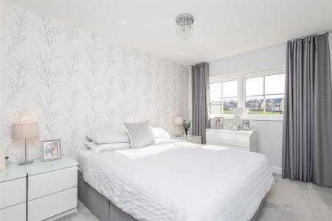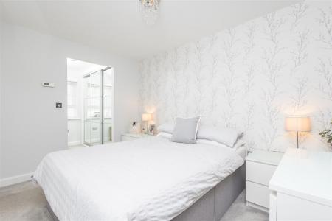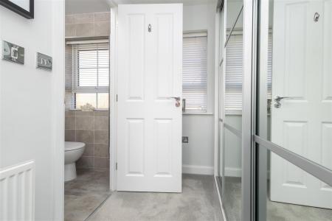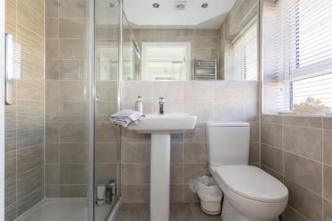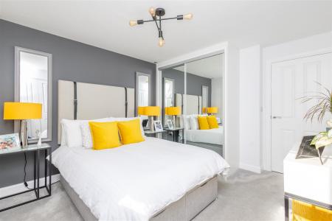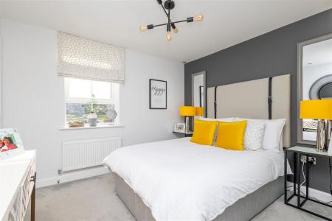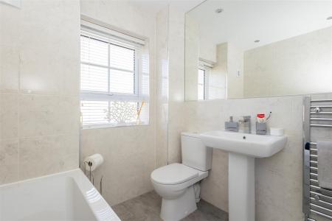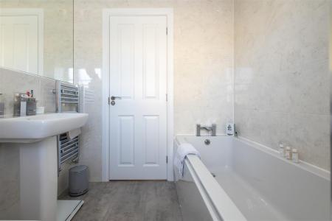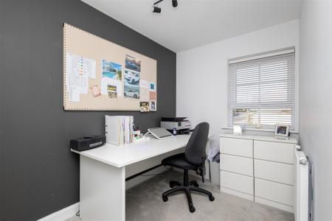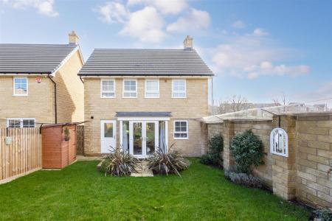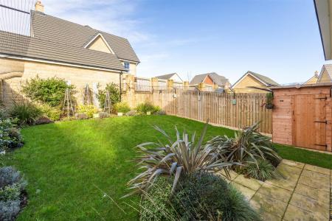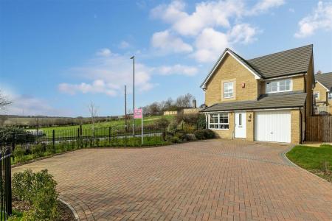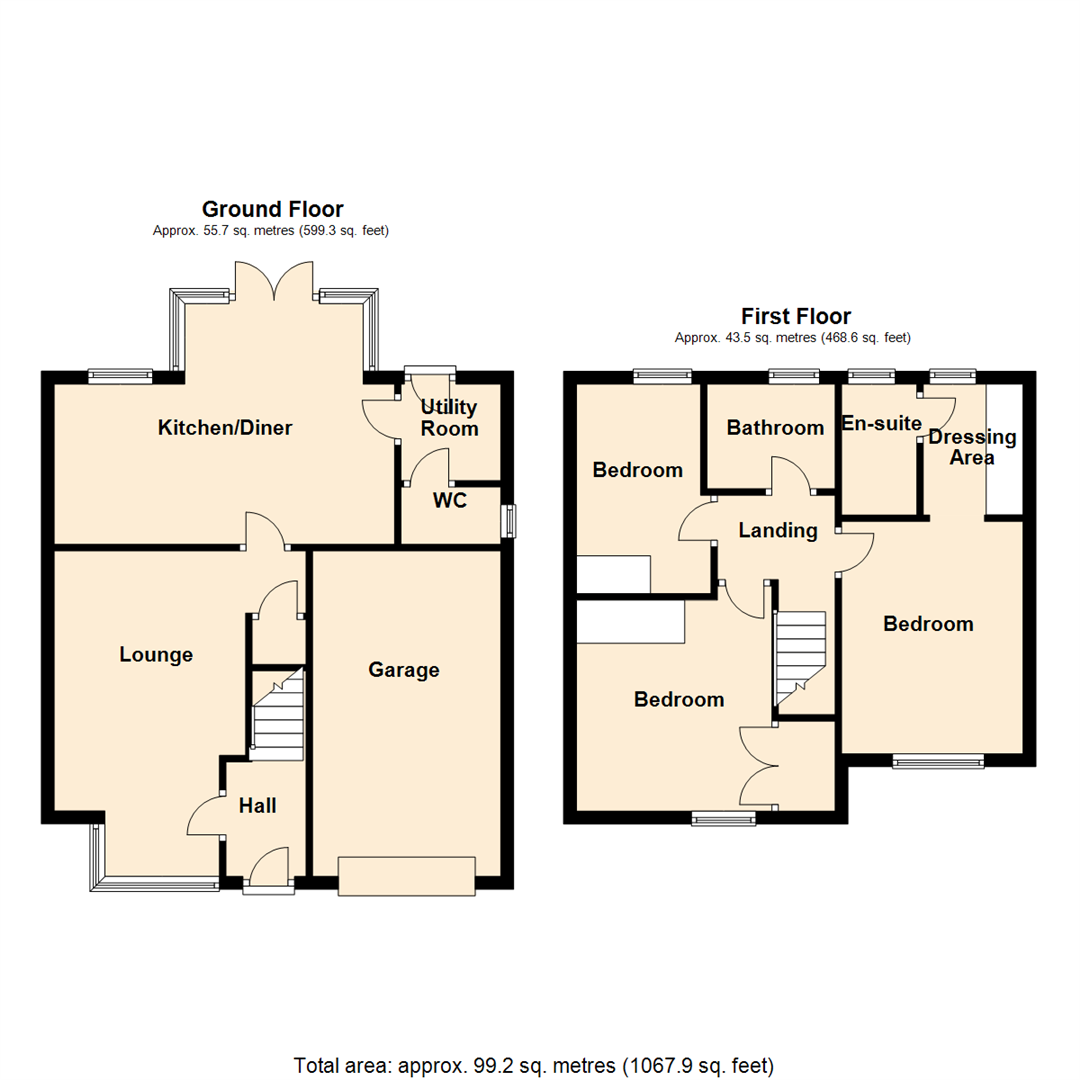- MODERN THREE BEDROOM DETACHED FAMILY HOME
- FORMER SHOW-HOME WITH ADDED UPGRADES AND EXTRAS
- MODERN DINING/KITCHEN WITH BUILT-IN APPLIANCES & QUARTZ WORKTOPS
- UTILITY ROOM & W.C
- MASTER BEDROOM WITH BUILT-IN WARDROBES & EN-SUITE SHOWER ROOM
- AMPLE PARKING & GARAGE
- LANDSCAPED REAR GARDEN
- EPC RATING B
- COUNCIL TAX BAND D
3 Bedroom Detached House for sale in Leeds
*** THREE BEDROOM DETACHED MODERN HOME. SPACIOUS PLOT. STYLISH DINING/KITCHEN WITH BUILT-IN APPLIANCES. UTILITY ROOM. W.C. MASTER SUITE WITH BUILT-IN WARDROBES AND EN-SUITE SHOWER ROOM. INTEGRAL GARAGE. AMPLE OFF-ROAD PARKING ***
Immaculate and spacious THREE BEDROOM DETACHED PROPERTY, situated on the Drovers Court development, the Cheadle will offer you and your family an ideal space to relax and grow for years to come. This property was the luxurious showroom, so therefore it has many extras and quality fitments that the average new build home will not offer. This attractive property is perfect for families and couples alike. With its desirable location and a host of unique features, it truly is an ideal home.
As you step inside, you will be greeted by spacious light and airy accommodation, with a stylish lounge which seamlessly flows into the dining/kitchen, which provides a versatile space to relax and rewind. The open-plan kitchen fitted with modern appliances, stylish quartz worktops and French doors out into the landscaped rear garden. There is the added benefit of a handy utility room and cloaks/W.C The property benefits from a good sized family bathroom, ensuring convenience and comfort for the whole family.
One of the standout features of this home is its ample block-paved driveway to the front, and integrated garage, providing secure parking, electric car charging point and additional storage space. Outside, you will find a beautifully maintained garden where you can enjoy the views to the front of the property and a well designed and planted landscaped garden to the rear. In addition, there is external lighting all the way around the property.
Ground Floor -
Hall - Stairs to the first floor landing and a door to:
Lounge - 5.05m x 3.18m (16'7" x 10'5") - Double-glazed box bay to the front, double-glazed window to the side, radiator, recessed spotlights and an under-stairs storage cupboard.
Kitchen/Diner - 3.74m x 5.28m (12'3" x 17'4") - Fitted with a modern range of quality high gloss wall and base units with quartz worktops, with a range of integrated appliances which include eye-level double oven, four ring ceramic hob with an extractor above, dishwasher and a larder style fridge/freezer. Recessed spotlights, double-glazed window to the rear and double-glazed French doors to the rear garden. Door to:
Utility Room - 1.50m x 1.55m (4'11" x 5'1") - Fitted with wall and base units with work surfaces over, a wall mounted gas boiler, radiator, plumbed for an automatic washing machine and a door to the rear garden.
Wc - Fitted with a two piece suite comprising : low level W.C and wash hand basin and having a double-glazed window to the side.
First Floor -
Landing - Access to the loft space.
Bedroom - 3.61m x 2.72m (11'10" x 8'11") - Double-glazed window to the front, radiator and opening into:
Dressing Area - 2.03m x 1.65m (6'8" x 5'5") - Fitted wardrobes with sliding doors offering hanging and shelving space, a recessed spotlight, double-glazed window to the rear and a door to:
En-Suite - Fitted modern white suite comprising; a walk-in shower enclosure, wash hand basin and low level W.C. Extractor fan, recessed spotlights, tiled surround, vanity mirror, chrome ladder style radiator and a double-glazed window to the rear.
Bedroom - 3.38m x 3.15m (11'1" x 10'4") - Fitted wardrobes with sliding doors providing hanging and shelving space, radiator and a double-glazed window to the front.
Bedroom - 3.25m x 1.91m (10'8" x 6'3") - Fitted wardrobes with hanging and shelving space, radiator, recessed spotlights and a double-glazed window to the rear.
Bathroom - Fitted with a modern white three piece suite comprising: panelled bath, low level W.C and wash hand basin. Tiled surround, chrome ladder style radiator, extractor fan, a wall mounted vanity mirror and a double-glazed window to the rear.
Exterior - To the front of the property, there is a large block-paved driveway offering ample off-road parking for a number of vehicles and leads to the integral garage which has an up-and-over door, both power and light connected and has an electric car charging point.
Side gated access leads to a landscaped rear garden, which is fully enclosed with a variety of plants and shrubs, a central lawned area, a paved patio seating area and a timber garden shed.
( Please note that there is currently extra fencing in the back garden for the owners' pets, which will be removed upon the completed sale of the property.)
Agents Note - Please note there is a communal charge of in the region of £200 per year for the maintenance of communal grassed and children's play areas on the Drovers Court development.
Important information
Property Ref: 59032_32904794
Similar Properties
4 Bedroom Detached House | Guide Price £350,000
*** ENVIABLE TUCKED AWAY PLOT. LARGE REAR PRIVATE GARDEN. SINGLE GARAGE * ACCOMMODATION OVER THREE FLOORS. MASTER BEDROO...
2 Bedroom Detached Bungalow | £345,000
***TWO/THREE BEDROOM EXTENDED DETACHED BUNGALOW. NO CHAIN! VIEWS TO THE REAR GARDEN. LARGE LOUNGE WITH A DINING ROOM. SI...
3 Bedroom Detached Bungalow | £340,000
*** THREE BEDROOM DETACHED BUNGALOW. IMMACULATE AND MODERN THROUGH-OUT. FULLY FITTED KITCHEN WITH INTEGRATED APPLIANCES....
4 Bedroom Semi-Detached House | £375,000
*** FOUR BEDROOM LARGE EXTENDED SEMI-DETACHED HOUSE * NOT OVERLOOKED TO THE REAR * THREE RECEPTION ROOMS * UTILITY ROOM...
Wakefield Road, Garforth, LEEDS
5 Bedroom Terraced House | £375,000
*** FIVE BEDROOM LARGE PERIOD TERRACED FAMILY HOME. FULL OF CHARACTER & IN BEAUTIFUL CONDITION. 2 RECEPTION ROOMS. BASEM...
Victoria Close, Great Preston, Leeds
4 Bedroom Detached House | £395,000
*MODERN FOUR BEDROOM DETACHED FAMILY HOME * TWO RECEPTION ROOMS * DINING/KITCHEN WITH BUILT-IN APPLIANCES * MASTER WITH...

Emsleys Estate Agents (Garforth)
6 Main Street, Garforth, Leeds, LS25 1EZ
How much is your home worth?
Use our short form to request a valuation of your property.
Request a Valuation
