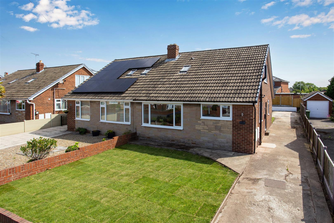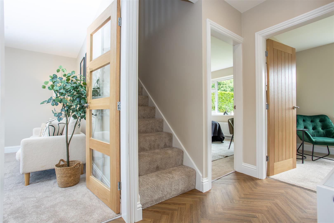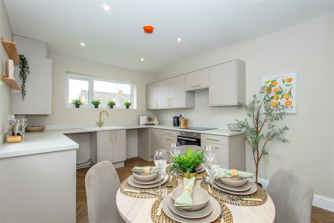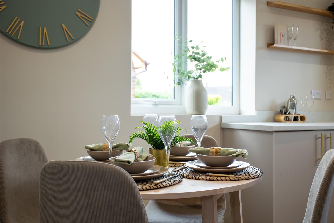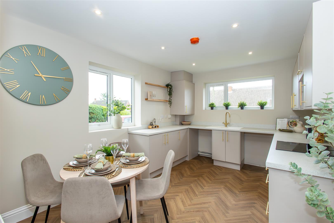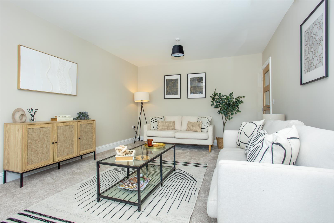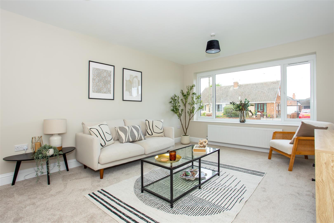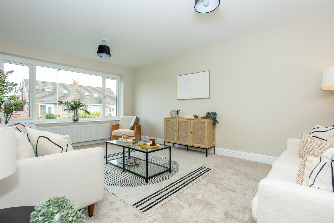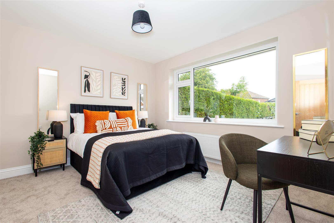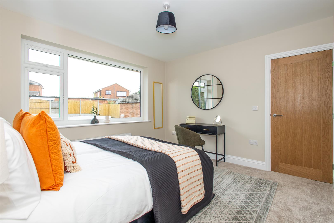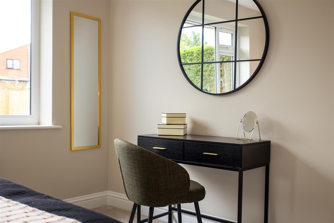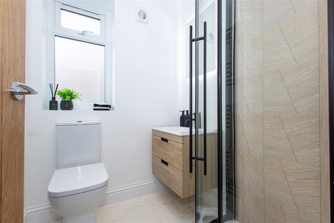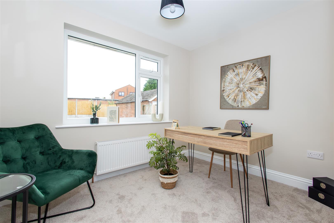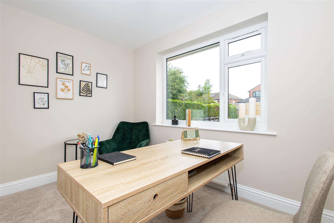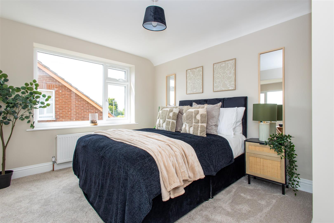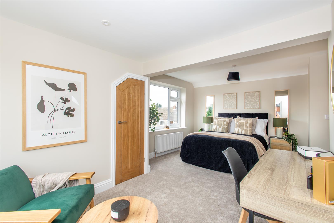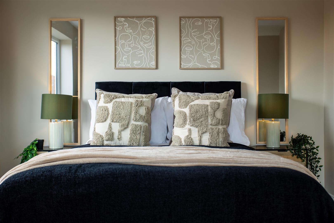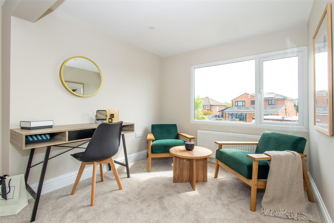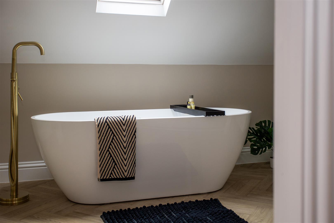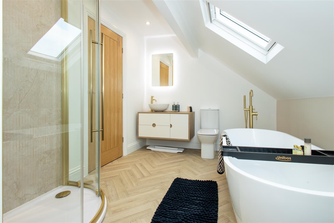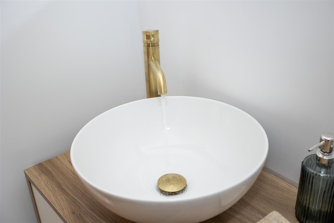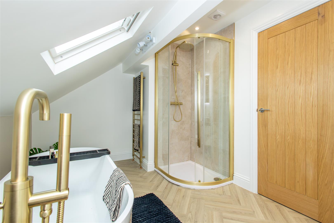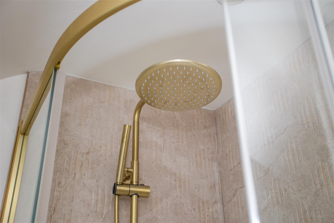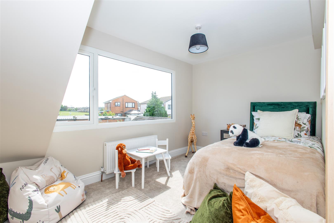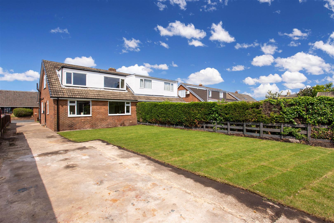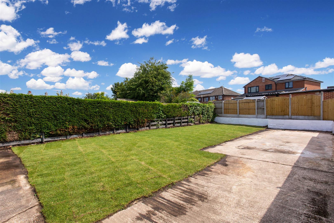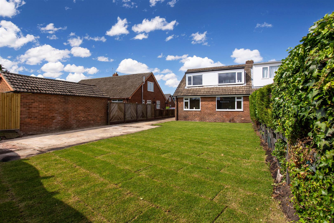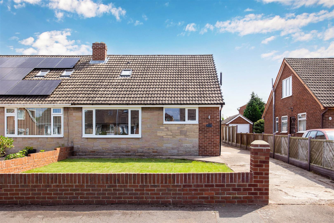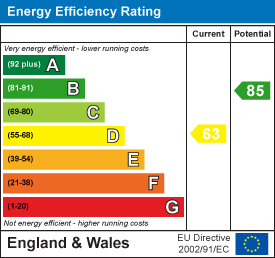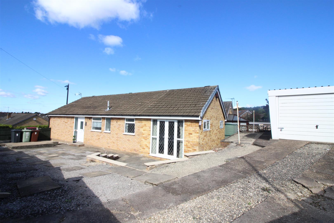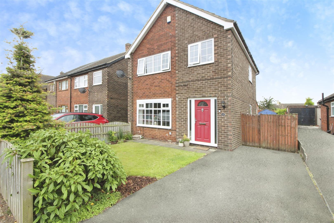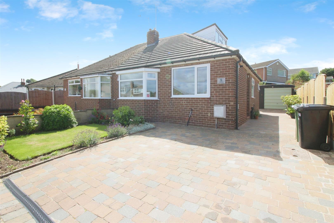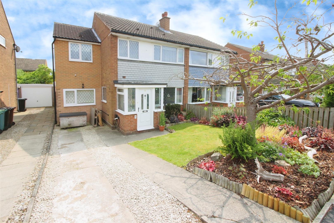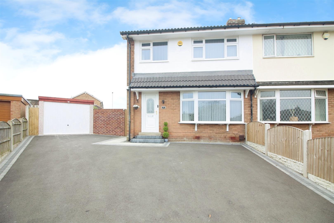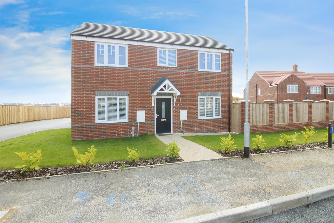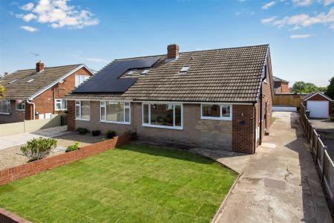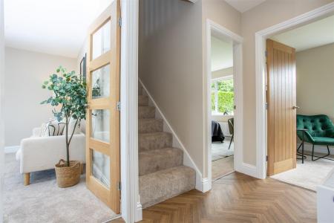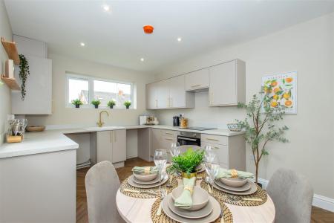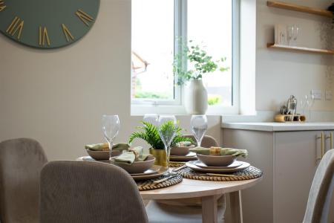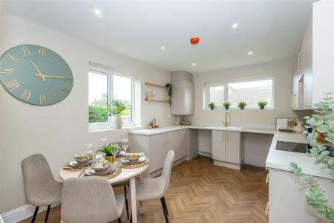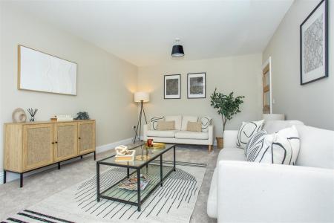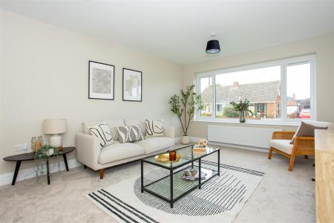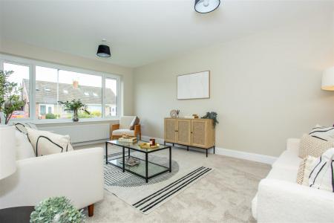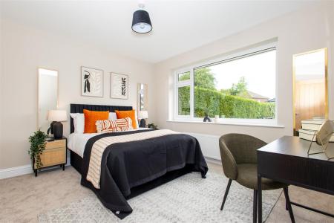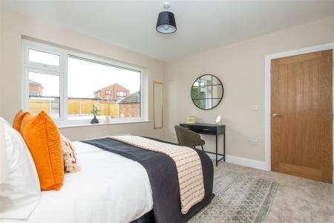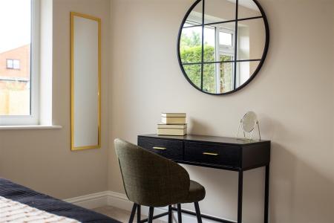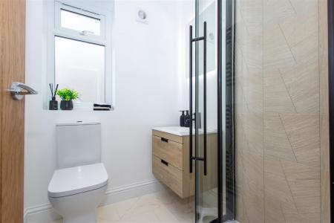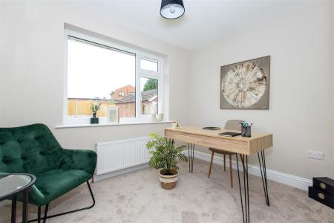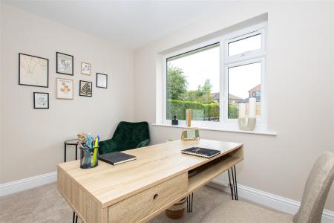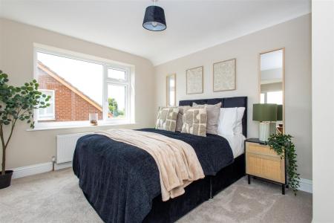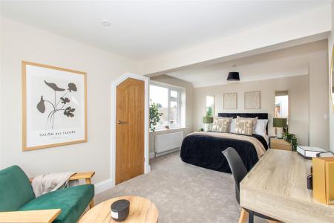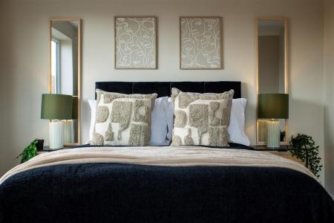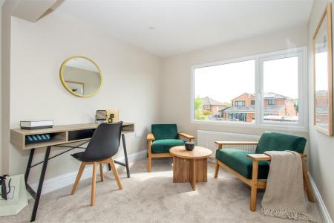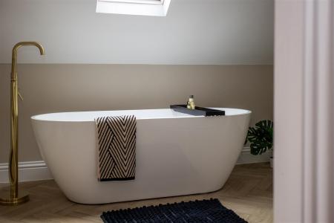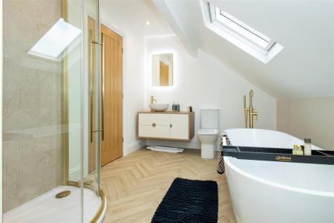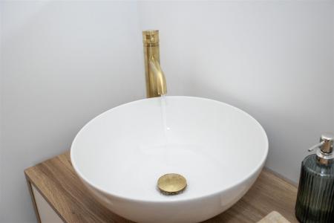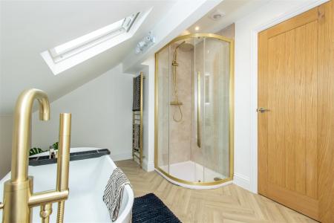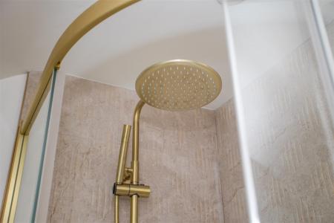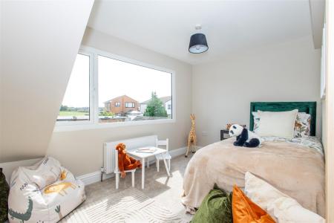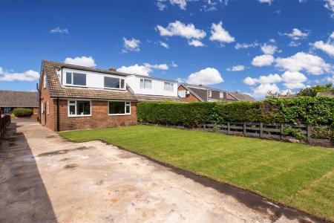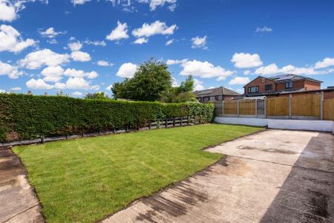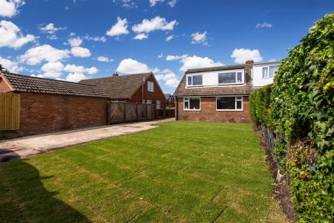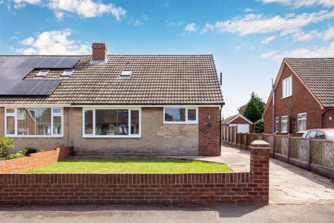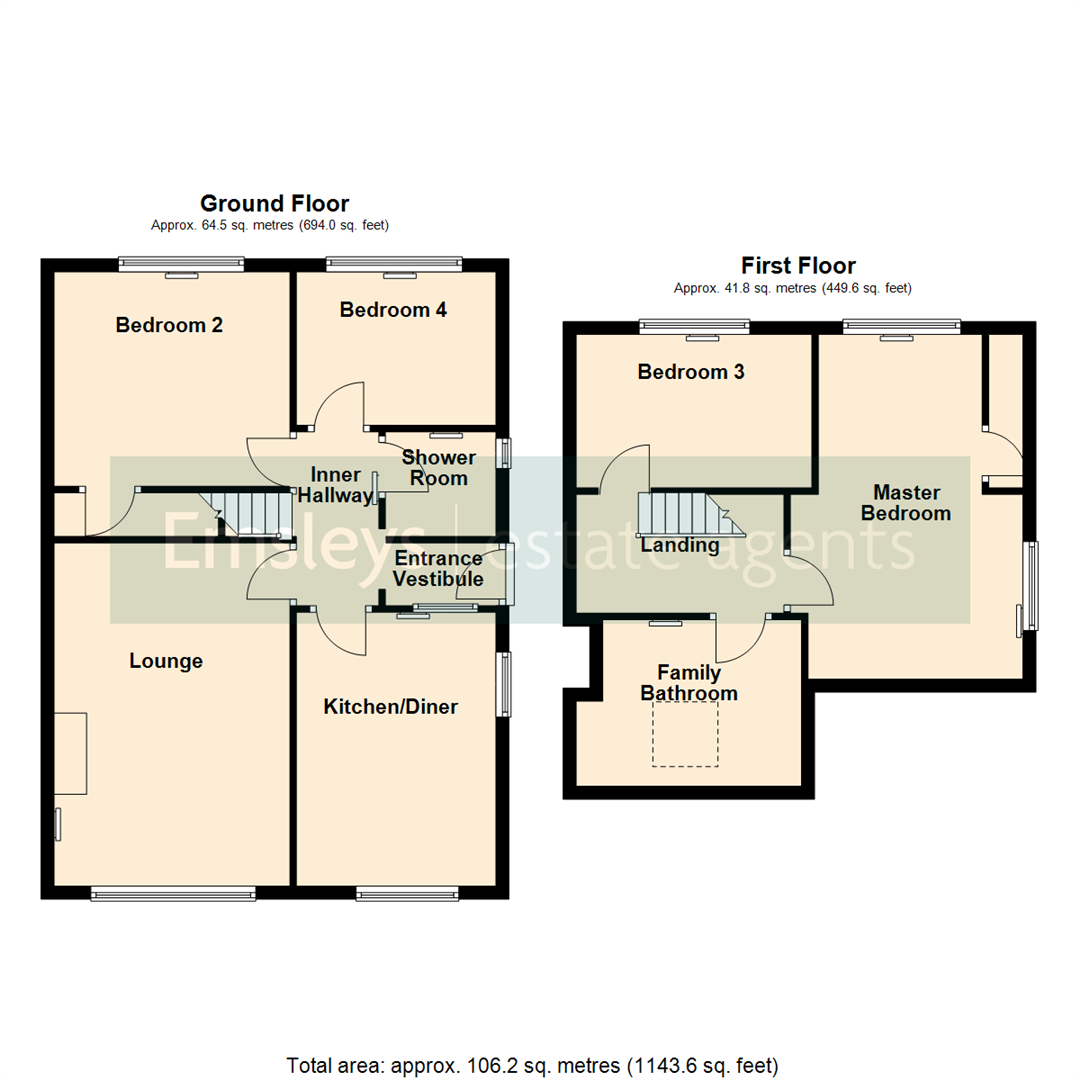- FOUR BEDROOM SEMI-DETACHED PROPERTY
- FULLY REFURBISHED & MODERNISED THROUGH OUT - NEW BOILER & REWIRE MAY 2025
- NEW FITTED DINING KITCHEN
- NEW FITTED FAMILY BATHROOM WITH FREE STANDING BATH & CONTEMPORAY SUITE
- NEW FITTED GROUND FLOOR SHOWER ROOM
- GOOD SIZED BEDROOMS - FRESHLY PAINTED AND NEWLY FITTED FLOORING
- GENEROUS LAWNED REAR GARDEN & AMPLE OFF ROAD PARKING
- COUNCIL TAX BAND C
- EPC RATING D
4 Bedroom Semi-Detached House for sale in Leeds
* FOUR BEDROOM SEMI-DETACHED PROPERTY * NO CHAIN! * IMMACULATE READY TO MOVE INTO * FAMILY BATHROOM PLUS SHOWER ROOM * DINING KITCHEN * GENEROUS GARDENS *
We are delighted to present this immaculate and well presented four bedroom semi-detached house for sale, located in a cul-de-sac location and sought after area of East Garforth. The property has just undergone a full renovation, making it a ready-to-move-in home. As well as being freshly redecorated with oak style doors throughout, the home boasts being re-wired, together with a new gas boiler (fitted May 2025), windows, kitchen and bathrooms, and flooring through out. This home is offered with NO CHAIN! making the buying process simpler and quicker. The house offers generous living space with four bedrooms, a family bathroom and shower room, a good sized reception room, and dining kitchen.
The master bedroom is a good sized double room with far-reaching views towards a playing field, while two other double room is conveniently located on the ground floor. There is also an additional single bedroom to the first floor, offering ample space for family or guests. The kitchen is a chef's delight, complete with a built-in hob and oven. It also provides a dining space where you can enjoy meals with family or friends. The lounge is airy and bright, thanks to the large window that let in plenty of natural light. The property features a family bathroom with a quality contemporary four piece suite with a feature free-standing bath, and a practical ground floor shower room.
The property has a generous newly lawned rear garden, perfect for outdoor living and a blank canvas in which to create your perfect space. Parking won't be a problem as the property comes with ample off road parking to the side. The location is highly sought after, with public transport links - including a local train station, primary schools, local amenities, and green spaces all nearby.
Entrance Vestibule - Double-glazed side door, door to:
Inner Hallway - Radiator, recessed spotlights, stairs to first floor landing, door to:
Lounge - 5.28m x 3.63m (17'4" x 11'11") - Double-glazed window to front, and radiator.
Kitchen/Diner - 4.22m x 3.07m (13'10" x 10'1") - Fitted with a matching range of newly fitted modern base and eye level units with worktop space over and drawers, sink unit with single drainer and mixer tap, plumbing for automatic washing machine and dishwasher, space for fridge/freezer, built-in brand new eye level oven, built-in brand new four ring hob with extractor hood over, double-glazed window to side, double-glazed window to front, radiator, recessed spotlights, concealed gas boiler serving heating system and domestic hot water.
Bedroom 2 - 3.30m x 3.61m (10'10" x 11'10") - Double-glazed window to rear, radiator, door to under-stairs storage cupboard.
Bedroom 4 - 2.36m x 3.12m (7'9" x 10'3") - Double-glazed window to rear, radiator.
Shower Room - Fitted with three piece modern suite comprising shower enclosure with drenched style head and additional hand shower attachment shower over, wash hand basin with storage drawers under and low-level WC. Extractor fan, double-glazed window to side, ladder style radiator.
Landing - Access to loft space with feature oak style spindles, door to:
Master Bedroom - 5.31m max x 3.58m max (17'5" max x 11'9" max ) - 17'5" max x 11'9" max (8'2" min)
Double-glazed dormer window to rear, double-glazed window to side, two radiators and recessed spotlights. Door to built-in storage cupboard.
Bedroom 3 - 2.36m x 3.61m (7'9" x 11'10") - Double-glazed dormer window to rear, radiator.
Family Bathroom - Fitted with four piece luxurious suite comprising free standing deep bath with swan neck taps, wash hand basin with storage cupboard under and drawers, shower enclosure with drencher style shower head in gold with additional hand shower attachment and low-level WC, extractor fan, skylight, gold ladder style radiator.
Outside - To the front, there is a recently lawned garden with a long driveway to the side offering off road parking for a number of cars. To the rear, there is recently lawned generous garden, with hard standing for garage or motor home, or space to create a patio area.
Property Ref: 59032_33967787
Similar Properties
Manor Garth Road, Kippax, Leeds
3 Bedroom Detached Bungalow | £300,000
* EXTENDED TWO/THREE BEDROOM DETACHED BUNGALOW * NO CHAIN! * CORNER PLOT * WET ROOM * EXTENDED KITCHEN * GARAGE & TWO DR...
St. Helens Drive, Micklefield, Leeds
3 Bedroom Detached House | £290,000
* EXTENDED THREE BEDROOM DETACHED FAMILY HOME * GOOD SIZED FITTED KITCHEN WITH UTILITY ROOM * DINING ROOM & SITTING ROOM...
3 Bedroom Semi-Detached Bungalow | £285,000
* THREE BEDROOM SEMI-DETACHED PROPERTY - WITH LOFT CONVERSION* MODERN FITTED KITCHEN WITH BUILT-IN APPLIANCES * SHOWER R...
4 Bedroom Semi-Detached House | £310,000
EXTENDED FOUR BEDROOM SEMI-DETACHED PROPERTY * USEFUL OFFICE * GOOD SIZED SUN ROOM * DINING KITCHEN * OFF ROAD PARKING *...
Holman Avenue, Garforth, Leeds
3 Bedroom Semi-Detached House | £310,000
* THREE BEDROOM SEMI-DETACHED PROPERTY * LARGER THAN AVERAGE PLOT * REFITTED KITCHEN WITH BUILT-IN APPLIANCES * OFF ROAD...
Quarry Row, Micklefield, Leeds
3 Bedroom Detached House | £310,000
* THREE BEDROOM DETACHED PROPERTY * NEWLY BUILT IN 2023 BY AVANT HOMES * MANY UPGRADES * MASTER BEDROOM WITH EN-SUITE &...

Emsleys Estate Agents (Garforth)
6 Main Street, Garforth, Leeds, LS25 1EZ
How much is your home worth?
Use our short form to request a valuation of your property.
Request a Valuation
