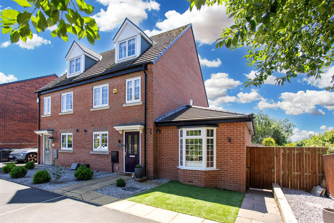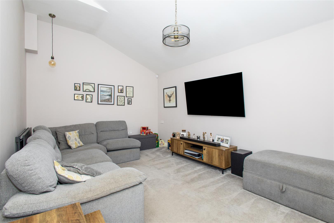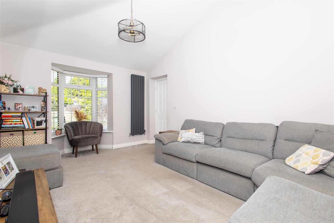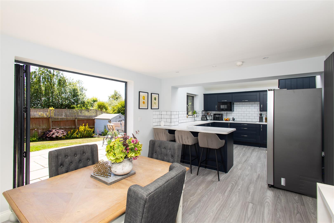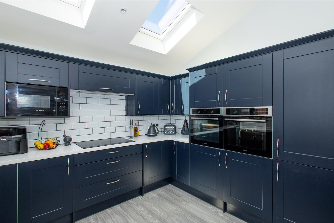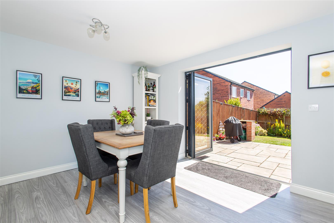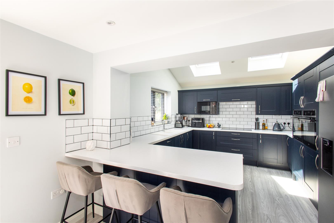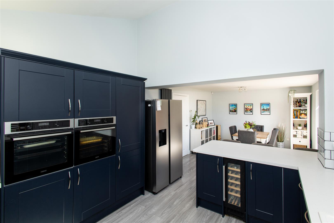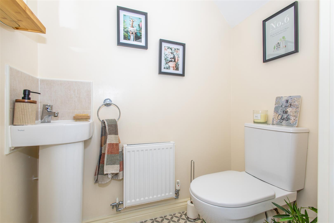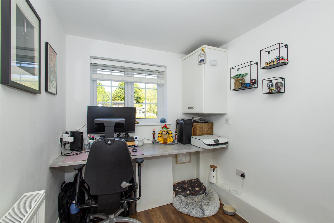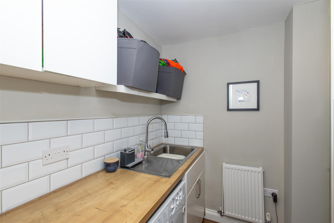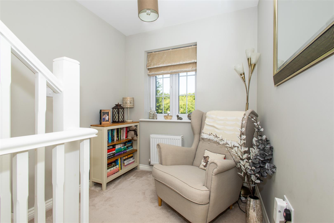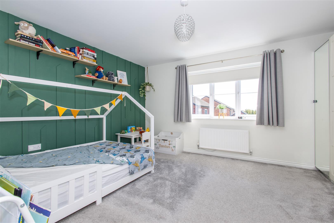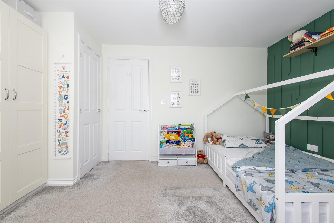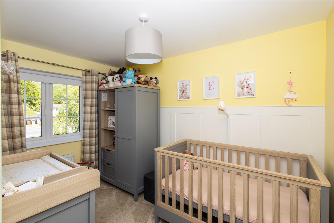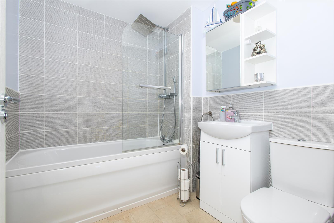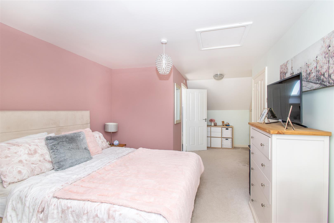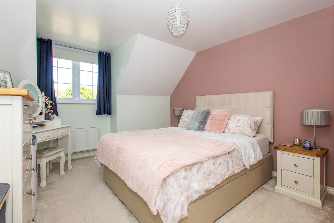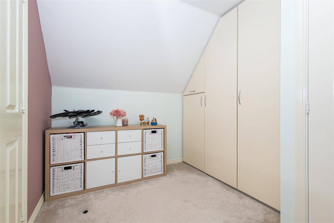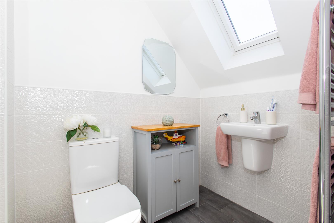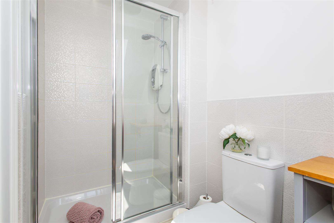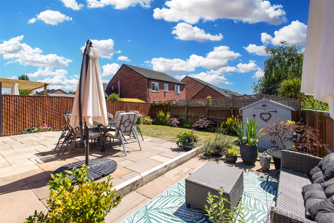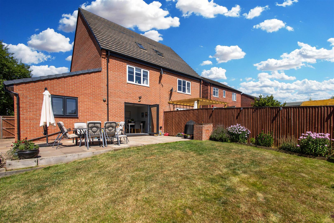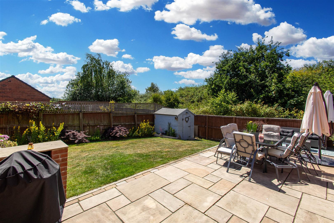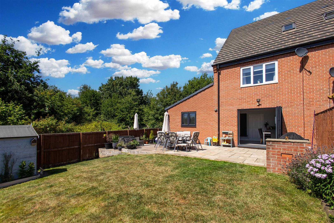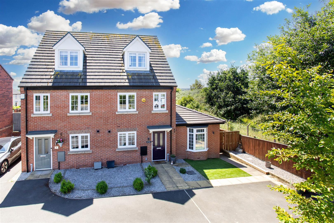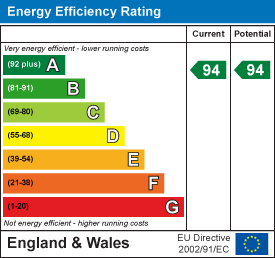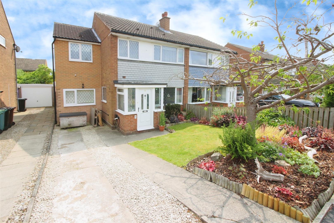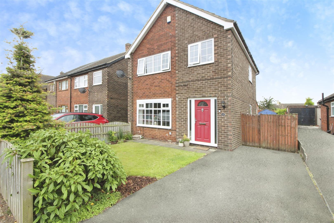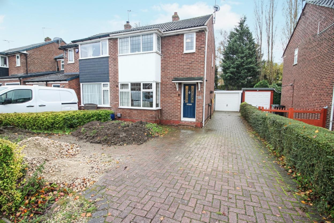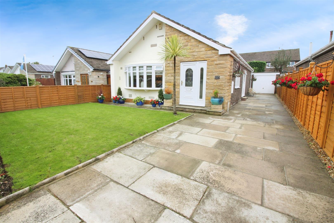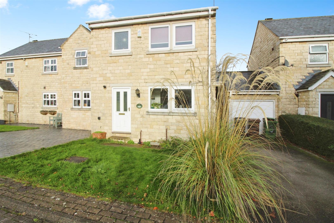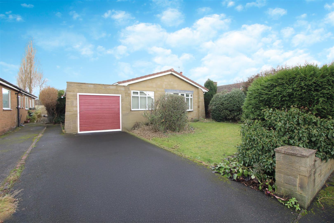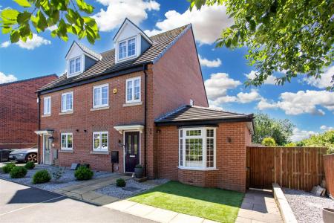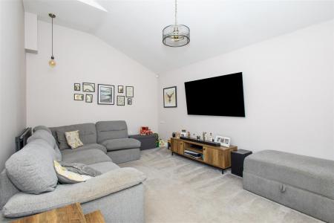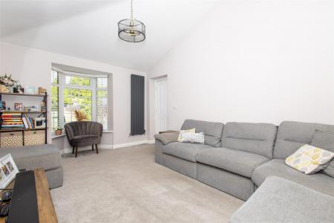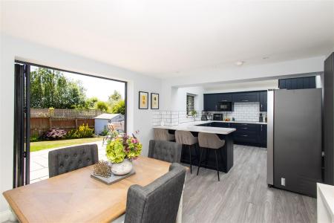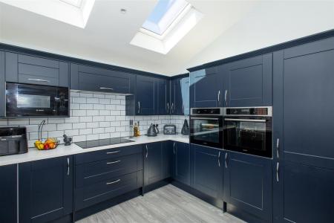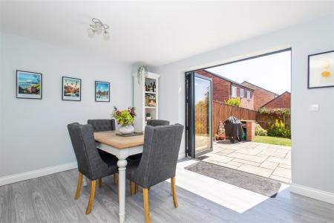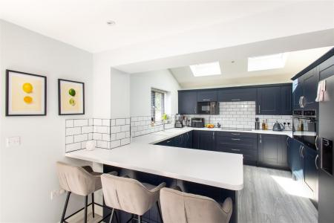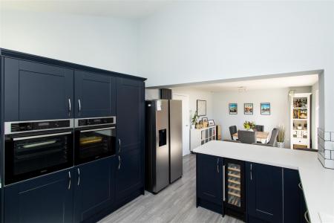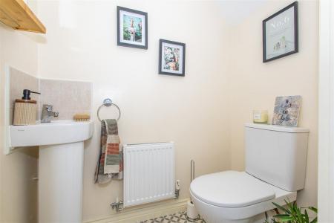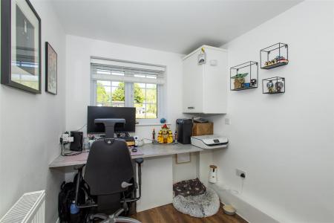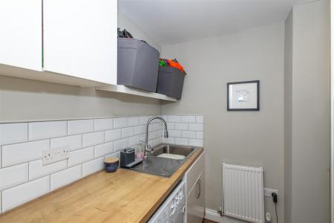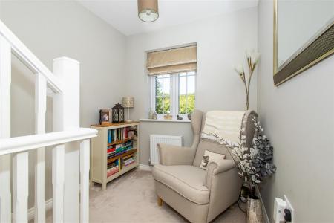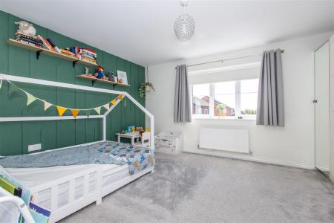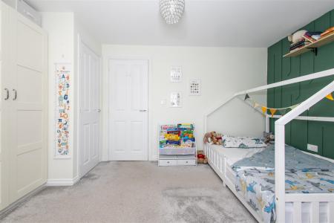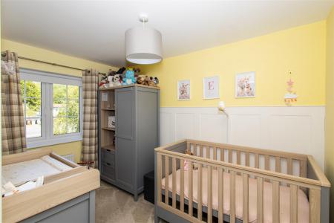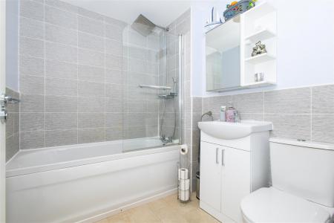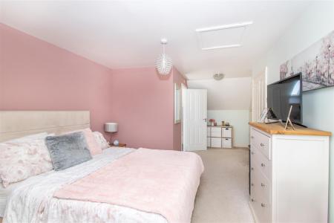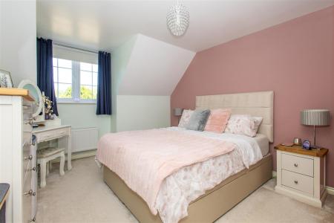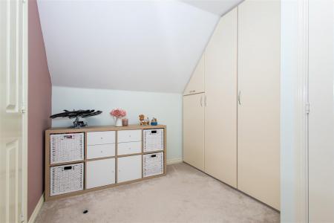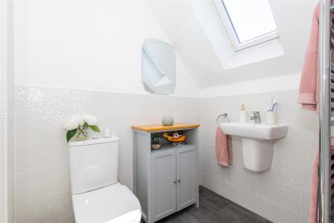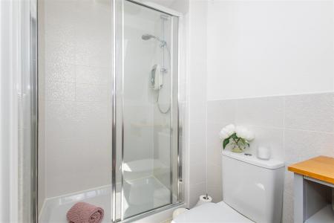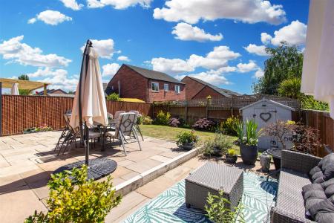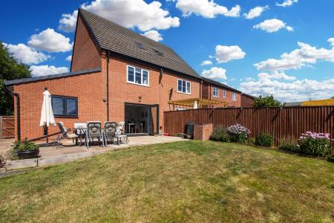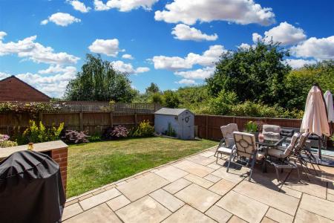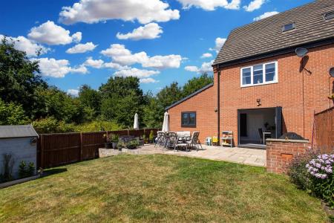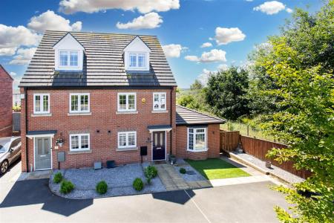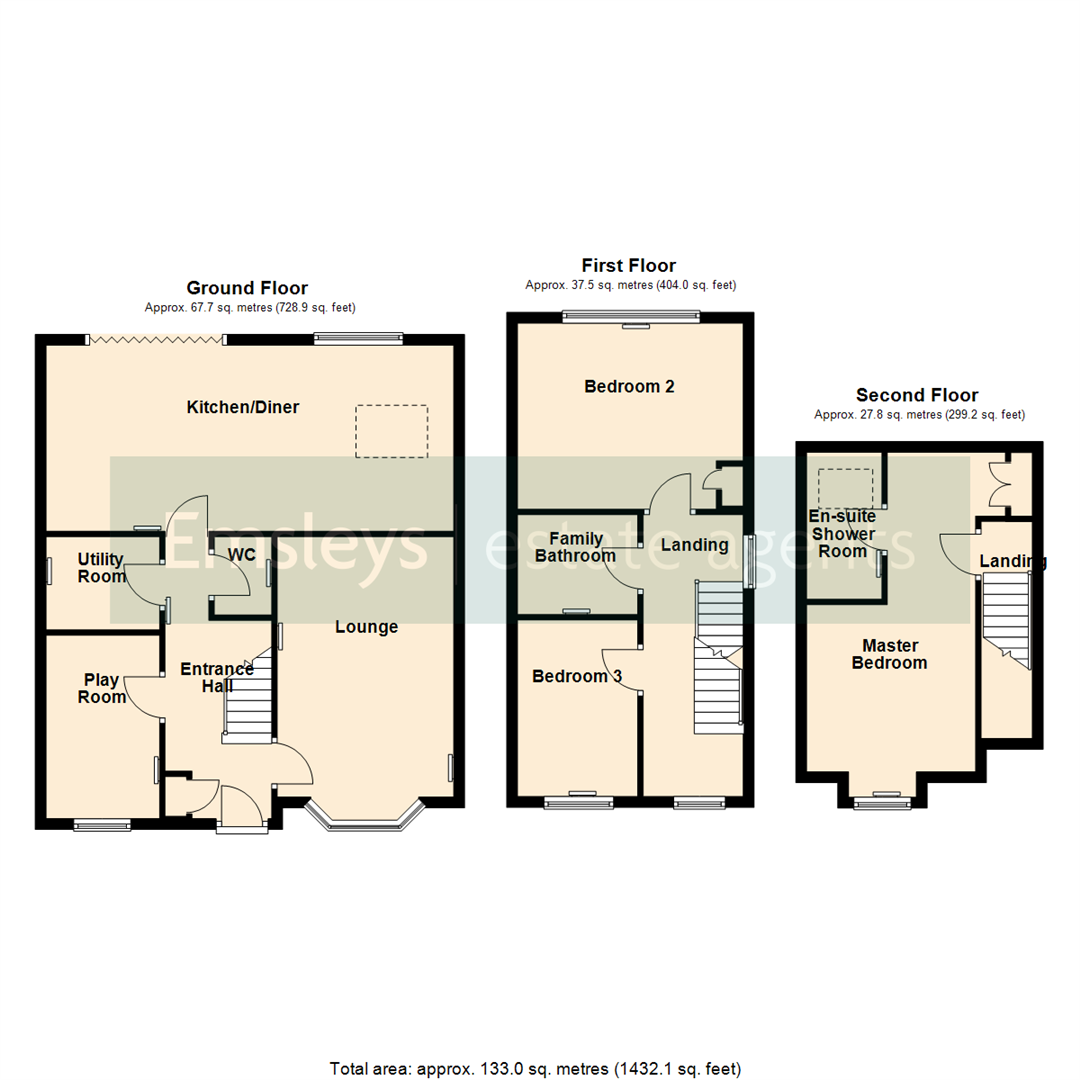- EXTENDED THREE BEDROOM SEMI-DETACHED PROPERTY
- ACCOMMODATION OVER THREE FLOORS - WELL PRESENTED AND MODERN
- LARGE DINING KITCHEN WITH BUILT-IN APPLIANCES AND BI-FOLD DOORS
- TWO RECEPTION ROOM PLUS GROUND FLOOR W.C
- MASTER BEDROOM WITH DRESSING AREA & EN-SUITE SHOWER ROOM
- OFF ROAD PARKING FOR UP TO FOUR CARS
- LARGER THAN AVERAGE REAR GARDEN WHICH IS NOT OVER LOOKED
- COUNCIL TAX BAND C
- EPC RATING B
3 Bedroom Semi-Detached House for sale in Leeds
* EXTENDED THREE BEDROOM SEMI-DETACHED PROPERTY * LARGE DINING KITCHEN WITH BUILT-IN APPLIANCES * SITUATED CLOSE TO ST AIDANS NATURE RESERVE * AMPLE OFF ROAD PARKING *
Immaculate and well presented extended semi-detached house, situated in a sought after location within Great Preston. Built in 2017 by Taylor Wimpey Homes, the property sits on a larger than average and generous sized plot - this property is truly unique for the area. Its location is ideal for those who enjoy green spaces, being positioned not far from St Aidens Nature Reserve and is not directly overlooked to the rear.
The house has been maintained and extended by the present owners, and offers a wealth of contemporary living space. It features three bedrooms, two being spacious doubles with the master bedroom benefiting from built-in wardrobes within a dressing area and a stylish en-suite. The third room is a single bedroom, which also offers good sized accommodation.
The real hub of the home is the open-plan kitchen that is flooded with natural light. It incorporates a large dining space and breakfast bar, and is equipped with modern navy blue units and a range of built-in appliances. Adding to the unique charm of the property, the kitchen also features bi-folding doors that open to the garden, perfect for summer entertaining or al fresco dining.
There are two reception rooms, the lounge which forms part of the extension and a play room - which could be utilised as a snug or office according to the needs of the new homeowners. The family bathroom is well-appointed with a shower-over-bath also.
Externally, the house benefits from a generous well-maintained garden and ample parking spaces for up to four cars This property is a truly exceptional home offering versatile living in a desirable location. Do not miss this opportunity to secure a piece of tranquility and convenience!
Entrance Hall - Built-in storage cupboard, radiator, LVT flooring, stairs to first floor, door to:
Lounge - 4.80m plus bay x 3.28m (15'9" plus bay x 10'9") - Double-glazed bay window to front, and contemporary style radiator.
Play Room - 3.40m x 2.11m (11'2" x 6'11") - Double-glazed window to front, radiator, wooden effect laminate flooring.
Utility Room - 1.68m x 2.08m (5'6" x 6'10") - Base and eye level units with worktop space over, stainless steel sink unit, plumbing for automatic washing machine, space for tumble dryer, radiator.
Wc - Fitted with two piece suite comprising, pedestal wash hand basin and low-level WC. Extractor fan, tiled splash-back, radiator.
Kitchen/Diner - 3.45m x 7.87m (11'4" x 25'10") - Fitted with a range of modern navy blue base and eye level units and worktop space over. Underlighting and drawers, one and half bowl sink unit with single drainer and mixer tap, tiled splash-backs, integrated dishwasher, space for fridge/freezer, two built-in eye level electric oven, built-in four ring ceramic hob with extractor hood over, built-in microwave and wine cooler. Double-glazed window to rear, skylight, contemporary style radiator radiator, LVT, bi-fold doors to garden.
Landing - Double-glazed window to side, double-glazed window to front, stairs to second floor. Door to:
Bedroom 2 - 3.45m max x 4.27m (11'4" max x 14'0") - Double-glazed window to rear, built-in storage cupboard, radiator.
Bedroom 3 - 3.28m x 2.16m (10'9" x 7'1") - Double-glazed window to front, radiator, wood panelling on walls.
Family Bathroom - Fitted with three piece suite comprising panelled bath with drencher style head and shower hand shower attachment over with glass screen, vanity wash hand basin with storage under and low-level WC, tiled surround, extractor fan, radiator.
Landing - Door to:
Master Bedroom - 6.40m max x 3.18m max (21'0" max x 10'5" max ) - Double-glazed window to front, fitted wardrobes in the dressing area and radiator. Door to:
En-Suite Shower Room - Fitted with three piece suite comprising shower enclosure, wash hand basin and low-level WC. Tiled surround, skylight, and chrome ladder style radiator.
Outside - To the front of the property, there is a low maintenance garden with artificial grassed and graveled area. There is off road parking for up to four cars, and a useful external power point. Side gated access leads to a full enclosed rear garden. The rear garden is not directly overlooked, an offers a delightful area in which to relax with a large Indian stone paved patio seating area, which leads to a lawned garden. There is also and additional smaller patio area to the side, and additional area to the side of the property - ideal for a storage area. In addition to the garden, there is a timber garden shed and cold water tap.
Agents Note - Please note that there is communal estate management fee, that is reviewed and payable yearly. Exact details to be confirmed via a conveyancer.
Property Ref: 59032_34033258
Similar Properties
4 Bedroom Semi-Detached House | Offers Over £300,000
EXTENDED FOUR BEDROOM SEMI-DETACHED PROPERTY * GOOD SIZED SUN ROOM * DINING KITCHEN * OFF ROAD PARKING * NETWORKED OFFIC...
St. Helens Drive, Micklefield, Leeds
3 Bedroom Detached House | £290,000
* EXTENDED THREE BEDROOM DETACHED FAMILY HOME * GOOD SIZED FITTED KITCHEN WITH UTILITY ROOM * DINING ROOM & SITTING ROOM...
3 Bedroom Semi-Detached House | £290,000
* THREE BEDROOM TRADITIONAL SEMI-DETACHED PROPERTY * NEW,Y FITTED GAS BOILER DEC 2025 * GOOD SIZED REAR GARDEN WITH NEWL...
Swillington Lane, Swillington, Leeds
2 Bedroom Detached Bungalow | £320,000
* IMMACULATE TWO BEDROOM DETACHED BUNGALOW * NO CHAIN! * LOUNGE WITH DINING ROOM * SHOWER ROOM * WELL PRESENTED GARDENS...
Parlington Villas, Aberford, Leeds
3 Bedroom Link Detached House | £320,000
* THREE BEDROOM LINK DETACHED PROPERTY * IN NEED OF FULL MODERNISATION * NO CHAIN! * SINGLE GARAGE * VILLAGE LOCATION *...
Ninelands Spur, Garforth Leeds
3 Bedroom Detached Bungalow | £325,000
* THREE BEDROOM DETACHED BUNGALOW * NO CHAIN!* IN NEED OF MODERNISATION & UPGRADING * GARAGE & DRIVEWAY * An exciting op...

Emsleys Estate Agents (Garforth)
6 Main Street, Garforth, Leeds, LS25 1EZ
How much is your home worth?
Use our short form to request a valuation of your property.
Request a Valuation
