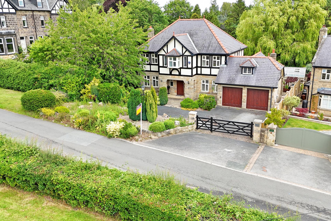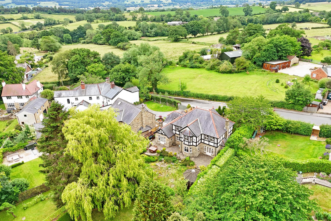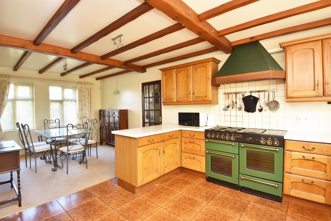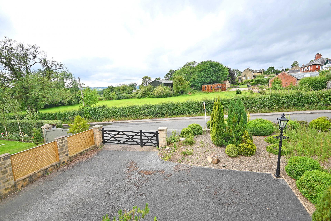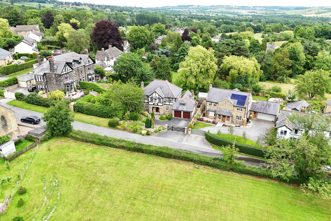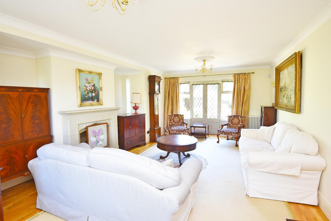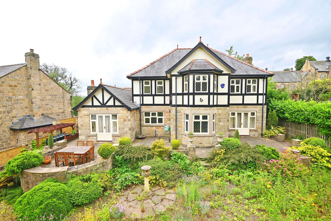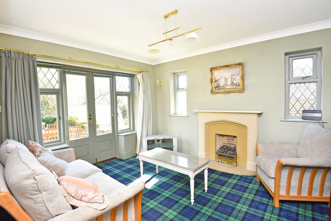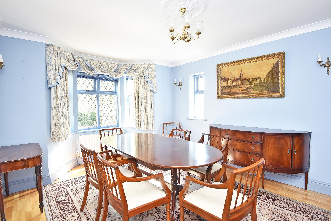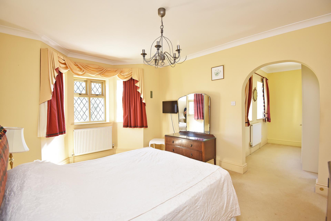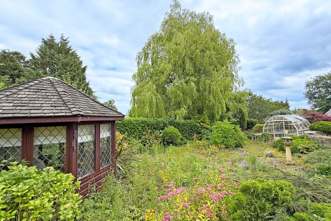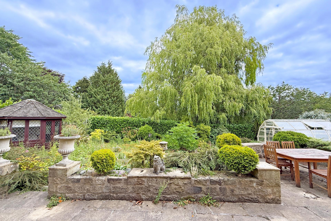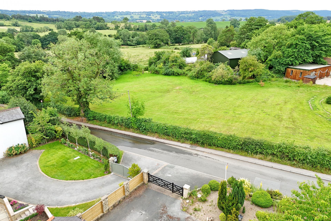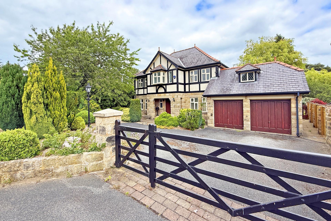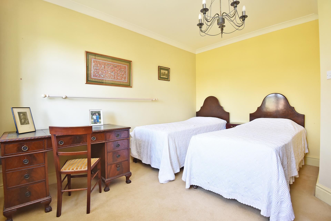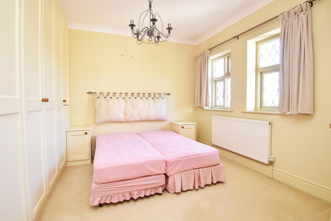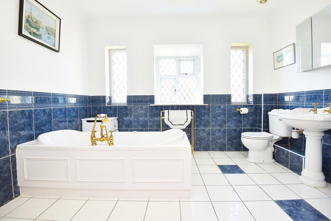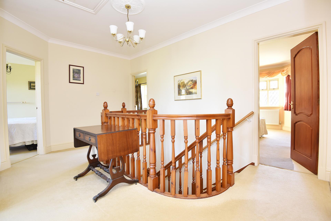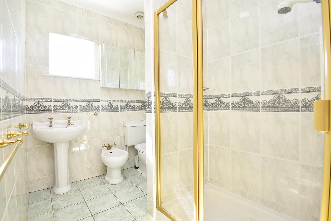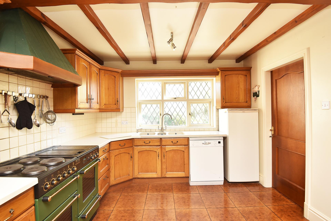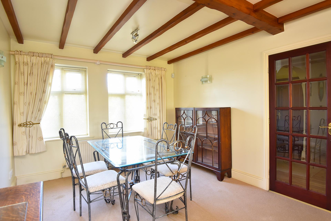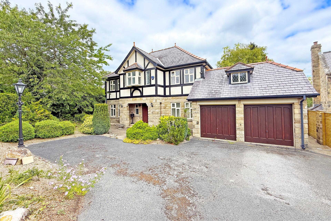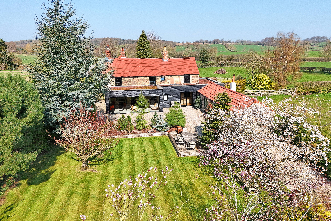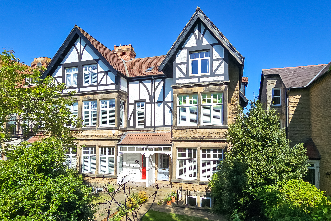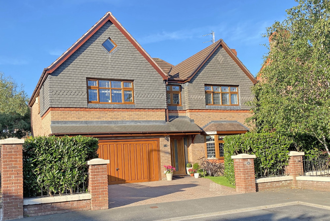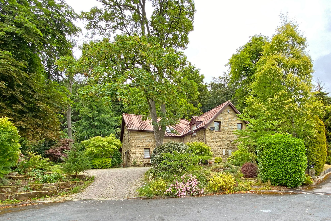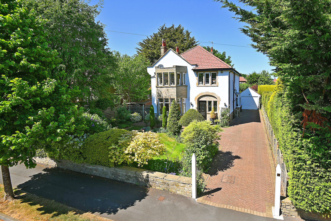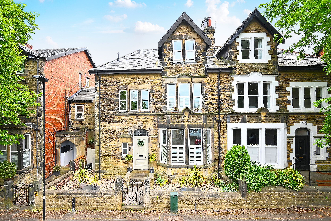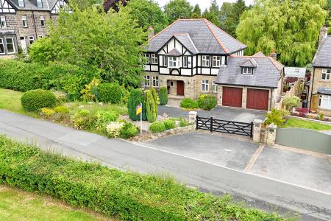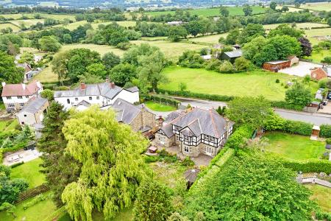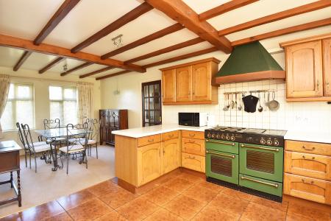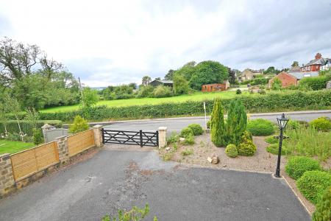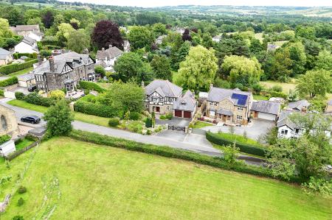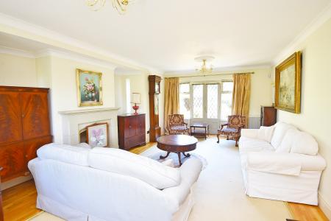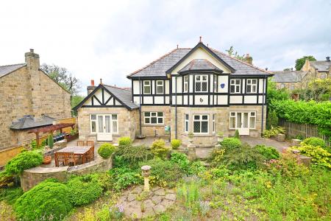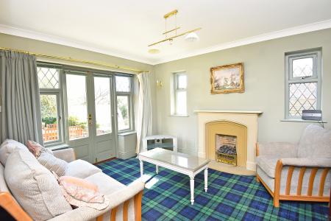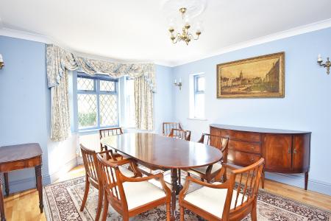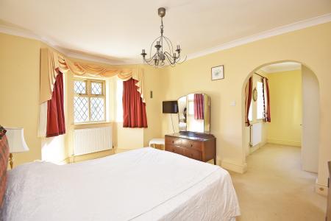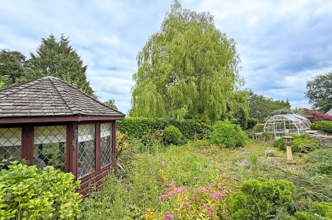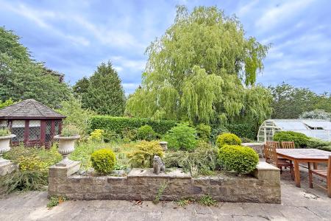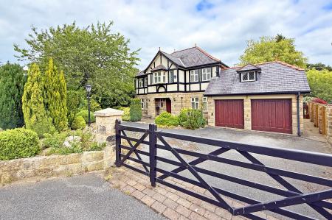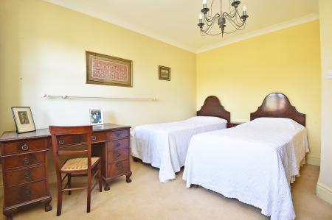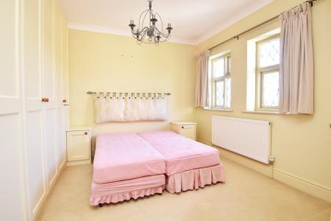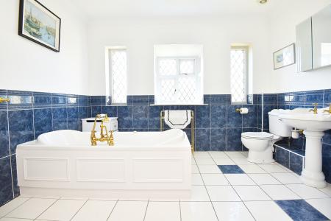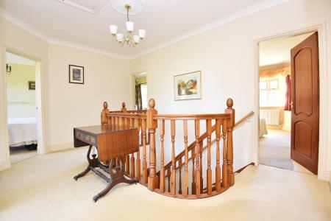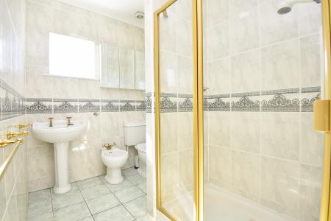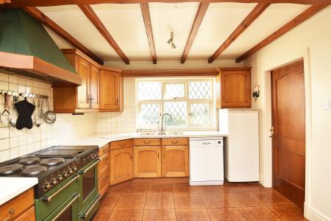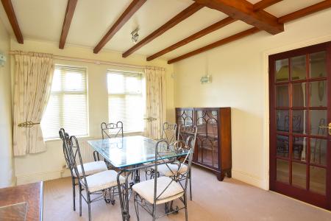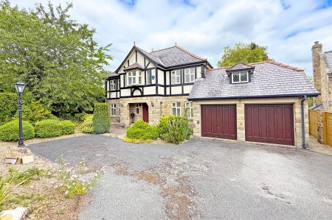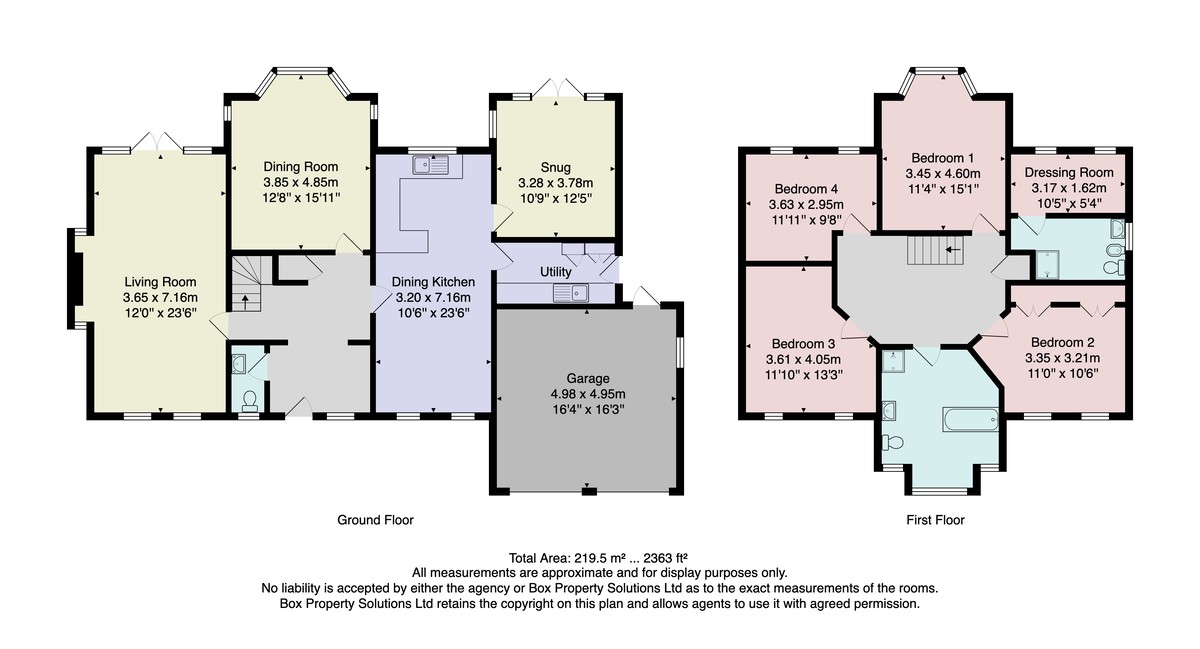4 Bedroom Detached House for sale in Leeds
A most impressive four-bedroomed detached family home situated in a fantastic position within the desirable village of Huby. The property, constructed in 1998, boasts spacious accommodation including a large breakfast kitchen, three reception rooms, four large bedrooms and en-suite facilities, and is set within attractive, easy-to-maintain landscaped gardens with stunning views over the nearby countryside, which is a wonderful walking area.
The superb property further benefits from an attached double garage and summerhouse. Huby is within easy commuting distance of Yorkshire's principal business districts and has a railway station within easy walking distance, with regular services to Leeds, York and Harrogate.
ACCOMMODATION GROUND FLOOR
SPACIOUS RECEPTION HALL
With oak flooring, central heating radiator, under-stairs cupboard and window to front. Doors to -
CLOAKROOM
Tiled floor and part-tiled walls. Low-flush WC and pedestal wash-hand basin. Window to front.
LIVING ROOM
An impressive room with windows to front and rear. French doors opening onto the terrace. Attractive inglenook stone fireplace with open grate. Central heating radiator. Windows to rear and double doors leading to the terrace.
DINING ROOM
With windows to two sides, plus bay window to rear. Oak flooring and central heating radiator.
FAMILY ROOM / SNUG
A further reception room with stone fireplace and fitted living-flame electric fire. Central heating radiator. Window to side and double doors leading to the terrace.
BREAKFAST KITCHEN
A spacious room with beamed ceiling and windows to front and rear. Central heating radiator. Space for a dining area. Range of wall and base units with Corian work surfaces and Franke taps. Space for fridge/ freezer. Electric Rangemaster cooker with extractor hood above. Integrated dishwasher.
UTILITY ROOM
A useful room with tiled floor. Built-in units with Corian work surfaces and inset stainless-steel sink and drainer with Franke taps. Plumbing for washer / dryer. Chrome heated towel rail. Stable-style door to side.
FIRST FLOOR
SPACIOUS GALLERIED LANDING
With central heating radiator. Spacious airing cupboard. Access to boarded loft space via pull-down ladder.
MASTER BEDROOM
A superb bedroom with bay window to rear enjoying a fantastic outlook and views. Central heating radiator. Archway leading to -
DRESSING ROOM
With free-standing wardrobes. Window to rear and central heating radiator.
EN-SUITE SHOWER ROOM
Tiled floor and walls. Window to side. Central heating radiator. White suite incorporating pedestal washbasin, bidet, low-flush WC and shower cubicle.
BEDROOM 2
A double room with bespoke wardrobes. Windows to the front. Central heating radiator.
BEDROOM 3
A double bedroom with window to front. Central heating radiator.
BEDROOM 4
A further bedroom with windows to rear. Central heating radiator.
HOUSE BATHROOM
A larger-than-average bathroom with window to front. Fully tiled floor and part-tiled walls. Central heating radiator. White suite incorporating contoured Jacuzzi bath, low-flush WC and pedestal washbasin. Separate shower cubicle.
OUTSIDE A particular feature of the property is the attractive landscaped gardens to front and rear. Easy-to-maintain garden with trees and shrubs. Tarmac driveway providing ample off-street parking and leading to attached DOUBLE GARAGE with electrically operated up-and-over doors, power and light, useful eaves storage above. Window to side and fitted work bench. To the rear is an attractive garden with stone-flagged terrace providing a very pleasant sitting area. Mature planting and hedging.
Property Ref: 56568_100470028330
Similar Properties
3 Bedroom Barn Conversion | Guide Price £895,000
* 360 3D Virtual Walk-Through Tour *A beautiful three-bedroom detached barn conversion now offering stylish and well-app...
6 Bedroom Semi-Detached House | £895,000
A fantastic opportunity to purchase this substantial and attractive period townhouse with garden and parking, located in...
5 Bedroom Detached House | Guide Price £885,000
A stunning five-bedroom, three-bathroom family home enjoying an enviable position at the end of this quiet tree lined cu...
5 Bedroom Detached House | Offers Over £900,000
A most impressive and beautifully appointed detached four-bedroom family home in a peaceful and exclusive location close...
4 Bedroom Detached House | Offers Over £900,000
A spacious and well presented four bedroom detached home, with attractive garden and double tandem garage, situated in t...
6 Bedroom Semi-Detached House | £900,000
A very spacious and beautifully presented six-bedroom semi-detached stone-built period property with attractive south-fa...

Verity Frearson (Harrogate)
Harrogate, North Yorkshire, HG1 1JT
How much is your home worth?
Use our short form to request a valuation of your property.
Request a Valuation
