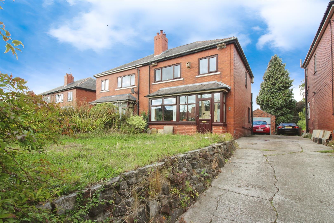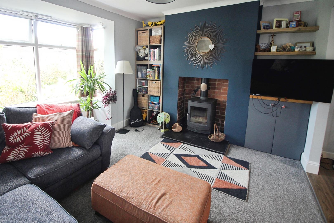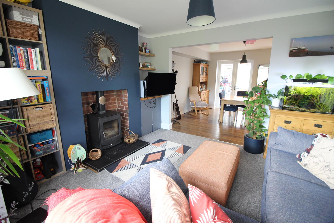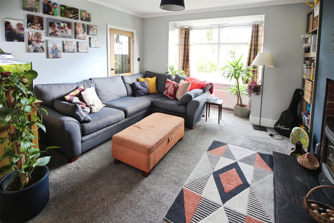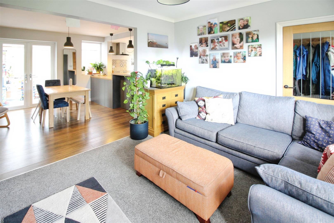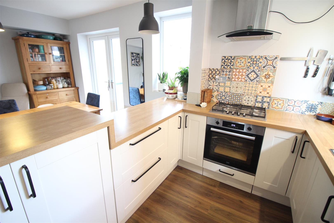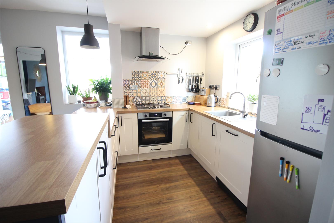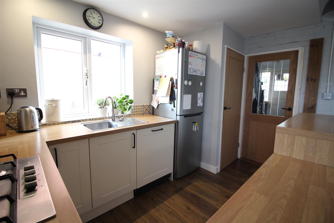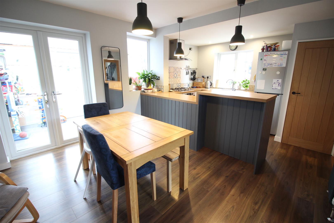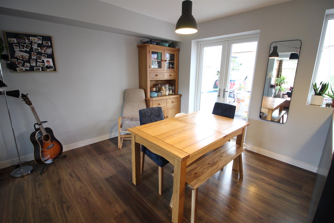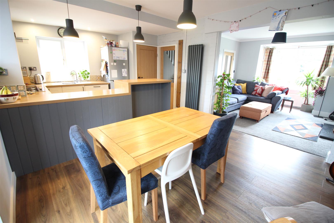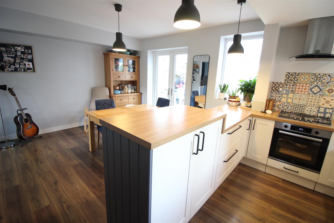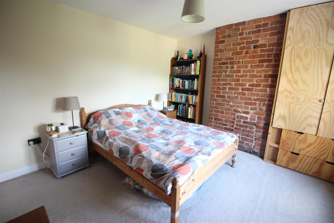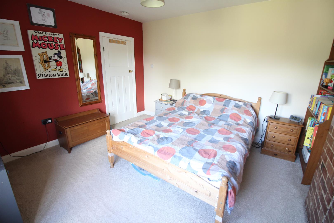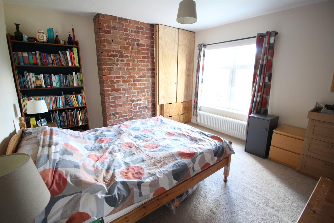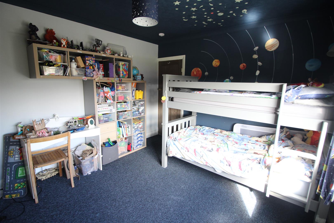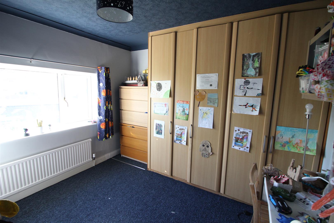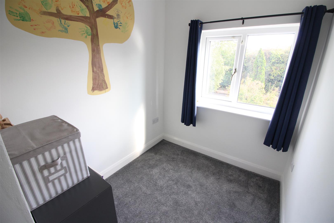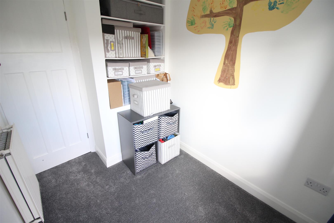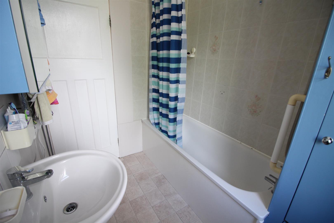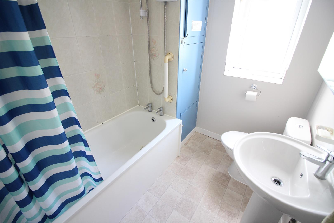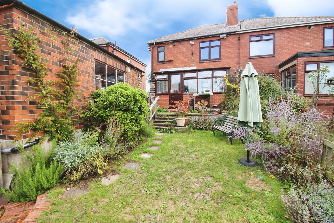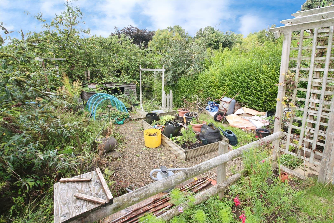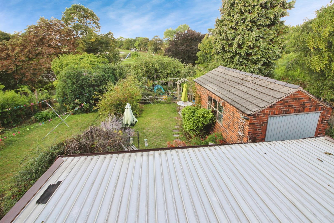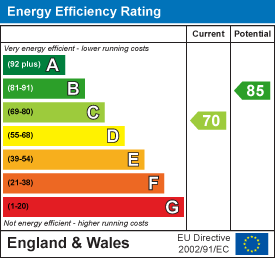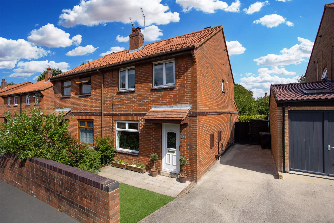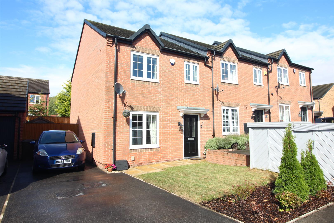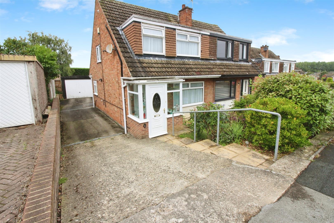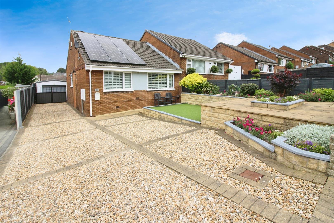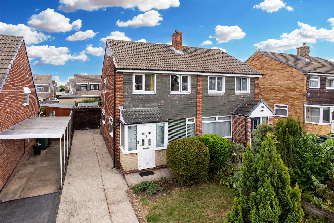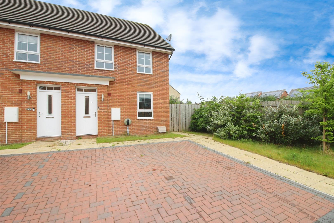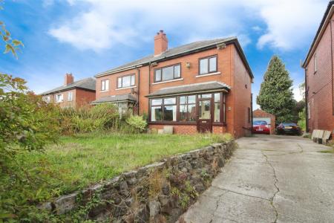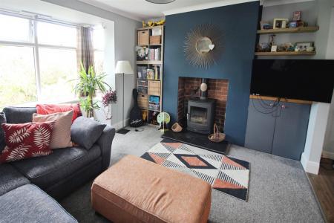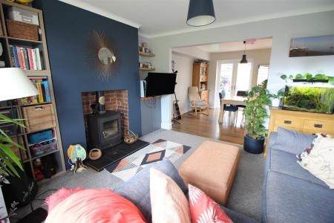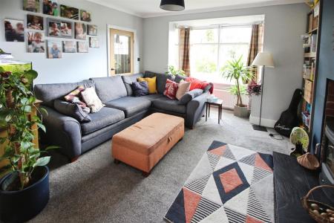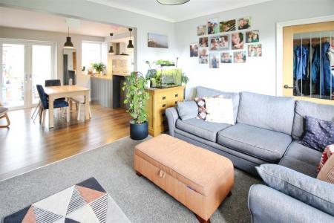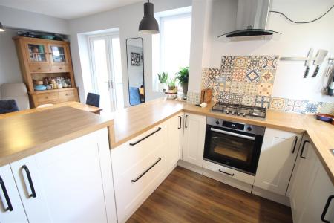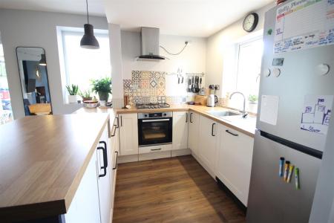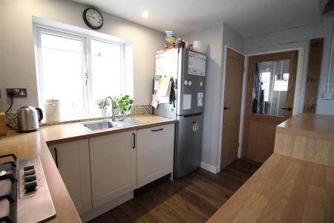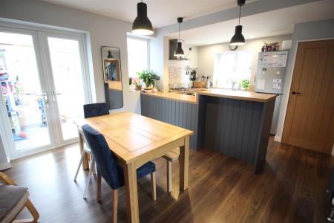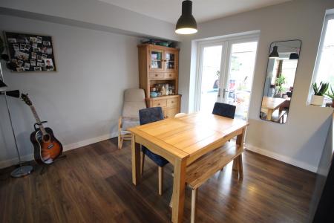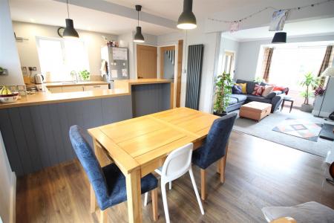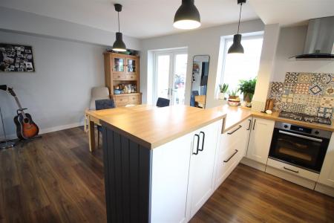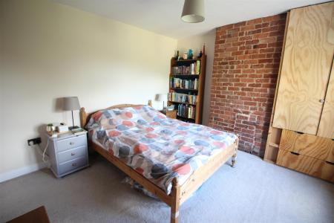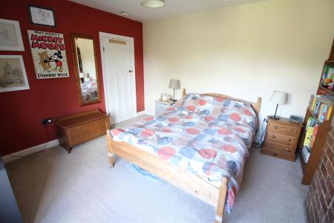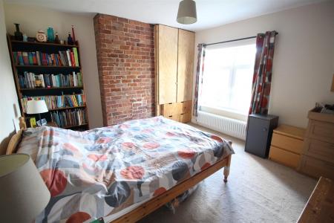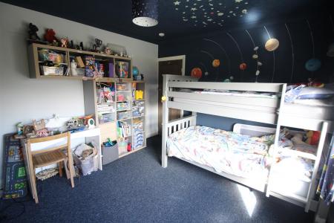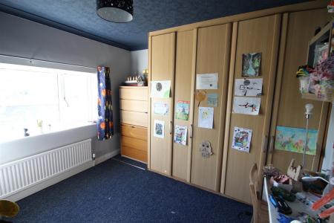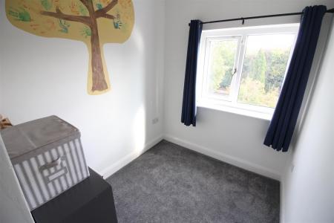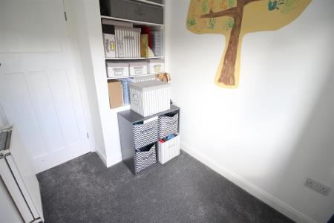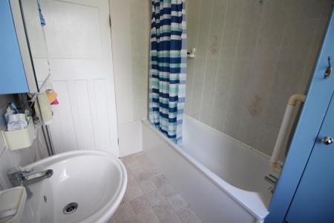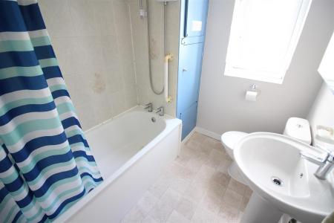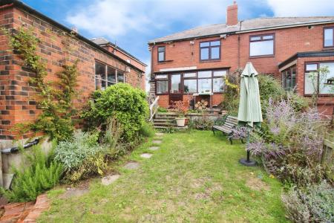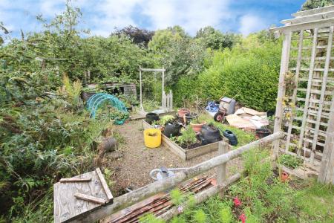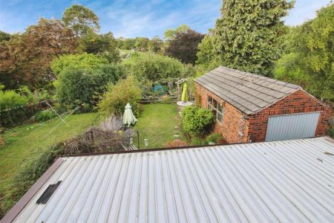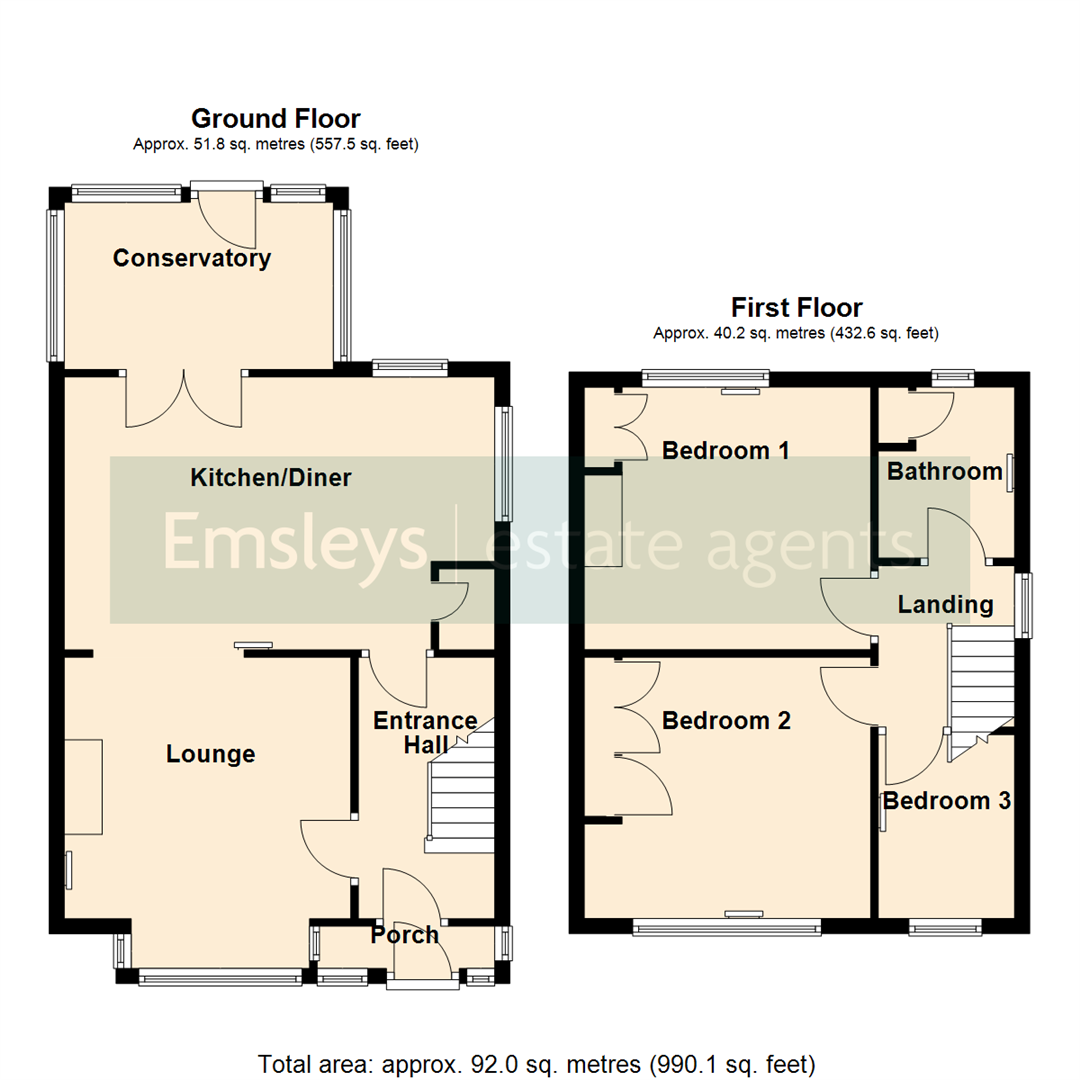- TRADITIONAL THREE BEDROOM SEMI-DETACHED PROPERTY
- MODERN OPEN PLAN DINING KITCHEN
- LOUNGE WITH MULTI FUEL BURNING STOVE
- LARGE REAR GARDEN
- OFF ROAD PARKING AND DETACHED GARAGE
- USEFUL CONSERVATORY TO THE REAR
- COUNCIL TAX BAND C
- EPC RATING C
3 Bedroom Semi-Detached House for sale in Leeds
* TRADITIONAL THREE BEDROOM SEMI-DETACHED * DINING KITCHEN WITH BUILT-IN APPLIANCES * LOUNGE WITH MULTI-FUEL BURNING STOVE * LARGE REAR GARDEN * GARAGE & PARKING *
This beautiful three bedroom semi-detached house offers an exceptional opportunity to acquire a charming traditional home, thoughtfully designed for comfortable family living. Ideally situated within easy reach of nearby park, motorway connections, and a train station, this property combines convenience with tranquil living.
The residence boasts spacious accommodation, designed to maximise natural light and versatility. The lounge features an open-plan layout, highlighted by large characterful box bay window, and a multi- fuel stove-perfect for relaxing evenings. The modern kitchen is open-plan and well-equipped with a built-in hob and oven, integrated dishwasher, ample dining space and a utility cupboard offers additional practicality, making this home as functional as it is stylish. There is a useful conservatory that provides direct access to the large rear garden, creating an inviting space for a play room or peaceful mornings overlooking mature outdoor surroundings.
Three good sized bedrooms, including a generous master double with built-in wardrobes and a striking exposed brick chimney. The second double bedroom also provides built-in wardrobes, while a single bedroom includes convenient built-in storage. The family bathroom features a shower over the bath and a heated towel rail, ensuring comfort year-round. Additional highlights include off-road parking for one small car, a detached single garage, and the expansive, mature rear garden-perfect for outdoor enjoyment.
This property presents a rare blend of traditional appeal and modern convenience. Early viewing is highly recommended to fully appreciate all it has to offer.
Porch - Double-glazed window to front, door to:
Entrance Hall - Radiator, wooden effect laminate flooring, stairs to first floor landing, door with original stained glass inset, door to:
Lounge - 3.33m plus bay x 3.89m max (10'11" plus bay x 12' - Double-glazed box bay window to front. Multi fuel burning stove, radiator, coving to ceiling, open plan to:
Kitchen/Diner - 3.61m max x 5.69m max (11'10" max x 18'8" max ) - Fitted with a range of base level units with worktop space over and drawers and breakfast bar, stainless steel sink unit with single drainer and mixer tap with tiled splash-backs, integrated dishwasher, built-in electric oven, built-in four ring gas hob with extractor hood over, double-glazed window to side, double-glazed window to rear. Contemporary style radiator, wooden effect laminate flooring, french double door to conservatory, built-in under-stairs storage cupboard which has plumbing automatic washing machine.
Conservatory - 2.21m x 3.56m (7'3" x 11'8") - Double-glazed windows and double-glazed door to rear garden.
Landing - Double-glazed window to side, access to loft space with pull down ladder, door to:
Bathroom - Fitted with three piece suite comprising panelled bath with electric shower over, pedestal wash hand basin and low-level WC, tiled splash-backs, double-glazed window to rear, built-in storage cupboard with wall mounted gas boiler serving heating system and domestic hot water, heated towel rail, coving to ceiling.
Bedroom 1 - 3.63m x 3.91m max (11'11" x 12'10" max ) - Double-glazed window to rear, stylish exposed brick chimney breast, built-in wardrobe with hanging and storage space, contemporary style radiator.
Bedroom 2 - 3.33m x 3.89m max (10'11" x 12'9" max ) - Double-glazed window to front, fitted wardrobes with hanging rail and shelving, radiator.
Bedroom 3 - 2.44m max x 1.80m (8'0" max x 5'11") - Double-glazed window to front, radiator, and built in storage cupboard over bulkhead.
Outside - There are mature gardens to the front and rear. To the front, there is a perennial wild flower garden with mature shrubs and trees. There is a shared driveway to the side, which leads to a detached garage and offers off road parking for one small car to the front of the garage. Side gated access leads to a large rear garden, with a paved patio area which leads to a mainly lawned garden. There is a further garden area with mature apple trees, which is currently used for a vegetable patch - there is a mature garden area to the rear of the apple tree.
Property Ref: 59032_34177503
Similar Properties
Primrose Hill Gardens, Swillington, Leeds
3 Bedroom Semi-Detached House | £250,000
* THREE BEDROOM EXTENDED SEMI-DETACHED HOUSE * LARGE DINING KITCHEN WITH ISLAND UNIT - BI FOLD DOORS * STUNNING SHOWER R...
Albert Court, Great Preston, Leeds
3 Bedroom Townhouse | Guide Price £250,000
***MODERN THREE BEDROOM END TOWNHOUSE. OFF-ROAD PARKING. POPULAR DEVELOPMENT ***Guide price �250,000 - ƭ...
Kentmere Avenue, Garforth, Leeds
3 Bedroom Semi-Detached Bungalow | £250,000
* THREE BEDROOM SEMI-DETACHED PROPERTY * CONSERVATORY TO THE REAR * DINING KITCHEN * GARAGE WITH ELECTRIC DOOR * DRIVEWA...
2 Bedroom Semi-Detached Bungalow | £255,000
* EXTENDED TWO BEDROOM SEMI-DETACHED BUNGALOW * BREAKFAST KITCHEN WITH BUILT-IN APPLIANCES * TWO RECEPTION ROOMS * GARAG...
Ribblesdale Avenue, Garforth, Leeds
3 Bedroom Semi-Detached House | £258,000
* THREE BEDROOM EXTENDED SEMI-DETACHED PROPERTY * NO CHAIN! * TWO RECEPTION ROOMS * OFF ROAD PARKING * We are thrilled t...
Collier Chase, Micklefield, Leeds
3 Bedroom Semi-Detached House | £260,000
* THREE BEDROOM MODERN SEMI-DETACHED HOUSE * NO CHAIN * DINING KITCHEN WITH BUILT-IN APPLIANCES * MASTER BEDROOM WITH EN...

Emsleys Estate Agents (Garforth)
6 Main Street, Garforth, Leeds, LS25 1EZ
How much is your home worth?
Use our short form to request a valuation of your property.
Request a Valuation
