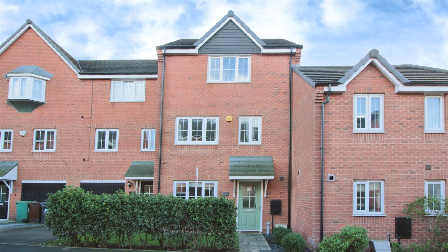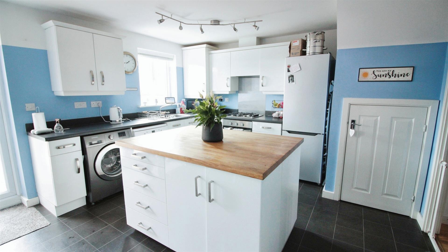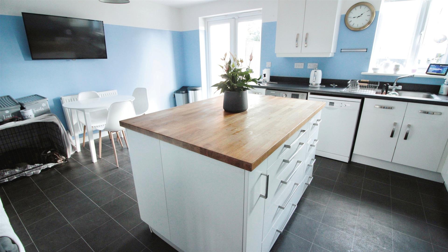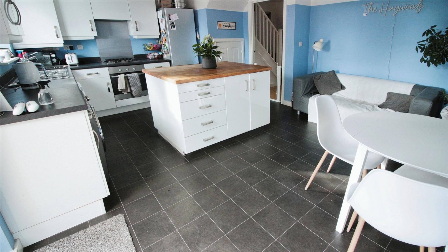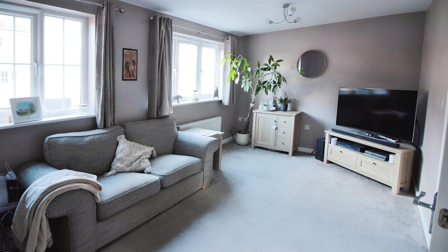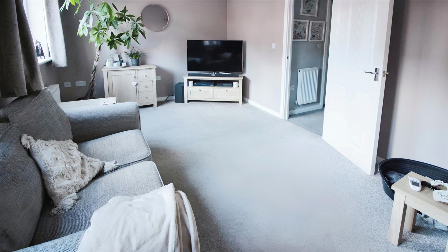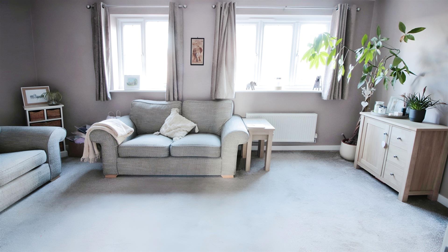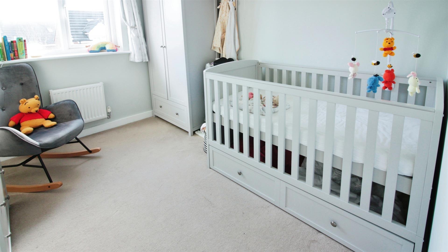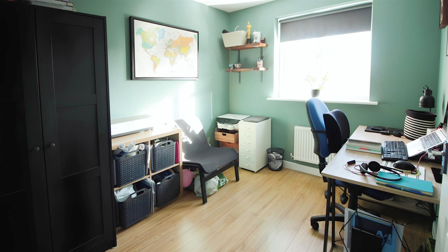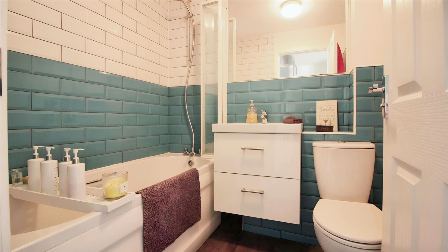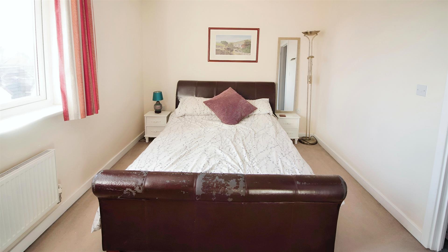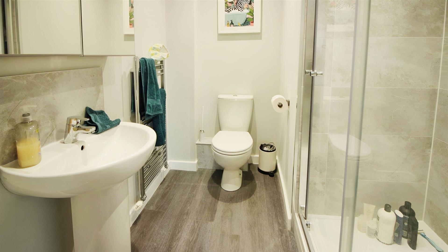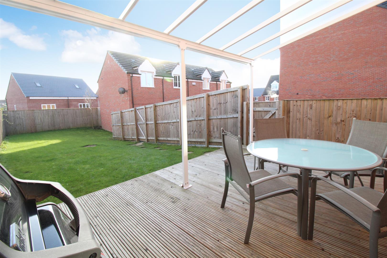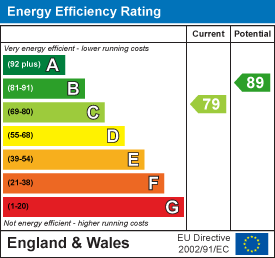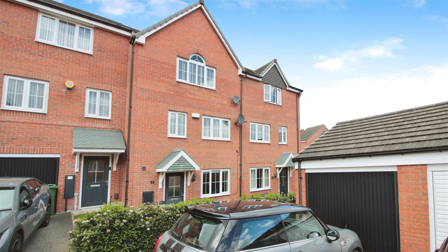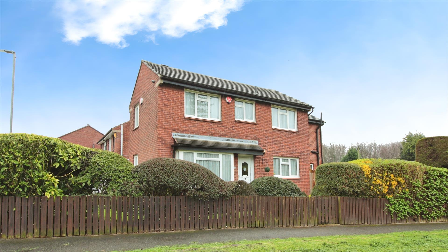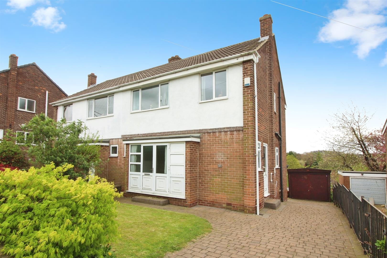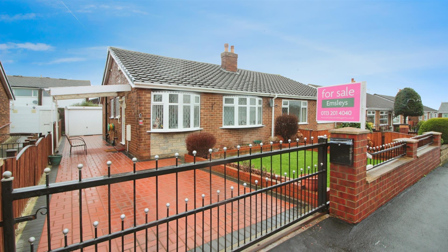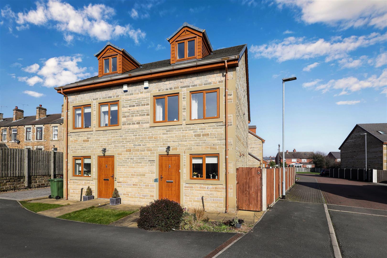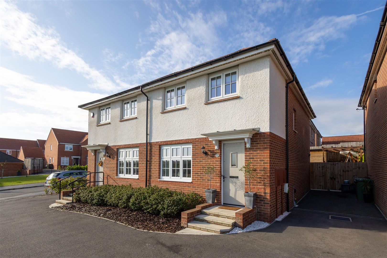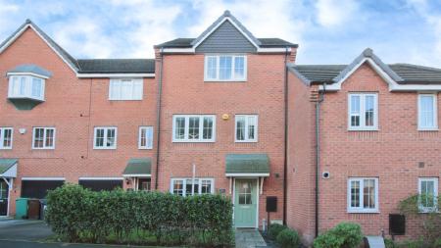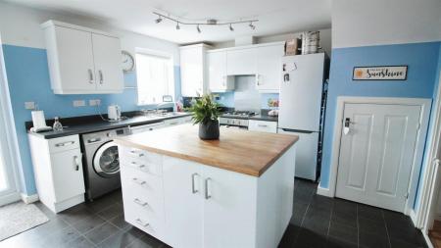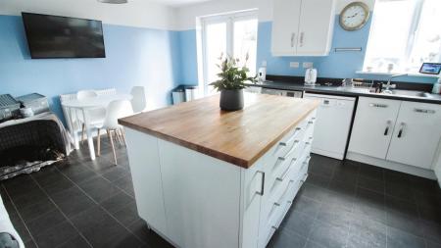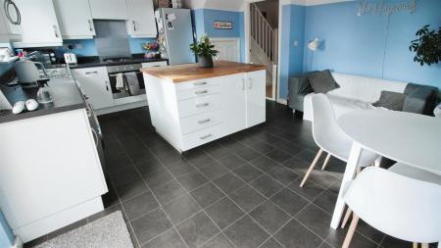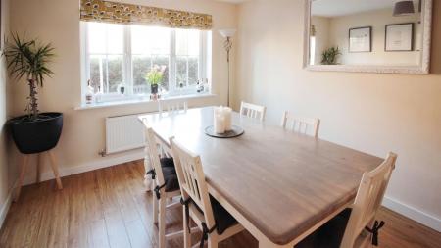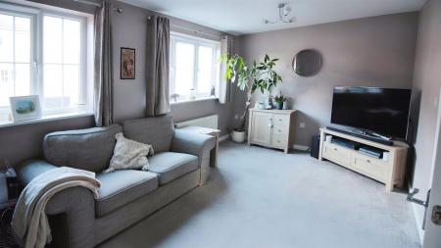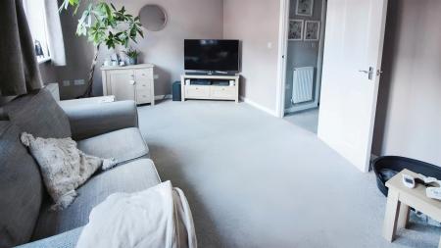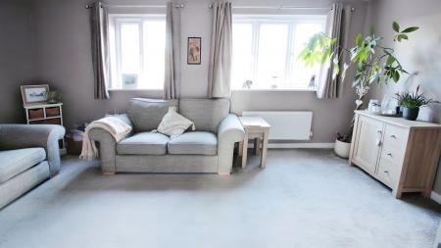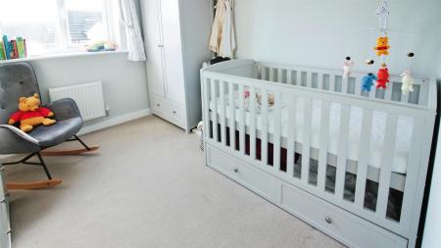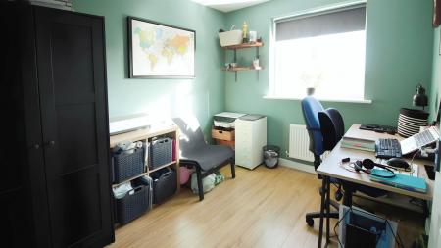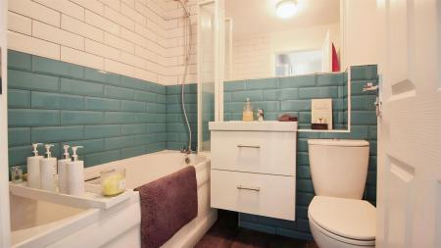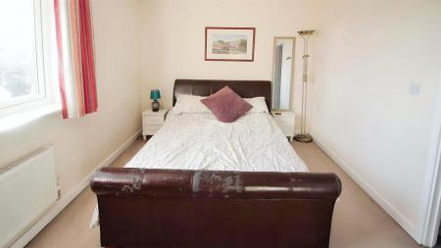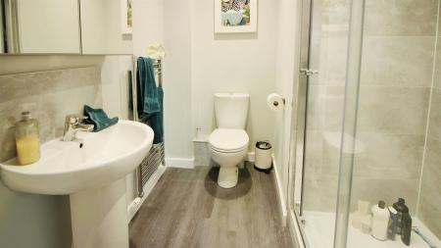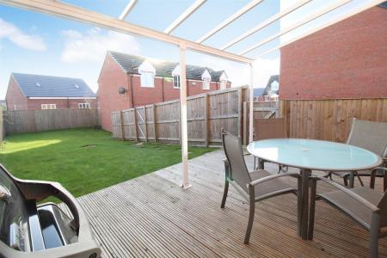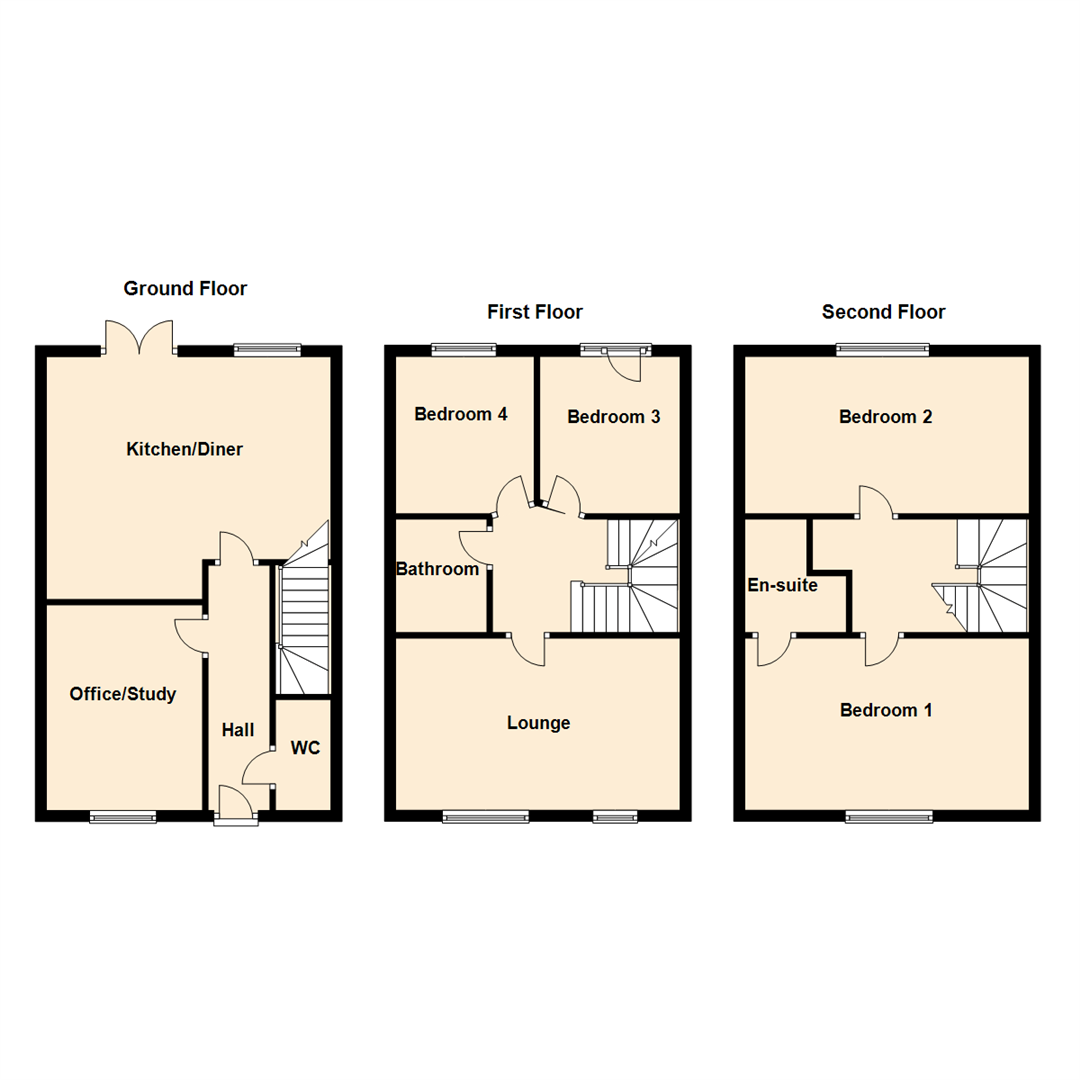- Four bedroom town house
- Open-plan kitchen/diner
- Master with en-suite
- Good sized garden
- Large living accommodation
- PVCu double-glazed
- Gas central heating
- EPC rating C
- Council Tax Band D
4 Bedroom Townhouse for sale in Leeds
***FOUR BEDROOM MID TOWN HOUSE***DECEPTIVELY SPACIOUS***SEPARATE GARAGE***
An extremely well presented, well proportioned and spacious four bedroom family house found in the heart of this popular residential development.
The property offers excellent access to commuter links including Leeds city centre.
Briefly comprising; entrance hall, open-plan kitchen/diner, downstairs WC and a further diverse reception room. To the first floor is a lounge, two good sized bedrooms and a house bathroom, whilst to the second floor are two further excellent sized bedrooms, the master having an en-suite.
Externally the property benefits from off-street parking and a garage, to the rear of the property is a good sized garden laid mainly to lawn with a decked seating area.
Ground Floor -
Hall - Access is granted to the front aspect, opening up into the entrance hall.
Kitchen/Diner - 4.38m x 5.13m (14'4" x 16'10") - Open-plan kitchen/diner fitted with a range of wall and base units with work surfaces over. One and a half bowl sink and drainer with a stainless steel mixer tap over, an integrated electric oven with gas hob and extractor over. Space for a fridge/freezer, space for a washing machine and space for a dishwasher. The dining area has a central heated radiator and television point. PVCu double-glazed patio doors afford access out onto the rear decked seating area and garden beyond.
Wc - With a low flush WC, central heated radiator, wash hand basin and extractor fan.
Office/Study - 3.71m x 2.82m (12'2" x 9'3") - An incredibly useful and diverse space located to the front of the property with a central heated radiator and PVCu double-glazed window to the front aspect.
First Floor -
Lounge - 3.11m x 5.13m (10'2" x 16'10") - The lounge is an extremely light, bright room located to the front of the property with a central heated radiator, television point, PVCu double-glazed windows and an internal door into;
Bedroom 3 - 2.84m x 2.53m (9'4" x 8'4") - Bedroom three is a good sized double and is located to the rear of the property with a central heated radiator and a PVCu double-glazed window overlooking the rear garden.
Bathroom - The bathroom is fitted with a three piece suite comprising; panelled bath with shower over, low flush WC, wash basin set into a vanity unit, central heated radiator and an extractor fan.
Bedroom 4 - 2.84m x 2.50m (9'4" x 8'2") - Bedroom four is a good sized double and is located to the rear of the property with a central heated radiator and a PVCu double-glazed window overlooking the rear garden.
Second Floor -
Bedroom 1 - 3.11m x 5.13m (10'2" x 16'10") - The master bedroom is a good size double and is located to the front of the property with a central heated radiator, PVCu double-glazed window and an internal door into;
En-Suite - Three piece suite comprising; step-in shower, low flush WC, pedestal wash hand basin, heated towel rail and an extractor fan.
Bedroom 2 - 2.84m x 5.13m (9'4" x 16'10") - Bedroom two is a good size double and is located to the rear of the property with a central heated radiator and PVCu double-glazed window overlooking the rear garden.
External - Externally the property benefits from off-street parking and a garage. To the rear is a decked seating area with a lawned garden beyond with fenced boundaries which offer a good degree of privacy.
Important information
Property Ref: 59034_32878638
Similar Properties
4 Bedroom Townhouse | £280,000
***NO CHAIN. FOUR/FIVE BEDROOM MID TOWN HOUSE. SET OVER THREE FLOORS. PARKING AND GARAGE***We are pleased to present to...
3 Bedroom Detached House | £280,000
***THREE BEDROOMS EXTENDED DETACHED. CORNER PLOT. NO CHAIN***Situated in a desirable location, this charming extended de...
3 Bedroom Semi-Detached House | £275,000
***SOUGHT AFTER LOCATION. RARE OPPORTUNITY. VIEW OVER PARK. NO CHAIN.***Offering an excellent opportunity for those will...
High Ridge Avenue, Rothwell, Leeds
2 Bedroom Semi-Detached Bungalow | £285,000
***SPACIOUS TWO BEDROOM BUNGALOW. HIGH STANDARD THROUGHOUT. MUST BE VIEWED***Introducing this immaculate bungalow, perfe...
Woodland Garth, Rothwell, Leeds
3 Bedroom Semi-Detached House | £290,000
***THREE BEDROOM TRUE SEMI-DETACHED HOME. SET OVER THREE FLOORS. DRIVEWAY AND GARAGE***This immaculate true semi-detache...
3 Bedroom Semi-Detached House | £295,000
** Price was £305,000, price now £295,000 saving £10,000 ** ***THREE BEDROOM SEMI-DETACHED. BEAUTIFULLY PRESENTED BY THE...
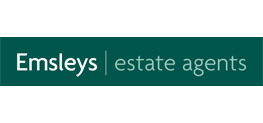
Emsleys Estate Agents (Rothwell)
65 Commercial Street, Rothwell, Leeds, LS26 0QD
How much is your home worth?
Use our short form to request a valuation of your property.
Request a Valuation
