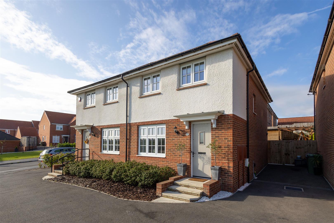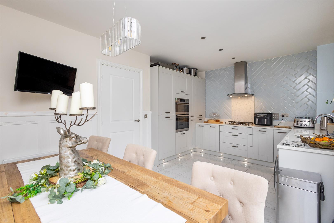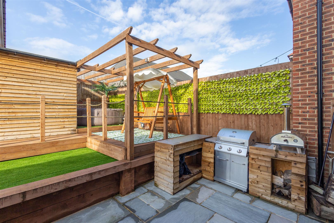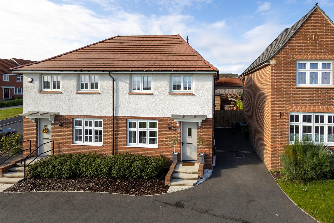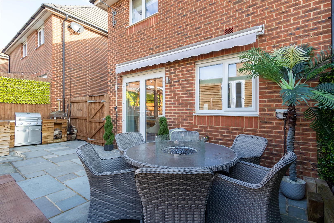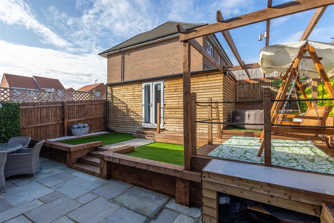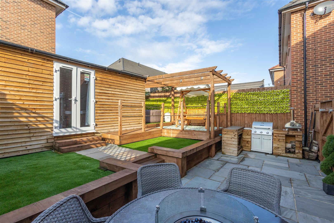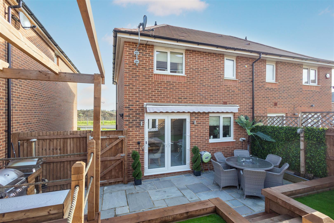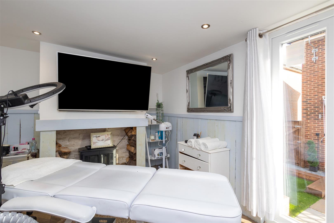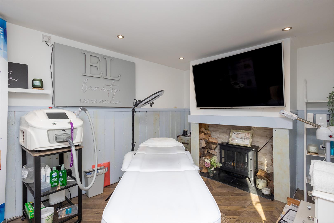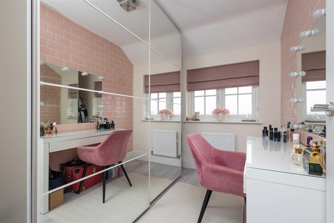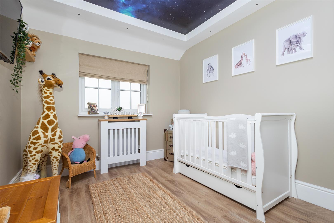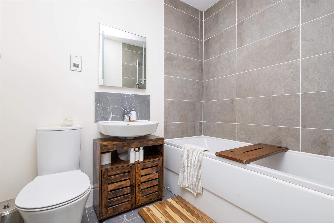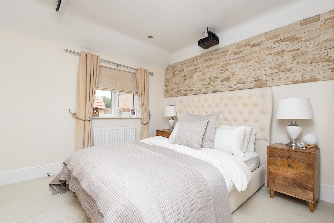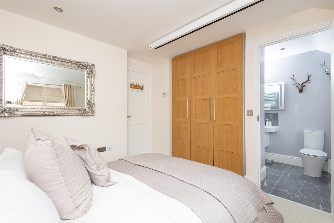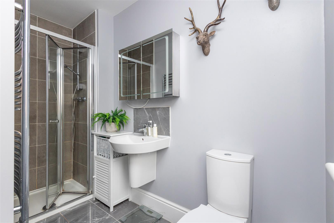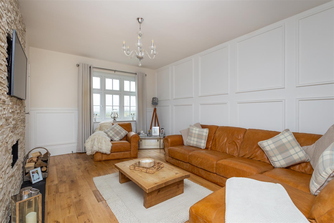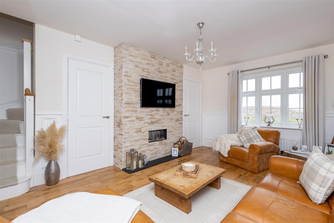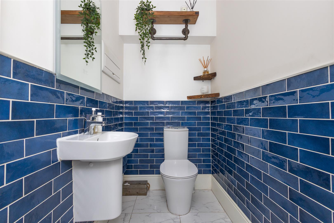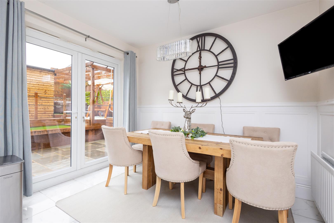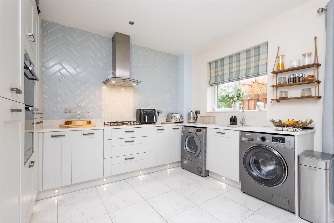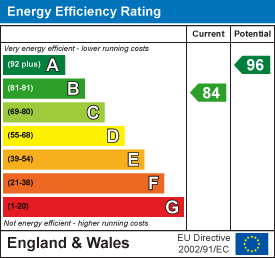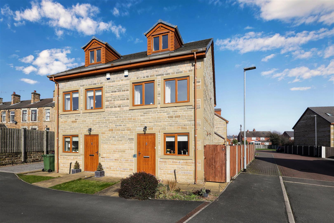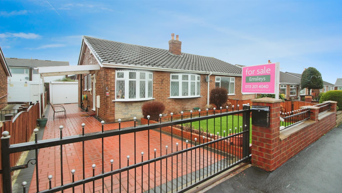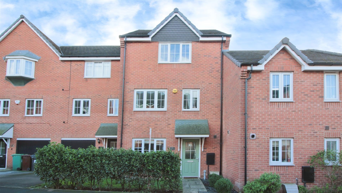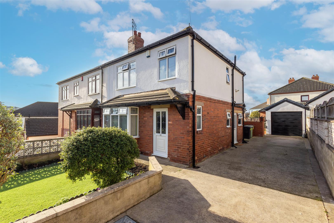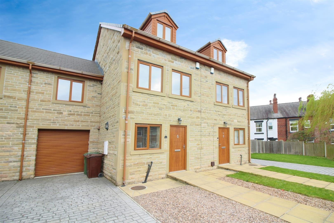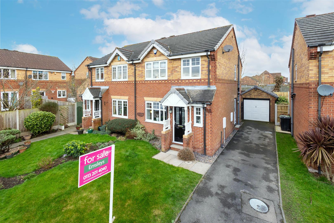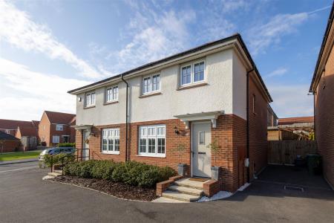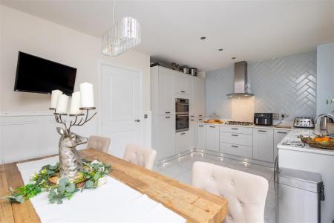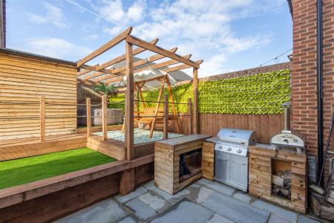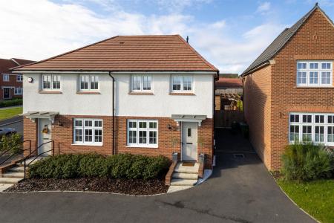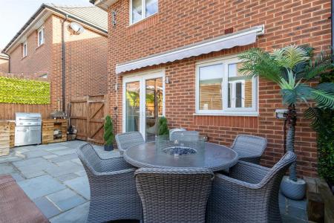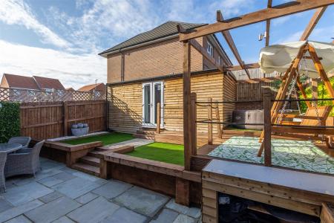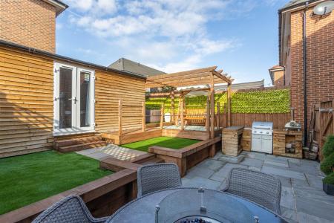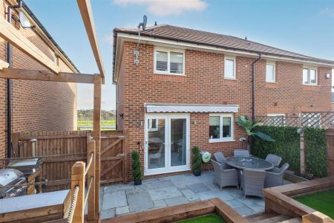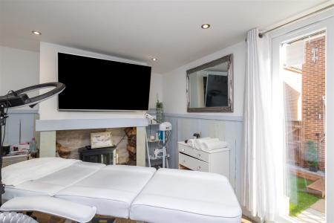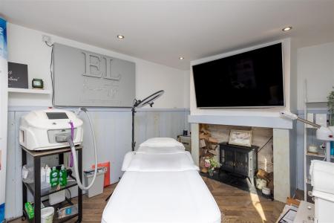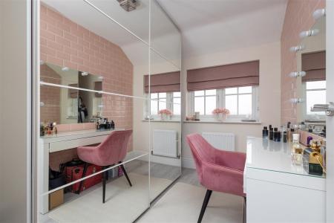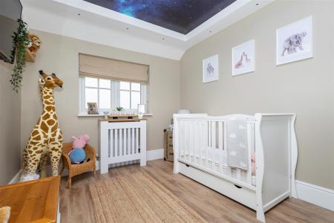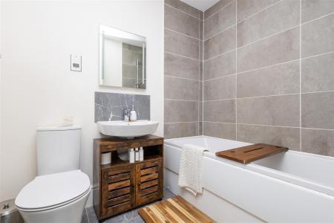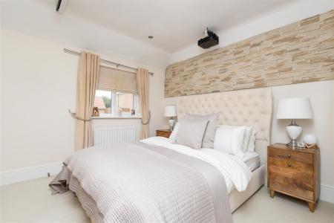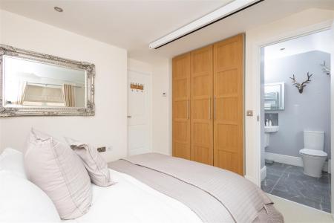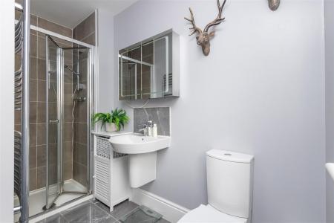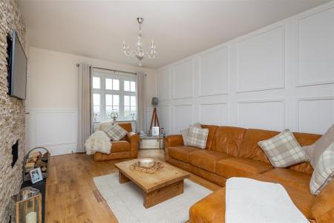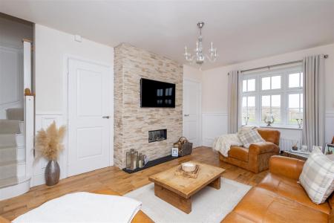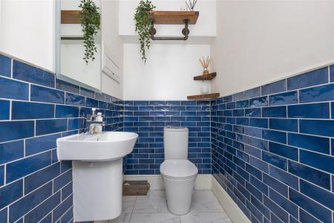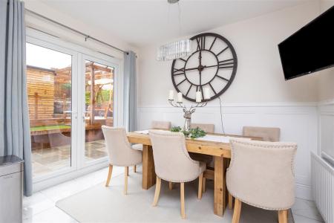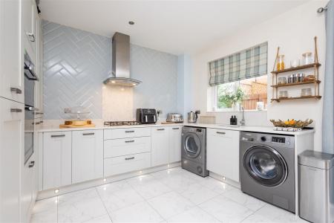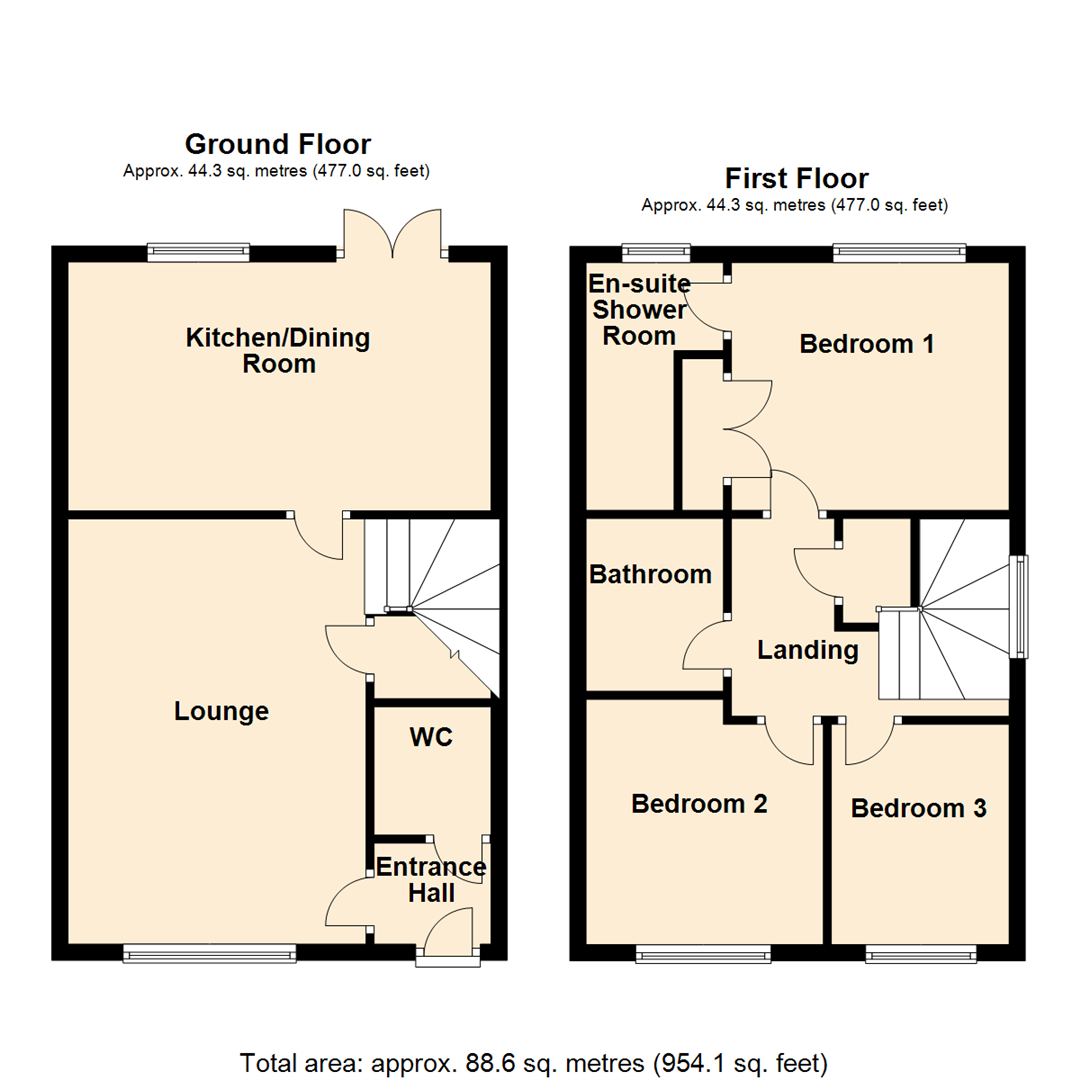- Three bedroom semi-detached family home
- Beautifully presented inside & out
- Fully fitted kitchen
- Ground floor W.C
- En-suite to the master bedroom
- Ample off-street parking
- Landscaped rear garden
- Summerhouse/workspace/bar
- EPC Rating B
- Council Tax Band C
3 Bedroom Semi-Detached House for sale in Wakefield
** Price was £305,000, price now £295,000 saving £10,000 **
***THREE BEDROOM SEMI-DETACHED. BEAUTIFULLY PRESENTED BY THE CURRENT OWNERS. SUMMERHOUSE/BAR***
Located on the ever popular City Fields development just on the outskirts of Wakefield city centre, this development has been popular since its original build due to its close proximity to the M62 motorway, Pinderfields Hospital and ease of access into Wakefield city centre.
The property itself comprises; a generous modern fitted dining/kitchen with French doors, lounge with a feature slate wall. On the first floor there are three generous bedrooms, one with an en-suite and a house bathroom.
A beautiful landscaped garden to the rear, summerhouse/workspace/bar and a driveway to the front.
Ground Floor -
Entrance Hall - Entrance door leading into the hallway with door leading to lounge and ground floor WC.
Wc - Comprising; a two piece suite, vanity wash hand basin, low flush W.C, and half tiled walls.
Lounge - 5.27m x 5.24m (17'3" x 17'2") - Having solid wood flooring, a slate chimney breast wall with a feature fireplace which has a log effect fire, central heating radiator, T.V point, paneling to the walls, double-glazed window, a storage cupboard and stairs to the first floor.
Kitchen/Dining Room - 3.08m x 5.24m (10'1" x 17'2") - Fitted with ample wall and base units, worktops and a sink with mixer taps. Built-in oven, hob and extractor over, built-in fridge/freezer, plumbed for a washing machine and tumble dryer space. Tiled splashback kick board lighting, tiled floor, double-glazed window, central heating radiator, TV point and French doors leading to the rear garden.
First Floor -
Landing - With a built-in storage cupboard, double-glazed side window and doors to all bedrooms and the house bathroom.
Bedroom 1 - 3.07m x 3.44m (10'1" x 11'3") - Double-glazed window to the rear, built-in wardrobes, feature slate wall over the bed area and a central heating radiator.
En-Suite Shower Room - With walk-in shower unit, vanity wash hand basin with a mirror unit above and a low flush W.C,. Tiled floor and part tiling to the walls, ladder towel rail and a double-glazed window.
Bedroom 2 - 3.04m x 2.94m (10'0" x 9'8") - With a feature ceiling with built-in 'twinkle' lighting, central heating radiator and a double-glazed window.
Bedroom 3 - 2.73m x 2.20m (8'11" x 7'3") - Having a feature tiled wall, built-in mirror and lighting, double-glazed window and a central heating radiator.
Bathroom - 2.14m x 1.70m (7'0" x 5'7") - Comprising a three piece suite; panelled bath with shower over, vanity wash hand basin and a low flush W.C,. Part tiled walls and fully tiled floor.
External - To the front is a good size drive that runs to the right hand side of the property and to the rear is a beautiful landscaped garden, with a 'York stone' paved patio raised area with a sleeper border and 'Astro' turf, pagoda and a decking area. There is an additional summer house which has been converted to a bar area and a workstation by the current owners.
Important information
Property Ref: 59034_32604875
Similar Properties
Woodland Garth, Rothwell, Leeds
3 Bedroom Semi-Detached House | £290,000
***THREE BEDROOM TRUE SEMI-DETACHED HOME. SET OVER THREE FLOORS. DRIVEWAY AND GARAGE***This immaculate true semi-detache...
High Ridge Avenue, Rothwell, Leeds
2 Bedroom Semi-Detached Bungalow | £285,000
***SPACIOUS TWO BEDROOM BUNGALOW. HIGH STANDARD THROUGHOUT. MUST BE VIEWED***Introducing this immaculate bungalow, perfe...
4 Bedroom Townhouse | £280,000
***FOUR BEDROOM MID TOWN HOUSE***DECEPTIVELY SPACIOUS***SEPARATE GARAGE*** An extremely well presented, well proportione...
3 Bedroom Semi-Detached House | Offers Over £300,000
***EXTENDED THREE BEDROOM SEMI. READY TO MOVE INTO. FANTASTIC LOCATION***This immaculate extended semi-detached property...
Woodland Garth, Rothwell, Leeds
4 Bedroom Townhouse | £310,000
***SUPERB SIZE FAMILY HOME. VACANT POSSESSION. SOUGHT AFTER LOCATION.***A stunning example of a modern four bedroom town...
Fairfield Close, Rothwell, Leeds
3 Bedroom Semi-Detached House | £315,000
***PRESENTED TO A HIGH STANDARD THROUGHOUT. EXTENDED TO THE REAR. OPEN-PLAN LIVING***Situated at the head of the cul-de-...
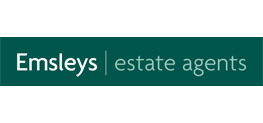
Emsleys Estate Agents (Rothwell)
65 Commercial Street, Rothwell, Leeds, LS26 0QD
How much is your home worth?
Use our short form to request a valuation of your property.
Request a Valuation
