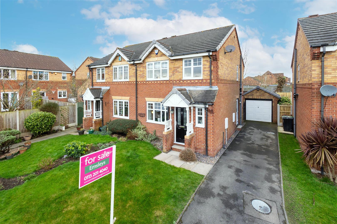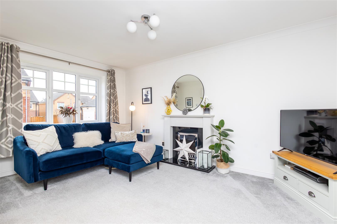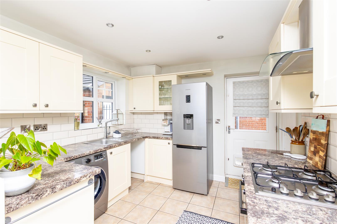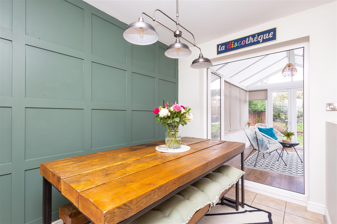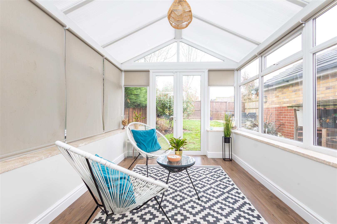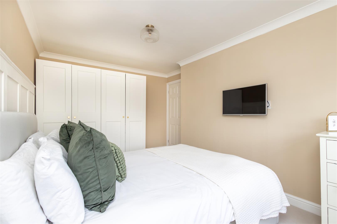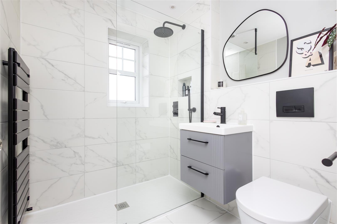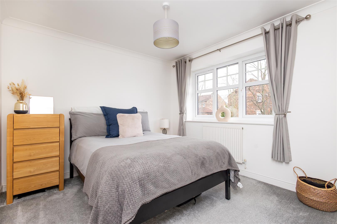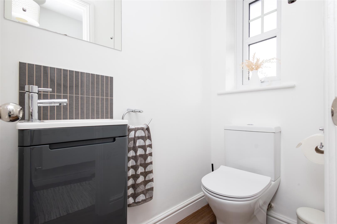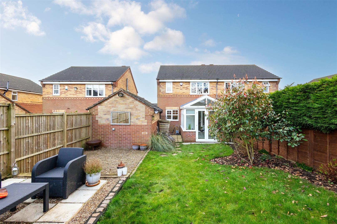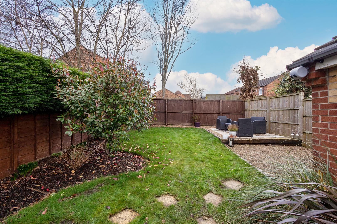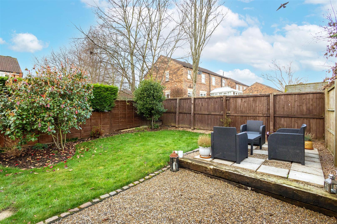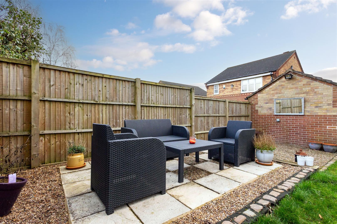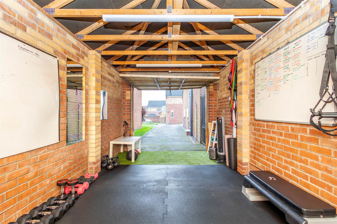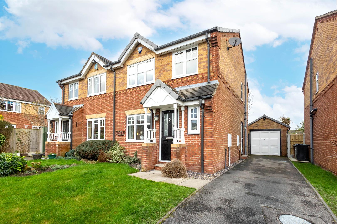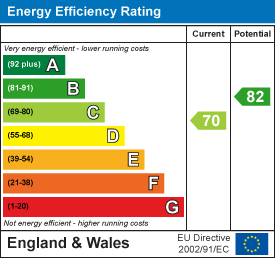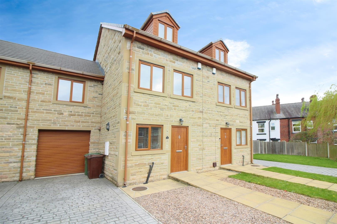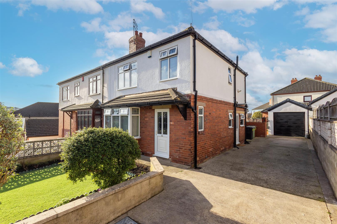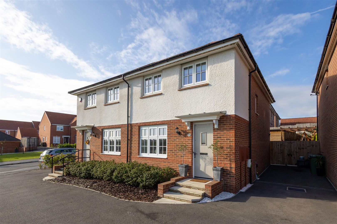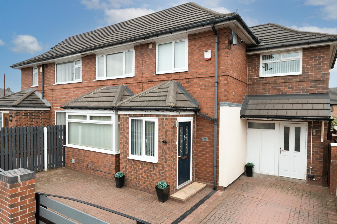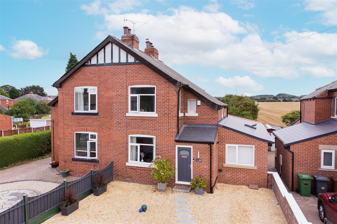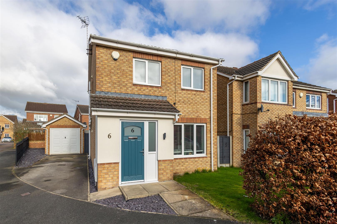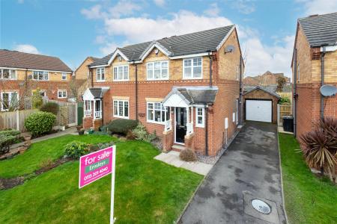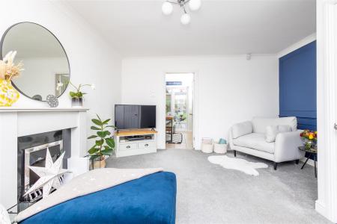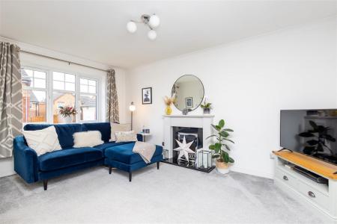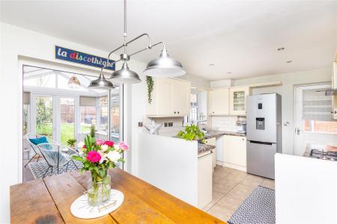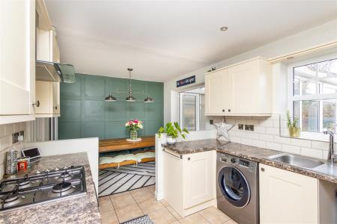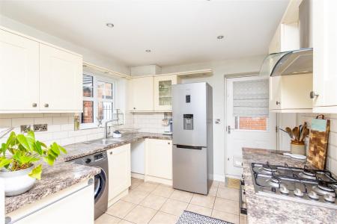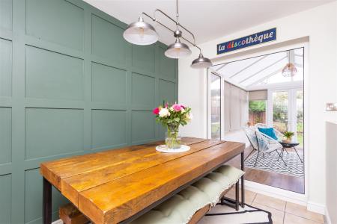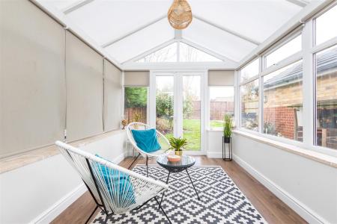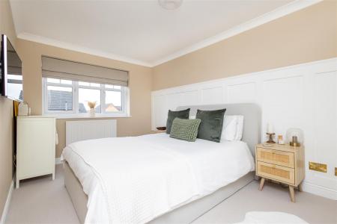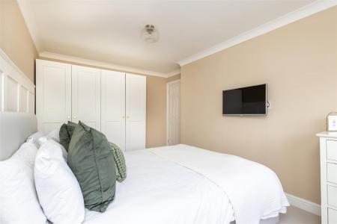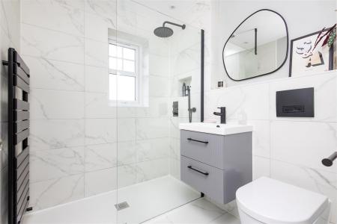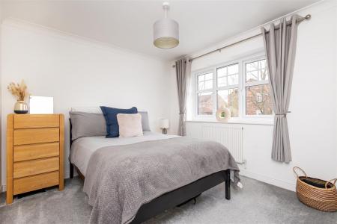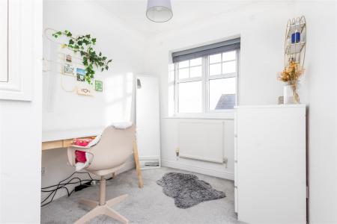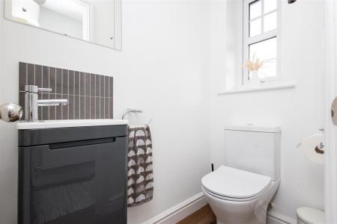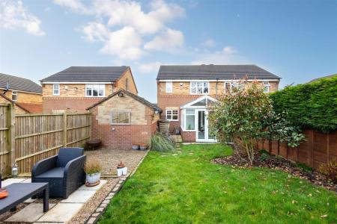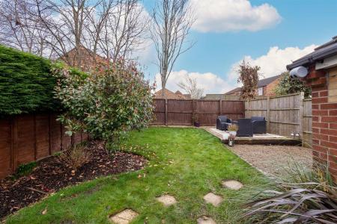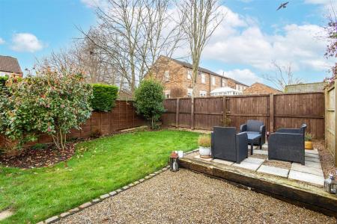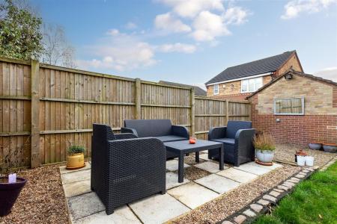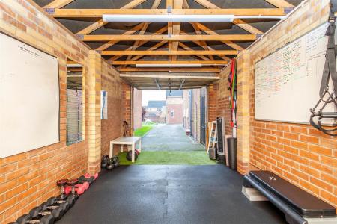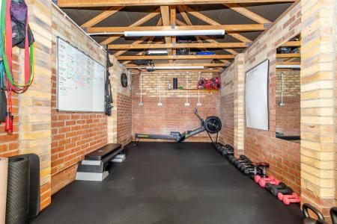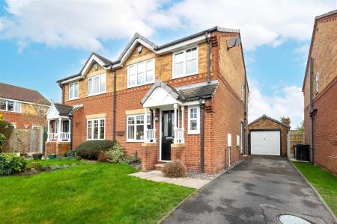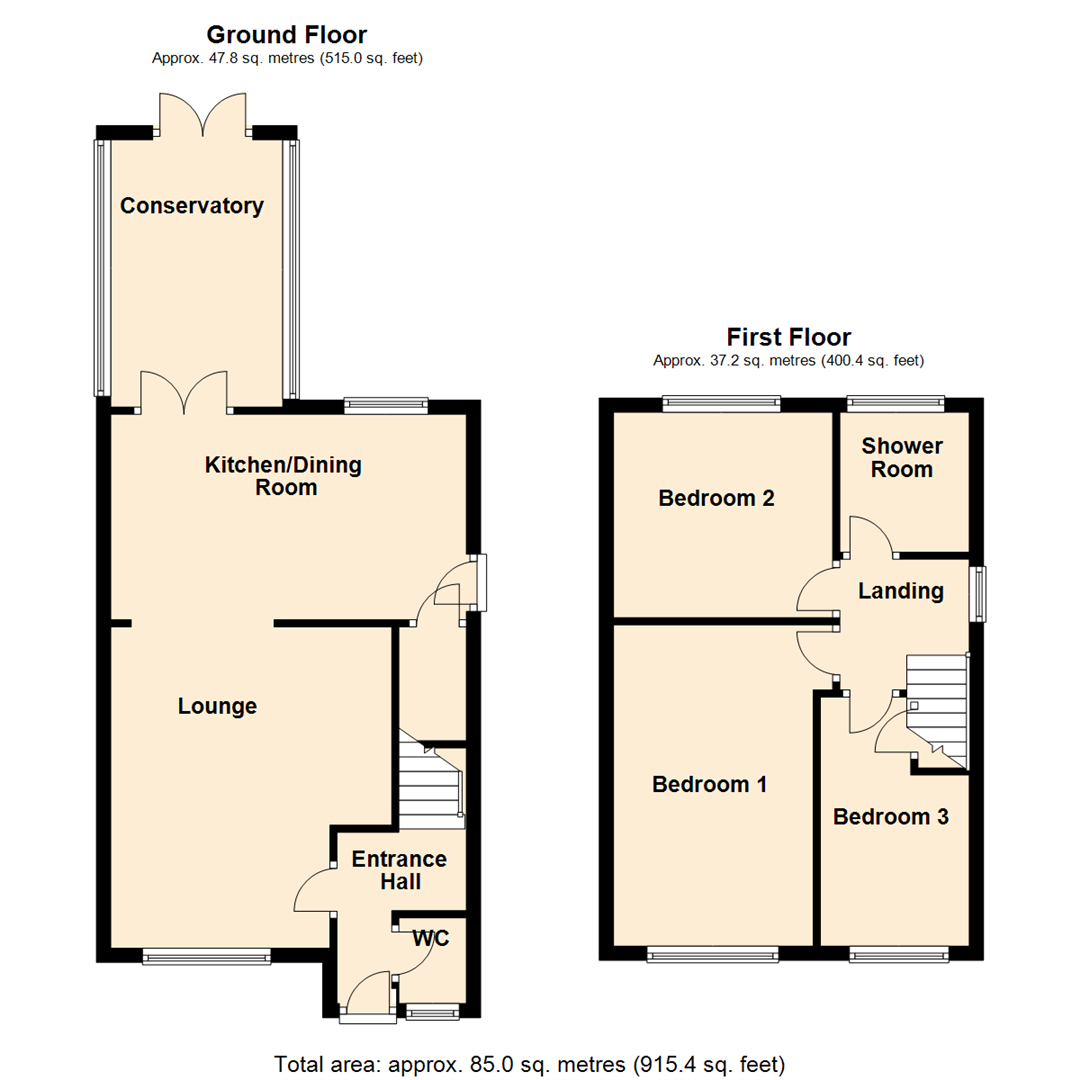- RECENTLY RENOVATED WITH MODERN DESIGN
- OPEN-PLAN RECEPTION ROOMS WITH UNIQUE FEATURES
- SPACIOUS MASTER BEDROOM WITH NATURAL LIGHT
- GENEROUSLY SIZED SHOWER ROOM
- FITTED KITCHEN WITH MODERN APPLIANCES
- GARAGE, PARKING SPACE AND A LOVELY GARDEN
- EPC rating C
- Council Tax Band C
3 Bedroom Semi-Detached House for sale in Leeds
***PRESENTED TO A HIGH STANDARD THROUGHOUT. EXTENDED TO THE REAR. OPEN-PLAN LIVING***
Situated at the head of the cul-de-sac, this immaculate semi-detached property boasts a range of unique features making it an ideal home for families and couples alike. The house has been recently renovated, offering a modern and stylish living space.
Upon entering, you are greeted by the open-plan reception rooms, each refurbished to a high standard. The lounge features a charming fireplace, the open-plan kitchen is fitted with modern appliances and has been recently refurbished, offering a pleasant cooking and dining area. The conservatory benefits from large windows allowing plenty of natural light to flood in and over looks the rear garden.
The property comprises three bedrooms, with the master bedroom being particularly spacious and bright, perfect for unwinding after a long day. The second bedroom also enjoys an abundance of natural light, creating a serene atmosphere. The single bedroom is perfect as a child's room or a home office.
The shower room is generously sized and includes a walk-in double shower with a rain shower head, as well as a heated towel rail.
Outside, there is a converted garage, ample parking space and a lovely garden, completing this exceptional property. Don't miss the opportunity to make this house your new home.
Ground Floor -
Entrance Hall - Entrance door leading into the entrance hallway, stairs to the first floor and a door to:
Wc - Re-fitted vanity wash hand basin, low flush W.C, tiled splashback and a double-glazed window.
Lounge - 4.50m x 3.93m (14'9" x 12'11") - Presented to a high standard, the tasteful lounge has a feature fire and surround, T.V point, central heating radiator and a double-glazed window. Open-plan to:
Kitchen/Dining Room - 2.88m x 4.98m (9'5" x 16'4") - Open-plan kitchen/dining room, fitted with ample wall and base units, built-in oven, hob and extractor, sink unit and drainer, space for a fridge/freezer and plumbed for a washing machine. Tiled floor, double-glazed window and side door. There is also an added pantry cupboard. Open-plan to the dining area which in turn flows to the conservatory.
Conservatory - 3.74m x 2.41m (12'3" x 7'11") - Having wood flooring, a pitched roof, double-glazed windows and doors and overlooks the rear garden making this a light and bright room.
First Floor -
Landing - 1.83m x 1.81m (6'0" x 5'11") - Window to the side.
Bedroom 1 - 4.50m x 2.00m (14'9" x 6'7") - Having panelling to one wall, a double-glazed window and a central heating radiator.
Bedroom 2 - 2.87m x 3.07m (9'5" x 10'1") - Double-glazed window and a central heating radiator.
Bedroom 3 - 3.49m x 2.08m (11'5" x 6'10") - Double-glazed window, central heating radiator and a storage cupboard.
Shower Room - 1.96m x 1.81m (6'5" x 5'11") - Re-fitted to a high standard with a double walk-in shower unit, with a rain head shower, vanity wash hand basin and a low flush WC. Towel rail, under floor heating and a double-glazed window.
External - To the front there is a neat lawn garden, a private driveway leading to the detached garage which has an up-and-over door, multiple electric points and lights. The rear garden is private and enclosed with a lawn and a private seating area.
Important information
Property Ref: 59034_32899106
Similar Properties
Woodland Garth, Rothwell, Leeds
4 Bedroom Townhouse | £310,000
***SUPERB SIZE FAMILY HOME. VACANT POSSESSION. SOUGHT AFTER LOCATION.***A stunning example of a modern four bedroom town...
3 Bedroom Semi-Detached House | Offers Over £300,000
***EXTENDED THREE BEDROOM SEMI. READY TO MOVE INTO. FANTASTIC LOCATION***This immaculate extended semi-detached property...
3 Bedroom Semi-Detached House | £295,000
** Price was £305,000, price now £295,000 saving £10,000 ** ***THREE BEDROOM SEMI-DETACHED. BEAUTIFULLY PRESENTED BY THE...
3 Bedroom Semi-Detached House | £325,000
***IMMACULATE PRESENTED***GENEROUSLY EXTENDED***AESTHETICALLY DESIGNED***Presenting a remarkable opportunity to acquire...
3 Bedroom Semi-Detached House | £325,000
*** SKILLFULLY EXTENDED. OPEN-PLAN KITCHEN/DINER/FAMILY ROOM. SOUTH-FACING GARDEN ***Found in this extremely popular res...
Farrier Way,, Robin Hood, Wakefield
3 Bedroom Detached House | £325,000
***THREE BEDROOM DETACHED PROPERTY. IMMACULATELY PRESENTED THROUGHOUT. READY TO MOVE IN TO***Located in a sought-after a...
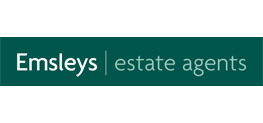
Emsleys Estate Agents (Rothwell)
65 Commercial Street, Rothwell, Leeds, LS26 0QD
How much is your home worth?
Use our short form to request a valuation of your property.
Request a Valuation
