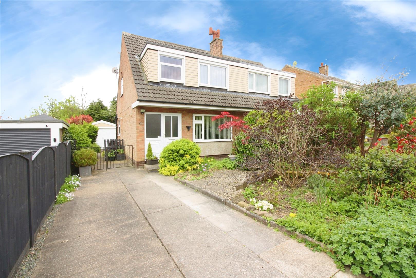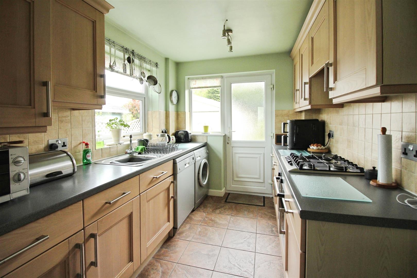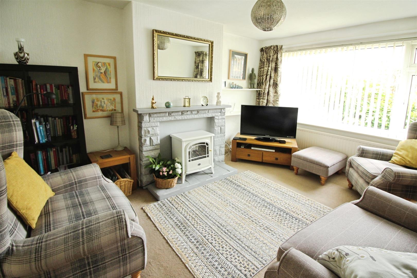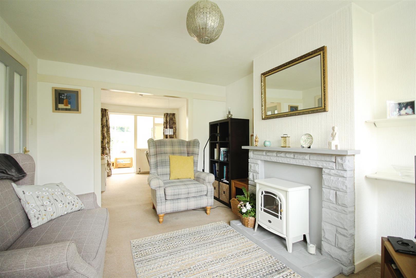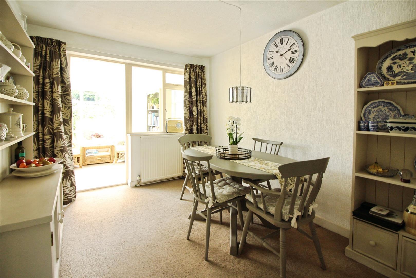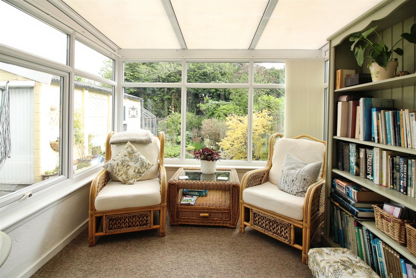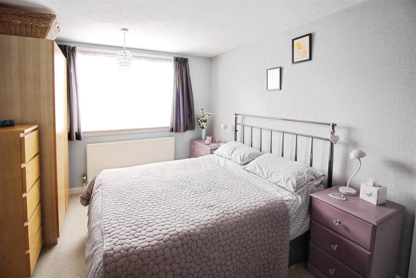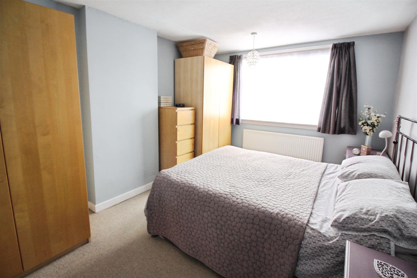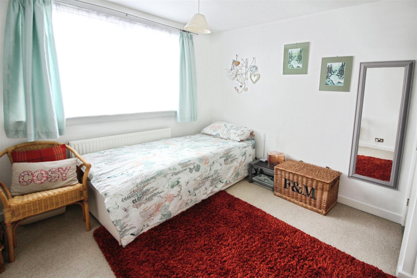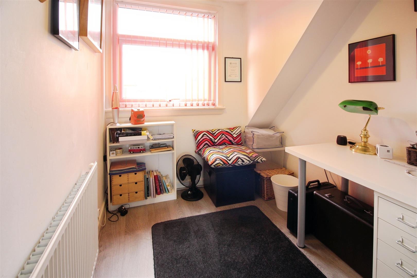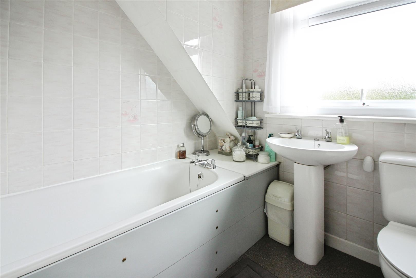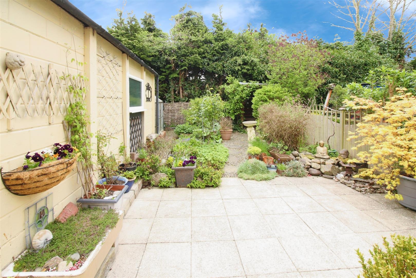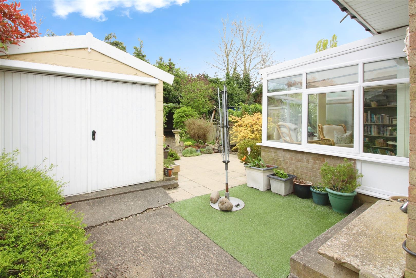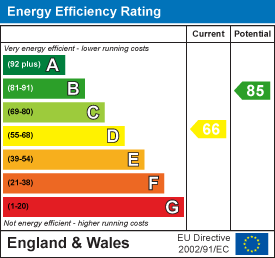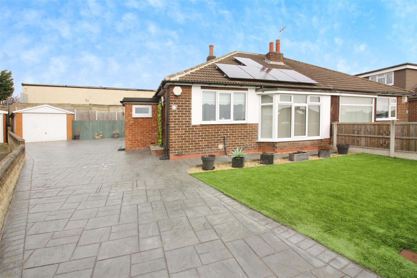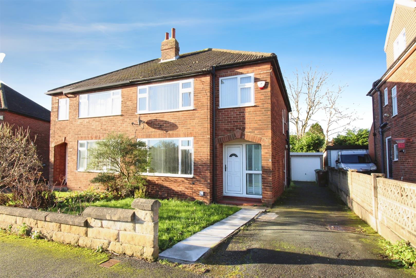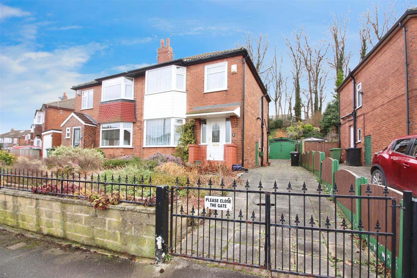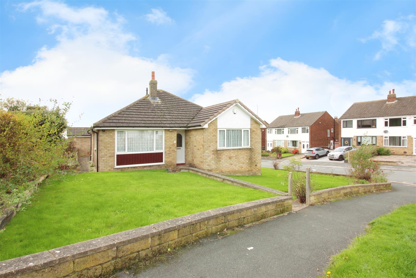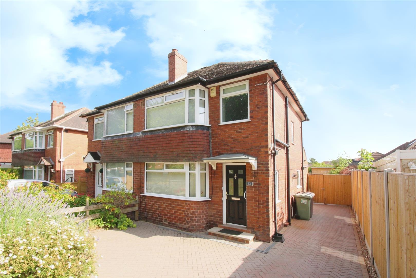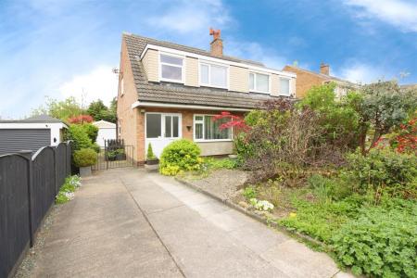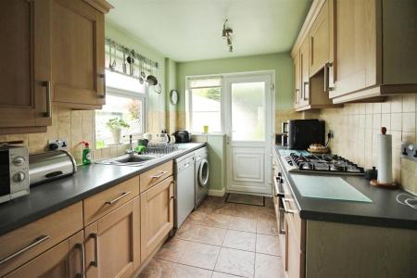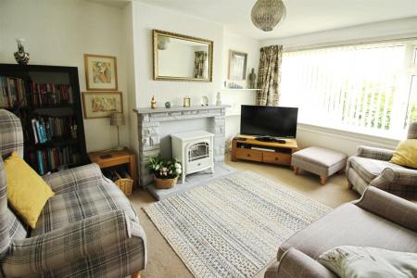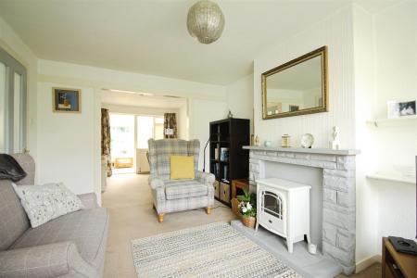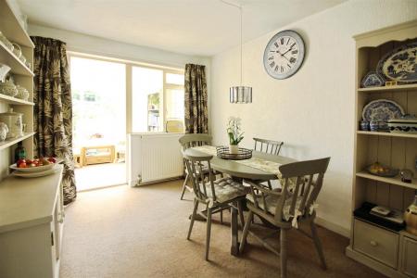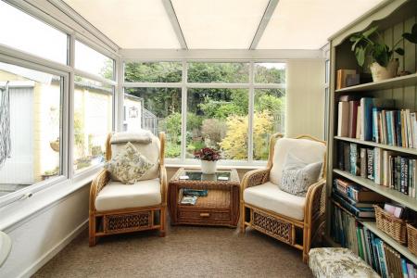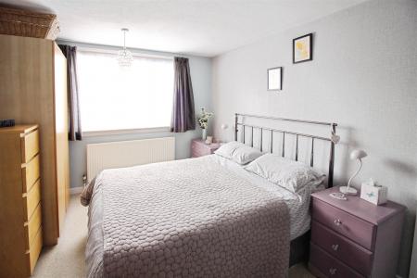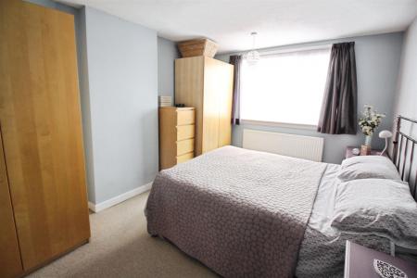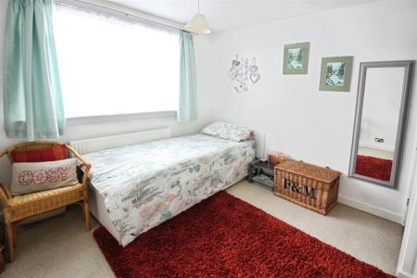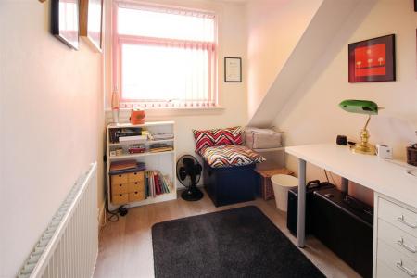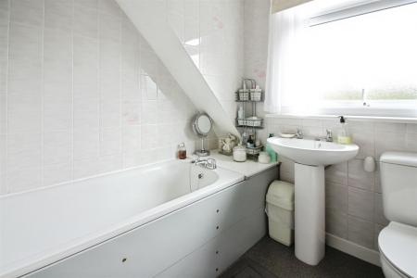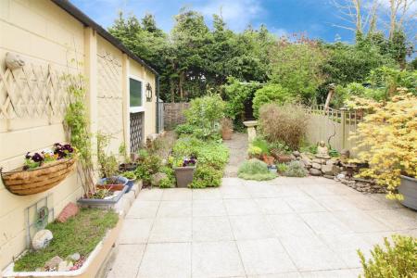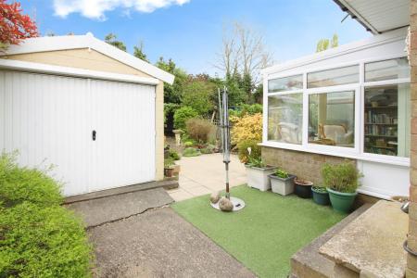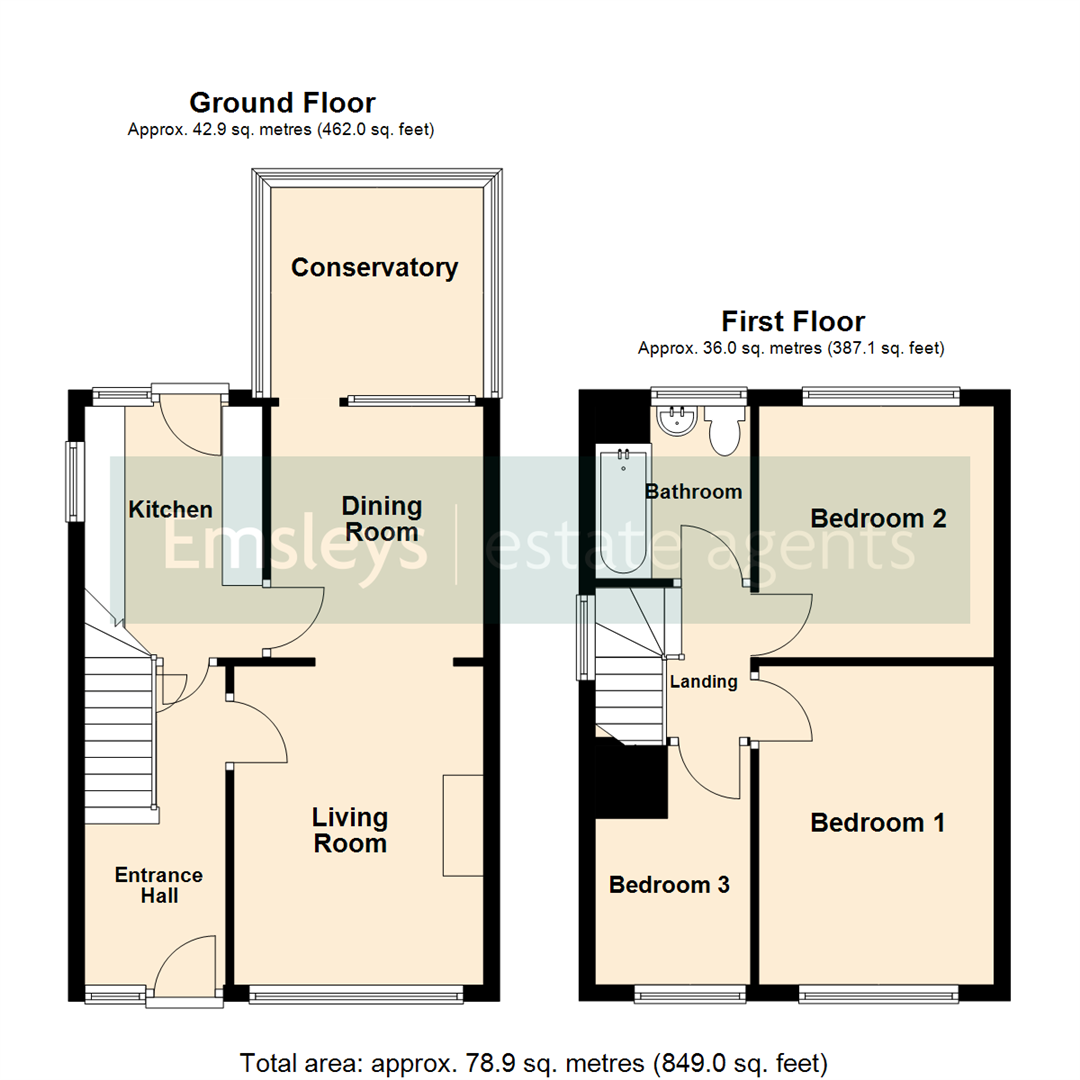- SOUGHT AFTER VILLAGE LOCATION
- THREE BEDROOM SEMI-DETACHED HOUSE
- TWO RECEPTION ROOMS
- CONSERVATORY
- FITTED KITCHEN WITH APPLIANCES
- WELL PRESENTED THROUGHOUT
- OFF ROAD PARKING & GARAGE
- GARDENS FRONT AND REAR
- COUNCIL TAX BAND C
- EPC RATING D
3 Bedroom Semi-Detached House for sale in Leeds
*** WELL PRESENTED THREE BEDROOM SEMI-DETACHED IN SOUGHT AFTER LOCATION ***
Emsleys are delighted to offer to the market this semi-detached home which is situated in the sought after village location of Scholes. The Approach is 'tucked away' on the perimeter of the village just off Station Road. This is an excellent location for families especially as Scholes Elmet Primary School is close by and the property is just a short walk away from open fields and farmland. Perfect for Sunday afternoon strolls or walking the dog!
The accommodation briefly comprises; entrance hall, living room open to dining room and conservatory and modern kitchen to the ground floor. To the first floor are three bedrooms and a bathroom. To the outside there is off-road parking, a garage and gardens both to the front and rear.
This is a sought after village location but also offers easy access to the excellent shopping facilities at Crossgates including the Crossgates shopping centre and the new and exciting 'Springs' development at Thorpe Park. Scholes is an excellent location for commuters, with easy access to Leeds city centre, the Leeds Ring Road, A64 York Road and A1/M1 Link Road. NO CHAIN.
***Call now to arrange your viewing. ***
Entrance Hall - Enter through a double - glazed door to a welcoming hallway laid with wood grain effect laminate flooring and having a central heating radiator and staircase rising to the first floor. An under stair cupboard provides useful storage.
Kitchen - 3.12m x 2.21m (10'3" x 7'3") - The kitchen is fitted with a range of classic shaker style wall and base units with complementary work surfaces over which incorporate a stainless steel sink with side drainer and mixer tap. Integrated appliances include a built under electric oven with stainless steel gas hob and extractor hood over and an integrated fridge. Space and plumbing is available for a washing machine and a dishwasher. Double-glazed windows are placed to the side and rear elevation and a PVCu entry door gives access to the rear garden.
Living Room - 3.96m x 3.10m (13'0" x 10'2") - A cosy living area with a feature stone fireplace which incorporates an electric stove heater. Central heating radiator and a double-glazed window overlooking the front garden.
Dining Room - 3.12m x 2.64m (10'3" x 8'8") - With ample space for a family size dining table and chairs, central heating radiator and door opening granting access to the;-
Conservatory - 2.62m x 2.74m (8'7" x 9'0") - Of PVCu double-glazed construction with a poly-carbonate roof and views across the rear garden.
Landing - With double - glazed window to the side elevation and a loft hatch giving access to the roof space.
Bedroom 1 - 3.96m x 2.95m (13'0" x 9'8") - A spacious double bedroom with a central heating radiator and a double - glazed window to the front.
Bedroom 2 - 3.20m x 2.95m (10'6" x 9'8") - A second double bedroom placed to the rear with a central heating radiator and double-glazed window.
Bedroom 3 - 2.97m x 1.93m (9'9" x 6'4") - A single bedroom being currently used as an office space. Laid with woodgrain effect laminate flooring, a central heating radiator, bulkhead storage cupboards and shelving and a double - glazed window to the front.
Bathroom - The bathroom is fully tiled and fitted with a three-piece white suite which comprises; a panelled bath with an electric shower over, a pedestal hand wash basin and a close coupled WC. Central heating radiator and double-galzed window placed to the rear.
Exterior - The front of the property offers a low maintenance gravelled garden planted with a variety of shrubs and trees. A gated driveway to the side provides off-road parking and continues to a single detached garage which has power and light. The rear garden is a true delight and offers a high degree of privacy a large paved patio area perfect for enjoying sunny evenings again planted with A variety of flowering shrubs and perennials.
Property Ref: 59029_33836593
Similar Properties
3 Bedroom Semi-Detached House | £260,000
*** THREE BEDROOM SEMI-DETACHED HOUSE * BEAUTIFULLY PRESENTED AND READY TO MOVE INTO!***Emsleys are delighted to offer f...
2 Bedroom Semi-Detached Bungalow | £260,000
*** TWO DOUBLE BEDROOM SEMI-DETACHED BUNGALOW - IMMACULATE & ENERGY EFFICIENT! ***Rarely does a bungalow come to the mar...
3 Bedroom Semi-Detached House | £260,000
VERY WELL MAINTAINED AND PRESENTED THREE BEDROOM SEMI-DETACHED HOUSE IN AN EXCELLENT LOCATION!Set in the ever popular di...
3 Bedroom Semi-Detached House | £265,000
*** SEMI-DETACHED FAMILY HOME SOLD WITH NO CHAIN * LOTS OF POTENTIAL * IN NEED OF MODERNISATION ***Baronsway is situated...
3 Bedroom Detached Bungalow | £265,000
*** THREE BEDROOM DETACHED BUNGALOW * CHAIN FREE * CORNER PLOT WITH GARAGE & OFF ROAD PARKING ***This deceptively spacio...
3 Bedroom Semi-Detached House | £265,000
*** THREE BEDROOM SEMI-DETACHED HOUSE WITH SOUTH FACING GARDEN - NO CHAIN ***Introducing this superb semi-detached house...

Emsleys Estate Agents (Crossgates)
35 Austhorpe Road, Crossgates, Leeds, LS15 8BA
How much is your home worth?
Use our short form to request a valuation of your property.
Request a Valuation
