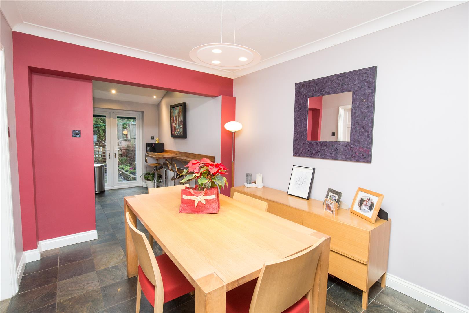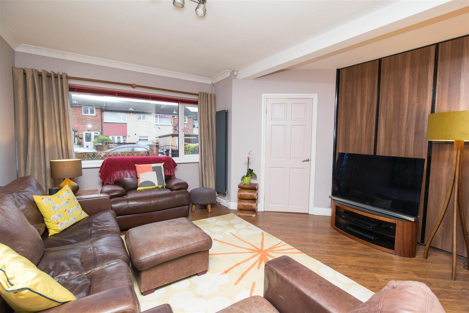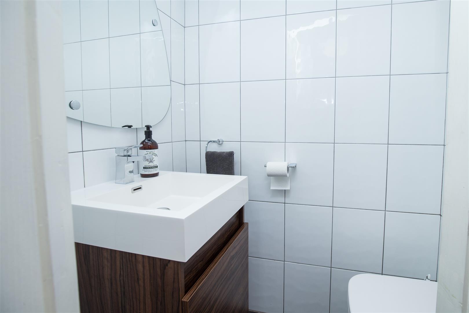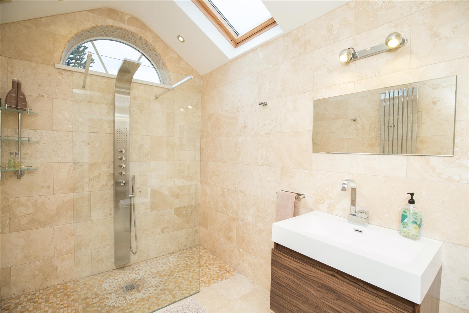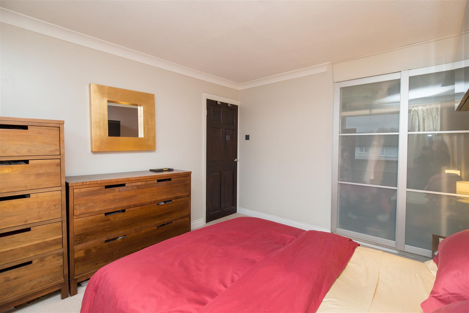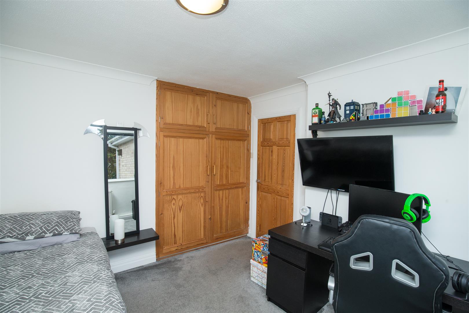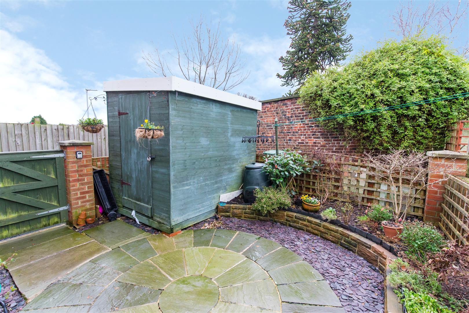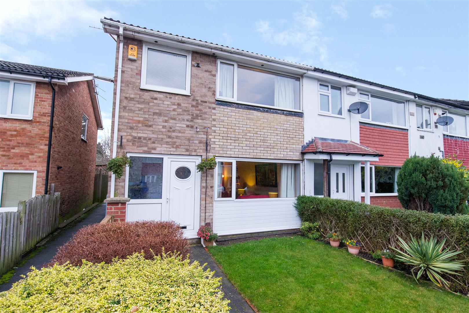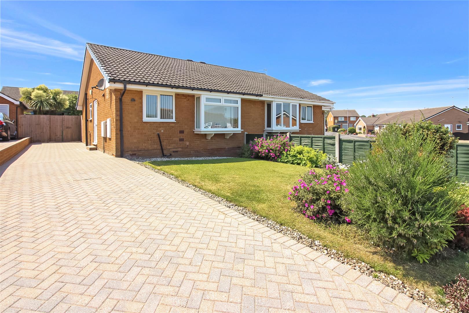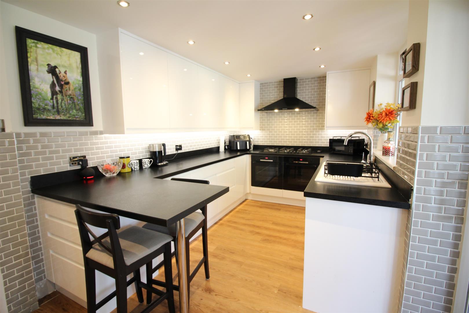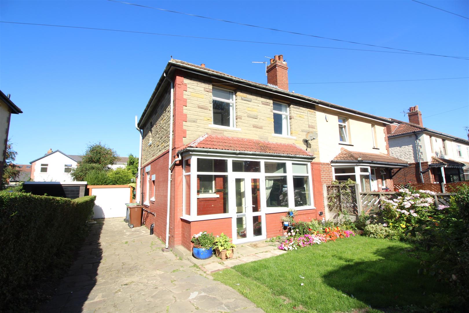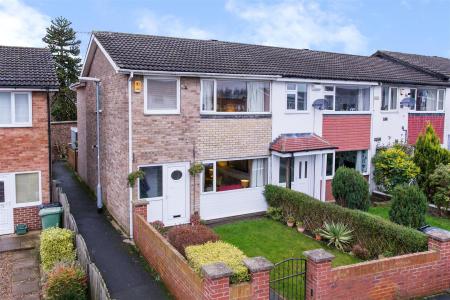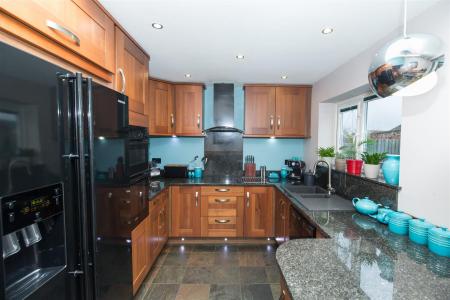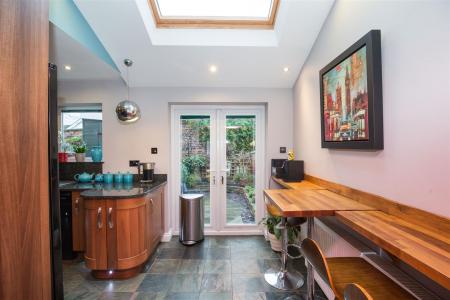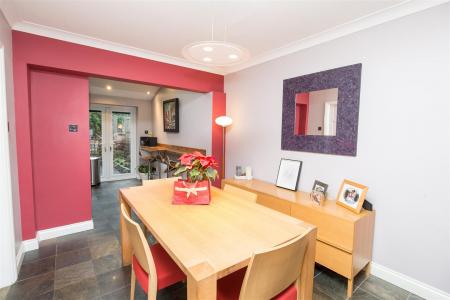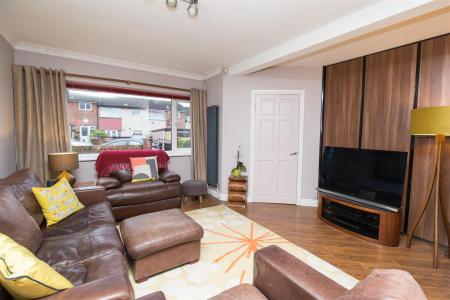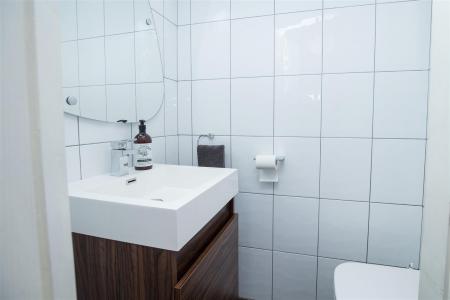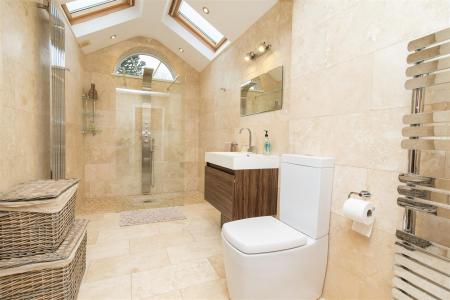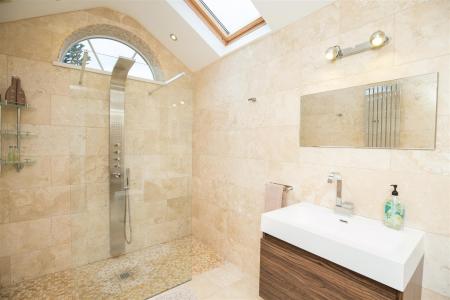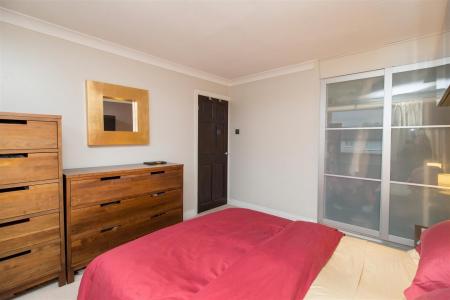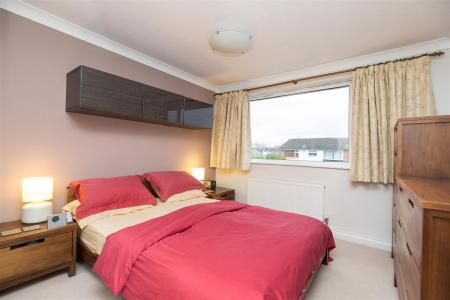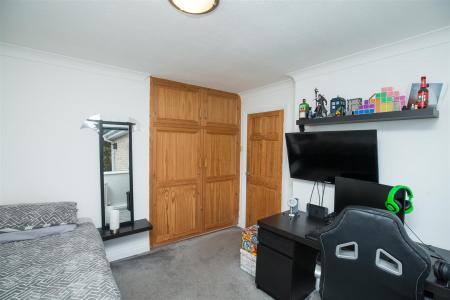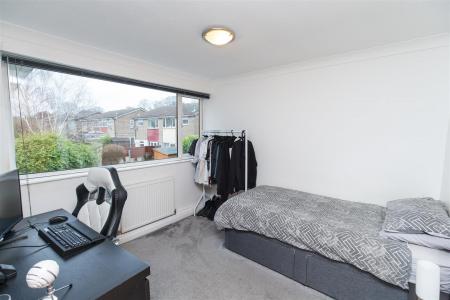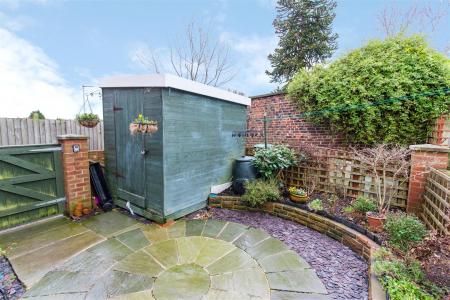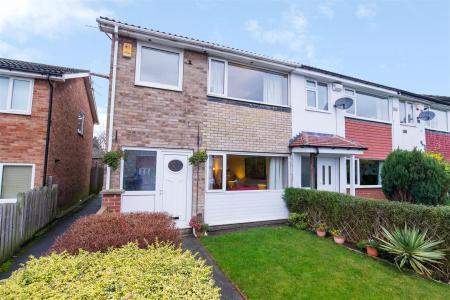- Extended three bedroom end terrace house
- Fabulous dining/kitchen
- Superb family bathroom
- Underfloor heating to kitchen and bathroom
- Spacious living/dining area
- Garage en-bloc
- Gardens to front and rear
- EPC rating TBC
3 Bedroom End of Terrace House for sale in Leeds
*** FABULOUS! EXTENDED THREE BEDROOM END TERRACE - CLOSE TO TEMPLE NEWSAM COUNTRY ESTATE ***
Tucked away in a 'no through road' situation this beautifully presented three bedroom terrace has to be seen to appreciate the size of the accommodation. Having been skillfully extended to provide a large dining/kitchen and a huge family bathroom. The property offers a high end finish on fixtures and fittings along with features such as under-floor heating, double-glazing and gas central heating.
The accommodation briefly comprises to the ground floor; an entrance hall, living-dining space, a large solid walnut kitchen, utility room and guest WC. To the first floor are two double bedrooms and one single bedroom plus a large extended family bathroom.
The location is unparalleled being adjacent to fantastic transport links via the M1 motorway networks giving quick and easy access to Wetherby, York or Wakefield. There are good public transport links on Selby Road and a railway station at Crossgates for a quick and smooth commute to LEEDS city centre. Within walking distance there is a the new and exciting shopping and leisure complex at 'The Springs' which is complete with an M&S Food & Odeon cinema along with a variety of bars and restaurants. There is also Sainsburys supermarket at the ever popular Colton retail park and with Crossgates just a short drive away you will be spoilt for choice with a range of shops, banks, cafes and bars. For leisure look no further than Temple Newsam Country park - complete with stately home, visitors farm and 'Go-Ape' adventure park.
Ground Floor -
Entrance Porch - With a PVCu double-glazed window and doors this is a handy space for shoes and coats, pets or pushchairs!
Inner Hall - Access to the ground floor and staircase rising to the first floor.
Living/Dining Room - 7.44m x 4.11m red to 2.74m (24'5 x 13'6 red to 9'0 - Fitted with wood grain effect flooring throughout, this spacious living area is zoned into two spaces. The living space provides a cosy TV area with feature walnut panelling to one wall, a contemporary vertical radiator and a double-glazed window overlooking the front garden. The dining space has a tiled floor with underfloor heating, ample room for a family dining table and chairs and a contemporary central heating radiator. This space then opens to the kitchen.
Kitchen - 4.70m x 2.77m (15'5 x 9'1) - Cleverly designed with an exceptional finish, the kitchen is fitted with solid walnut wall and base units and features contrasting granite work surfaces. Having an inset composite sink with a side drainer and mixer tap, a built-in eye level double oven, space for a large american-style fridge/freezer, a dishwasher, an electric hob with a granite splashback and chimney style extractor hood over. The kitchen has extra features such as counter top lighting, spot lights to the ceiling and tiled flooring with under floor heating. A double-glazed window overlooks the rear garden which is accessed through the double-glazed French windows. To the dining area of the kitchen is a solid walnut breakfast bar which cleverly extends to provide an eating area. The kitchen is an extension to the main house and so benefits from a vaulted ceiling with a large 'Velux' window which floods the space with natural light.
Utility Room - 2.18m x 2.16m (7'2 x 7'1) - Formerly the original kitchen this space is excellent for a busy family. Fitted with beech effect wall and base units with work top surfaces, the room offers ample storage space and has plumbing for a washing machine, dryer and space for a tall fridge/freezer. There is a wall mounted 'Worcester Bosch' boiler and door that leads to;
Guest Wc - Fully tiled in white ceramics there is a square sink atop a walnut vanity unit, a close coupled WC and spotlights to the ceiling.
First Floor -
Landing - With a PVCu double-glazed window placed to the side elevation.
Bedroom One - 3.45m x 3.23m (11'4 x 10'7) - A double bedroom with a fixture wardrobe with sliding doors providing hanging rail and storage, a central heating radiator and a double-glazed window overlooking the front garden.
Bedroom Two - 3.18m x 3.10m (10'5 x 10'2) - A double bedroom with a fixture wardrobe providing hanging rail and storage, a central heating radiator and double-glazed window overlooking the rear garden.
Bedroom Three - 2.57m x 1.75m (8'5 x 5'9) - A single bedroom with a central heating radiator and double-glazed window overlooking the front garden.
Family Bathroom - 4.65m x 1.98m (15'3 x 6'6) - Wow factor!! - This family bathroom offers the discerning buyer pure luxury! Having been extended from the original house this amazing space is fully tiled with two 'Velux' skylights and a feature arched window. There is a walk-in 'wet floor' shower area with glass screen and 'monsoon style' shower, a square hand wash basin inset to walnut storage unit and back to the wall close coupled WC. In addition there is built-in floor to ceiling storage, under floor heating, chrome ladder style towel warmer and a vertical contemporary radiator.
Exterior - To the front is a garden with a retaining wall, hand gate, lawn and flower beds. To the rear is a small walled garden with a circular stone patio, raised flower beds stocked with flowering shrubs and a garden shed. The property comes with a single garage 'en-bloc'.
Directions - From our Crossgates branch on Austhorpe Road head west and at the end turn left onto Ring Road. Follow the road until the roundabout taking the third exit onto Selby Road. Continue onwards taking the fourth left onto Colton Road, at the mini-roundabout take a left onto Gibson Drive before finally taking the first right onto Barton Court where the property can be found on the right hand side.
Important information
Property Ref: 59029_33071900
Similar Properties
2 Bedroom Semi-Detached Bungalow | £230,000
*** TWO BEDROOM SEMI-DETACHED BUNGALOW * SUPER MODERN AND IMMACULATE THROUGOUT - SOLD WITH NO ONWARD CHAIN!***Do not mis...
2 Bedroom Semi-Detached Bungalow | £230,000
***TWO BEDROOM SEMI-DETACHED BUNGALOW - READY TO MOVE INTO ACCOMMODATION ***This two bedroom semi-detached bungalow has...
3 Bedroom Detached House | £230,000
*** THREE BEDROOM SEMI-DETACHED. LARGE GARAGE. CLOSE TO AMENITIES ***Situated in a sought after location, this charming...
Holly Tree Lane, Colton, Leeds
3 Bedroom Townhouse | £240,000
*** TUCKED AWAY THREE BEDROOM TOWNHOUSE WITH NO CHAIN IN COLTON ***This end townhouse found in good condition is perfect...
3 Bedroom Semi-Detached House | £240,000
This immaculate semi-detached property is listed for sale and offers a plethora of unique features that make it a perfec...
Austhorpe Drive, Austhorpe, Leeds
3 Bedroom Semi-Detached House | £240,000
***** WAS £260,000 NOW £249,950 ******** FABULOUS LOCATION. CLOSE TO 'THE SPRINGS' AT THORPE PARK. LOTS OF POTENTIAL***T...

Emsleys Estate Agents (Crossgates)
35 Austhorpe Road, Crossgates, Leeds, LS15 8BA
How much is your home worth?
Use our short form to request a valuation of your property.
Request a Valuation



