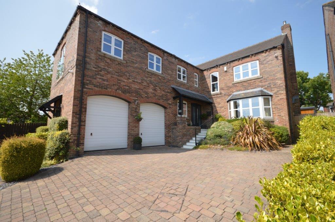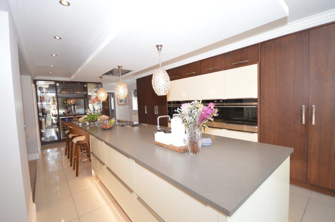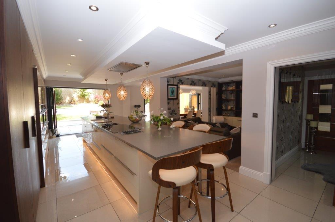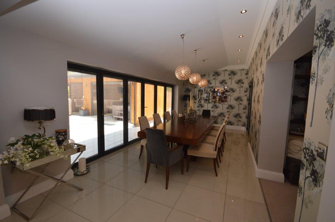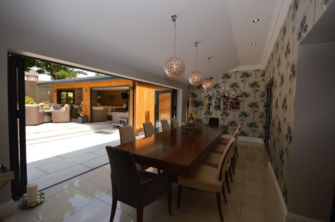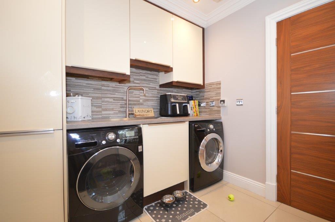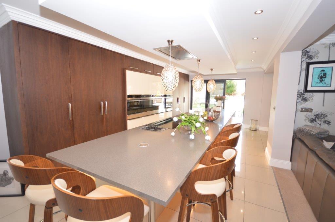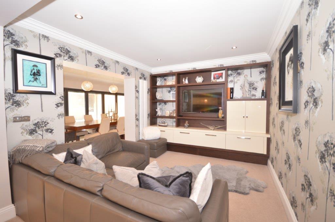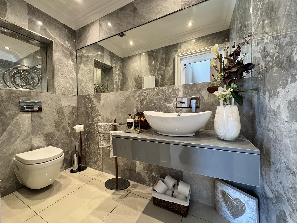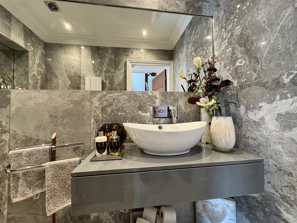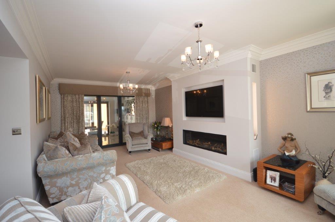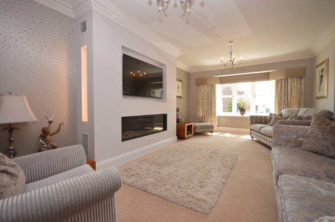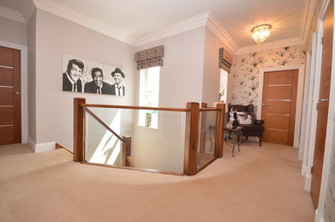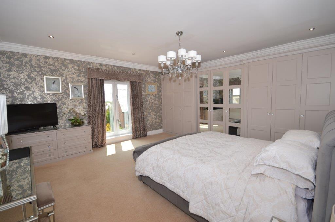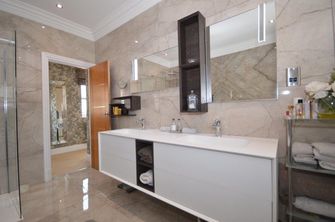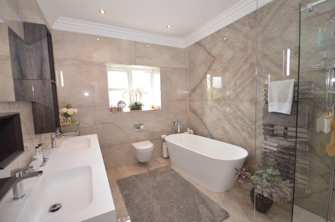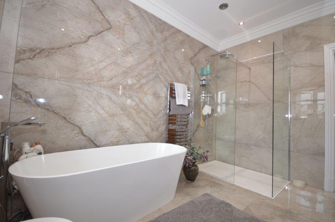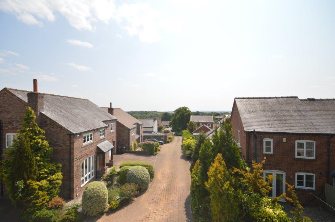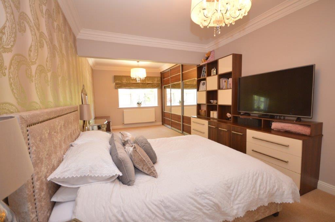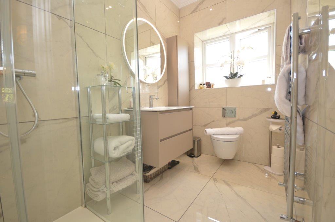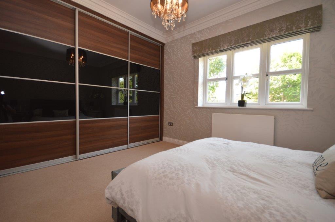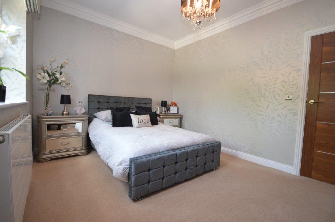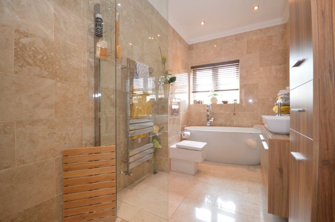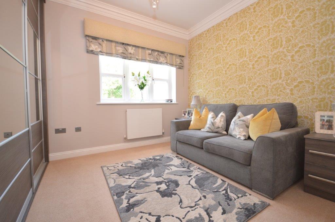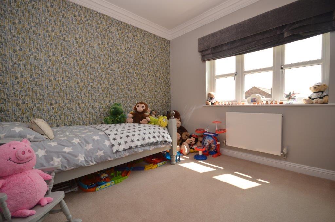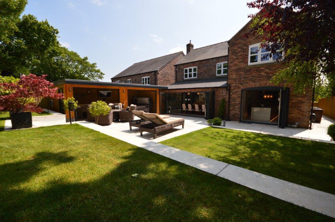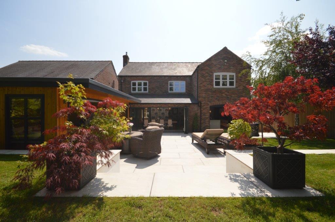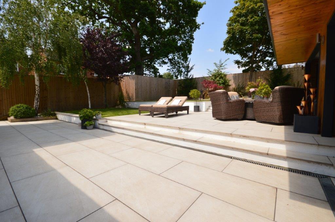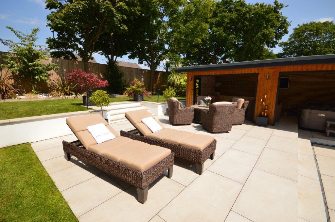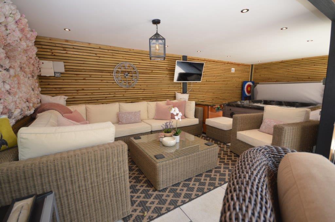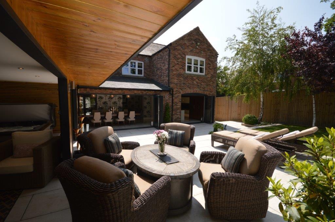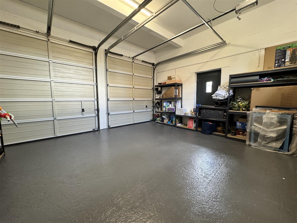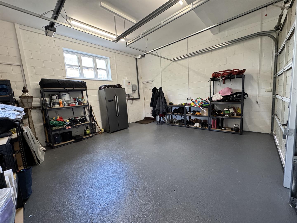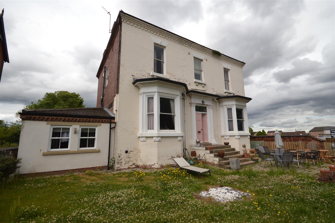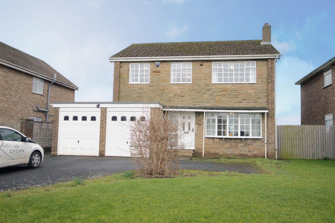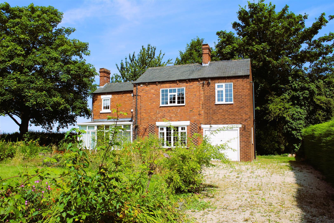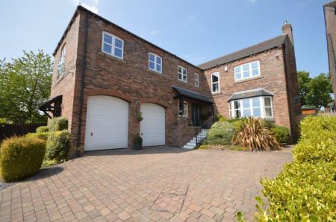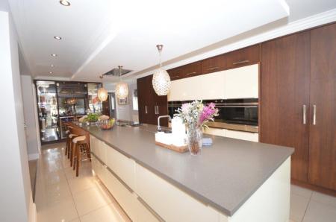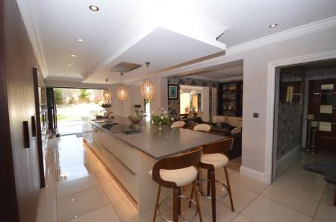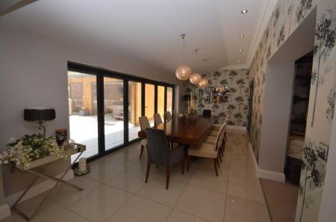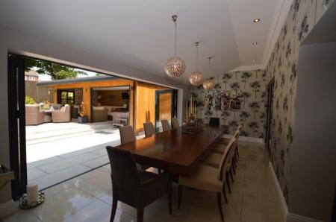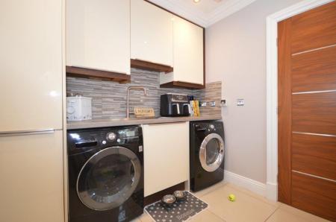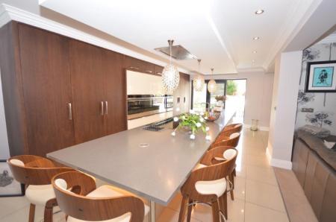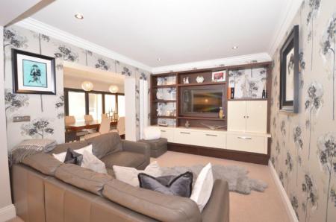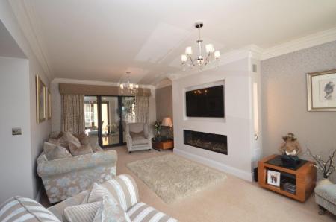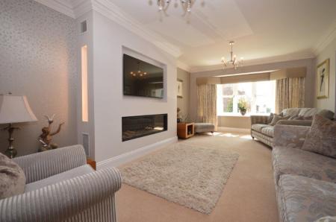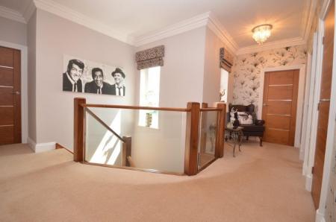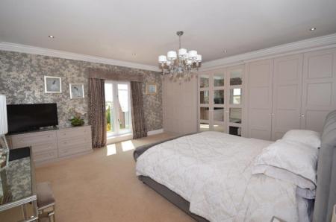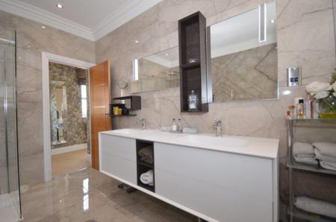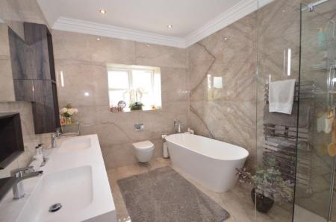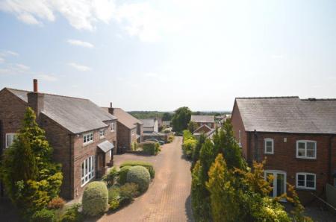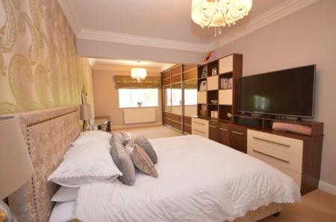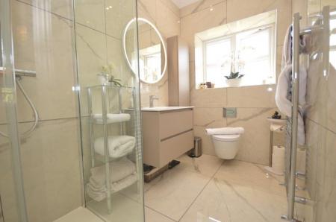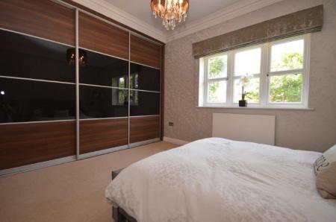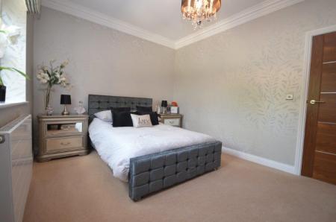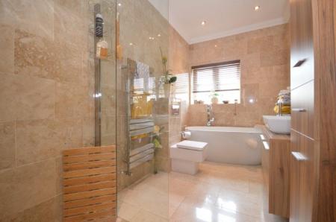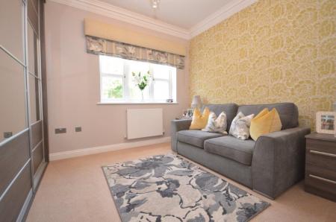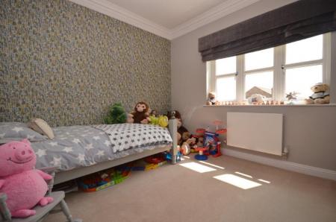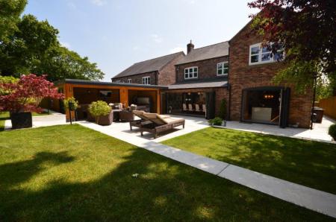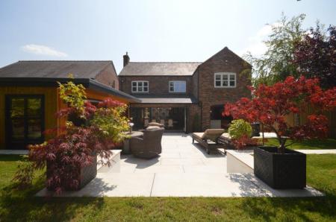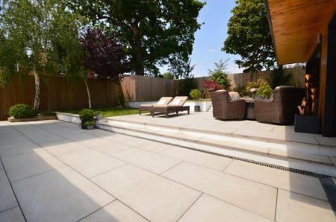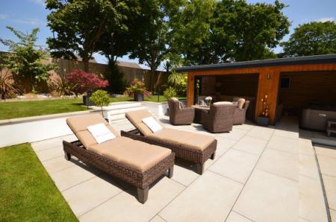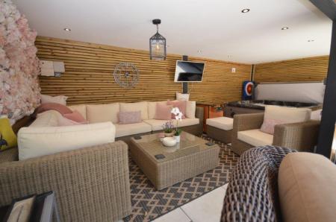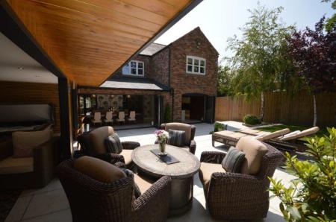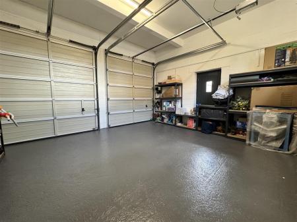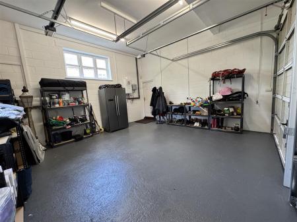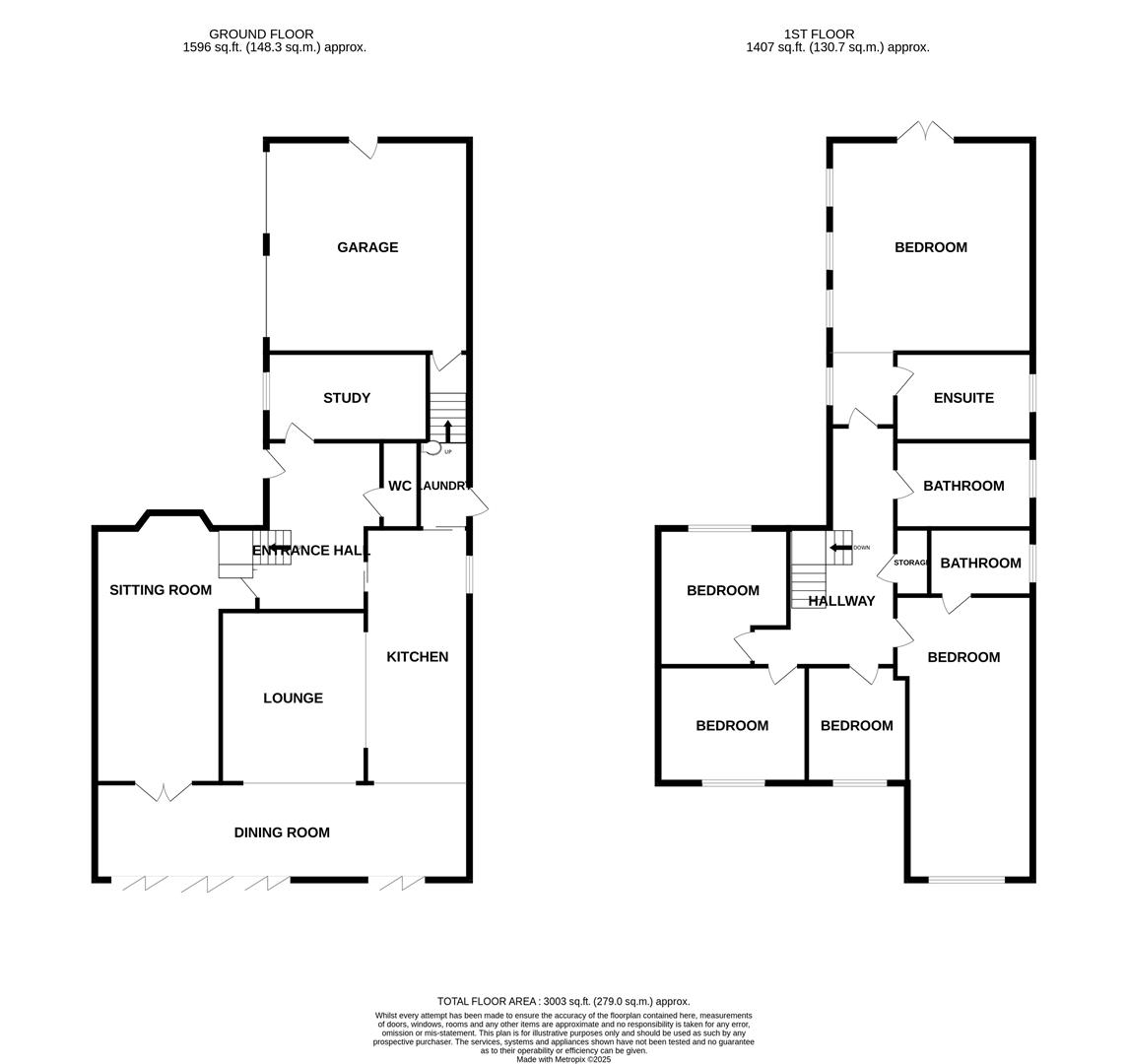- Detached property
- Open plan kitchen diner, with integrated appliances
- Separate lounge area
- Stand alone utility room
- Five good sized bedrooms.
- Three bathrooms, renovated to high standards
- Large garden space with garden house
- Attached garage
- EPC Grade to follow
- Council Tax Band G
5 Bedroom Detached House for sale in Leeds
This impressive detached house offers a perfect blend of space, comfort, and modern living. With five generously sized bedrooms, this property is ideal for families seeking room to grow or those who enjoy hosting guests. The layout includes two inviting reception rooms, providing ample space for relaxation and entertainment. Outside, the property features a beautifully maintained garden, complete with a garden house that houses a luxurious hot tub. This outdoor space is perfect for unwinding after a long day or entertaining friends during the warmer months. Additionally, the property offers parking for up to four vehicles, a rare find that adds to the convenience of this splendid home. Meynell Fold is a sought-after location, known for its friendly community and proximity to local amenities, schools, and parks. This property presents an excellent opportunity for those looking to settle in a vibrant area while enjoying the comforts of a spacious family home. Do not miss the chance to make this remarkable house your new home.
Ground Floor -
Entrance Hall - Access in via a modern sleek high security composite door into a welcoming entrance hall, with hi-gloss tiled flooring, allowing access to all ground floor accommodation.
Study/Office - 4.26 x 2.68 (13'11" x 8'9") - A generously sized space which may be used for a number of different functions.
Cloak Room - 2.35 x 1.19 (7'8" x 3'10") - Finished to a high standard with no expense spared. Fitted with a WC, vanity unit, mirror and towel drying radiator.
Living Room - 3.65 x 6.97 (11'11" x 22'10") - Glass filled custom wooden doors will lead you into this warming and comfortable room boasting a media wall with inset fireplace and large bay window filling the room with natural light.
Fisher And Pakel Kitchen & Open Plan Living Area - 8.23 x 7.51 (27'0" x 24'7") - This space is perfect for entertaining and normal family life. This Caple kitchen is made up of floor to ceiling storage units which incorporates two ovens, microwave, convection oven and induction hob all in a sleek black contemporary style from Fisher & Pakel, with integrated fridge, separate freezer, dishwasher and freezer/cooler drawer and hot and cold Quooker tap, with hi-gloss tiled flooring with underfloor heating. Within the kitchen area is a bespoke wine cabinet with two wine coolers and the family room is fitted with a bespoke media wall to match the kitchen. The dining room and family room integrate into this space making it the heart of the home.
Utility Room - 2.11 x 2.59 (6'11" x 8'5") - Fitted with full height utility cupboard, wall and base units to match the kitchen, with stainless steel sink with mixer tap. There is room for a free standing washer and separate dryer, with work tops. The utility room also allows for access to the integrated double garage and access to the garden through a stable high security UPVC door.
First Floor -
Principle Suite - 5.34 x 7.84 (17'6" x 25'8") - The principle suite has custom fitted wardrobes, French doors to a Juliet balcony with views to Temple Newsam and several windows flooding in natural light. A Victoria Albert en-suite bathroom, with an Italian made his and hers vanity unit, again, finished to a high standard with no expense spared.
Bedroom Two - 8.03 x 3.63 (26'4" x 11'10") - A large second bedroom with custom fitted wardrobes, large en-suite, TV/Ariel point and a large window over looking the rear garden.
Bedroom Three - 4.41 x 3.09 (14'5" x 10'1") - With custom fitted wardrobes that open with a TV, modern d�cor and a window overlooking the stunning rear garden.
Bedroom Four - 3.11 x 3.10 (10'2" x 10'2") - A large room, again, with custom fitted wardrobes and a large window to the front of the property.
Bedroom Five - 3.12 x 2.89 (10'2" x 9'5") - Currently used as a dressing room, this is still an above average sized room with, again, custom fitted wardrobes and a large window overlooking the rear garden.
Family Bathroom - 3.63 x 1.96 (11'10" x 6'5" ) - A spacious family bathroom finished to a high standard and fitted with low flush WC, wash hand basin, a stand alone bath and a walk in shower.
External - A generously sized rear garden, made up of both lawn and paved seating areas which also has a Garden room.
Garden House - This space contains a hot tub, bar area, sound system, plumbing and power with garden lighting for them summer months making it the ideal space for entertaining guests.
Double Garage - 5.40 x 5.64 (17'8" x 18'6") - Integral double garage with electric doors, power sockets, resin-sealed floor.
Property Ref: 53422_33959369
Similar Properties
4 Bedroom Detached House | £850,000
A fantastic investment opportunity. Four bedroom detached home (previous planning for 4 flats) with THREE tenanted ONE b...
Ledgate Lane, Burton Salmon, Leeds
4 Bedroom Detached House | Offers in region of £565,000
Nestled on the picturesque peaceful and tranquil setting of Ledgate Lane in Burton Salmon, Leeds, this stunning detached...
Betteras Hill Road, Hillam, Leeds
3 Bedroom Detached House | Offers in region of £450,000
Sale of surrounding land to be included for offers over �500,000Nestled in the charming Betteras Hill Road i...

Castle Dwellings (Castleford)
22 Bank Street, Castleford, West Yorkshire, WF10 1JD
How much is your home worth?
Use our short form to request a valuation of your property.
Request a Valuation
