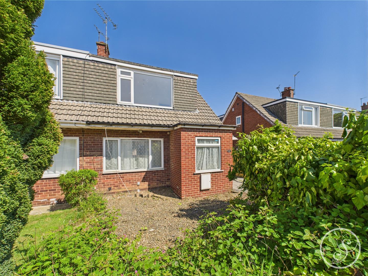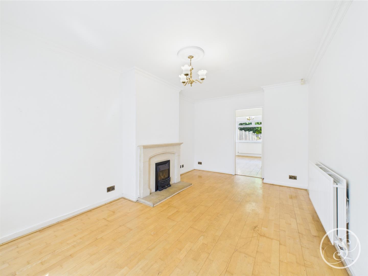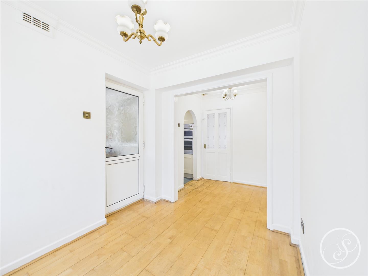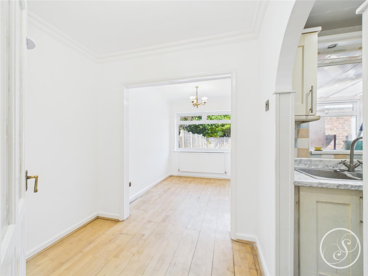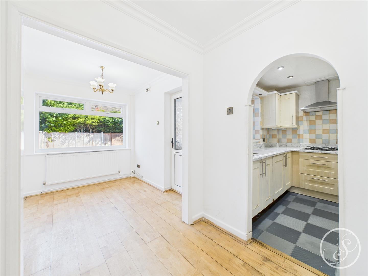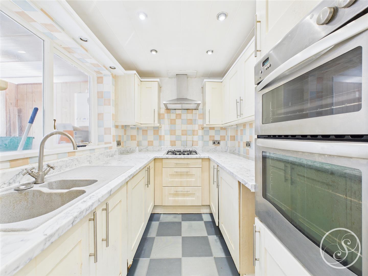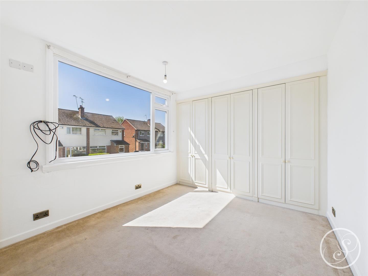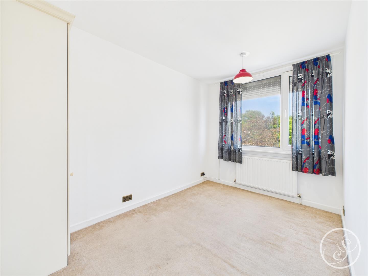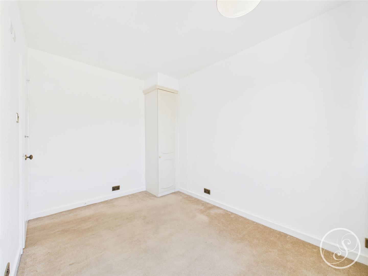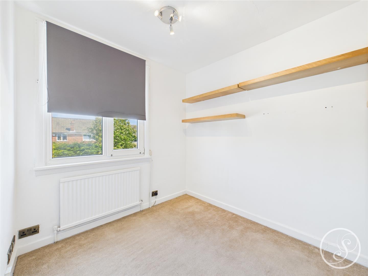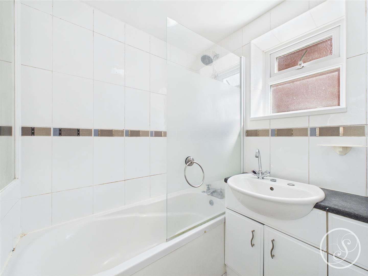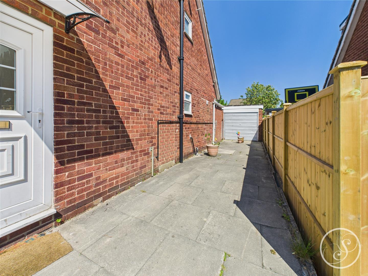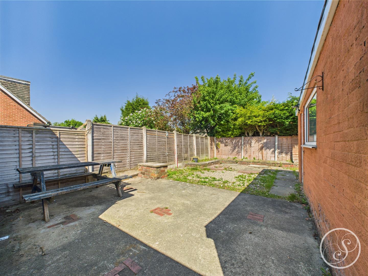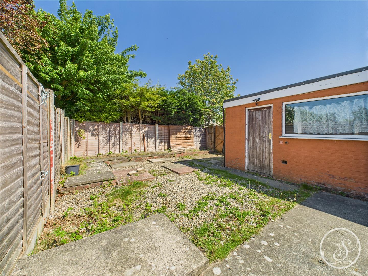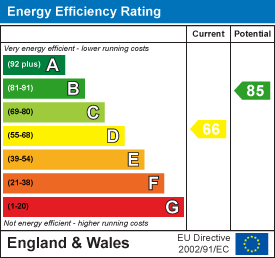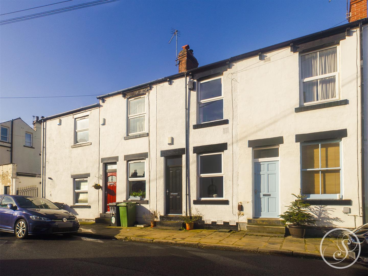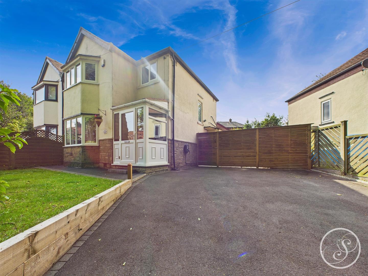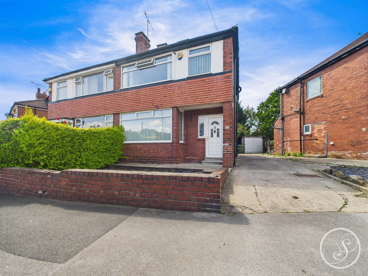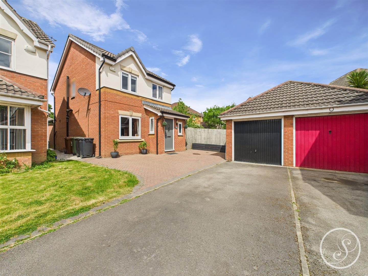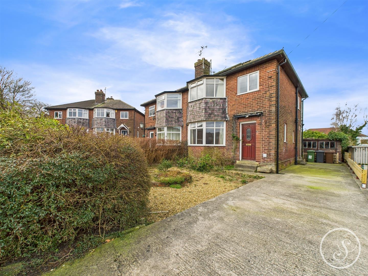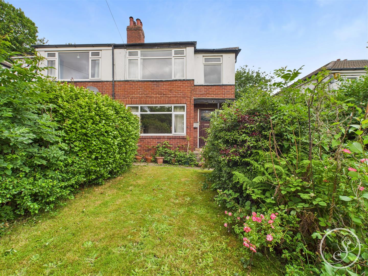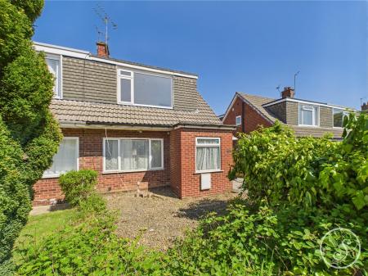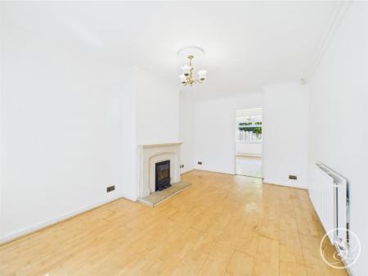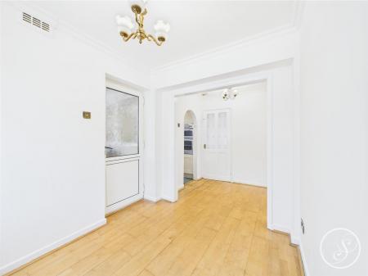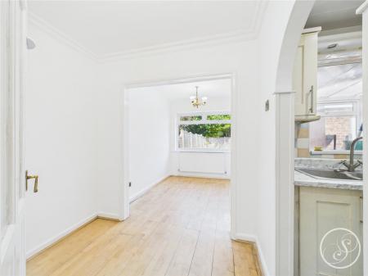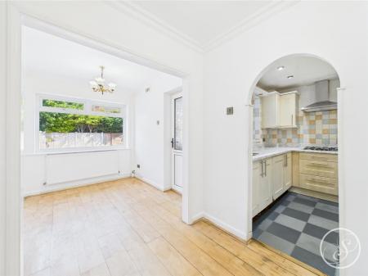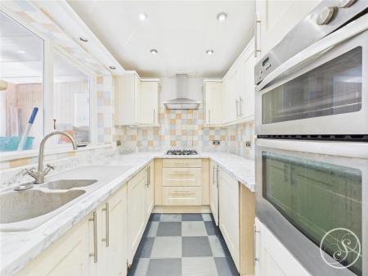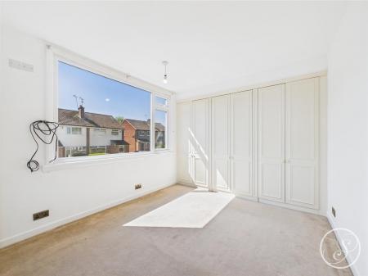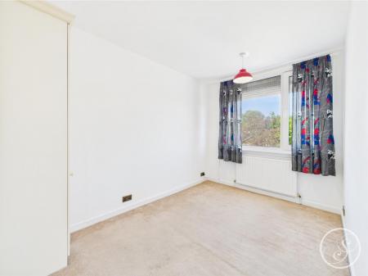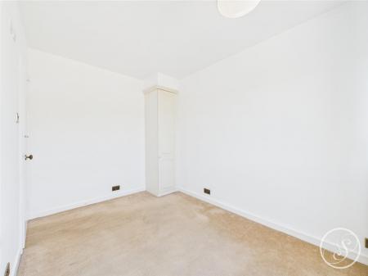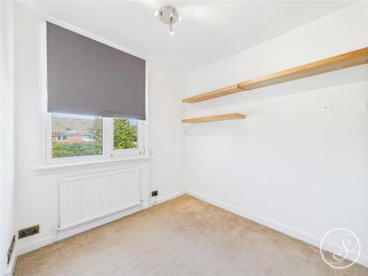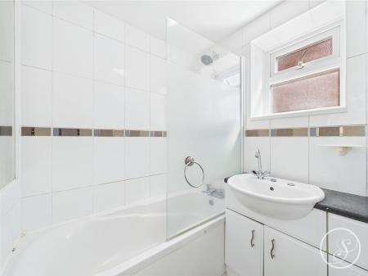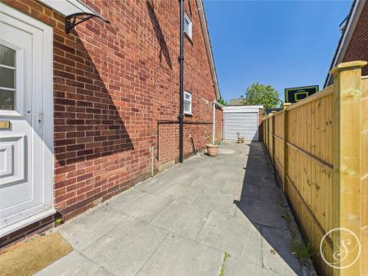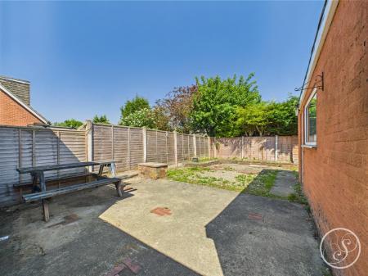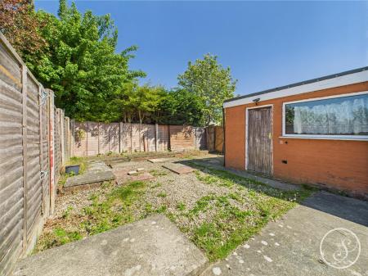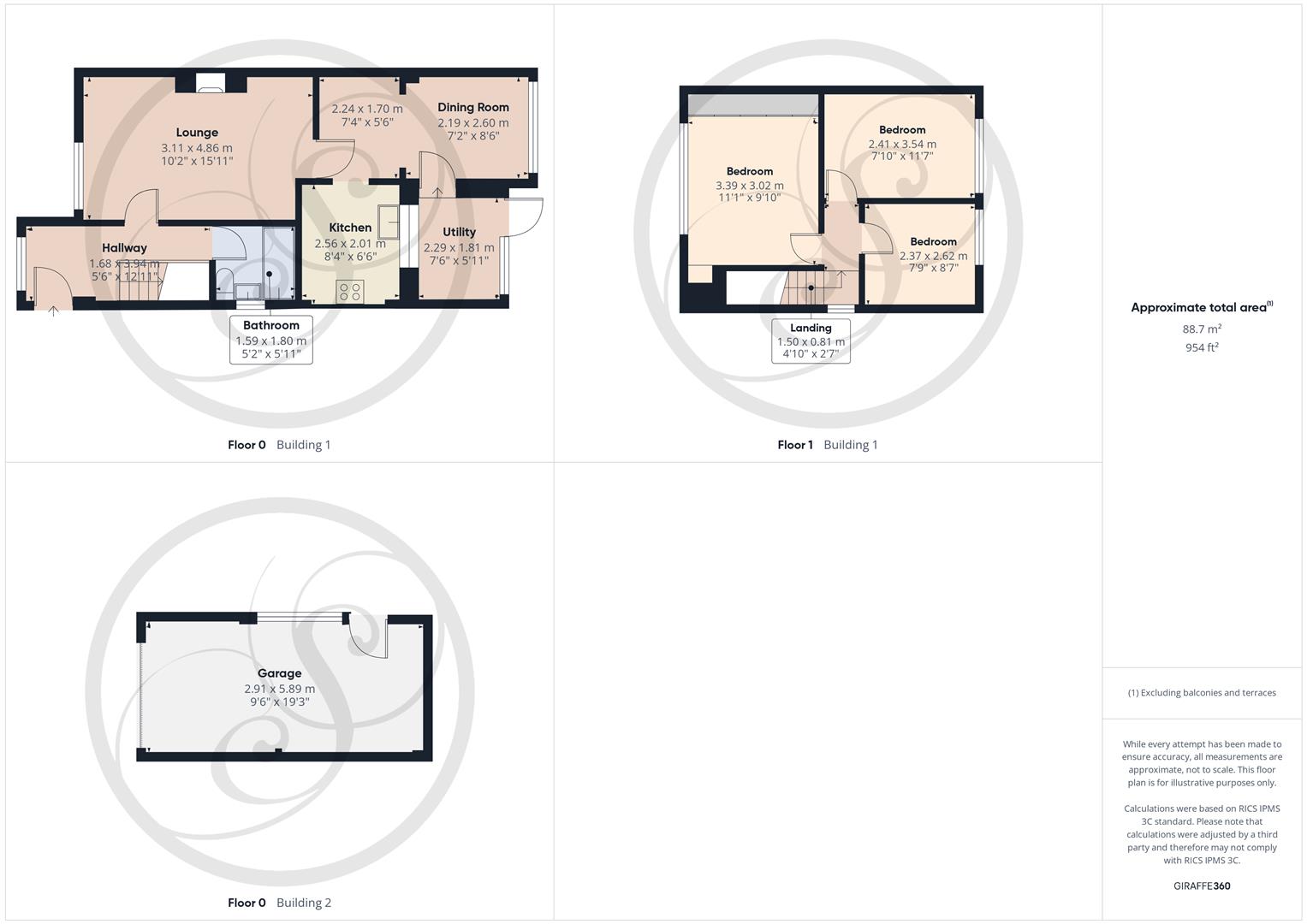- EXNTEDED 3-BED SEMI
- TWO RECEPTION ROOMS
- UTILITY ROOM
- DETACHED GARAGE
- PRIVATE GARDEN
- TWO SPACIOUS DOUBLE BEDROOMS AND A THIRD SINGLE
- EPC - D
- COUNCIL TAX BAND - B
3 Bedroom Semi-Detached House for sale in Leeds
Nestled in the highly sought-after area of Alwoodley, this extended three-bedroom semi-detached home on Brookhill Drive offers a perfect blend of comfort and convenience. Upon entering, you are welcomed into the entrance hallway which offers access to two spacious reception rooms, comprising a delightful lounge and a generous dining room, ideal for both relaxation and entertaining guests.
The property boasts two large double bedrooms, each equipped with fitted wardrobes, providing ample storage space. Additionally, there is a versatile third bedroom that can easily serve as an office, catering to the needs of modern living.
Outside, the home features a large driveway, ensuring plenty of parking for residents and visitors alike. A detached garage with a new roof adds further practicality, making it perfect for storage or as a workshop. The property also boasts a very useful utility room.
This charming residence is not only well-appointed but also benefits from its prime location in Alwoodley, known for its excellent amenities and community spirit. This property is an excellent opportunity for families or professionals seeking a comfortable and stylish home in a desirable neighbourhood.
Entrance - Entering the property you are welcomed into the entrance hallway which offers access to the lounge and to the bathroom.
Lounge - Large formal lounge boasts a feature fireplace and a large window to the front elevation of the property which floods the room with natural light. The lounge offers access through to the dining room and to the kitchen.
Dining Room - Second reception room situated to the rear of the property. Offering access to the kitchen and to the utility room.
Kitchen - Made up of wall and base units with integrated double oven, gas hob with extractor above, and ample storage space. There is the potential to expand the kitchen into the dining space and create a larger open plan kitchen/diner.
Utility Room - Housing the boiler as well as providing space and plumbing for the washing machine and the dryer. Rear door out to the garden.
Bathroom - Situated to the ground floor and comprising shower over bath, toilet and sink.
Bedroom 1 - Large double bedroom with wall to wall fitted wardrobes offering a great storage space.
Bedroom 2 - Second double bedroom with fitted wardrobes.
Bedroom 3 - Third single bedroom / home office overlooking the garden.
Garage - Detached brick built garage is set back from the main property. The garage boasts a new roof, electrics and a side door from the garden.
External - To the front of the property is a front garden and driveway that runs down the side of the property. To the rear is the detached garage and a spacious enclosed rear garden.
Property Ref: 478966_33881612
Similar Properties
3 Bedroom Terraced House | £325,000
Nestled in the heart of Chapel Allerton, this wonderfully presented three-bedroom mid-terrace house on Victoria Street o...
3 Bedroom Semi-Detached House | £325,000
Nestled in the tranquil cul-de-sac of Lynnwood Gardens, Pudsey, this charming three-bedroom semi-detached home offers a...
5 Bedroom Semi-Detached House | £325,000
Nestled on the desirable Grange Park Road in Leeds, this well-presented extended semi-detached home offers a perfect ble...
4 Bedroom Detached House | £335,000
Situated on College Lawns, Leeds, this extended and beautifully presented four-bedroom detached family home offers a per...
Hawks Nest Gardens West, Leeds
3 Bedroom Semi-Detached House | £335,000
*** 3-BED SEMI WITH HUGE POTENTIAL *** HIGHLY SOUGHT AFTER LOCATION *** OPPORTUNITY TO MODERNISE AND EXTEND (STP) *** St...
3 Bedroom Semi-Detached House | £340,000
Situated on the Potternewton Lane in Leeds, this extended semi-detached house presents an excellent opportunity for fami...

Stoneacre Properties (Leeds)
Chapel Allerton, Leeds, West Yorkshire, LS7 4NZ
How much is your home worth?
Use our short form to request a valuation of your property.
Request a Valuation
