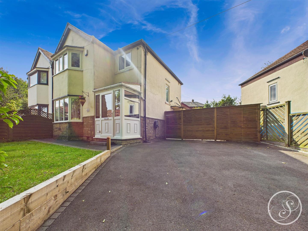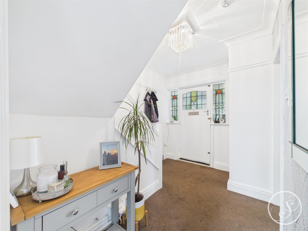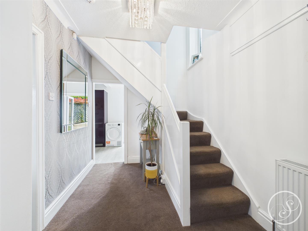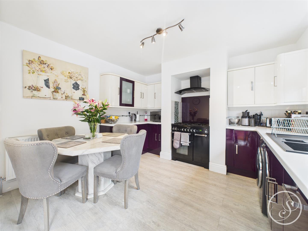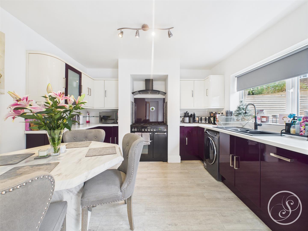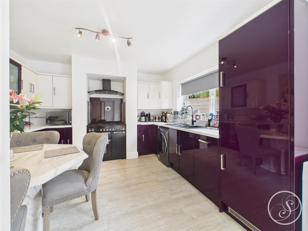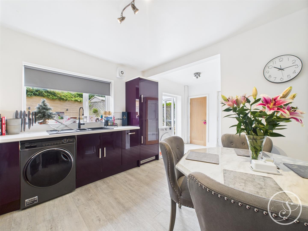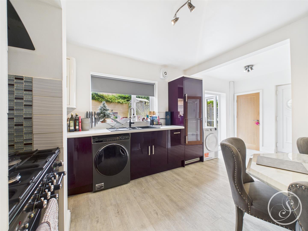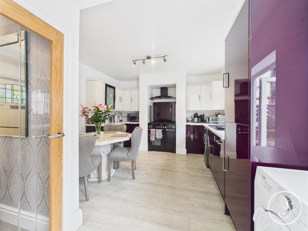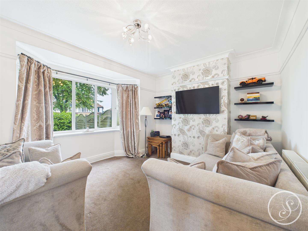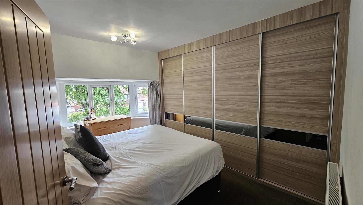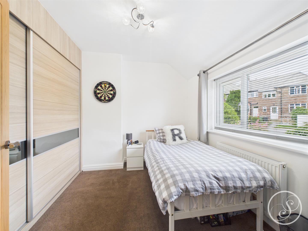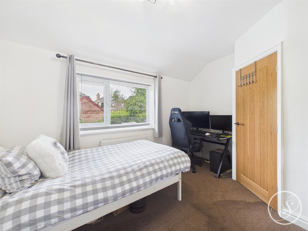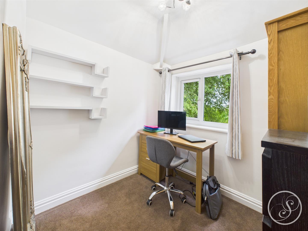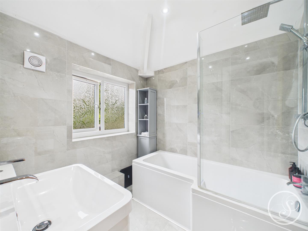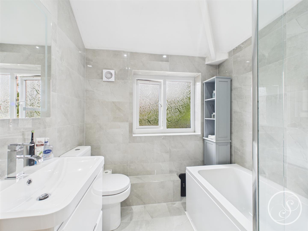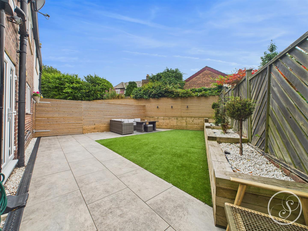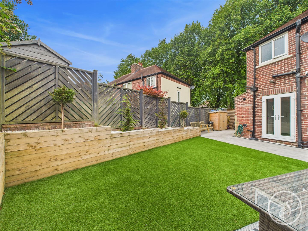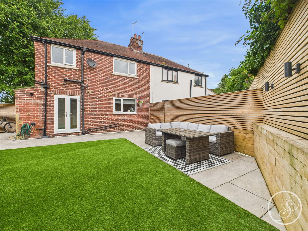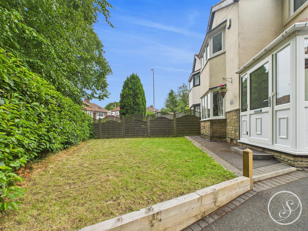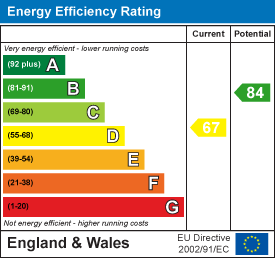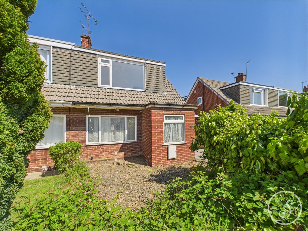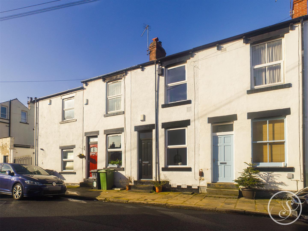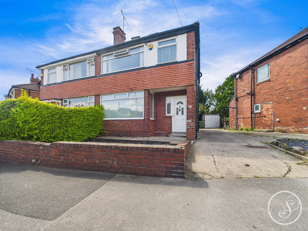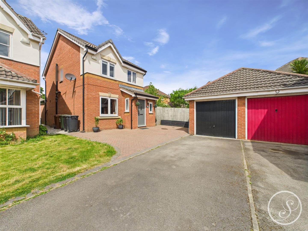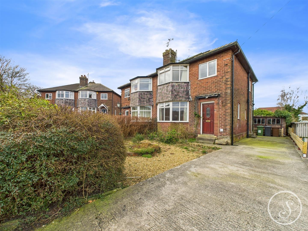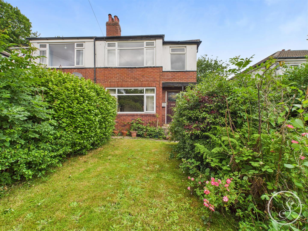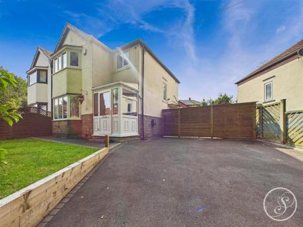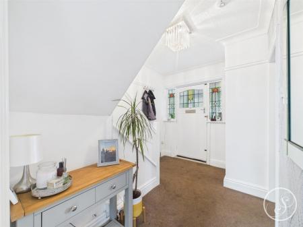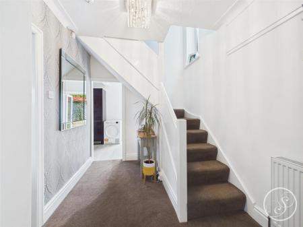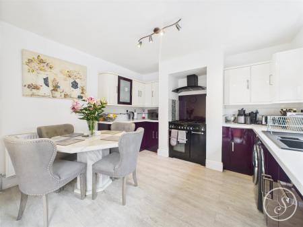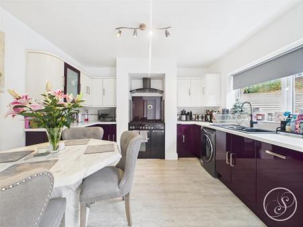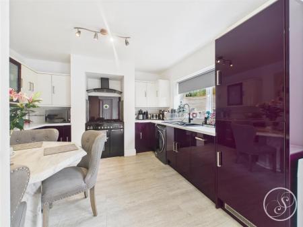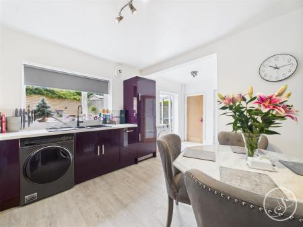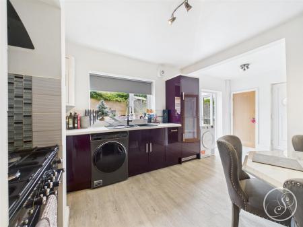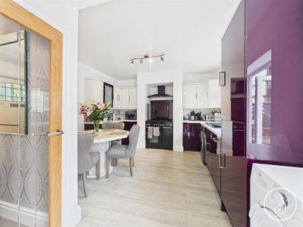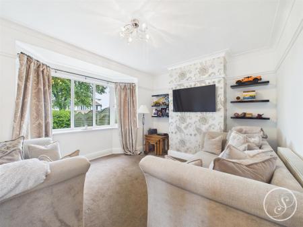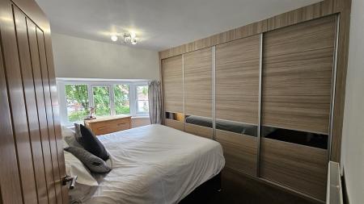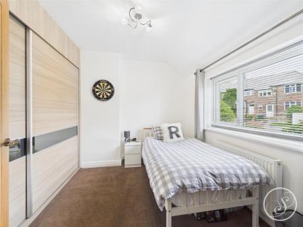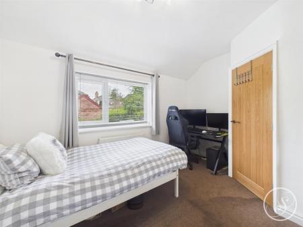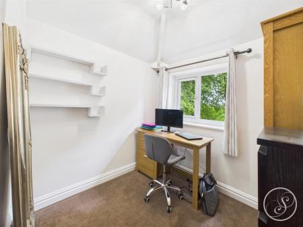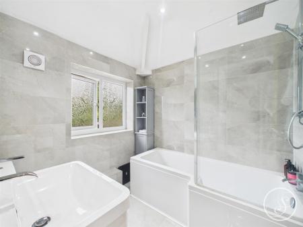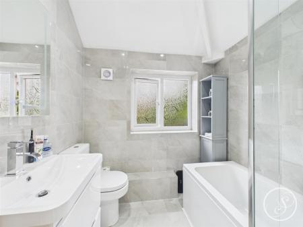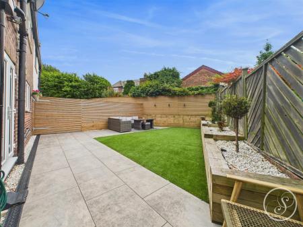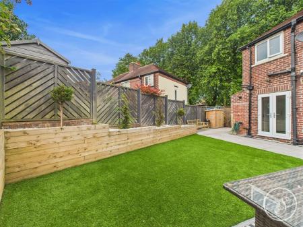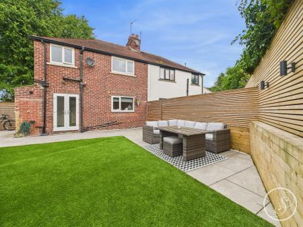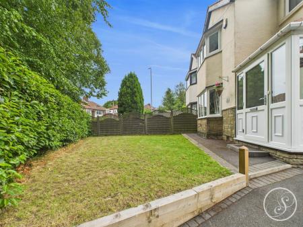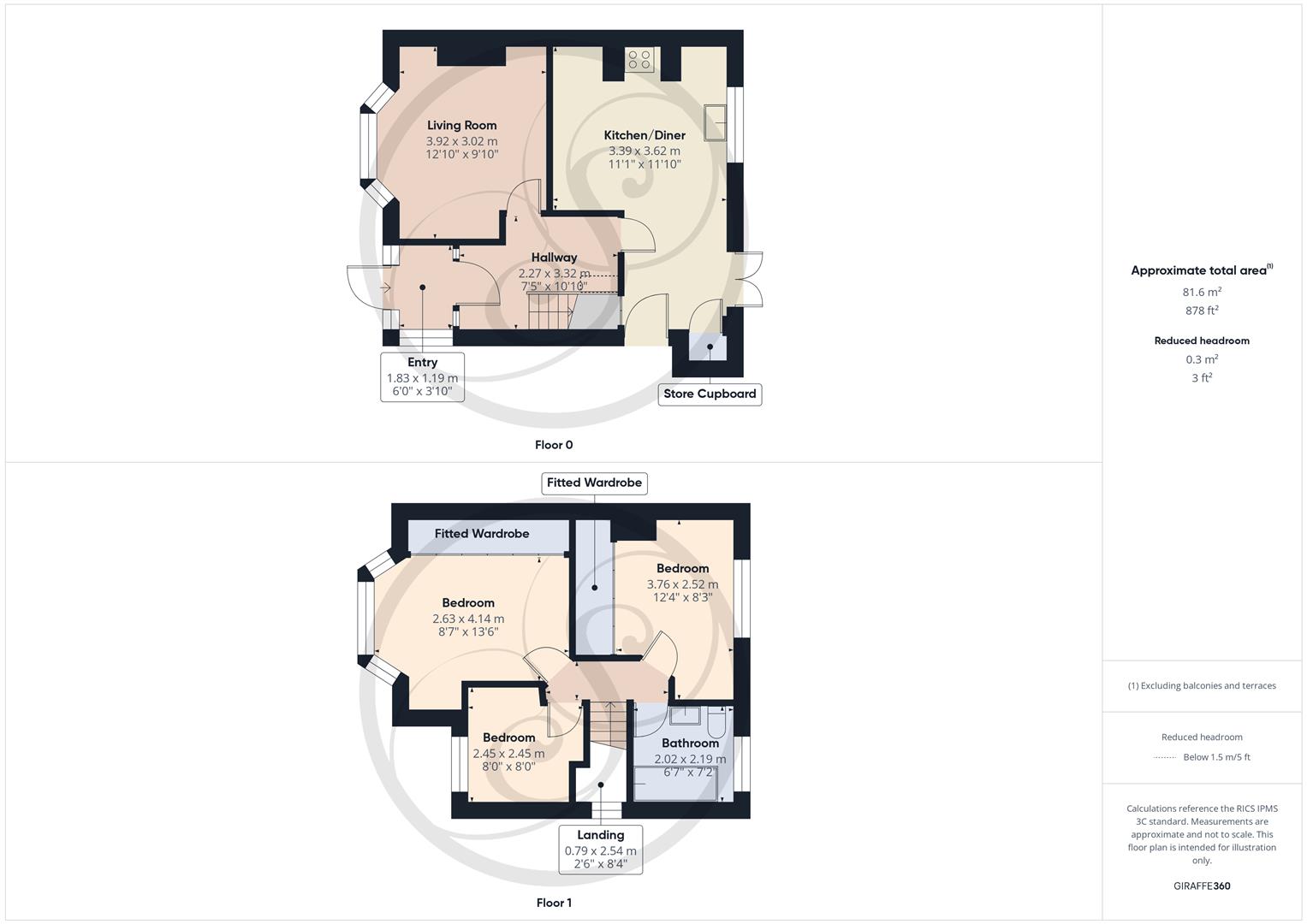- WELL PRESENTED 3-BED SEMI
- OPEN PLAN KITCHEN/DINER
- LOW MAINTENANCE LANDSCAPED GARDEN
- SPACIOUS DRIVEWAY FOR MULTIPLE CARS
- COSY LOUNGE
- TWO SPACIOUS BEDROOMS BOTH WITH FITTED WARDROBES
- BRAND NEW BATHROOM
- GREAT ACCESS TO LOCAL AMENITIES
- EPC - D
- COUNCIL TAX BAND - C
3 Bedroom Semi-Detached House for sale in Pudsey
Nestled in the tranquil cul-de-sac of Lynnwood Gardens, Pudsey, this charming three-bedroom semi-detached home offers a delightful blend of comfort and convenience. Built in the 1930's, the property has been well presented and boasts a spacious layout, making it an ideal choice for families seeking a welcoming environment.
Upon entering, you will find a spacious hallway which offers access to an inviting reception room that provide ample space for relaxation and entertaining. The heart of the home is the open-plan kitchen and dining area, which seamlessly flows into the garden, creating a perfect setting for family gatherings and outdoor enjoyment. To the first floor you will find three bedrooms and a newly fitted, tiled bathroom. The garden itself offers a peaceful retreat, ideal for children to play or for adults to unwind.
The location is particularly advantageous, with excellent schools, parks, and local amenities just a stone's throw away. Waterloo Primary School, rated 'Good' by Ofsted, is conveniently located opposite. Additionally, the picturesque Queens Park is just around the corner, providing a lovely space for leisurely walks and outdoor activities.
With Pudsey town centre nearby, residents can easily access a variety of shops, cafes, and services, enhancing the overall appeal of this property. This well-appointed home in a quiet neighbourhood is perfect for those looking to settle in a family-friendly area while enjoying the benefits of modern living. Don't miss the opportunity to make this lovely house your new home.
Entrance - Entering the property you are welcomed into front porch which leads on to the spacious entrance hallway which is naturally bright and airy. The porch is an ideal space for storing coats and shoes, and the hallway offers access to the lounge and to the kitchen/diner.
Lounge - Cosy lounge offers ample space for seating as well as a large bay window which floods the room with natural light.
Kitchen/Diner - The heart of the home is this wonderful kitchen/diner. A modern kitchen complete with integrated fridge/freezer, dishwasher, Range cooker, and an abundance of storage space. There is also space for a washing machine, tumble dryer and formal dining table. To the far end of the kitchen, French doors lead out to the rear patio and garden and a side door leads out to the garden/driveway. The kitchen/diner also boasts a spacious storage cupboard which houses the boiler and access to the understairs storage cupboard.
Bedroom 1 - Spacious double bedroom, laid to carpet with large bay window and fitted sliding wardrobes.
Bedroom 2 - Second spacious bedroom overlooking the rear garden again laid to carpet with fitted sliding wardrobes.
Bedroom 3 - Third bedroom, also ideal as a home office.
Bathroom - Brand new tiled bathroom boasts shower over p-shaped bath with glass shower screen, toilet and sink.
External - To the front of the property is a newly laid driveway which can accomodate multiple cars, there is also an EV charger. Secure fencing and a gate seperate the driveway and rear garden, and to the front of the property is a garden laid to lawn with mature shrubbery to the border offering privacy. To the rear is a fully landscaped and low maintenance garden with a large patio area and Astroturf lawn, this garden is an ideal space for hosting gatherings especially as it captures the sun all day long.
In accordance with the Estate Agents act 1979 we are olbiged to inform you that an employee of Stoneacre Developments Ltd has an interest in this property.
Property Ref: 478966_34051009
Similar Properties
3 Bedroom Semi-Detached House | £325,000
Nestled in the highly sought-after area of Alwoodley, this extended three-bedroom semi-detached home on Brookhill Drive...
3 Bedroom Terraced House | £325,000
Nestled in the heart of Chapel Allerton, this wonderfully presented three-bedroom mid-terrace house on Victoria Street o...
5 Bedroom Semi-Detached House | £325,000
Nestled on the desirable Grange Park Road in Leeds, this well-presented extended semi-detached home offers a perfect ble...
4 Bedroom Detached House | £335,000
Situated on College Lawns, Leeds, this extended and beautifully presented four-bedroom detached family home offers a per...
Hawks Nest Gardens West, Leeds
3 Bedroom Semi-Detached House | £335,000
*** 3-BED SEMI WITH HUGE POTENTIAL *** HIGHLY SOUGHT AFTER LOCATION *** OPPORTUNITY TO MODERNISE AND EXTEND (STP) *** St...
3 Bedroom Semi-Detached House | £340,000
Situated on the Potternewton Lane in Leeds, this extended semi-detached house presents an excellent opportunity for fami...

Stoneacre Properties (Leeds)
Chapel Allerton, Leeds, West Yorkshire, LS7 4NZ
How much is your home worth?
Use our short form to request a valuation of your property.
Request a Valuation
