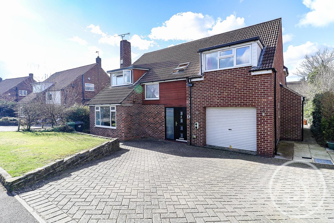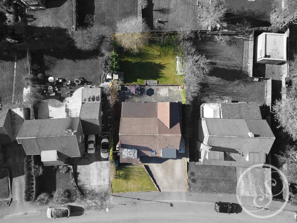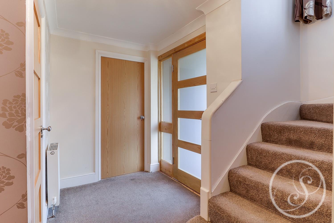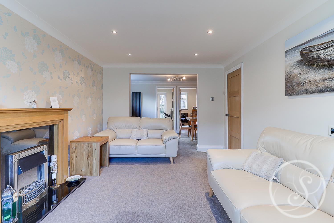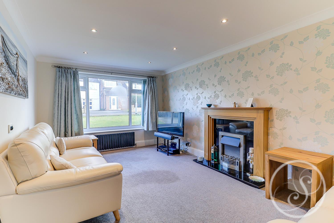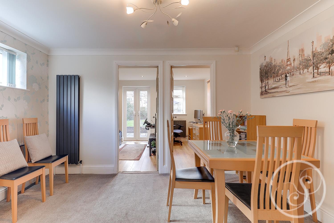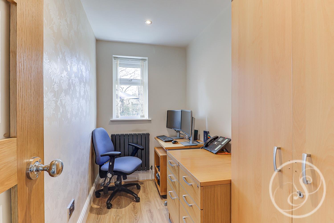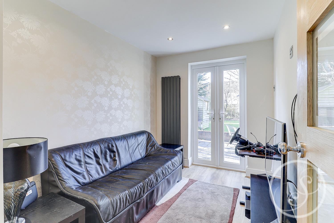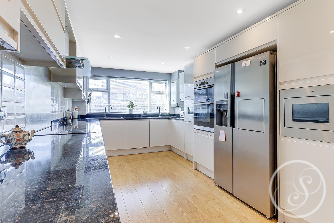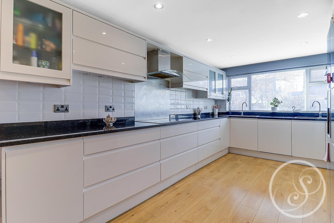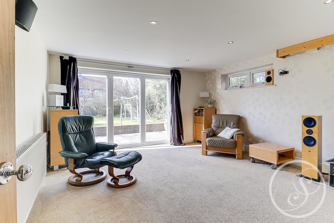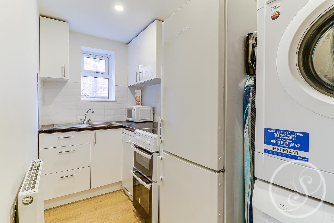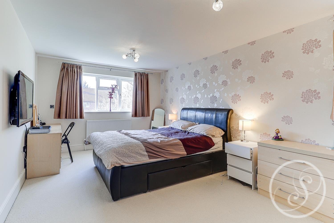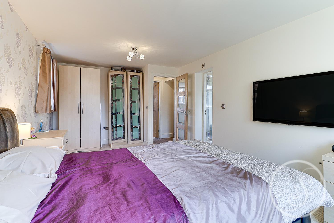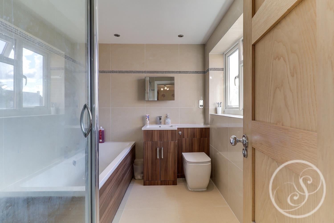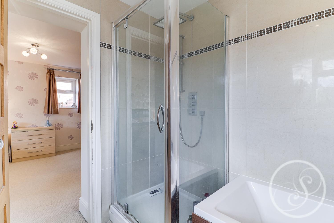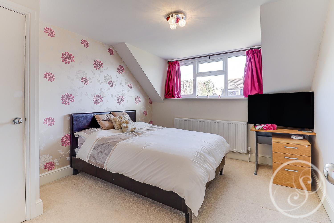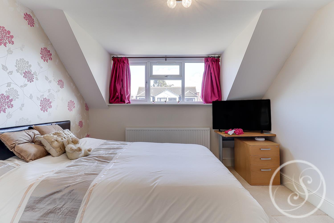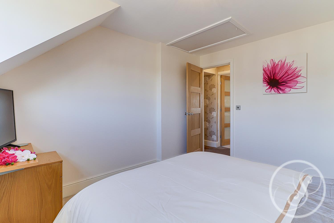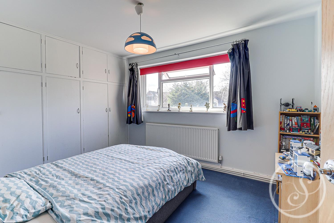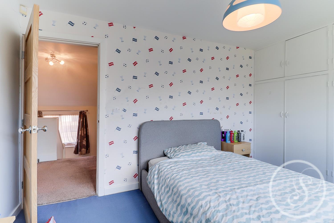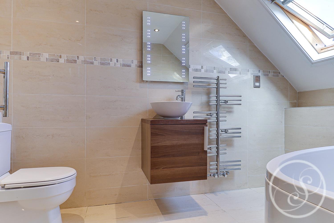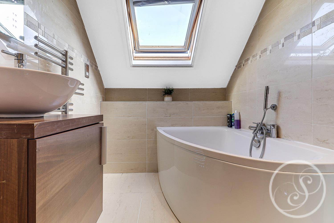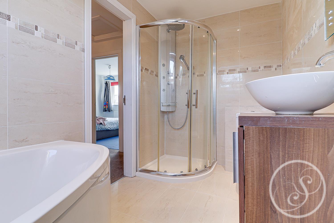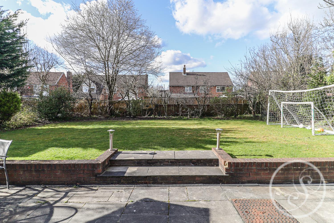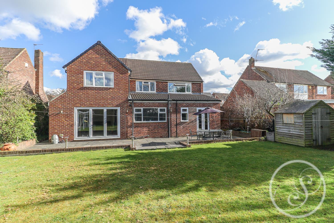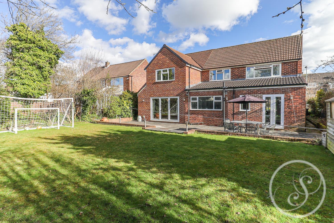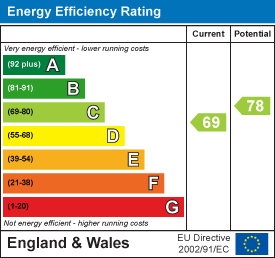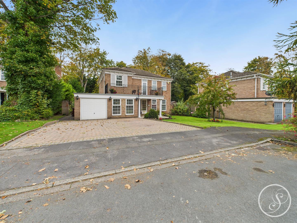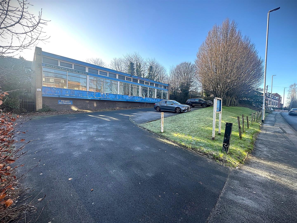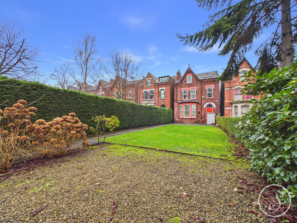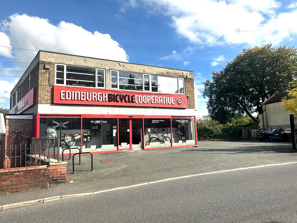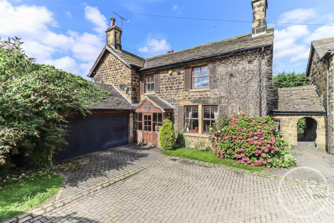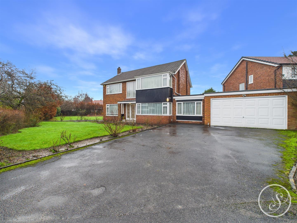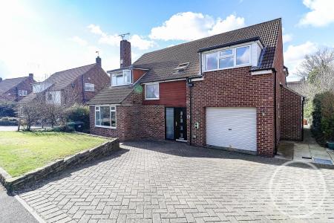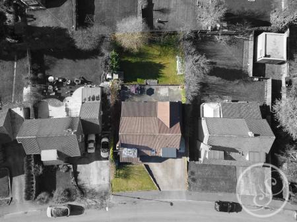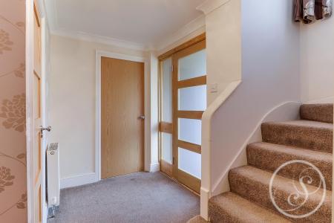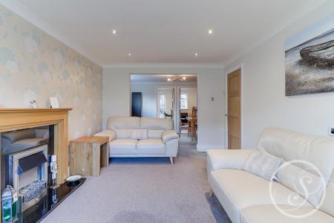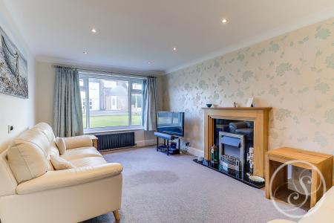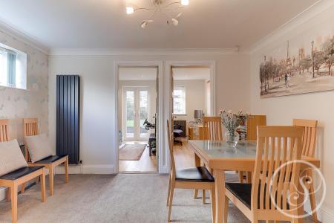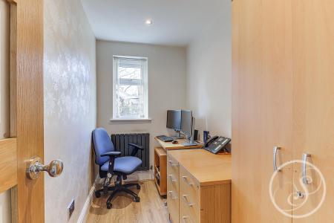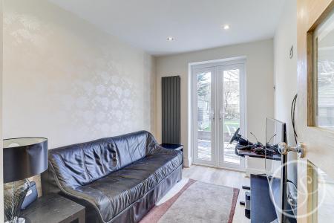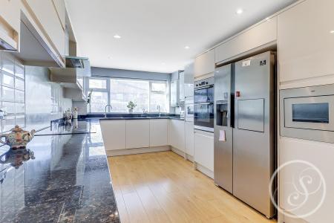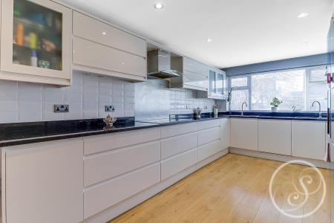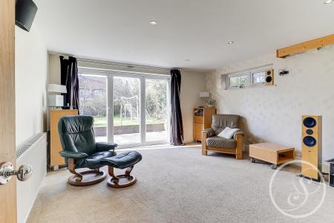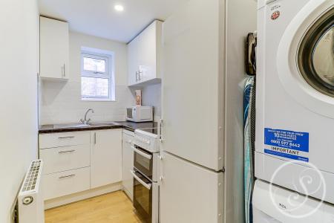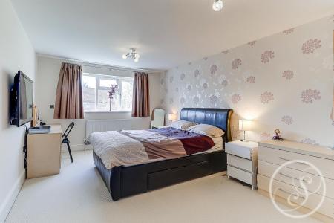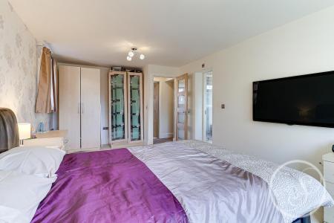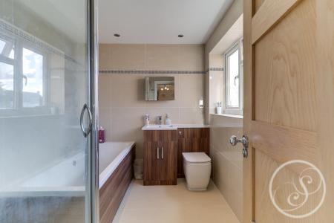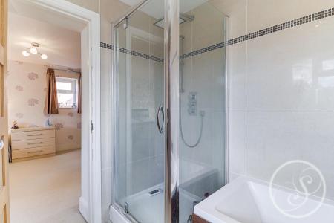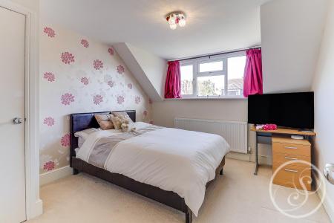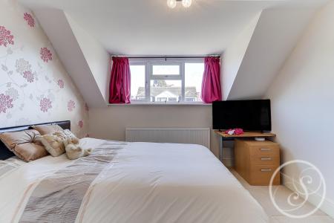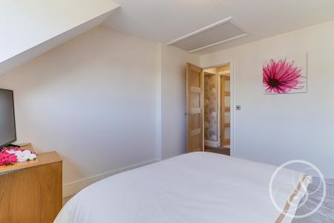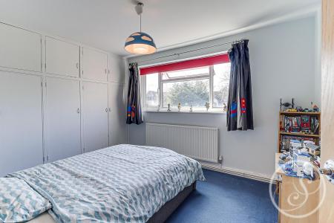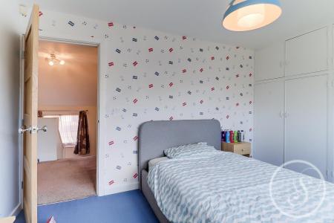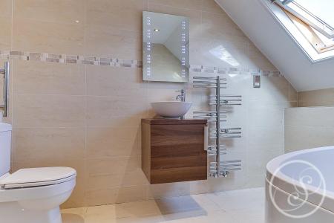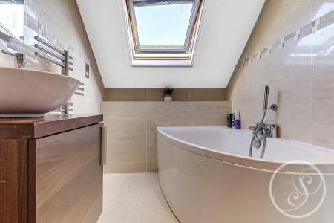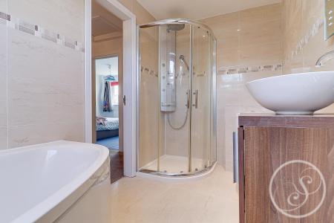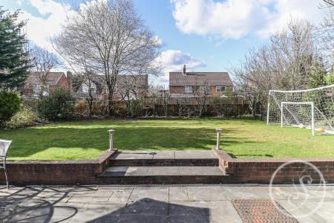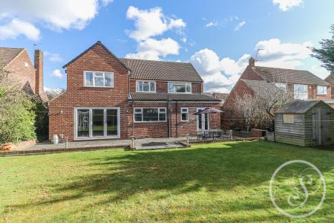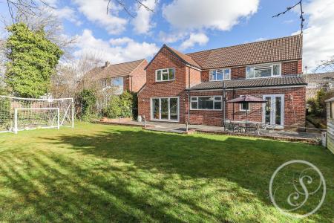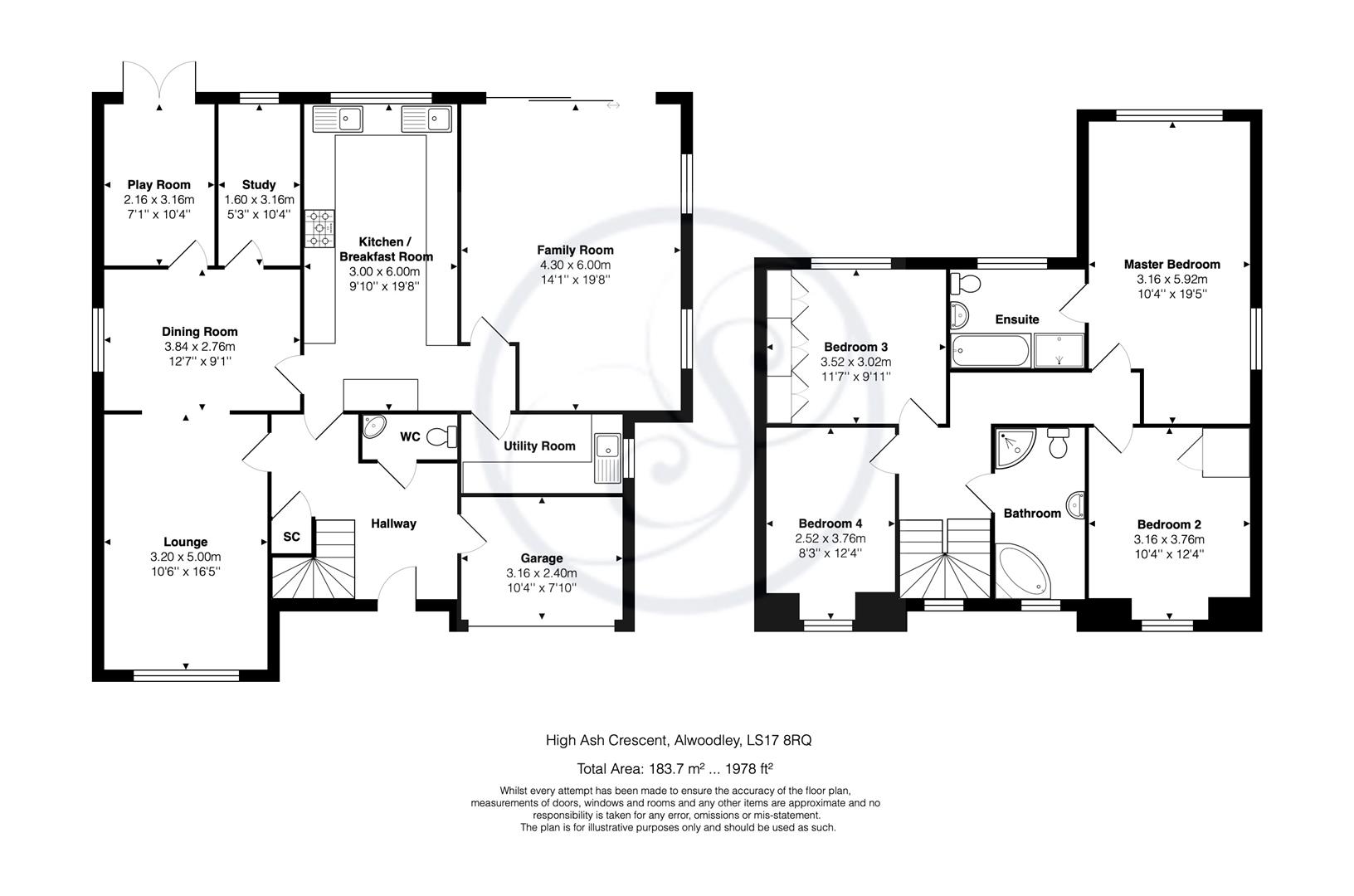- 4-BED DETACHED HOUSE
- HEART OF ALWOODLEY
- SOUGHT AFTER LOCATION
- GREAT SCHOOLS SURROUNDING
- APPROX 2000 SQFT
- LARGE REAR GARDEN
- MODERN KITCHEN
- TWO BATHROOMS
- EPC - C
- COUNCIL TAX BAND - F
4 Bedroom Detached House for sale in Leeds
*** STUNNING FAMILY HOUSE IN SOUGHT AFTER LOCATION *** 4-BED 2 BATH *** LARGE FAMILY ROOM WITH ACCESS TO REAR GARDEN *** ALL DOUBLE BEDROOMS *** Stoneacre Properties are delighted to bring to market this stunning family sized detached house, which can be found in one of North Leeds' most popular and sought after residential roads. Situated on High Ash Crescent, the property sits in the heart of Alwoodley and thus is in close proximity to the Grammer School at Leeds, and several primary schools including Wigton Moor, as well as numerous highly regarded golf courses. This fine home boasts approximately 2000 sqft of living accommodation and provides superb and well planned accommodation over two floors. Offered for sale in a move in ready condition, the property comprises of entrance hall, guest WC, lounge/diner, TV room/playroom, family room, office, kitchen/breakfast room, utility room and garage to the ground floor. To the first floor, four double bedrooms the primary bedroom with 4-piece en-suite and a tiled 4-piece house bathroom. Externally, there is a large west facing rear garden and a garage with electric door, perfect for storage, and off street parking for several cars. Only an early internal viewing will help appreciate the many fine features that this house has to offer.
Entrance - Entering the property you are welcomed into the entrance hallway which offers access to the w/c, garage, lounge and kitchen.
W/C - Comprises toilet and sink.
Lounge - Spacious formal lounge is laid to carpet and is open to the dining room. The room offers ample space for a seating area, and comprises a feature fireplace.
Dining Room - Dining room can be accessed via the kitchen as well as being open to the lounge. Access is offered from the dining room through to the office and to the playroom which leads out to the rear garden.
Office - Dedicated office space, perfect for buyers working from home.
Playroom - This room is ideal for a children's playroom and leads out to the rear garden via French doors.
Kitchen - Modern kitchen is made up of white gloss wall and base units and comprises integrated dishwasher, two integrated microwaves, integrated double oven, twin sinks with drainers, space for American style fridge/freezer and ample storage space, all finished with solid workstops. Separate breakfast bar for 4 with wooden worktop.
Utility Room - Accessed off the kitchen is the utility room which houses the washer and dryer and offers additional storage space and a sink with drainer.
Family Room - This superb and spacious family room offers a very versatile and usable space. Access is offered out to the rear garden via bifold doors, meaning this room can be opened to the garden making it perfect for hosting and socialising.
Primary Bedroom - Spacious double bedroom laid to carpet and overlooking the rear garden with en-suite bathroom. Ample space for a king size bed and storage including wardrobes.
En-Suite - 4-piece en-suite comprises bath, shower, toilet and sink.
Bedroom 2 - Double bedroom laid to carpet with storage cupboard.
Bedroom 3 - Third double bedroom with wall to wall fitted wardrobes.
Bedroom 4 - Fourth double bedroom.
Bathroom - Tiled 4-piece house bathroom comprises, corner bath, shower, toilet, sink and towel radiator.
Garage - Garage with electric roller door, ideal for storage. Internal access from the hallway.
External - Externally, the property boasts a generous sized west facing rear garden with spacious patio area and raised lawn. The rear garden is surrounded by mature shrubbery. Side access is offered from the front to the rear of the property. To the front is a block paved driveway for multiple cars and lawned area.
Property Ref: 478966_34203572
Similar Properties
4 Bedroom Detached House | £650,000
Nestled in the tranquil cul-de-sac of Grangewood Gardens, Leeds, this wonderfully presented four-bedroom detached house...
Kirkstall Lane, Headingley LS5 2AB
Commercial Property | Offers Over £650,000
PAXTON HALLFREEHOLD SALE - DEVELOPMENT POTENTIALFormer horticultural clup located on Kirkstall Lane midway between Headi...
6 Bedroom Detached House | Offers Over £650,000
*** 6-BED DETACHED HOUSE WITH ITS OWN SELF CONTAINED FLAT *** Situated on Sholebroke Avenue in Leeds, this superb six-be...
Woodland Lane, Chapel Allerton LS7 3QG
Commercial Property | Offers Over £695,000
FREEHOLD SALE - VACANT POSSESSION3 level property offering 4,630 plus sq ft with substantial car park located on Woodlan...
4 Bedroom Detached House | Offers Over £725,000
*** APPROXIMATELY 2500 SQFT *** FOUR BEDROOM DETACHED HOUSE *** LOCATED IN A GATED DEVELOPMENT IN ALWOODLEY *** Stoneacr...
4 Bedroom Detached House | £750,000
Nestled in the desirable area of Primley Park Crescent, Leeds, this spacious four-bedroom detached family home offers a...

Stoneacre Properties (Leeds)
Chapel Allerton, Leeds, West Yorkshire, LS7 4NZ
How much is your home worth?
Use our short form to request a valuation of your property.
Request a Valuation
