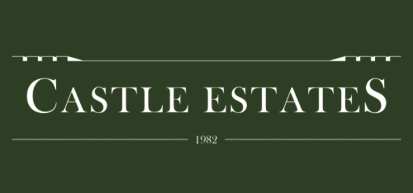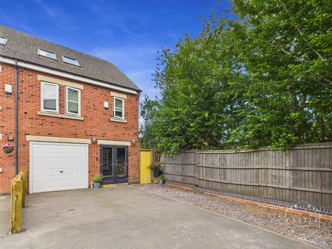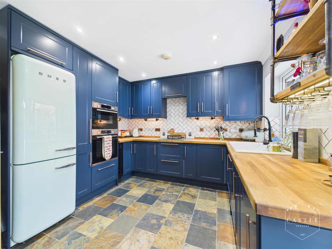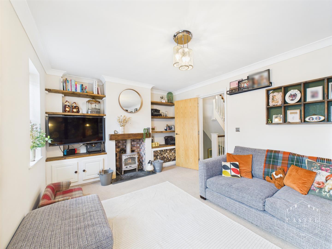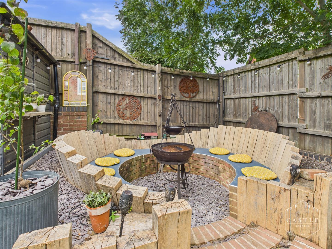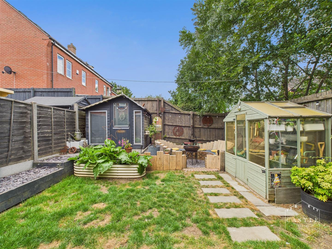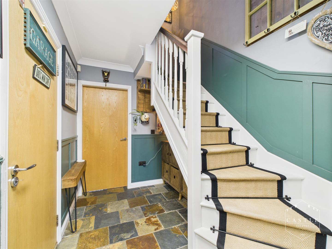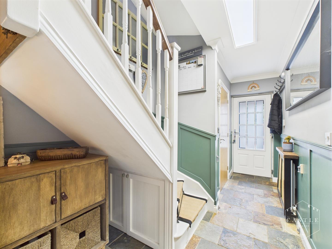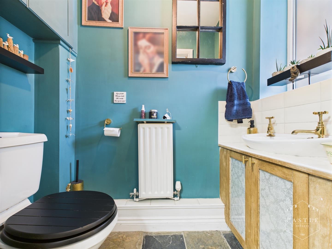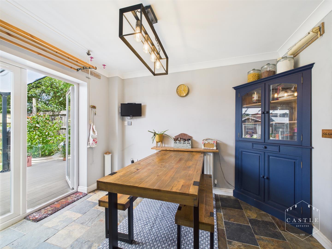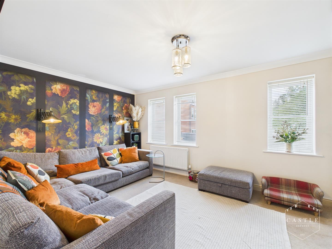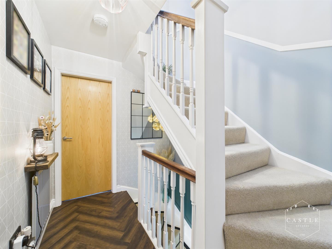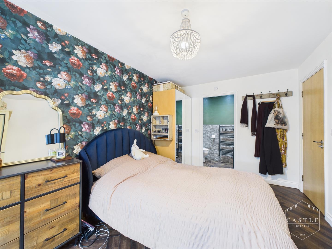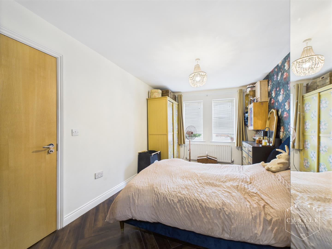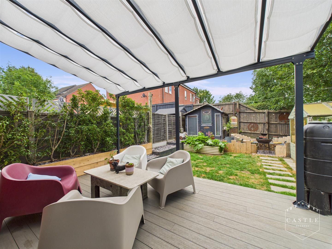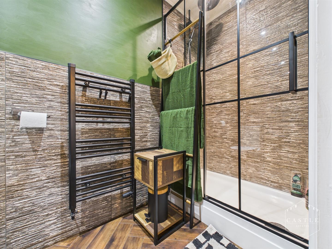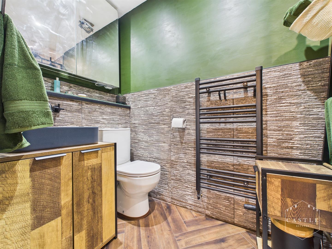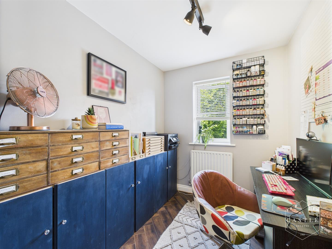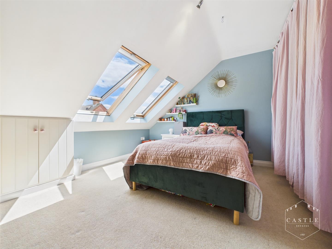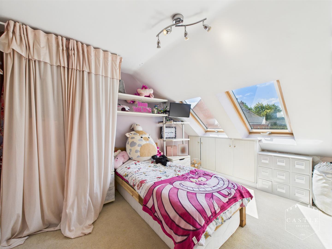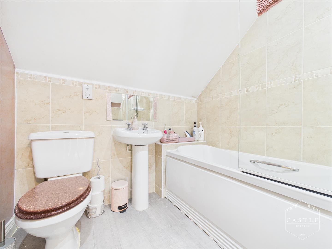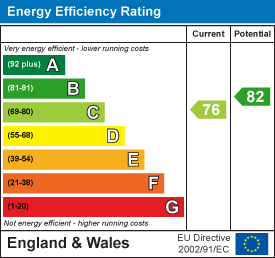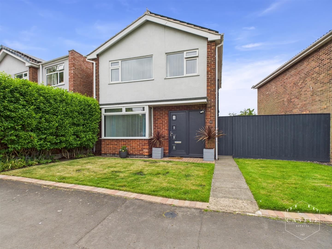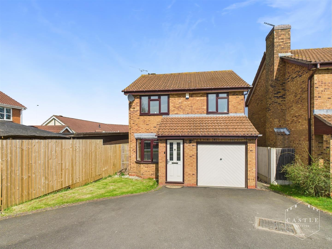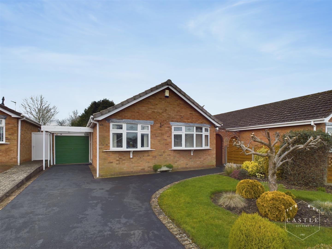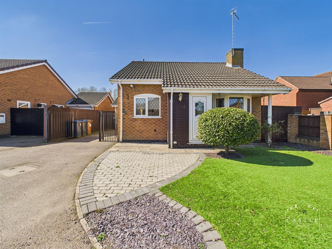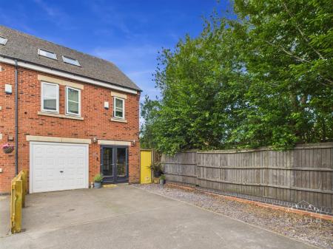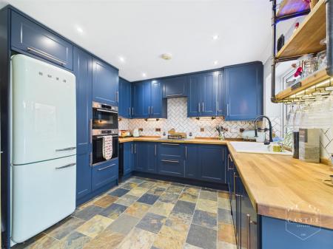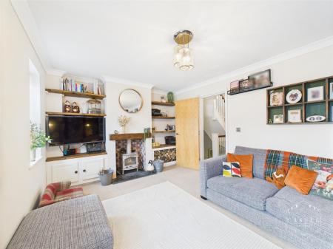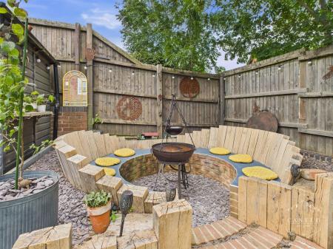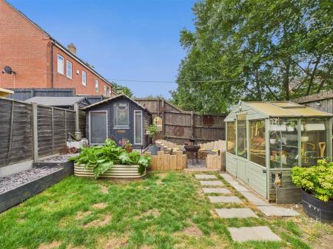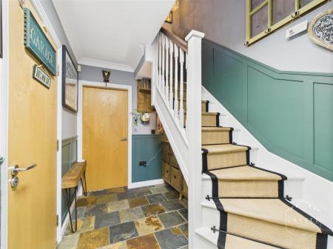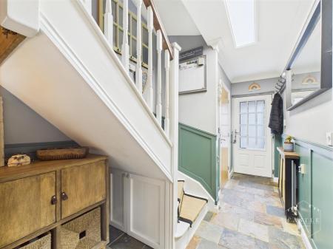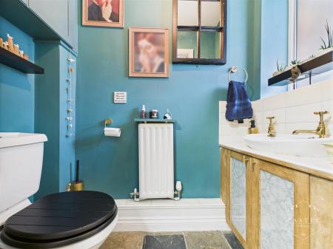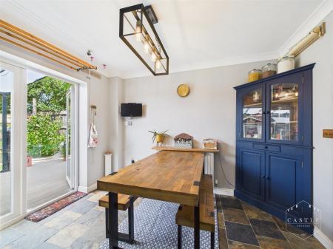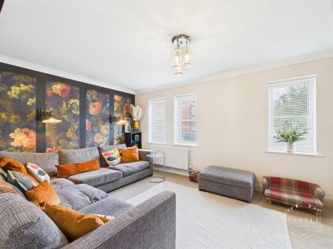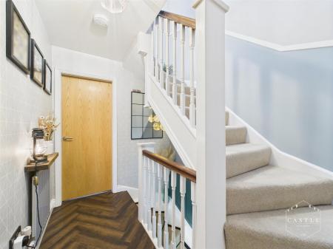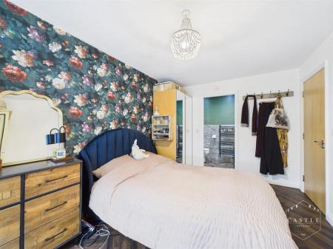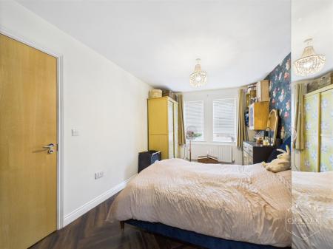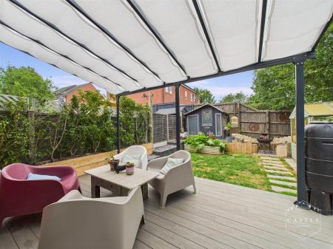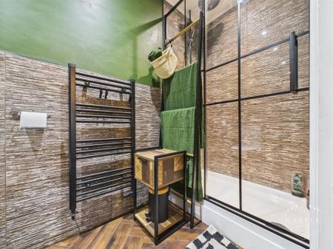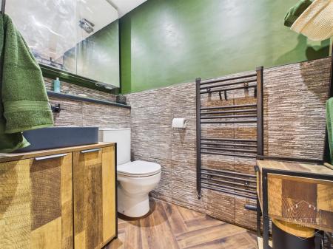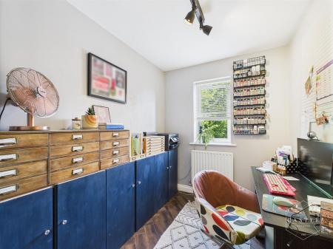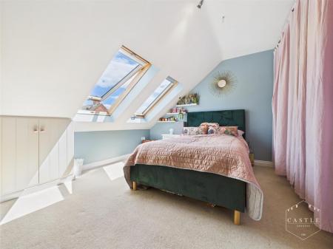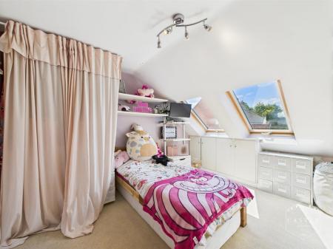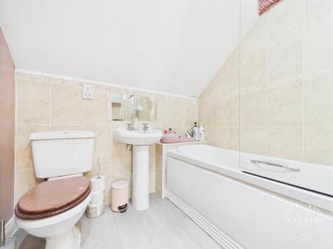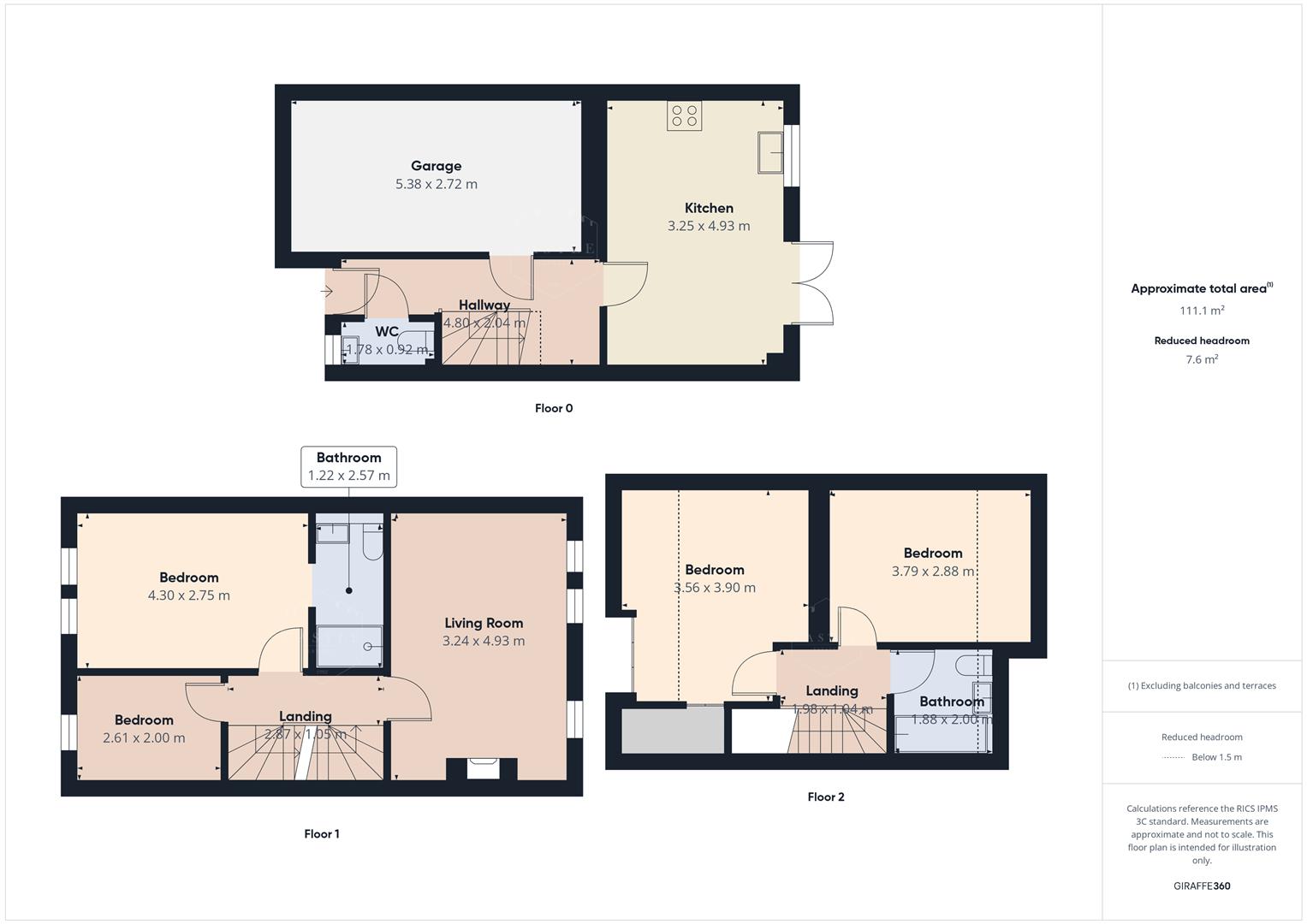- AMPLE OFF ROAD PARKING & GARAGE
- FOUR GOOD SIZE BEDROOMS
- SPACIOUS LOUNGE
- MODERN KITCHEN DINER
- PRIVATE REAR GARDEN
- VIEWING ESSENTIAL
4 Bedroom Semi-Detached House for sale in Leicester
Situated in the charming area of Bird Close, Earl Shilton, this well-presented semi-detached house offers a delightful family home spread over three storeys. With four generously sized bedrooms, this property is perfect for families seeking both space and comfort.
Upon entering, you will find a welcoming reception room that sets the tone for the rest of the home. The spacious kitchen diner is a standout feature, providing an ideal space for family meals and entertaining guests. The layout is designed to maximise both functionality and style, making it a joy to cook and gather in.
The master bedroom boasts the luxury of an ensuite bathroom, ensuring privacy and convenience for the homeowners. The additional three bedrooms are well-proportioned, offering ample space for family members or guests.
This property also includes two bathrooms, which is a significant advantage for busy households. The integral garage and off-road parking provide practical solutions for vehicle storage, adding to the overall appeal of this family home.
With its modern amenities and thoughtful design, this four-bedroom house in Earl Shilton is a wonderful opportunity for those looking to settle in a friendly community. Don't miss the chance to make this lovely property your new home.
Tenure & Council Tax - FREEHOLD - HINCKLEY & BOSWORTH - BAND D
Entrance Porch - Entrance porch with upvc to front and further door leading through to the entrance hallway.
Hallway - Gas fired central heating radiator, access to the integral garage, access to the downstairs wc and open plan kitchen diner, stairs leading to the first floor landing with feature panelling.
Garage - 5.38 x 2.72 (17'7" x 8'11") -
Downstairs Wc/Cloakroom - 1.78 x 0.92 (5'10" x 3'0") - Low level WC, wash hand basin with hot and cold taps and under cupboard storage, upvc window the front elevation with obscure glass, gas fired central heating radiator.
Kitchen Diner - 3.24 x 4.93 (10'7" x 16'2") - Range of wall and base units with contrasting worksurfaces, space for a fridge freezer, inset sink and drainer with mixer tap, integrated dishwasher, electric oven and grill with a four ring electric hob and extractor fan. ceramic tiled splashbacks throughout, upvc window and french double doors leading to the rear garden and LED feature spotlighting. Ample space for a dining set perfecting for hosting.
First Floor Landing - Stairs leading to the first floor landing with a gas fired central heating radiator and staircase leading to the second floor landing.
Master Bedroom - 3.24 x 4.93 (10'7" x 16'2") - two upvc windows to the front elevation, radiator and access through to the ensuite bathroom.
Ensuite Bathroom - 1.22 x 2.57 (4'0" x 8'5") - Low level WC, wash hand basin with hot and cold taps, double tray shower cubicle with mains fed rain shower above plus the attachments, black heated ladder towel rail.
Bedroom Four - 2.61 x 2.00 (8'6" x 6'6") - Upvc window to the front and radiator
Living Room - 3.24 x 4.93 (10'7" x 16'2") - Three Upvc window to the front elevation, tv point, radiator and feature log burner.
Second Floor Landing - access to bedrooms two and three and the family bathroom
Bedroom Two - 3.56 x 3.90 (11'8" x 12'9") - Two velux windows to the front elevation, under eves storage.
Bedroom Three - 3.79 x 2.88 (12'5" x 9'5") - Two velux windows to the rear elevation, radiator and under eves storage.
Bathroom - 1.88 x 2.00 (6'2" x 6'6") - Low level WC, wash hand basin with hot and cold taps, white panelled bath with chrome taps, mains fed shower above and shower screen, chrome heated ladder towel rail and shaver point.
Outside - The property is accessed down a shared driveway leading to a private drive giving ample off road parking. There is a maintenance charge of approx �125 paid every 6 month = �250 annually. The rear of the property has a decking seating area leading to a lawned garden with a feature seating area perfect for a fire pit, summer house which is fully insulated, feature garden lighting, belfast outdoor sink and taps, log store down the side of the property.
Property Ref: 475887_34003438
Similar Properties
Tommy Brown Close, Earl Shilton, Leicester
3 Bedroom Detached House | £280,000
Nestled in the charming area of Tommy Brown Close, Earl Shilton, this delightful detached house presents an excellent op...
3 Bedroom Detached House | Offers in excess of £280,000
Torridon Way, Hinckley, this well presented detached house presents an excellent opportunity for families and individual...
3 Bedroom Detached House | Offers Over £280,000
Situated in the highly sought-after area of Nelson Drive, Hinckley, this charming detached house presents an excellent o...
2 Bedroom Detached Bungalow | Offers in region of £290,000
2 Bedroom Detached Bungalow | Offers Over £290,000
Situated in the tranquil and sought-after area of Kintyre Close, Hinckley, this charming two-bedroom detached bungalow o...
2 Bedroom Detached Bungalow | Offers in excess of £290,000
** NO CHAIN - VIEWING ESSENTIAL ** This modern detached bungalow is located at the head of the cul-de-sac in popular res...
How much is your home worth?
Use our short form to request a valuation of your property.
Request a Valuation
