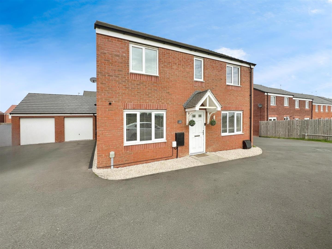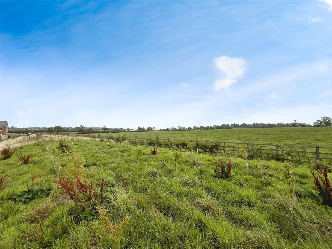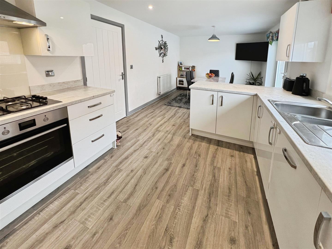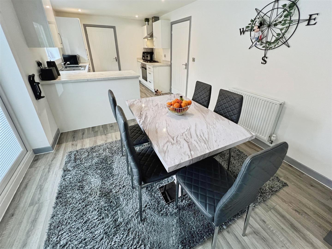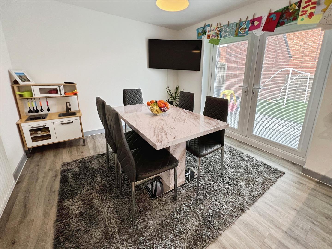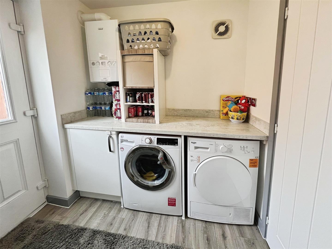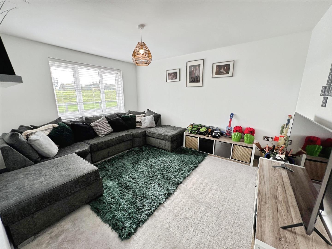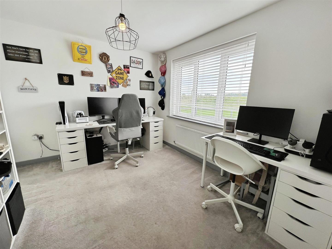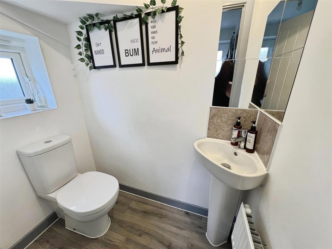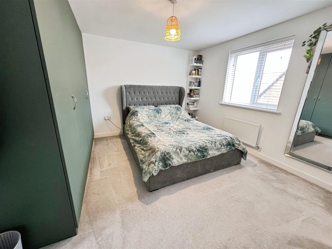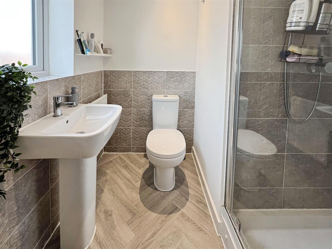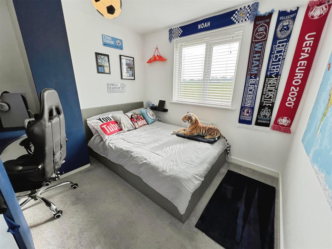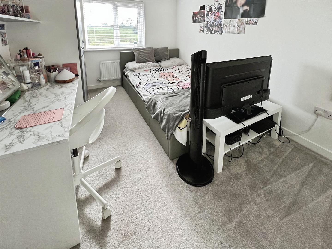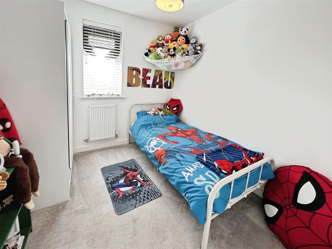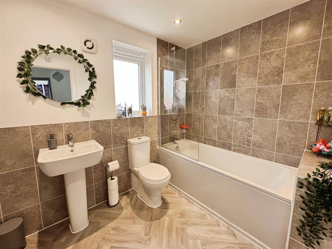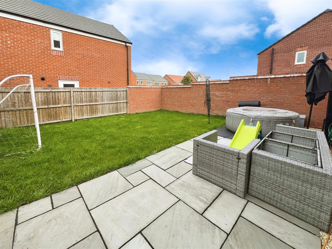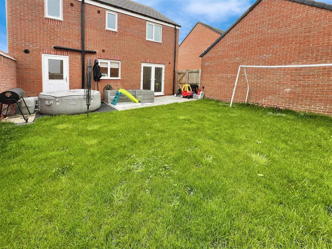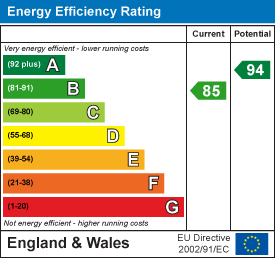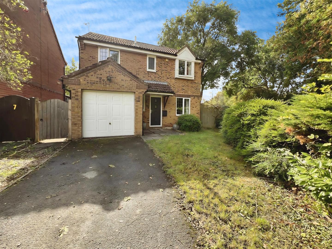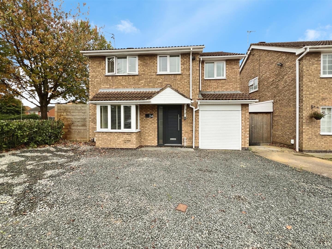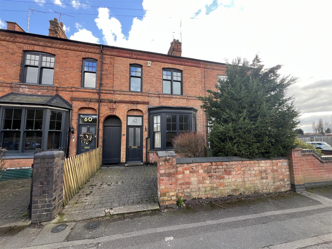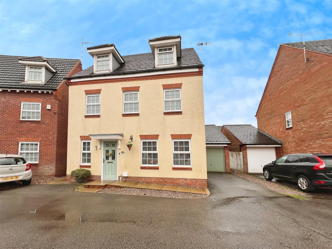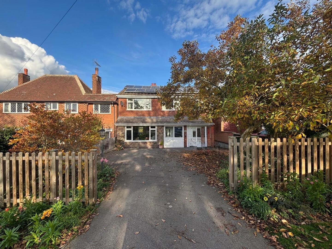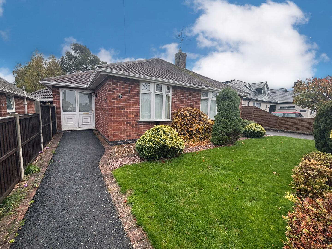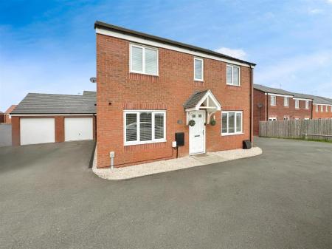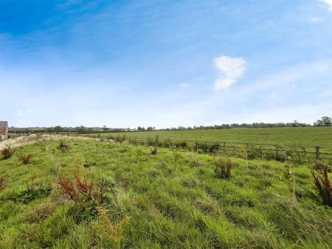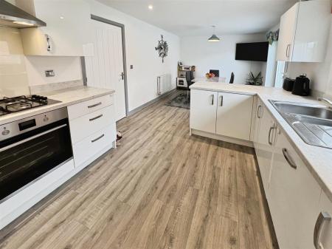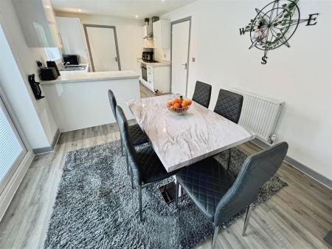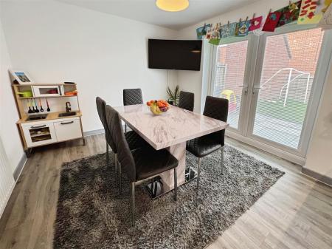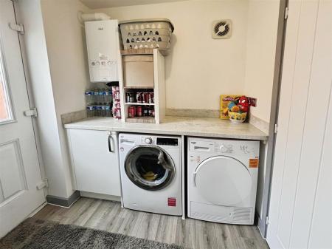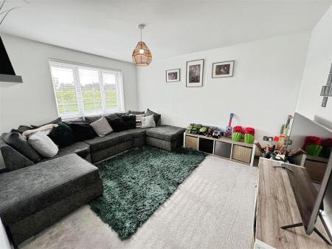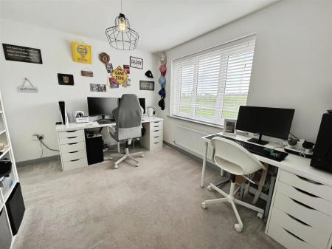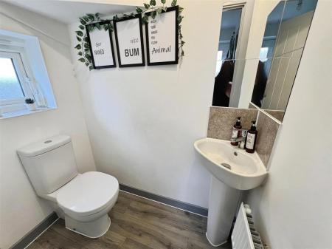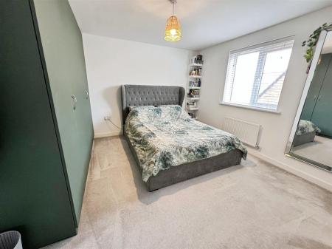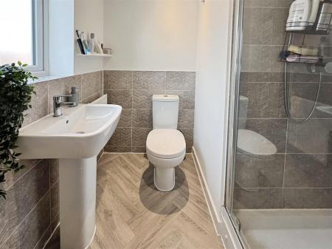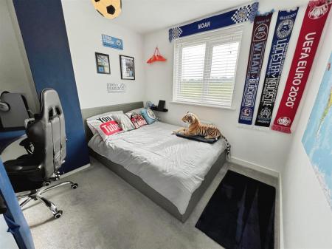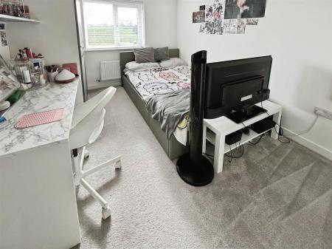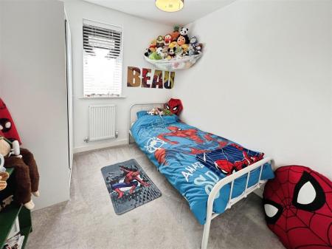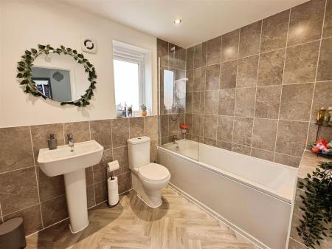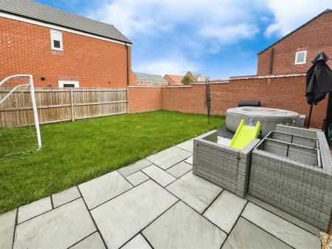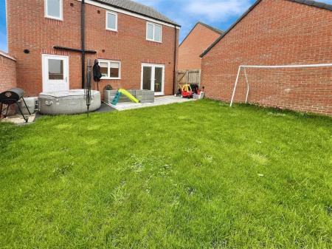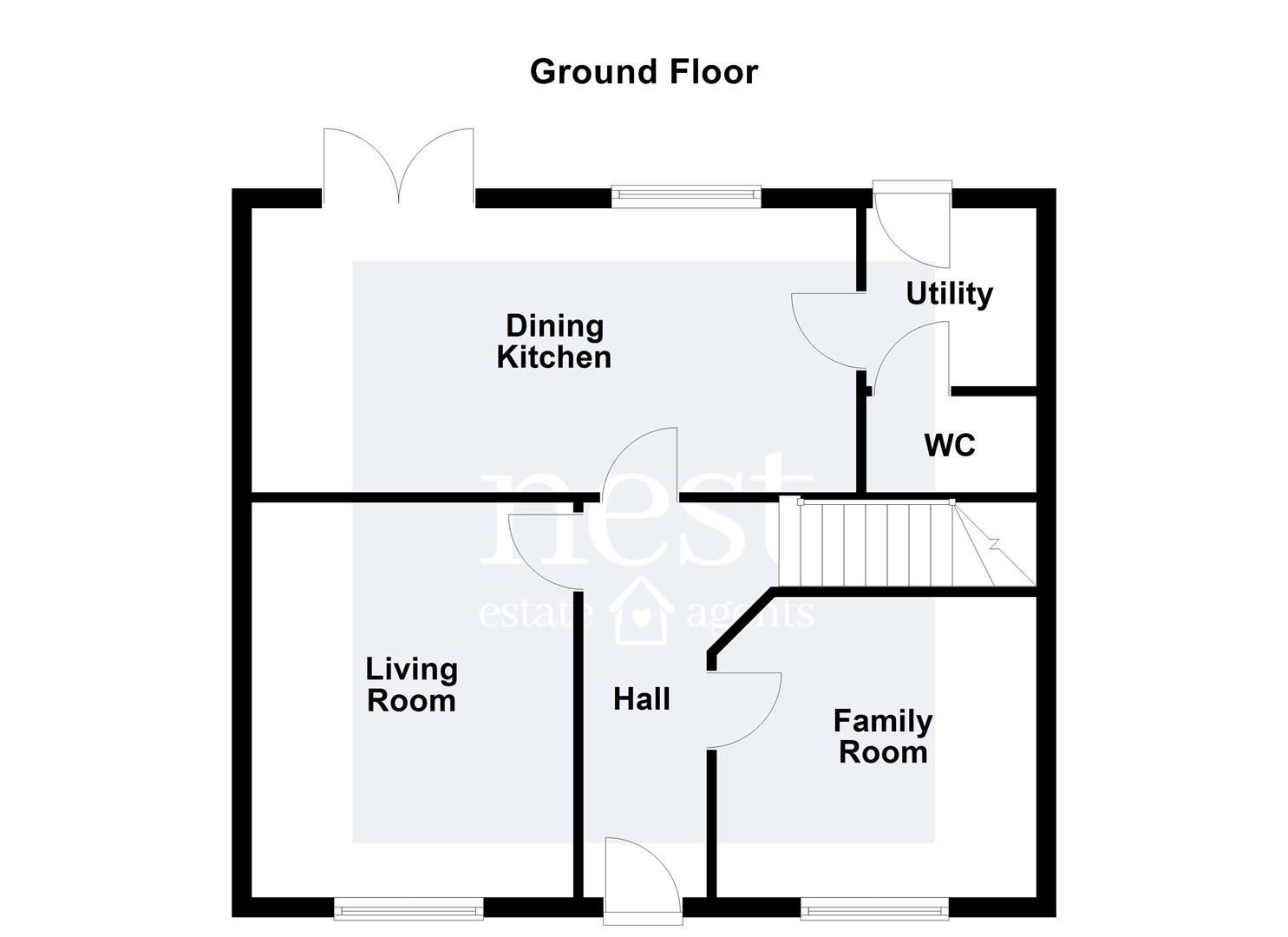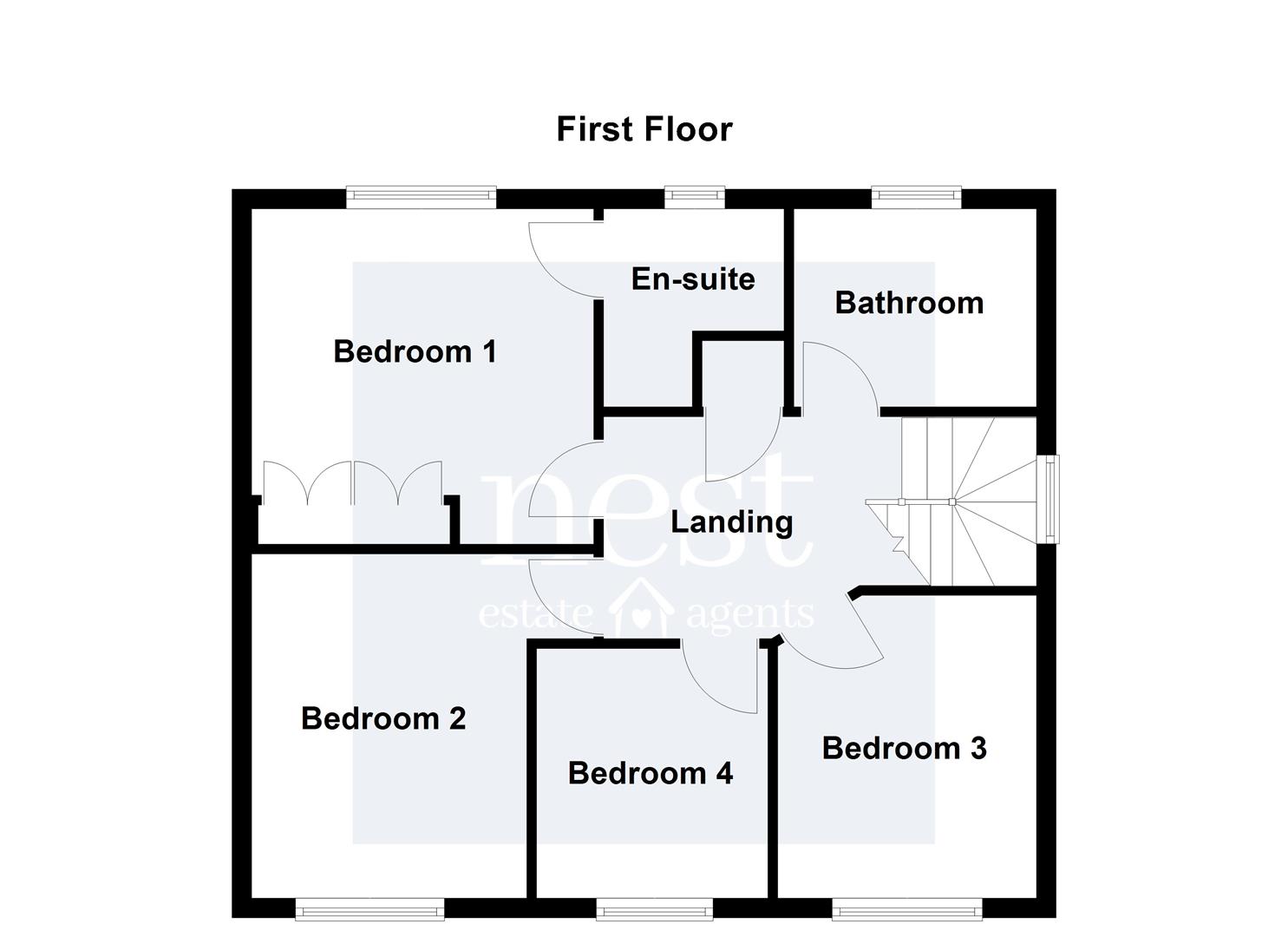- Modern Detached Family Home
- Countryside Views To The Front
- Beautifully Improved Throughout
- Entrance Hall & Living Room
- Family Room & Dining Kitchen
- Utility & Downstairs WC
- Four Well Proportioned Bedrooms
- Family Bathroom & En-Suite
- Enclosed Garden, Driveway & Garage
- Energy Rating B, Council Tax Band D & Freehold
4 Bedroom Detached House for sale in Leicester
This beautifully presented detached family home is located in the highly sought-after village of Fleckney, enjoying a lovely position overlooking open fields. Set off the beaten track on a private driveway shared with only one other home, it offers both space and privacy - ideal for modern family living in a peaceful yet well-connected setting.
The property has been beautifully improved by the current owners, featuring tasteful d�cor throughout, wardrobes, and high-quality flooring and blinds - giving you all the benefits of a new-build feel, but with the added warmth and finish of a move-in ready home.
At the heart of the home is a stylish open-plan kitchen and family area - perfect for both everyday moments and entertaining. This is complemented by a spacious living room, a versatile additional reception room currently used as a study/playroom, a convenient downstairs WC, and a practical utility room with direct outdoor access.
Upstairs, there are four well-proportioned bedrooms, including a generous principal bedroom with its own en suite. A large family bathroom and additional storage cupboard complete the layout, making the home ideal for growing families.
Outside, the walled rear garden offers a private and secure space for the family to enjoy, with a patio area ideal for outdoor dining and a lawn area perfect for children or pets. To the side of the property, there is tandem parking for two vehicles and a single garage with an up-and-over door.
This property is subject to a development management fee of �128.93 per annum.
Entrance Hallway -
Living Room - 4.04m x 3.28m (13'3 x 10'9) -
Family Room - 3.28m x 3.00m (10'9 x 9'10) -
Dining Kitchen - 6.17m x 2.90m (20'3 x 9'6) -
Utility Room -
Downstairs Wc -
First Floor Landing -
Bedroom One - 3.89m x 3.51m (12'9 x 11'6) -
En-Suite -
Bedroom Two - 3.89m max x 3.51m (12'9 max x 11'6) -
Bedroom Three - 3.00m x 2.74m (9'10 x 9) -
Bedroom Four - 2.51m x 2.36m (8'3 x 7'9) -
Family Bathroom -
Property Ref: 58862_34228774
Similar Properties
Hemlock Close, Narborough, Leicester
4 Bedroom Detached House | £375,000
Situated in a cul-de-sac on the sought-after Pastures development, this detached family home offers a superb location ne...
4 Bedroom Detached House | £375,000
Welcome to this beautifully maintained and generously proportioned four-bedroom detached family home, ideally positioned...
Coventry Road, Narborough, Leicester
4 Bedroom Terraced House | £375,000
This splendid period palisaded villa on Coventry Road offers a delightful blend of character and charm. Spanning three f...
Navigation Drive, Glen Parva, Leicester
5 Bedroom Detached House | £385,000
Immaculate five-bedroom, three-storey detached property located on this highly sought-after development close to the Gra...
Thurlaston Lane, Croft, Leicester
4 Bedroom Detached House | £399,950
WONDERFUL FAMILY HOME - This fantastic home that is set on one of the most desirable roads on the outskirts of Croft vil...
Tennyson Street, Narborough, Leicester
2 Bedroom Detached Bungalow | £400,000
Located on Tennyson Street in the village of Narborough, this delightful detached bungalow offers a perfect blend of com...

Nest Estate Agents (Blaby)
Lutterworth Road, Blaby, Leicestershire, LE8 4DW
How much is your home worth?
Use our short form to request a valuation of your property.
Request a Valuation
