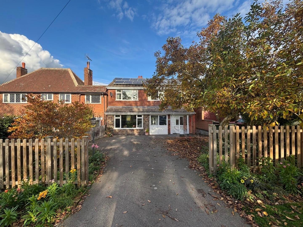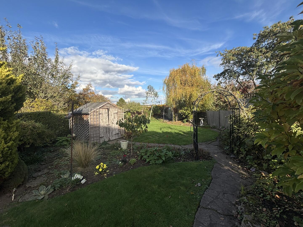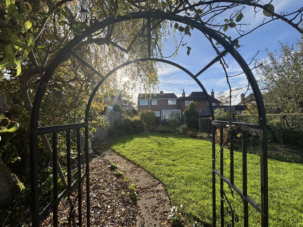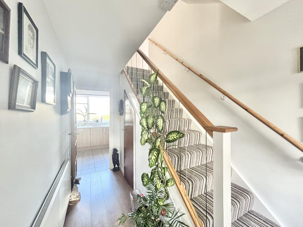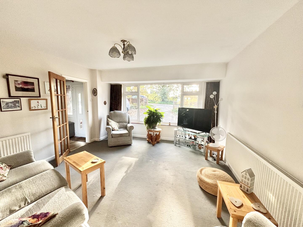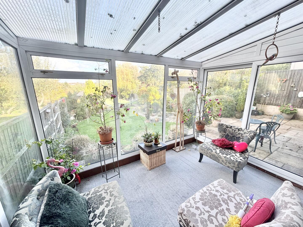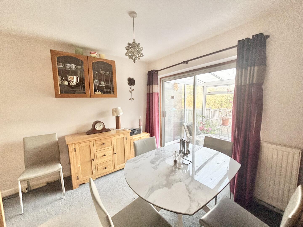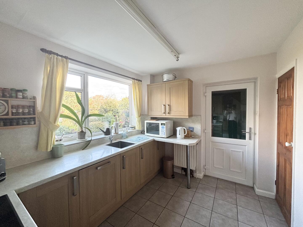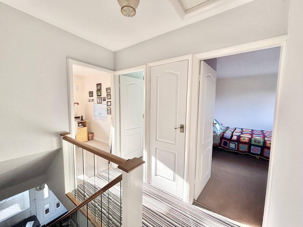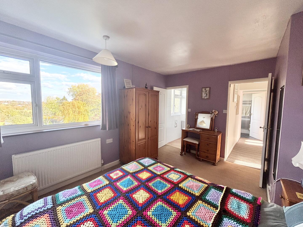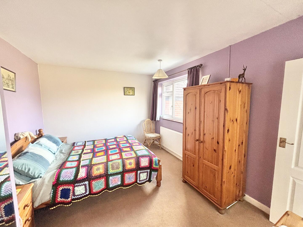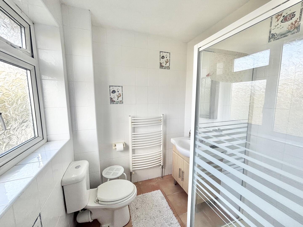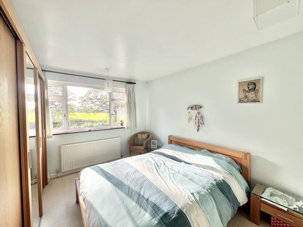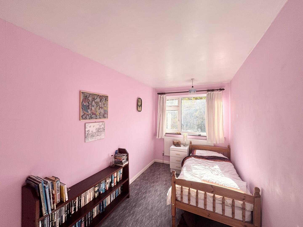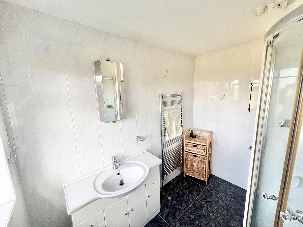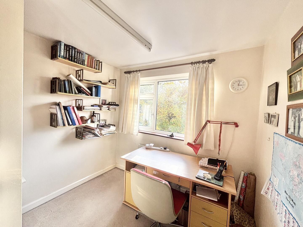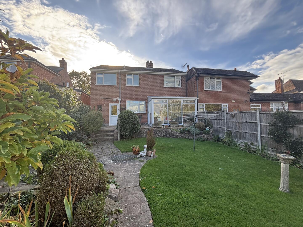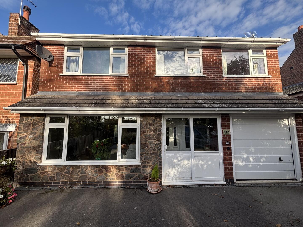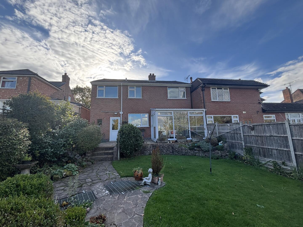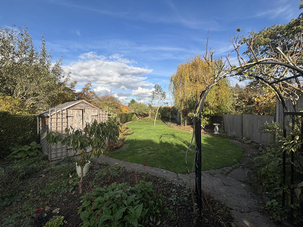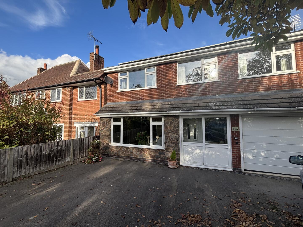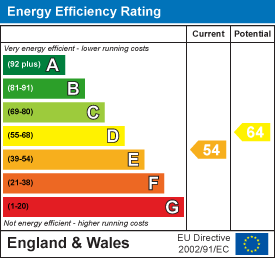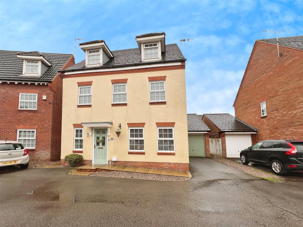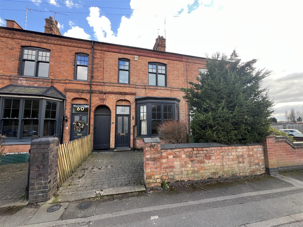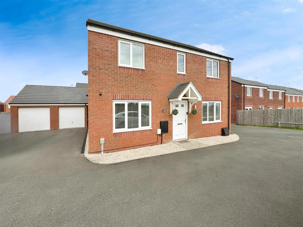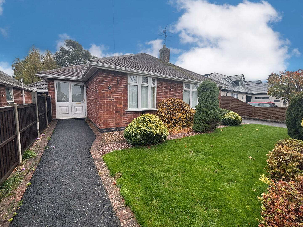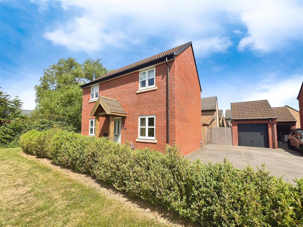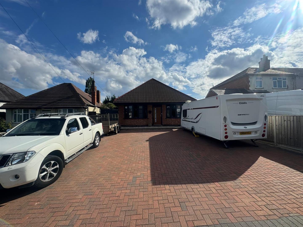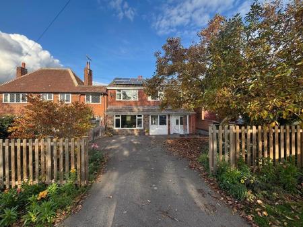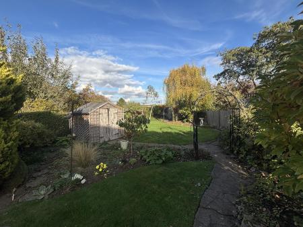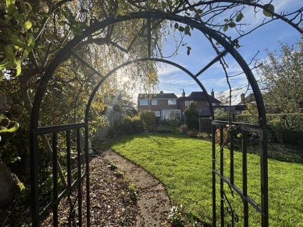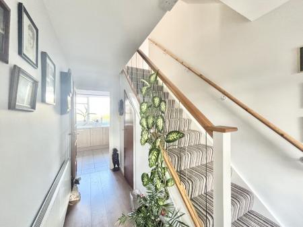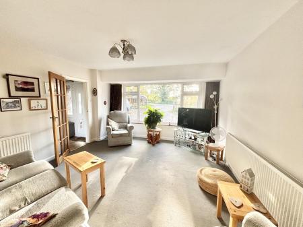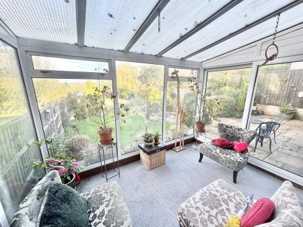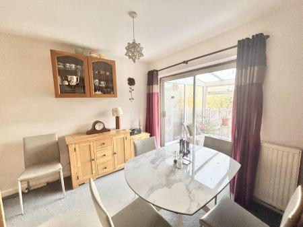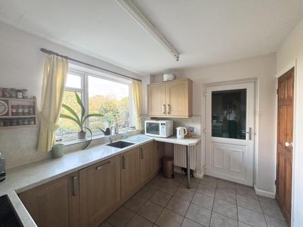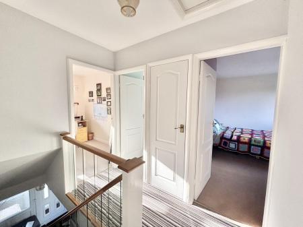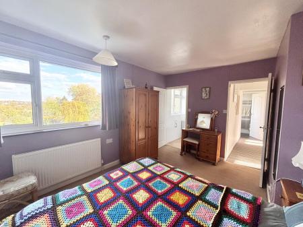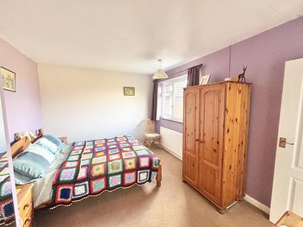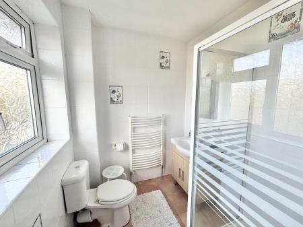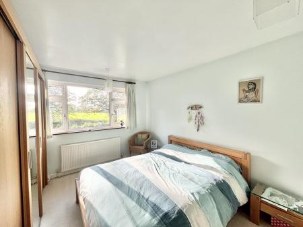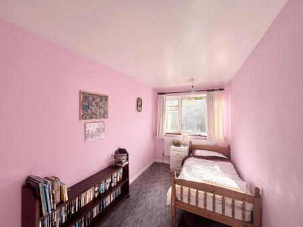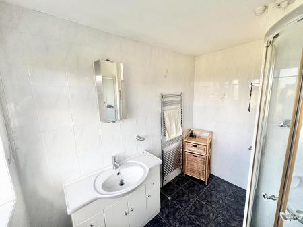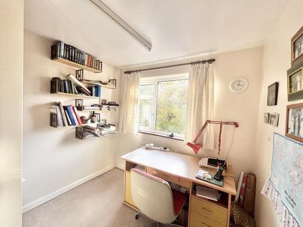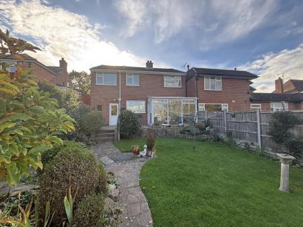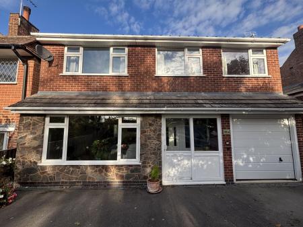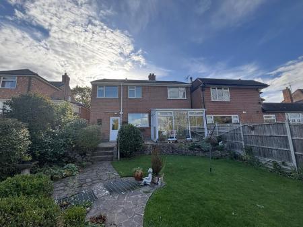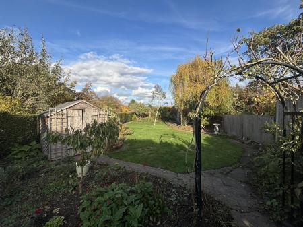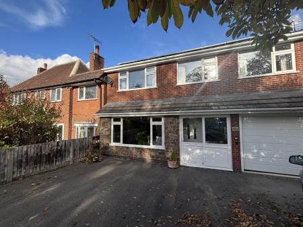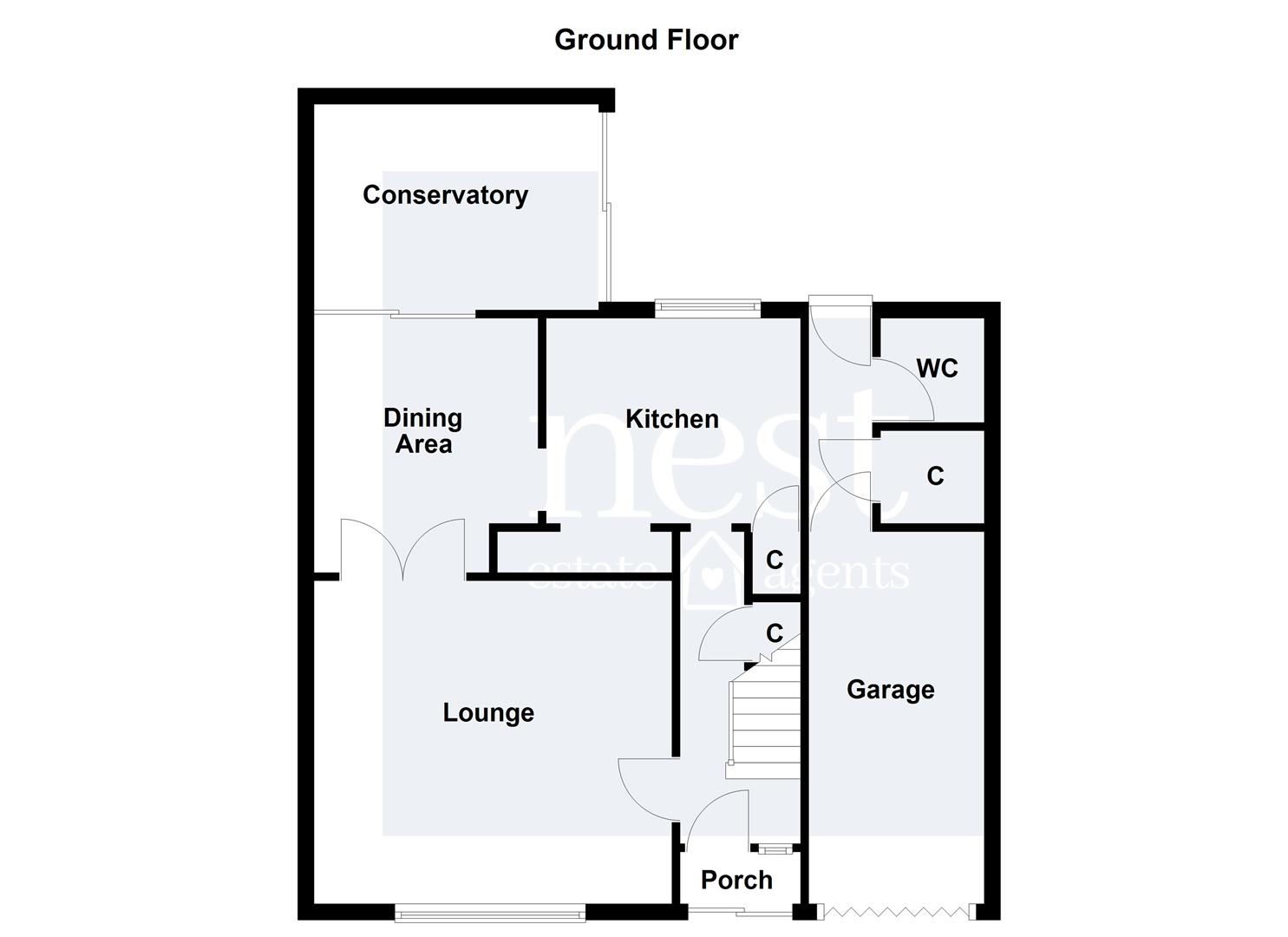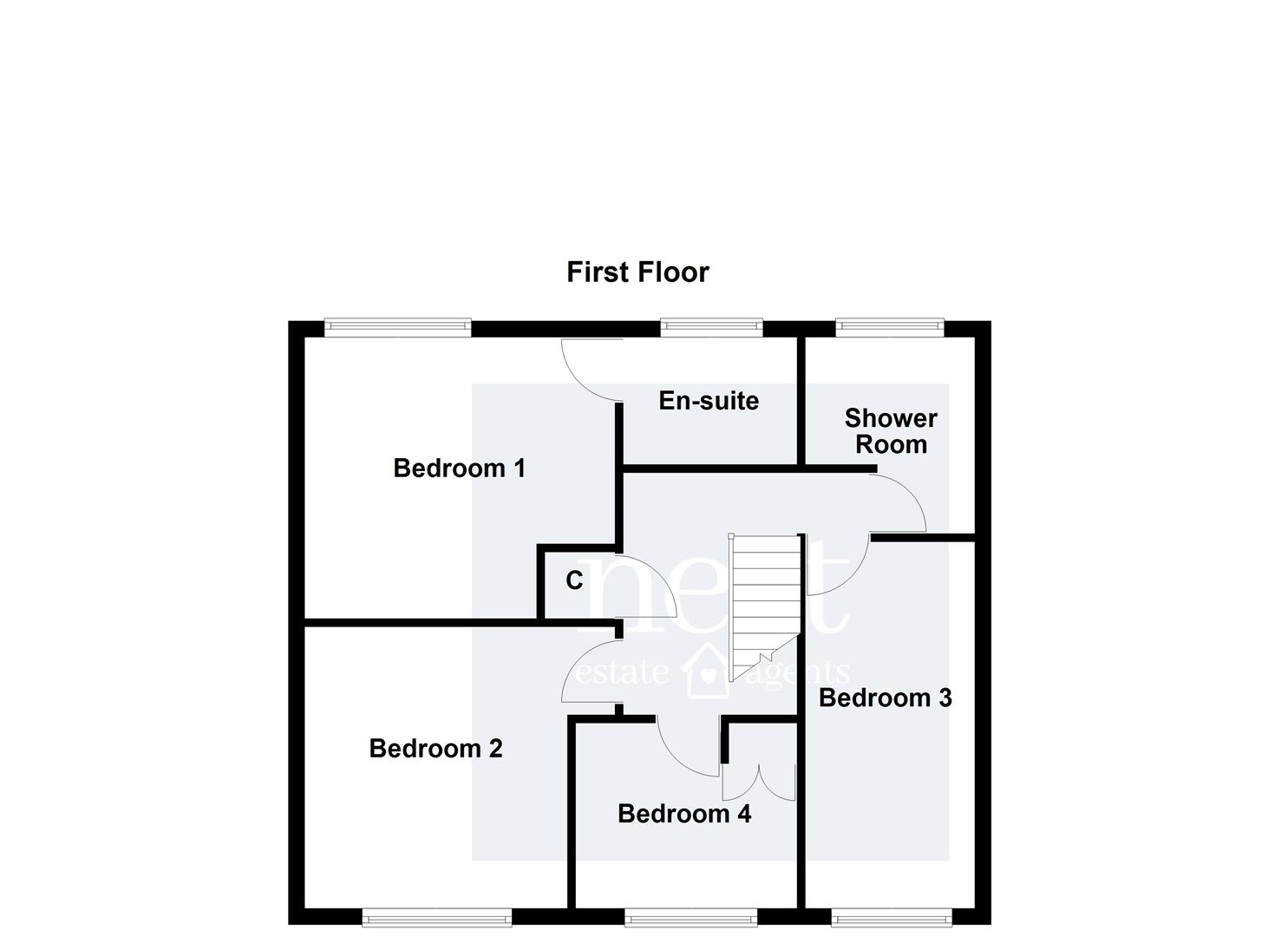- Fabulous Family Home With Off Road Parking
- Entrance Porch And Hall
- Bright Spacious Lounge
- Seperate Formal Dining Room
- Fitted Kitchen
- Conservatory With Garden Views
- Four Bedrooms, Master Bedroom En-Suite
- Family Bathroom
- Enclosed Garden and Garage
- Freehold EPC - E Council Tax Band - E
4 Bedroom Detached House for sale in Leicester
WONDERFUL FAMILY HOME - This fantastic home that is set on one of the most desirable roads on the outskirts of Croft village, this wonderful semi rural location with open views over beautiful countryside to the front and rear is priceless.
This fabulous family home offers living accommodation over two floors, entering through into the entrance hall, stairs rise to the first floor and doors lead into the downstairs living. The lounge is spacious and light, with double doors opening into the formal separate dining room, the perfect place for family meals and friend get togethers, enjoy the spectacular garden all year round whilst sitting in the conservatory with a door that leads onto the patio area. The kitchen is fitted with wall and base units, having a built in oven hob and extractor over, appliance space, the sink drainer takes pride of place with views over the garden never complain again whilst doing chores, a door leads to the side aspect. To the first floor four bedrooms with the master bedroom having a en suite shower room and a family shower room.
Externally this home stands back from the road, having the countryside on your doorstep with ample off road parking that leads to the garage, the stunning rear garden will be envy of all your friends, non over looked with a well stocked garden with beautiful features, a pure delight.
The current owners have lived here from new, now awaiting a new family to add their mark and make this their home.
Porch - 1.83m x 0.61m (6 x 2) -
Lounge - 4.01m x 4.57m (13'02 x 15) -
Dining Room - 2.74m x 2.44m (9 x 8) -
Kitchen - 3.07m x 2.51m (10'1 x 8'03) -
Conservatory - 3.35m x 2.46m (11 x 8'01) -
Wc -
Bedroom One - 3.96m x 3.18m (13 x 10'5 ) -
En-Suite - 1.83m x 1.55m (6 x 5'1) -
Bedroom Two - 3.05m x 3.96m (10 x 13) -
Bedroom Three - 2.13m x 4.27m (7 x 14) -
Bedroom Four - 2.44m x 2.74m (8 x 9) -
Shower Room - 2.13m x 2.46m max (7 x 8'1 max ) -
Property Ref: 58862_34263865
Similar Properties
Navigation Drive, Glen Parva, Leicester
5 Bedroom Detached House | £385,000
Immaculate five-bedroom, three-storey detached property located on this highly sought-after development close to the Gra...
Coventry Road, Narborough, Leicester
4 Bedroom Terraced House | £375,000
This splendid period palisaded villa on Coventry Road offers a delightful blend of character and charm. Spanning three f...
Tigers Road, Fleckney, Leicester
4 Bedroom Detached House | £375,000
This beautifully presented detached family home is located in the highly sought-after village of Fleckney, enjoying a lo...
Tennyson Street, Narborough, Leicester
2 Bedroom Detached Bungalow | £400,000
Located on Tennyson Street in the village of Narborough, this delightful detached bungalow offers a perfect blend of com...
Meteor Way, Whetstone, Leicester
4 Bedroom Detached House | £400,000
Positioned overlooking a green area this fabulous modern detached house on Meteor Way has been meticulously improved by...
Wigston Lane, Aylestone, Leicester
3 Bedroom Detached House | £415,000
This impressive detached home offers a perfect blend of modern living and comfort. The property has been thoughtfully mo...

Nest Estate Agents (Blaby)
Lutterworth Road, Blaby, Leicestershire, LE8 4DW
How much is your home worth?
Use our short form to request a valuation of your property.
Request a Valuation
