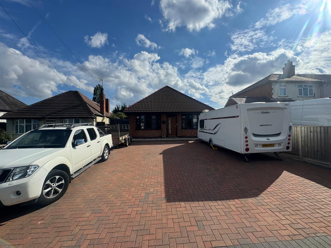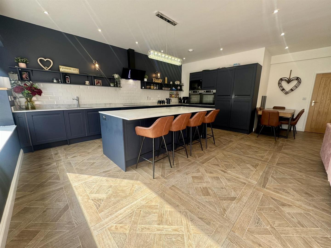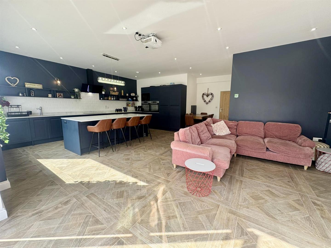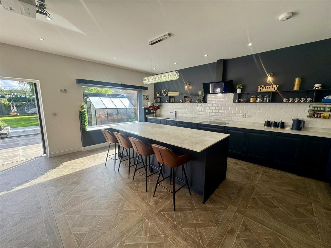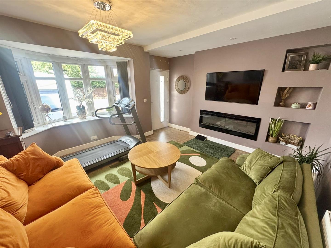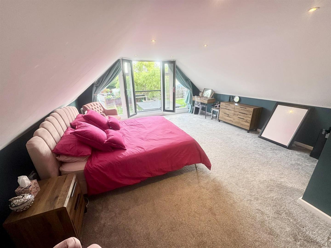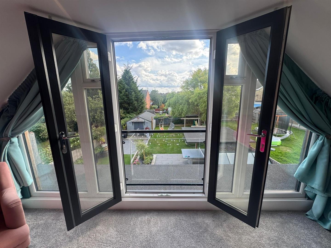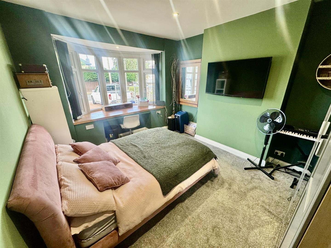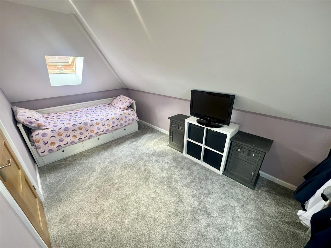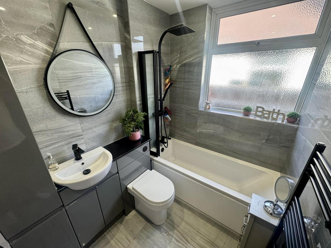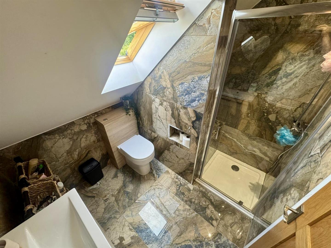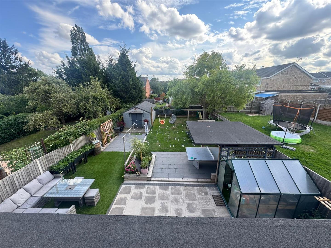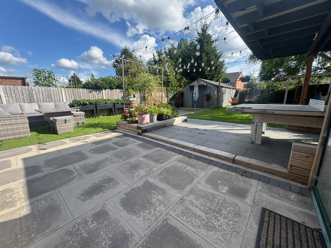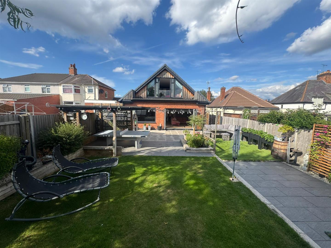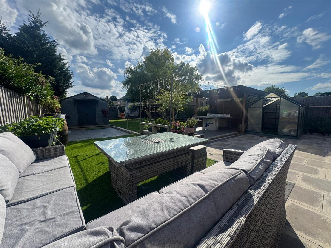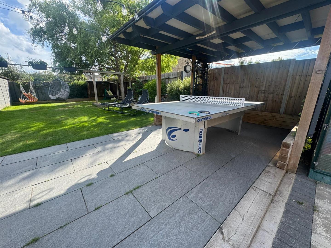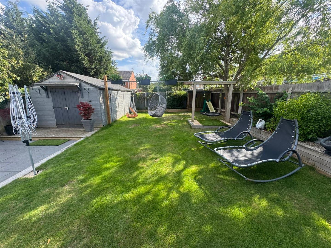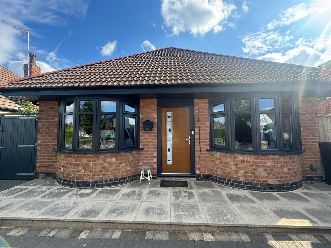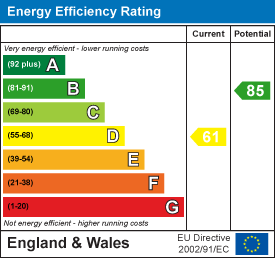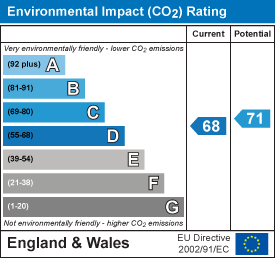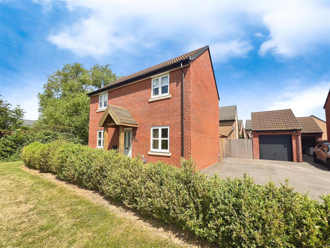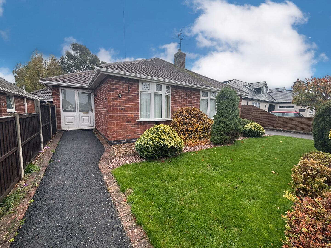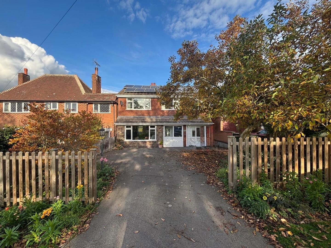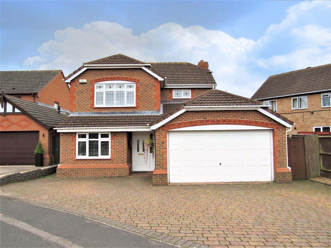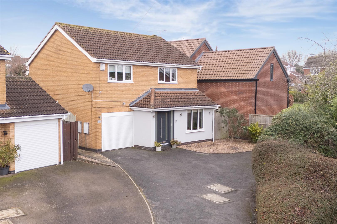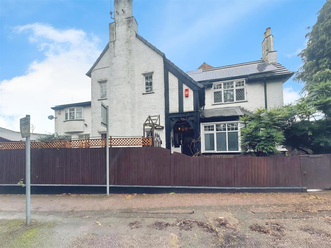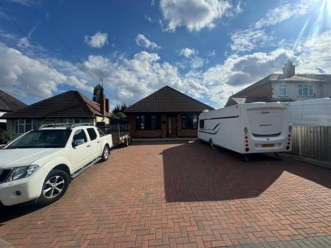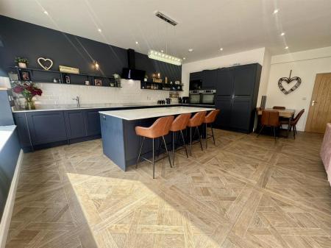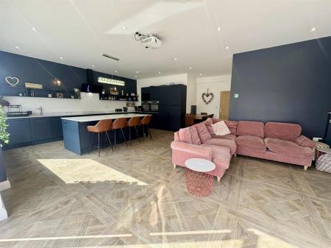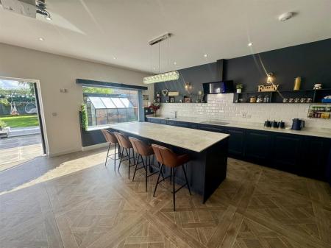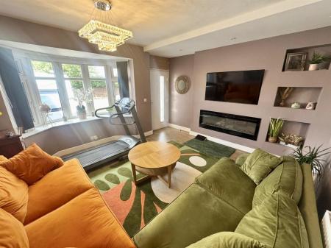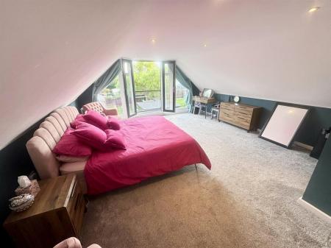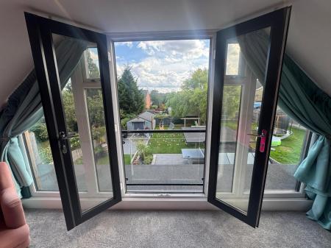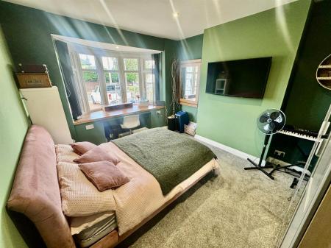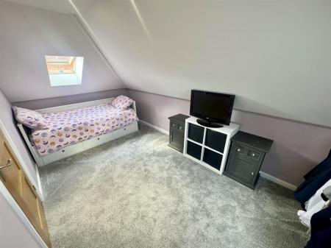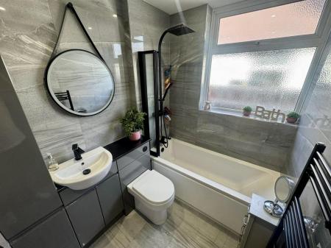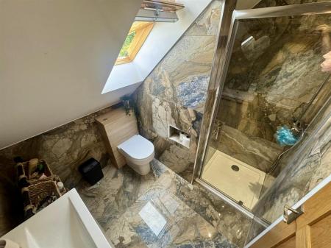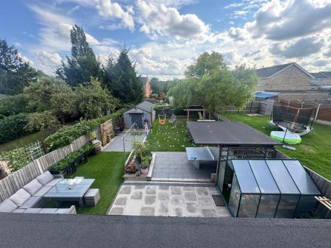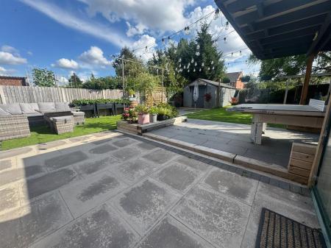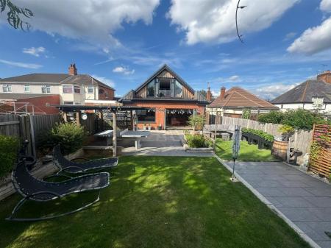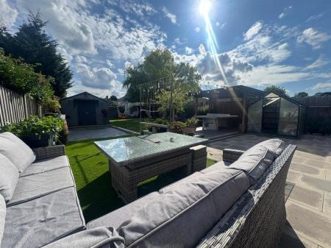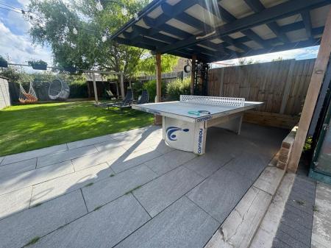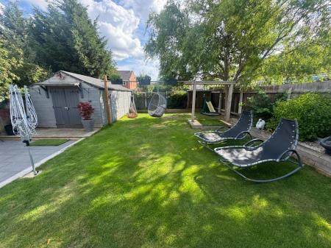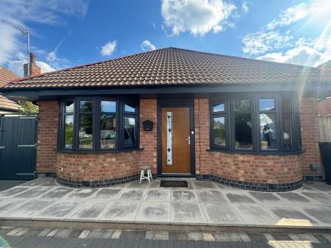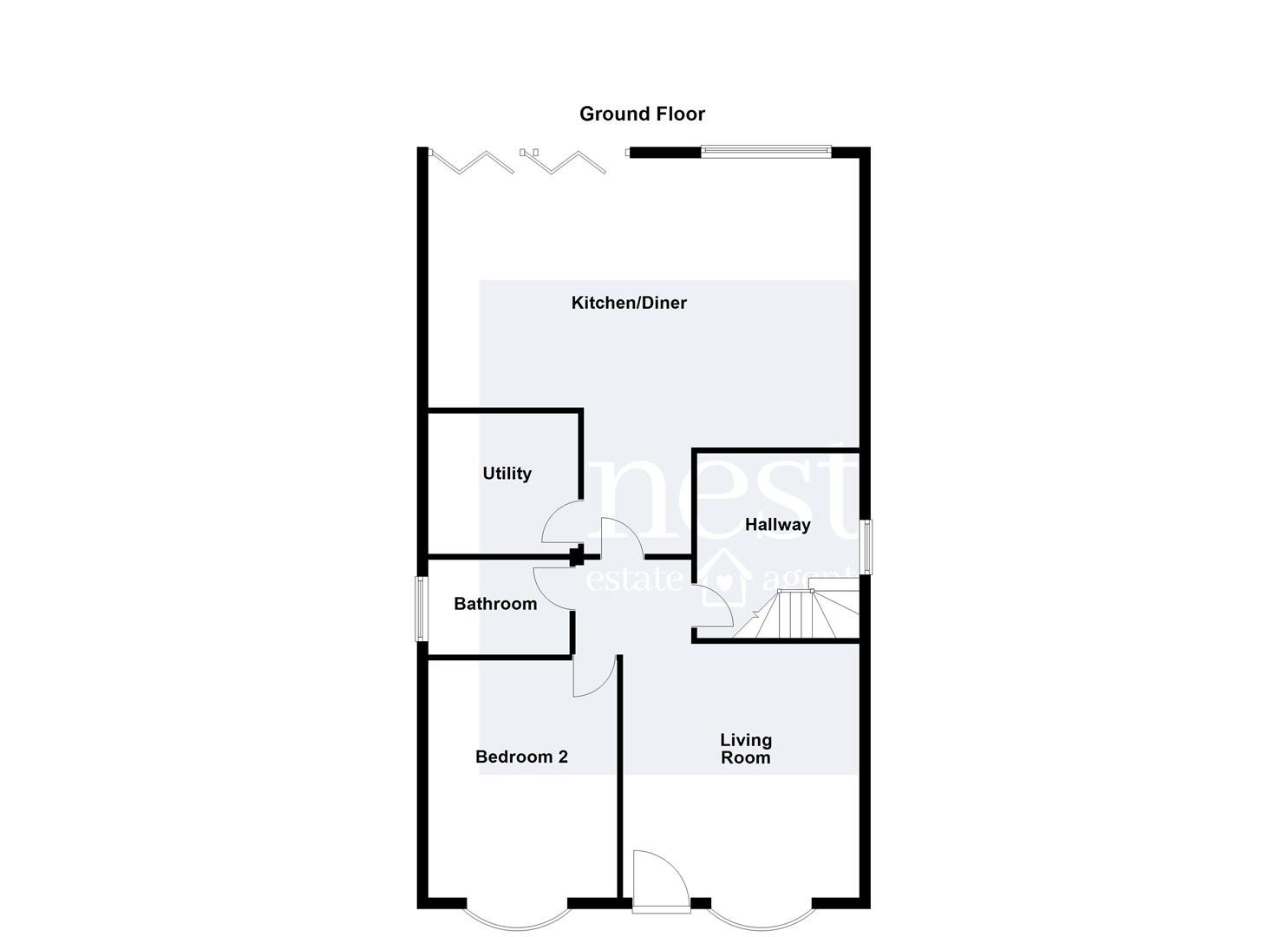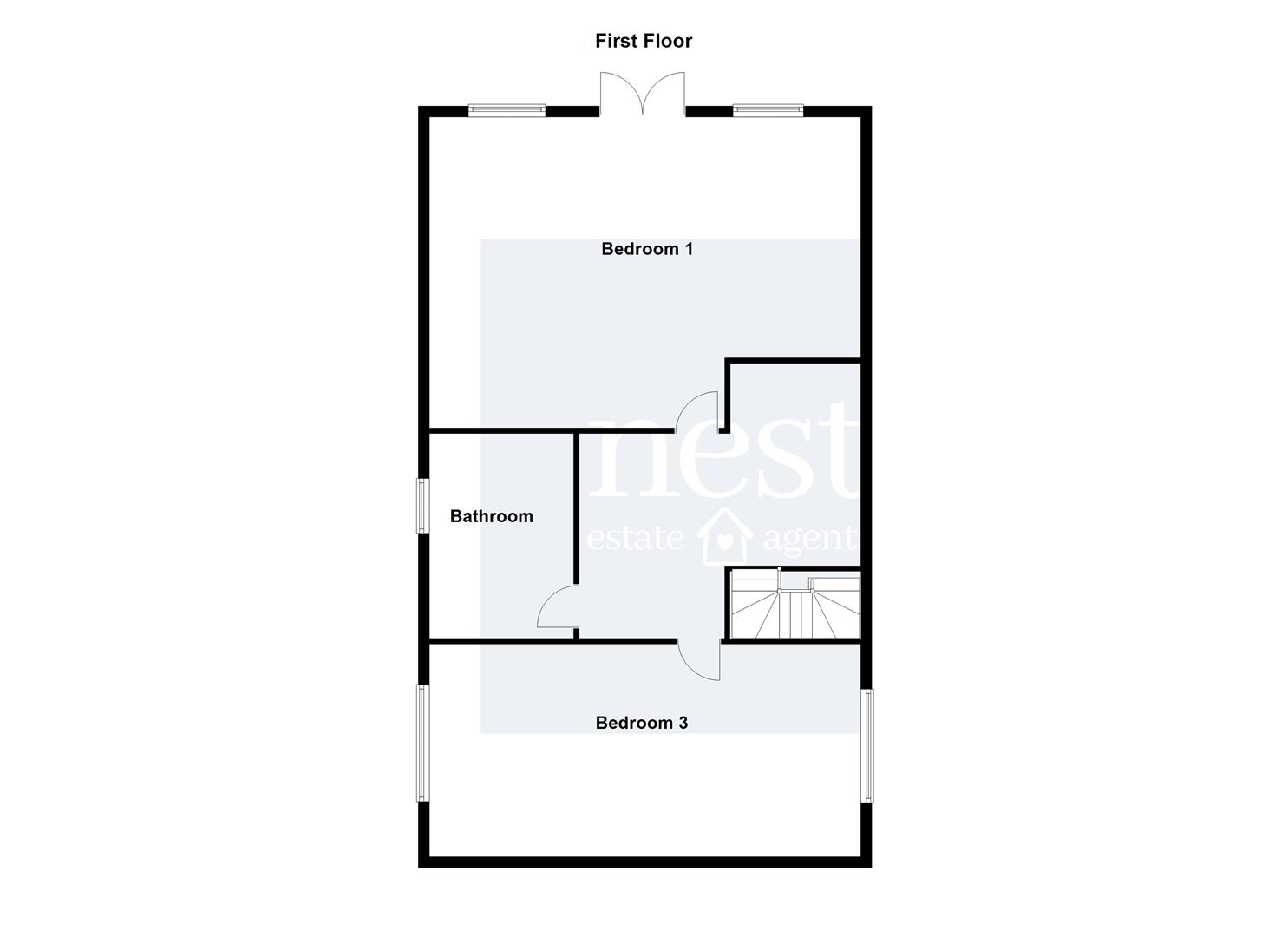- Detached Family Home
- Extended & Modernized Throughout
- Open Plan Living Kitchen Diner
- Living Room With Media Wall
- Three Well Proportioned Bedrooms
- Family Bathroom & Separate Shower Room
- Bifolding Doors Leading To Landscaped Rear Garden
- Utility Room
- Blocked Paved Driveway
- EPC Rating- D Council Tax Band- D
3 Bedroom Detached House for sale in Leicester
This impressive detached home offers a perfect blend of modern living and comfort. The property has been thoughtfully modernized and extended throughout, making it an ideal choice for families or those seeking a spacious residence.
As you enter, you are greeted by a welcoming living room featuring a stylish media wall complete with an electric fire, perfect for relaxing or entertaining guests. The heart of the home is undoubtedly the open plan living kitchen diner, which boasts bi folding doors that seamlessly connect the indoor space to the rear garden. The kitchen itself is complete with a double eye level oven, induction hob and fridge freezer whilst the utility room is home to plumbing for a washing machine and extra storage space.
This design not only enhances the natural light but also creates a wonderful flow for outdoor entertaining during the warmer months.
The property comprises three well-proportioned bedrooms, with one conveniently located on the ground floor, making it suitable for guests or those who prefer single-level living. The two additional bedrooms are situated upstairs, providing privacy and comfort. Bedroom one has a french doors opening to a Juliet balcony giving views over the beautiful rear garden. This property also benefits from a downstairs bathroom and separate shower room on the first floor.
One of the standout features of this property is the beautifully landscaped rear garden. This outdoor oasis boasts a lovely patio area, perfect for al fresco dining or enjoying a morning coffee in the sun. The lawn area provides ample space for children to play or for gardening enthusiasts to indulge their green thumbs. Additionally, the undercover area allows for dining in all weather, making it a versatile space for gatherings with family and friends throughout the year.
This home is not just a place to live; it is a sanctuary where you can create lasting memories.
Kitchen/Diner - 7.62m x 7.01m (25'48 x 23'84) -
Utility - 2.13m x 1.52m (7'87 x 5'97) -
Bathroom Two - 2.13m x 1.52m (7'23 x 5'92) -
Hallway - 3.48m x 2.97m (11'05 x 9'9) -
Living Room - 4.27m x 3.71m (14'26 x 12'02) -
Bedroom Two - 4.27m x 3.45m (14'21 x 11'04) -
Bedroom One - 5.79m x 4.88m (19'52 x 16'62) -
Bathroom One - 2.13m x 1.83m (7'71 x 6'68) -
Bedroom Three - 4.88m x 2.44m (16'62 x 8'41) -
Property Ref: 58862_34094251
Similar Properties
Meteor Way, Whetstone, Leicester
4 Bedroom Detached House | £400,000
Positioned overlooking a green area this fabulous modern detached house on Meteor Way has been meticulously improved by...
Tennyson Street, Narborough, Leicester
2 Bedroom Detached Bungalow | £400,000
Located on Tennyson Street in the village of Narborough, this delightful detached bungalow offers a perfect blend of com...
Thurlaston Lane, Croft, Leicester
4 Bedroom Detached House | £399,950
WONDERFUL FAMILY HOME - This fantastic home that is set on one of the most desirable roads on the outskirts of Croft vil...
Sharpe Way, Narborough, Leicester
4 Bedroom Detached House | Guide Price £420,000
Nestled at the edge of the highly sought after Redrow development proudly stands this beautiful executive detached famil...
Primrose Close, Narborough, Leicester
4 Bedroom Detached House | Guide Price £425,000
Beautifully tucked away at the head of a quiet cul-de-sac in the highly sought-after area of The Pastures, this stunning...
4 Bedroom Cottage | £425,000
Welcome to The Corner House, a beautiful period property that offers generous and well-planned accommodation, ideal for...

Nest Estate Agents (Blaby)
Lutterworth Road, Blaby, Leicestershire, LE8 4DW
How much is your home worth?
Use our short form to request a valuation of your property.
Request a Valuation
