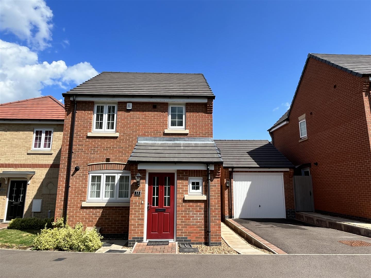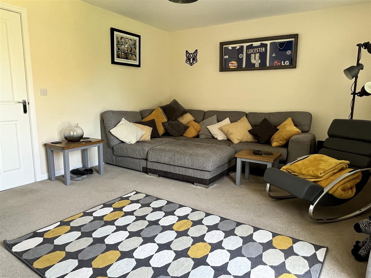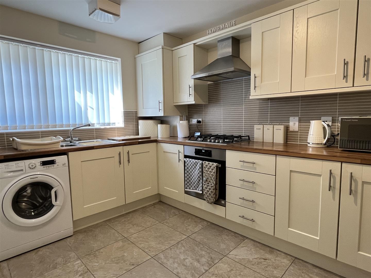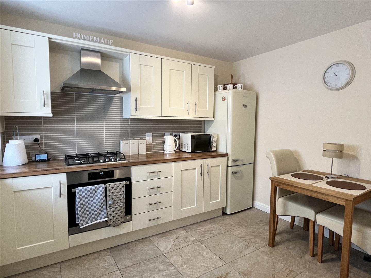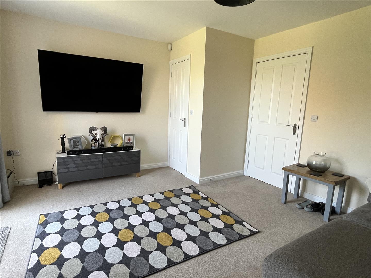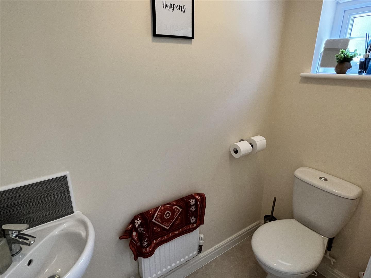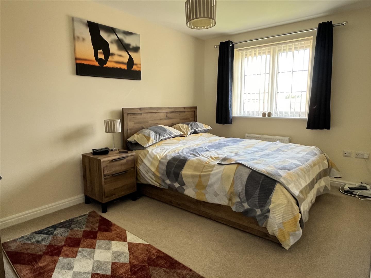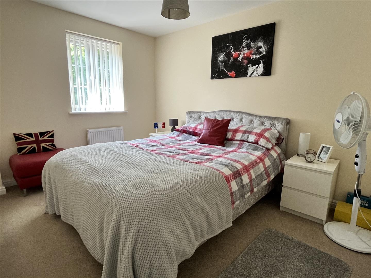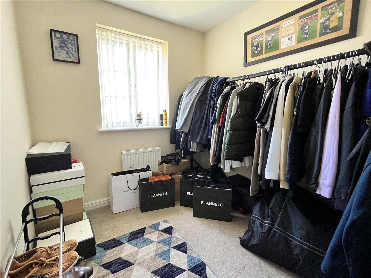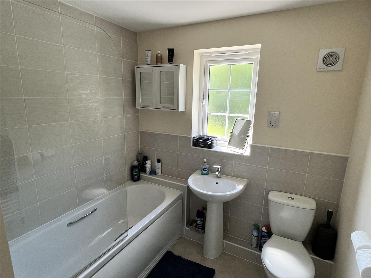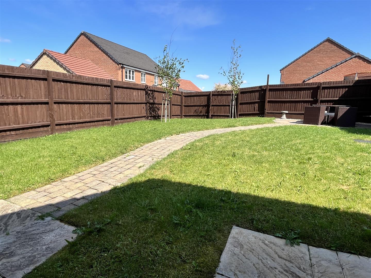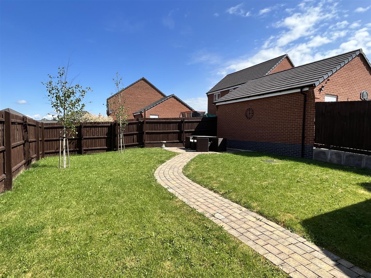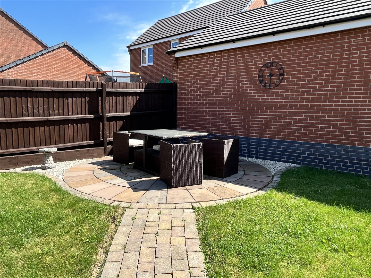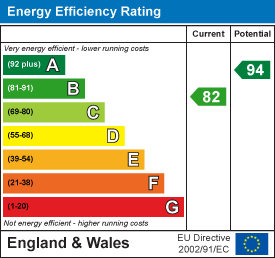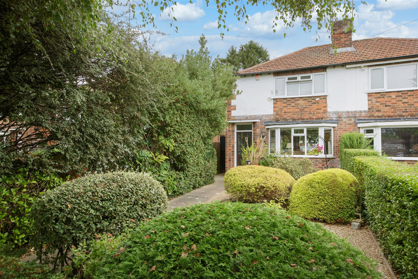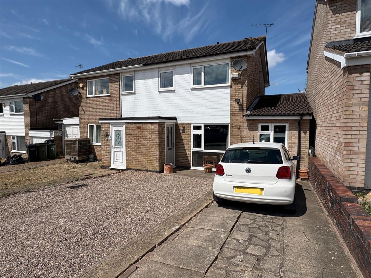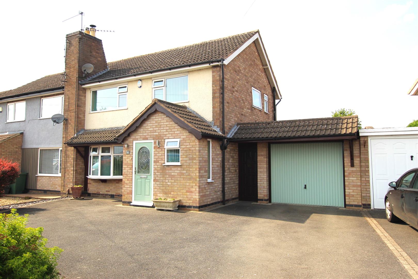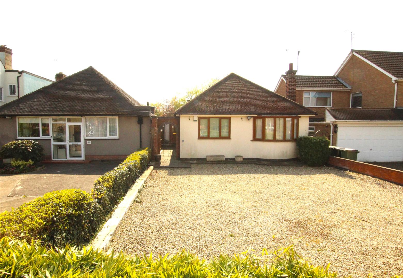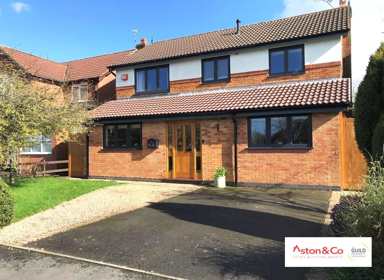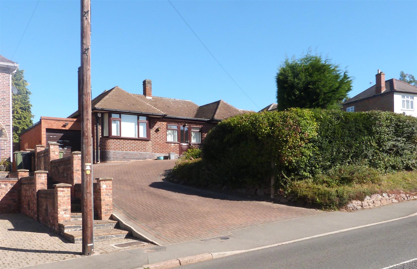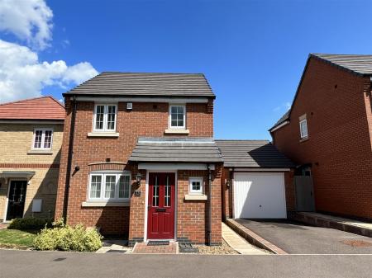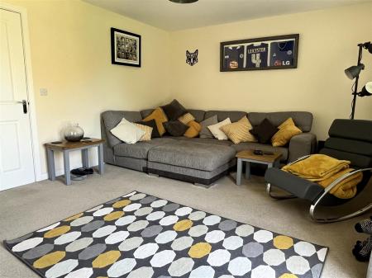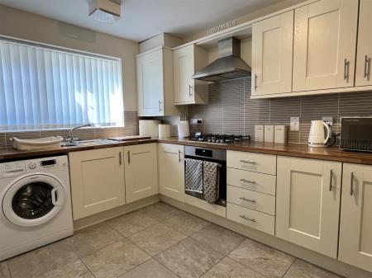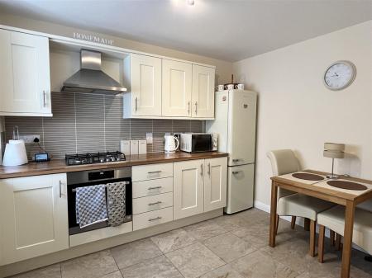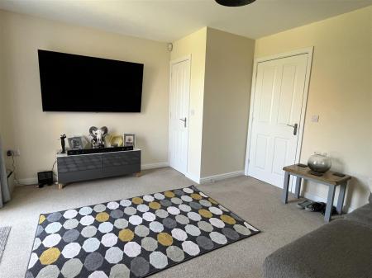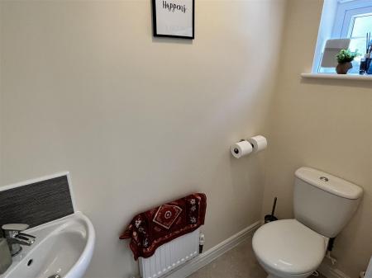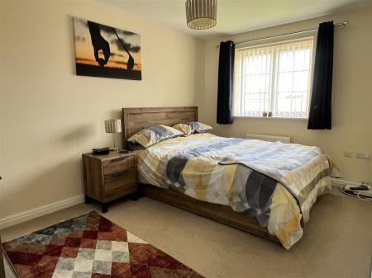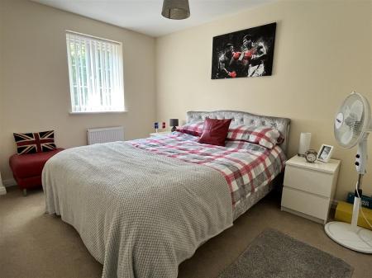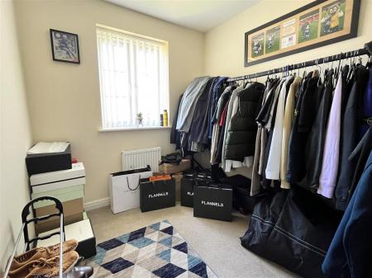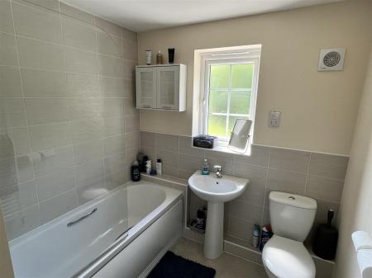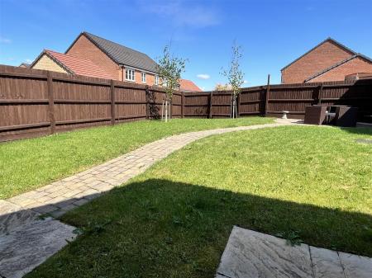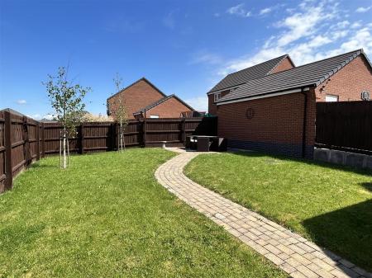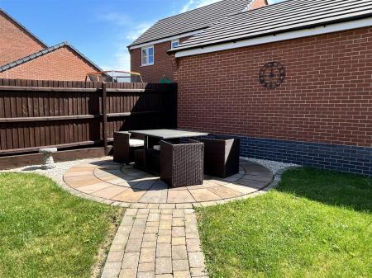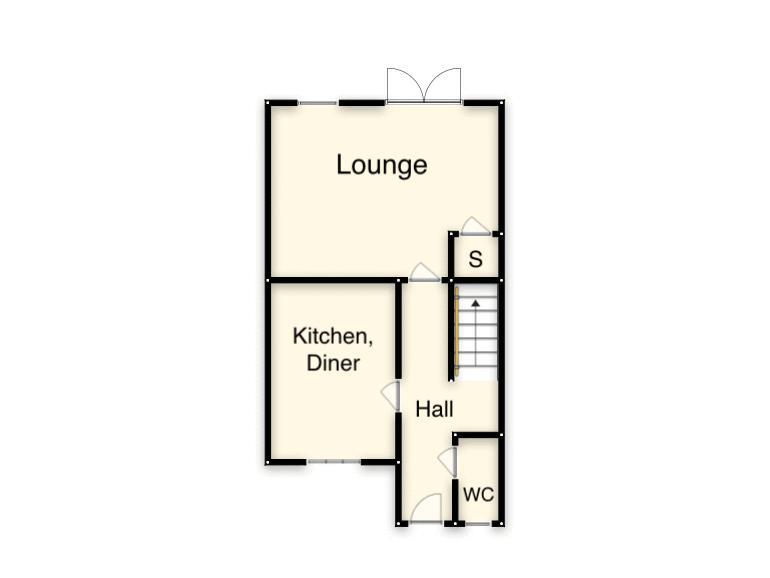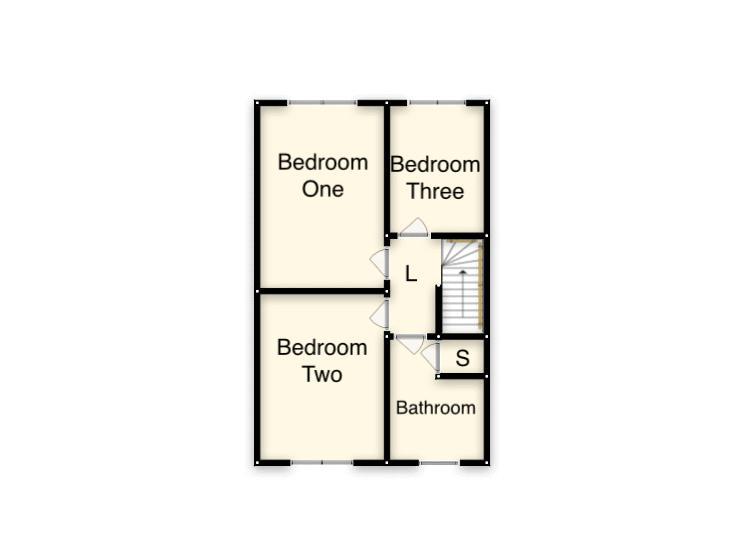- Detached Home
- Three Bedrooms
- Walking Distance to Fernvale Primary
- Garage with Electric Door
- Off Road Parking
- Downstairs WC & Upstairs Family Bathroom
- Internet - Standard, Superfast & Ultra are all available - Please see Ofcom for more details
- Council Tax Band C
- EPC Rating B
3 Bedroom Detached House for sale in Leicester
Aston & Co are delighted to present this three-bedroom detached house on Campion Way, Thurnby. Built in 2019, the property boasts a contemporary design that is both stylish and functional, making it an ideal choice for families.
Upon entering, you are welcomed into a spacious entrance hall that provides access to the downstairs toilet, kitchen, lounge and first floor. To the first floor are three good sized bedrooms and a family bathroom. The also property benefits from double glazing throughout and the house comes with a four-year NHBC warranty, offering peace of mind for the new owners.
The location is particularly appealing, with Fernvale Primary School nearby, making it an excellent choice for families with young children.
In summary, this modern detached house on Campion Way is a wonderful opportunity for those looking to settle in Thurnby. With its spacious layout, convenient amenities, and proximity to local schools, it is a property that truly deserves your attention.
Location - The sought-after village of Thurnby lies around five miles east of the Leicester City centre, via the A47 Uppingham Road. The village offers range of local amenities including a garden centre, garage, church, public house and the popular primary schools of Fernvale Primary and and St. Lukes C of E filtering into Oadby's Gartree school and Beauchamp Colleges.
Draft Details Awaiting Vendor Approval -
Entrance Hall - Entered via composite door which provides access to the following.
Downstairs W.C - Low level WC, corner basin and obscured UPVC double glazed window to the front aspect
Kitchen - Fitted with a range of shaker style floor and wall mounted units, splashback tiles and rolltop work surface. The kitchen also benefits from a gas hob, electric oven and extractor over, stainless steel sink and drainer unit, plumbing for a washing machine and space for a freestanding fridge freezer, uPVC double glazed window to the front aspect. The kitchen also houses the family dining table.
Lounge - The lounge is a light and spacious room with uPVC double glazed French doors leading to the rear garden and a uPVC double glazed window to the rear aspect.
Bedroom One - Double bedroom with radiator and uPVC double glazed window to the rear aspect.
Bedroom Two - Double bedroom with uPVC double glazed window and radiator to the front aspect.
Bedroom Three - With uPVC double glazed window and radiator to the rear aspect.
Bathroom - Fitted with a three piece suite comprising low level wc, pedestal basin and bath with shower over. The bathroom also benefits from extractor fan, storage cupboard and uPVC double glazed window to the front aspect.
Outside - To the front of the property there is a low maintenance planted area with a block paved path leading to the front door.
To the side of the property there is a driveway which in turn leads to the garage and access to the rear garden is provided via the side gate.
The rear garden benefits from a paved patio area, fenced boundaries with the remainder being laid to lawn.
Garage - With up and over door, power and light.
Property Ref: 55556_33862894
Similar Properties
St. Denys Road, Evington, Leicester
2 Bedroom Semi-Detached House | £290,000
In the heart of the old village of Evington & extremely convenient for local amenities, schools & leisure facilities. Ea...
Culworth Drive, Wigston, Leicestershire.
5 Bedroom Semi-Detached House | £290,000
Significantly extended, flexibly designed & very nicely presented, this unusually spacious family home stands in a cul-d...
Dorset Avenue, South Wigston, Leicestershire
3 Bedroom Semi-Detached House | £285,000
Extended & improved family home with a large carport & single garage on a good sized plot. Convenient for Wigston & Sout...
2 Bedroom Bungalow | £335,000
Presented to the market with no chain, this extended & much improved detached bungalow in Cul-de-sac location close to t...
Mays Farm Drive Stoney Stanton
4 Bedroom Detached House | £390,000
With no upward chain, this excellent detached family home has been extended & improved by the current owners to create a...
Newton Lane, Wigston Leicestershire
2 Bedroom Detached Bungalow | Offers in excess of £400,000
Extended & improved detached family home on a generous plot in one of Wigston's most favoured locations. Scope to furthe...

Aston & Co (Wigston)
67 Long Street, Wigston, Leicestershire, LE18 2AJ
How much is your home worth?
Use our short form to request a valuation of your property.
Request a Valuation
