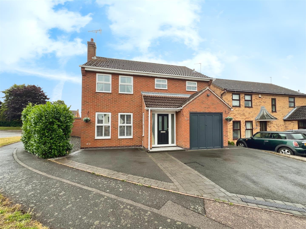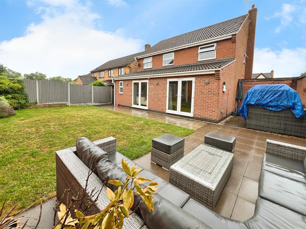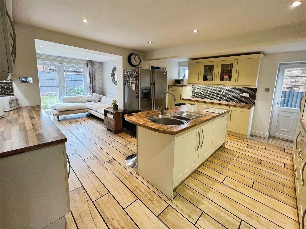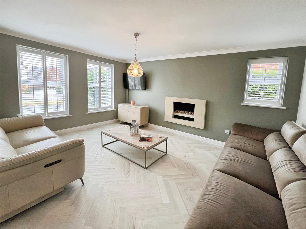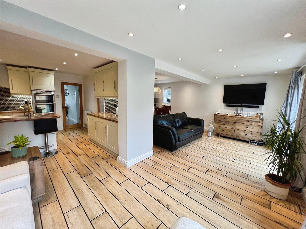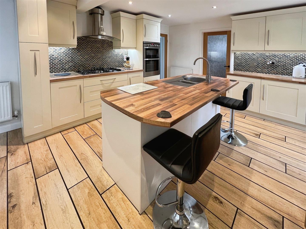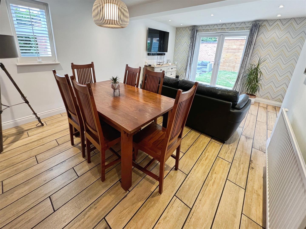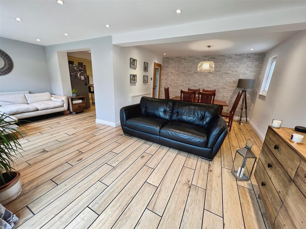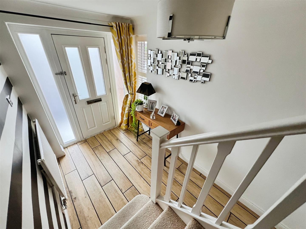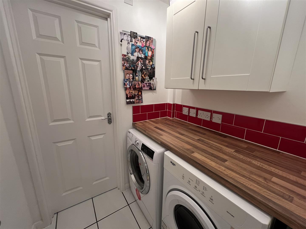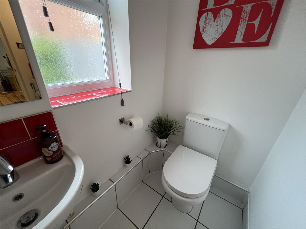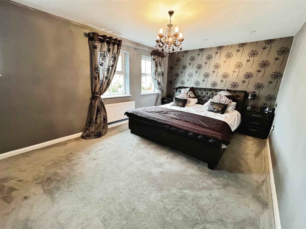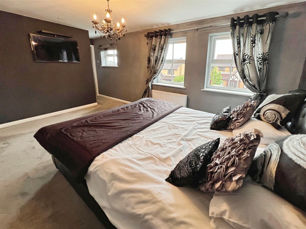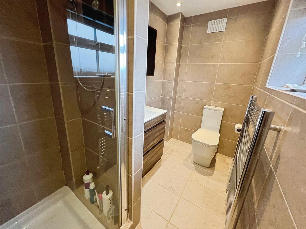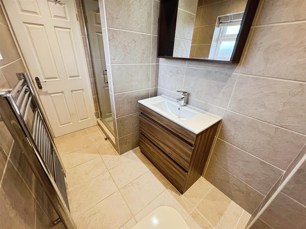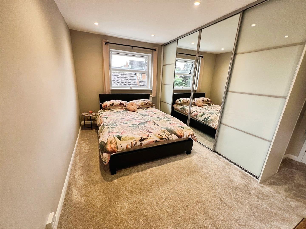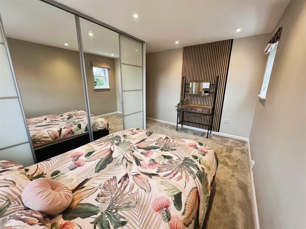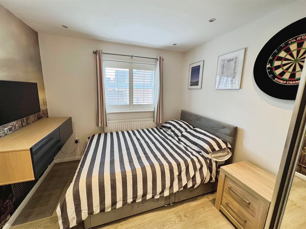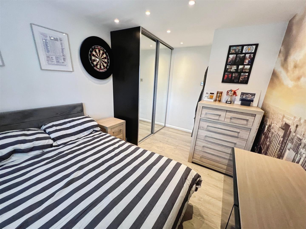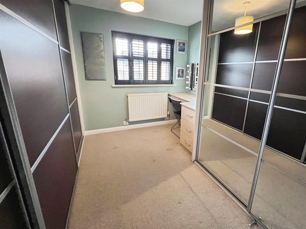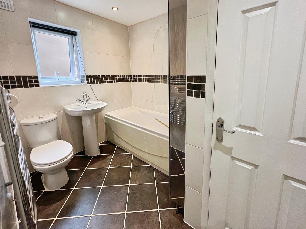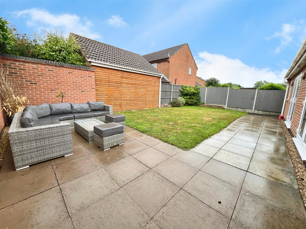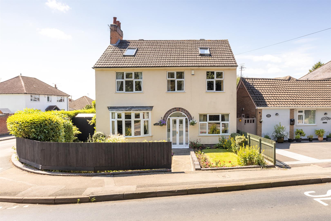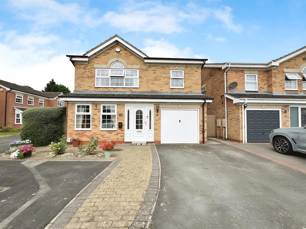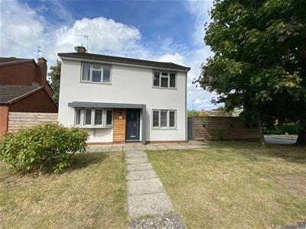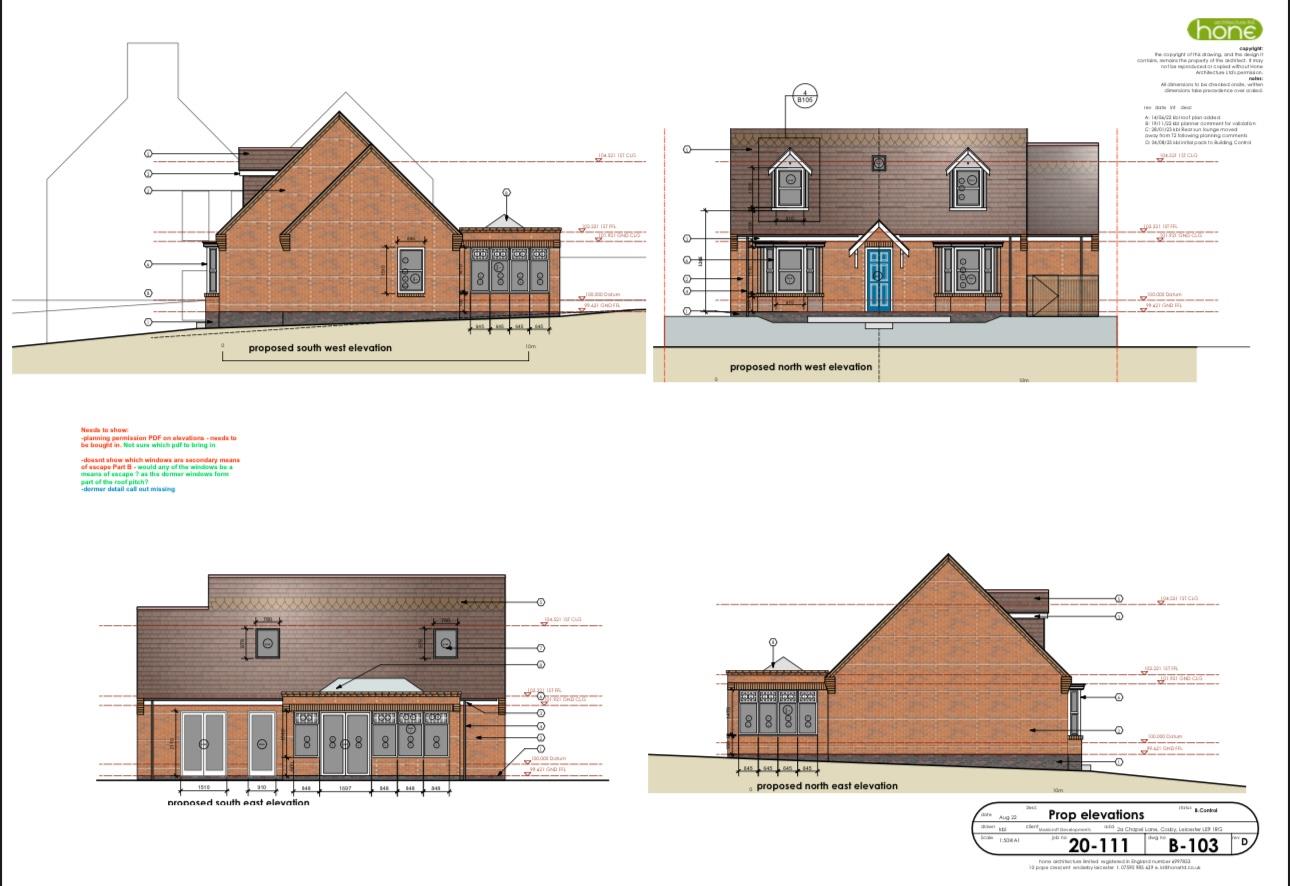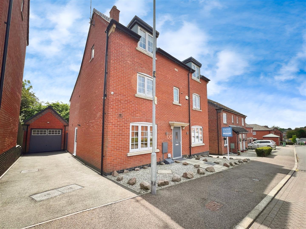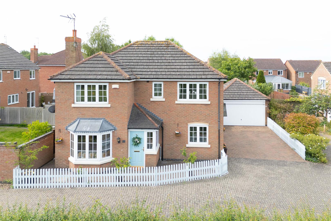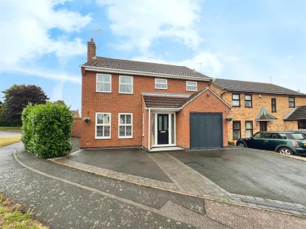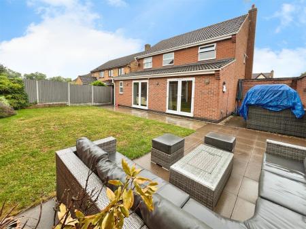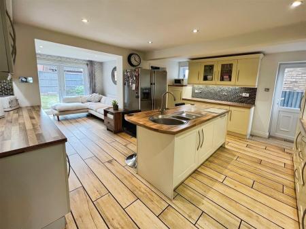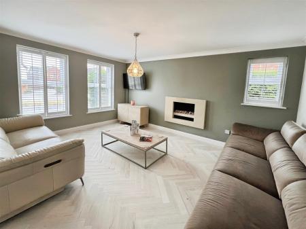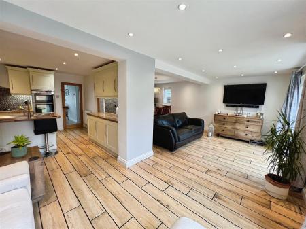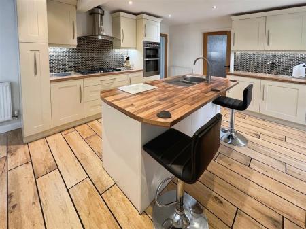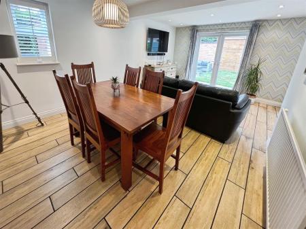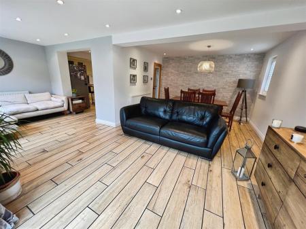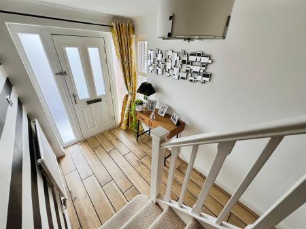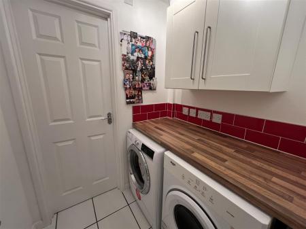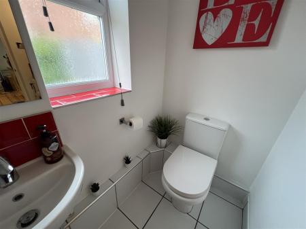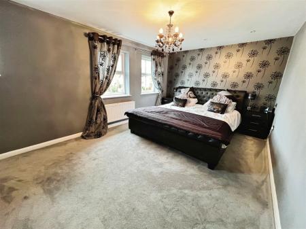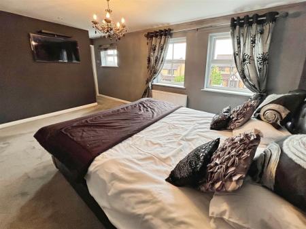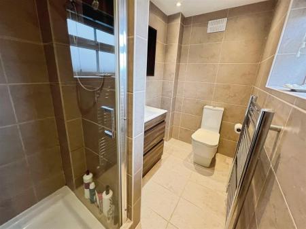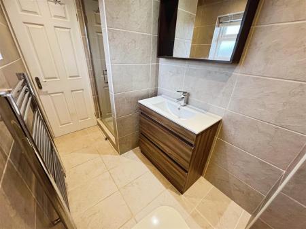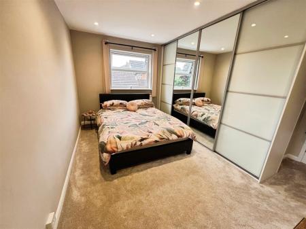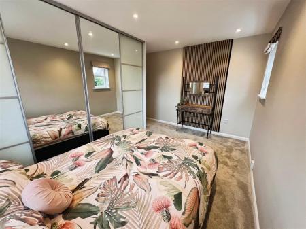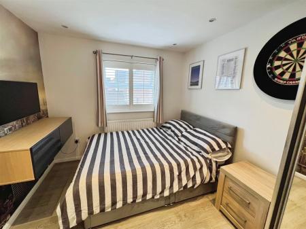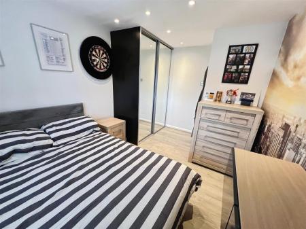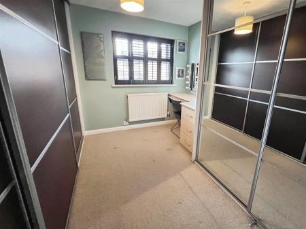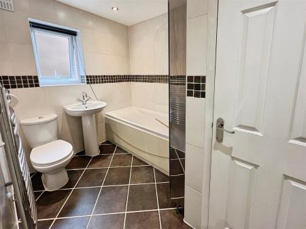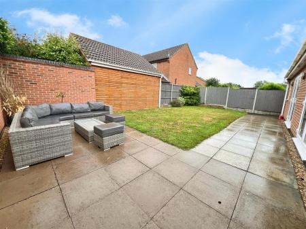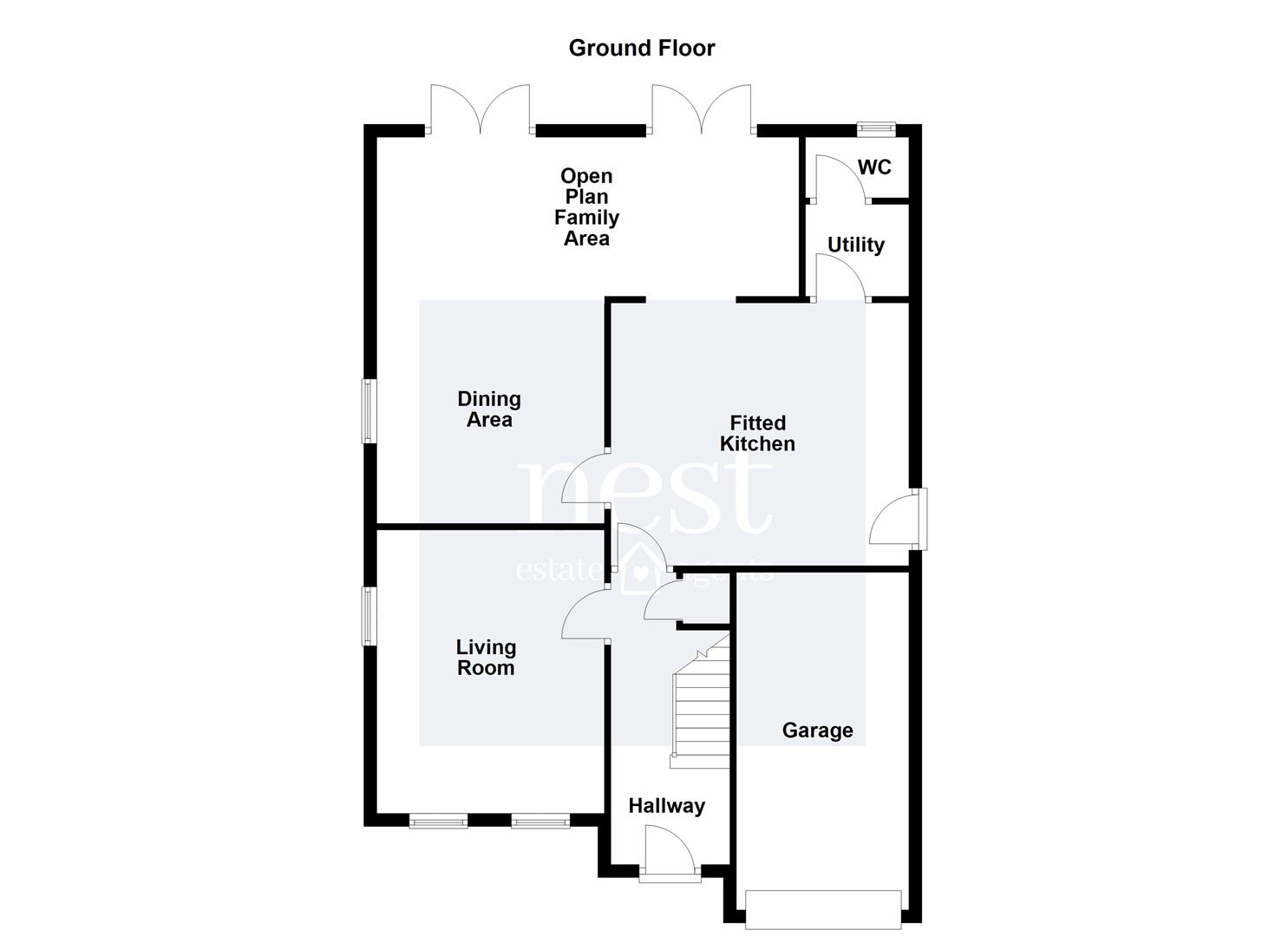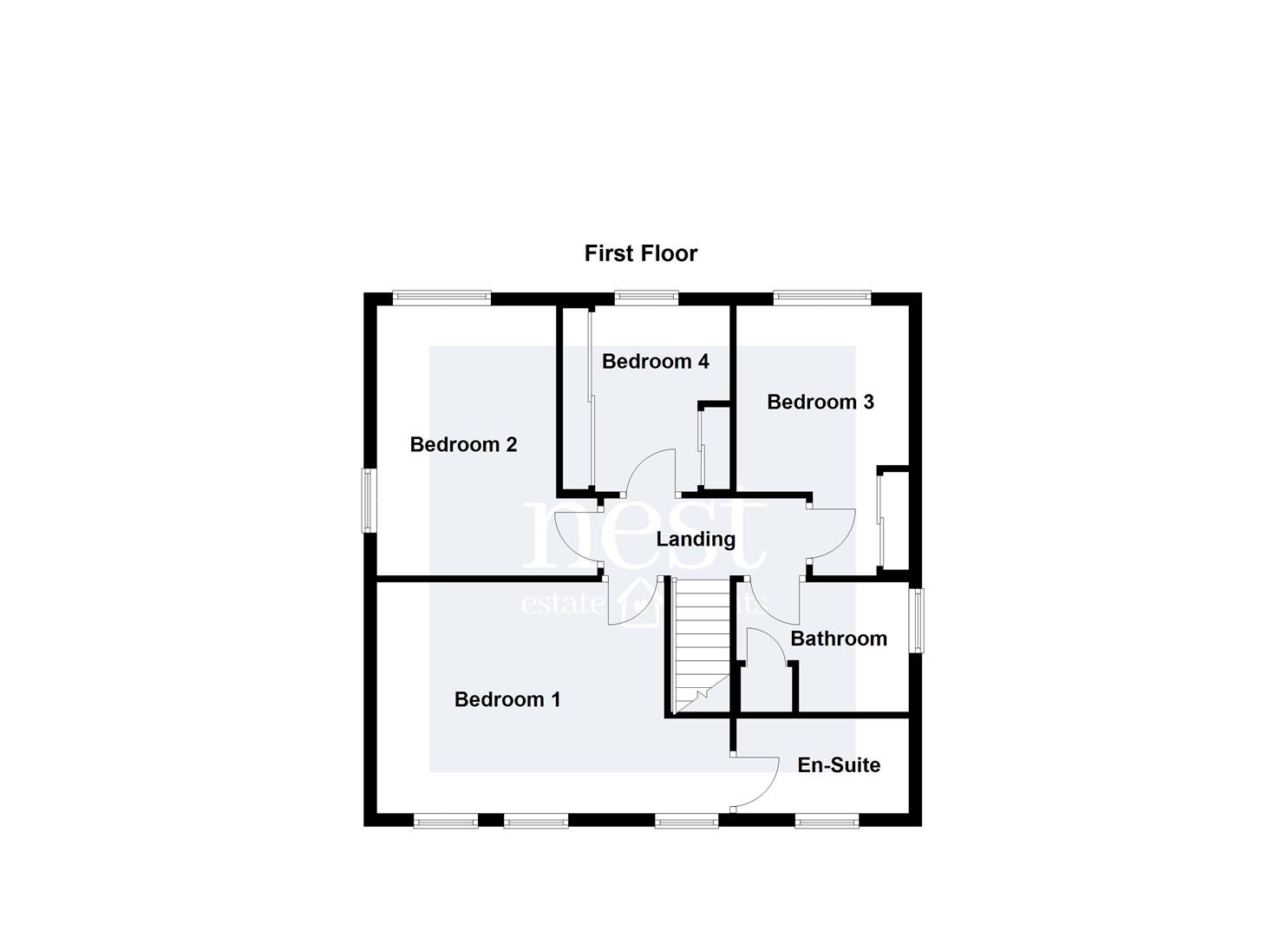- Beautifully Presented Detached Family Home
- Extended To The Rear
- Sought After Location
- Hallway & Living Room
- Fitted Kitchen & Dining Area
- Extended Family Area
- Utility Area & Downstairs WC
- Four Bedrooms, Bathroom & En-Suite
- Awaiting Energy Rating
- Council Tax Band D & Freehold
4 Bedroom Detached House for sale in Leicester
Positioned in a desirable residential setting, this beautifully presented extended detached home on Bodicoat Close offers spacious, stylish, and versatile accommodation ideal for modern family living.
The property opens into an inviting entrance hall with attractive tiled flooring, leading to a bright and airy living room positioned at the front of the house. This elegant space benefits from dual-aspect windows and a contemporary wall-mounted fireplace, creating a warm and welcoming ambiance.
The heart of the home is the stunning kitchen, with Karndean flooring and fitted with sleek stylish wall and base units, a central island with breakfast bar, and space for appliances. A separate utility room provides additional practicality and gives access to the downstairs WC.
To the rear, the full-width extension offers a generous open-plan family area with ample space for both relaxing and formal dining. French doors lead directly onto the garden, seamlessly blending indoor and outdoor living.
Upstairs, there are four bedrooms, including three well-proportioned doubles and a single room currently used as a dressing room. The main bedroom benefits from its own stylish en-suite shower room, while the family bathroom is fitted with a modern white suite.
Outside, the property enjoys a driveway to the front leading to an integral garage. The rear garden is neatly landscaped with a patio area ideal for outdoor dining and a lawn area.
This exceptional home combines thoughtful design with contemporary finishes, making it perfect for growing families or those seeking flexible living in a quiet yet convenient location.
Entrance Hallway - 4.29m x 1.85m (14'1 x 6'1) -
Living Room - 4.39m x 3.53m (14'5 x 11'7) -
Kitchen - 4.62m x 3.86m (15'2 x 12'8) -
Utility Room - 1.32m x 1.60m (4'4 x 5'3) -
Downstairs Wc - 1.32m x 0.99m (4'4 x 3'3) -
Dining Area - 3.51m x 2.97m (11'6 x 9'9) -
Extended Family Area - 6.55m x 2.46m (21'6 x 8'1) -
First Floor Landing - 2.77m x 1.07m (9'1 x 3'6) -
Bedroom One - 4.45m x 3.15m (14'7 x 10'4) -
En-Suite - 2.59m x 1.35m (8'6 x 4'5) -
Bedroom Two - 4.19m x 3.51m max (13'9 x 11'6 max) -
Bedroom Three - 3.73m mx x 2.64m max (12'3 mx x 8'8 max) -
Bedroom Four - 2.79m x 2.62m (9'2 x 8'7 ) -
Family Bathroom - 2.62m x 1.93m (8'7 x 6'4) -
Property Ref: 58862_34061614
Similar Properties
5 Bedroom Detached House | Offers in excess of £450,000
Positioned on the much sought after Forest Road in the charming village of Narborough, this stunning individual detached...
Benskyn Close, Countesthorpe, Leicester
4 Bedroom Detached House | £450,000
This beautifully maintained detached family home is perfectly positioned in a sought-after residential cul-de-sac and bo...
4 Bedroom Detached House | £430,000
Introducing this fabulous detached home, immaculately presented and brimming with potential for future enhancements, sub...
3 Bedroom Detached House | £480,000
This brand new home in Cosby presents an exceptional opportunity for those looking to personalise their living space. Cu...
Ridleys Close, Countesthorpe, Leicester
5 Bedroom Detached House | Offers in region of £485,000
Beautifully presented executive detached family home offered for sale with no upward chain. As you enter through the fro...
Spinner Close, Broughton Astley, Leicester
4 Bedroom Detached House | £499,950
Welcome to Meadow View: A Stunning Executive Family Home. Nestled in a tranquil cul-de-sac, this exceptional property is...

Nest Estate Agents (Blaby)
Lutterworth Road, Blaby, Leicestershire, LE8 4DW
How much is your home worth?
Use our short form to request a valuation of your property.
Request a Valuation
