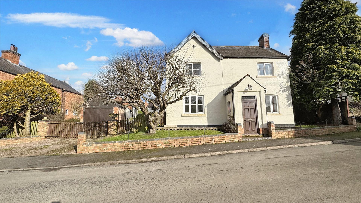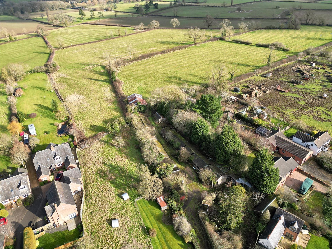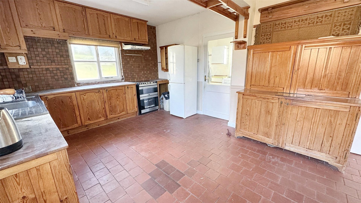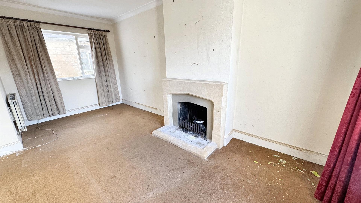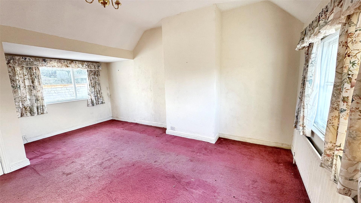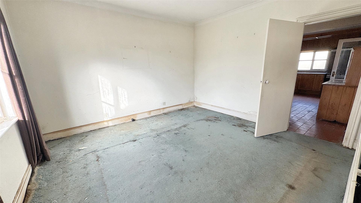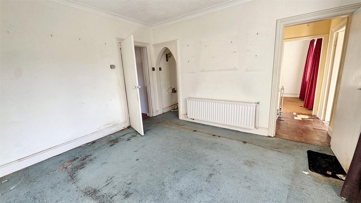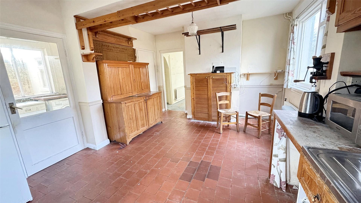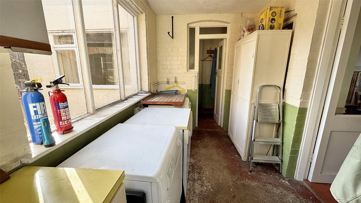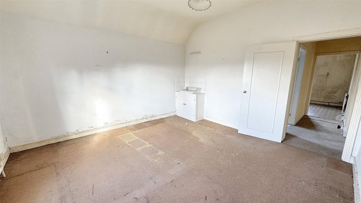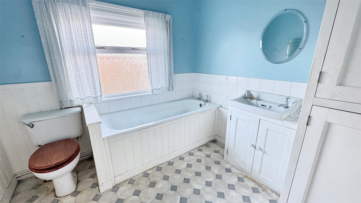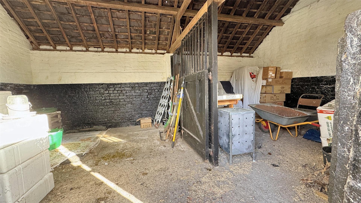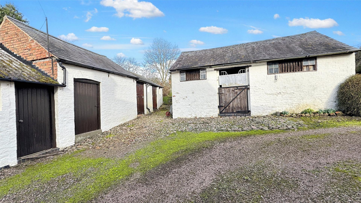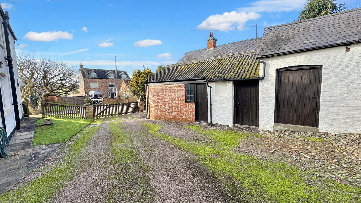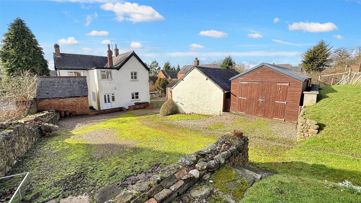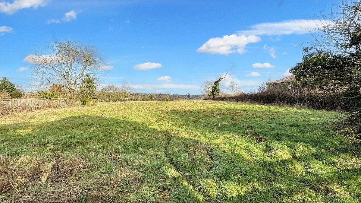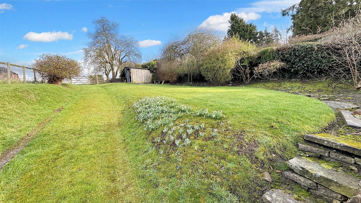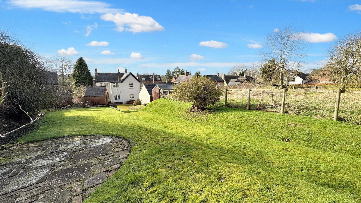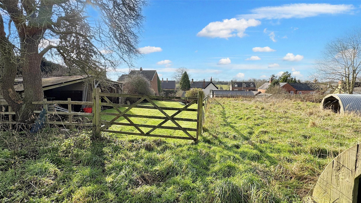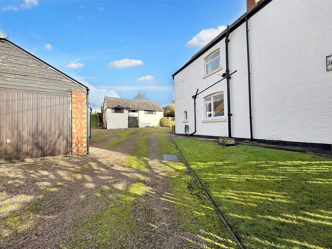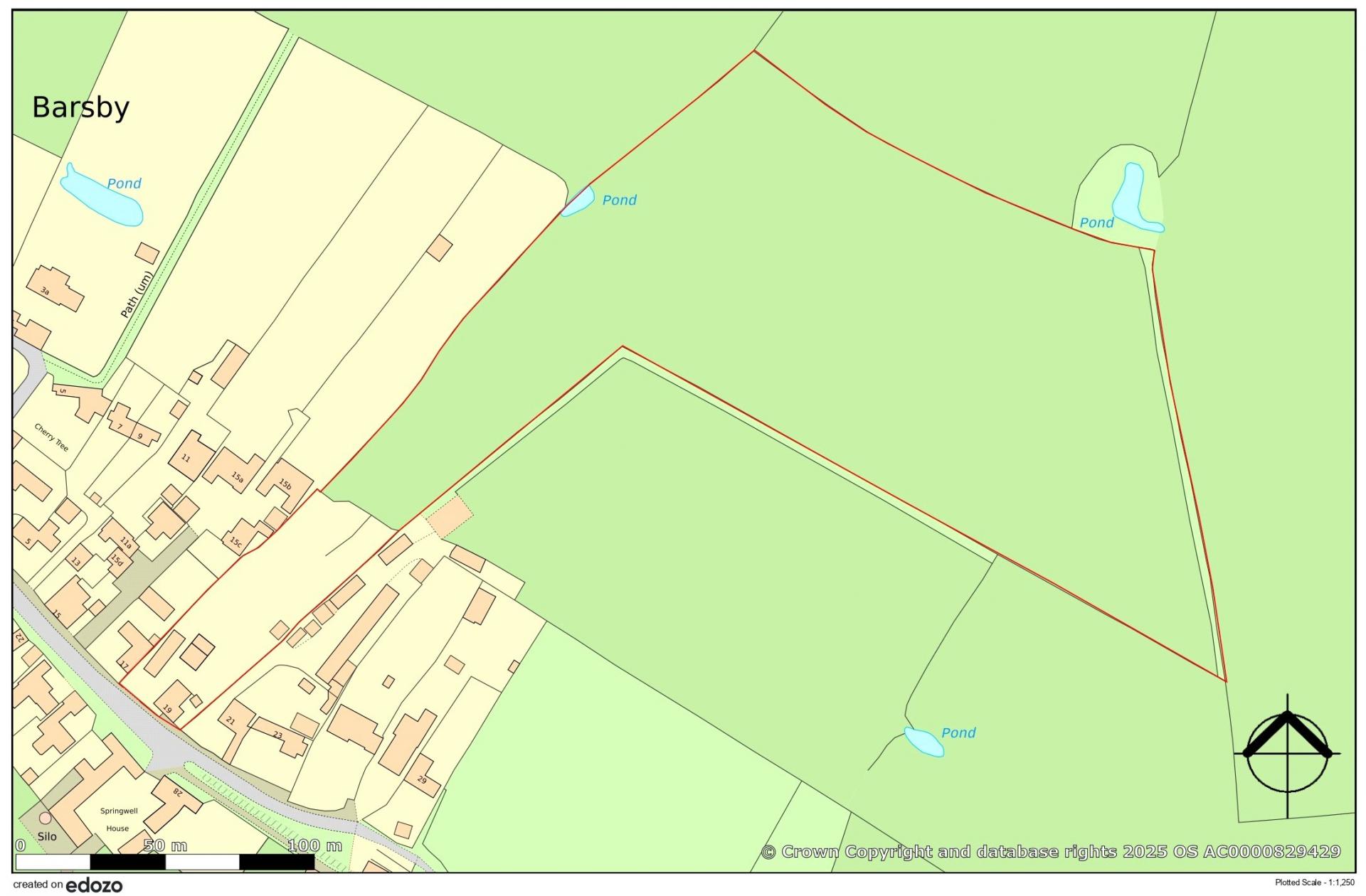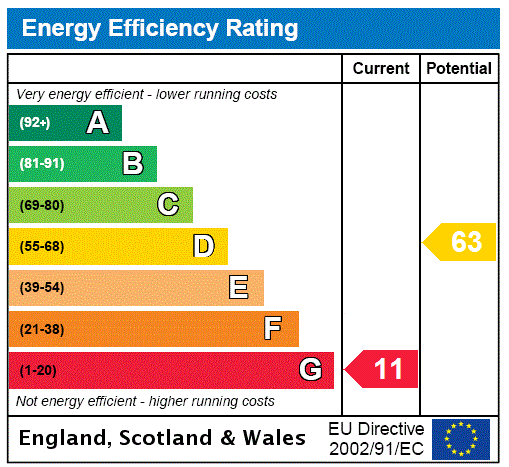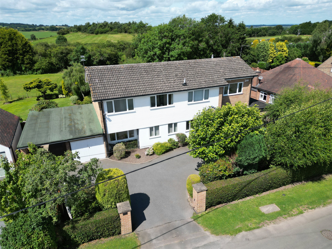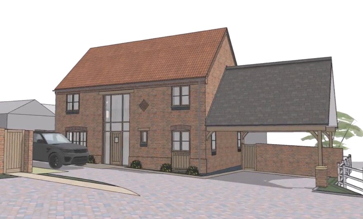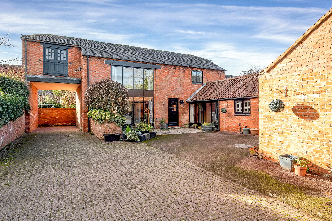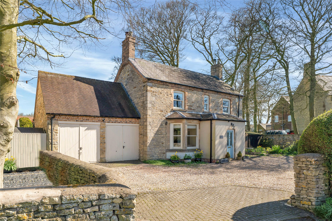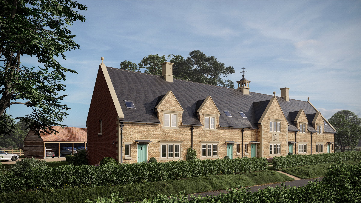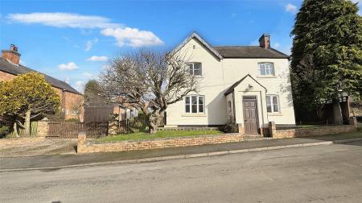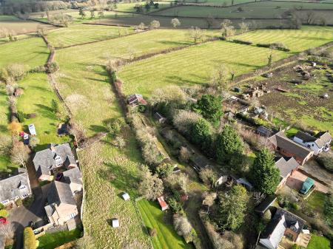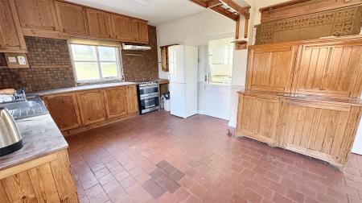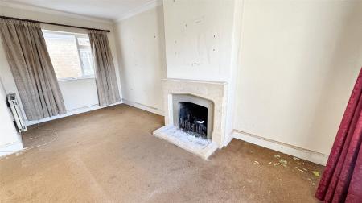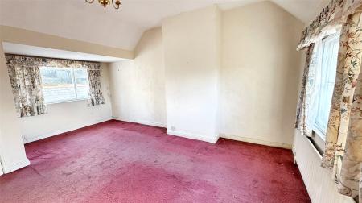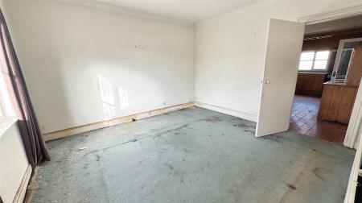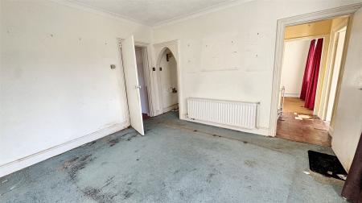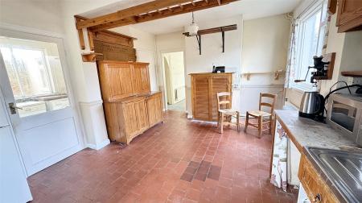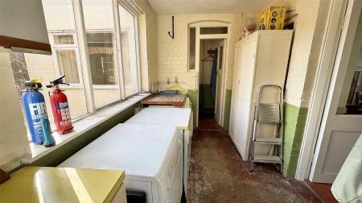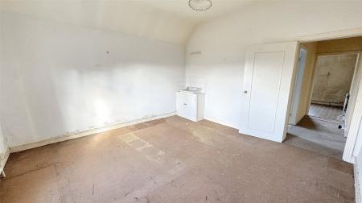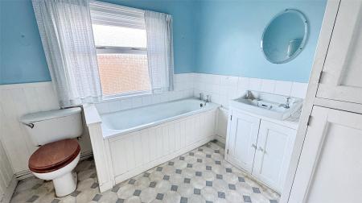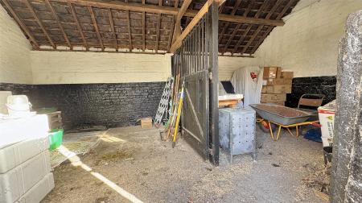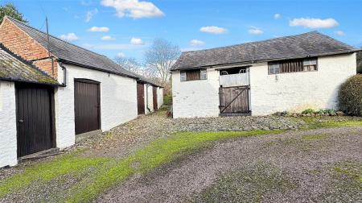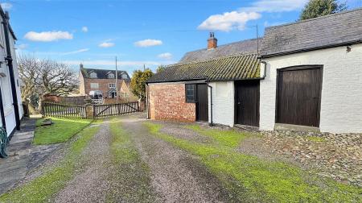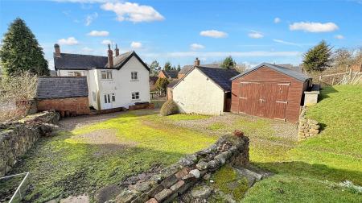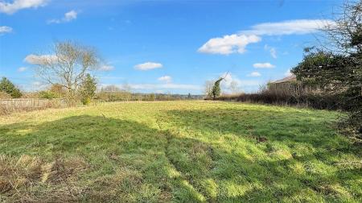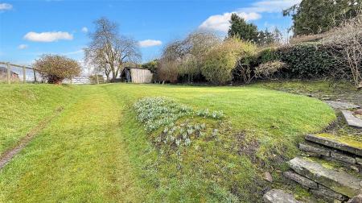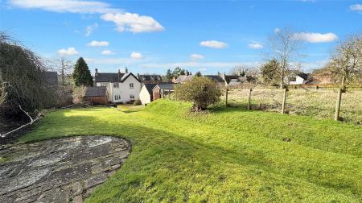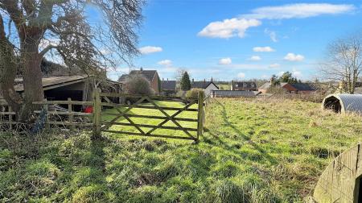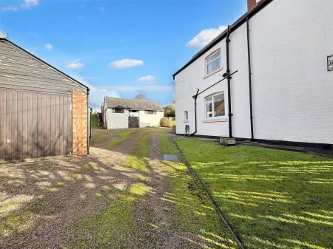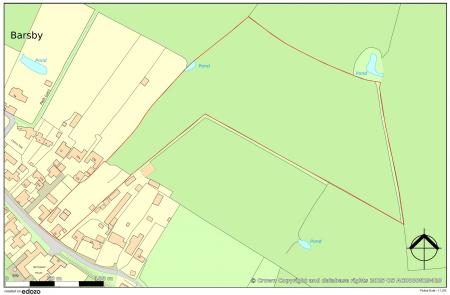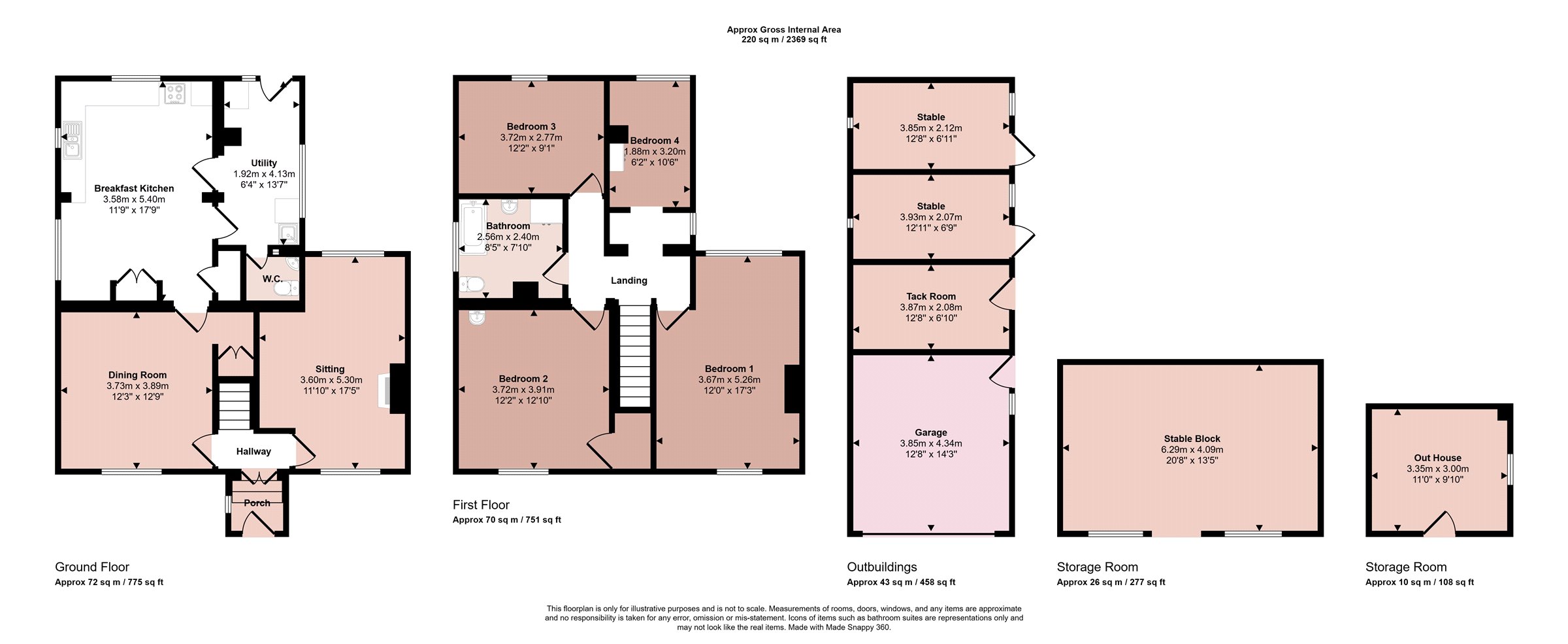- Detached Farmhouse
- Range of Outbuildings and Stabling
- Over 7 Acres of Land
- Village Location
- Four Bedrooms
- Two Receptions
- Kitchen, Utility and WC
- Energy Rating G
- Council Tax Band E
- Tenure Freehold
4 Bedroom House for sale in Leicester
New House Farm presents an ideal opportunity to acquire a sizeable farmhouse with a vast array of outbuildings and stables on a plot in excess of 7 acres, with over 6.6 acres allocated to paddock land. The property itself offers huge scope for further refurbishment or development (subject to necessary permissions) and the property is ideally located in the heart of Barsby village. The main home has a sizeable breakfast kitchen with utility and downstairs toilet, two formal reception rooms and central entrance hall. On the first floor there are four bedrooms and bathroom. Outside the property has wide gated access into a partially cobbled and paved central courtyard with numerous stables, brick outbuildings and garages surrounding. Beyond which is a formal garden and access to the fabulous paddock. The property is offered to the market with no chain and early viewing is strongly advised to appreciate this rare opportunity.
Entrance Porch Accessed via a solid wooden door into entrance porch with steps leading up to the entrance hall, leaded light glazed window to the side and vaulted ceiling housing the electricity meter.
Entrance Hall With wood parquet flooring and stairs to the first floor, doors off to:
Sitting Room With a dual aspect with glazing to the front and rear elevations, central fireplace with cast iron grate and stone surround.
Dining Room With window overlooking the front, useful understairs storage recess and cupboard. Door through to:
Breakfast Kitchen A sizeable kitchen with fitted units, worktops, sink and space for cooker and freestanding appliances, tiling to the walls and quarry tiled flooring, oil central heating boiler encased within one of the base units and windows overlooking the rear and side.
Utility A sizeable utility which has a door leading directly to the outside and windows to two elevations. There is a Belfast ceramic sink and draining board, freestanding space for numerous white goods including water connection.
Cloaks/WC Fitted with a two piece suite comprising corner wash hand basin, toilet, quarry tiled flooring and high level storage cupboards.
First Floor Landing A central landing with doors off to:
Bedroom One A sizeable main bedroom with far reaching views across the front, wash hand basin with vanity unit and tiled splashback to the walls. Walk-in cupboard above the stairs with clothes hanging rails.
Bedroom Two A second double room having the benefit of a double aspect with window to the front and rear elevations and views up the garden.
Bedroom Three A third double room with window to the rear and a high ceiling.
Bedroom Four With a window to the rear and side elevation, partitioning with built-in shelving.
Bathroom With cast iron bath, wash hand basin set within a vanity unit and toilet, panelling and tiling to the walls with vinyl floor, windows to the side and built-in cupboard housing the hot water tank.
Outside to the Front The property has a lawned front garden with steps leading up to the front entrance door, wide gated gravel driveway access which leads to a garage, outbuildings and to the inner courtyard.
Inner Courtyard There is a large central courtyard consisting of partial cobblestones and gravel. There is parking for numerous vehicles and leading to the paddocks. Accessed off a central courtyard to the range of outbuildings.
Garage A large garage with up and over door to the front and personal door to the side.
Tack Room Located to the rear of the garage is a tack room.
General Store Adjacent to the tack room is a large brick general store.
Stables There are two small stables at the end of this brick built block with stable door and window opening to the front of each.
Internal Stable Block There is an internal stable block of two sizeable stables, both with hay feeds and with central divider and stable door into the yard.
Detached Brick Outhouse There is a detached large brick outhouse with vaulted ceiling, side access and window to the front.
Timber Garage A standalone one and a half sized timber garage with double doors to the front elevation.
Rear Garden There is a lawned rear garden and patio area leading up to the paddock land with a temporary wood store situated in the far rear of the garden. A five bar timber gate provides access through to a lower paddock which houses former small animal shelters and numerous trees, gated access through to the main paddock.
Main Paddock The main paddock is one large L-shaped field totalling approximately 6.6 acres in size with well established boundaries and single access point from the main property.
Services and Miscellaneous It is our understanding the property is connected with mains electric, drainage, water and has oil central heating. We are not aware of any rights of way across the land. The property is being sold subject to the Grant of Probate and is being sold with vacant possession.
The property is a deceased estate and the executors in charge of selling the property are unaware of many of the details relating to the history of the property and its services. The property is sold as seen.
Extra Information To check Internet and Mobile Availability please use the following link:
checker.ofcom.org.uk/en-gb/broadband-coverage
To check Flood Risk please use the following link:
check-long-term-flood-risk.service.gov.uk/postcode
Property Ref: 55639_BNT241072
Similar Properties
Brick Kiln Lane, Shepshed, Loughborough
5 Bedroom Detached House | Guide Price £650,000
A particularly large detached home boasting over 2,860 sq. ft. and sitting on a 0.43 acre south facing plot. Situated in...
3 Harding Close, Willoughby on the Wolds, Loughborough
4 Bedroom Detached House | Guide Price £650,000
3 Harding Close, Willoughby on the Wolds forms part of this exclusive development of just four properties lying off Lond...
Back Lane, Thrussington, Leicester
4 Bedroom Barn Conversion | Guide Price £650,000
Located in a peaceful backwater setting within this highly regarded village and overlooking the village church is this d...
Glebe Court, Great Dalby, Melton Mowbray
3 Bedroom Detached House | Guide Price £675,000
A magnificent barn conversion set in a secure gated development of a small number of high quality homes with this partic...
Bescaby Lane, Waltham On The Wolds, Leicestershire
4 Bedroom Detached House | £685,000
Hartfield House is a fine Victorian home dating back to the 1800s and formally a farmers and local traders residence. Th...
Somerby Road, Pickwell, Melton Mowbray
Plot | Guide Price £695,000
A rare and unique opportunity to acquire this superb residential development, having been the subject of complete and fu...

Bentons (Melton Mowbray)
47 Nottingham Street, Melton Mowbray, Leicestershire, LE13 1NN
How much is your home worth?
Use our short form to request a valuation of your property.
Request a Valuation
