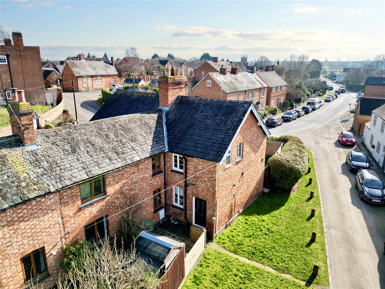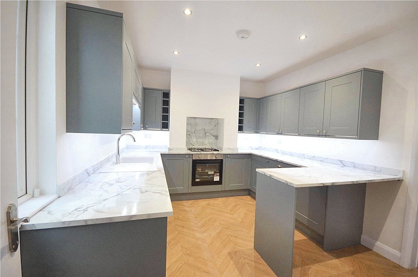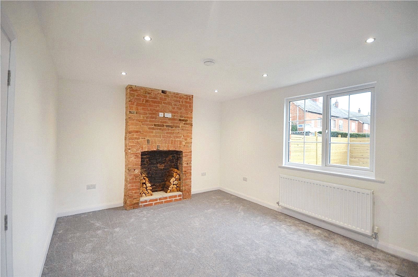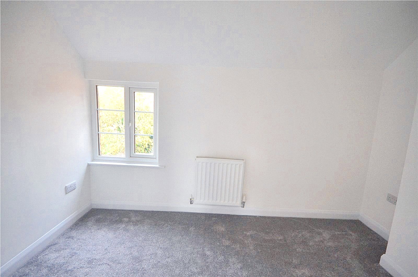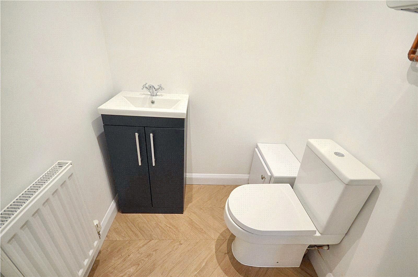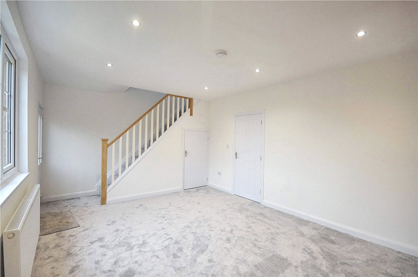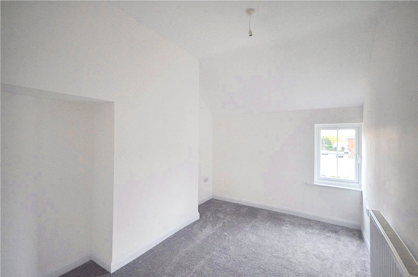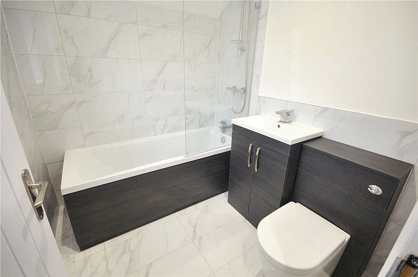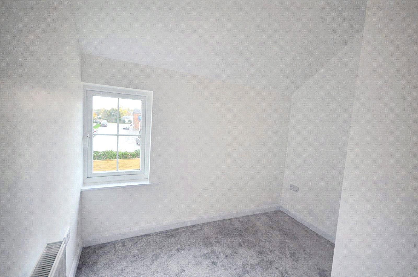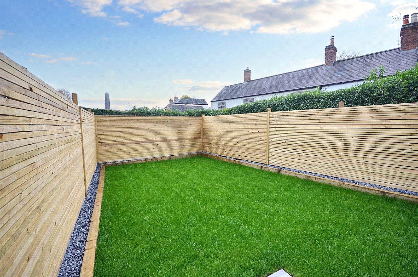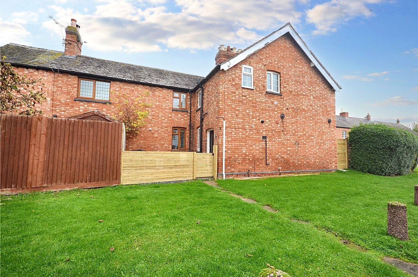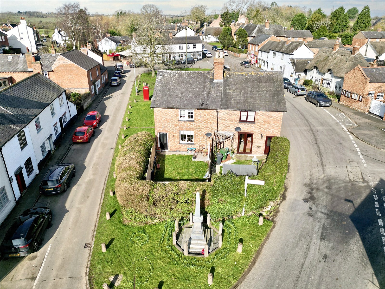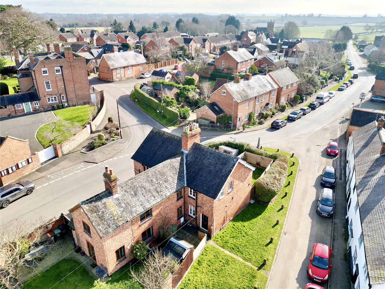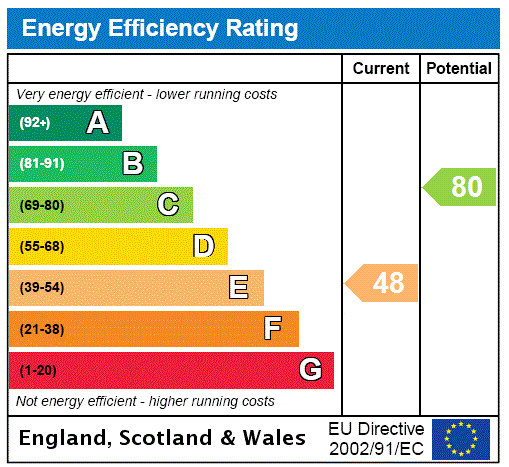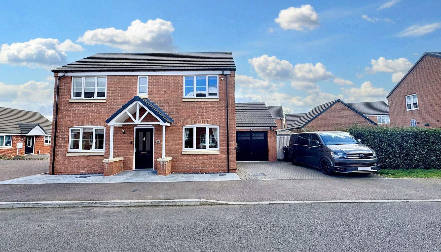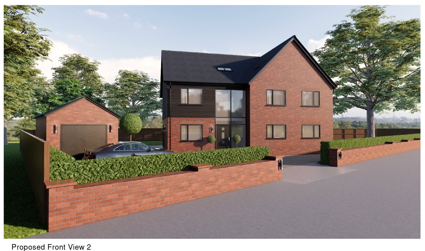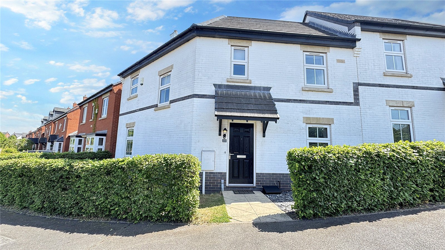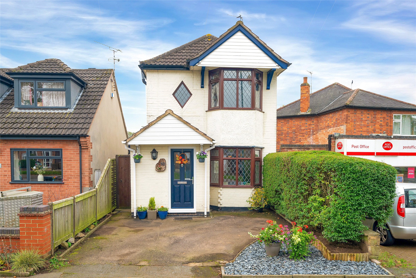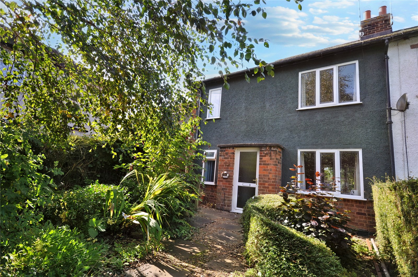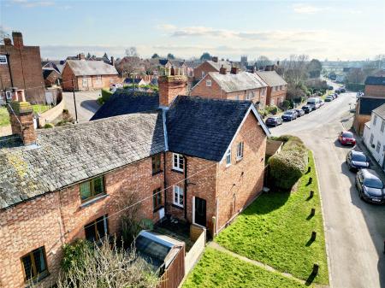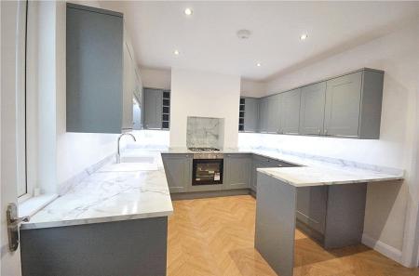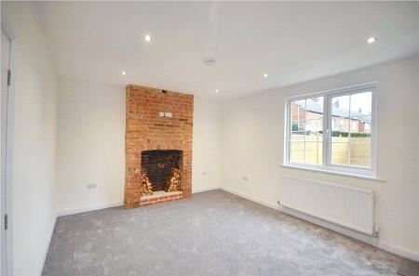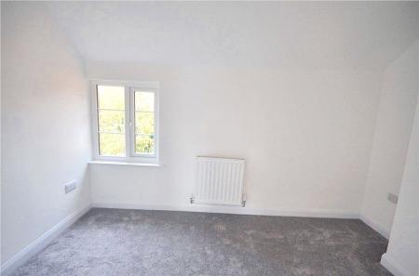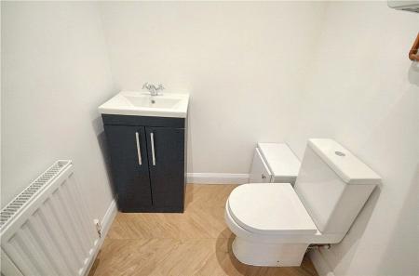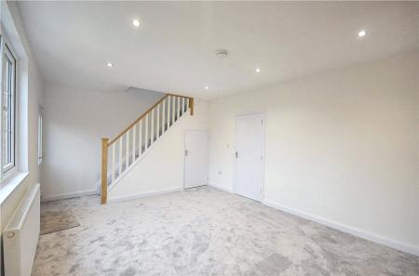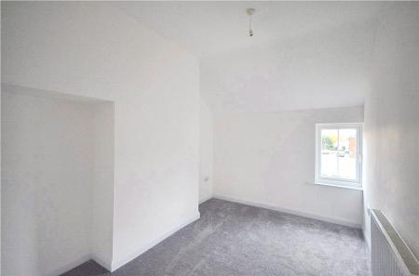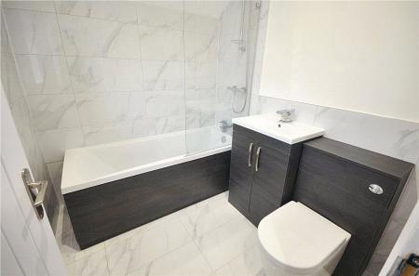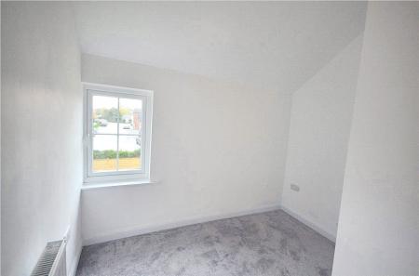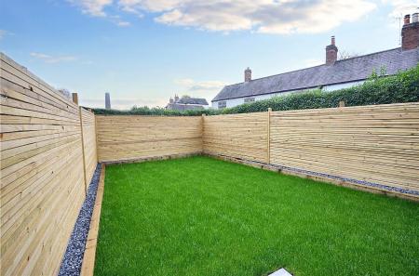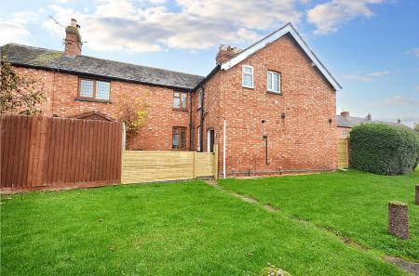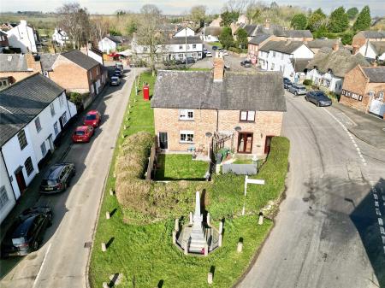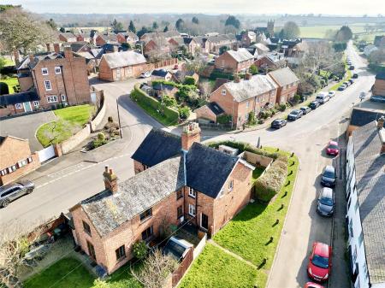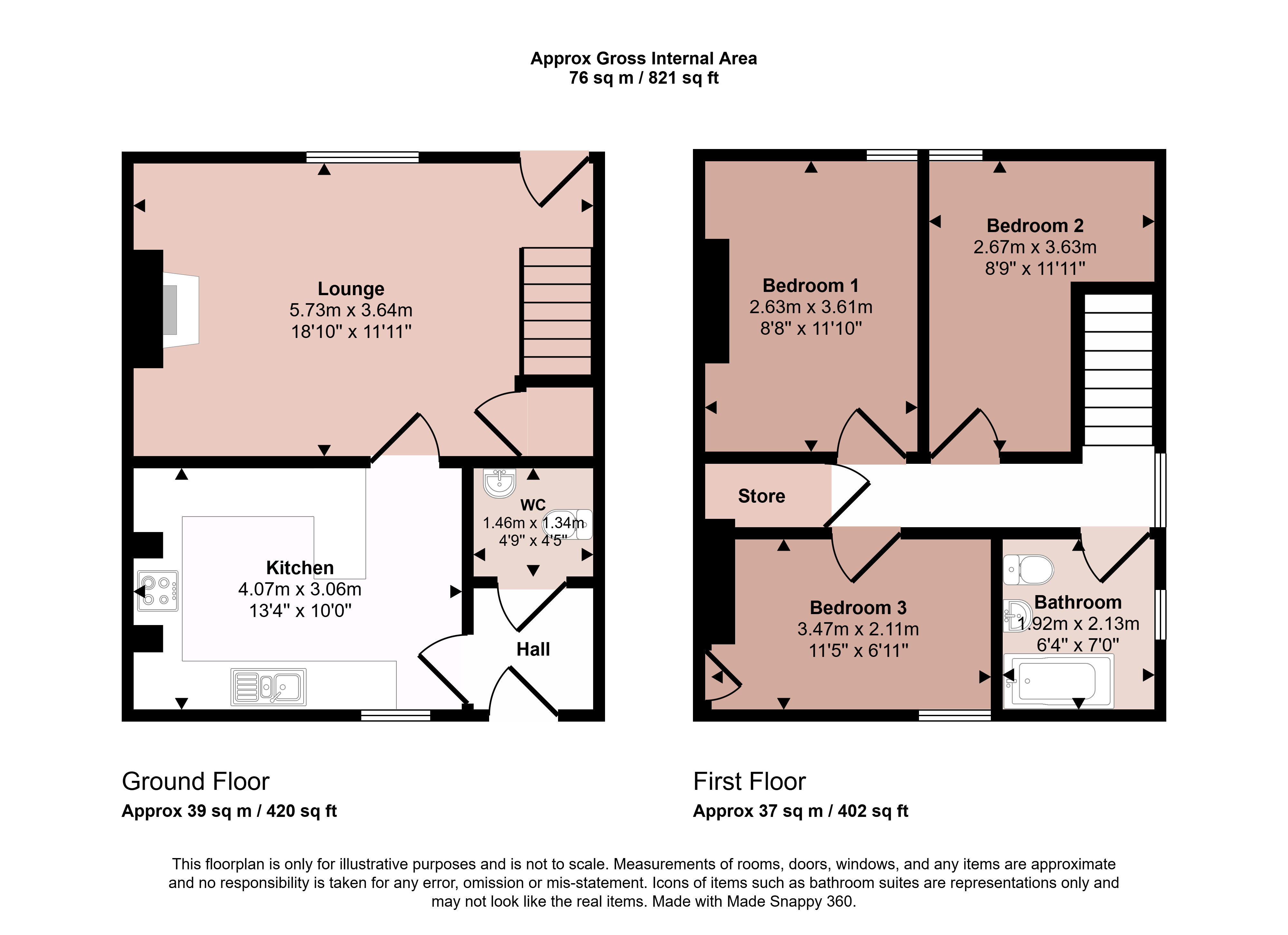- Three Bedroom Residence
- Centre of Popular Village
- Gas Central Heating and Double Glazing
- Entrance Hall and WC
- Refitted Kitchen and Lounge
- Refitted Bathroom
- Forecourt Front Garden
- Energy Rating E
- Council Tax Band C
- Tenure Freehold
3 Bedroom End of Terrace House for sale in Leicester
A beautifully presented three bedroomed cottage lying at the centre of Thrussington village retaining many original character features. The accommodation comprises entrance into hallway, downstairs WC, breakfast kitchen and lounge with feature fireplace. The first floor landing leads to three bedrooms and refitted bathroom. Outside offers a forecourt front garden with gated access to the private rear garden with screen fencing, lawn and patio.
Entrance Hall Accessed via composite half glazed front door.
WC Fitted with low flush WC, vanity wash hand basin with double cupboard and mirror over and wall mounted gas boiler. Spotlighting and extractor fan.
Kitchen A fitted kitchen with marble effect work surfaces, base cupboards and drawers with wall cupboards over and concealed lighting under with end breakfast bar. There is a built-in four ring gas hob with extractor hood over and oven under, integrated dishwasher, plumbing and appliance space for washing machine. Radiator, spotlighting and uPVC window to the front elevation.
Lounge A large living area with floor to ceiling brick feature fireplace, uPVC window to the rear and half glazed back door to the garden, spotlighting and radiator. Stairs rising to the first floor with storage cupboard under.
Landing With obscure uPVC window to the side, deep storage cupboard and access to:
Bedroom One A double main bedroom with uPVC window to the rear, radiator and recess for wardrobe.
Bedroom Two A second double room with uPVC window to the rear, recess for wardrobe and radiator.
Bedroom Three With uPVC window to the front elevation and radiator.
Bathroom Fitted with a white suite comprising panelled bath with shower over and shower screen, vanity wash hand basin with double cupboard and low flush WC. There is an obscure window to the side elevation, extractor fan, spotlighting to the ceiling, tiled flooring and tiling to the walls.
Outside The property has a forecourt front garden overlooking the green with gated access to the rear garden. The rear garden is privately enclosed having attractive screen fencing, patio and lawns.
Extra Information To check Internet and Mobile Availability please use the following link:
checker.ofcom.org.uk/en-gb/broadband-coverage
To check Flood Risk please use the following link:
check-long-term-flood-risk.service.gov.uk/postcode
Services and Miscellaneous It is our understanding the property has mains services with mains water, gas, electricity and drainage.
Property Ref: 55639_BNT250208
Similar Properties
Squirrel Crescent, Melton Mowbray, Leicestershire
3 Bedroom Detached House | Guide Price £300,000
An immaculately presented three bedroom detached home occupying a pleasant position within this popular development on t...
Hoby Road, Thrussington, Leicester
2 Bedroom Cottage | £300,000
Welcome to this charming two-bedroom cottage, located in the sought after village of Thrussington. Modernised throughout...
Nanpantan Road, Nanpantan, Loughborough
Plot | Offers in excess of £300,000
A rare opportunity to acquire this single building plot with full planning permission available for a three storey, five...
Saxon Drive, Rothley, Leicester
3 Bedroom Semi-Detached House | £310,000
An ideal family home located on this popular development within Rothley. This beautifully presented home occupies a prom...
Queniborough Road, Queniborough, Leicester
3 Bedroom Detached House | Guide Price £315,000
This delightful three bedroom detached property offers a spacious entrance hall, convenient downstairs WC, a bright livi...
Main Street, Willoughby on the Wolds, Loughborough
3 Bedroom Semi-Detached House | Guide Price £325,000
A spacious extended semi detached home occupying a large garden plot extending to 0.25 acres. The property benefits from...

Bentons (Melton Mowbray)
47 Nottingham Street, Melton Mowbray, Leicestershire, LE13 1NN
How much is your home worth?
Use our short form to request a valuation of your property.
Request a Valuation
