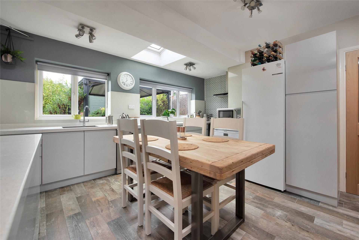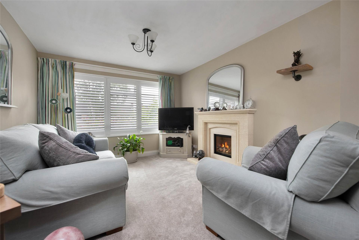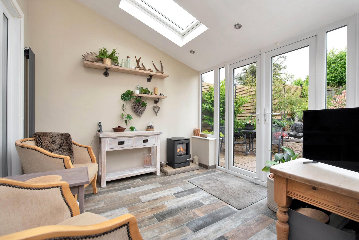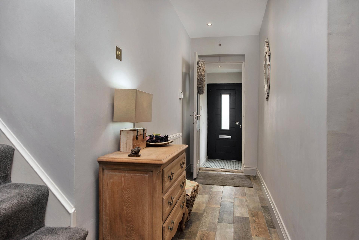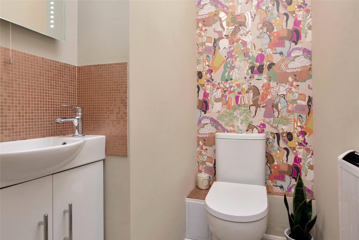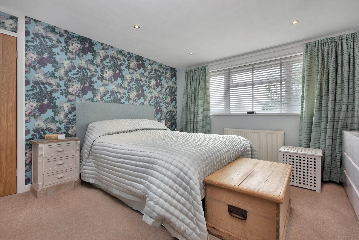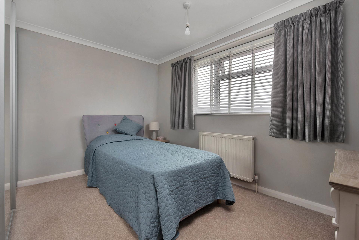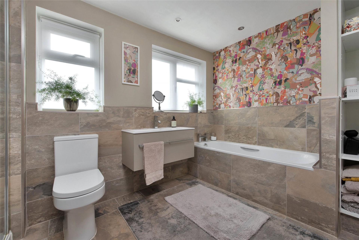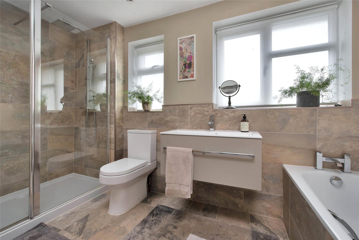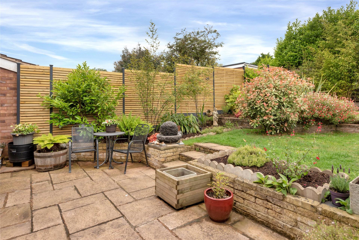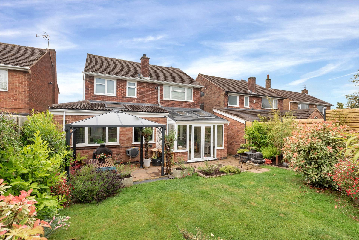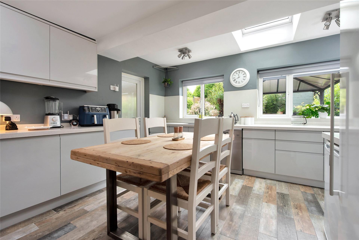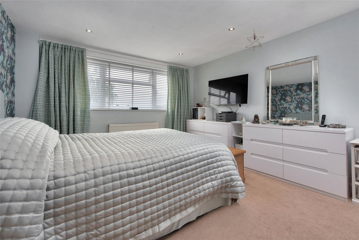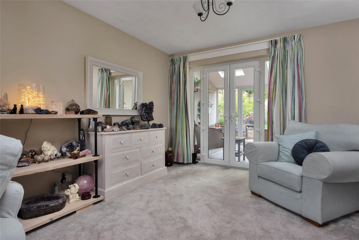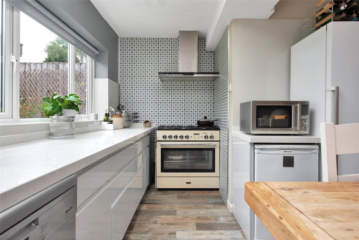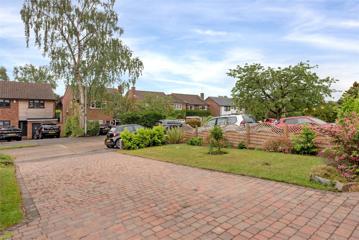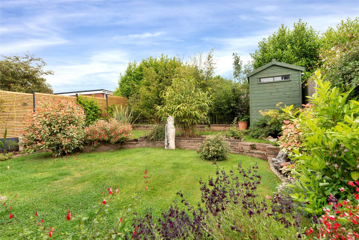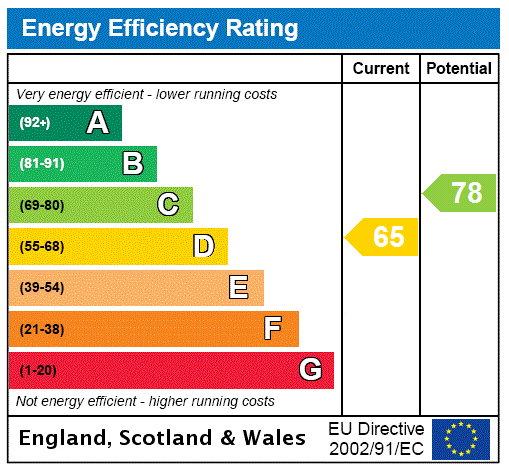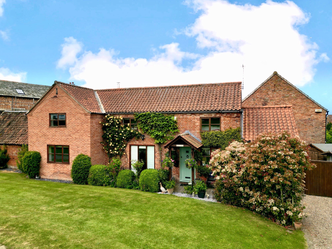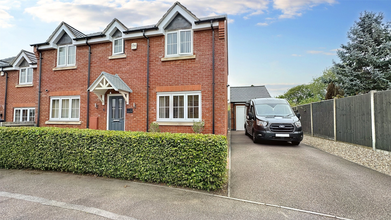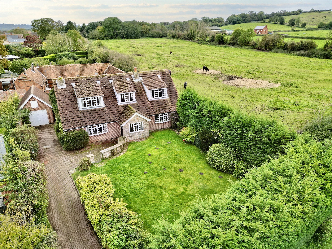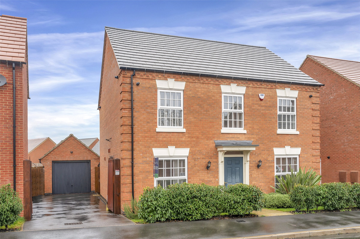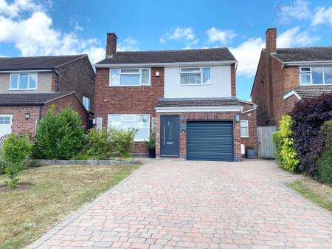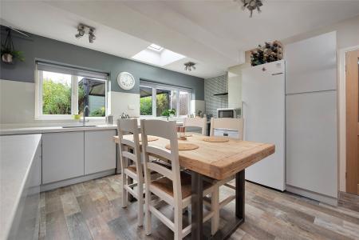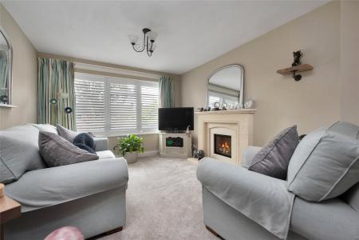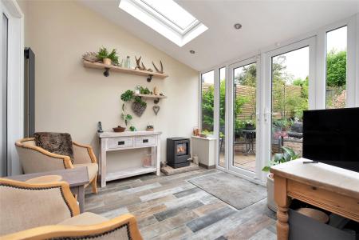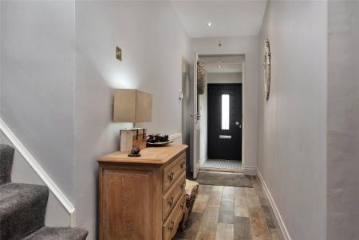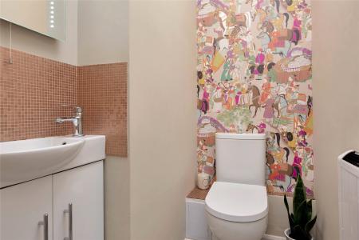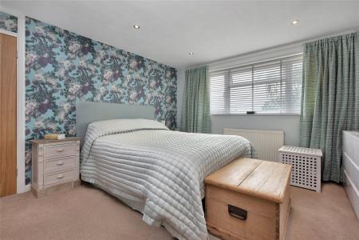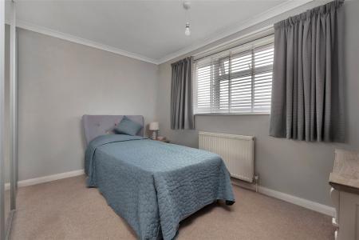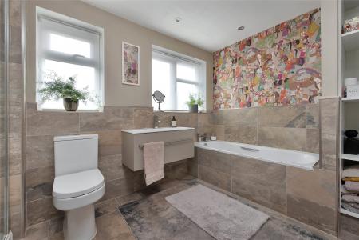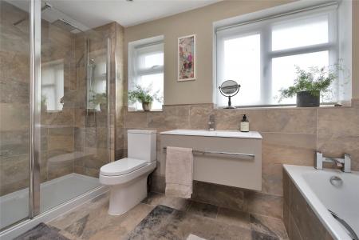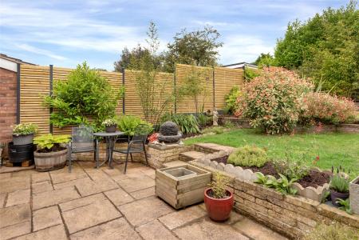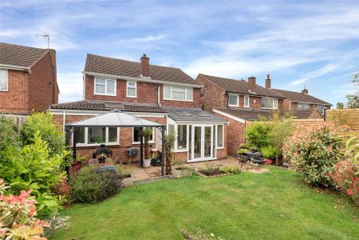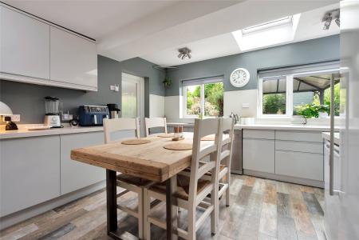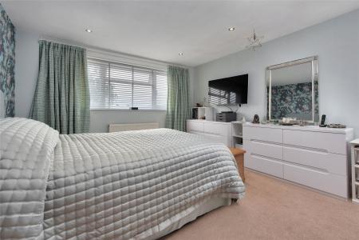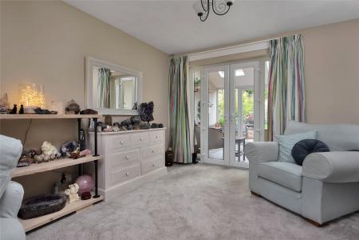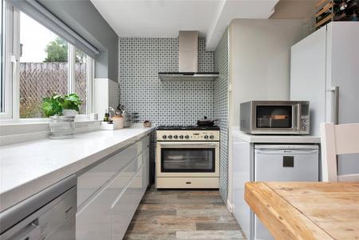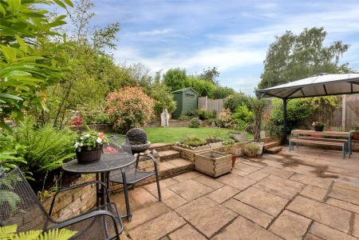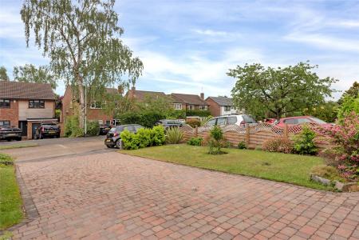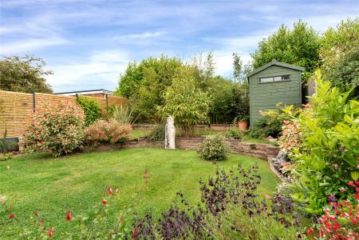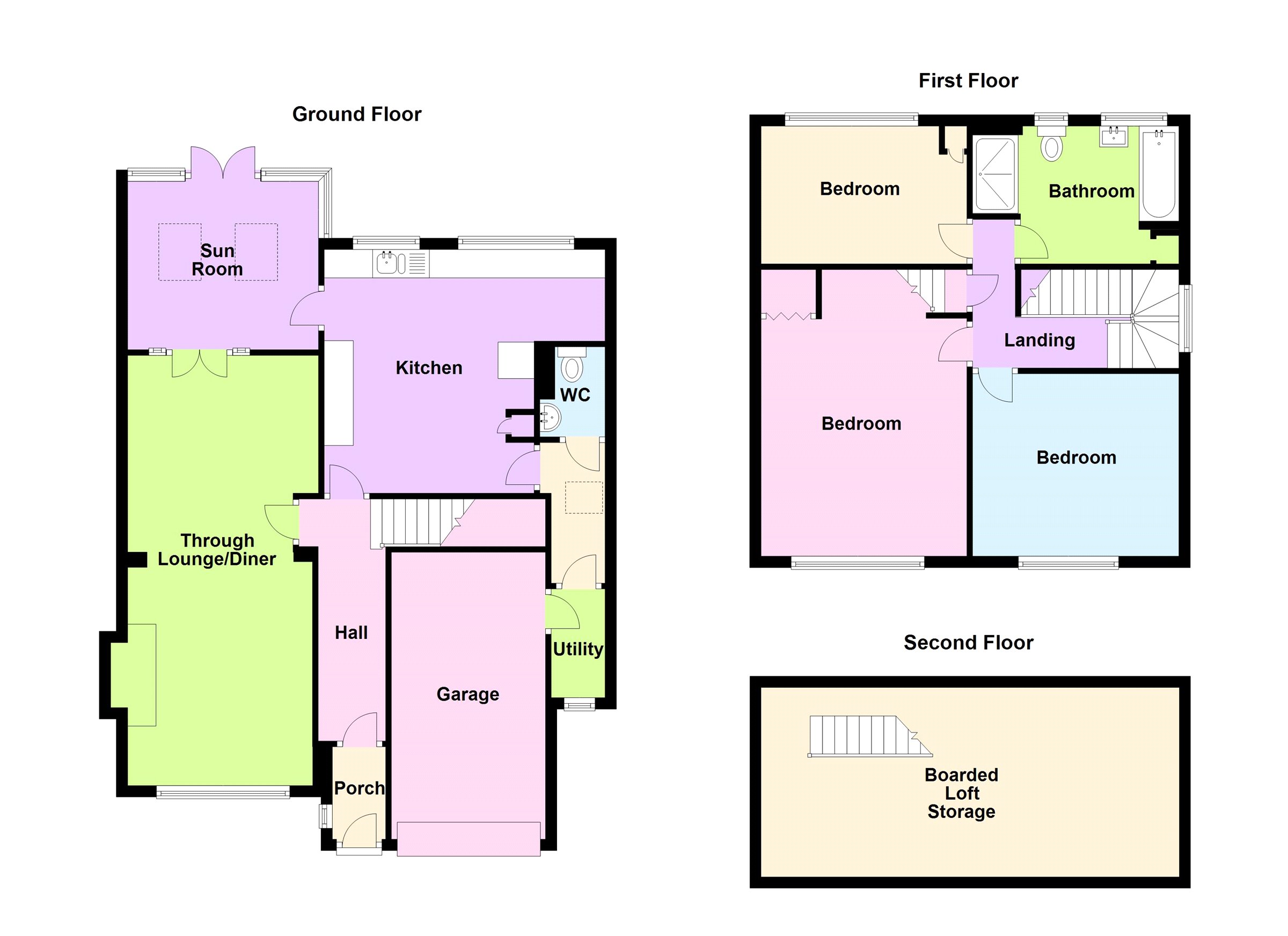- Extended Detached Home
- Energy Rating D
- Council Tax Band E
- Tenure Freehold
- Three Sizeable Bedrooms
- Luxury Refitted Bathroom with Separate Shower
- Three Reception Areas
- Refitted Breakfast Kitchen
- Utility Area & WC
- Comprehensively & Beautifully Upgraded Accommodation
3 Bedroom Detached House for sale in Leicester
A comprehensively refurbished and fully upgraded home located in the well regarded Charnwood village of Cropston. The property has undergone significant improvement works to include replacement soffits and fascias, uPVC windows and doors, a new gas central heating system, upgraded electrics, replacement kitchen, luxury bathroom, new decoration and flooring as well as a remodelling of the garden room and landscaping of the gardens. The property provides beautifully presented and ready to move into accommodation with three sizeable first floor bedrooms, a luxury bathroom and a staircase leading from the first floor landing directly into the loft space. The ground floor accommodation is vast with the entrance porch and hall leading through to an open-plan lounge/dining room, garden room, refitted breakfast kitchen, side hall, utility and WC as well as an integral garage. Externally there are landscaped front and rear gardens. Early viewing is strongly advised.
Entrance Porch With access via a contemporary composite door to the front elevation with decorative tiled flooring and uPVC glazed window to the side, inner door leading through to:
Inner Hallway With high quality contemporary wood effect tiling to the floor, radiator, spotlights to ceiling, stairs rising to the first floor landing, oak and part glazed doors lead through to:
Breakfast Kitchen16'3" x 13'11" (4.95m x 4.24m). An attractive and recently refitted contemporary kitchen consisting of a range of high gloss fitted wall and base units with deep stone worktops and matching upstand to the walls, undermount sink with mixer tap, plumbing and appliance space for a freestanding dishwasher, two fridge freezers and a Rangemaster cooker (available by separate negotiation) with fitted extractor hood over, two large glazed windows overlook the rear garden and a large Velux window floods natural light into the room. At the centre of the kitchen is space for breakfast table and chair and a tall wall mounted contemporary radiator and further doors lead off to:
Garden Room10'9" x 9'7" (3.28m x 2.92m). With a pitched roof and two electric Velux windows in addition to fully double glazed rear elevation with central double doors giving access to the garden. This naturally light room has a continuation of the wood effect tile flooring and a freestanding gas stove situated on a raised stone hearth which provides a focal point within the room. There is a wall mounted contemporary radiator, spotlights to ceiling with fully glazed double doors leading through to lounge/dining area.
Lounge11' x 12' (3.35m x 3.66m). Being semi open-plan to the dining room creating a large space. There is a wide uPVC glazed window to the front elevation with bespoke wooden shutters, a focal point within the room is the central infinity fireplace which is controlled with a remote set within an attractive stone surround and large opening through to:
Dining Area12'7" x 11' (3.84m x 3.35m). Having radiator, fully glazed double doors heading through to the garden room.
Side Hall Accessed via the kitchen, with a continuation of the tiled flooring. There is a radiator, newly fitted Velux window and access to an understairs storage cupboard, doors through to:
WC5'3" x 2'10" (1.6m x 0.86m). Fitted with a two piece white suite, wall mounted electric radiator and a continuation of the tiled flooring.
Utility Area3'3" x 6'7" (1m x 2m). With tiled flooring, uPVC glazed window to the front and plumbing for washing machine. Door through to the integral garage.
First Floor Landing With a mid-landing with large glazed window to the side elevation, oak doors lead off to:
Bedroom One13'1" x 11'11" (4m x 3.63m). A sizeable principal bedroom with elevated far reaching views, central heating radiator, spotlights to ceiling and a built-in cupboard with recess ideal for a dressing table.
Bedroom Two11'8" x 9'10" (3.56m x 3m). This second double bedroom also has elevated views to the front elevation with uPVC window and radiator.
Bedroom Three11'11" x 7'11" (3.63m x 2.41m). A third sizeable bedroom which has a uPVC glazed window overlooking the rear garden, radiator, spotlights to ceiling and built-in cupboard which has a new gas central heating boiler.
Bathroom11'8" x 7'7" (3.56m x 2.3m). Having been remodelled and refitted to the highest of standards, a luxury bathroom with bath and separate large double shower cubicle with floating wash hand basin, vanity unit and WC. There is high quality tiling to the walls and floor, built-in display unit and two uPVC glazed windows to the rear elevation, radiator, spotlights and extractor fan to ceiling.
Outside to the Front The property has a deep frontage consisting of a block paved driveway providing off street parking for numerous vehicles leading to the integral garage with established fronted lawned garden and planted borders. With gated access along the side of the property leading to the rear garden.
Integral Garage16'10" x 8' (5.13m x 2.44m). Connected with power and lighting and having a tall electrically controlled roller door and access directly into the property.
Outside to the Rear The rear garden has been beautifully landscaped and provides a fully enclosed and highly private space with access directly onto a large patio with a fixed gazebo providing sheltered seating all year round. Steps lead to a two tiered lawn with beautifully stocked flowering beds and replacement fencing and a small timber shed. There is numerous feature lighting throughout the garden, external power points and a tap.
Extra Information To check Internet and Mobile Availability please use the following link - https://checker.ofcom.org.uk/en-gb/broadband-coverage
To check Flood Risk please use the following link - https://check-long-term-flood-risk.service.gov.uk/postcode
Important information
This is a Freehold property.
Property Ref: 55639_BNT220624
Similar Properties
Wysall Lane, Rempstone, Loughborough
3 Bedroom House | Offers Over £450,000
Set in a stunning rural position, this attractive character residence occupies a wonderful spot between Rempstone and Wy...
Weston Close, Rearsby, Leicester
4 Bedroom Detached House | £450,000
Located in this small cul-de-sac setting, is this executive detached home which has been substantially upgraded by the c...
Bridegate Lane, Hickling, Melton Mowbray
5 Bedroom Detached House | Offers in excess of £450,000
An individually styled four/five bedroomed detached residence with no upward chain lying in this highly sought after vil...
Long Street, Belton, Loughborough
3 Bedroom Detached Bungalow | Offers in excess of £465,000
An individually styled architect designed three bedroomed, detached bungalow standing on a plot extending to approximate...
John Glover Drive, Houghton-on-the-Hill, Leicester
4 Bedroom Detached House | Guide Price £465,000
A well-presented modern traditional four bedroomed detached residence situated on this highly sought after development i...
Greenway, Kibworth Beauchamp, Leicester
4 Bedroom Detached House | Guide Price £465,000
An immaculately presented remodelled and extended four double bedroom detached family home, close to the centre of this...

Bentons (Melton Mowbray)
47 Nottingham Street, Melton Mowbray, Leicestershire, LE13 1NN
How much is your home worth?
Use our short form to request a valuation of your property.
Request a Valuation

