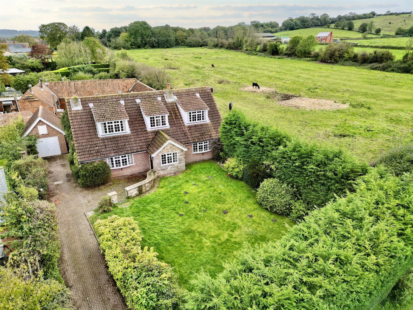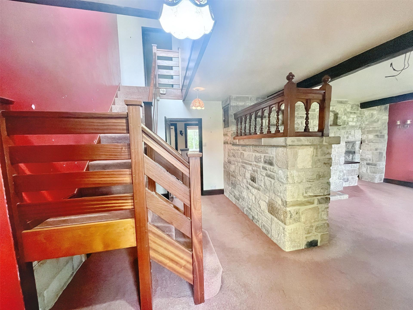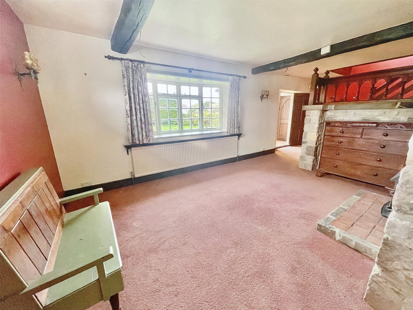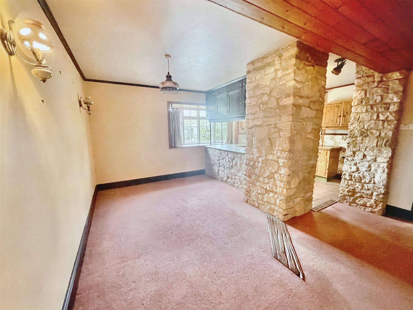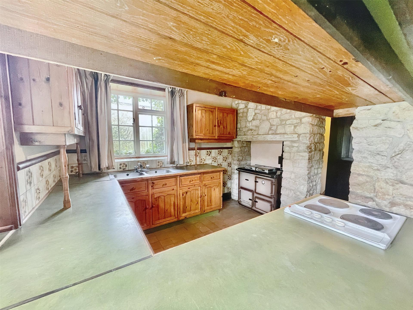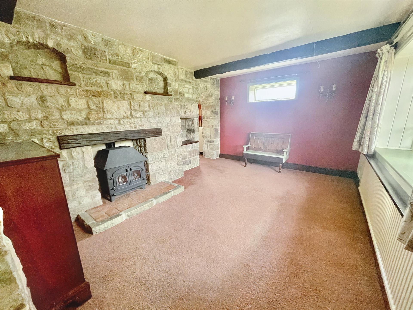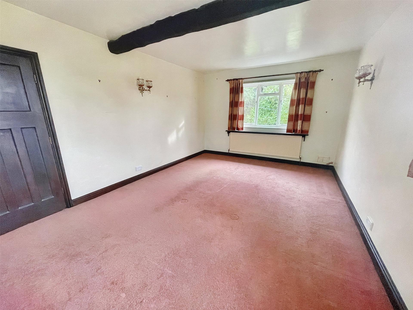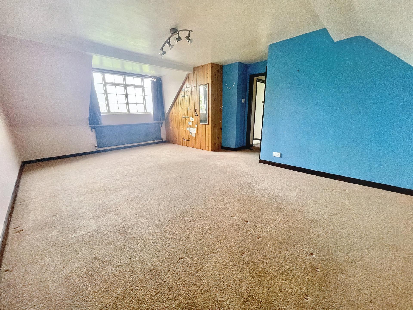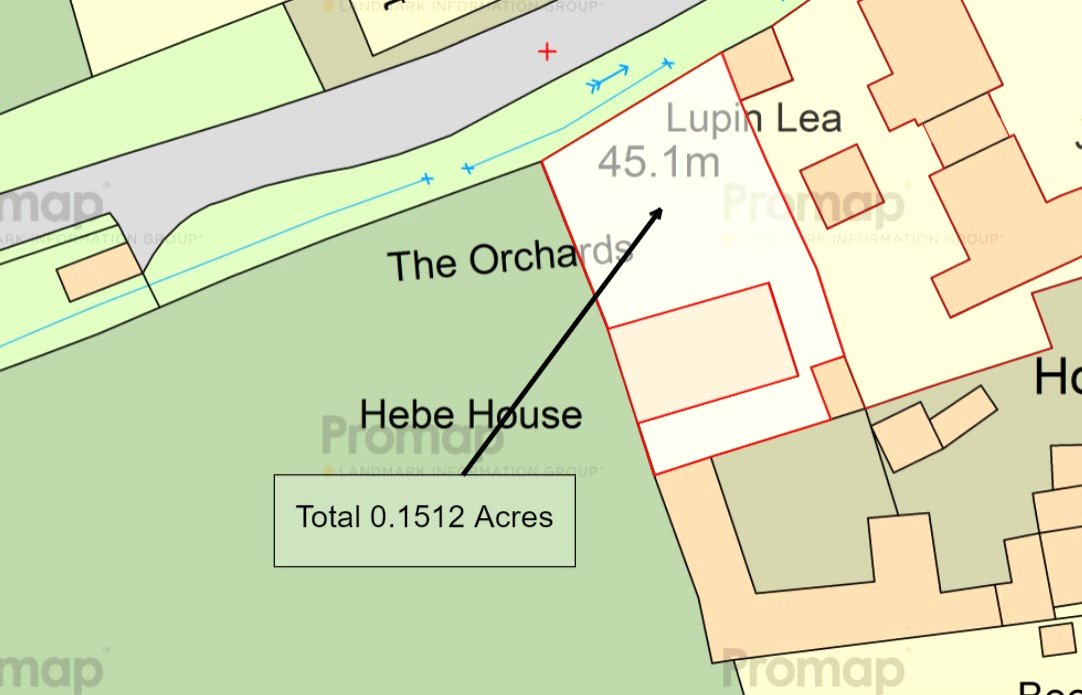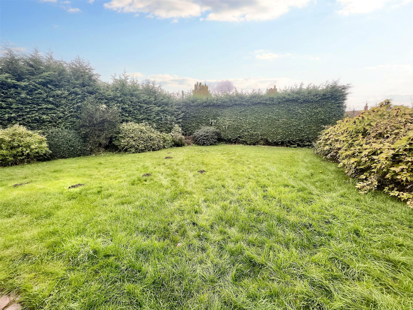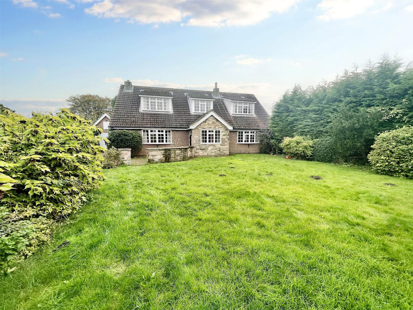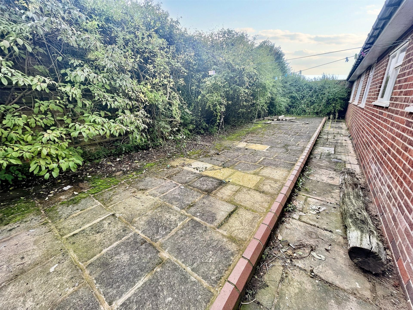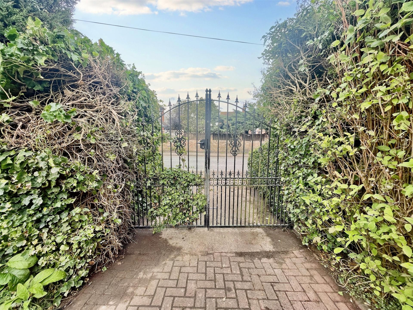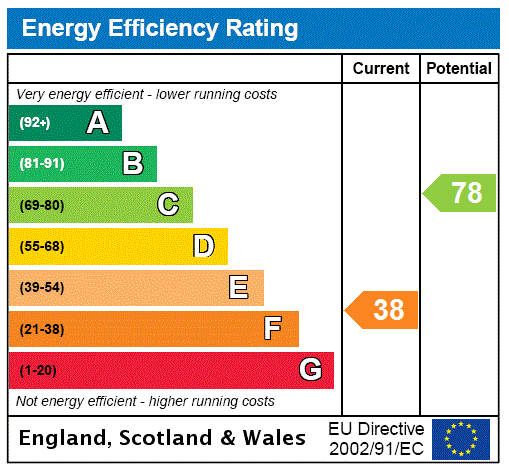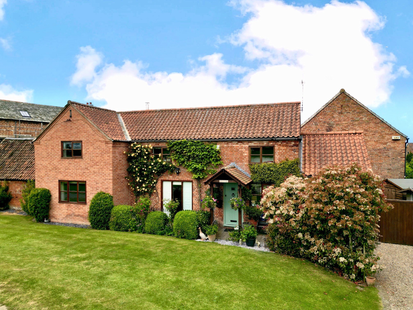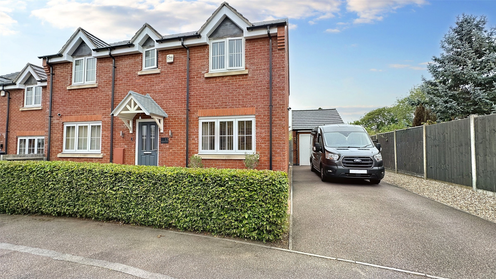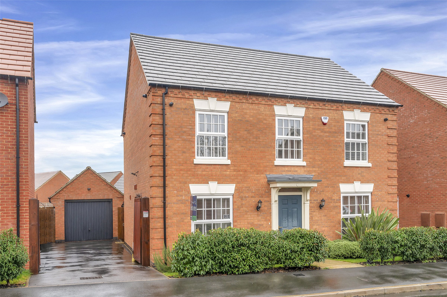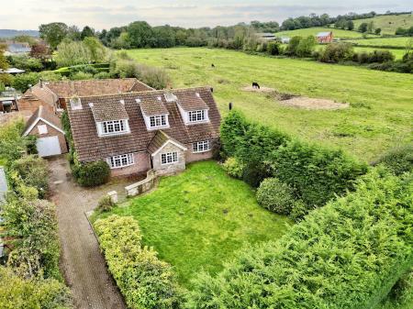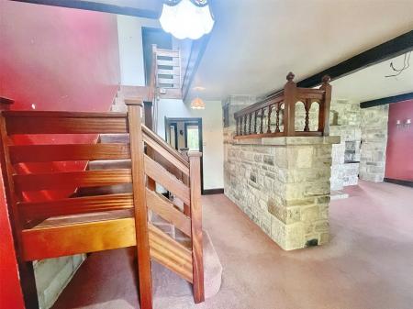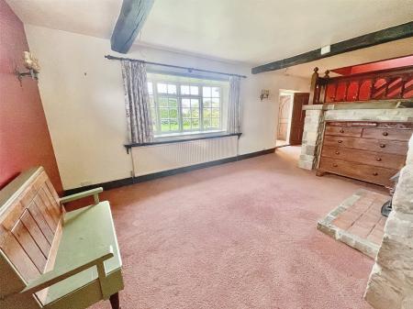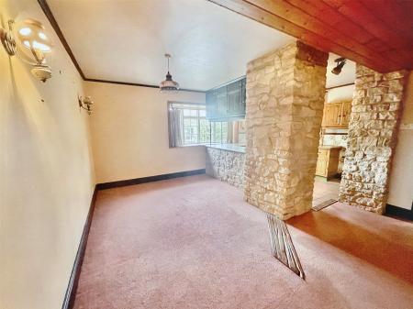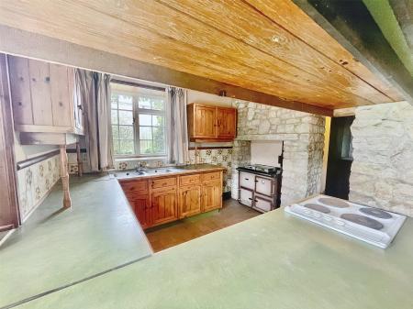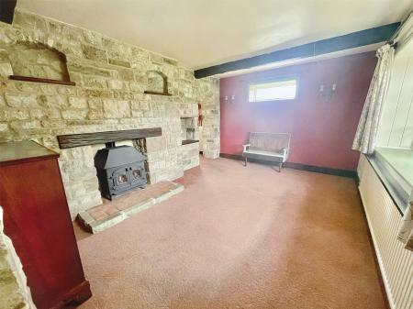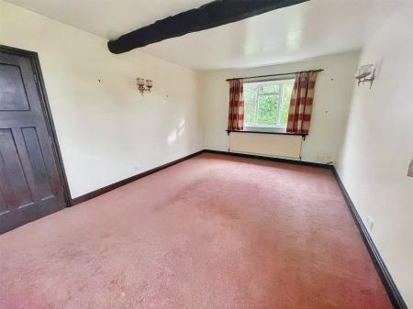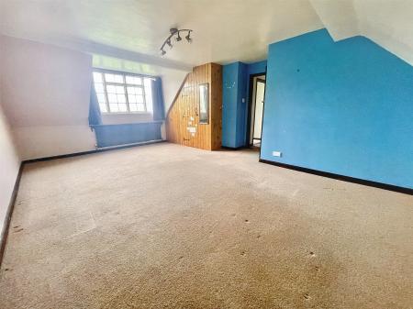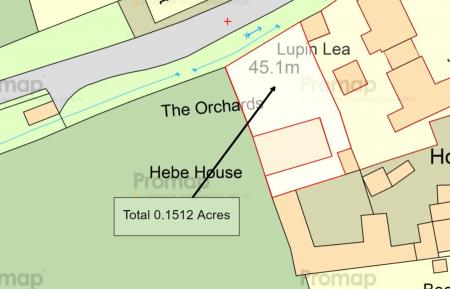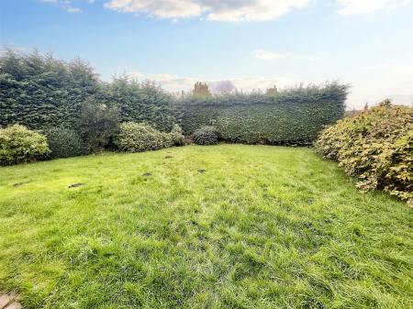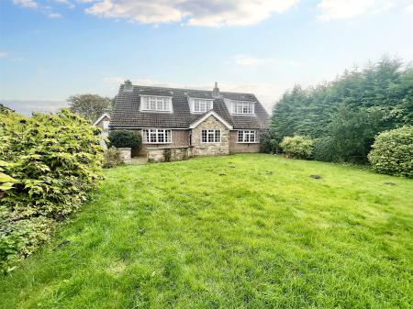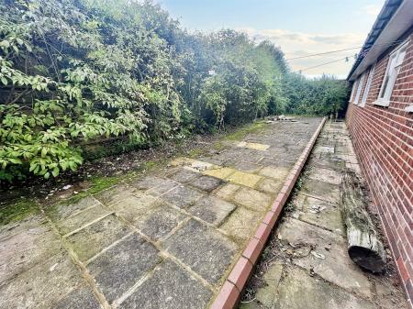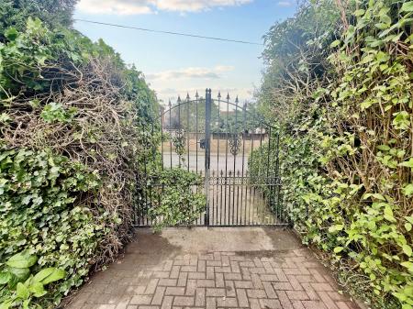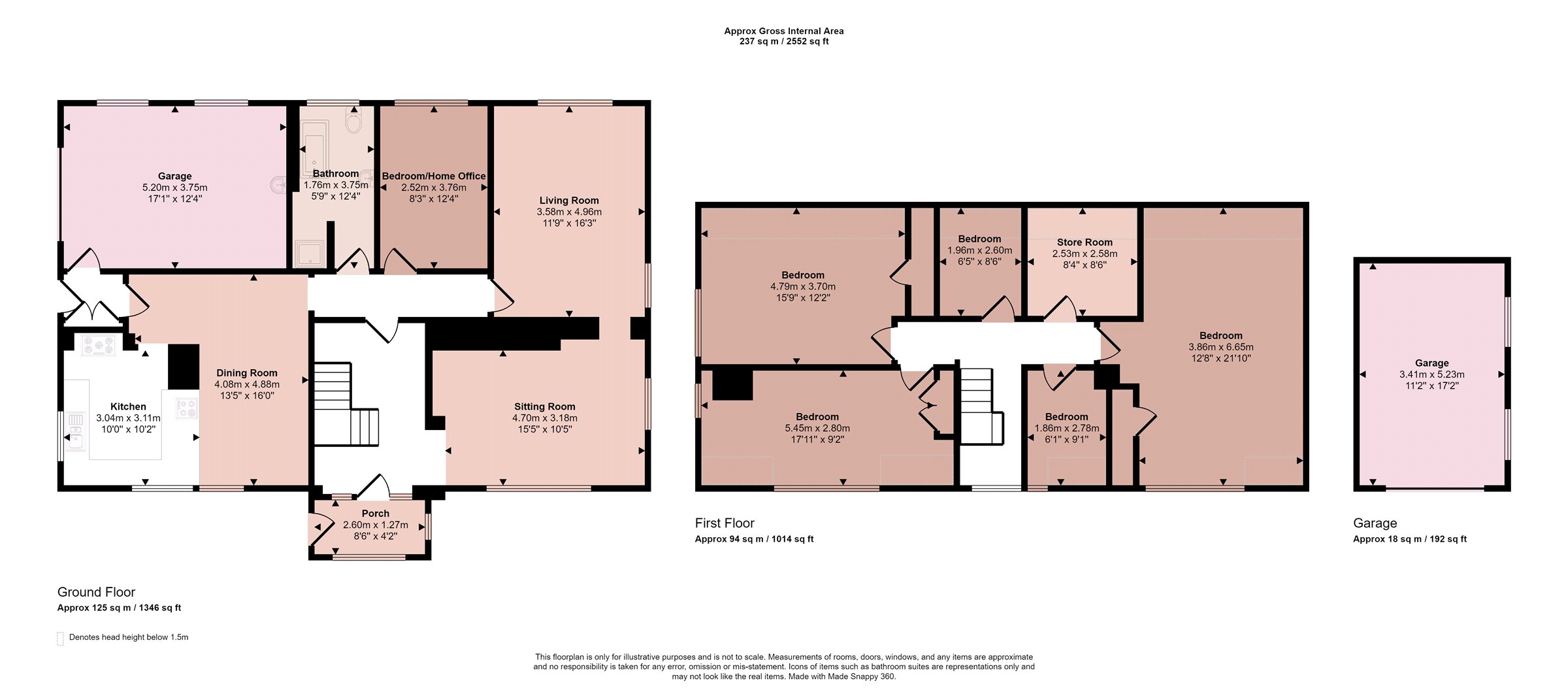- Four/Five Bedroomed Individually Styled Detached Residence
- Energy Rating F
- Council Tax Band E
- Tenure Freehold
- Lying in Sought After Village
- Offering Flexible Internal Accommodation
- Sitting Room & Living Room
- Living/Dining Kitchen
- Downstairs Bedroom & Bathroom
- Four Bedrooms to First Floor
5 Bedroom Detached House for sale in Melton Mowbray
An individually styled four/five bedroomed detached residence with no upward chain lying in this highly sought after village. The property extends to approximately 2,550 sqft (approx 237 sqm) of accommodation comprising storm porch into entrance hallway, sitting room, living room, dining kitchen, downstairs bathroom and shower, bedroom/home office. On the first floor a landing leads to four bedrooms, bathroom with plumbing only (in need of fitting) and general store. Outside the property is well set back from the road with double wrought iron features gates into a long brick paved driveway for numerous car standing, extensive front gardens with conifer hedgerows, integral garage (could be used for additional accommodation), separate brick built garage with further loft room. There is a rear patio style gardens with retaining ornamental walls.
Storm Porch Having a multi-paned windows to front and side and solid wood door into:
Hallway With stairs rising to the first floor.
Sitting Room With multi-paned bow window to the front elevation, radiator, living flame stove fire on quarry tiled hearth and stone feature fireplace surround with display niche, wall lights, window to the side and feature stone archway through into:
Living Room With windows to side and rear, wall lights, access into the inner hallway.
Living/Dining Kitchen With a range of pine fronted base cupboards and drawers, matching eye level units over, two bowl plus drainer sink unit with mixer taps, work surfaces, built-in electric hob, Rayburn cooker with ovens and hot plates over, double Neff oven with grill built into stone pillar, multi-paned windows to the front and side elevations, split stable door into the rear lobby. There is a living/dining area, double radiator and wall light.
Rear Lobby With recessed storage cupboard, side solid wood door to the driveway and further access door to integral garage (offering a variety of general uses, could be additional accommodation to the main house).
Downstairs Bedroom/Home Office With radiator and windows to the side and rear.
Downstairs Bathroom With an Avocado suite comprising pine panelled bath, low level WC, pedestal wash hand basin, radiator, separate shower being fully tiled, obscure window to the rear.
First Floor Landing Having a recessed storage cupboard into roof eaves with built-in shelving and light and access into loft.
Bedroom With multi-paned window, double radiator, pine fronted airing cupboard with cylinder and pine slate storage.
Bedroom With multi-paned window to the front elevation, radiator and double fronted pine wardrobe with side shelving.
Bedroom With two radiators, recessed pine fronted wardrobe.
Bedroom With multi-paned window to front, built-in book shelving and storage into roof eaves.
Store Room With built-in shelving.
Potential Bathroom With plumbing and radiator.
Outside to the Front The property is well set back from the road with double wrought iron feature gates, brick paved driveway affording numerous car standing, extensive front lawned gardens with stone walling and conifers offering complete privacy.
Integral Garage With up and over door, windows to the rear and vanity sink unit. This room offers a variety of general uses and could be used as additional accommodation to the main house with access door to the rear lobby.
Further Garage Having a pitched roof, up and over door, power and light, side windows and further access into the loft room over.
Outside to the Rear Wrought iron gated access leads to the private back patio style gardens which are private with ornamental walls.
Extra Information To check Internet and Mobile Availability please use the following link:
https://checker.ofcom.org.uk/en-gb/broadband-coverage
To check Flood Risk please use the following link:
https://check-long-term-flood-risk.service.gov.uk/postcode
Important information
This is a Freehold property.
Property Ref: 55639_BNT230107
Similar Properties
Latimer Road, Cropston, Leicester
3 Bedroom Detached House | From £450,000
A comprehensively refurbished and fully upgraded home located in the well regarded Charnwood village of Cropston.
Wysall Lane, Rempstone, Loughborough
3 Bedroom House | Offers Over £450,000
Set in a stunning rural position, this attractive character residence occupies a wonderful spot between Rempstone and Wy...
Weston Close, Rearsby, Leicester
4 Bedroom Detached House | £450,000
Located in this small cul-de-sac setting, is this executive detached home which has been substantially upgraded by the c...
Long Street, Belton, Loughborough
3 Bedroom Detached Bungalow | Offers in excess of £465,000
An individually styled architect designed three bedroomed, detached bungalow standing on a plot extending to approximate...
John Glover Drive, Houghton-on-the-Hill, Leicester
4 Bedroom Detached House | Guide Price £465,000
A well-presented modern traditional four bedroomed detached residence situated on this highly sought after development i...
Greenway, Kibworth Beauchamp, Leicester
4 Bedroom Detached House | Guide Price £465,000
An immaculately presented remodelled and extended four double bedroom detached family home, close to the centre of this...

Bentons (Melton Mowbray)
47 Nottingham Street, Melton Mowbray, Leicestershire, LE13 1NN
How much is your home worth?
Use our short form to request a valuation of your property.
Request a Valuation
