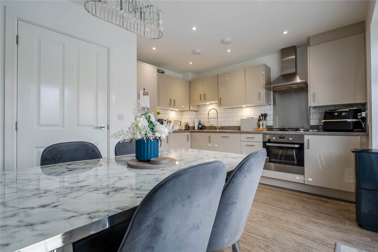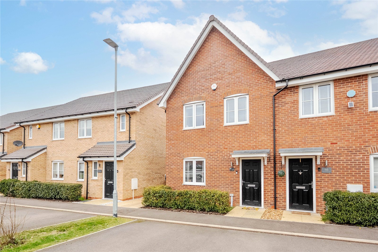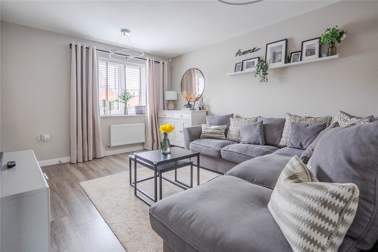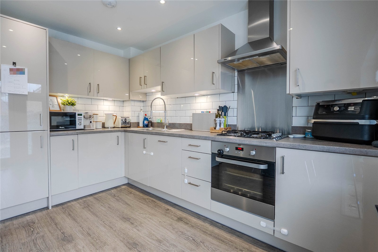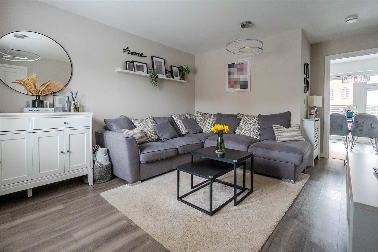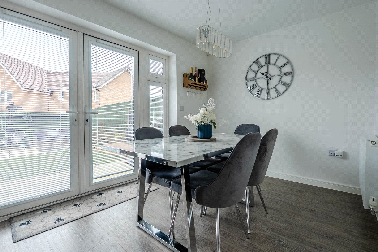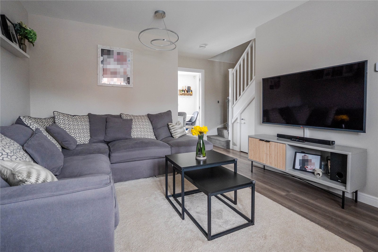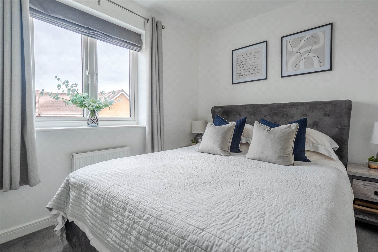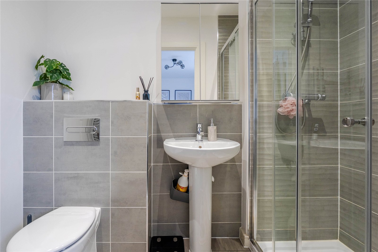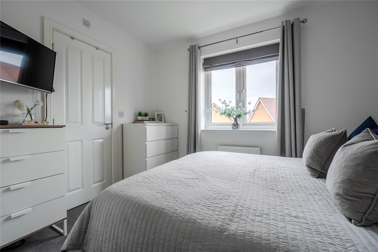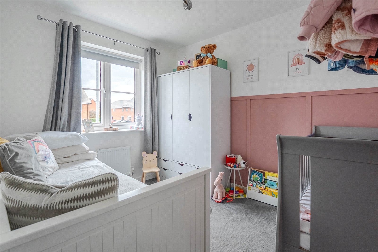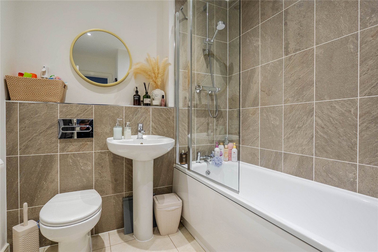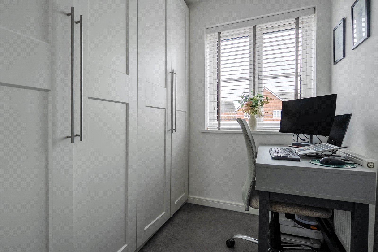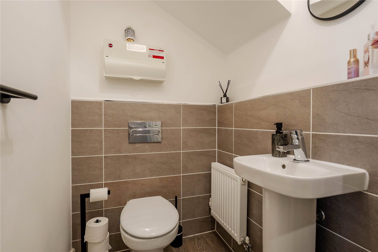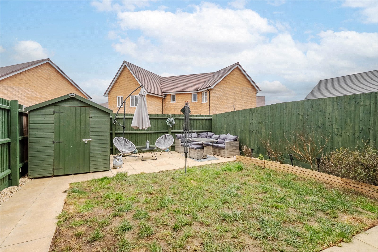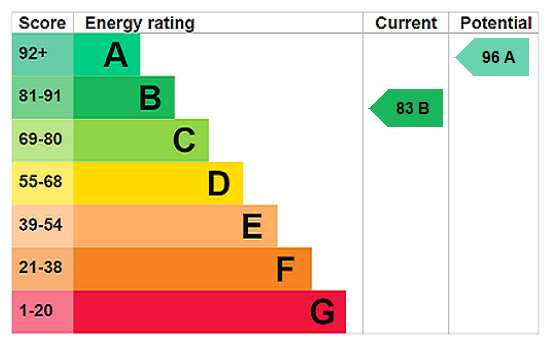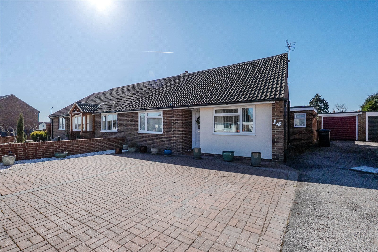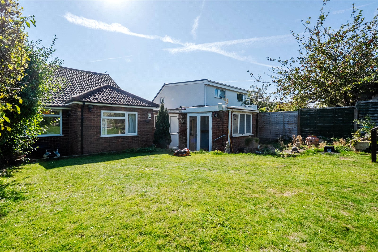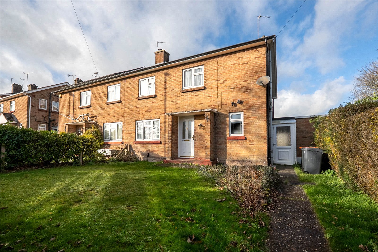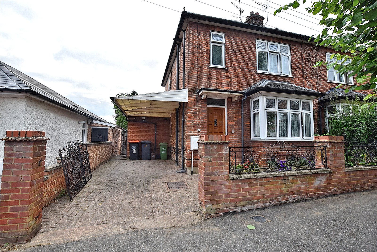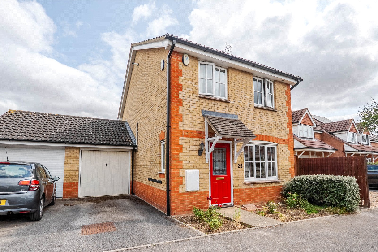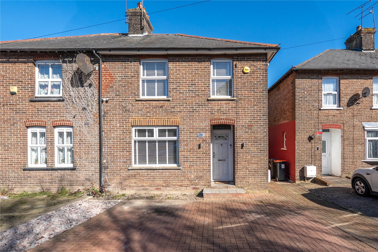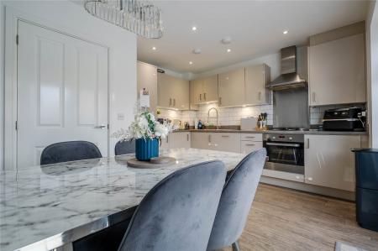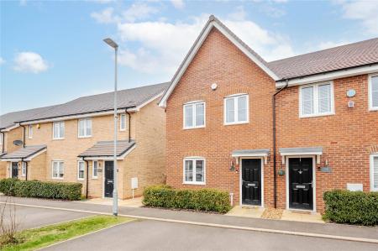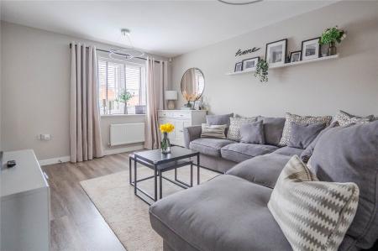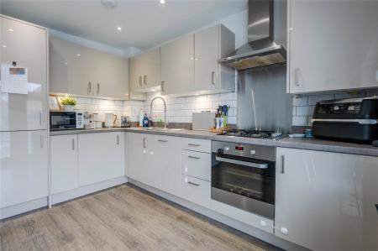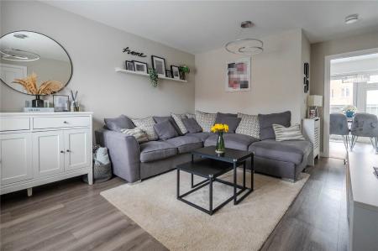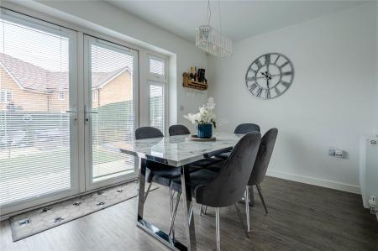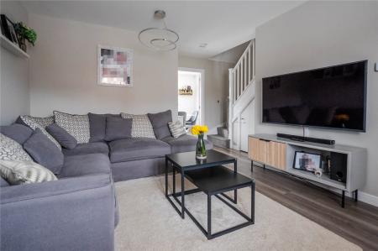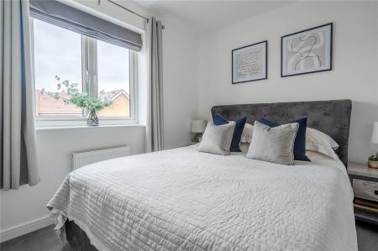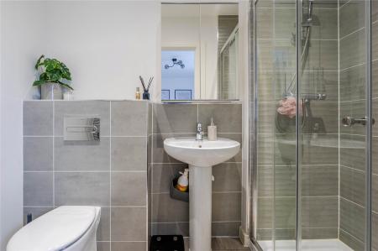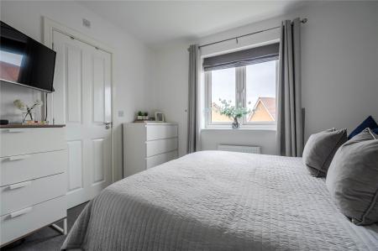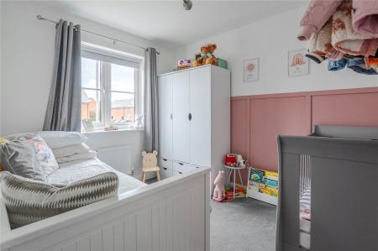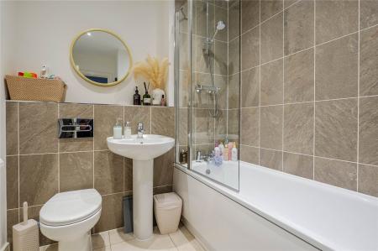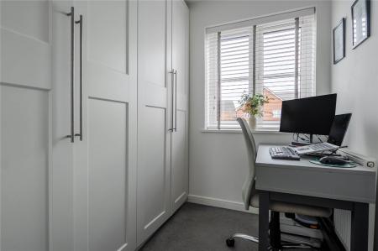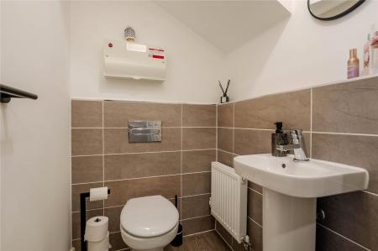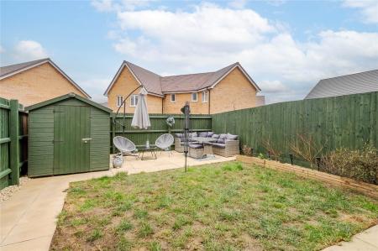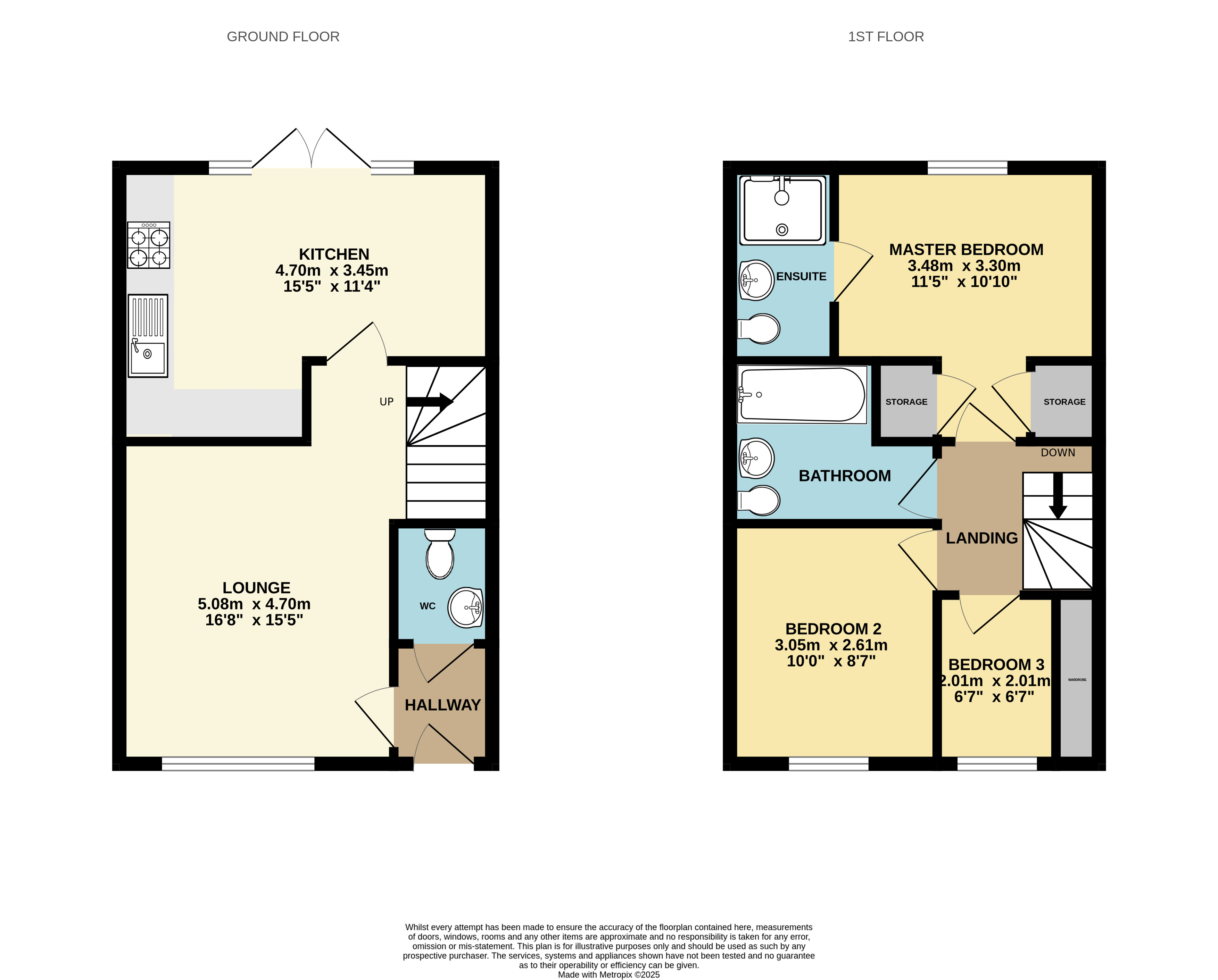- Popular Modern Location
- Outskirts Of Leighton Buzzard
- Three Bedrooms
- En-Suite To Master
- Kitchen / Diner
- Cloakroom
- Rear Garden
- Allocated Parking for 2 Cars
3 Bedroom End of Terrace House for sale in Leighton Buzzard
| Popular Modern Location | Outskirts Of Leighton Buzzard | Three Bedrooms | En-Suite To Master | Kitchen / Diner | Cloakroom | Rear Garden | Allocated Parking for 2 Cars |
This beautiful three bedroom family home on Hadrian Crescent, located within the sought-after Roman Gate development of Leighton Buzzard, offers a modern and well-maintained living space. The home is in excellent decorative order throughout, making it an ideal choice for those looking to move in with minimal effort.
The property is well-positioned on the outskirts of Leighton Buzzard, providing convenient access to the A5 bypass for excellent road links. The town also benefits from a train station with direct services to London Euston, perfect for commuters.
Upon entering the home, you’re welcomed by an entrance hall leading to a spacious lounge. Beyond this, the modern kitchen/diner is well-equipped with ample storage, integral appliances, and patio doors opening to the rear garden. The ground floor also features a cloakroom and additional storage space.
Upstairs, the master bedroom benefits from an en-suite and two storage cupboards. There are two more bedrooms, one of which is currently used as a dressing room/study with built-in wardrobes. A family bathroom serves these bedrooms.
Outside, the property offers allocated parking for two cars right in front of the house. A pathway leads to a gated side access that takes you to the rear garden, which is fully enclosed with a mix of lawn and patio areas, ideal for family relaxation and entertaining.
This home combines modern convenience, space, and is perfect for first time buyers looking for a desirable location or those looking to relocate to Leighton Buzzard.
Council Tax Band C
EPC Rating B
Important Information
- This is a Freehold property.
- The annual service charges for this property is £170
- This Council Tax band for this property is: C
- EPC Rating is B
Property Ref: DUN_DUN250079
Similar Properties
2 Bedroom Semi-Detached Bungalow | Offers Over £365,000
Bungalow | Garage & Driveway | Two Double Bedrooms | Generous Rear Garden | Separate Utility Room | Modern Kitchen | Con...
2 Bedroom Semi-Detached Bungalow | Guide Price £365,000
South West Dunstable | Extended Bungalow | Two Double Bedrooms | Spacious Living Room | Separate Kitchen | Utility Room...
3 Bedroom Semi-Detached House | Guide Price £365,000
West Dunstable | Three Bedroom Family Home | Potential To Extend STPP | Dual Aspect Living Room | Separate Dining Room &...
3 Bedroom Semi-Detached House | £375,000
Carport & Off Road Parking Potential To Extend STPP | Re Fitted Kitchen | Re Fitted Shower Room | Downstairs WC | Bay fr...
3 Bedroom Detached House | Asking Price £375,000
Detached Family Home | Three Bedrooms | Utility Room | Master with Ensuite | Cloakroom | Garage | Driveway | Walking Dis...
4 Bedroom Semi-Detached House | Offers Over £375,000
EXTENDED & MUCH IMPROVED | Traditional Semi-Detached Home | FOUR Bedrooms | OPEN PLAN Kitchen Diner | RE-FITTED KITCHEN...
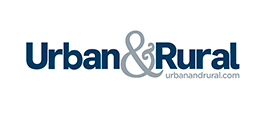
Urban & Rural (Dunstable)
39 High Street North, Dunstable, Bedfordshire, LU6 1JE
How much is your home worth?
Use our short form to request a valuation of your property.
Request a Valuation
