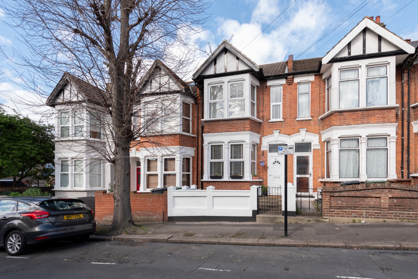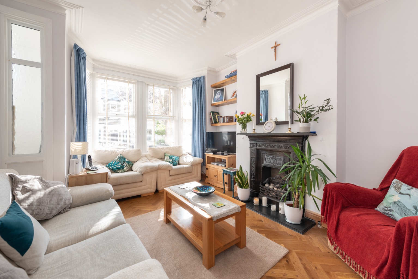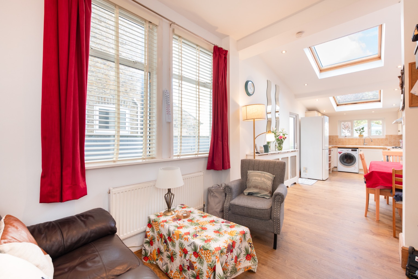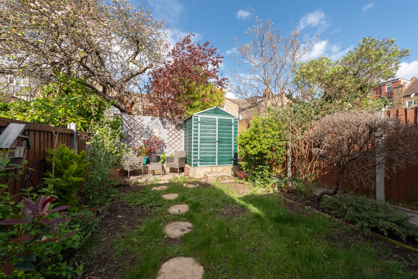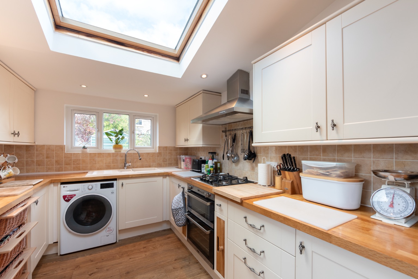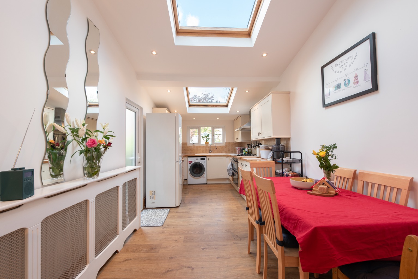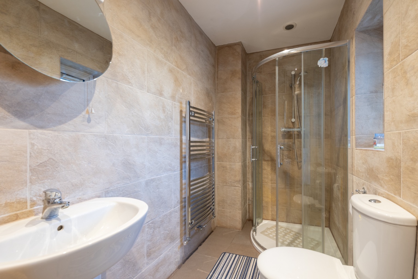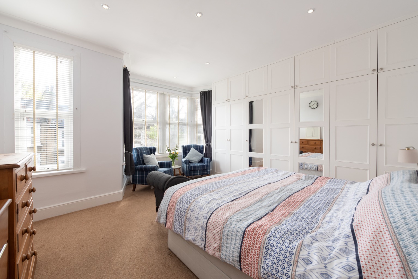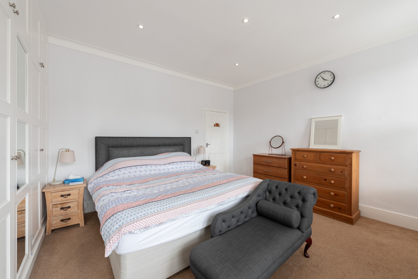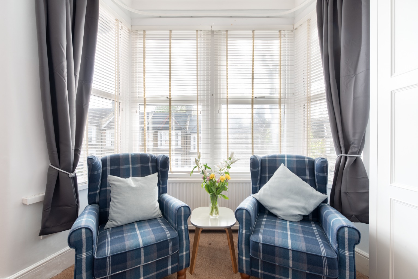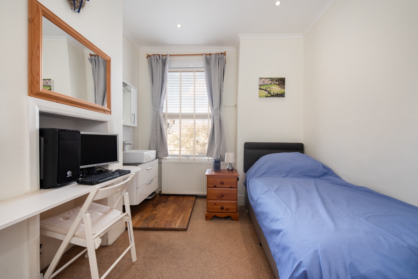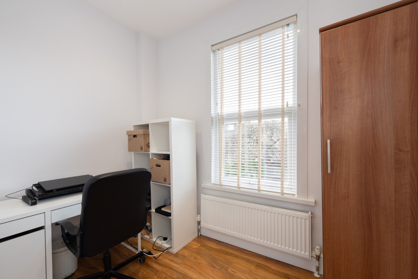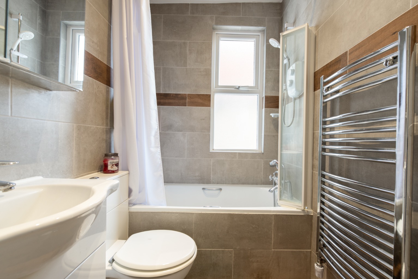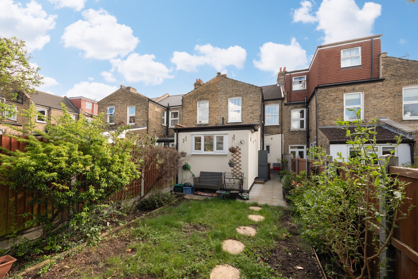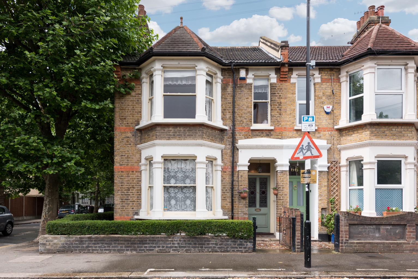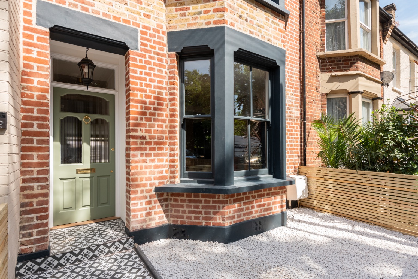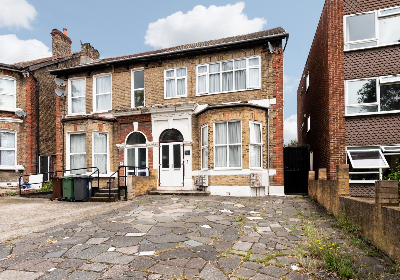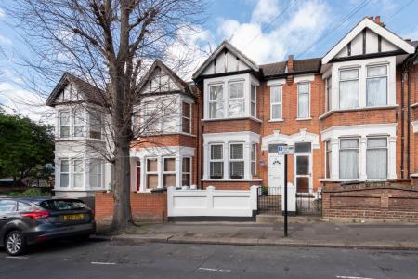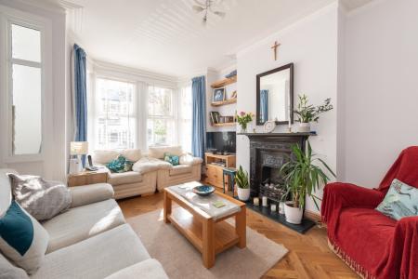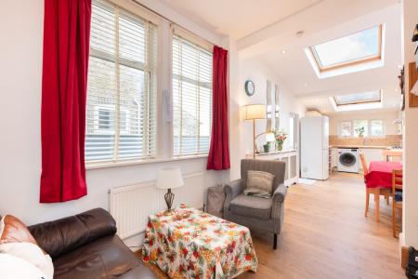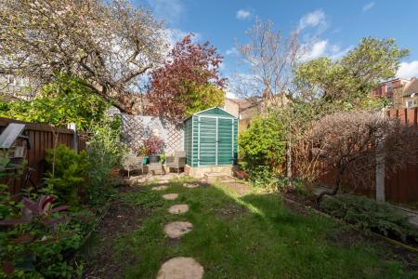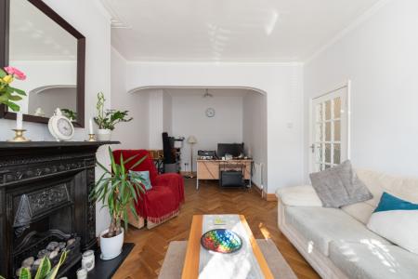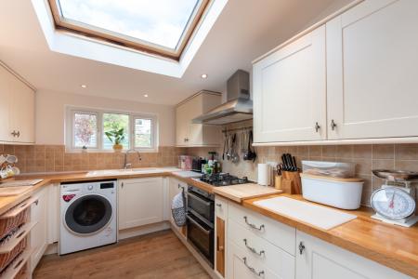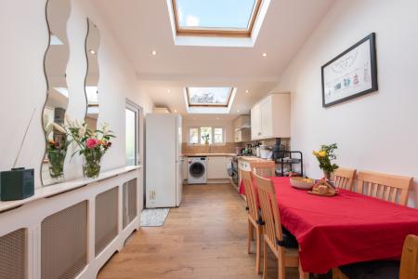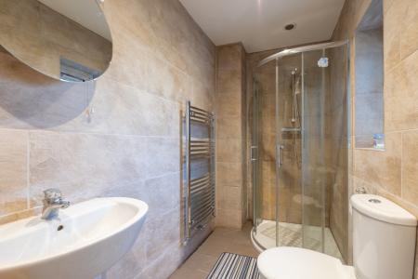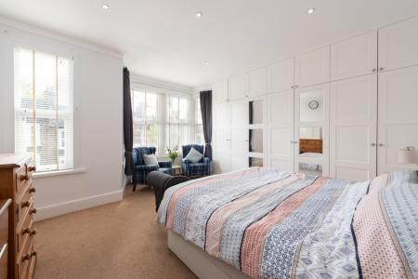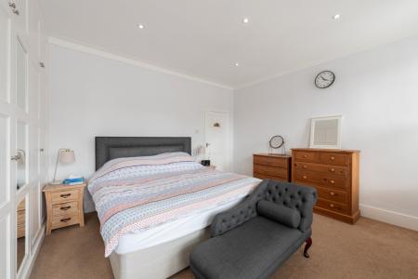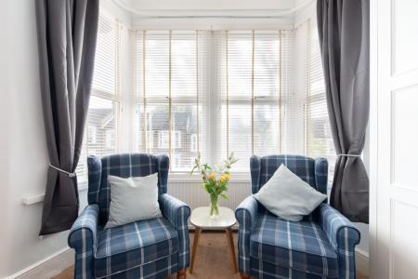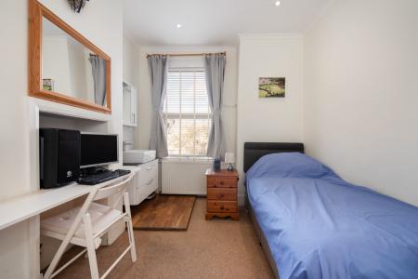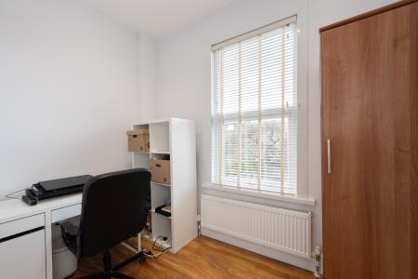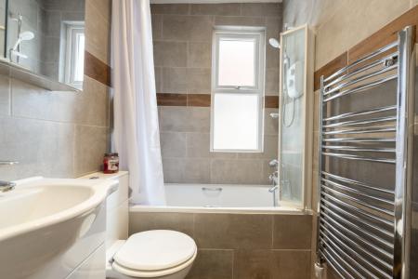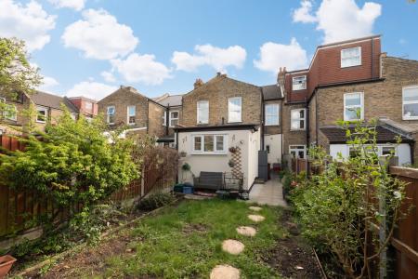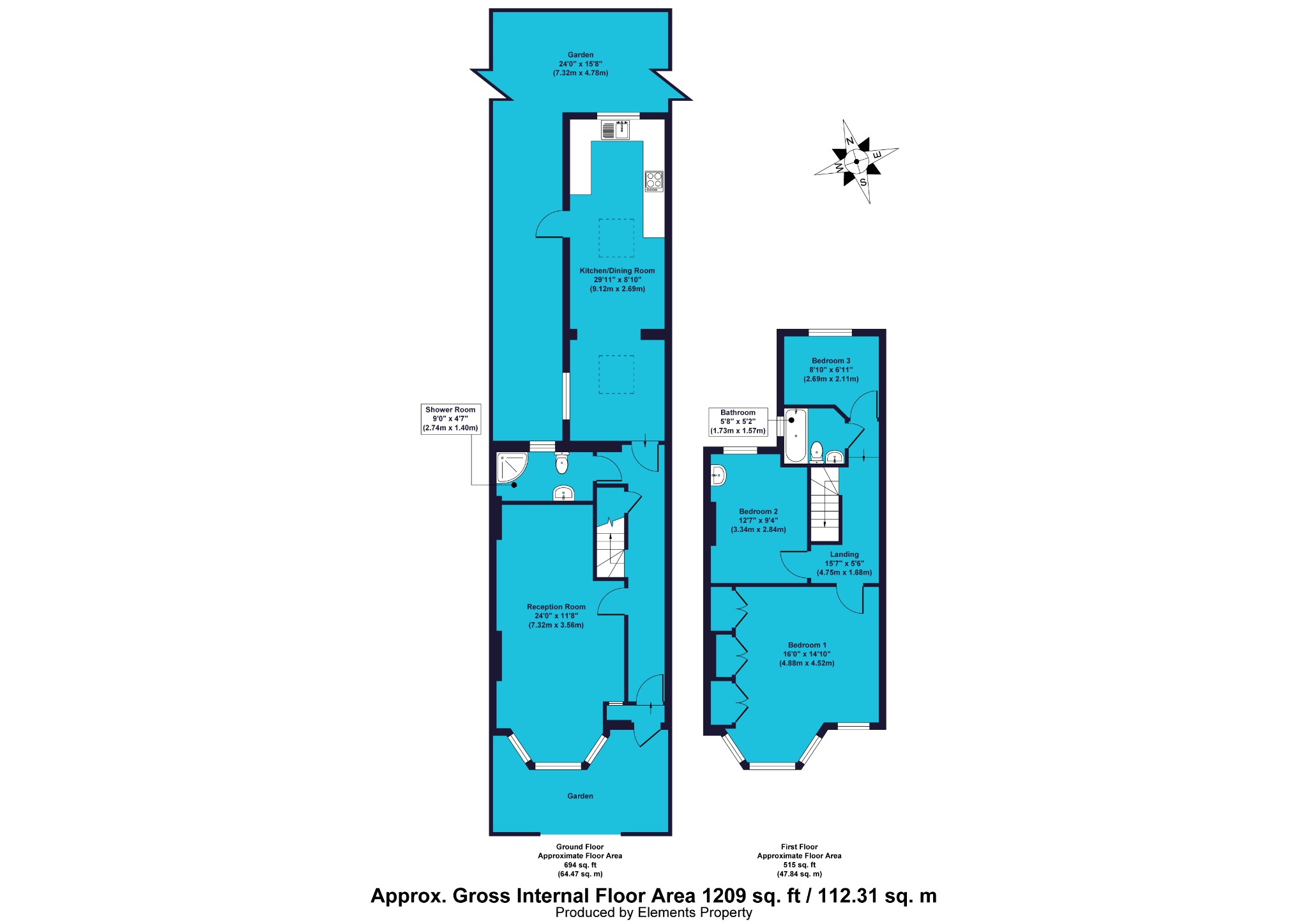- Three Bedroom House
- Francis Road Area
- Large Reception
- Extended Kitchen/Diner
- Ground Floor Shower Room
- First Floor Bathroom
- Gas Central Heating
- Double Glazed
- Freehold
- EPC Rating D
3 Bedroom Terraced House for sale in Leytonstone
A stunning three bedroom terrace villa for sale in the sought-after Francis Road area of Leytonstone. The spacious accommodation includes a large reception room, an extended family dining kitchen, a downstairs shower room, a first floor family bathroom, and a rear garden. This area offers excellent amenities and transport links.
Sat on a quiet street with resident-only parking, this well-maintained property - accessed via a small paved front garden - retains some of its original features combined with modern double glazed sash style windows and an attractive UPVC front door. The front door provides access to the original porch to create a vestibule leading to the property’s main hallway. This area features well-preserved original woodwork, oak style timber floor and a complementary oatmeal stair carpet. A built-in understairs cupboard provides useful storage space. The first door to the left leads into the generous reception room, with beautiful parquet flooring, deep coving, a large intricate cast iron fireplace and beautiful south-facing bay window. This large room has two distinct areas, ideal for a comfy sitting room with additional space for a TV snug or home office. Simple white walls and high ceilings amplify the abundant natural light, highlighting the sense of space. Further along is the beautifully designed and finished shower room. With high quality floor-to-ceiling stone-effect tiles and high quality W.C., pedestal basin, quadrant shower enclosure and heated chrome towel rail, this space is a real bonus for a large family home.
At the end of the hallway is the impressive family kitchen/diner, with a large extension to the rear of the property. Entering into a cosy seating area with a window overlooking the side garden, there’s also an area beyond perfect for a family dining table, leading into the spacious and well designed U-shaped kitchen. There’s a range of shaker-style wall and base cabinets with traditional hardware providing a farmhouse kitchen feel, along with an integrated stainless steel double oven, gas hob and extractor. Solid timber work surfaces, high quality engineered timber flooring and traditional stone-effect tiling are the perfect complement to the overall style. With awindow overlooking the rear garden, a glazed door and two large skylights, this is a bright and airy space for a family to gather and socialise. The glazed door here leads to the paved side-garden and onto the rear garden, across a lawned area with borders to a bright and sunny seating area adjacent to a useful storage shed.
Back into the house and up to the first floor, at the top of the stairs to the left is bedroom three – a good sized single room overlooking the rear garden ideal for a child’s bedroom or home office. On your right is the family bathroom, further along is bedroom two, looking out across the side-garden, with space for a cosy double bed, a wardrobe and additional storage furniture.
Finally, at the end of the landing is the large main bedroom which spans the full width of the property and has a fabulous bay window plus a second window for additional natural light. Floor-to-ceiling built-in wardrobes span one wall for plenty of storage space, with space left for a large bed, additional free-standing storage and even a snug seating area. The property is situated in the popular Francis Road area, which is known for its many small independent shops, cafes, restaurants and pubs, in the beautifullypreserved pedestrianised area which is less than five minutes’ walk away. The area is served with excellent transport links, with Leyton/Leytonstone Central Line tube station and Leyton Midland Road Overground station both being less than a fifteen minute walk. There are also excellent bus services, with Stratford International railway station close by. This is a perfect location for lovers of outdoor activities, with some of London’s best green spaces within easy reach, including Hollow Pond, Leyton Flats andWanstead Flats, along with Hackney Marshes and the Walthamstow Wetlands Nature Reserve.
Sellers commentsWe have truly loved our time in Jersey Road for the past 15 years and leave with a heavy heart. We will miss living in such a friendly, quiet, and peaceful area. With our Neighbours, we are all in a WhatsApp group and regularly discuss any recommended workmen any of us might need, to ask who picked u the latest Amazon delivery! But mostly it's discussing and organising things like the Francis Road Jumble Trail or Christmas carol singing in the street! This supportive network has really added to the charm and warmth of living on Jersey Road.
The area is served well with good transport links, restaurants, and cafes, especially on Francis Road and more recently the Unity café and The Fiilly Broook. All within 5 mins walk! There is a great community spirit here with many schools, parks, leisure centres and libraries which we've utilised over the years. Then always looking forward to coming home to relax! We hope that whoever buys the house will be as happy as we have been here!
To view this property, please contact a member of our friendly and helpful team of property professionals.
MATERIAL INFORMATIONTenure – FreeholdCouncil tax band – C
These property particulars have been prepared by Trading Places Estate and Letting Agents under the instruction of the owner and shall not constitute an offer or the basis of any contract. They are created as a general guide and our visit to the property was for the purpose of preparing these particulars. No form of survey, structural or otherwise was carried out. We have not tested any of the appliances, services or connections and therefore cannot verify them to be in working order or fit for the purpose. This includes heating systems. All measurements are subject to a margin of error, and photographs and floorplans are for guidance purposes only. Fixtures and fittings are only included subject to arrangement. Reference made to the tenure and where applicable lease term is based on information supplied by the owner and prospective buyers(s) must make their own enquiries regarding all matters referred to above.
Important information
This is a Freehold property.
Property Ref: 10044_314350
Similar Properties
Montague Road, Leytonstone, London, E11 3EN
3 Bedroom End of Terrace House | Guide Price £800,000
A spacious end of terrace three bedroom house for sale in the delightful community of Leytonstone. With exceptional orig...
Ferndale Road, Leytonstone, London, E11 3DW
4 Bedroom Terraced House | Guide Price £800,000
Guide Price - £800,000-£850,000 - A spacious mid-terrace four bedroom house for sale, chain free, in the lovely sought a...
Lincoln Street, Leytonstone, London, E11 4PZ
3 Bedroom Terraced House | Guide Price £800,000
A delightful, newly renovated three bedroom house for sale in Leytonstone, with spacious rooms, original features and st...
Leybourne Road, Leytonstone, London, E11 3BS
4 Bedroom Terraced House | Guide Price £850,000
Guide Price £850,000 - £900,000. Situated near the top of Leytonstone High Road, this spacious four bedroom house has ev...
Windsor Road, London, Greater London, E11 3QU
4 Bedroom Semi-Detached House | Guide Price £875,000
GUIDE PRICE £875,000 to £925,000. Flanked on all sides by green open spaces, we're pleased to present this generously si...
Fairlop Road, London, Greater London, E11 1BN
4 Bedroom Semi-Detached House | Guide Price £875,000
Guide Price £875,000 - £900,000. Located in Upper Leytonstone and just a short walk from the underground station, we're...

Trading Places (Leytonstone)
Leytonstone, London, E11 1HE
How much is your home worth?
Use our short form to request a valuation of your property.
Request a Valuation
