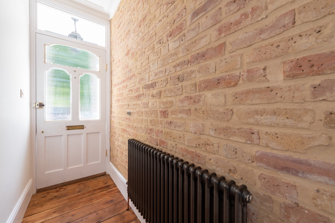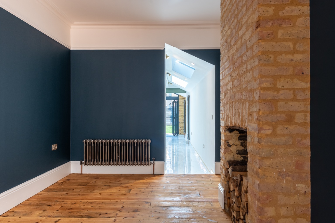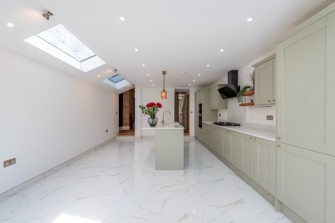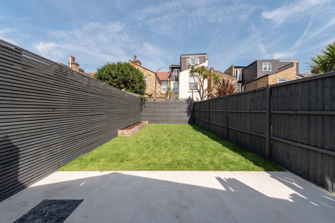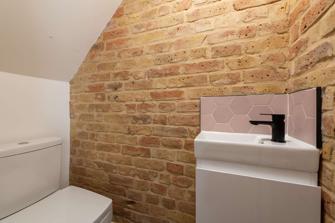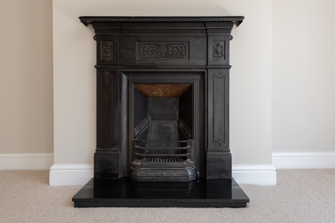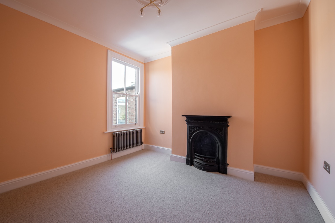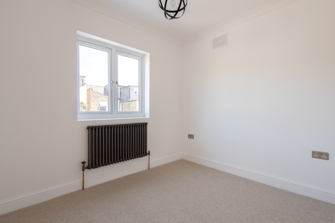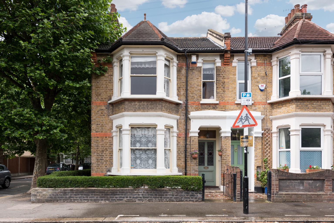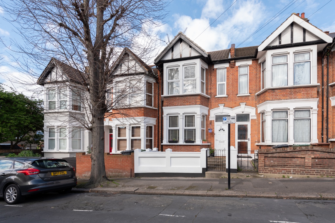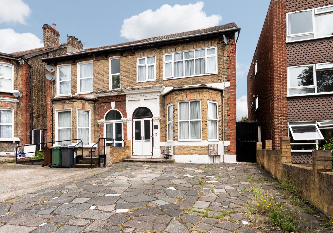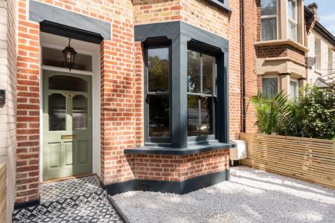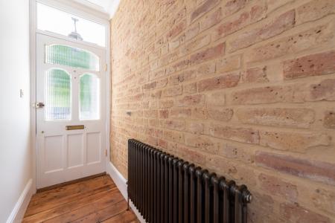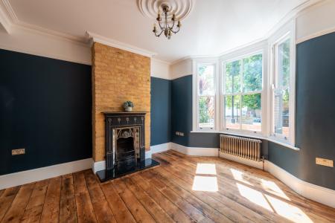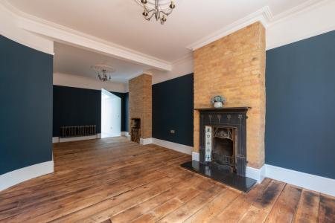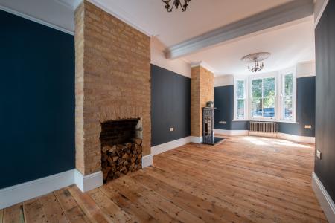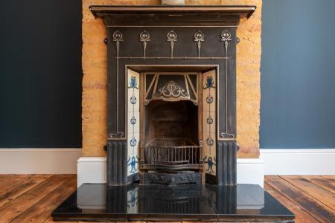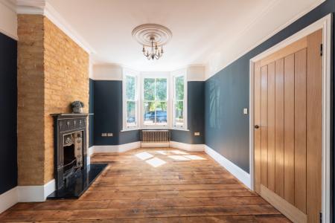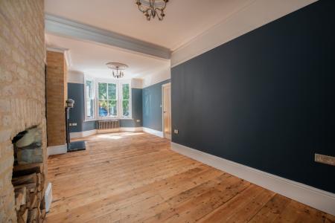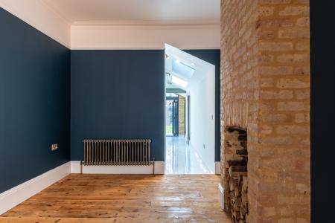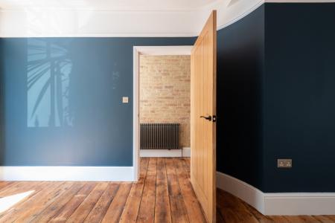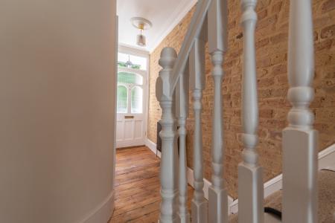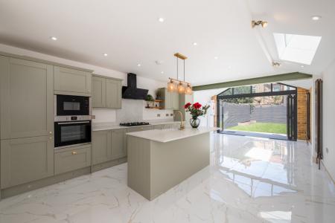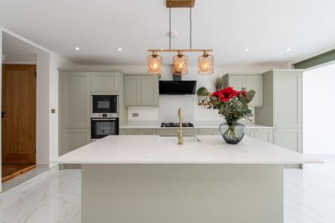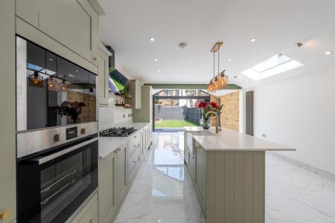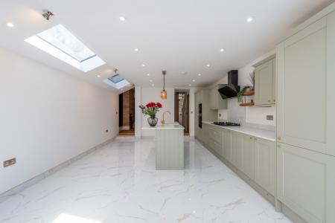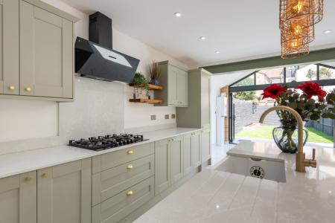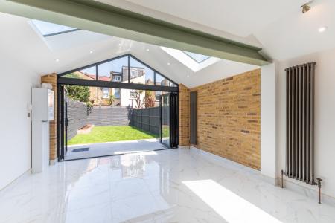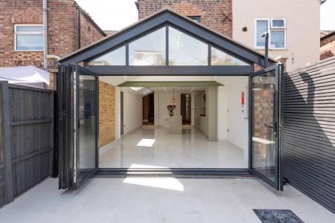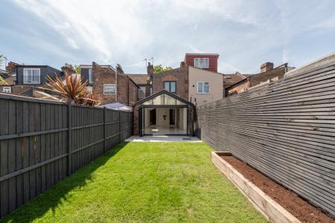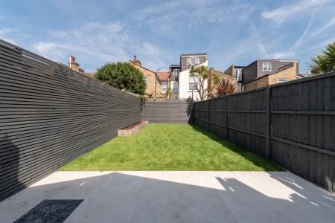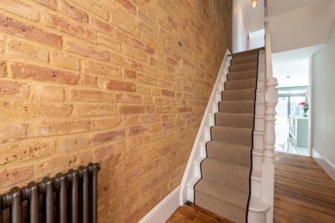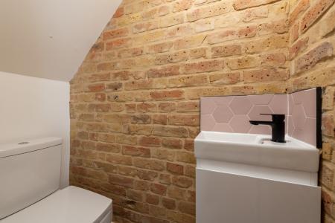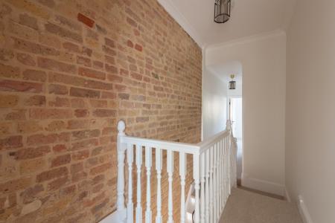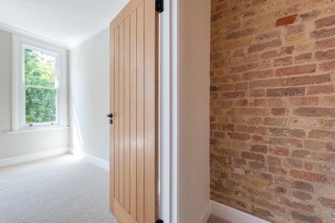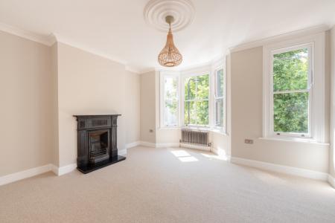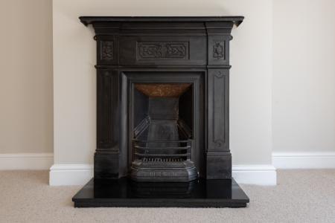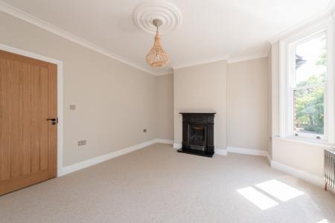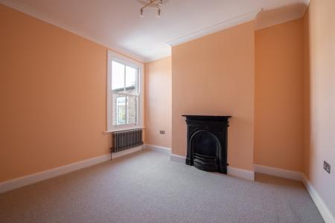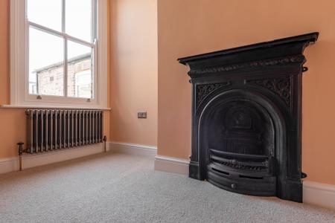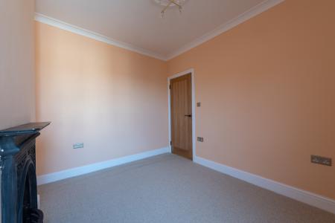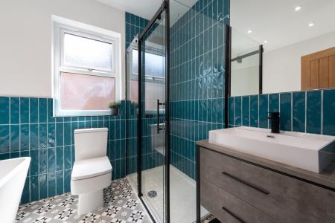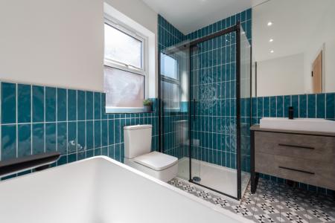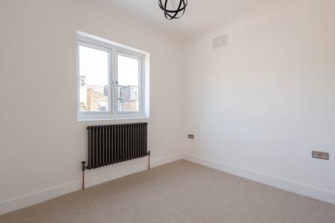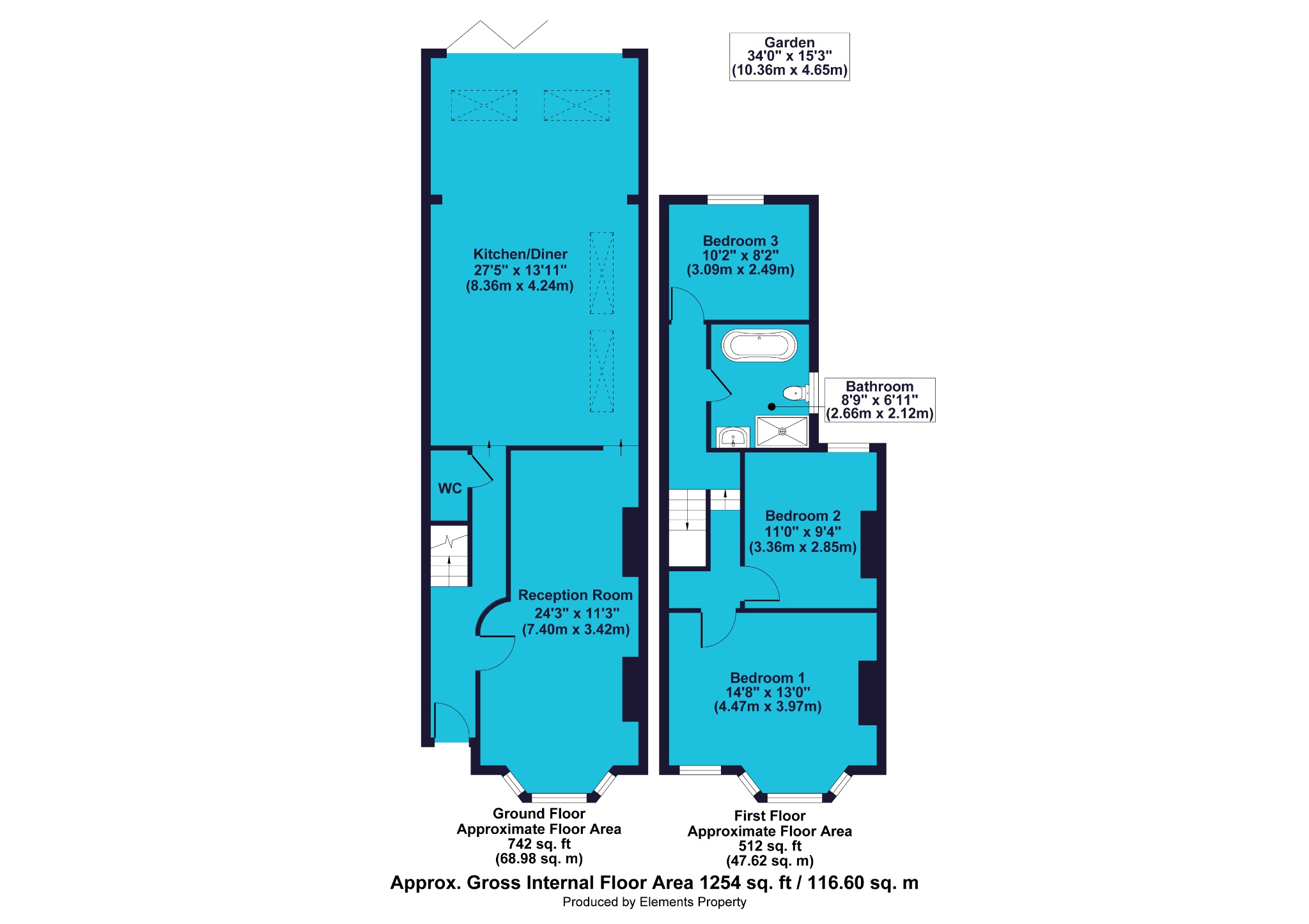- Three Bedroom House
- Through Lounge + Extended Kitchen/Diner
- Double Sized Bedrooms
- Fully Refurbished Throughout
- Gas Central Heating
- Double Glazing
- First Floor Bathroom
- Ground Floor Toilet
- Chain Free
- EPC Rating - C
3 Bedroom Terraced House for sale in London
A delightful,newly renovated three-bedroom house for sale in Leytonstone, with spacious rooms, original features and stunning design throughout. A new extension houses a bespoke kitchen/diner with large island, exquisite marble floors and skylights. Leytonstone itself offers great shopping, restaurants, bars and transport links. Set in a lovely Victorian terrace of similar properties, this house offers generous family accommodation, complemented by design flair and a clever layout. The façade of the property stands out from others in the street through the use of a striking dark slate charcoal colour on the stone mullions of the impressive two-story bay windows, lintels and windowsills, alongside grey window frames. Entering the front garden from the street, you’ll note the new low-level brick-built wall, which provides privacy, before walking down the nicely monochrome retro tiled path towards the front door. The garden is low maintenance with attractive pebbles and there’s a paved area for bin storage. At the end of the path there’s a covered porch providing shelter for the front entrance. Enter the property through the original green glade painted and reeded glazed panelled front door and you find yourself in the dramatic hallway. The exposed brick to the walls has been cleaned and renovated to an extremely high standard, providing a unique and welcoming atmosphere. The walls would be a spectacular backdrop to some dramatic artwork and would make the entrance to this property truly memorable for your visitors and really set the tone for the rest of this spectacular property. The walls are complemented by stripped and sealed original floorboards and a traditional style metal lacquered column radiator with matching traditional valves. The first door to your right, a high-quality contemporary oak vertical panel design found throughout the property, takes you into the fabulous main living room. Here we have a perfectly executed blend of original features and modern design. There are deep ceiling cornices, picture rails, high skirting and ceiling roses alongside twin fireplaces with exposed brickwork. The artisan built; brand new sash windows have double glazing to allow modern insulation comfort with traditional style. One fireplace has a simple brick lintel, while the other has a more ornate cast iron fireplace with traditional tiles and stone hearth, giving symmetry to the room, while still allowing unique design ideas. There are more original floorboards, quality light fittings and traditional style column radiators. Decoration is elegantly chosen using the farrow and ball range, which serves to highlight the features of the room. Rather than returning to the hall, walk through the unusual trapezoidal shaped opening into the breath-taking kitchen/diner/family room. Look back at the opening from here and you’ll see that what acts as a design feature from the living room is simply the natural shape of the opening formed by the sloped ceiling of the side return extension – a clever piece of architectural elegance which sets the benchmark for the rest of this extraordinary space. You find yourself in the kitchen area first, lit from above by 2 south east facing skylights which bathe the area in rich morning sunlight, emphasising the reflection from the extraordinary veined white and gold Calcutta marble floor, which has been polished to a high gloss. The space immediately below the skylights could be used for seating against the wall or could be left clear to truly enhance the feeling of space in this area. Cabinets are a bespoke shaker style finished in a heritage sage green with satin finished brass hardware, a dramatic combination. There’s a large island unit with tongue and groove side panels, storage and built-in dishwasher and the other side houses a built-in washer dryer. The extended work surface to the other side, allows for informal family dining. Inset into the island is a large butlers sink with a satin brass mixer tap and there’s a stylish light fitting above, again finished in satin brass. Immediately opposite the island is a run of low-level cupboards and drawers topped by a light grey veined quartz work-surface and backsplash which perfectly complements the colour of the cabinetry. In this remarkable kitchen the designer has added neff cooking appliances with no expense spared, that include a large 5 burner gas hob with a modern low profile extractor unit above. To the left are full height cabinets which also incorporate a built-in oven and microwave, to the right are more full height cabinets. This elegant kitchen has remote LED lighting below the cabinets and kitchen plinths. Step from the kitchen area into the dining/family space and you’ll find that the ceilings extend to the full height of the double pitched roof, providing a dramatic contrast to the more intimate feel in the kitchen. An exposed brick wall introduces warmth into the area and there’s abundant natural light from 2 large skylights and a set of full width bi-fold doors, with architectural designed gable glazing above the full width bi-fold doors. There’s room here for a dining table and additional comfy seating, allowing you to really appreciate the benefits of the feeling of integration with the garden offered by the full width opening. Lighting is provided by inset spotlights and there’s a tall column radiator to guarantee that this is a cosy space for enjoying family time together. Through the expansive opening, afforded by the bi-fold doors, now and into the garden. There’s a newly laid stone flagged patio for outdoor entertaining, with a lawned area beyond. Fencing is contemporary style narrow horizontal rails, which accentuate the size of the garden, painted in a modern dark grey colour. Walk back through the kitchen and this time exit through the doorway to the right which takes you back into the hallway. To your right is the downstairs WC which has been cleverly tucked under the staircase. The 2-piece suite comprises of a modern low flush toilet and a brilliantly integrated wash-hand vanity unit with storage below. Even here the design elements have been well thought out, with black trimmed hexagonal tiles forming a pastel pink splashback for the basin, which has a black mixer tap, all complemented by black hexagonal floor tiles. The walls offer more exposed brickwork to continue the design theme throughout the property. Back into the hallway and we’ll find the stairs to the first floor on the right. There’s a cream-coloured carpet with a black hand stitched runner on the lovely white staircase. The rest of the first floor has the same cream carpet laid. The first landing provides access to the bathroom and bedroom 3. Your first door to the right takes you into the bathroom. The grey geometric floor tiles and gloss finished dark turquoise wall tiles, set in an unusual vertical style, provide a spectacular setting for the individually chosen elements of the luxury four-piece bathroom suite. There’s a modern low flush WC, a very stylish washbasin set on an equally chic timber drawer unit with black metal frame, a large frameless shower unit with an industrial feel black sliding door and a luxurious free standing, double ended bathtub with freestanding black mixer tap and shower attachment. Back to the landing and into bedroom three next. There’s room here for a double bed and additional furniture, or this would make an ideal child’s bedroom or study, facing the gardens to the rear of the property. Decoration is simple with white walls, ceiling and trim and there’s a newly fitted UPVc double glazed window and stylish column radiator below. Back onto the landing and take the couple of steps up to the next level, where you’ll find bedroom two and the main bedroom. The first door, which is to your left, leads into bedroom two. This is a outstanding peach blush double room with some lovely original features including an ornate black cast iron fireplace and a large sash window, which brings in plentiful natural light. Another quality column radiator, below the window, ensures a comfortable night’s sleep. Finally, you find yourself in the bright, spacious main bedroom. This room encompasses the full width of the property and benefits from natural light from the lovely bay window and a further window opposite the door, all of which are beautiful, traditional sash units to match those in the main living room. There’s room for a large double bed, a long run of wardrobes, other storage and either a dressing tables in the bay or maybe a cosy armchair and side table to make a perfect reading nook. Leytonstone is a lively community with every amenity imaginable on your doorstep. The area is well served by public transport, including bus, underground (Leyton – Central line) and overground services (Leytonstone High Road). There are good schools close by, including the popular Buxton School which caters for ages from nursery through to secondary. High Road Leytonstone, with its many shops and hospitality businesses and other amenities is also on the doorstep. There are also many other hospitality options close by such as the Unity Café, Heathcote and Star pub and the Titanic Kitchen and Lounge. Leytonstone Leisure centre, with its gym, swimming pool and fitness classes is just across the road. The Leyton Mills Retail Park is just a few minutes away, with a large supermarket and other retail outlets. Francis Road is a short walk away as well as Hackney Marshes, Wanstead Flats and Walthamstow Wetlands nature reserve are also within easy reach.
To view this property, please contact our friendly and helpful team of property professionals.
MATERIAL INFORMATIONTenure - FreeholdCouncil tax band – C
These property particulars have been prepared by Trading Places Estate and Letting Agents under the instruction of the owner and shall not constitute an offer or the basis of any contract. They are created as a general guide and our visit to the property was for the purpose of preparing these particulars. No form of survey, structural or otherwise was carried out. We have not tested any of the appliances, services or connections and therefore cannot verify them to be in working order or fit for the purpose. This includes heating systems. All measurements are subject to a margin of error, and photographs and floorplans are for guidance purposes only. Fixtures and fittings are only included subject to arrangement. Reference made to the tenure and where applicable lease term is based on information supplied by the owner and prospective buyers(s) must make their own enquiries regarding all matters referred to above.
Important information
This is a Freehold property.
Property Ref: 10044_194526
Similar Properties
Montague Road, Leytonstone, London, E11 3EN
3 Bedroom End of Terrace House | Guide Price £800,000
A spacious end of terrace three bedroom house for sale in the delightful community of Leytonstone. With exceptional orig...
Ferndale Road, Leytonstone, London, E11 3DW
4 Bedroom Terraced House | Guide Price £800,000
Guide Price - £800,000-£850,000 - A spacious mid-terrace four bedroom house for sale, chain free, in the lovely sought a...
Jersey Road, Leytonstone, London, E11 4BL
3 Bedroom Terraced House | Guide Price £800,000
Spacious and well presented three bedroom house for sale in Leytonstone – large reception room, kitchen/family room, two...
Leybourne Road, Leytonstone, London, E11 3BS
4 Bedroom Terraced House | Guide Price £850,000
Guide Price £850,000 - £900,000. Situated near the top of Leytonstone High Road, this spacious four bedroom house has ev...
Windsor Road, London, Greater London, E11 3QU
4 Bedroom Semi-Detached House | Guide Price £875,000
GUIDE PRICE £875,000 to £925,000. Flanked on all sides by green open spaces, we're pleased to present this generously si...
Fairlop Road, London, Greater London, E11 1BN
4 Bedroom Semi-Detached House | Guide Price £875,000
Guide Price £875,000 - £900,000. Located in Upper Leytonstone and just a short walk from the underground station, we're...

Trading Places (Leytonstone)
Leytonstone, London, E11 1HE
How much is your home worth?
Use our short form to request a valuation of your property.
Request a Valuation

