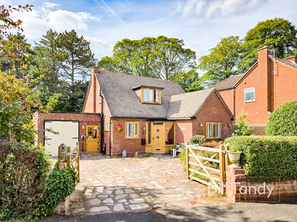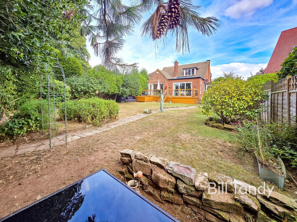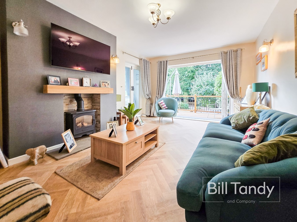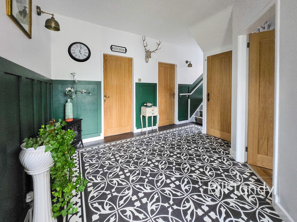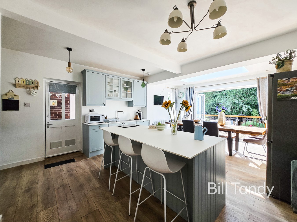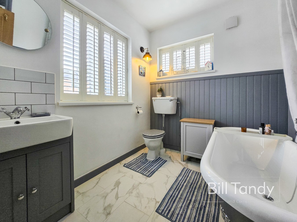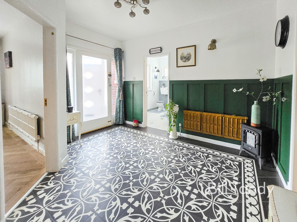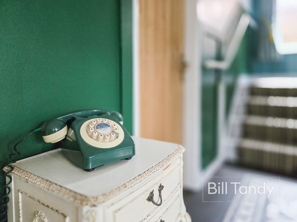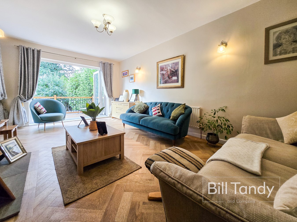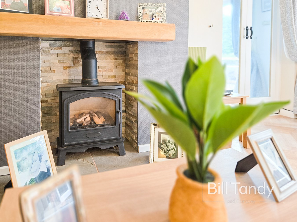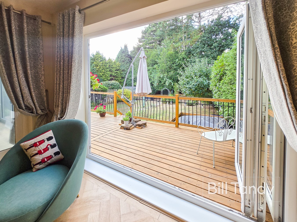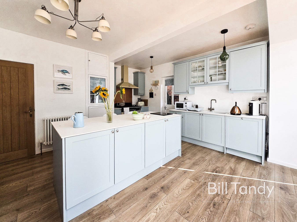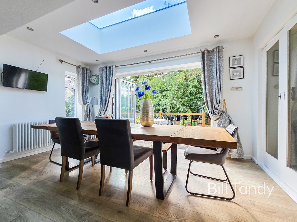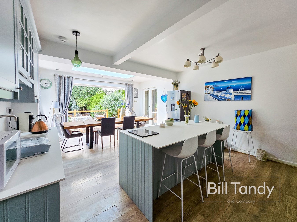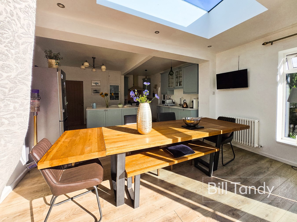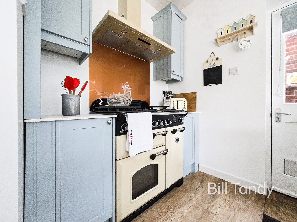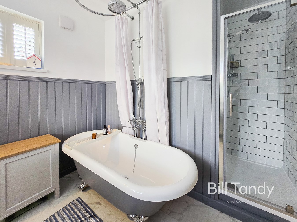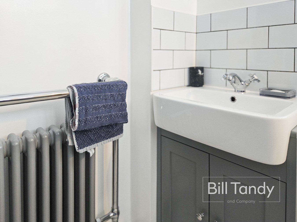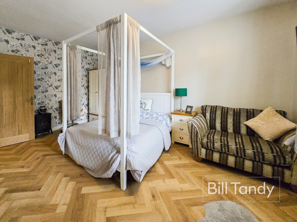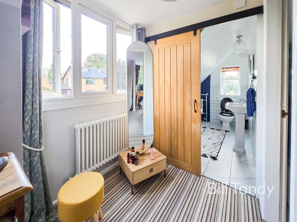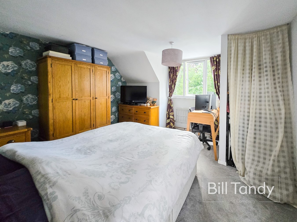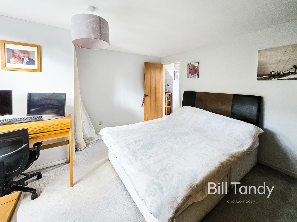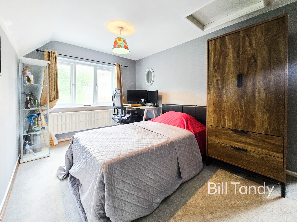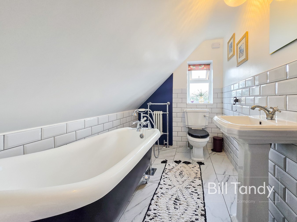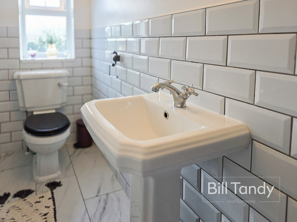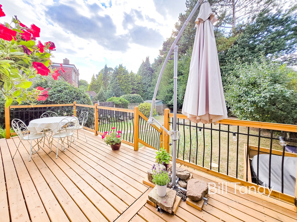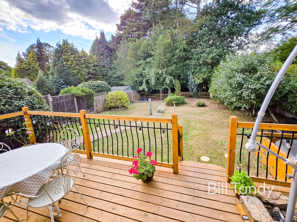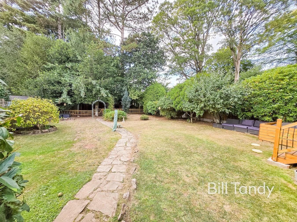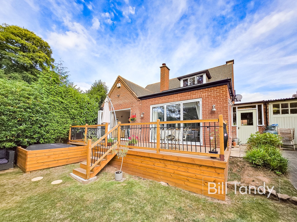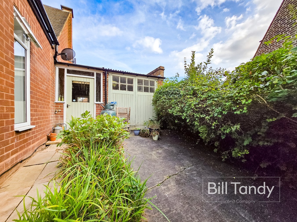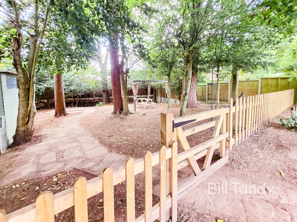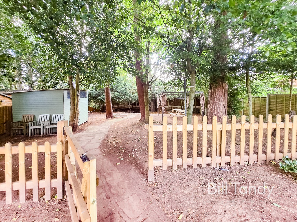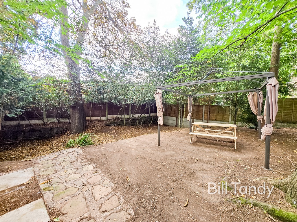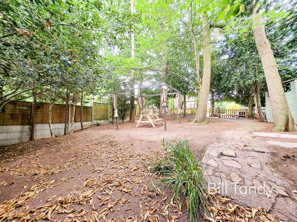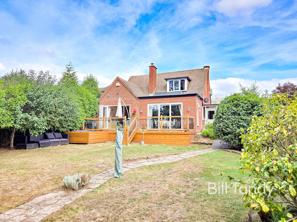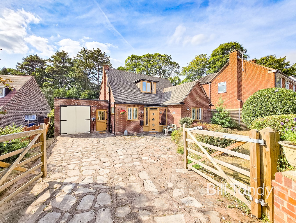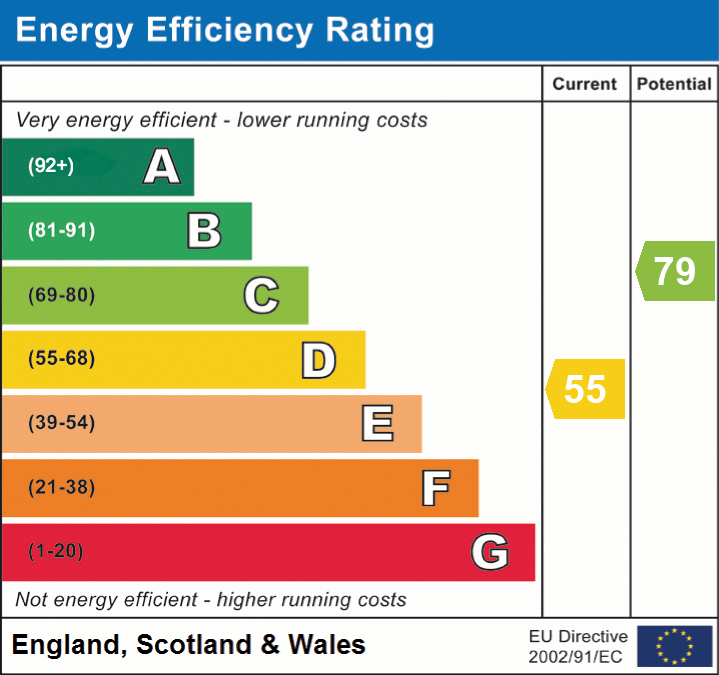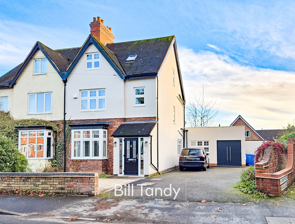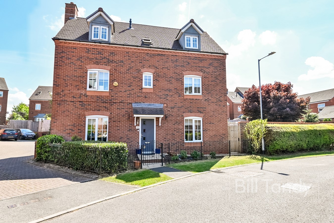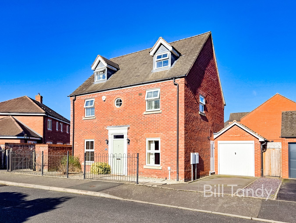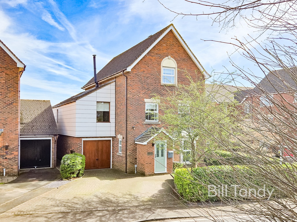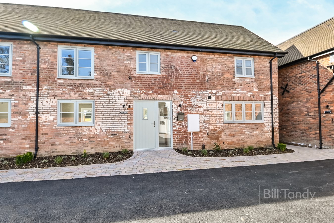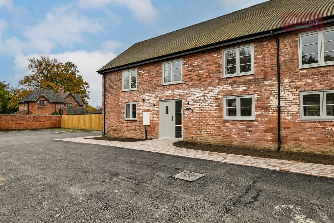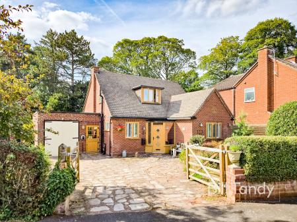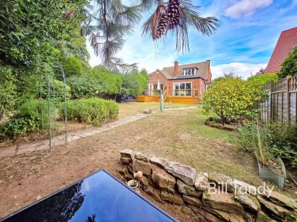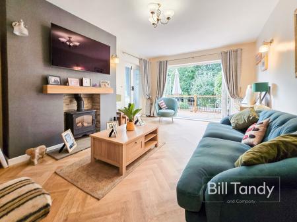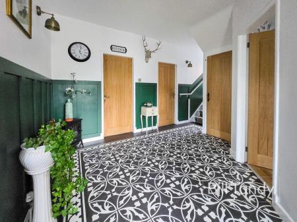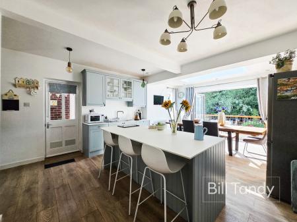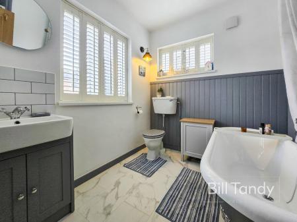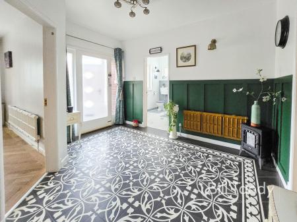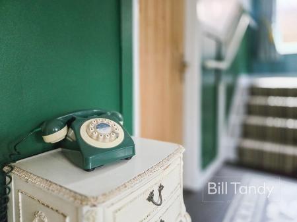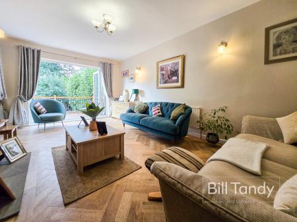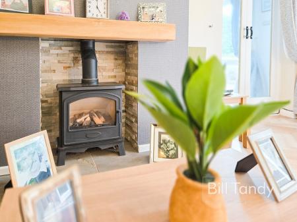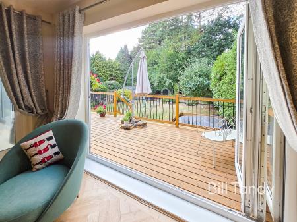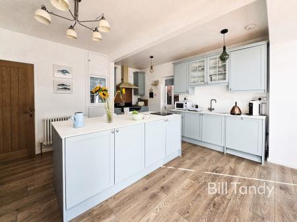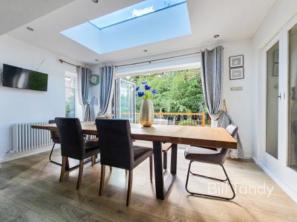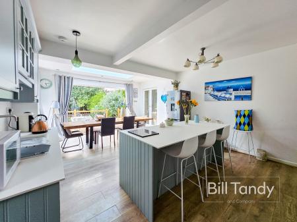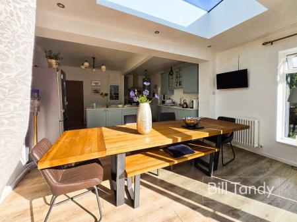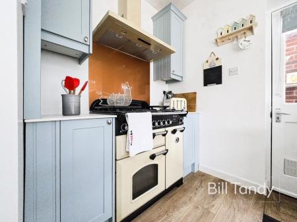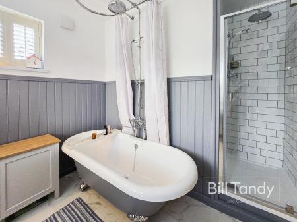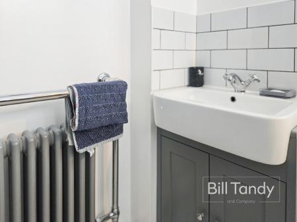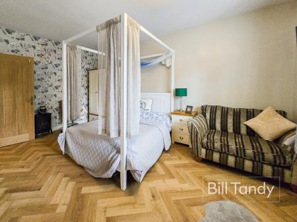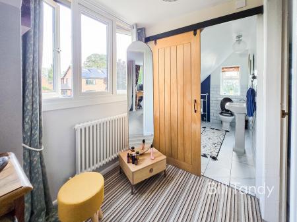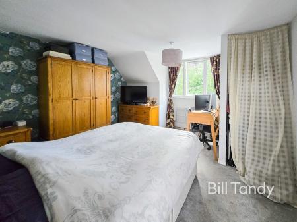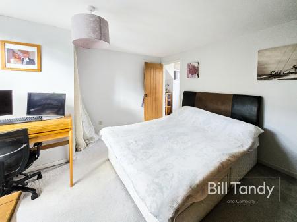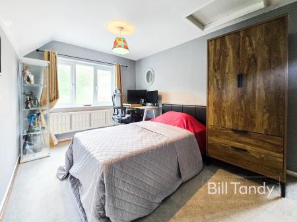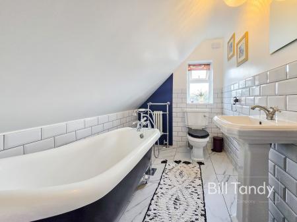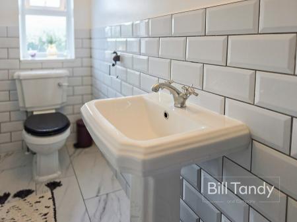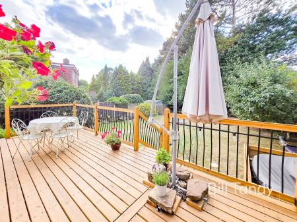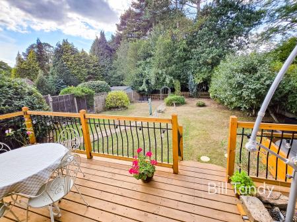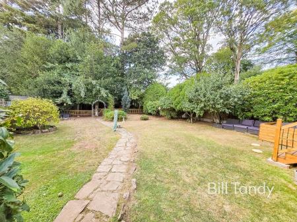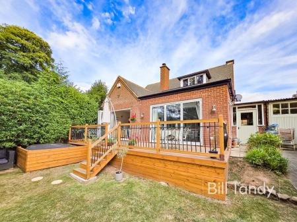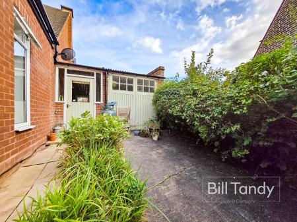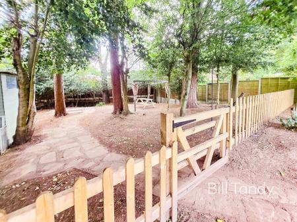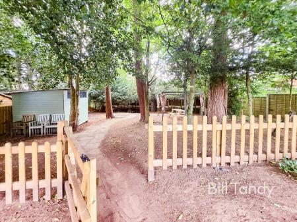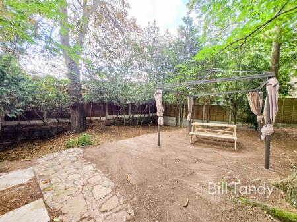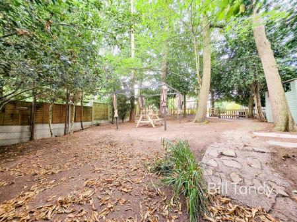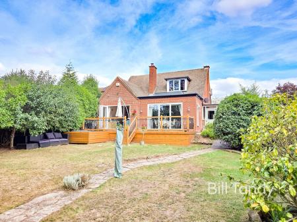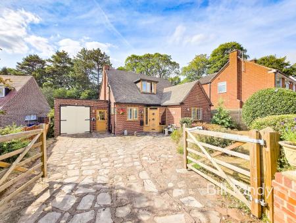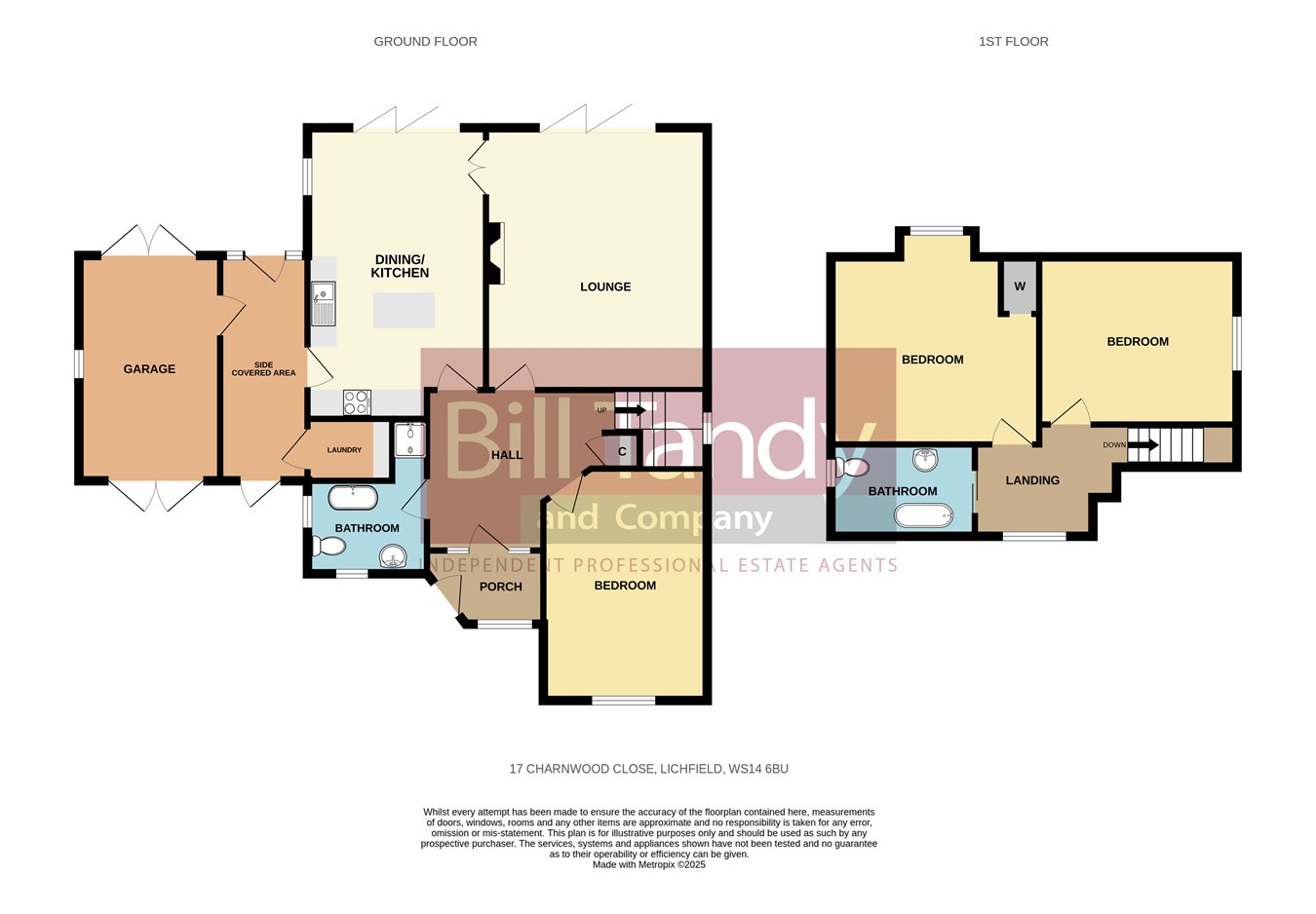- Stunning refurbished and modernised detached house
- Peaceful cul de sac setting convenient for city centre amenities
- Internal viewing highly recommended
- Porch and reception hall
- Lounge and dining kitchen both with bi-fold doors
- 3 bedrooms and 2 bathrooms
- Useful side covered area with laundry cupboard
- Generous gardens to front and rear
- Parking with gated access and garage
3 Bedroom Detached House for sale in Lichfield
Bill Tandy and Company are delighted in offering for sale this impressive refurbished and superbly updated detached house, providing a versatile accommodation layout with bedrooms on both the ground and first floor and located in prestigious central Lichfield cul de sac setting. One of the distinct features of the property is its stunning plot of approximately a third of an acre, with a magnificent sweeping rear garden providing formal gardens and a wooded area to the rear. The property itself briefly comprises entrance porch, reception hall, lounge with bi-fold doors to garden, superbly re-fitted dining kitchen again with bi-fold doors to rear, useful side covered area with laundry cupboard, ground floor main bedroom and re-fitted bathroom. To the first floor are two generously sized bedrooms and a bathroom. The property is approached from a double gated access leading to the parking area and the front garden. One of the distinct features of the property is its superb rear garden with raised decked entertaining space, and a formal garden with gated access leading to the rear woodland garden with storage shed. Viewings are highly recommended to fully appreciate this impressive property.
ENTRANCE PORCHapproached via a UPVC double glazed composite door and having UPVC double glazed windows, LVT flooring and an internal obscure glazed door opens to:
IMPRESSIVE RECEPTION HALL
having LVT flooring, half height wooden panelling, traditional radiator, stairs to first floor with under stairs storage cupboard and oak doors open to:
LOUNGE
6.07m x 3.74m (19' 11" x 12' 3") having herringbone oak style LVT flooring, two traditional radiators and the feature and focal point of the room is the superb fireplace with flagstone hearth, with tiled inset and wooden mantel beam above, space for wall mounted T.V. Bi-fold doors open to rear garden and raised decked patio.
RE-FITTED OPEN PLAN DINING KITCHEN
6.84m max x 4.51m (22' 5" max x 14' 10") having bi-fold doors opening to the rear decked patio, light lantern, double glazed window to side and two column radiators. The kitchen has a range of base cupboards with slimline work preparation tops above, wall mounted storage cupboards including glazed display cabinets, inset one and a half bowl sink unit, integrated dishwasher, space for fridge/freezer, space for a range style cooker, extractor fan and a superb island unit providing additional base storage and breakfast bar.
BEDROOM ONE
4.74m x 3.72m (15' 7" x 12' 2") having double glazed window with window shutters to front, traditional radiator and herringbone oak style LVT flooring.
BATHROOM
tastefully re-fitted and having double glazed windows with window shutters to front and side, column radiator with chrome towel surround, LVT flooring, traditional style suite comprising vanity unit with inset wash hand basin with tiled surround and storage below, low flush W.C. and roll top free-standing bath with mixer taps and twin headed shower over, shower enclosure with twin shower head above as this is beneficial for any buyer wishing to mainly live on the ground floor with possible issues with the stairs.
SIDE COVERED AREA
5.19m x 1.46m (17' 0" x 4' 9") located off the kitchen this useful side covered area has a stable type door to front, doors to rear garden and garage and houses the Glow-worm wall mounted boiler. Further door opens to:
LAUNDRY CUPBOARD
having spaces for washing machine and tumble dryer.
FIRST FLOOR LANDING
having door to eaves storage, column radiator, double glazed window to front and a range of oak doors open to:
BEDROOM TWO
3.98m max x 3.87m (13' 1" max x 12' 8") having double glazed window to rear, traditional style radiator and recess ideal for wardrobe.
BEDROOM THREE
4.47m x 2.69m (14' 8" x 8' 10") having door to eaves storage, obscure double glazed window to side, traditional style radiator and access to loft.
RE-FITTED BATHROOM
2.67m x 1.79m (8' 9" x 5' 10") having an obscure double glazed window to side, column radiator with heated chrome towel surround, tiled flooring, tiled splashback surround and suite comprising pedestal wash hand basin, low flush W.C. and roll top slipper bath with mixer taps and shower head attachment.
OUTSIDE
One of the distinct features of the property are the superb and generously sized gardens. There are double gates to the front leading to the parking area ideal for two/three cars and leads to the garage and front entrance porch. There is a shaped lawned foregarden with hedged and fenced surround. One of the distinct features of the property is the superb rear garden having a raised decked patio area with railing surround and external power points, providing a superb entertaining space. Steps lead down to a generously sized rear garden with shaped lawned area, and being well stocked with trees and shrubs for screening. A paved pathway sweeps to the rear of the garden where there is a lovely woodland area with established trees including large pine and acorn providing a superb space for entertaining with fenced surround and picket fence and gated access. Beyond are superb mature trees and hedging and useful storage shed.
GARAGE
having double doors to both front and rear, obscure double glazed window to side, light and power and an electric vehicle charger to the front.
COUNCIL TAX
Band F.
ANTI-MONEY LAUNDERING AND ID CHECKS
Once an offer is accepted on a property marketed by Bill Tandy and Company Estate Agents we are required to complete ID verification checks on all buyers, and to apply ongoing monitoring until the transaction ends. Whilst this is the responsibility of Bill Tandy and Company we may use the services of Guild 365 or another third party AML compliance provider. This is not a credit check and therefore will have no effect on your credit history. You agree for us to complete these checks. The cost of these checks is �30.00 including VAT per buyer. This is paid in advance when an offer is agreed and prior to a sales memorandum being issued. This charge is non-refundable.
Important Information
- This is a Freehold property.
Property Ref: 6641322_29105541
Similar Properties
Shortbutts Lane, Lichfield, WS14
4 Bedroom Semi-Detached House | £595,000
Bill Tandy and Company are delighted to offer for sale this truly stunning, extended and updated family home, beautifull...
Newbold Close, Lichfield, WS13
4 Bedroom Detached House | £575,000
Enjoying a popular location on the sought after Darwin Park, this excellently presented three storey detached family hom...
Allington Avenue, Lichfield, WS13
5 Bedroom Detached House | £560,000
Bill Tandy and Company are delighted in offering for sale this generously sized and superbly presented detached family h...
5 Bedroom Detached House | Offers Over £600,000
** STUNNING EXTENDED 5 BEDROOM DETACHED HOME ** INTERNAL VIEWING HIGHLY RECOMMENDED ** Bill Tandy and Company are deligh...
Lysways Lane, Hanch, Lichfield, WS13
3 Bedroom Barn Conversion | £625,000
This beautiful barn conversion forms part of the exclusive development of just five similar homes within the exclusive h...
Lysways Lane, Hanch, Lichfield, WS13
3 Bedroom Barn Conversion | £650,000
Enjoying a stunning courtyard setting within the popular hamlet of Hanch and forming part of this luxurious country deve...

Bill Tandy & Co (Lichfield)
Lichfield, Staffordshire, WS13 6LJ
How much is your home worth?
Use our short form to request a valuation of your property.
Request a Valuation
