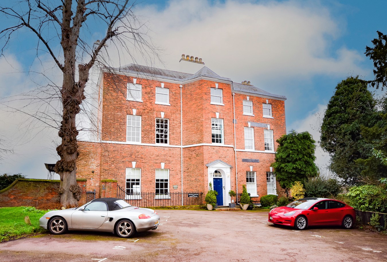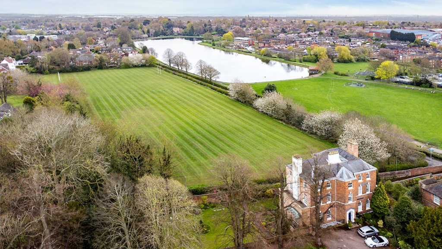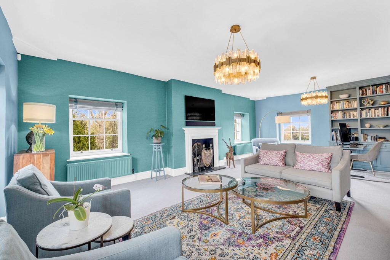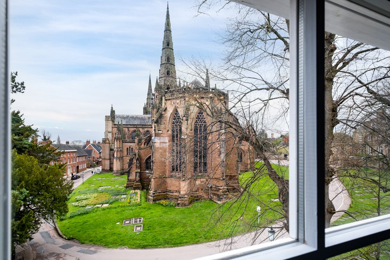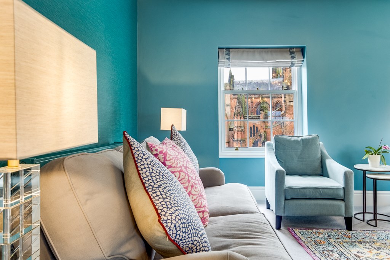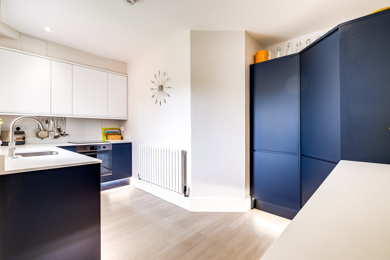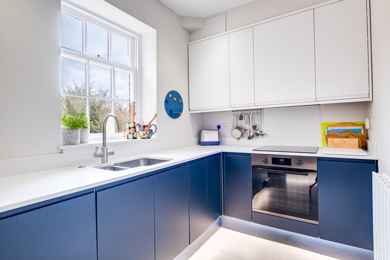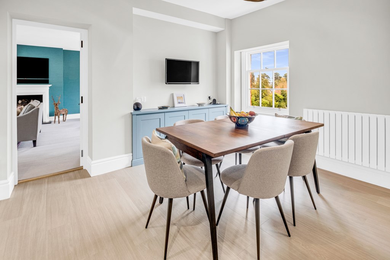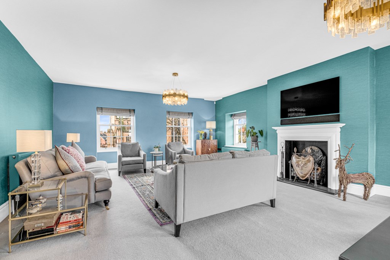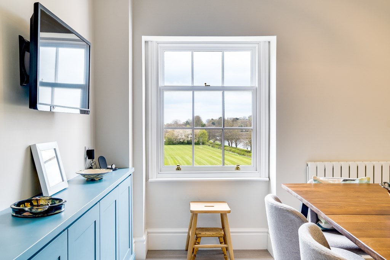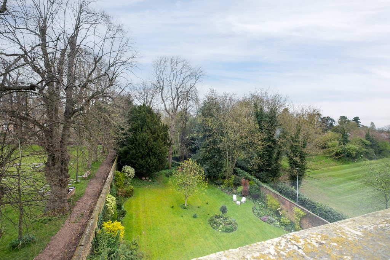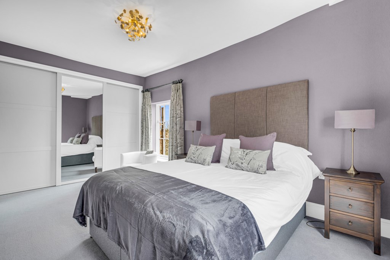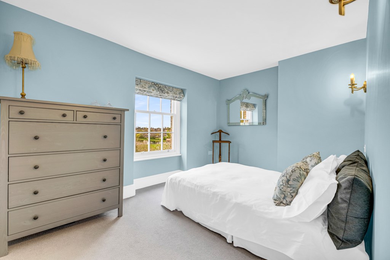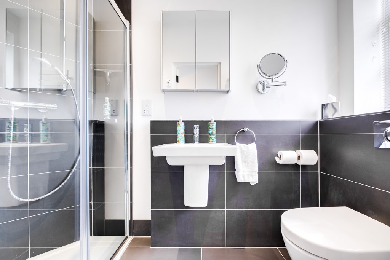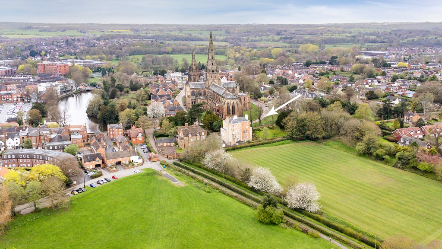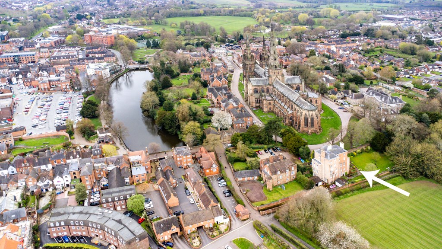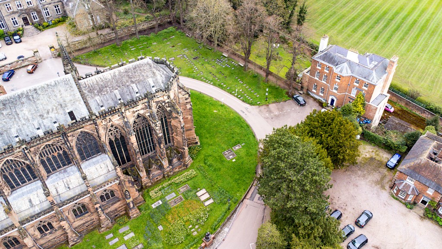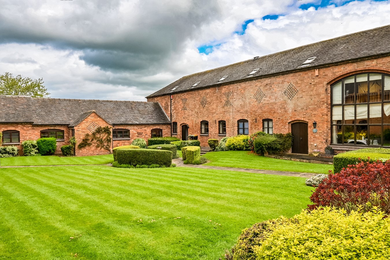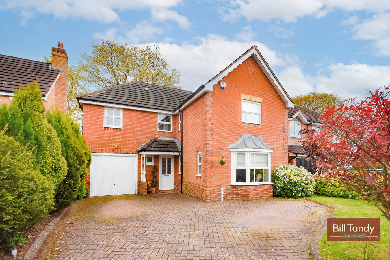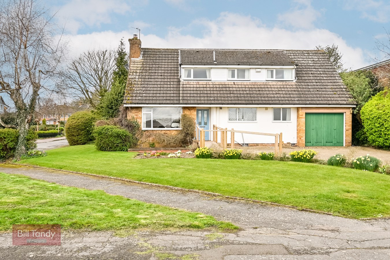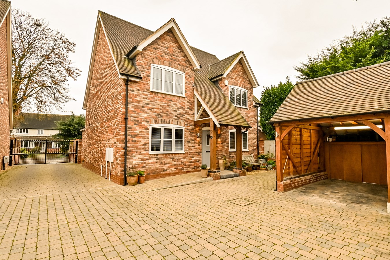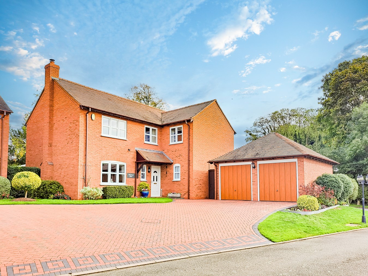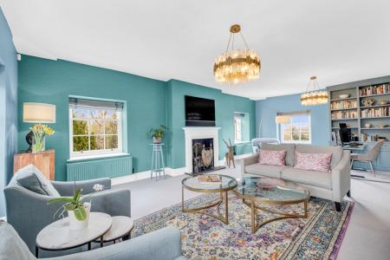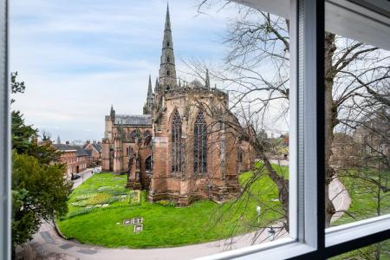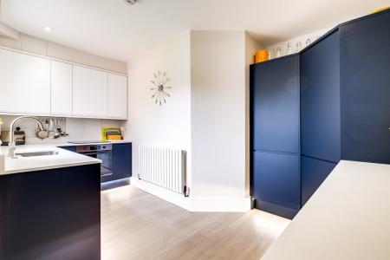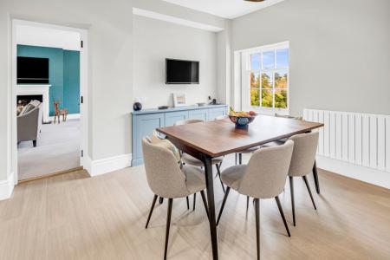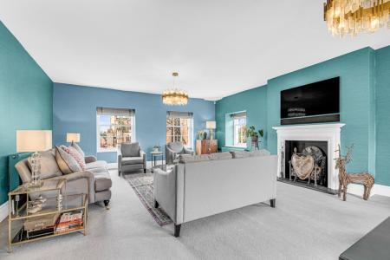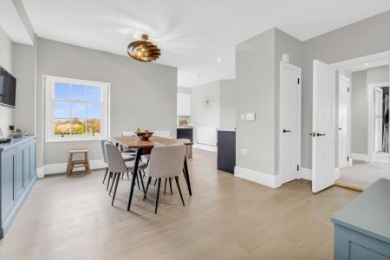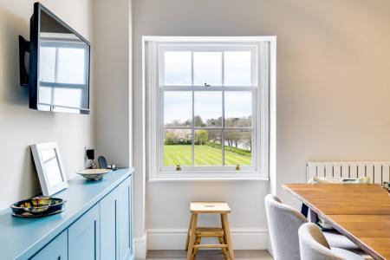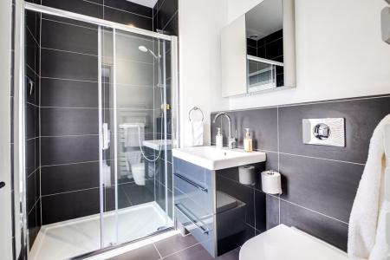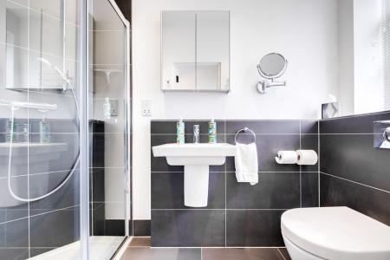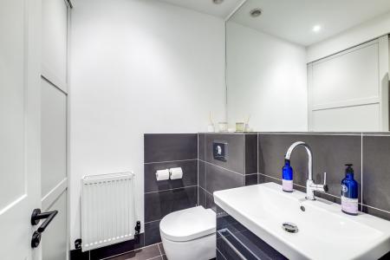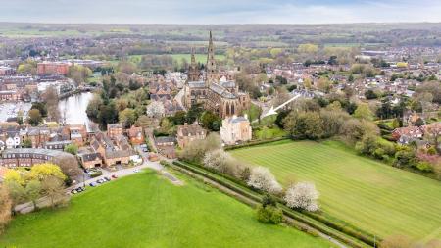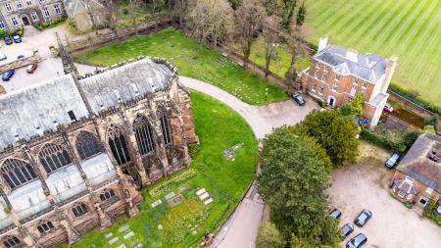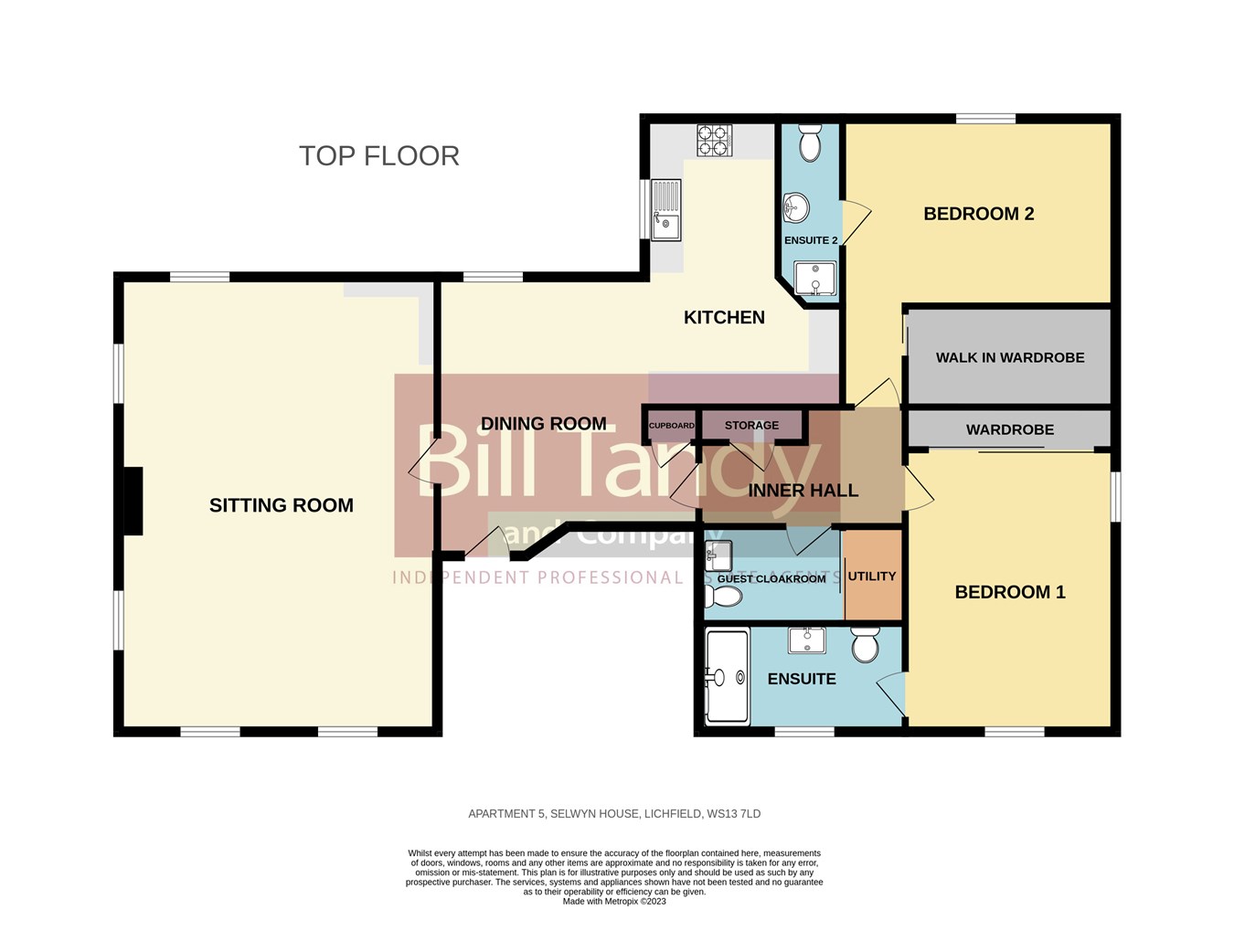- Stunning cathedral and city views
- Recently renovated penthouse apartment
- Sitting room, dining room and re-fitted kitchen
- 2 bedrooms
- Two re-fitted en suites and guests cloakroom/utility
- Feature communal gardens
- Residents parking and garage to rear
- No upward chain
- Floor area 1,320 sq ft/122.63 sq m
2 Bedroom Apartment for sale in Lichfield
This unique and highly individual penthouse apartment has been recently updated to a high standard, and offers some of the best views in the cathedral city of Lichfield. Selwyn House is of historic interest built circa 1780 and now comprises five highly individual apartments in one of Lichfield's prime locations. This Grade II Listed building is accessed via The Close offering stunning views of the cathedral to front, and open views to rear of the Cathedral School playing fields and Stowe Pool. The apartment is a few minutes walk from the Market Square and city centre shops, Minster Pool, Beacon Park and a plethora of restaurants. This penthouse apartment has recently undergone substantial renovations and the accommodation briefly comprises a recently improved grand communal hallway with stairs to the second floor. There is a good sized dining room, large sitting room with views to front, side and rear, re-fitted contemporary kitchen, two bedrooms with en suite shower rooms and further guests cloakroom/utility room. There are communal walled gardens, electrically operated rear gated access leading to the allocated garage.
COMMUNAL HALL AND LANDINGS
The property is accessed via a front entrance door which leads to the grand hallway. Stairs provide access to the first and second floor communal landings. Private front entrance door opens to:
DINING ROOM
4.85m max x 4.00m max (15' 11" max x 13' 1" max) having double glazed sash window to rear, designer radiator, kardean flooring, store cupboard and useful base storage with space and provision for wall mounted T.V. above.
SITTING ROOM
7.51m x 5.28m (24' 8" x 17' 4") this generously sized main reception room has five double glazed sash windows provide stunning views to front, side and rear, three radiators and bespoke corner bookcase, shelving and storage and provides an ideal working from home space.
RE-FITTED KITCHEN
4.45m x 3.06m max (14' 7" x 10' 0" max) with double glazed sash window to side, kardean flooring, two-tone handleless units comprising base cupboards, pantry unit and drawers with quartz work tops above, inset stainless steel one and a half bowl sink with Quooker boiling water tap and Insinkerator waste disposal system, contrasting wall mounted store cupboards, inset oven with four ring induction hob above, wine cooler, integrated fridge/freezer and dishwasher and plinth lighting. The Worcester Bosch combination central heating boiler is housed in a cupboard and is controlled by a Google Nest thermostat system.
INNER HALL
having store cupboard housing the electrical consumer unit and alarm system. Doors provide access to:
GUESTS CLOAKROOM/UTILITY
2.29m x 1.57m (7' 6" x 5' 2") this versatile and highly useful guests cloakroom has a Villeroy and Boch contemporary suite comprising vanity unit with Hans Grohe mixer tap and low flush W.C., contemporary floor and wall tiling, radiator and sliding doors lead to a concealed space ideal for white goods.
BEDROOM ONE
5.23m into wardrobes x 2.99m (17' 2" into wardrobes x 9' 10") having double glazed windows to front and side enjoying stunning views, two radiators and fitted wardrobe with sliding doors. Door to:
EN SUITE SHOWER ROOM
2.26m x 1.65m (7' 5" x 5' 5") having Villeroy and Boch suite comprising wall mounted vanity unit with wash hand basin with Hans Grohe mixer tap, low flush W.C. and shower cubicle with shower appliance over, contemporary wall and floor tiling complemented with under floor heating and double glazed window to front.
BEDROOM TWO
4.73m max (2.51m min) x 3.68m (15' 6" max x 12' 1") having double glazed sash window to rear, radiator and an inner sliding door leads to:
WALK-IN WARDROBE
2.53m x 1.47m (8' 4" x 4' 10") this walk-in wardrobe has ample hanging space and eight drawers which provide superb storage.
SECOND EN SUITE SHOWER ROOM
having double glazed window to rear, tiled floor with under floor heating, Villeroy and Boch suite comprising wall mounted wash hand basin with Hans Grohe mixer tap and contemporary tiled surround, low flush W.C. and shower cubicle with shower appliance over.
OUTSIDE
Selwyn House, located in Lichfield's Cathedral Close, is a Grade 2 Listed detached building converted into apartments. There is also a walled communal garden located to the rear and left hand side of the property.
GARAGE
Set to the rear and accessed from a electrically operated gate off Dam Street providing access to the rear garage block.
COUNCIL TAX
Band F.
SERVICE CHARGE
We understand the property is Leasehold with a 189 year lease from 31 December 1977. There is a service charge of approximately £1,200 per annum, which includes garden maintenance and window cleaning. Please note that external painting and decoration was completed in 2023.
BUILDINGS INSURANCE
We understand that Buildings Insurance is approximately £1,530 per annum per apartment within Selwyn House.
FURTHER INFORMATION/ SUPPLIERS
Drainage Mains drainage - Water payable to Cathedral Diocese
Electric and Gas – British Gas
Broadband -
For broadband and mobile phone speeds and coverage, please refer to the website below: https://checker.ofcom.org.uk/
Important information
This is a Leasehold Property
Property Ref: 6641322_26194688
Similar Properties
Hill Top, Longdon Green, Rugeley, WS15
3 Bedroom Barn Conversion | £595,000
Situated in the little hamlet of Hill Top close to Longdon Green is this beautifully presented Grade 2 Listed barn conve...
Bodicote Grove, Sutton Coldfield, B75
4 Bedroom Detached House | £585,000
Bill Tandy and Company are delighted in offering for sale this superbly updated and extended detached family home locate...
4 Bedroom Detached House | £575,000
Situated on the very southern fringe of the cathedral city of Lichfield, and benefitting from a generous corner plot at...
Shortbutts Lane, Lichfield, WS14
3 Bedroom Detached House | £600,000
Bill Tandy and Company, Lichfield, are delighted to offer for sale this traditional detached family home in need of mode...
Puddledock Grove, Alrewas, Burton-on-Trent, DE13
4 Bedroom Detached House | £600,000
A truly delightful property which is exquisitely presented and perfectly maintained, set within a private gated courtyar...
The Osiers, Elford, Tamworth, B79
4 Bedroom Detached House | Offers in excess of £600,000
Bill Tandy Lichfield are delighted to offer for sale Willowbank House, an impressive detached family home with updated a...

Bill Tandy & Co (Lichfield)
Lichfield, Staffordshire, WS13 6LJ
How much is your home worth?
Use our short form to request a valuation of your property.
Request a Valuation
