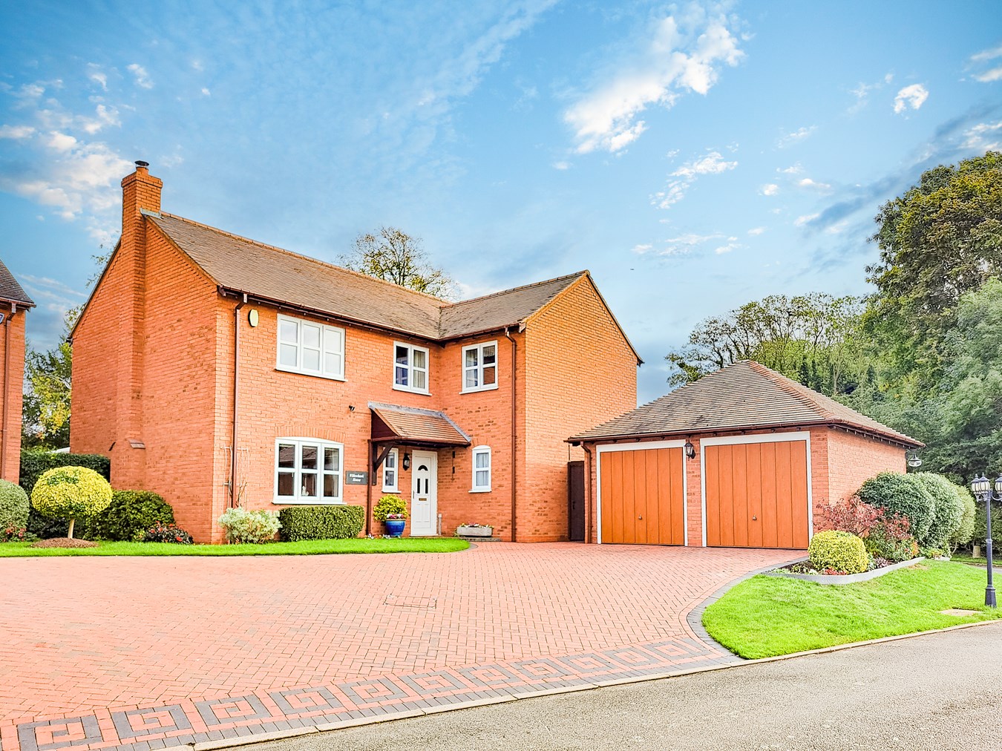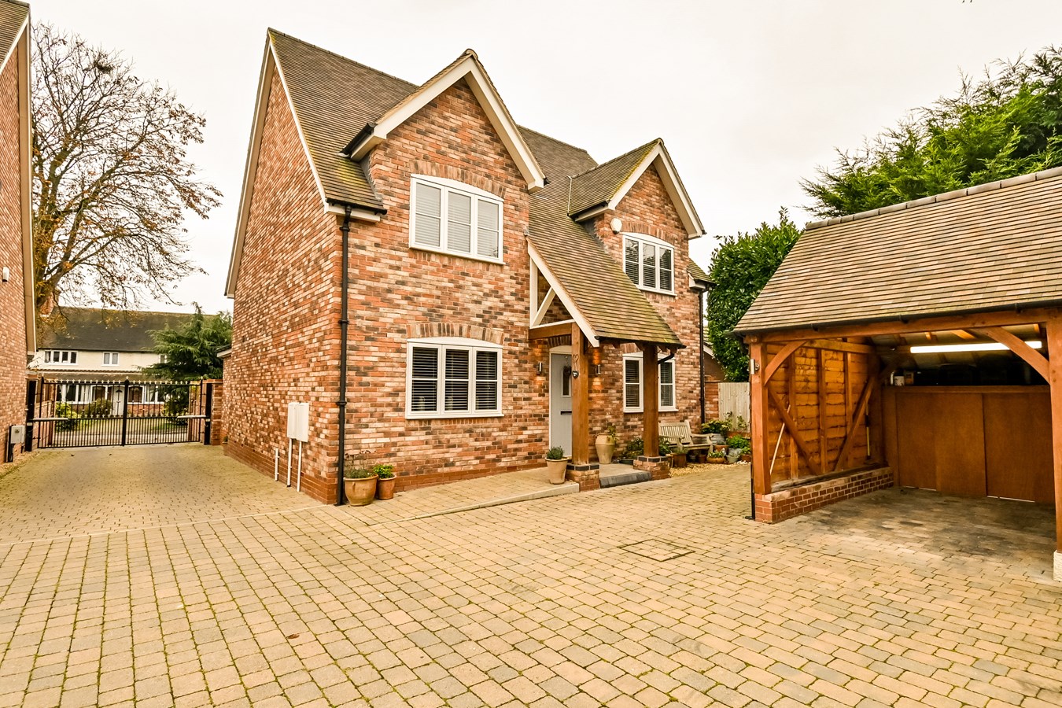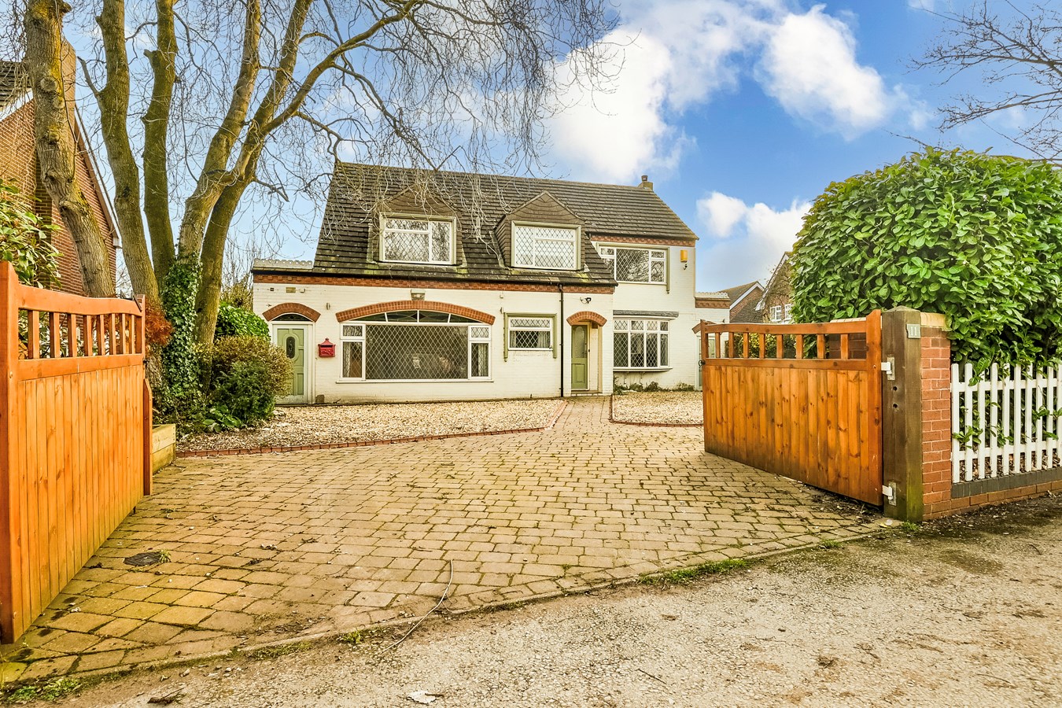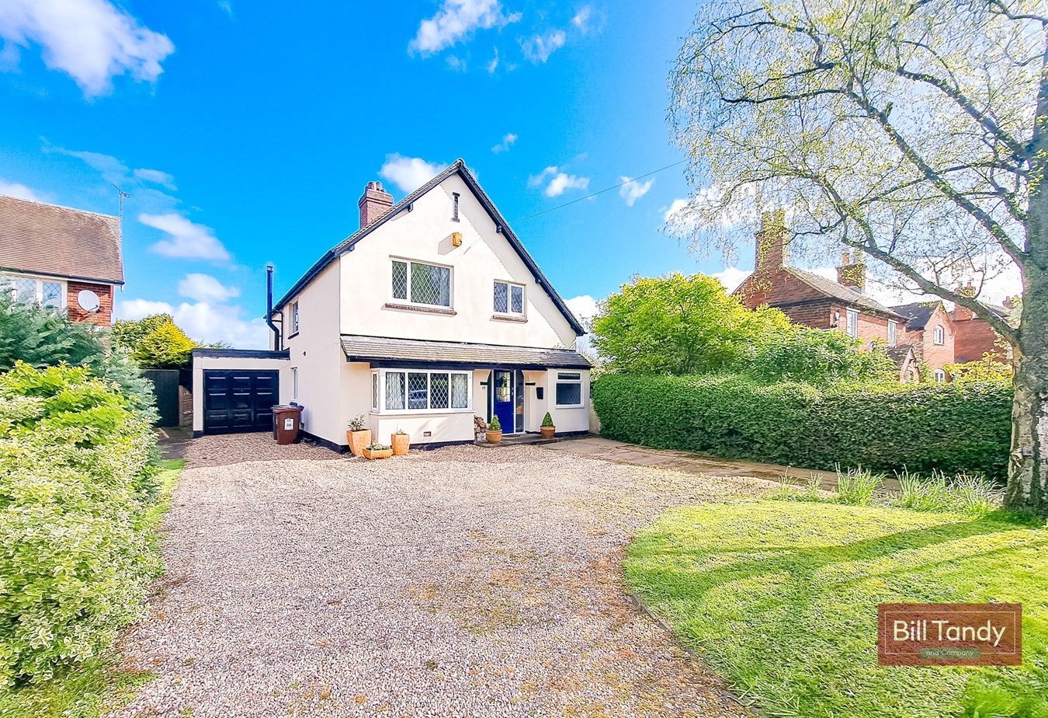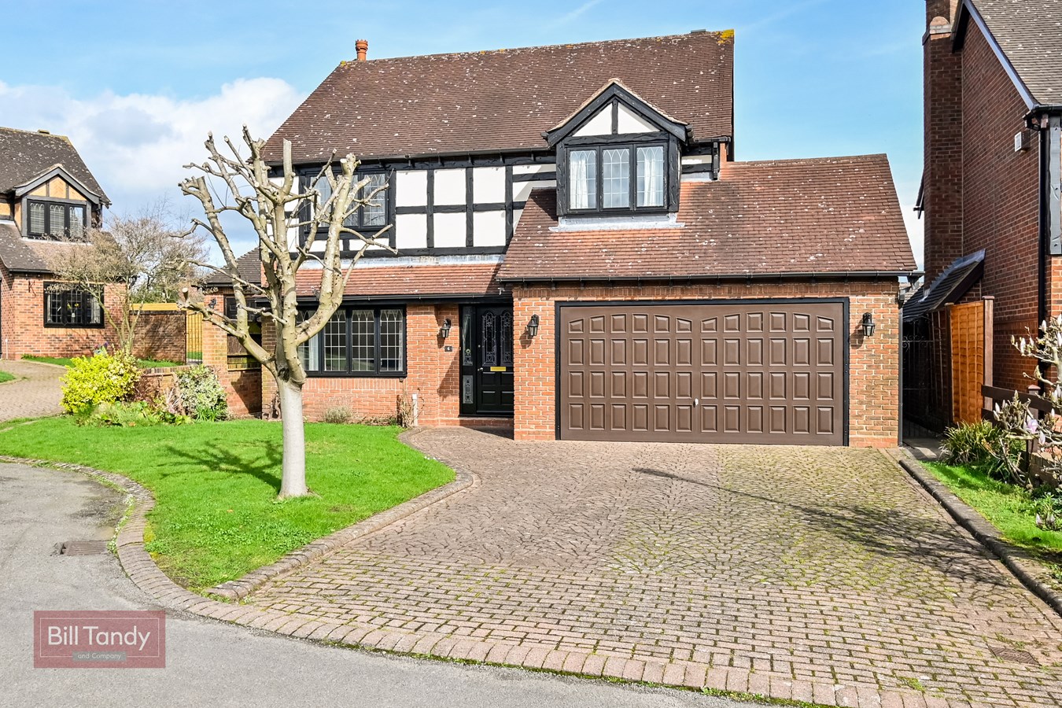- Highly sought after location in Lichfield
- Traditional style detached family home
- In need of modernisation
- Porch, hall and guests cloakroom
- Through lounge and separate dining room
- Breakfast kitchen and store
- 3 double bedrooms and bathroom
- Superb sized gardens to front and rear
- Garage and ample parking
3 Bedroom Detached House for sale in Lichfield
Bill Tandy and Company, Lichfield, are delighted to offer for sale this traditional detached family home in need of modernisation and located on the most sought after road of Shortbutts Lane on the south side of Lichfield. The property itself offers a generously sized plot and offers superb scope to be developed or enlarged in size with potential to extend to the rear whilst still retaining a generous sized garden, subject to permissions and regulations required. The location is only a short walking distance away from the cathedral city centre with its range of shops and amenities, and also has the benefit of Beacon Park to the rear and a view of the cathedral itself. Offered with no upward chain the accommodation briefly comprises porch, hall, guests cloakroom, through lounge, separate dining room, breakfast kitchen with pantry, three first floor double bedrooms and family bathroom. There is a generous driveway to the front providing parking leading to the garage, and superb sized gardens to front and rear.
ENTRANCE PORCH
approached via a double glazed entrance door with double glazed windows to each side and having an internal door opening to:
RECEPTION HALL
having radiator, stairs to first floor and doors opening to:
GUESTS CLOAKROOM
having an obscure double glazed window to rear, chrome towel rail, wall mounted Worcester boiler and suite comprising pedestal wash hand basin with tiled surround and low flush W.C.
THROUGH LOUNGE
5.53m into bay x 3.51m (18' 2" into bay x 11' 6") having a walk-in double glazed square bay window to front, two radiators, double glazed French doors opening to the rear garden and feature fireplace with tiled hearth, exposed brick surround, wooden beam mantels above and housing a gas fire.
SEPARATE DINING ROOM
4.44m into bay x 3.51m (14' 7" into bay x 11' 6") having a walk-in double glazed square bay window to front and two radiators.
BREAKFAST KITCHEN
3.51m x 2.75m (11' 6" x 9' 0") having double glazed window overlooking the rear garden, radiator, base cupboards and drawers with round edge work tops above, tiling surround, wall mounted cupboards and display cabinets, inset one and a half bowl sink unit, New World oven and grill with four ring gas hob and extractor fan above and space for washing machine. There is a door to a Walk-in Pantry with cold slab, shelving and window to rear, and a further door opens to:
REAR PORCH
having door to rear garden, door to a useful store and further door to garage.
FIRST FLOOR LANDING
having double glazed window to front, linen cupboard and doors open to:
BEDROOM ONE
5.33m x 3.64m (17' 6" x 11' 11") this through main bedroom has double glazed windows to front and rear, radiator and two sets built-in wardrobes with double doors.
BEDROOM TWO
3.82m x 3.52m (12' 6" x 11' 7") having double glazed window to front, radiator and useful double doored walk-in wardrobe space.
BEDROOM THREE
3.52m x 2.75m (11' 7" x 9' 0") having double glazed window overlooking the rear garden, radiator and double doored walk-in wardrobe.
BATHROOM
2.73m x 1.69m (8' 11" x 5' 7") having two obscure double glazed windows to rear, radiator, chrome towel rail and suite comprising pedestal wash hand basin with tiled surround, low flush W.C. and bath.
OUTSIDE
To the front of the property is a deep foregarden having a raised shaped lawn with hedging to either side, and there is a tarmac driveway providing parking and leading to the garage. One of the distinct features of the property is its superb sized rear garden having paved patio area with shaped lawn set beyond with hedged surround, mature trees and shrubs and storage shed.
GARAGE
4.30m x 2.44m (14' 1" x 8' 0") approached via an up and over entrance door and having window to side, light and power supply.
COUNCIL TAX
Band E.
FURTHER INFORMATION/SUPPLIERS
Mains drainage- South Staffs Water. Electric and Gas supply - Providers to be confirmed.
For broadband and mobile phone speeds and coverage, please refer to the website below: https://checker.ofcom.org.uk/
Important information
This is a Freehold property.
Property Ref: 6641322_27273048
Similar Properties
The Osiers, Elford, Tamworth, B79
4 Bedroom Detached House | Offers in excess of £600,000
Bill Tandy Lichfield are delighted to offer for sale Willowbank House, an impressive detached family home with updated a...
Puddledock Grove, Alrewas, Burton-on-Trent, DE13
4 Bedroom Detached House | £600,000
A truly delightful property which is exquisitely presented and perfectly maintained, set within a private gated courtyar...
2 Bedroom Apartment | £599,950
** WOW - THIS PENTHOUSE APARTMENT COULD HAVE THE BEST VIEWS IN LICHFIELD! ** This unique and highly individual penthouse...
11 Dark Lane, Alrewas, Burton-on-Trent, DE13
4 Bedroom Detached House | Offers in excess of £610,000
Situated in the highly desirable village of Alrewas, this very substantial detached family home offers an excellent oppo...
Main Street, Alrewas, Burton-on-Trent, DE13
4 Bedroom Detached House | £625,000
** GENEROUS SIZE 4 BED HOUSE WITH LARGE GARDEN ** Bill Tandy and Company are delighted to offer for sale this well prese...
4 Bedroom Detached House | £625,000
Enjoying a premium location within this highly desirable district of Lichfield, this peaceful location is perfect for th...

Bill Tandy & Co (Lichfield)
Lichfield, Staffordshire, WS13 6LJ
How much is your home worth?
Use our short form to request a valuation of your property.
Request a Valuation
