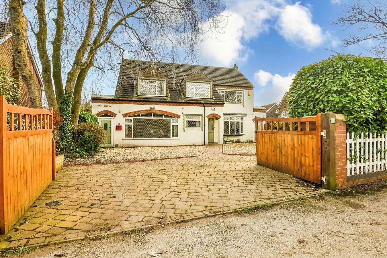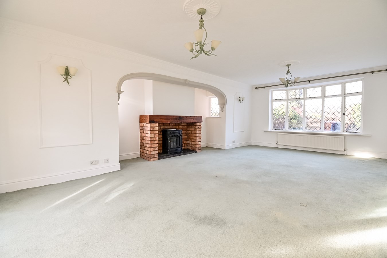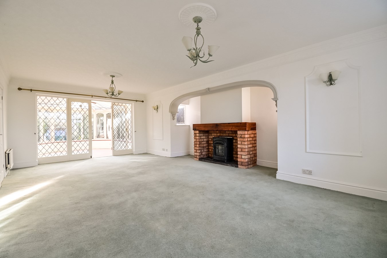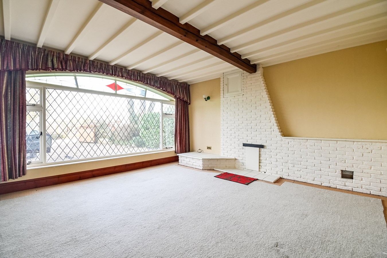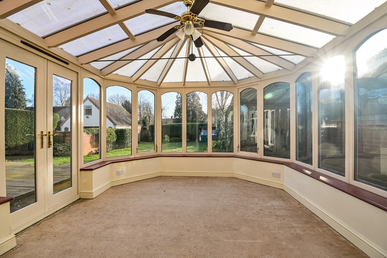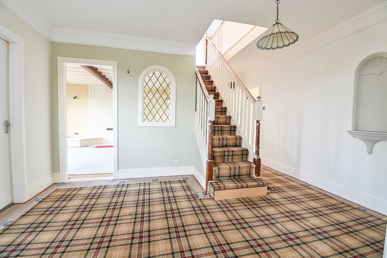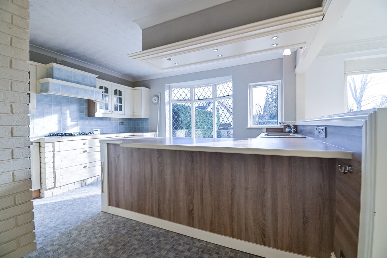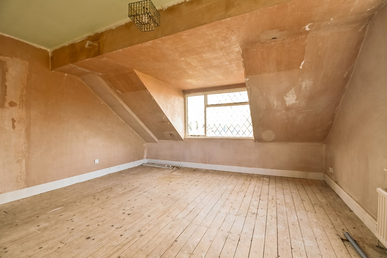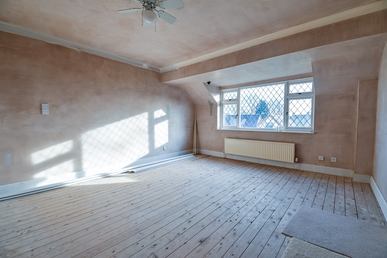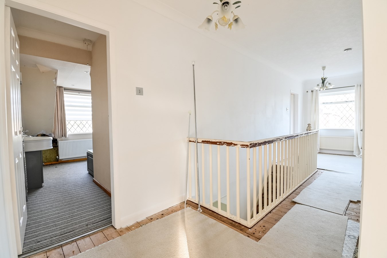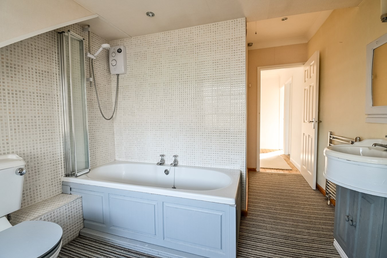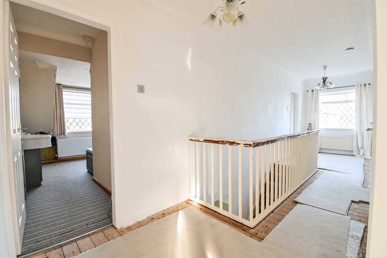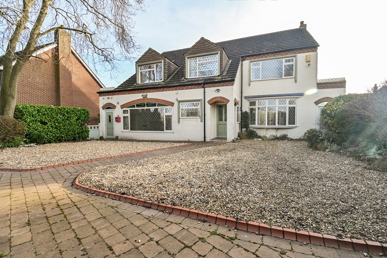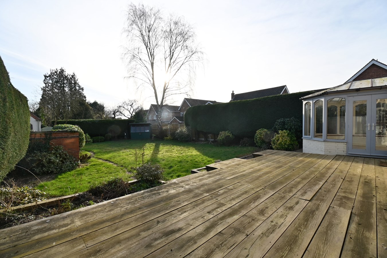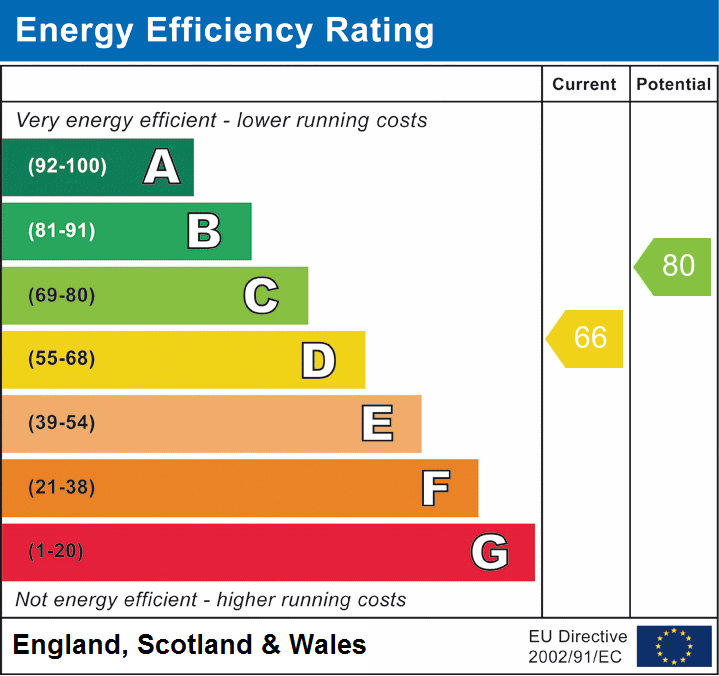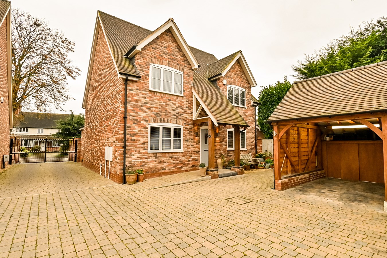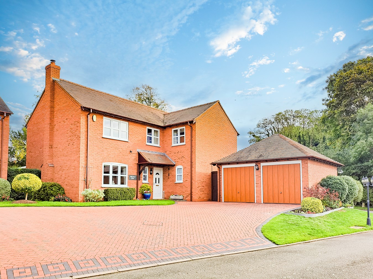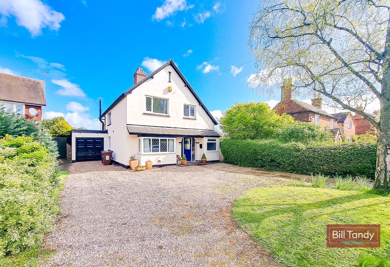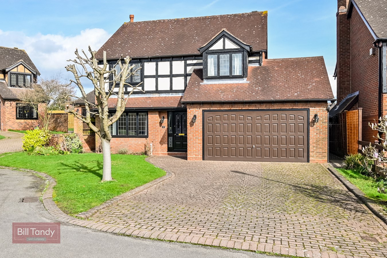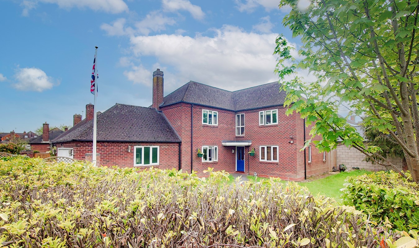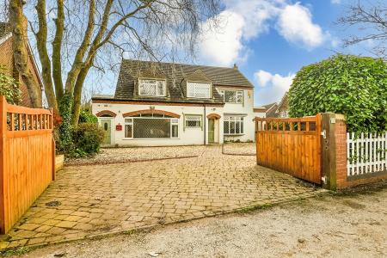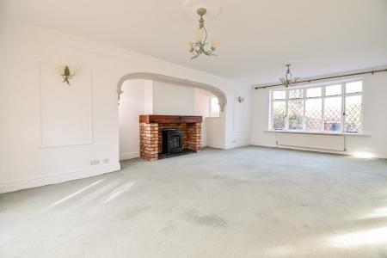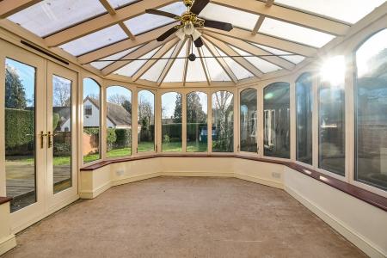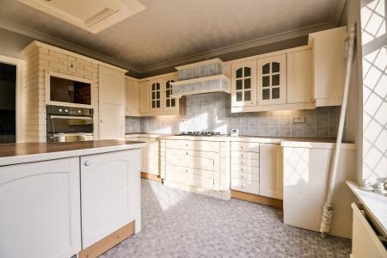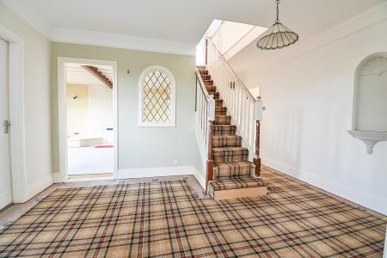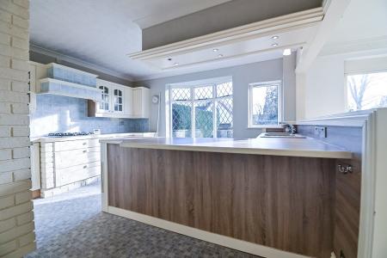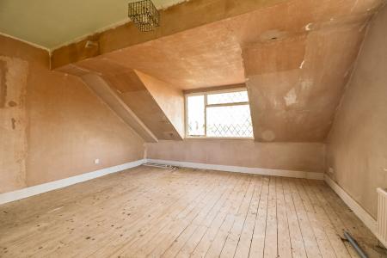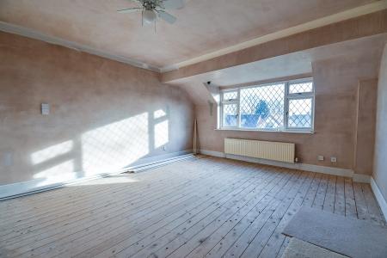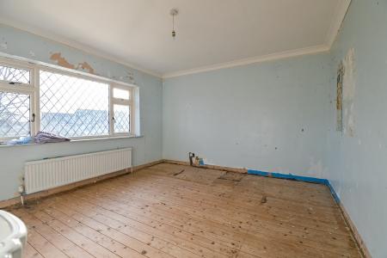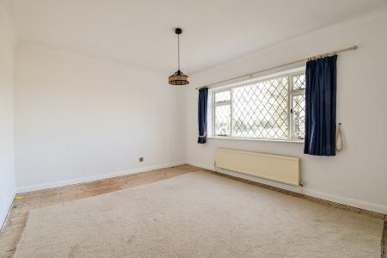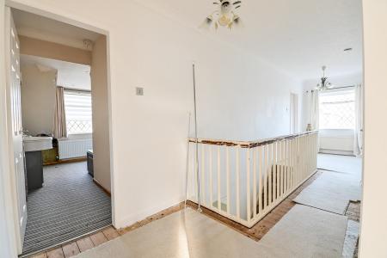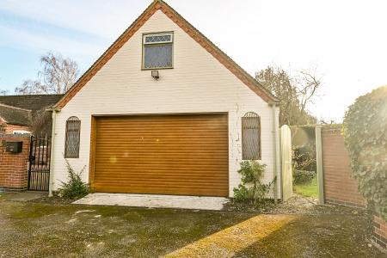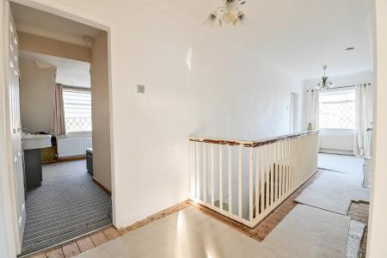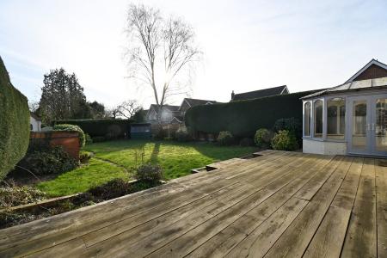- Superbly located and very substantial detached family home
- Extensive accommodation extending to some 3,700 square feet
- Huge potential with scope for modernisation and refurbishment
- Massive through lounge with inglenook fireplace
- Large separate family sitting room
- Open plan dining room and kitchen with large utility room
- Master bedroom with generous en suite bathroom
- Guests bedroom with en suite shower room
- 2 further double bedrooms and family bathroom
- Detached garage with store and potential office
4 Bedroom Detached House for sale in Burton-on-Trent
Situated in the highly desirable village of Alrewas, this very substantial detached family home offers an excellent opportunity for a buyer willing to take on some modernisation and refurbishment. In perfectly liveable condition, the property nonetheless requires some general updating, however the opportunity to create a truly stunning family home of such exquisite proportions would be tempting for many buyers. The village of Alrewas is highly desirable with excellent facilities including a popular primary school which feeds to John Taylor high school in Barton under Needwood. The convenience of the A38 provides excellent road links to many Midland commercial centres and beyond. Available with the benefit of immediate vacant possession and no upward chain, an early viewing would be strongly recommended so as not to miss this fantastic opportunity.
COVERED PORCHWAY
with entrance door opening to:
SPACIOUS RECEPTION HALL
4.30m x 2.80m (14' 1" x 9' 2") a lovely entrance to the property with stairs leading off with spindle balustrade and cupboard space beneath, leaded double glazed window to side, coved cornice and door to:
FITTED GUESTS CLOAKROOM
having a suite comprising close coupled W.C. and vanity unit with inset wash hand basin and cupboard and drawer space beneath.
IMPRESSIVE THROUGH LOUNGE
7.40m x 4.14m (24' 3" x 13' 7") having an attractive inglenook fireplace with brick hearth and timber mantel flanked by leaded sealed unit double glazed windows, further leaded double glazed bow window to front, two double radiators, door to dining kitchen and double glazed double French doors opening to:
CONSERVATORY
3.86m x 3.65m (12' 8" x 12' 0") being double glazed on a brick base with double doors to garden and ceiling fan/light unit.
FAMILY SITTING ROOM
4.56m x 4.48m (15' 0" x 14' 8") having wide leaded double glazed window to front with stained glass insert, double radiator and wall light points.
DINING ROOM
4.86m x 3.10m (15' 11" x 10' 2") having double glazed sliding patio door out to the rear garden, double radiator, wall light points, coving and opening through to:
KITCHEN
4.20m x 3.84m (13' 9" x 12' 7") having extensive work surface space with base storage cupboards and drawers, matching wall mounted storage cupboards including obscure glazed cabinets, double bowl sink with mixer tap, integrated dishwasher and fridge with matching fascias, Hotpoint double oven and grill with space for microwave, five ring Neff gas hob with concealed extractor hood, leaded double glazed bow window to rear and further double glazed window to same, double radiator and door to:
UTILITY ROOM
3.02m x 2.90m (9' 11" x 9' 6") having further work surface space with base storage cupboards and drawers, wall mounted storage cupboards, single drainer sink unit, space and plumbing for washing machine and tumble dryer, partial tiling and an obscure glazed door to side covered passage.
FIRST FLOOR GALLERIED LANDING
having leaded double glazed window to side, double doored built-in linen store cupboard with light and a pull-down ladder giving access to a very generous loft space with potential for conversion into multiple living spaces (subject to usual requirements).
MASTER BEDROOM
4.93m x 4.20m (16' 2" x 13' 9") having double radiator, leaded double glazed window to rear, coving, ceiling fan/light, wall light points and door to:
EN SUITE BATHROOM
very generously proportioned having a bath with tiled surround, close coupled W.C., pedestal wash hand basin, separate tiled shower cubicle with thermostatic shower fitment with hose and drencher shower, built-in store cupboard, traditional style radiator, leaded double glazed window to rear, downlighters, coving, electric shaver point and heated towel rail/radiator.
BEDROOM TWO
4.49m x 4.09m (14' 9" x 13' 5") having leaded double glazed dormer style window to front, double glazed window to side, double radiator and door to:
EN SUITE SHOWER ROOM
having a corner shower cubicle with electric shower fitment, W.C. and pedestal wash hand basin.
BEDROOM THREE
4.15m x 3.76m (13' 7" x 12' 4") having leaded double glazed window to rear, double radiator and vanity wash hand basin.
BEDROOM FOUR
4.15m x 3.55m (13' 7" x 11' 8") having leaded double glazed window to front, double radiator and coving.
FAMILY BATHROOM
having a suite comprising panelled bath with Mira electric shower fitment over and concertina shower screen, vanity unit with wash hand basin and cupboard space below and close coupled W.C. heated towel rail/radiator, leaded double glazed window to front, downlighters and electric shaver point.
OUTSIDE
The property is set back off the road with a double gated entrance leading to the block paved and gravelled driveway and frontage with side covered passage leading to the rear garden. To the rear is a south facing garden with raised decked patio area and set principally to lawn with fenced, hedged and walled perimeters, access to driveway and garage, mature shrubs and trees and a useful garden potting shed.
DETACHED DOUBLE GARAGE
5.80m x 4.70m (19' 0" x 15' 5") with roller shutter entrance door, light and power and access to a further WORKSHOP 2.40m x 2.20m (7'10" x 7'3") with further rear door and stairs rising to a useful STORE AREA 7.20m x 2.60m (23'7" x 8'6") which would serve well as an office or gym with access to eaves.
COUNCIL TAX
Band G.
Important information
This is a Freehold property.
Property Ref: 6641322_11624715
Similar Properties
Puddledock Grove, Alrewas, Burton-on-Trent, DE13
4 Bedroom Detached House | £600,000
A truly delightful property which is exquisitely presented and perfectly maintained, set within a private gated courtyar...
The Osiers, Elford, Tamworth, B79
4 Bedroom Detached House | Offers in excess of £600,000
Bill Tandy Lichfield are delighted to offer for sale Willowbank House, an impressive detached family home with updated a...
Shortbutts Lane, Lichfield, WS14
3 Bedroom Detached House | £600,000
Bill Tandy and Company, Lichfield, are delighted to offer for sale this traditional detached family home in need of mode...
Main Street, Alrewas, Burton-on-Trent, DE13
4 Bedroom Detached House | £625,000
** GENEROUS SIZE 4 BED HOUSE WITH LARGE GARDEN ** Bill Tandy and Company are delighted to offer for sale this well prese...
4 Bedroom Detached House | £625,000
Enjoying a premium location within this highly desirable district of Lichfield, this peaceful location is perfect for th...
Alrewas Road, Kings Bromley, Burton-on-Trent, DE13
4 Bedroom Detached House | Offers in excess of £625,000
Bill Tandy and Company, Lichfield, are delighted to offer for sale this superbly presented and generously sized detached...

Bill Tandy & Co (Lichfield)
Lichfield, Staffordshire, WS13 6LJ
How much is your home worth?
Use our short form to request a valuation of your property.
Request a Valuation
