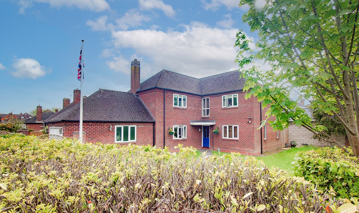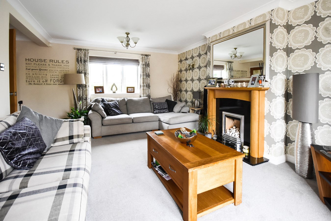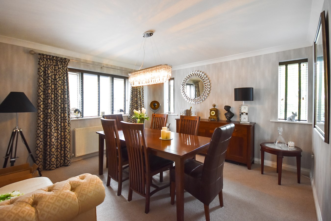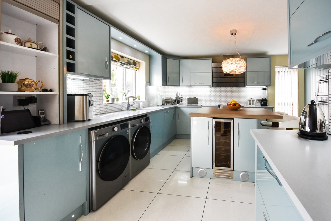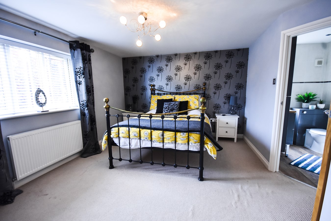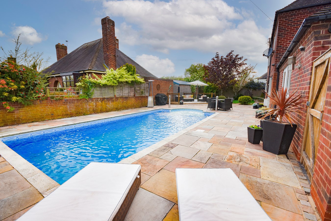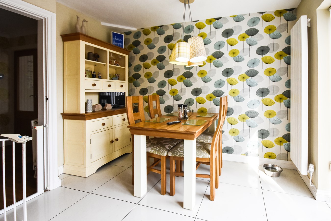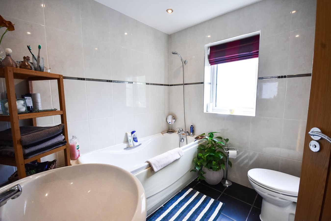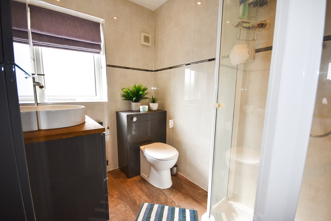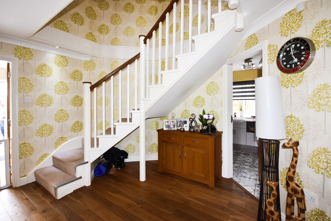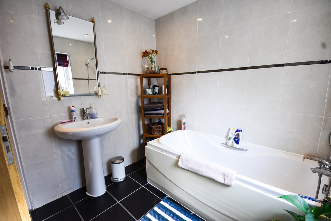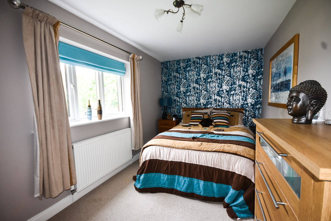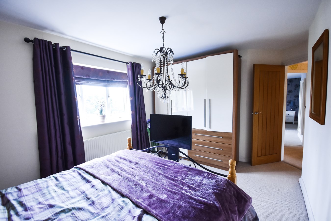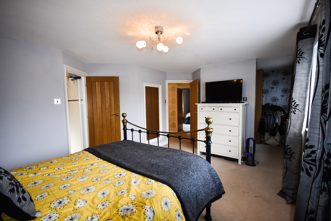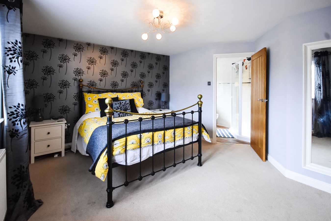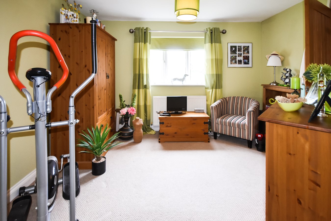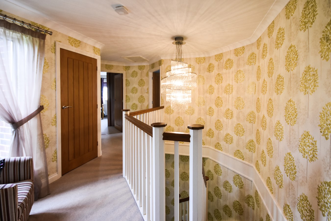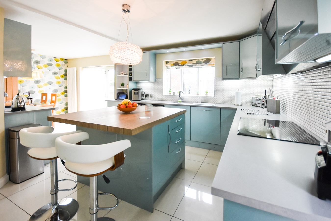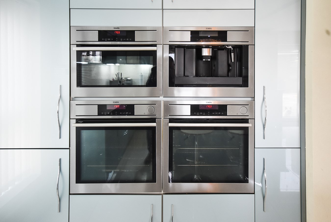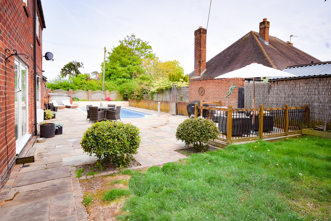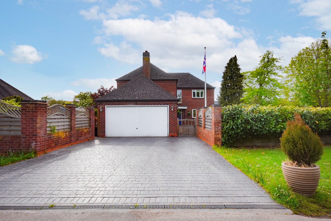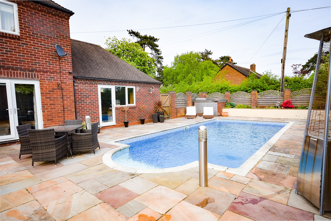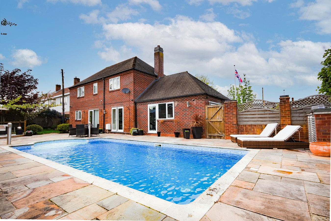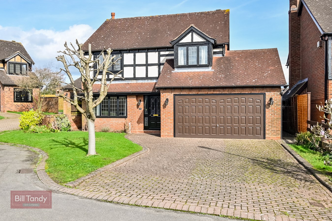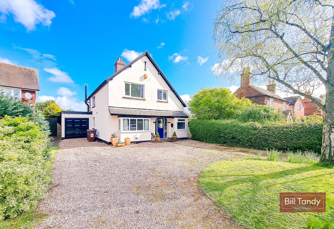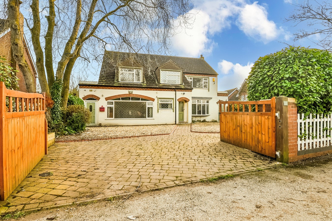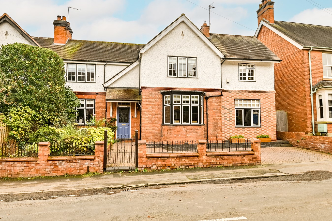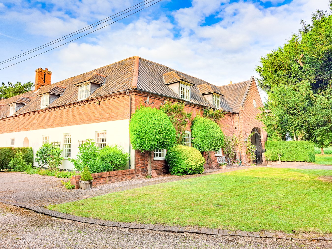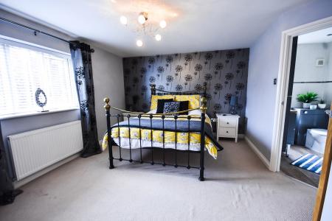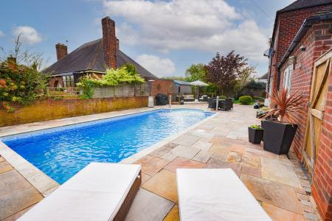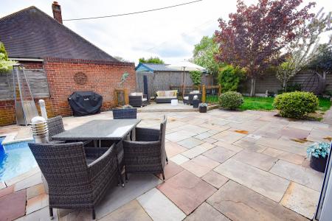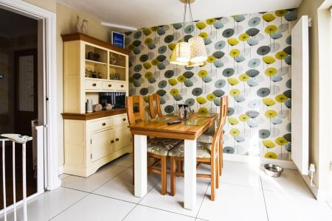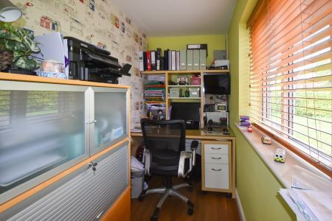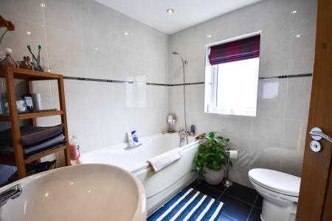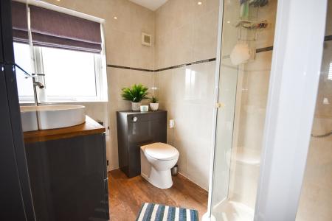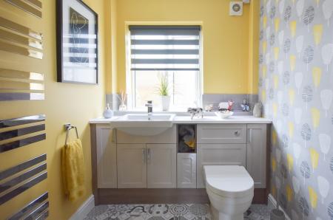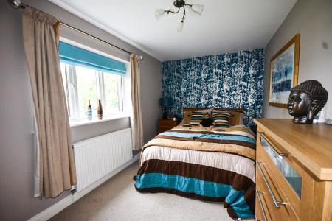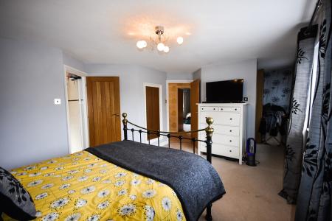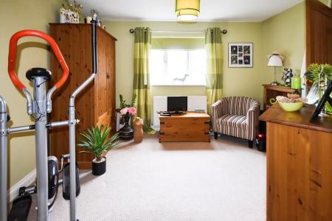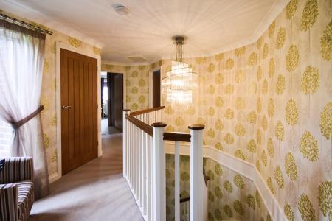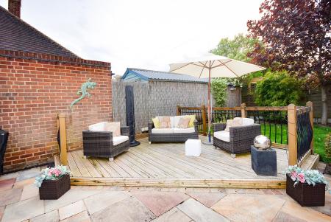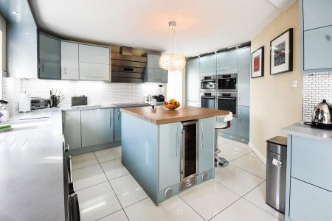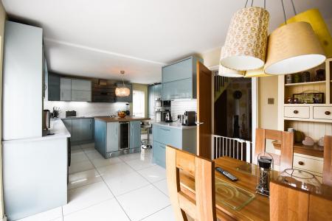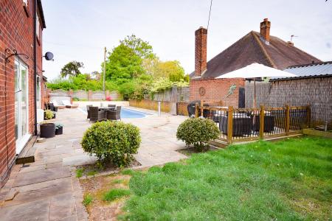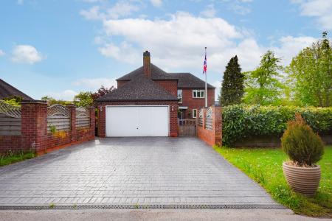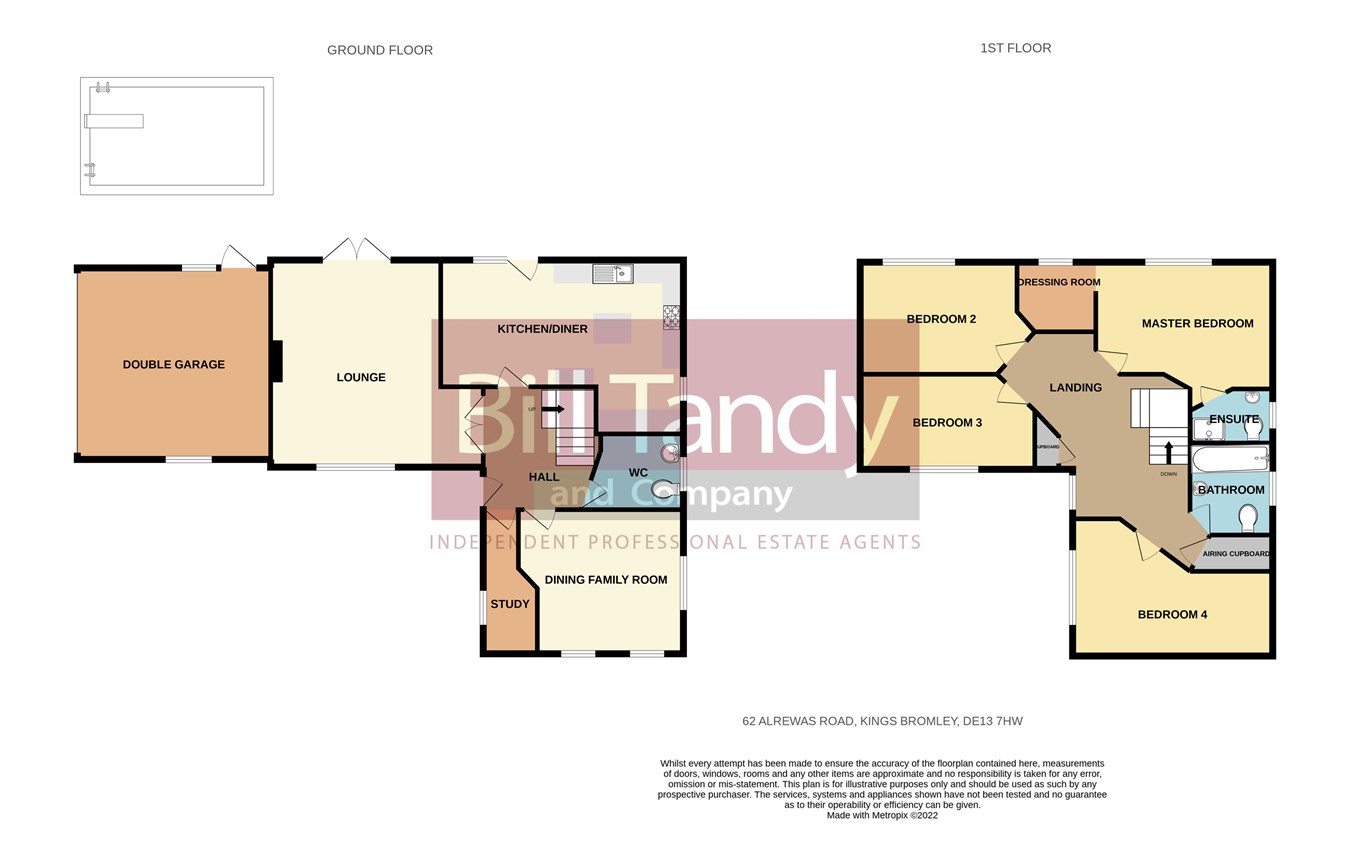- Superb village location, generous corner position
- Modern detached family home
- Hall and guests cloakroom
- 3 reception rooms
- Superbly updated dining kitchen
- 4 double bedrooms with superb landing space
- Modern en suite and bathroom
- Double garage and parking
- Feature gardens to front and rear and outdoor heated swimming pool
4 Bedroom Detached House for sale in Burton-on-Trent
Bill Tandy and Company, Lichfield, are delighted to offer for sale this superbly presented and generously sized detached family home, enjoying a superb corner position located on the corner of Alrewas Road and Vicarage Lane. The village of Kings Bromley enjoys the benefit of the well regarded Richard Cross primary school, and is a short distance away from schools including John Taylor high school in Barton under Needwood and further secondary schools in the cathedral city of Lichfield. The village has a good range of facilities including the recently built Co-op, local pub and is well positioned ideal for commuting with excellent transport links including the A38, A50 and M6 toll road providing access to Lichfield, Birmingham, Burton upon Trent and beyond. Rail stations in Lichfield, at Lichfield City and Lichfield Trent Valley, provide access to Birmingham and London. The property itself, which we strongly recommend is viewed internally, offers deceptively spacious accommodation comprising hall, guests cloakroom, sitting room, dining room, study/office, superbly updated dining kitchen, four first floor double bedrooms, modern en suite and bathroom. One of the distinct features of the property is its outside space enjoying good sized front garden, rear garden with outdoor heated swimming pool, driveway to side providing ample parking and double garage. Council tax band F
CANOPY PORCH
having double glazed entrance door opening to:
IMPRESSIVE RECEPTION HALL
having oak floor, staircase to first floor, radiator and doors leading off to:
RE-FITTED GROUND FLOOR W.C.
having an obscure double glazed window to side, chrome heated towel rail, metro style floor tiles and a modern contemporary suite comprising vanity unit with storage and wash hand basin above, low flush W.C. and tiled splashback surround.
SITTING ROOM
5.26m x 4.30m max (17' 3" x 14' 1" max) approached via double glazed doors from the hall and having double glazed window to front, double glazed doors opening to the rear garden, two radiators and a feature focal point fireplace having a marble style hearth with matching inset, wooden surround and mantel above and an inset gas fire.
DINING ROOM
4.19m x 3.63m (13' 9" x 11' 11") having double glazed windows to front and side and radiator.
STUDY
3.59m x 1.30m (11' 9" x 4' 3") having double glazed window to front, radiator and wooden flooring.
SUPERB 'L' SHAPED RE-FITTED DINING KITCHEN
6.49m max x 4.56m max (21' 4" max x 15' 0" max) having double glazed windows and door to rear, double glazed window to side, polished porcelain tiled floor, designer radiator, a range of modern contemporary units comprising metallic high gloss base cupboards and drawers surmounted by square edged work surfaces, mosaic tiled splashback surround, inset one and a half bowl sink unit with mixer tap, matching wall mounted storage cupboards with under-unit lighting, island unit with pull-out electric attachment with base cupboards and drawers, integrated wine cooler and speaker, breakfast bar area, two AEG ovens, AEG microwave and AEG coffee machine, AEG induction hob with contemporary extractor fan above, integrated fridge, freezer and dishwasher, space for washing machine and tumble dryer, plinth heater and plinth lights.
FIRST FLOOR LANDING
having loft access, double glazed window to side, radiator, superb store cupboard with shelving, boiler cupboard housing with light and Worcester boiler and wooden doors open to:
MASTER BEDROOM
4.36m max x 3.87m max (14' 4" max x 12' 8" max) having double glazed window to rear, radiator and access to DRESSING AREA 2.42m x 1.73m (7' 11" x 5' 8") having a superb range of hanging and shelving space, double glazed window to rear and radiator. Door to:
UPDATED EN SUITE SHOWER ROOM
having an obscure double glazed window to side, grey anthracite radiator, modern suite comprising vanity unit with storage and circular wash hand basin above with mixer tap, low flush W.C. and corner shower cubicle with shower appliance, tiled surround and ceiling spotlighting.
BEDROOM TWO
having double glazed window to rear and radiator.
BEDROOM THREE
4.41m x 2.31m (14' 6" x 7' 7") having double glazed window to front and radiator.
BEDROOM FOUR
5.24m x 3.47m max (17' 2" x 11' 5" max) this generously sized fourth bedroom has a double glazed window to side and radiator.
MAIN BATHROOM
having an obscure double glazed window to side, radiator, tiled flooring, suite comprising pedestal wash hand basin with tiled surround, low flush W.C. and bath with shower head attachment.
OUTSIDE
The property is superbly positioned on the corner of Alrewas Road and Vicarage Lane on a generous sized corner plot. To the front of the property is a mainly lawned shaped garden with Crete print front pathway with gate and access to front entrance door all within a hedged surround. There is a side gate and Crete print parking area to the side for numerous vehicles. To the rear, the garden has an Indian sandstone generously sized paved entertaining space with decked patio area, lawn and raised flowerbed border. There is access to the outdoor SWIMMING POOL (9 metres x 4 metres approximately - 29'6" x 13'1" approximately) which is heated via an air source heat pump and has a cover to retain the heat.
DOUBLE GARAGE
5.43m x 4.86m (17' 10" x 15' 11") having an electronically operated up and over entrance door, two windows, useful loft storage space and courtesy door to the rear garden.
COUNCIL TAX
Band F.
Important information
This is a Freehold property.
Property Ref: 6641322_25796868
Similar Properties
4 Bedroom Detached House | £625,000
Enjoying a premium location within this highly desirable district of Lichfield, this peaceful location is perfect for th...
Main Street, Alrewas, Burton-on-Trent, DE13
4 Bedroom Detached House | £625,000
** GENEROUS SIZE 4 BED HOUSE WITH LARGE GARDEN ** Bill Tandy and Company are delighted to offer for sale this well prese...
11 Dark Lane, Alrewas, Burton-on-Trent, DE13
4 Bedroom Detached House | Offers in excess of £610,000
Situated in the highly desirable village of Alrewas, this very substantial detached family home offers an excellent oppo...
116 Gaia Lane, Lichfield, WS13
4 Bedroom Semi-Detached House | £675,000
Without doubt one of Lichfield's most highly sought after residential addresses, this stunning traditional family home o...
4 Bedroom Coach House | £695,000
Located in the rural hamlet of Orgreave, The Vintry has a stunning and peaceful location and ambience alongside Orgreave...
Beacon Street, Lichfield, WS13
5 Bedroom House | £695,000
Bill Tandy and Company, Lichfield, are delighted to offer for sale this exquisite traditional character property located...

Bill Tandy & Co (Lichfield)
Lichfield, Staffordshire, WS13 6LJ
How much is your home worth?
Use our short form to request a valuation of your property.
Request a Valuation
