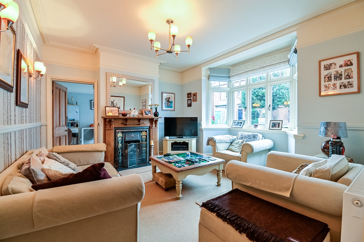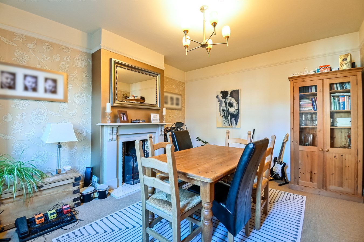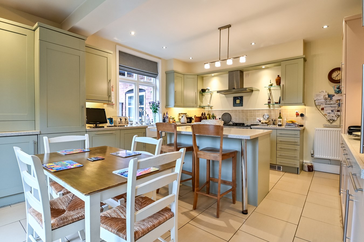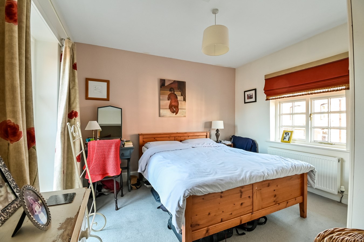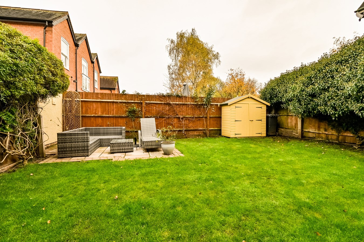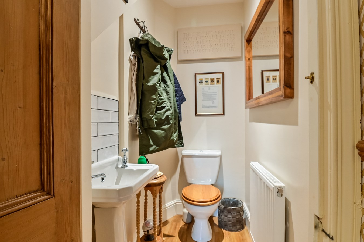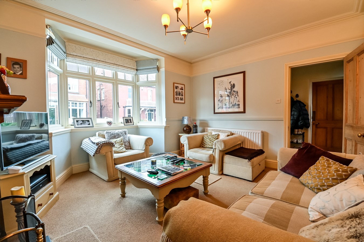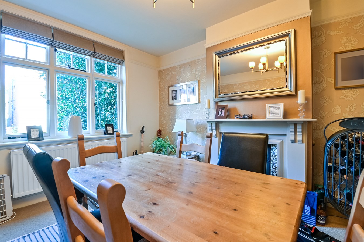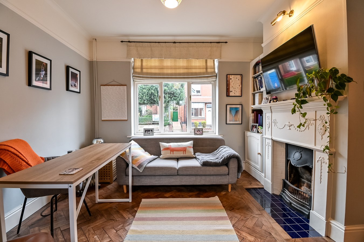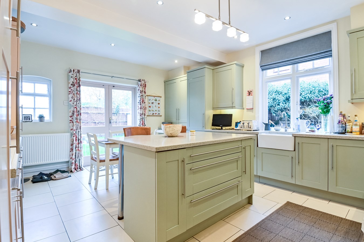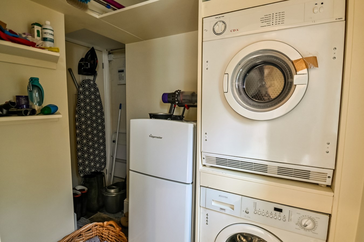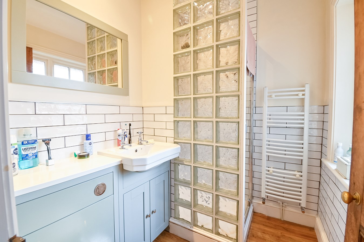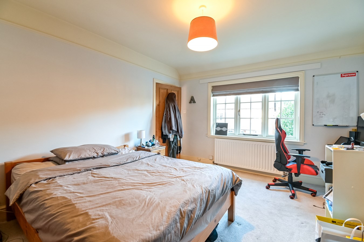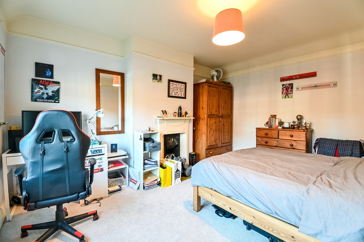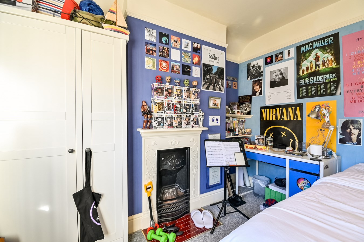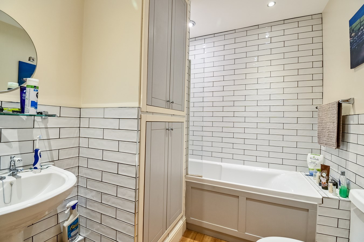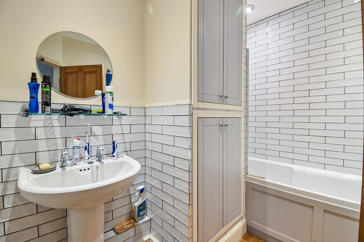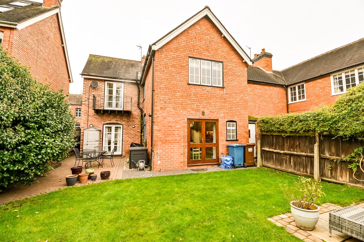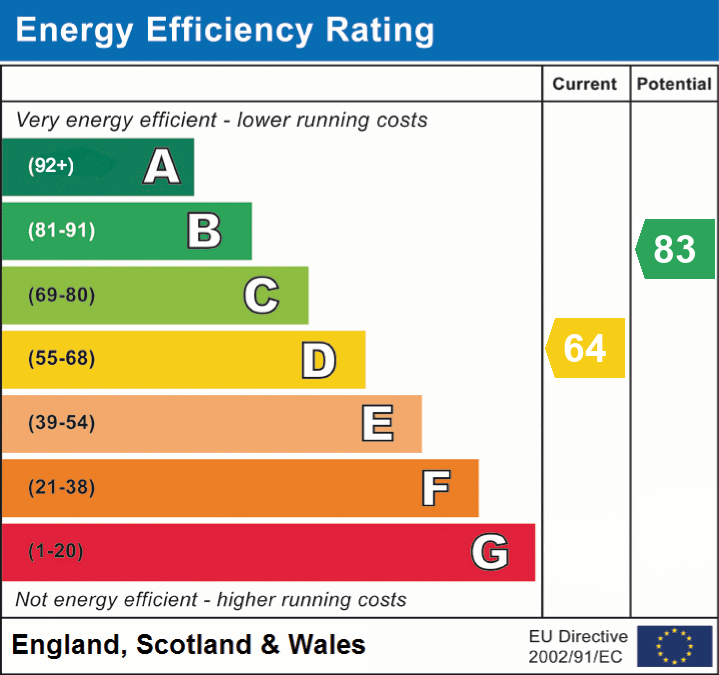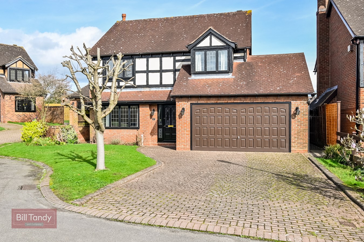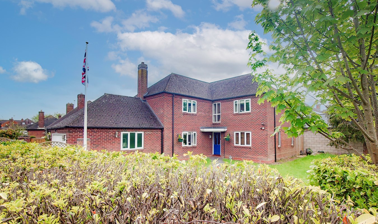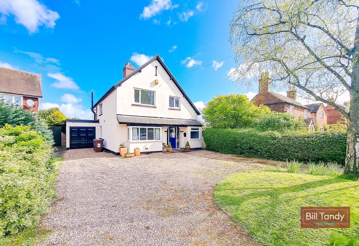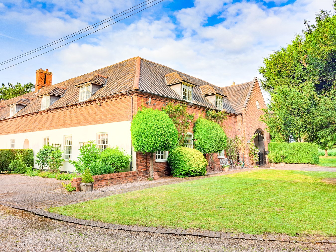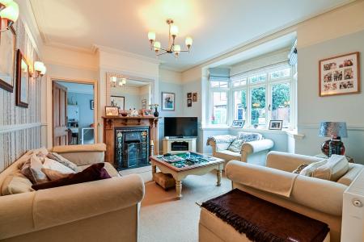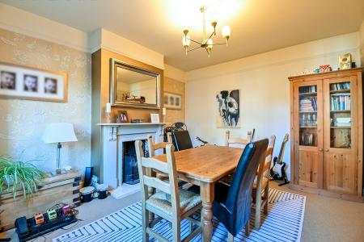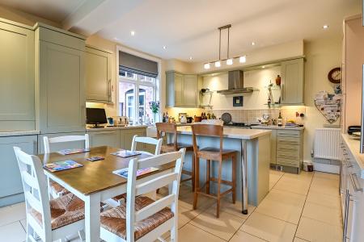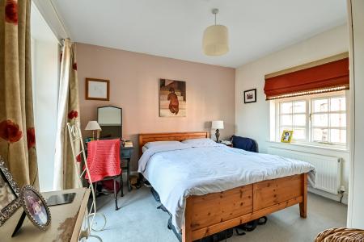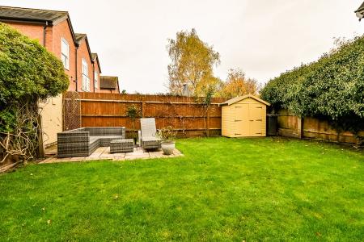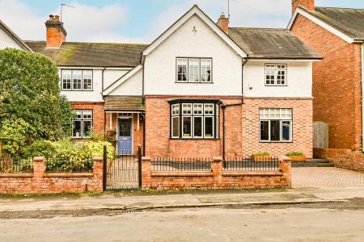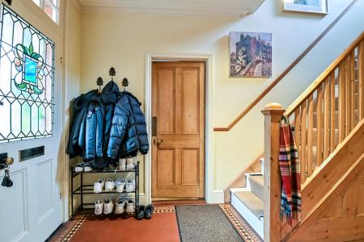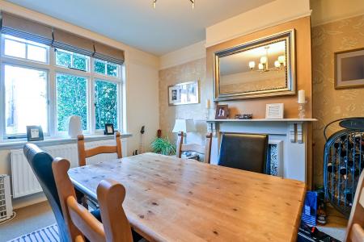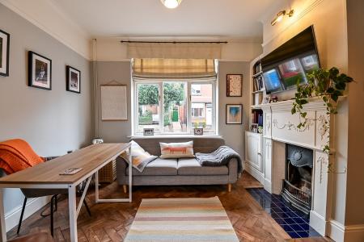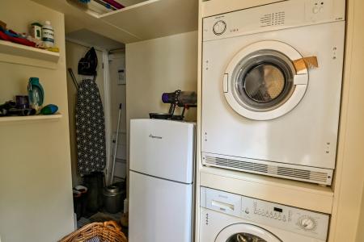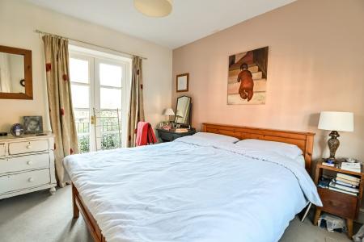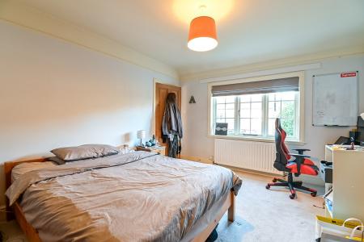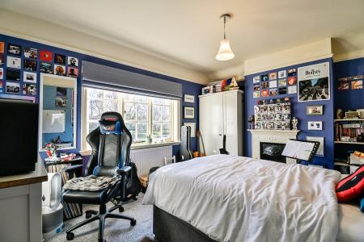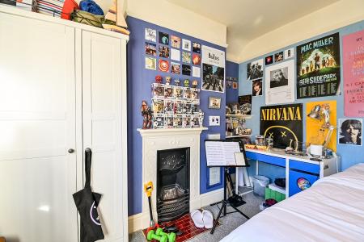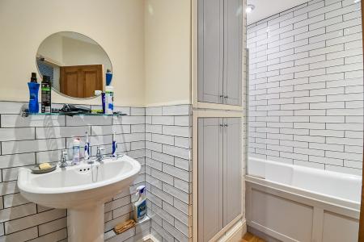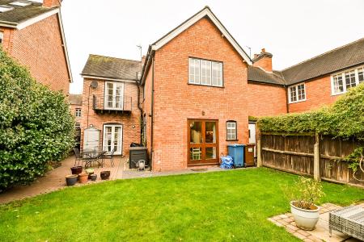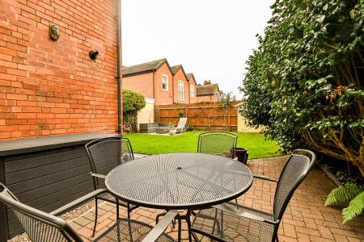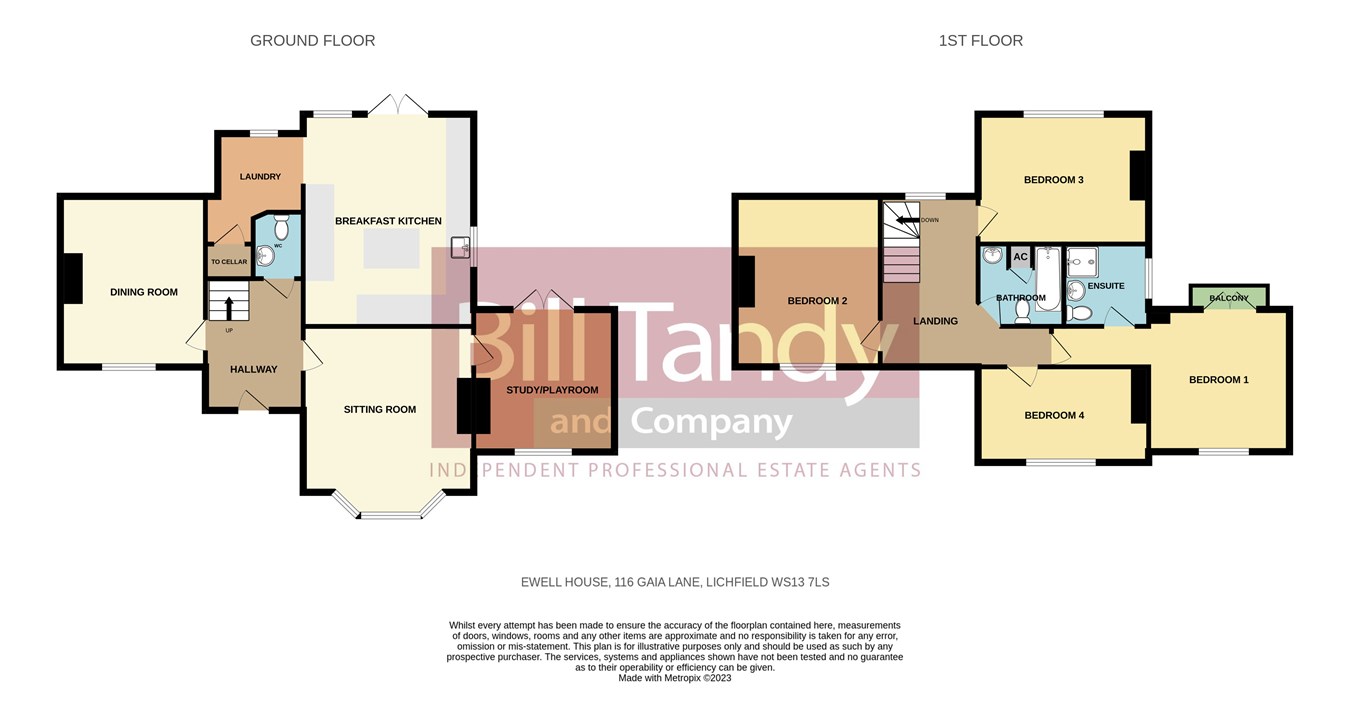- Traditional family home in highly sought after Conservation Area of Lichfield
- Built just over 100 years ago by J R Deacon - an historically renowned Lichfield builder
- HIghly regarded residential district close to the cathedral and walking distance to town
- Reception hall with Minton tiled floor
- Attractive family sitting room, separate study and dining room
- Superbly fitted extended family breakfast kitchen with laundry
- Bedroom 1 with luxury en suite shower room
- 3 further double bedrooms and family bathroom
- Block paved driveway for two cars
- Mature rear garden
4 Bedroom Semi-Detached House for sale in Lichfield
Without doubt one of Lichfield's most highly sought after residential addresses, this stunning traditional family home on Gaia Lane offers an outstanding accommodation layout. Behind its most attractive period facade the property boasts three good reception rooms and four double bedrooms, with a superb family breakfast kitchen, bathroom and en suite. Opportunities to purchase within this Conservation Area are relatively scarce, and this unusually generously proportioned property is a particular delight. Just minutes walk from Lichfield city centre amenities and close to the cathedral, this truly is an opportunity not to be missed. To fully appreciate the stylish accommodation, which has an abundance of charm and character at every turn, an early viewing would be strongly recommended.
TILED CANOPY PORCH
having traditional wall lantern and leaded obscure glazed entrance door opening to:
RECEPTION HALL
having stairs leading off, Minton tiled floor, coved cornice, radiator and door to:
GUESTS CLOAKROOM
having close coupled W.C., pedestal wash hand basin with tiled splashback and radiator.
FAMILY SITTING ROOM
4.28m x 4.12m (14' 1" x 13' 6") having a traditional natural wood fire surround with inset cast-iron grate and tiled hearth, stylish double glazed walk-in bay window to front, coved cornice and dado rail surround, radiator, wall light points and door to:
STUDY/PLAYROOM
3.53m x 3.5m (11' 7" x 11' 6") having feature woodblock parquet flooring, traditional fireplace with inset cast-iron grate and tiled hearth flanked by storage shelves and cupboard, window to front, double French doors opening out to the rear garden, picture rail surround and double radiator.
DINING ROOM
428m x 365m (1404' 2" x 1197' 6") again having an attractive traditional fireplace with tiled hearth and open grate with tiled inserts, window to front, double radiator and picture rail surround.
FABULOUS EXTENDED BREAKFAST KITCHEN
5.29m x 4.24m (17' 4" x 13' 11") stylishly fitted with generous work top space incorporating an enamel butler style sink unit with swan neck mixer tap, base and wall mounted storage cupboards and drawers, space for range type cooker, co-ordinated tiled splashback, integrated dishwasher, fridge and freezer each with matching fascia doors, pelmet lighting, extractor hood, concealed Baxi gas central heating boiler, central island unit with breakfast bar overhang and additional cupboard and drawer space, feature dresser style unit with glazed shelving, ceramic floor tiling, radiator, sealed unit double glazed double French doors out to the rear garden, low energy downlighters, radiator and opening through to:
LAUNDRY
having space and plumbing for washing machine and tumble dryer, space for fridge/freezer and door down to a CELLAR.
FIRST FLOOR LANDING
approached via stairs with a spindle balustrade and having radiator, obscure glazed window to rear and loft access hatch with pulldown ladder to a generous boarded loft area.
BEDROOM ONE
3.52m x 3.47m (11' 7" x 11' 5") having fitted wardrobes, window to front with double French doors opening to a wrought-iron BALCONY to the rear, radiator and access to independent loft space.
EN SUITE SHOWER ROOM
stylishly fitted having a shower cubicle with metro style tiling and glass blocks with thermostatic drencher shower, vanity unit with inset wash hand basin and W.C. and useful cupboard space, low energy downlighters and obscure glazed window to side.
BEDROOM TWO
4.27m x 3.65m (14' 0" x 12' 0") having replacement double glazed window to front, radiator, traditional cast-iron fireplace and picture rail surround.
BEDROOM THREE
4.28m x 3.24m (14' 1" x 10' 8") having window to rear, traditional cast-iron fireplace and radiator.
BEDROOM FOUR
4.27m x 2.36m (14' 0" x 7' 9") having replacement double glazed window to front, radiator and picture rail.
FAMILY BATHROOM
having panelled bath with mixer tap, pedestal wash hand basin, close coupled W.C., built-in airing cupboard with linen shelving, heated towel rail/radiator, metro style tiling, downlighters and extractor fan.
OUTSIDE
The property is set back off the road with a block paved driveway providing parking for a couple of cars with wrought-iron and brick boundary, a side entrance leading to the rear and a shrubbery foregarden. To the rear of the property is a mature garden, set to lawn with brick pavioured patio seating area, fenced perimeters, further flagstone sun patio, hardstanding for shed, external lighting and useful cold water tap.
COUNCIL TAX
Band E.
Important information
This is a Freehold property.
Property Ref: 6641322_26948209
Similar Properties
4 Bedroom Detached House | £625,000
Enjoying a premium location within this highly desirable district of Lichfield, this peaceful location is perfect for th...
Alrewas Road, Kings Bromley, Burton-on-Trent, DE13
4 Bedroom Detached House | Offers in excess of £625,000
Bill Tandy and Company, Lichfield, are delighted to offer for sale this superbly presented and generously sized detached...
Main Street, Alrewas, Burton-on-Trent, DE13
4 Bedroom Detached House | £625,000
** GENEROUS SIZE 4 BED HOUSE WITH LARGE GARDEN ** Bill Tandy and Company are delighted to offer for sale this well prese...
Beacon Street, Lichfield, WS13
5 Bedroom House | £695,000
Bill Tandy and Company, Lichfield, are delighted to offer for sale this exquisite traditional character property located...
4 Bedroom Coach House | £695,000
Located in the rural hamlet of Orgreave, The Vintry has a stunning and peaceful location and ambience alongside Orgreave...
Lower Way, Upper Longdon, Rugeley, WS15
3 Bedroom Bungalow | £725,000
The exquisite setting of Lower Way in Upper Longdon is without doubt one of the most popular residential locations in th...

Bill Tandy & Co (Lichfield)
Lichfield, Staffordshire, WS13 6LJ
How much is your home worth?
Use our short form to request a valuation of your property.
Request a Valuation

