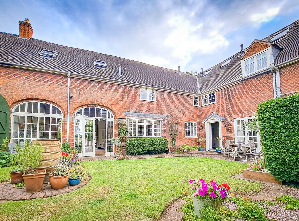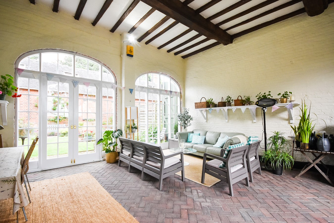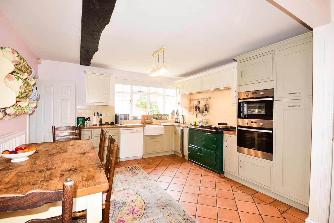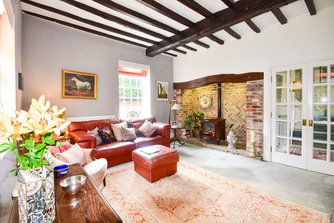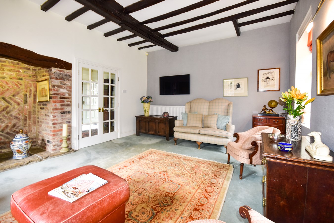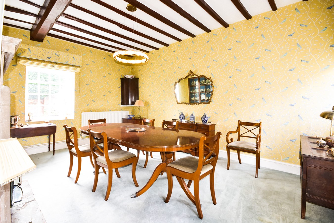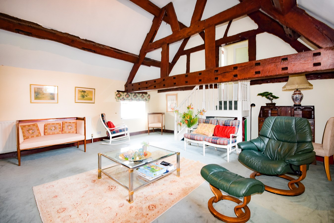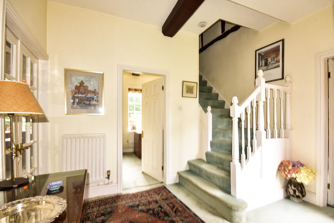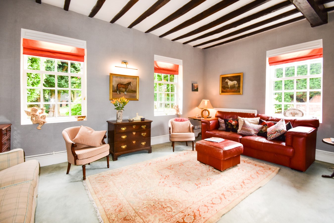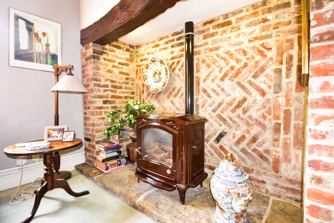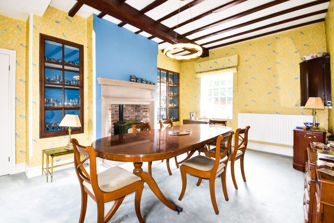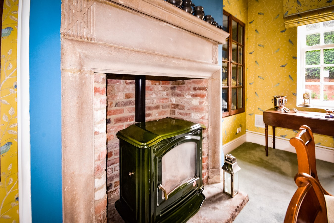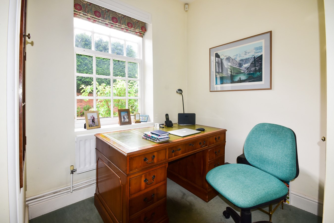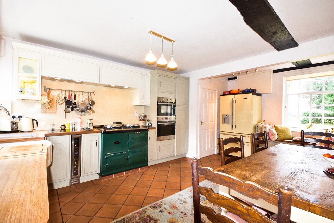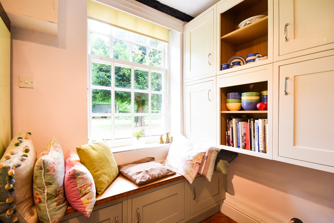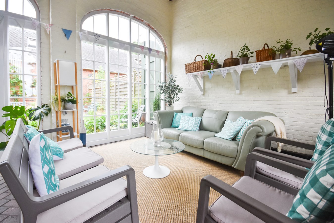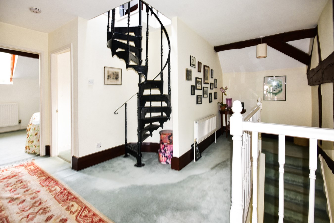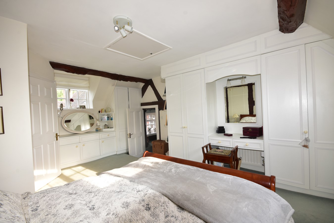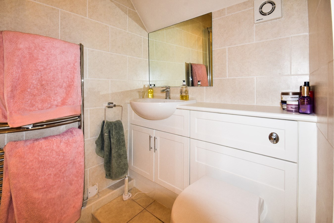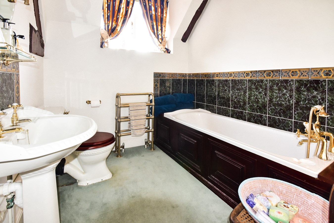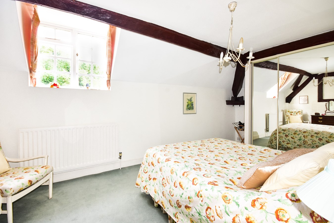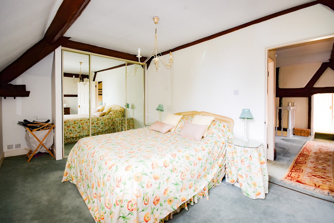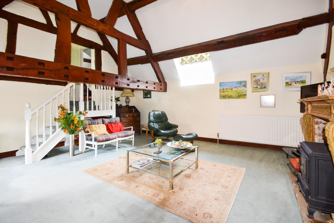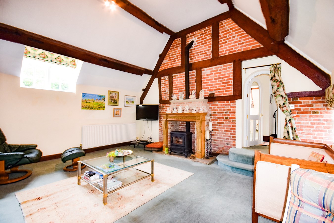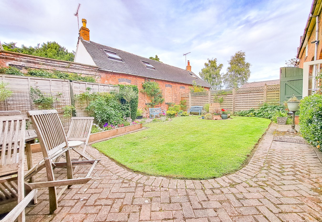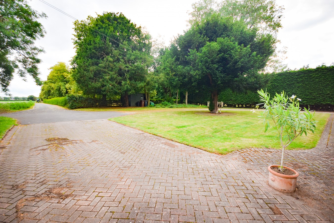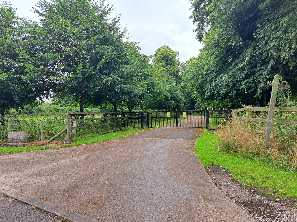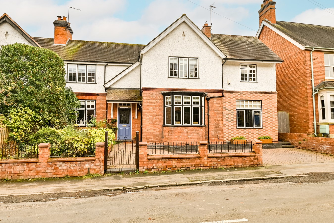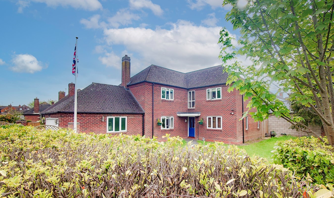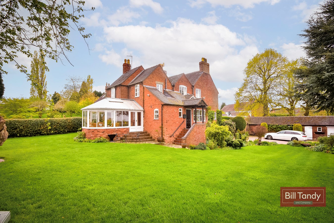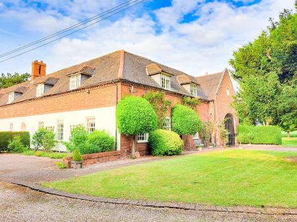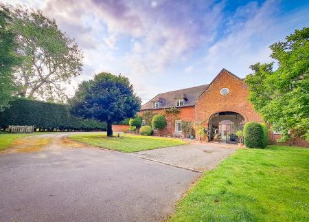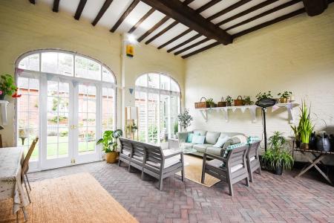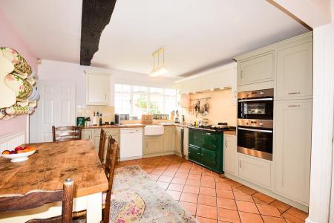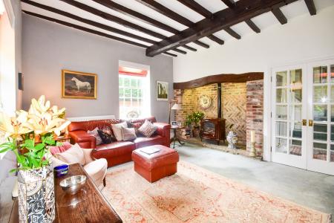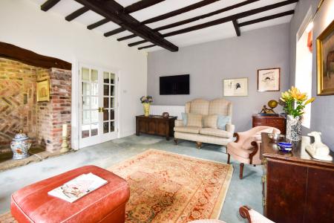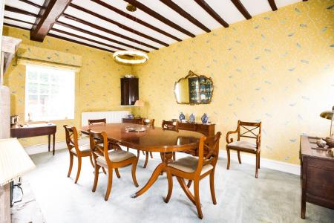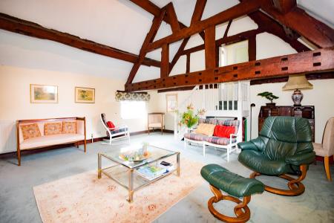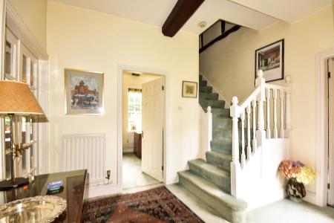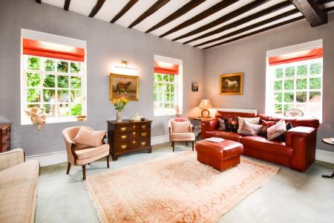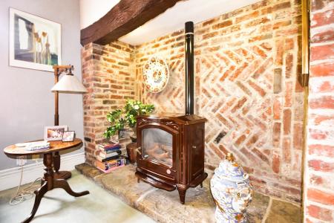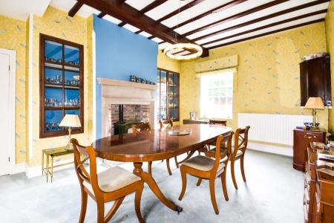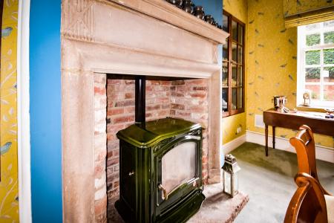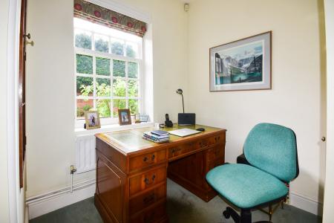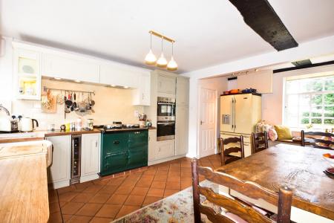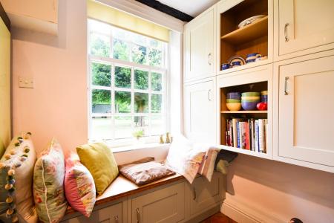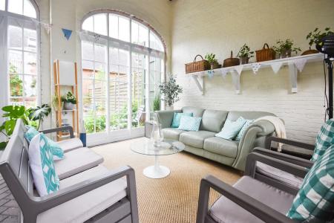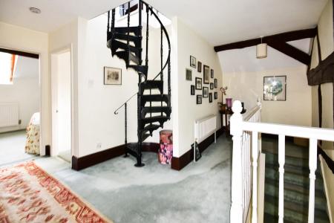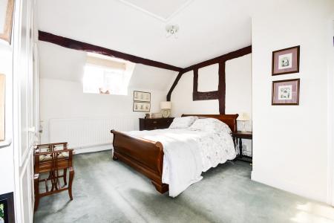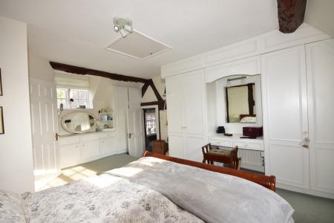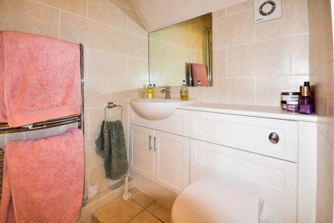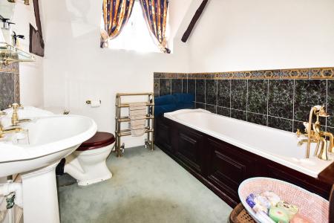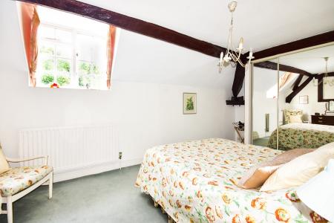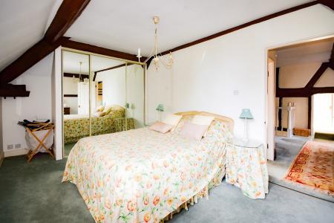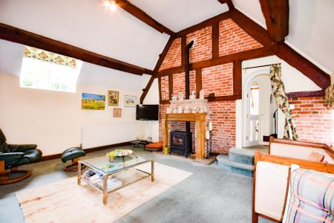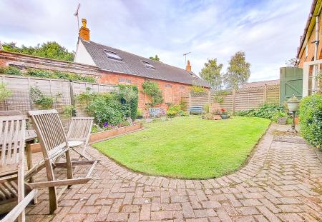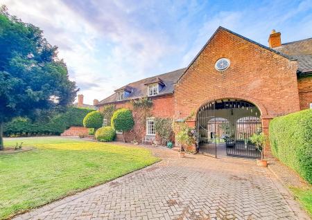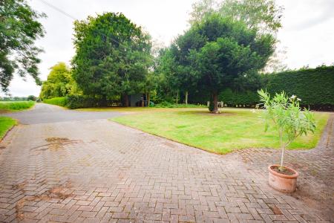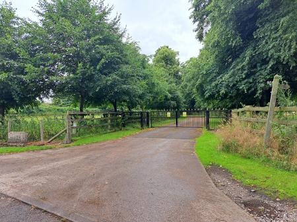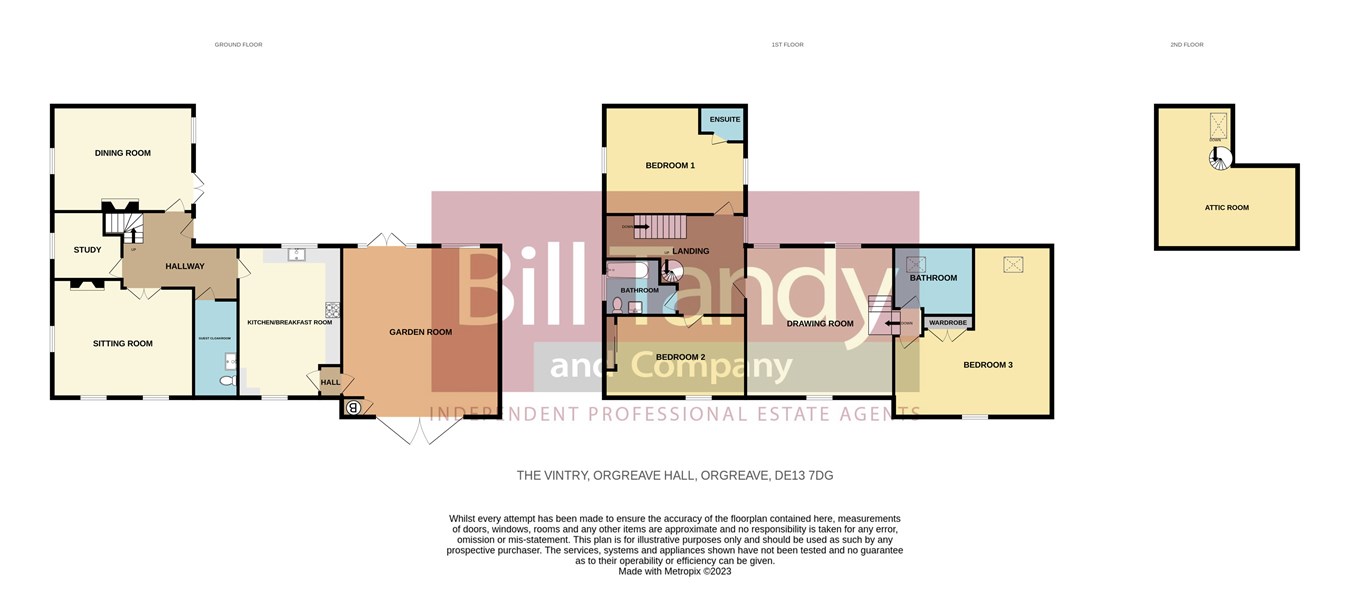- Rural hamlet with access via a private gate to the complex
- Stunning converted Coach House
- Hall, lobby and guests cloakroom
- Sitting room with feature inglenook
- Dining room, breakfast kitchen and utility
- Master bedroom with en suite
- Stunning first floor drawing room/optional bedroom
- 3 further bedrooms, en suite and 2 bathrooms
- Attic bedroom 4
- Ample parking and gardens to front and rear
4 Bedroom Coach House for sale in Alrewas
Located in the rural hamlet of Orgreave, The Vintry has a stunning and peaceful location and ambience alongside Orgreave Hall, yet affords easy access to the A38 and transport links, being close to Lichfield and Burton-upon-Trent. Orgreave Hall is a gracious Queen Anne manor house formerly used as a hunting lodge by the Anson family. Some years ago just four highly exclusive and individual properties were converted from the adjacent coach house and stable buildings. Approached via automatically operated security gates these properties are served by a private driveway which passes through delightful avenues of lime trees in front of Orgreave Hall. The Vintry has its own paved driveway and ample parking for several cars both the front and side of the property. Sensitively created from the former coach house, The Vintry retains the original arched entrance with impressive wrought iron gates. The house is entered via a stunning garden room. There are two principal reception rooms, a study, a good-sized updated breakfast kitchen with an Aga and guests cloakroom. Upstairs are three double bedrooms, two with en suite facilities and a family bathroom. The accommodation is flexible in that a separate spectacular drawing room with double bedroom and bathroom/utility leading off would be ideal as a potential annexe if required. A spiral staircase leads to a further versatile attic room. Mainly lawned gardens front the imposing facade of The Vintry, whilst to the rear is a delightfully private walled garden.
GARDEN ROOM
6.19m x 6.05m (20' 4" x 19' 10") one of the distinct features of the Coach House is this stunning garden room. This has been superbly enclosed with handmade windows and doors providing access to the rear garden, block paved areas which could be used for additional parking, vaulted exposed beamed ceiling, access to the boiler store housing the Worcester Bosch boiler and the garden room also provides sheltered parking as a car port if required.
INNER HALLWAY
having tiled floor, base storage and shelving and door to:
RE-FITTED DINING KITCHEN
5.36m x 3.77m (17' 7" x 12' 4") this superbly updated dining kitchen has been sympathetically and tastefully improved having a range of encased Shaker base cupboards and drawers with bamboo work preparation surfaces above, tiled splashback surround, wall mounted cupboards, inset ceramic Belfast sink, multi-oven Aga, additional Neff electric hob and Zanussi built-in oven and microwave, spaces suitable for an American style fridge/freezer and dishwasher, windows to front and rear with delightful views, tiled flooring and radiator. There is also a window seat with storage below.
INNER HALLWAY
having tiled floor, radiator, window to rear, fitted bookshelves and door to:
GUESTS CLOAKROOM
3.27m x 1.72m (10' 9" x 5' 8") with some lovely original features the cloakroom has an updated suite comprising wall mounted vanity unit with inset wash hand basin and mixer tap and low flush W.C., tiled splashback surround, radiator and laminate floor.
RECEPTION HALLWAY
having stairs to first floor accommodation, radiator, door to rear garden and further doors to:
SITTING ROOM
5.30m x 4.52m into fireplace (17' 5" x 14' 10" into fireplace) this superb sitting room has a range of sash windows to front and side, feature exposed beamed ceiling, two radiators and a stunning feature inglenook fireplace with flagstone hearth, exposed traditional brick surround and inset with herringbone feature, beam above, lighting and a ceramic log burner style gas fire.
DINING ROOM
5.36m x 3.94m (17' 7" x 12' 11") having sash window to side, further window and French doors to the garden, exposed beamed vaulted ceiling, glazed display cabinets, radiator and a feature traditional fireplace with flagstone tiled hearth, exposed brick inset with stone surround and mantel above and having a ceramic log burner style gas fire.
STUDY
2.71m x 2.43m (8' 11" x 8' 0") having sash window to side, glazed display cabinet, radiator and useful under stairs store cupboard.
FIRST FLOOR LANDING
having radiator, exposed beam and wall, window to side, spiral staircase leading to the loft attic storage room and doors lead off to:
FIRST FLOOR DRAWING ROOM
5.71m x 5.33m (18' 9" x 17' 6") one of the distinct features of the property is this stunning first floor drawing room which could be used as an additional sitting room or bedroom accommodation if required. The room has exposed cruck wooden beams, vaulted beamed ceiling, windows to rear and side, two radiators and a feature fireplace with flagstone tiled hearth, exposed brick inset, carved wooden surround with wooden beamed mantel above and a ceramic log burner style gas fire.
BEDROOM ONE
5.37m x 4.04m (17' 7" x 13' 3") having windows to both sides, radiator, a superb range of fitted bedroom furniture comprising double wardrobes, dressing table, chest of drawers with additional double wardrobe to side and useful loft access with pulldown ladder providing access to a loft storage room which has been carpeted. Door to:
EN SUITE SHOWER ROOM
1.98m x 1.31m (6' 6" x 4' 4") having a modern white suite comprising vanity unit with inset wash hand basin, low flush W.C. and shower cubicle with shower appliance over, full ceiling height tiling surround, exposed beamed ceiling, tiled floor and chrome heated towel rail.
BEDROOM TWO
5.50m x 2.92m (18' 1" x 9' 7") a further double bedroom having window to front, radiator and fitted wardrobes with sliding mirrored doors.
BEDROOM THREE
6.18m x 5.89m (20' 3" x 19' 4") this bedroom has the potential to be used as an annexe having circular window to rear, skylight window to rear, two radiators, exposed cruck beams and beamed ceiling and fitted wardrobe. Access to:
EN SUITE BATHROOM/KITCHENETTE
2.83m x 1.71m (9' 3" x 5' 7") having skylight window to rear, radiator, suite comprising pedestal wash hand basin with tiling, low flush W.C. and bath with shower head attachment and a round edge work top providing space for white goods beneath.
FAMILY BATHROOM
3.49m max x 2.04m (11' 5" max x 6' 8") having window to side, heated towel rail and suite comprising vanity unit with tiled surround and inset wash hand basin, low flush W.C. and bath with mixer tap and shower head attachment.
OUTSIDE
The property is set back from the road and accessed via electrically operated gates to Orgreave Hall and the four individual properties. There is parking to the front with an additional area for parking located to the left hand side of the property, however further parking could be provided within the enclosed coach entrance area currently used as a garden room. There is a mainly shaped lawned foregarden with mature trees, further lawned area to the left hand side of the access driveway with wooden decked seating area. To the rear is an enclosed garden having lawn, block paved pathway and patio areas, gravelled seating area, flower beds and herbaceous borders, well cared for shrubs and hedging and all set within a fenced and walled surround.
AGENTS NOTE
We understand the property is Grade 2 Listed, has gas heating and a septic tank serving the coach house conversions. Should you proceed with the purchase of this property, these details must be verified by your solicitor.
COUNCIL TAX
Band G.
Important information
This is a Freehold property.
Property Ref: 6641322_26224991
Similar Properties
Beacon Street, Lichfield, WS13
5 Bedroom House | £695,000
Bill Tandy and Company, Lichfield, are delighted to offer for sale this exquisite traditional character property located...
116 Gaia Lane, Lichfield, WS13
4 Bedroom Semi-Detached House | £675,000
Without doubt one of Lichfield's most highly sought after residential addresses, this stunning traditional family home o...
Alrewas Road, Kings Bromley, Burton-on-Trent, DE13
4 Bedroom Detached House | Offers in excess of £625,000
Bill Tandy and Company, Lichfield, are delighted to offer for sale this superbly presented and generously sized detached...
Lower Way, Upper Longdon, Rugeley, WS15
3 Bedroom Bungalow | £725,000
The exquisite setting of Lower Way in Upper Longdon is without doubt one of the most popular residential locations in th...
Borough Lane, Longdon, Rugeley, WS15
3 Bedroom Cottage | £750,000
Bill Tandy and Company are delighted to offer for sale Fairfield House, offering outstanding features, whilst this truly...
46 Hood Lane, Armitage, Rugeley, WS15
5 Bedroom Detached House | £775,000
** WOW - TRADITIONAL 4/5 BEDROOM DETACHED HOUSE WITH ANNEX AND GENEROUS SIZE GARDEN ** Bill Tandy and Company are deligh...

Bill Tandy & Co (Lichfield)
Lichfield, Staffordshire, WS13 6LJ
How much is your home worth?
Use our short form to request a valuation of your property.
Request a Valuation

