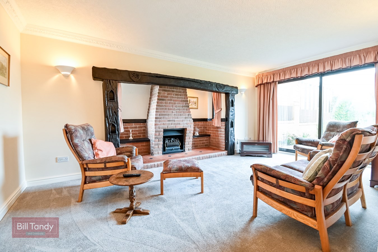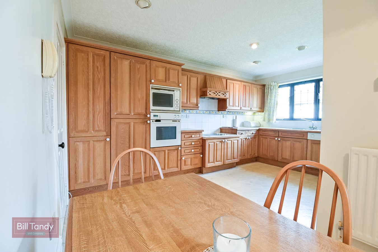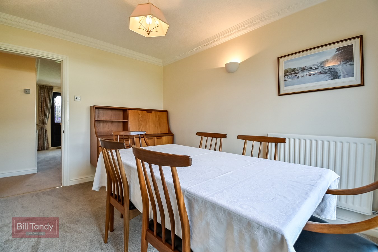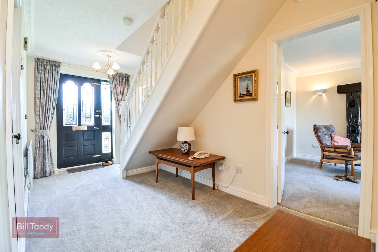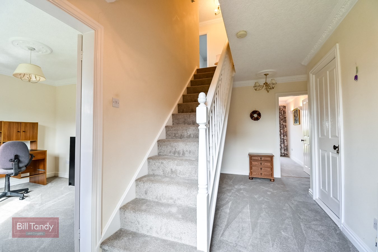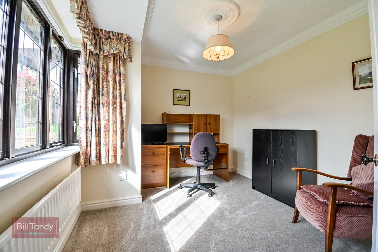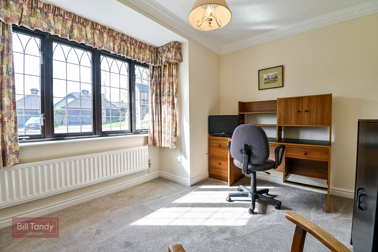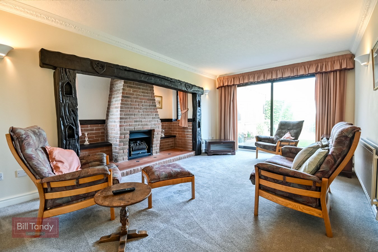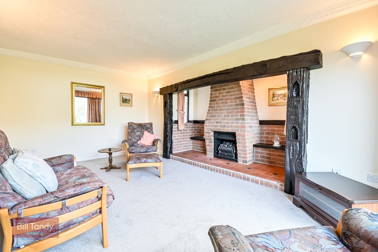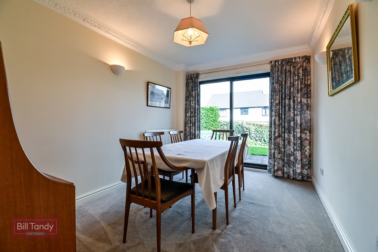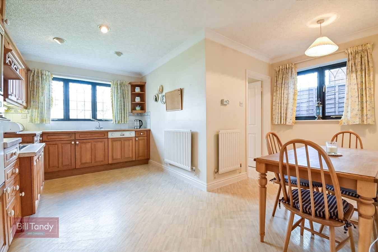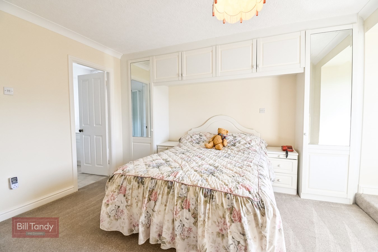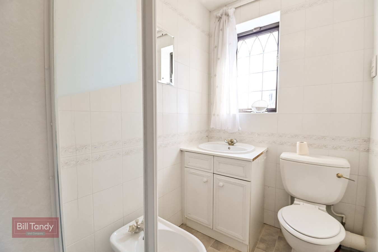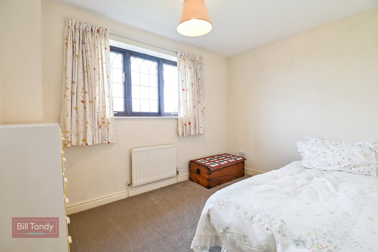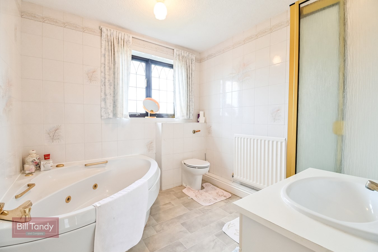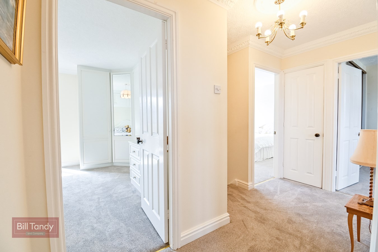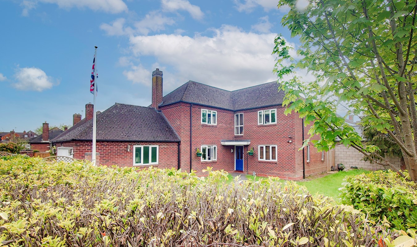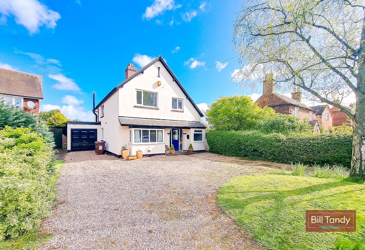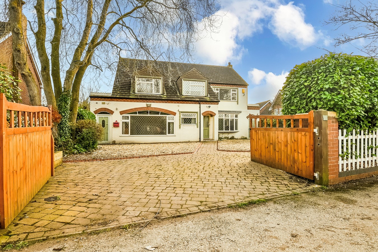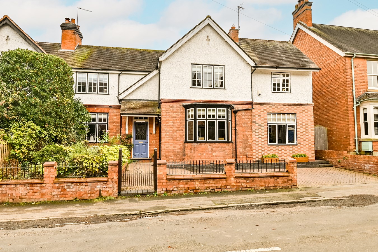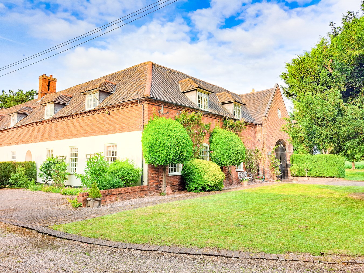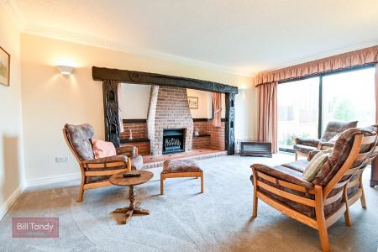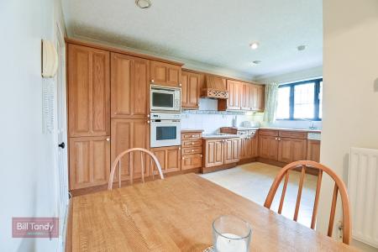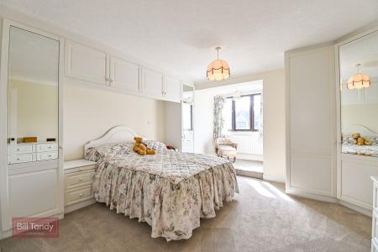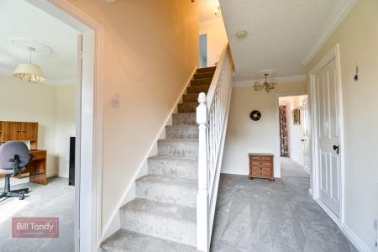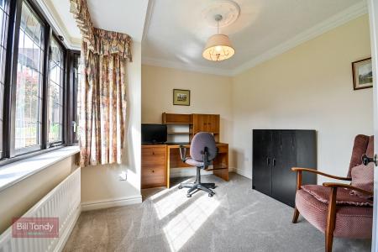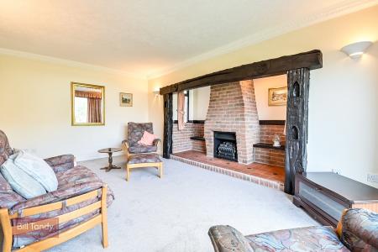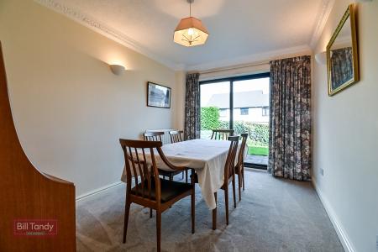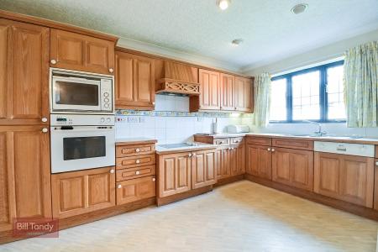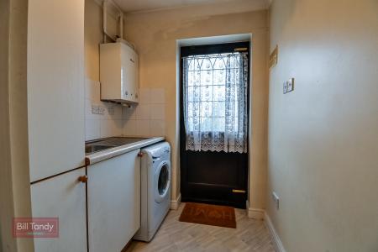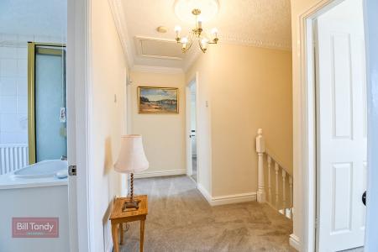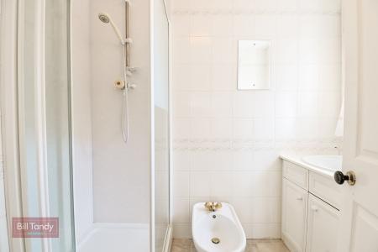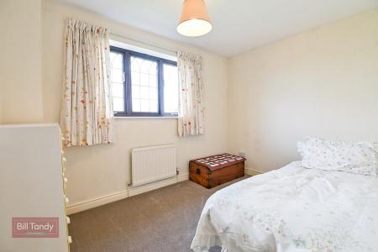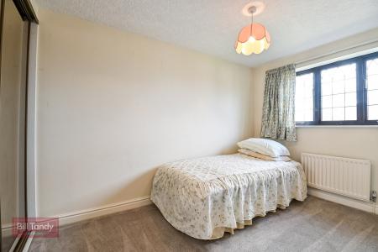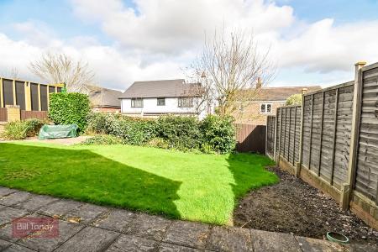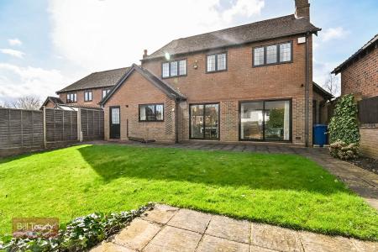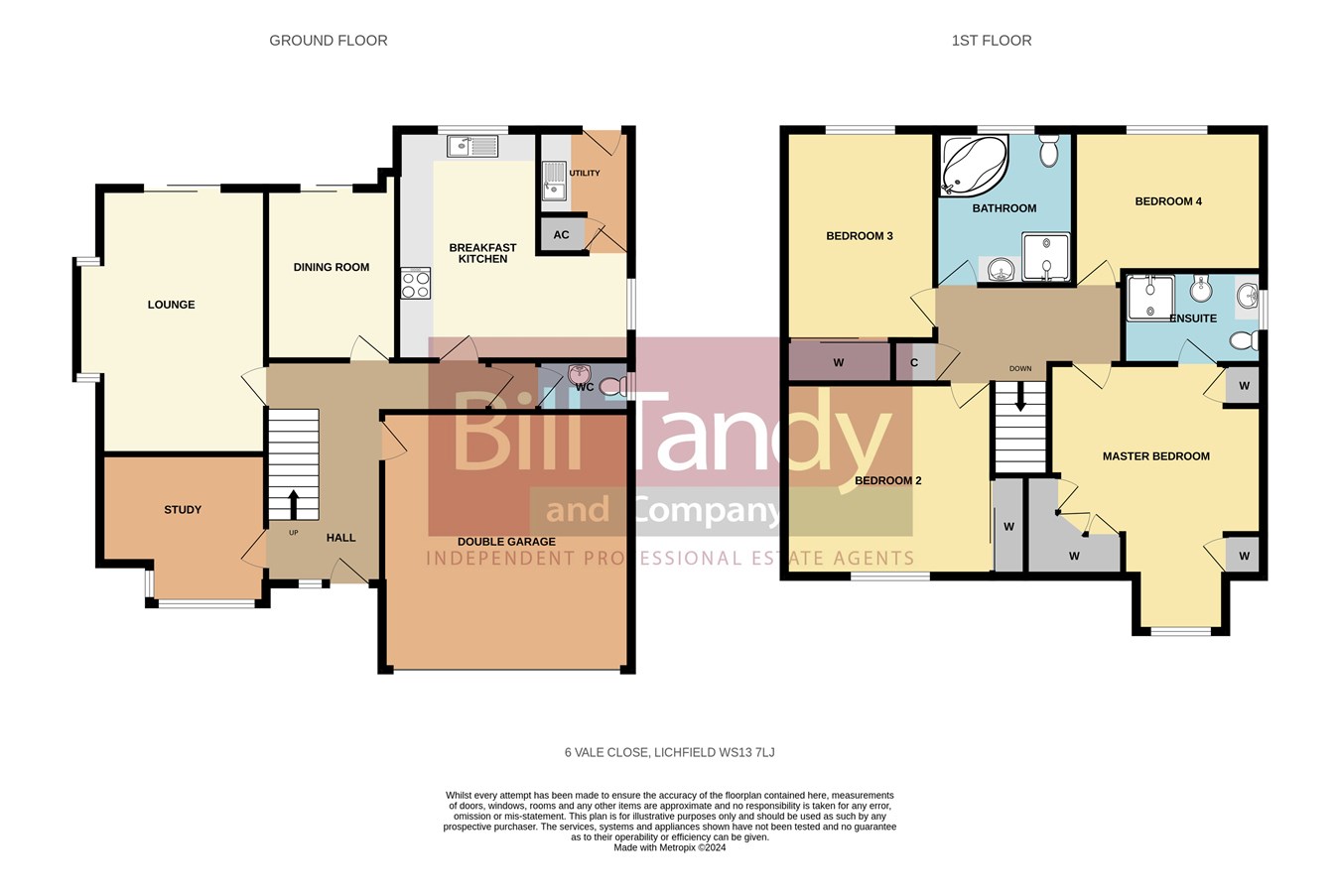- Superbly located detached family home in highly desirable cul de sac setting
- Generous accommodation layout including three reception rooms
- 'L' shaped breakfast kitchen and utility
- Master bedroom with en suite shower room
- Double garage and driveway
- Established rear garden
- 3 further bedrooms and family bathroom
4 Bedroom Detached House for sale in Lichfield
Enjoying a premium location within this highly desirable district of Lichfield, this peaceful location is perfect for the family buyer. This substantial detached family home offers tremendous scope and potential and is available with the benefit of no upward chain and the potential for a quick completion. The accommodation layout is perfect for the family buyer with three reception rooms and four bedrooms, added to which is the convenience of the location with the excellent facilities available within the cathedral city itself. Perfect for local schools and with excellent commuter links, an early viewing of this very comfortable property would be strongly recommended.
RECEPTION HALL
approached via an obscure leaded glazed entrance door and having stairs leading off with spindle balustrade, coved cornice and door to:
FITTED GUESTS CLOAKROOM
having W.C. with concealed cistern, wash hand basin, co-ordinated tiling, radiator and obscure sealed unit double glazed window to side.
FAMILY LOUNGE
5.47m x 3.36m (17' 11" x 11' 0") having feature inglenook fireplace with timber beam surround and raised quarry tiled hearth with inset living flame coal effect gas fire and leaded sealed unit double glazed window-lights, double glazed sliding patio door out to the rear garden, coved cornice, double radiator and four wall light points.
DINING ROOM
3.77m x 2.75m (12' 4" x 9' 0") having double glazed sliding patio door to the rear garden, radiator and coved cornice.
STUDY
3.36m x 2.99m (11' 0" x 9' 10") having sealed unit leaded double glazed window to front, radiator, coved cornice and ceiling rose.
'L' SHAPED BREAKFAST KITCHEN
4.66m max x 4.61m max (15' 3" max x 15' 1" max) generously proportioned and having ample work surface space with base wooden doored storage cupboards and drawers, matching wall mounted storage cupboards, one and a half bowl stainless steel sink unit with mixer tap, built-in oven and microwave, four ring hob, integrated dishwasher, fridge and freezer each with matching fascias, leaded sealed unit double glazed windows to rear and side, co-ordinated tiled splashbacks, coving, ceiling spotlights, radiator, central heating timer and door to:
UTILITY ROOM
having further work surface space with single drainer sink unit, space and plumbing for washing machine, wall mounted Worcester condensing gas central heating boiler, leaded glazed door to rear garden and built-in airing cupboard with pre-lagged hot water cylinder and linen shelving.
FIRST FLOOR LANDING
having coved cornice, ceiling rose, loft access hatch with pulldown ladder and built-in linen store cupboard with radiator.
MASTER BEDROOM
5.00m max into bay x 3.90m (16' 5" max into bay x 12' 10") having walk-in leaded sealed unit double glazed bay window to front, range of fitted wardrobes and matching bedside cabinets and overhead storage cupboards, coving, radiator and door to:
EN SUITE SHOWER ROOM
having corner shower cubicle with aqua-panelling and Aqualisa thermostatic shower, vanity unit with wash hand basin and cupboard space beneath, close coupled W.C., bidet, comprehensive ceramic wall tiling, obscure leaded glazed window to side and radiator.
BEDROOM TWO
3.42m x 3.41m (11' 3" x 11' 2") having double wardrobe with sliding mirrored door, leaded sealed unit double glazed window to front and radiator.
BEDROOM THREE
3.61m x 2.43m (11' 10" x 8' 0") having double wardrobe with sliding mirrored door, radiator and leaded sealed unit double glazed window to rear.
BEDROOM FOUR
3.35m x 2.43m (11' 0" x 8' 0") having leaded sealed unit double glazed window and radiator.
FAMILY BATHROOM
having suite comprising corner spa bath with mixer tap, separate shower cubicle with Aqualisa thermostatic shower, vanity with inset wash hand basin and cupboard space below and W.C. with concealed cistern, comprehensive ceramic wall tiling, obscure leaded sealed unit double glazed window to rear and electric shaver point.
DOUBLE GARAGE
5.33m x 5.25m (17' 6" x 17' 3") approached via an electric up and over entrance door and having light and power and door to reception hall.
OUTSIDE
To the front of the property is a block paved driveway providing parking for four cars with lawned foregarden and side herbaceous border, external wall lantern and side wrought-iron gated entrance leading to the rear garden. To the rear of the property is an established garden with patio seating area, lawn, fenced perimeters and herbaceous side borders.
COUNCIL TAX
Band G.
FURTHER INFORMATION/SUPPLIERS
Mains water and drainage- South Staffs Water. Electricity - EON. Gas - British Gas. Telephone – BT. For broadband and mobile phone speeds and coverage, please refer to the website below: https://checker.ofcom.org.uk/
Important information
This is a Freehold property.
Property Ref: 6641322_27372656
Similar Properties
Alrewas Road, Kings Bromley, Burton-on-Trent, DE13
4 Bedroom Detached House | Offers in excess of £625,000
Bill Tandy and Company, Lichfield, are delighted to offer for sale this superbly presented and generously sized detached...
Main Street, Alrewas, Burton-on-Trent, DE13
4 Bedroom Detached House | £625,000
** GENEROUS SIZE 4 BED HOUSE WITH LARGE GARDEN ** Bill Tandy and Company are delighted to offer for sale this well prese...
11 Dark Lane, Alrewas, Burton-on-Trent, DE13
4 Bedroom Detached House | Offers in excess of £610,000
Situated in the highly desirable village of Alrewas, this very substantial detached family home offers an excellent oppo...
116 Gaia Lane, Lichfield, WS13
4 Bedroom Semi-Detached House | £675,000
Without doubt one of Lichfield's most highly sought after residential addresses, this stunning traditional family home o...
4 Bedroom Coach House | £695,000
Located in the rural hamlet of Orgreave, The Vintry has a stunning and peaceful location and ambience alongside Orgreave...
Beacon Street, Lichfield, WS13
5 Bedroom House | £695,000
Bill Tandy and Company, Lichfield, are delighted to offer for sale this exquisite traditional character property located...

Bill Tandy & Co (Lichfield)
Lichfield, Staffordshire, WS13 6LJ
How much is your home worth?
Use our short form to request a valuation of your property.
Request a Valuation

