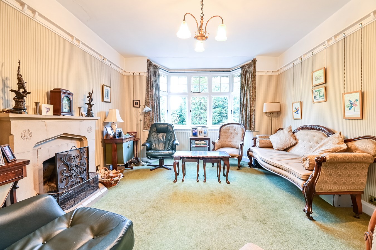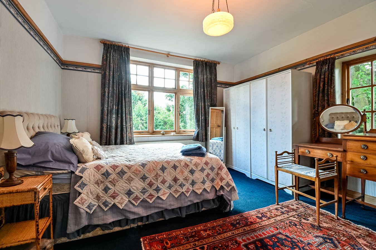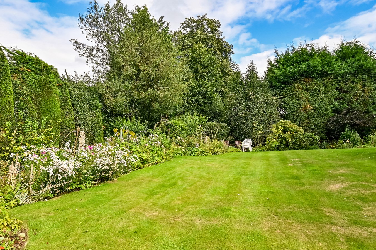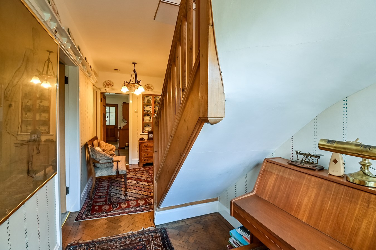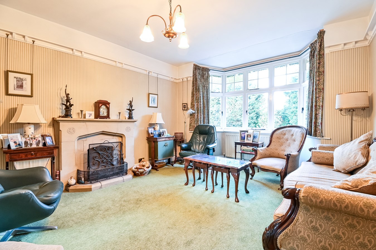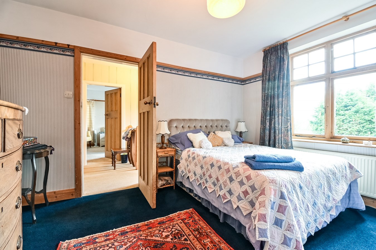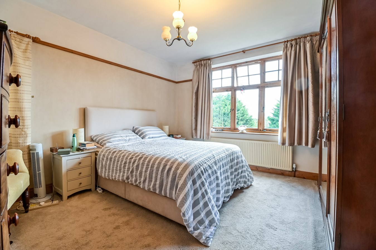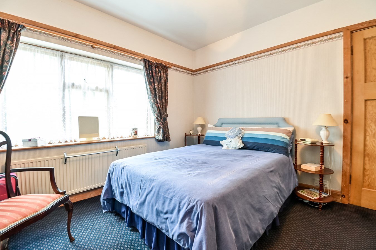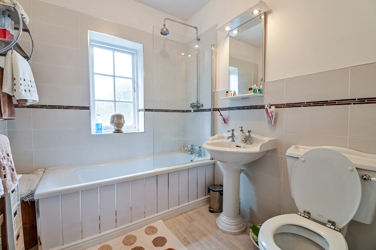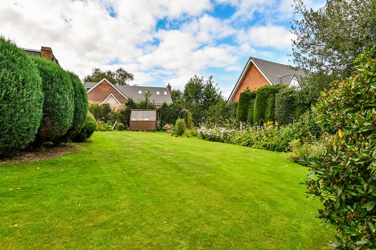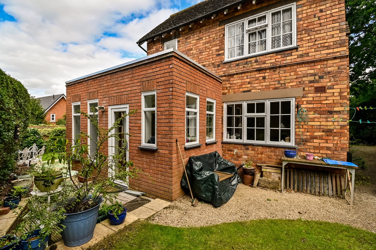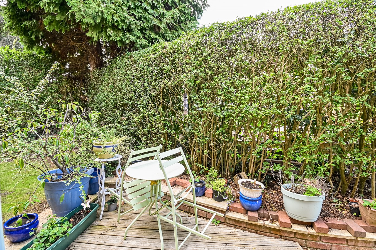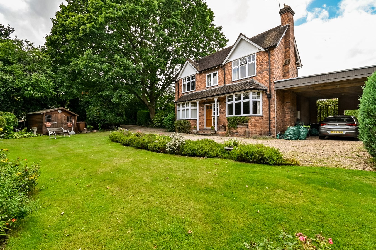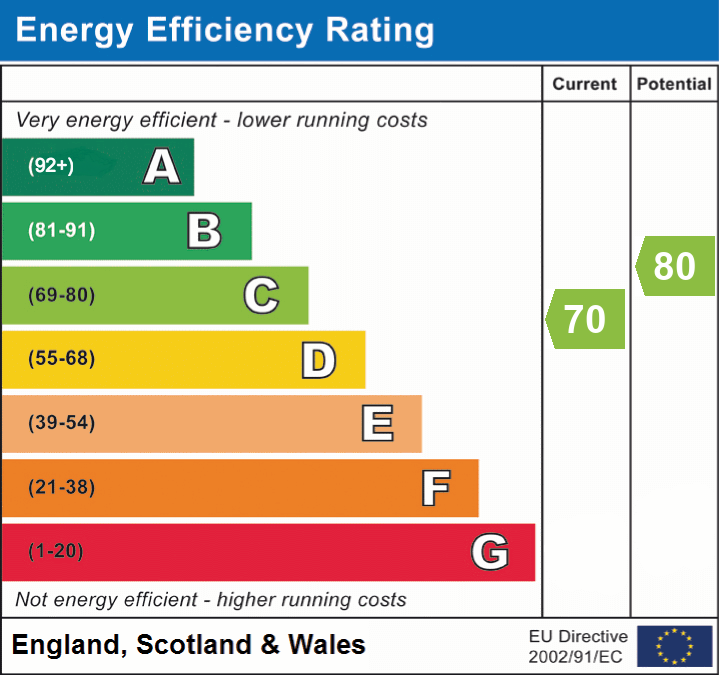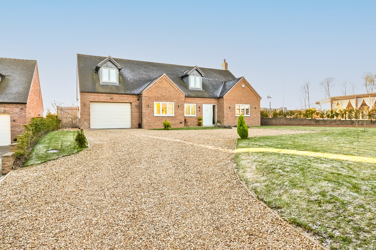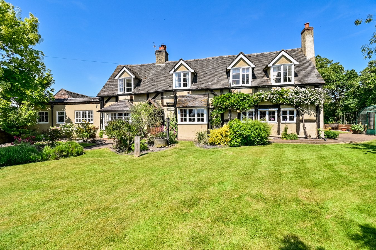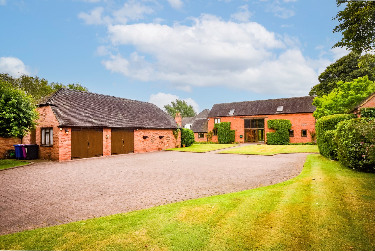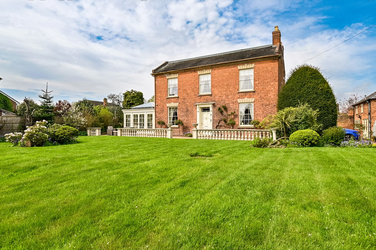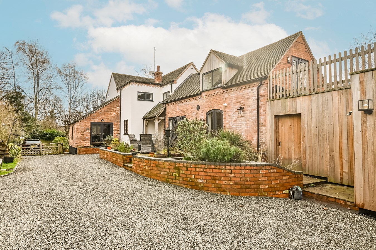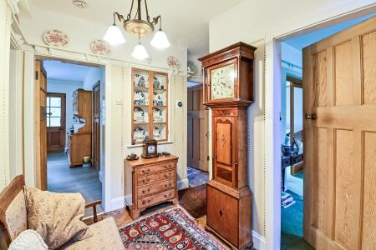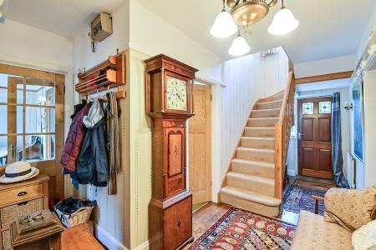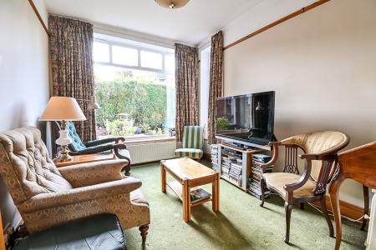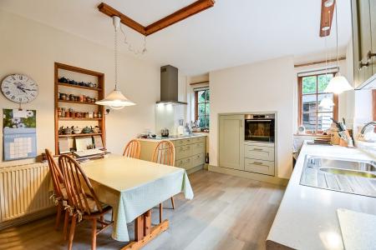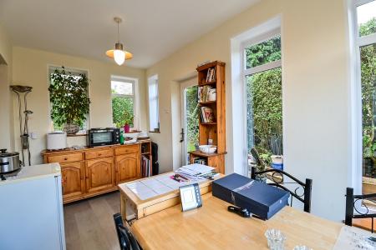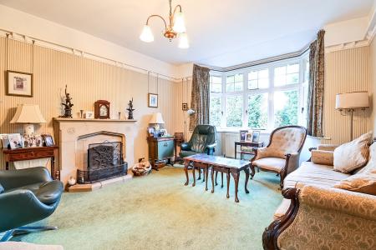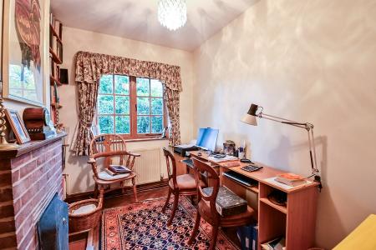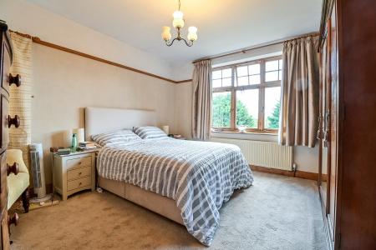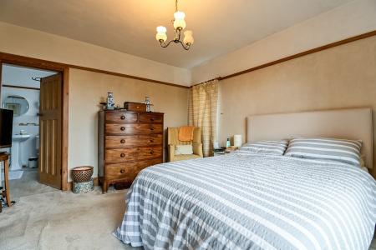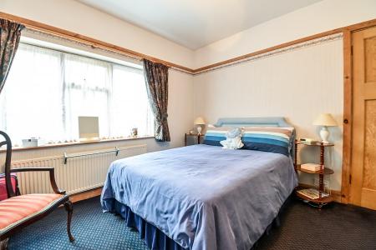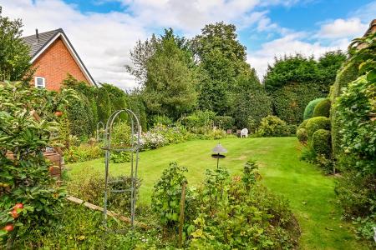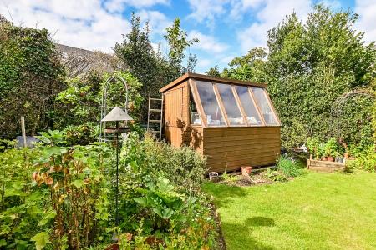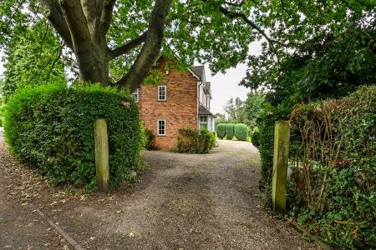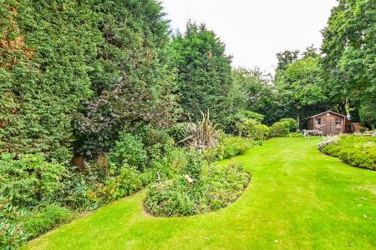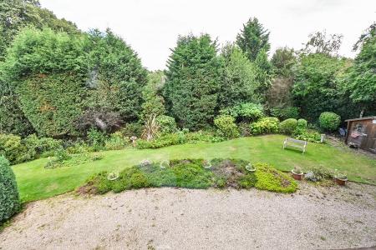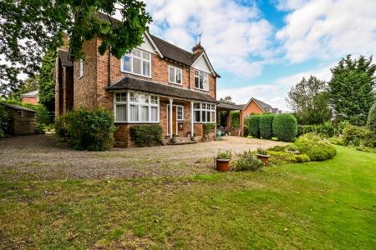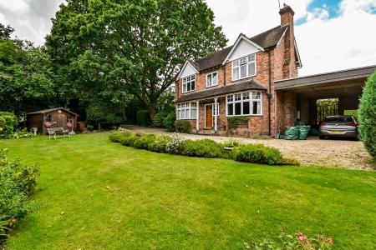- J R Deacon built 1930’s traditional detached Gentleman’s Residence
- Highly regarded residential area within the cathedral city of Lichfield
- Impressive ground floor accommodation with 5 reception rooms
- 4 first floor bedrooms with en suite and family bathroom
- Gravelled driveway approach to double car port
- Mature landscaped private gardens with sunny southerly aspect
- Convenient yet discreet location perfect for city centre amenities
- A truly rare opportunity not to be missed
4 Bedroom Detached House for sale in Lichfield
This stunning detached family home built in the circa 1930's by the renowned Lichfield builder J R Deacon stands in a most significant plot at the end of Gaiafields Road. Surrounded by beautiful gardens, the property has been lovingly cared for by the present owners over many years with sympathetic extensions adding to the versatility and flexibility of the accommodation. The ground floor boasts five reception room areas together with a fitted breakfast kitchen and downstairs W.C. The first floor has four good bedrooms along with en suite and family bathroom. With gravelled driveway approach leading to the useful double car port the property would make an ideal family home within this highly desirable location within the cathedral city. Gaiafields Road lies within easy reach of the city centre amenities and is home to some of Lichfield's finest properties. With character in abundance, and interesting scope and potential, this truly fabulous period family home must be high on any potential buyer's viewing list.
PORCH
with quarry tiled entrance threshold and front door with glazed fanlights opening to:
RECEPTION HALL
with feature parquet flooring, radiator, traditional plate rack, Google Nest control system for the central heating, stairs leading off and glazed display cabinet.
FITTED GUESTS CLOAKROOM
with quarry tiled floor, close coupled W.C., vanity unit with inset wash hand basin and partially obscure glazed window to rear.
FAMILY LOUNGE
4.80m max x 3.67m (15' 9" max x 12' 0") having a lovely traditional stone fireplace with open grate, walk-in bay window overlooking the front garden, double radiator, plate rack surround and glazed double doors to:
SITTING ROOM
3.36m x 2.65m (11' 0" x 8' 8") having UPVC double glazed picture window to rear, further window to side, radiator, picture rail and door to hallway.
DINING ROOM
4.81m max x 3.67m (15' 9" max x 12' 0") having walk-in bay window overlooking the front garden, radiator, further window to side, wooden fire surround with electric fire fitment and feature original plate rack.
STUDY
3.03m x 2.34m (9' 11" x 7' 8") having brick fireplace with quarry tiled hearth and open grate flanked by useful bookshelving, window to side, radiator and parquet flooring.
BREAKFAST KITCHEN
4.78m x 3.33m (15' 8" x 10' 11") re-fitted with pre-formed work surfaces and base storage cupboards and drawers, one and a half bowl sink unit with mixer tap, integrated dishwasher and fridge each with matching fascias, built-in Bosch electric oven and grill with four ring AEG induction hob with glazed splashback and extractor fan, walk-in pantry store cupboard with window and additional store cupboard, double radiator, windows to rear and side and glazed door to:
MORNING ROOM
4.20m x 2.20m (13' 9" x 7' 3") having double glazed windows on three sides, glazed French door out to the rear decked seating area, laminate flooring, radiator, window to side and door of to BOILER/UTILITY ROOM with quarry tiled floor and housing the Worcester condensing gas central heating boiler and space and plumbing for washing machine.
FIRST FLOOR LANDING
having window to front with views to St Chad's church tower, access to loft space and deep walk-in double doored airing cupboard with pre-lagged hot water cylinder and linen shelving.
BEDROOM ONE
4.00m x 3.67m (13' 1" x 12' 0") having dual aspect windows, radiator, picture rail and door to:
EN SUITE BATHROOM
having white Heritage suite comprising panelled bath with thermostatic shower fitment over and glazed shower screen, pedestal wash hand basin and close coupled W.C., comprehensive wall tiling, window to side and heated towel rail/radiator.
BEDROOM TWO
4.00m x 3.67m (13' 1" x 12' 0") having dual aspect windows, radiator and picture rail.
BEDROOM THREE
3.62m x 3.45m (11' 11" x 11' 4") having dual aspect windows, picture rail and radiator.
BEDROOM FOUR
3.00m x 2.31m (9' 10" x 7' 7") having window to side, radiator and picture rail.
FAMILY BATHROOM
having a white suite comprising panelled bath with thermostatic shower fitment and glazed shower screen, close coupled W.C. and pedestal wash hand basin, co-ordinated ceramic wall tiling, vanity mirror with lighting and heated towel rail/radiator.
OUTSIDE
The property is situated towards the end of Gaiafields Road with a gravelled driveway approach which leads to both sides of the property and to the car port. The gardens are on each side with delightful mature gardens to the front full of shrubs and established trees and plants, set around a neatly tended shaped lawn. The garden sweeps round to the side with a continuation of the lawn, seating areas, mature shrubbery borders, potting shed and vegetable area. As the garden continues round to the rear there is a patio seating area, neat lawn with privet hedging and includes a raised decked breakfast patio and useful storage sheds. The garden is truly delightful, full of interest year round, and with privacy on all aspects.
CAR PORT
6.40m approx x 5.40m (21' 0" approx x 17' 9") a superb covered car port with light and power.
COUNCIL TAX
Band F.
Important information
This is a Freehold property.
Property Ref: 6641322_26550879
Similar Properties
91 Upper Way, Upper Longdon, Rugeley, WS15
4 Bedroom Detached House | £900,000
Individually designed and built and enjoying one of the prime locations within the area, this impressive luxury detached...
Bromley Wood, Abbots Bromley, Rugeley, WS15
5 Bedroom Detached House | £895,000
Stylishly remodelled and vastly improved, this substantial detached family home offers an outstanding accommodation layo...
4 Bedroom Cottage | £825,000
This original Grade 2 Listed wheelwrights forge is situated in an idyllic location within the hamlet of Pipe Ridware. A...
4 Bedroom Barn Conversion | Offers in region of £950,000
** WOW ** STUNNING BARN CONVERSION ON GENEROUS LARGE PLOT ** GATED DEVELOPMENT ** NO CHAIN ** Bill Tandy and Company are...
57 Brook End, Longdon, Rugeley, WS15
3 Bedroom Detached House | £960,000
Situated in one of the area's most popular villages this traditional Georgian family home has been significantly improve...
Bardy Lane, Upper Longdon, Rugeley, WS15
4 Bedroom Detached House | £1,300,000
Situated in a delightful rural location on the edge of the highly sought-after village of Upper Longdon, this superbly r...

Bill Tandy & Co (Lichfield)
Lichfield, Staffordshire, WS13 6LJ
How much is your home worth?
Use our short form to request a valuation of your property.
Request a Valuation

