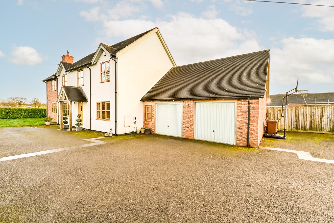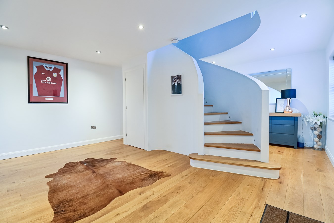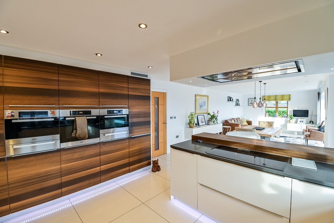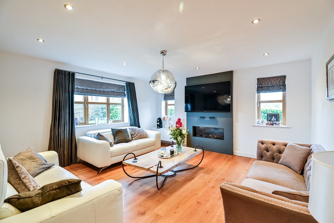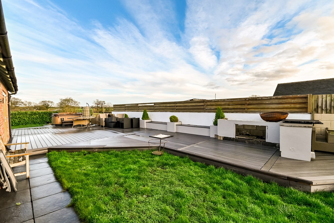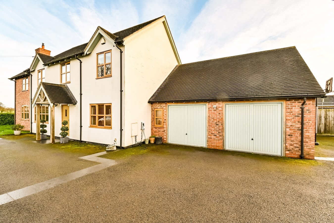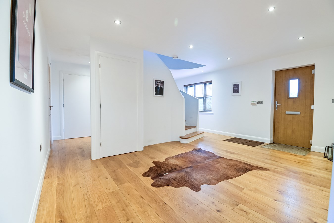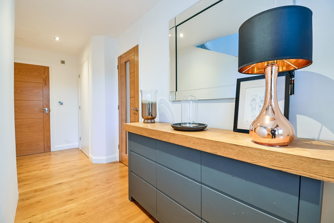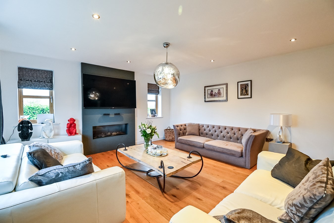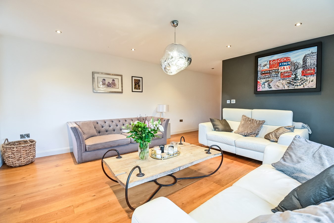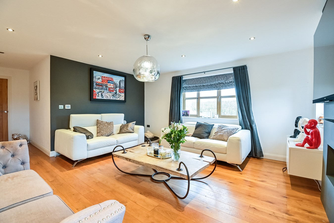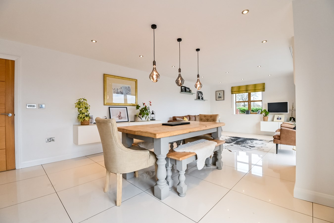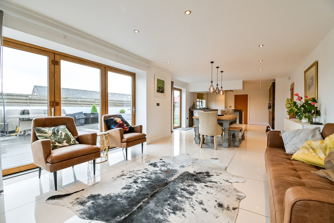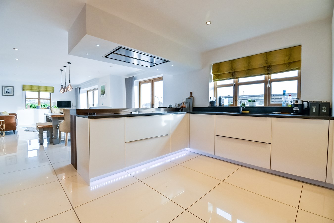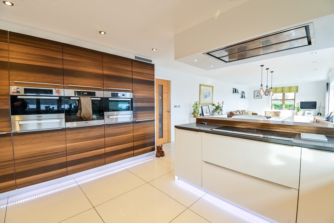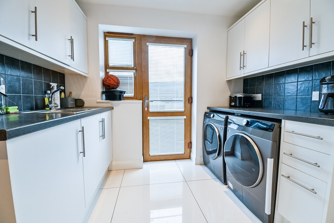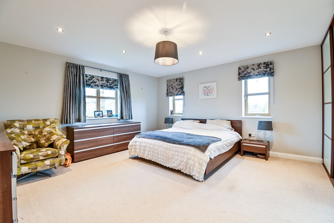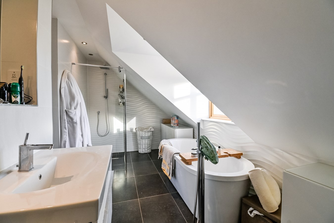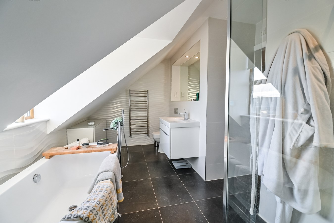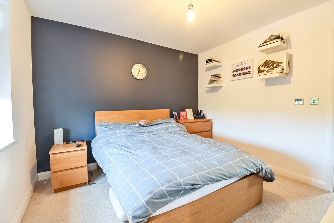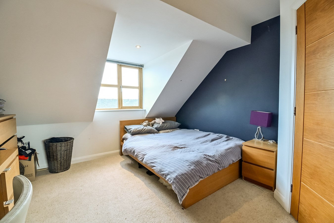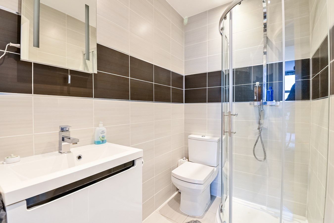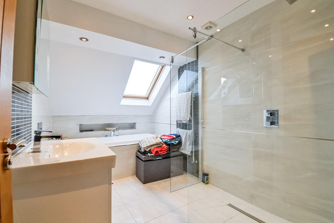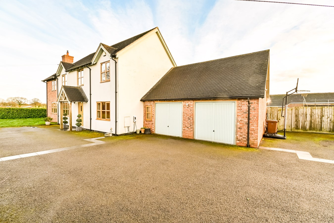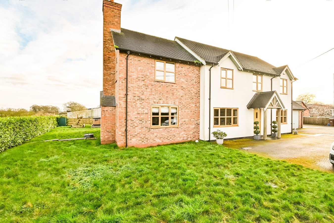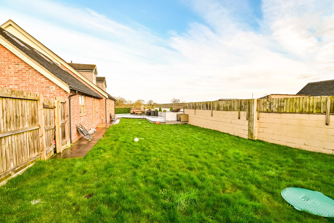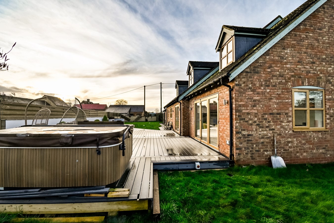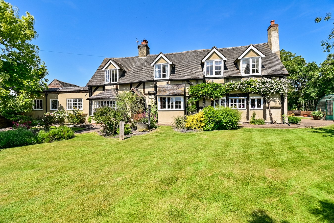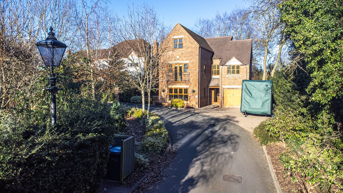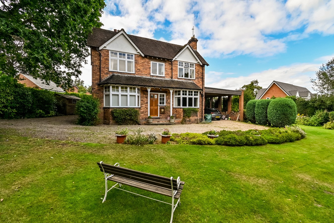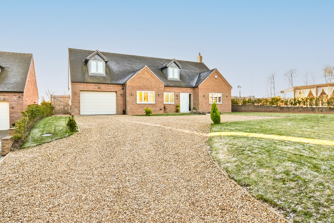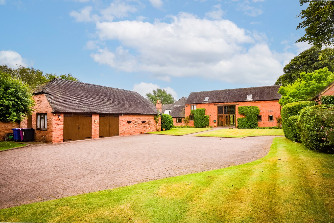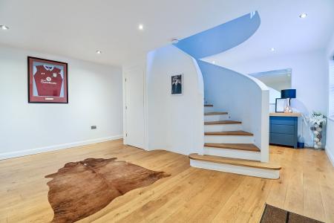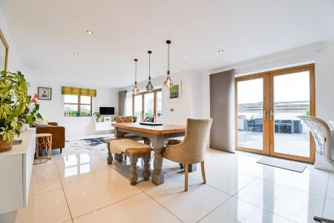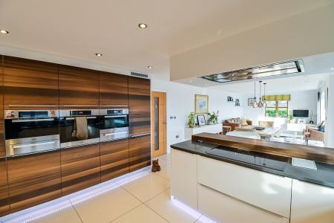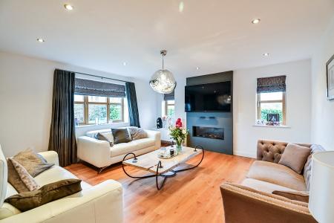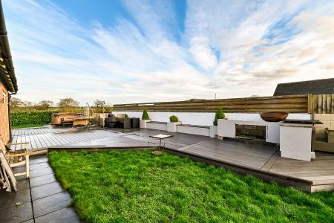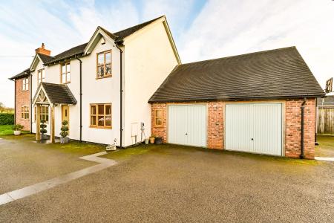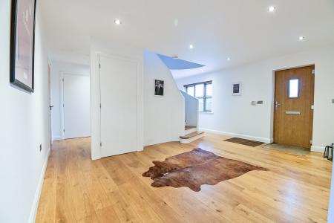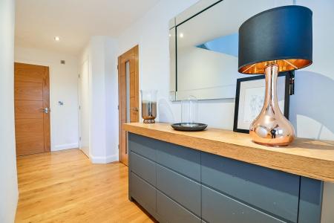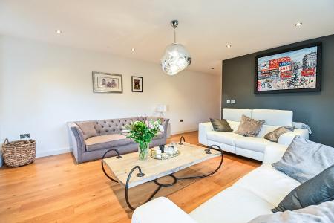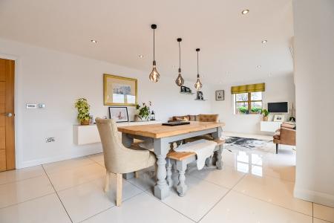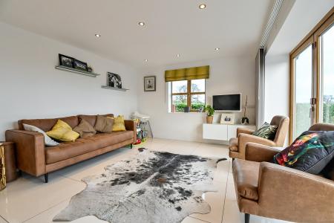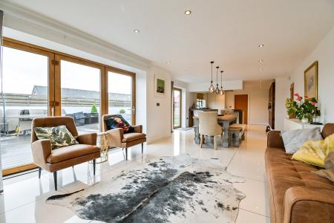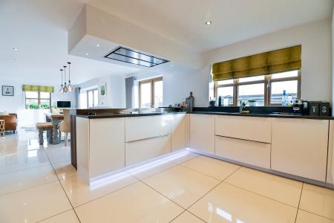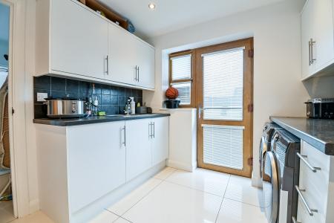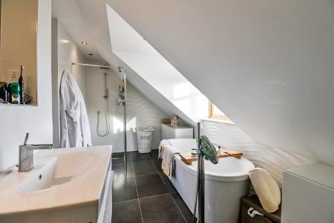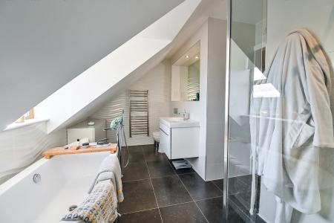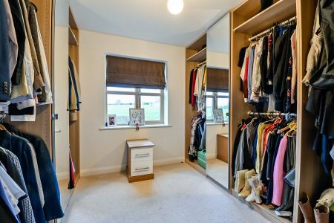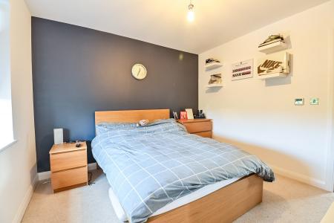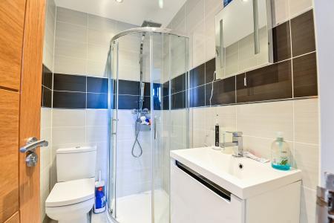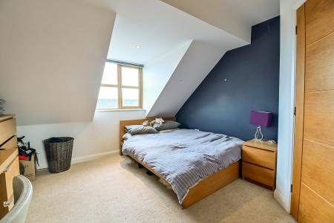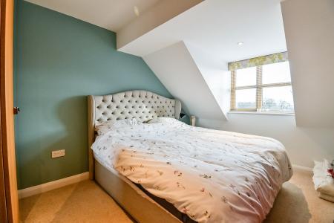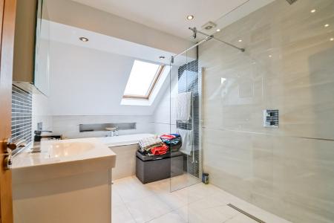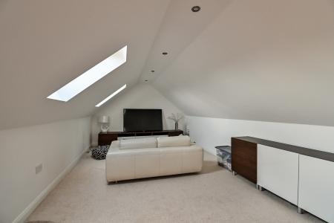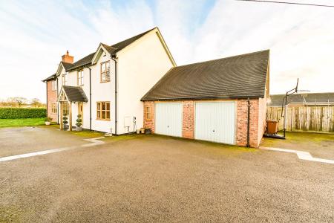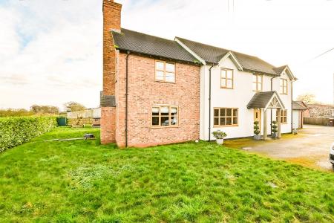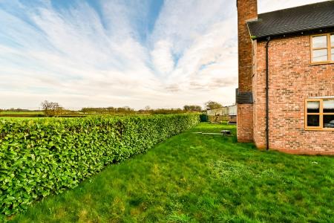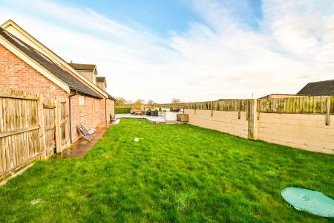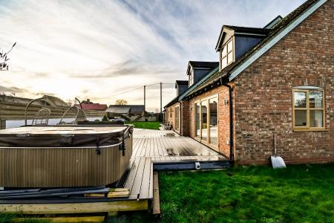- Stylishly designed and presented luxury country residence
- Rural setting on the edge of the popular village of Abbots Bromley
- Stunning reception hall entrance with impressive staircase
- Impressive family lounge and useful study
- Superb family dining kitchen 11.6 metres x 4.3 metres and utility
- Luxury master bedroom with en suite bathroom
- 4 further bedrooms with 2 en suite and family bathroom
- Media/games room and double garage with extensive parking
- Farm and countryside views with garden on three sides
5 Bedroom Detached House for sale in Rugeley
Stylishly remodelled and vastly improved, this substantial detached family home offers an outstanding accommodation layout with many interesting and bespoke features. Situated on the edge of the village of Abbots Bromley in the area of Bromley Wood, the property forms part of what will become a small community as neighbouring properties are being developed. The house has a most generous accommodation layout which extends to some 2,700 square feet. A stunning sized reception hall greets the viewer with the very stylish Spanish villa style curving staircase sweeping up to the first floor. Equally impressive is the very generous family dining kitchen with extends to over 11 metres across the back of the property with bi-folds opening the composite decked area taking full advantage of the sunny southerly aspect. With so many features and such stylish presentation, a true appreciate of this fabulous home will only be possible following an internal inspection.
CANOPY PORCH
with wood effect composite PVC entrance door opening to:
STUNNING RECEPTION HALL
5.81m x 4.92m (19' 1" x 16' 2") having real wood flooring, UPVC double glazed window to front, feature curving villa style staircase with LED detail lighting and cupboard space beneath and low energy downlighters.
FITTED GUESTS CLOAKROOM
having W.C. with concealed cistern, granite vanity wash hand basin with waterfall mixer tap, Porcelanosa tiling to walls and floor, low energy downlighters, extractor fan and underfloor heating with thermostat.
FAMILY LOUNGE
4.68m x 4.44m (15' 4" x 14' 7") having dual aspect UPVC double glazed windows, central feature fireplace with log effect living flame gas fire, real wood flooring with underfloor heating with thermostat and low energy downlighters.
STUDY
3.44m x 3.30m (11' 3" x 10' 10") again with natural wood flooring with underfloor heating with thermostat, UPVC double glazed window to front and low energy downlighters.
STUNNING FAMILY DINING KITCHEN
11.60m x 4.37m max (38' 1" x 14' 4" max) a true feature of the house with the Kitchen Area having granite work tops with base storage cupboards and drawers including pan drawers and pull-out bin, integrated Miele appliances including dishwasher, twin ovens, combination microwave and four ring induction hob, built-in fridge and freezer each with matching fascias, low energy downlighters, one and a half bowl sink, large porcelain floor tiling with underfloor heating and breakfast bar. The porcelain tiling continues through to the Dining and Sitting Areas having triple bi-fold doors out to the composite decked seating area, further double glazed double French doors and side window, low energy downlighters and underfloor heating with thermostat.
UTILITY ROOM
2.74m x 2.68m (9' 0" x 8' 10") having further work surface space with base cupboards and drawers, wall mounted cupboards, single drainer stainless steel sink unit with mixer tap, space and plumbing for washing machine and tumble dryer, a continuation of the porcelain floor tiling, UPVC double glazed door out to the rear garden and door to garage.
FIRST FLOOR LANDING
having downlighters and loft access hatch.
MASTER BEDROOM
4.68m x 4.60m (15' 4" x 15' 1") having dual aspect UPVC double glazed windows, twin sliding doored built-in wardrobe, access to loft space, low energy downlighters, underfloor heating with thermostat and obscure glazed door to:
LUXURY EN SUITE BATHROOM
having free-standing Porcelanosa bath with chrome free-standing mixer tap with shower attachment, large walk-in shower with thermostatic shower fitment with hose and drencher shower, vanity unit with waterfall mixer tap, W.C. with concealed cistern, electric shaver point, comprehensive ceramic floor and wall tiling, extractor fan and obscure UPVC double glazed window to rear.
BEDROOM TWO
4.16m x 3.63m (13' 8" x 11' 11") having UPVC double glazed dormer style window to rear, underfloor heating with thermostat, downlighters and door to:
EN SUITE SHOWER ROOM
having corner Quadrant shower cubicle, vanity unit with inset wash hand basin with mixer tap, close coupled W.C., ceramic floor and wall tiling, chrome heated towel rail and extractor fan.
BEDROOM THREE
3.24m x 3.20m (10' 8" x 10' 6") having UPVC double glazed window to front, underfloor heating with thermostat and DRESSING AREA with further double glazed window and door to:
BEDROOM FOUR
4.00m x 3.12m (13' 1" x 10' 3") having UPVC double glazed dormer style window to rear, downlighters and underfloor heating with thermostat.
FURTHER EN SUITE SHOWER ROOM
being fully tiled and having a corner Quadrant shower cubicle, close coupled W.C., vanity unit with wash hand basin with mono bloc mixer tap, LED mirror light, chrome heated towel rail, extractor fan and downlighters.
BEDROOM FIVE/DRESSING ROOM
3.13m x 3.12m (10' 3" x 10' 3") fitted out as a dressing room with a range of wardrobes and shoe cabinet, UPVC double glazed window to front and underfloor heating with thermostat.
LUXURY FAMILY BATHROOM
superbly fitted with a large bath with mixer tap and shower attachment, walk-in shower area with thermostatic shower fitment with hose and drencher shower, vanity unit with wash hand basin with mixer tap and drawer space beneath, W.C. with concealed cistern, ceramic floor and wall tiling, extractor fan, chrome heated towel rail and Velux skylight.
MEDIA LOUNGE
6.86m x 3.57m (22' 6" x 11' 9") approached via a separate staircase off the reception hall this dormer style room above the garage has triple Velux skylights with downlighters and is perfect as an either an additional games room, study, teenage suite or media room.
OUTSIDE
The property has a gated entrance which leads to a generous tarmac driveway with extensive parking and electric vehicle charging point, external security lighting and gated access leading to the rear. To the rear of the property the garden has a generous composite decked patio seating area and is set to lawn with hedged and fenced perimeters.
DOUBLE GARAGE
6.97m x 5.94m (22' 10" x 19' 6") approached via up and over entrance doors, one with electric remote control, and having fluorescent light, power points, wall mounted gas central heating boiler, UPVC double glazed door and window to rear garden, built-in cupboard housing the hot water system and built-in Gardeners' W.C. with close coupled W.C., wash hand basin with tiled splashback, UPVC double glazed window and downlighter.
COUNCIL TAX
Band D.
FURTHER INFORMATION/SUPPLIERS
Mains water - South Staffs Water. Drainage to septic tank. Electricity supplier - Scottish Power. No mains gas - LPG Calor. Telephone and Broadband – Sky. For broadband and mobile phone speeds and coverage, please refer to the website below: https://checker.ofcom.org.uk/
Important information
This is a Freehold property.
Property Ref: 6641322_27256086
Similar Properties
4 Bedroom Cottage | £825,000
This original Grade 2 Listed wheelwrights forge is situated in an idyllic location within the hamlet of Pipe Ridware. A...
Peregrine Close, Whittington, Lichfield, WS14
5 Bedroom Detached House | £825,000
Bill Tandy and Company, Lichfield, are delighted to offer for sale this highly impressive detached family home arranged...
Cherry Orchard, Lichfield, WS14
5 Bedroom Semi-Detached House | £795,000
** RARE CHANCE TO ACQUIRE THIS STUNNING TRADITIONAL PROPERTY IN PRIME SPOT IN LICHFIELD ** Bill Tandy and Company, Lichf...
Gaiafields Road, Lichfield, WS13
4 Bedroom Detached House | £900,000
This stunning detached family home built in the circa 1930's by the renowned Lichfield builder J R Deacon stands in a mo...
91 Upper Way, Upper Longdon, Rugeley, WS15
4 Bedroom Detached House | £900,000
Individually designed and built and enjoying one of the prime locations within the area, this impressive luxury detached...
4 Bedroom Barn Conversion | Offers in region of £950,000
** WOW ** STUNNING BARN CONVERSION ON GENEROUS LARGE PLOT ** GATED DEVELOPMENT ** NO CHAIN ** Bill Tandy and Company are...

Bill Tandy & Co (Lichfield)
Lichfield, Staffordshire, WS13 6LJ
How much is your home worth?
Use our short form to request a valuation of your property.
Request a Valuation
