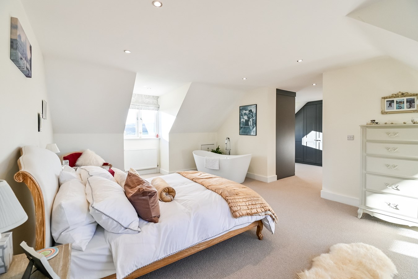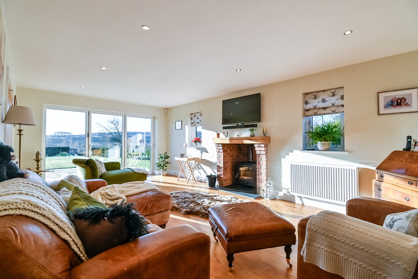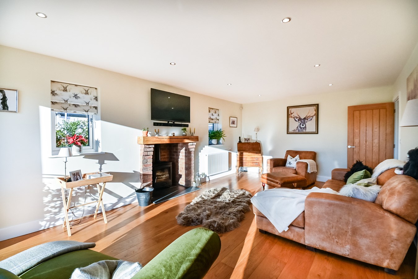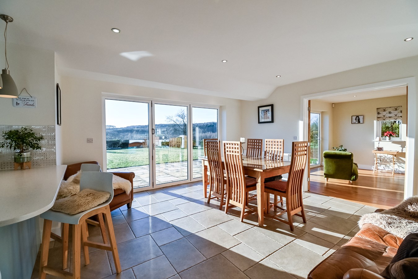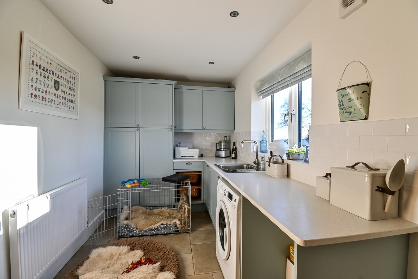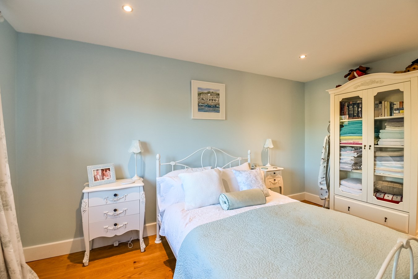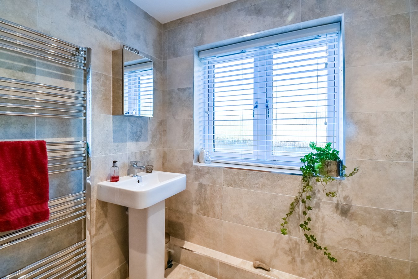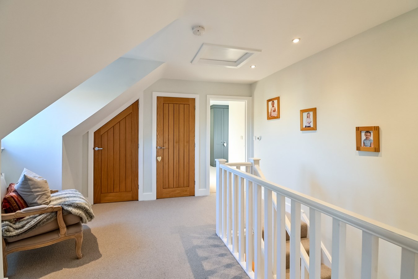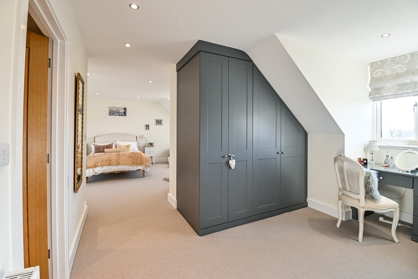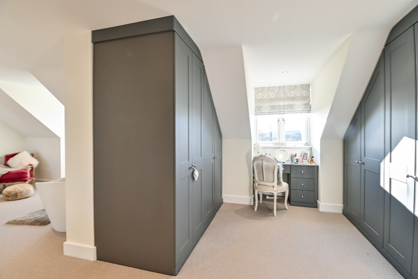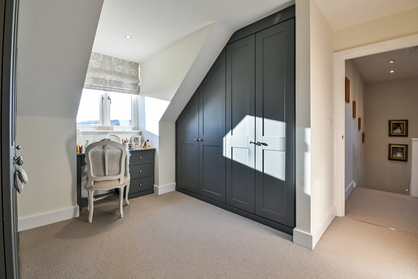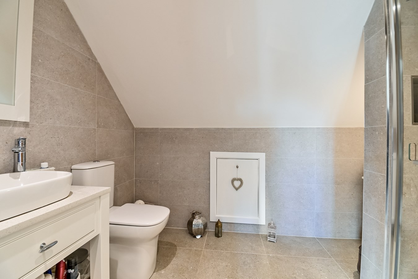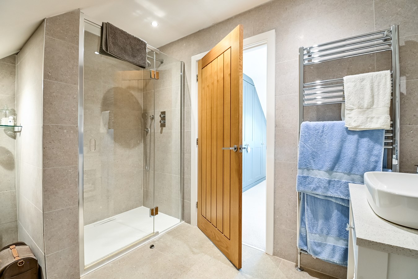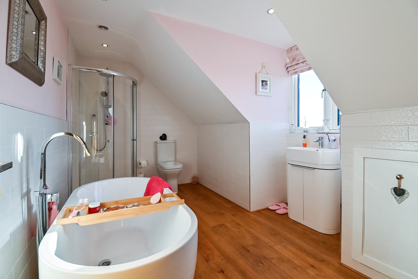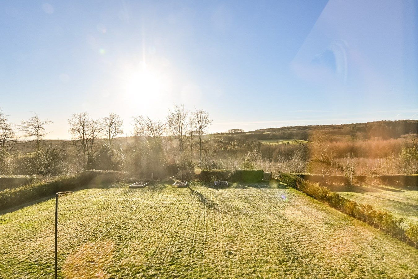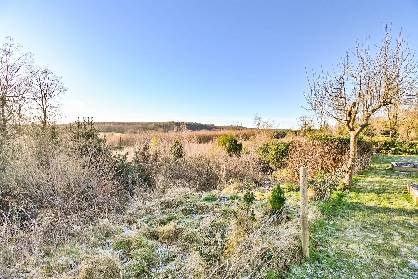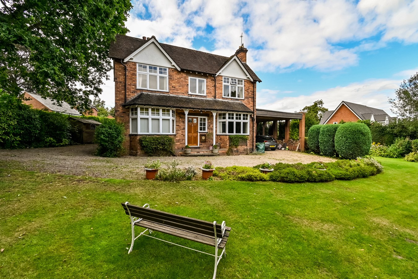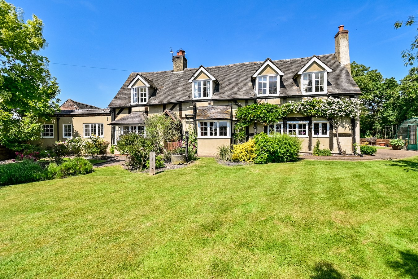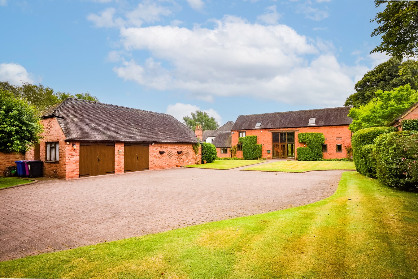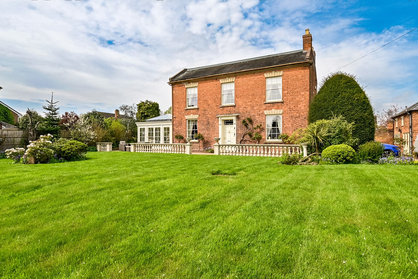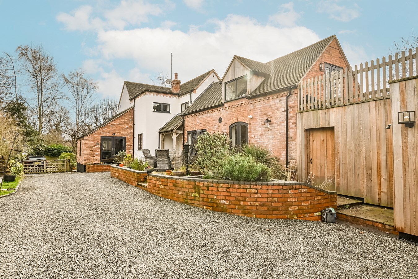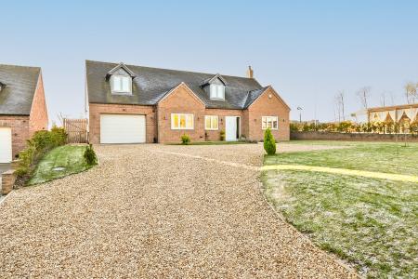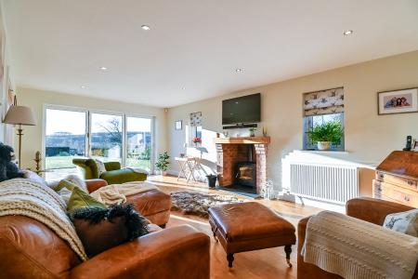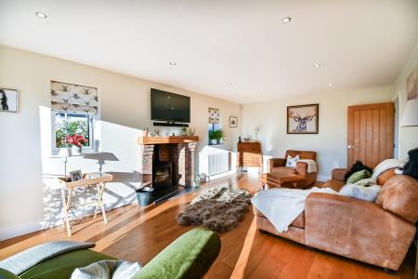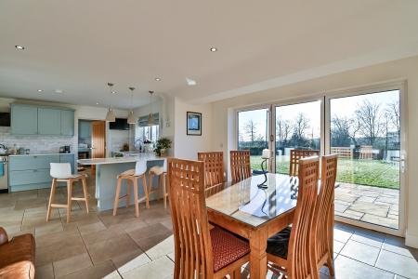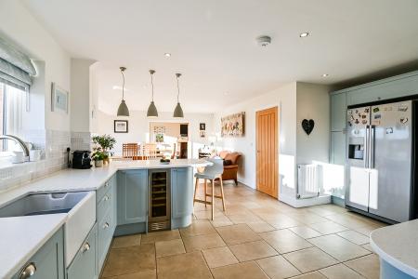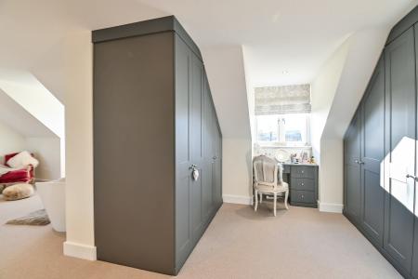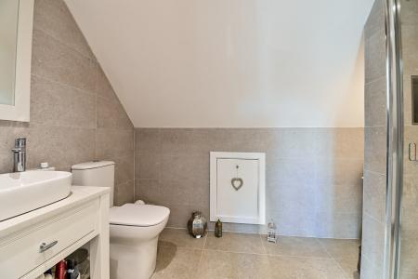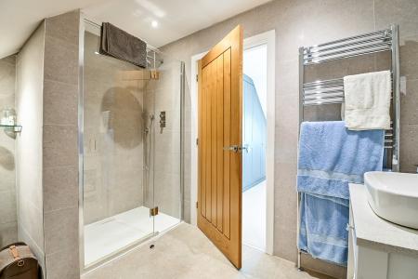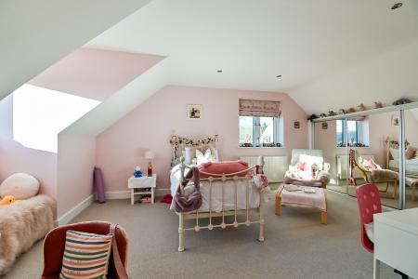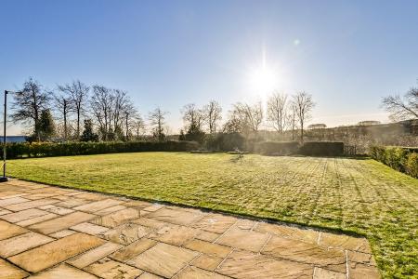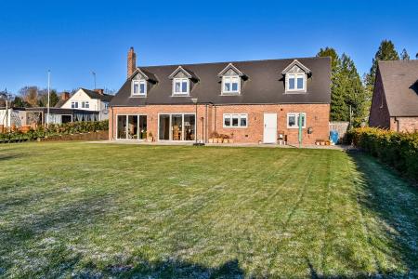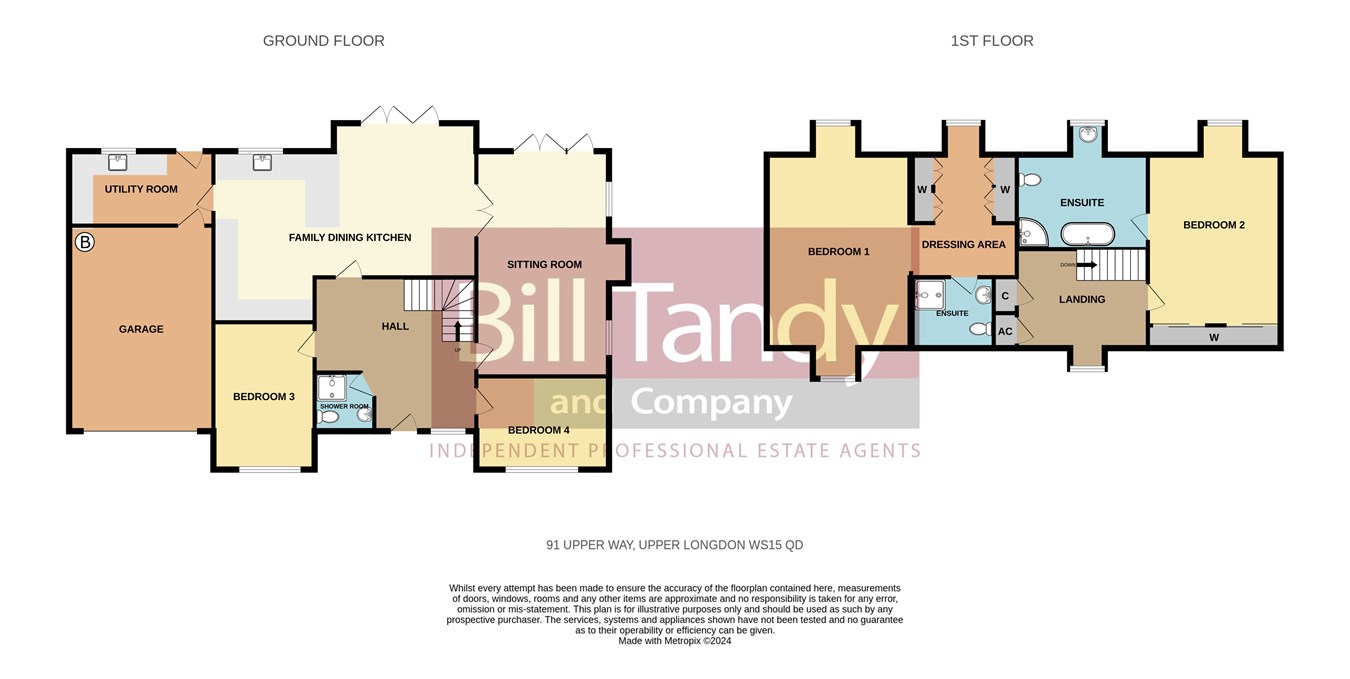- Stunningly located luxuriously designed and built detached family home
- HIghly regarded setting with far-reaching views across Cannock Chase and beyond
- Individually designed and built by the present owners
- Impressive reception hall entrance
- Beautiful family living room with oak flooring
- Stunning open plan family dining kitchen and separate utility
- Luxury master bedroom suite with dressing area and en suite
- Large guests bedroom two with en suite
- 2 ground floor double bedrooms and luxury shower wet room
- Generous frontage with garage and gated driveway
4 Bedroom Detached House for sale in Rugeley
Individually designed and built and enjoying one of the prime locations within the area, this impressive luxury detached family home is truly one not to be missed. With the benefit of an architect certificate warranty, the extensive accommodation layout begins with the wonderful entrance hall which opens onto the ground floor rooms including the delightful family living room with oak floor. The spacious family dining kitchen leads on to a utility and there are two ground floor double bedrooms and a luxury shower wet room. On the first floor the master bedroom suite includes not only a spacious bedroom area but also a large dressing room and luxury en suite shower room. Similarly the guests bedroom also has a large en suite bathroom. Without doubt one of the prime features of this glorious home is its stunning location and outstanding views across Cannock Chase and beyond. With its south facing aspect to the rear this really is a beautiful setting within a highly regarded village location. Upper Longdon lies just six miles from the cathedral city of Lichfield, approximately a ten minute drive, and nestled alongside the Cannock Chase Area of Outstanding Natural Beauty. With its quality specification and glorious views an early viewing of this very fine family home would be strongly recommended.
STUNNING RECEPTION HALL
4.74m x 4.52m overall (15' 7" x 14' 10" overall) approached via a PVC composite entrance door with double glazed side screen and being a magnificent entrance to the property having ceramic tiled floor, stairs leading off with cupboard space beneath, double radiator and low energy downlighters.
FAMILY SITTING ROOM
6.51m x 3.84m (21' 4" x 12' 7") having triple bi-fold doors opening out to the rear garden with far-reaching countryside views, two further windows to side, recessed inglenook fireplace with timber mantel and inset multi-fuel burner, two radiators, downlighters, lovely oak flooring and double doors opening to:
FABULOUS FAMILY DINING KITCHEN
Dining Area 4.47m x 4.13m (14' 8" x 13' 7") again having triple bi-fold doors opening out to the garden with superb countryside views, ceramic floor tiling, low energy downlighters and radiator.
Kitchen 4.92m x 2.93m (16' 2" x 9' 7") beautifully equipped with quartz work tops with base storage cupboards and drawers, enamel butler style sink with mixer tap, space and plumbing for American style fridge/freezer, space for range type cooker with contemporary extractor fan, integrated dishwasher with matching fascia, built-in drinks fridge, pull-out larder unit, ceramic floor tiling, UPVC double glazed window to rear, co-ordinated tiled splashbacks, low energy downlighters and door to:
UTILITY ROOM
4.17m x 2.15m (13' 8" x 7' 1") having a continuation of the ceramic floor tiling, quartz work tops, base and wall mounted storage cupboards with basket drawers, stainless steel sink unit with mixer tap, space and plumbing for washing machine and tumble dryer, PVC composite stable type door out to the rear garden, UPVC double glazing, radiator, low energy downlighters, extractor fan and door to garage.
BEDROOM THREE
4.26m x 2.94m (14' 0" x 9' 8") having attractive oak flooring, radiator, UPVC double glazed window to front and low energy downlighters.
BEDROOM FOUR
3.84m x 2.69m (12' 7" x 8' 10") having attractive oak flooring, radiator, UPVC double glazed window to front and low energy downlighters.
SHOWER WET ROOM
being fully tiled and having a shower area with thermostatic shower fitment with hose and drencher shower, close coupled W.C., pedestal wash hand basin with mono bloc mixer tap, chrome heated towel rail/radiator, mirrored vanity cabinet, low energy downlighters, obscure UPVC double glazed window and extractor fan.
SPACIOUS FIRST FLOOR GALLERIED LANDING
having linen cupboard, cupboard housing the hot water system, radiator, UPVC double glazed dormer window to front, access to eaves and loft access hatch, low energy downlighters, Honeywell central heating thermostat and doors leading off to:
BEDROOM ONE
5.56m x 4.17m (18' 3" x 13' 8") having dual aspect double glazed dormer windows to front and rear with fabulous views, two radiators, low energy downlighters and free-standing slipper bath with chrome mixer tap with shower hose. Opening through to:
DRESSING AREA
3.85m x 3.30m (12' 8" x 10' 10") having deep generously sized wardrobes and dressing table, UPVC double glazed dormer window to rear, low energy downlighters, radiator and door to:
LUXURY EN SUITE
being fully tiled and having a walk-in shower cubicle with glazed screen and thermostatic shower fitment wit hose and drencher shower, traditional style wash-stand with quartz top, drawer and wash hand basin with free-standing mono bloc mixer tap, close coupled W.C., chrome heated towel rail/radiator, access to eaves, low energy downlighters, extractor fan and shaver point.
BEDROOM TWO
5.60m max x 2.84m (18' 4" max x 9' 4") having full width wardrobes with sliding mirrored doors, UPVC double glazed dormer window to rear with lovely views, further double glazed window to side, low energy downlighters, two radiators and door to:
LUXURY EN SUITE BATHROOM
having a free-standing curved bath with free-standing mixer tap with shower hose, quadrant corner shower cubicle with thermostatic shower fitment with hose and drencher shower, close coupled W.C., vanity unit with wash hand basin and cupboard space beneath, access to eaves storage, co-ordinated ceramic wall tiling, attractive oak flooring, chrome heated towel rail/radiator, UPVC double glazed dormer window to rear with lovely views, low energy downlighters and extractor fan.
OUTSIDE
The property is set well back of the road with a five bar gated entrance leading to the generous gravelled driveway and parking area with extensive parking spaces and flanked by lawned foregardens with an establishing yew hedge perimeter, external up and down lighting, security light, useful power point and access to both sides of the property leading to the rear garden. To the rear is a superb sized south facing garden with extensive patio area and set to a level lawn with hedged perimeters, raised borders and far-reaching countryside views across Cannock Chase and beyond. There is external up and down lighting, cold water tap and power points.
GARAGE
5.90m x 4.17m (19' 4" x 13' 8") approached via an electric entrance door and having low energy downlighters, radiator and Worcester combination gas central heating boiler.
COUNCIL TAX
Band G.
FURTHER INFORMATION/SUPPLIERS
Drainage and sewage - South Staffs Water. Electric and Gas - EON. Telephone and Broadband – BT. For broadband and mobile phone speeds and coverage, please refer to the website below: https://checker.ofcom.org.uk/
Lapworth Architects has provided an Architect Certificate dated 20th November 2023 to provide a warranty for the build.
Important information
This is a Freehold property.
Property Ref: 6641322_26579319
Similar Properties
Gaiafields Road, Lichfield, WS13
4 Bedroom Detached House | £900,000
This stunning detached family home built in the circa 1930's by the renowned Lichfield builder J R Deacon stands in a mo...
Bromley Wood, Abbots Bromley, Rugeley, WS15
5 Bedroom Detached House | £895,000
Stylishly remodelled and vastly improved, this substantial detached family home offers an outstanding accommodation layo...
4 Bedroom Cottage | £825,000
This original Grade 2 Listed wheelwrights forge is situated in an idyllic location within the hamlet of Pipe Ridware. A...
4 Bedroom Barn Conversion | Offers in region of £950,000
** WOW ** STUNNING BARN CONVERSION ON GENEROUS LARGE PLOT ** GATED DEVELOPMENT ** NO CHAIN ** Bill Tandy and Company are...
57 Brook End, Longdon, Rugeley, WS15
3 Bedroom Detached House | £960,000
Situated in one of the area's most popular villages this traditional Georgian family home has been significantly improve...
Bardy Lane, Upper Longdon, Rugeley, WS15
4 Bedroom Detached House | £1,300,000
Situated in a delightful rural location on the edge of the highly sought-after village of Upper Longdon, this superbly r...

Bill Tandy & Co (Lichfield)
Lichfield, Staffordshire, WS13 6LJ
How much is your home worth?
Use our short form to request a valuation of your property.
Request a Valuation




