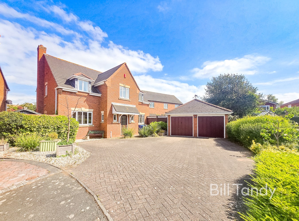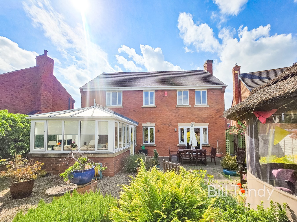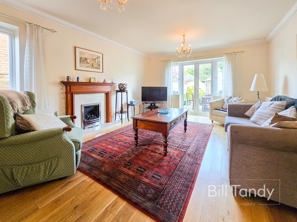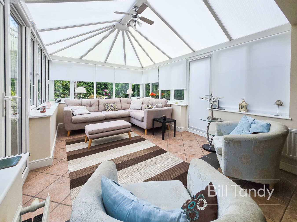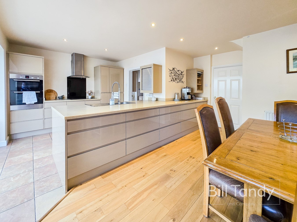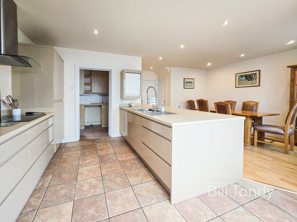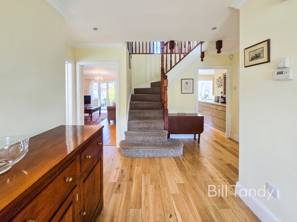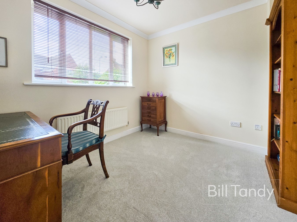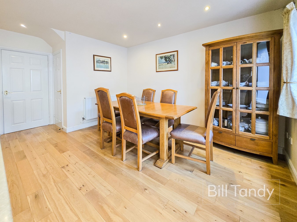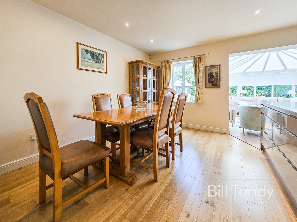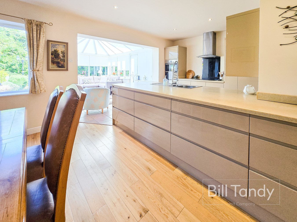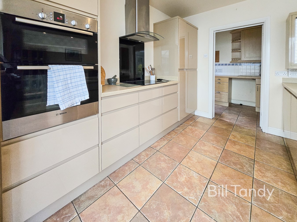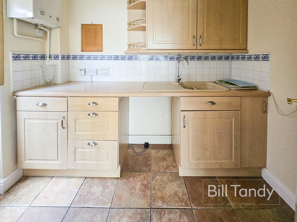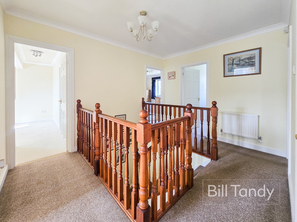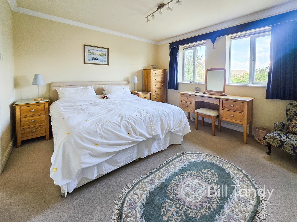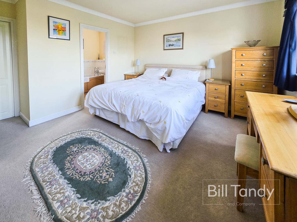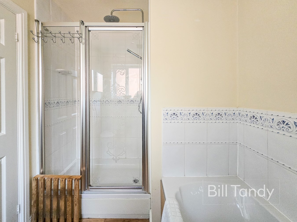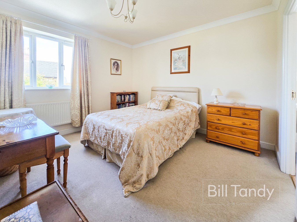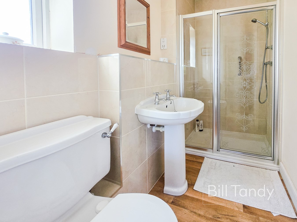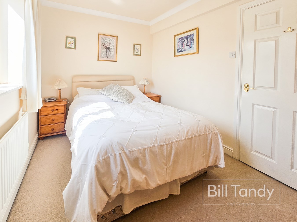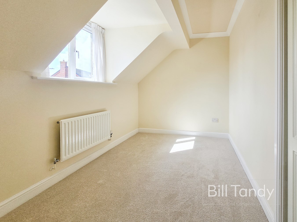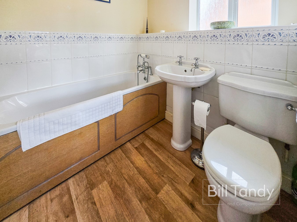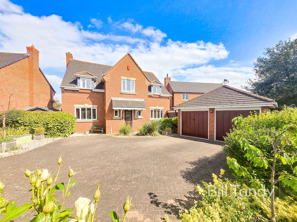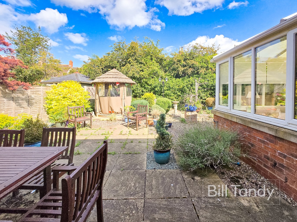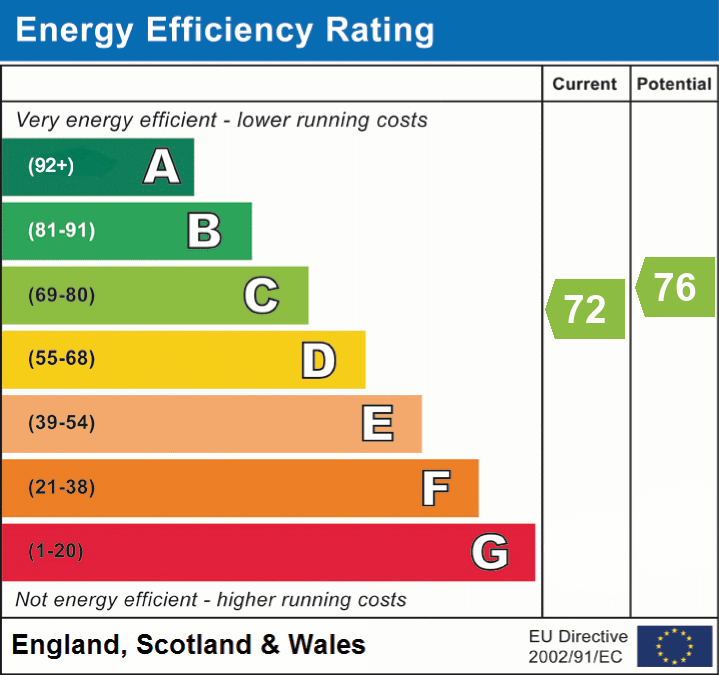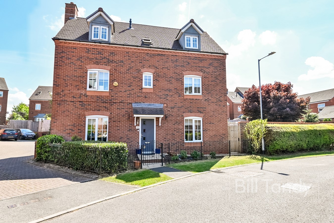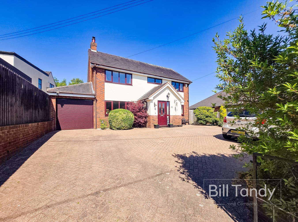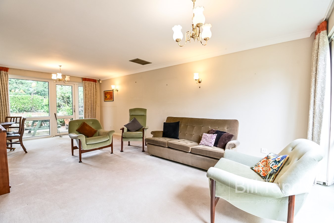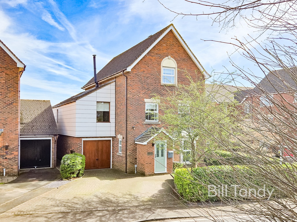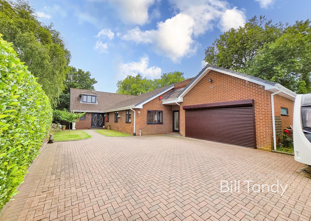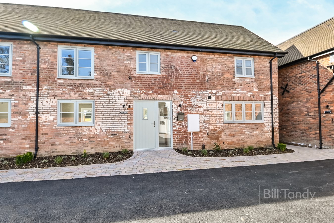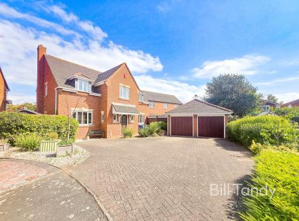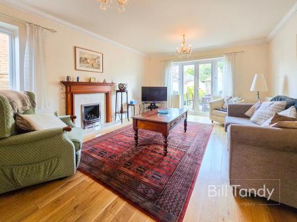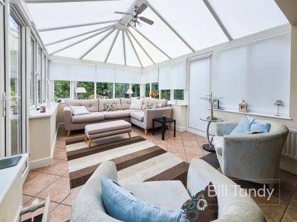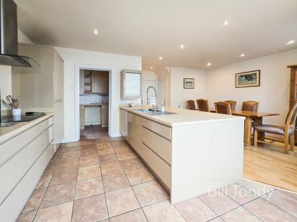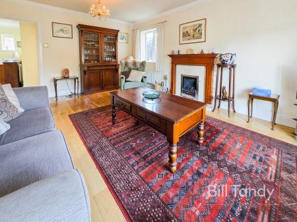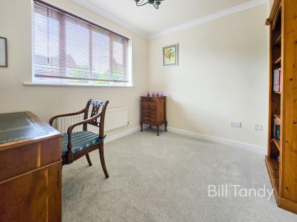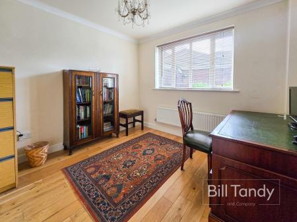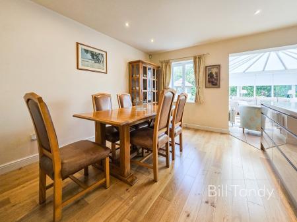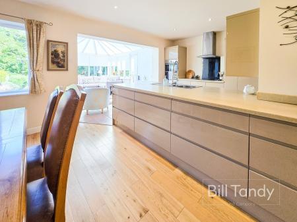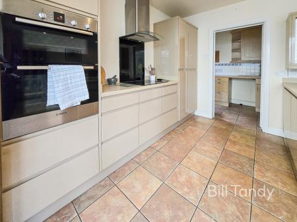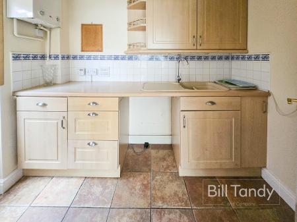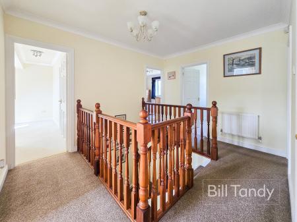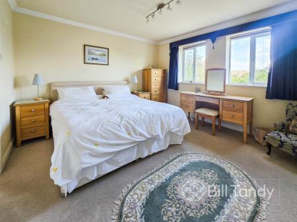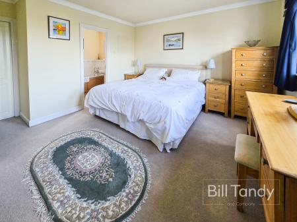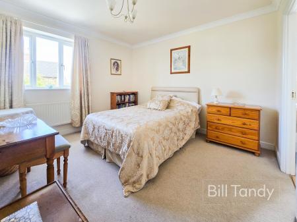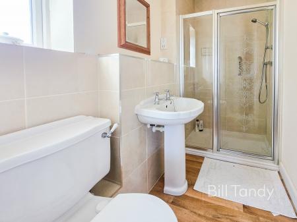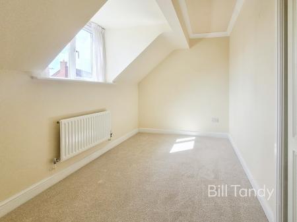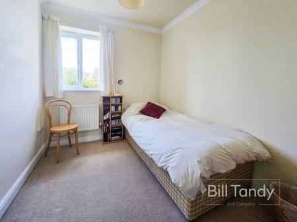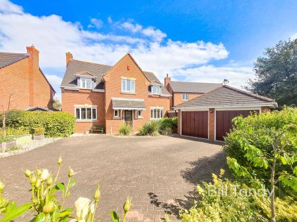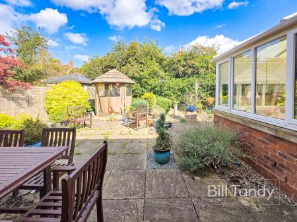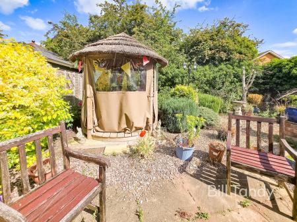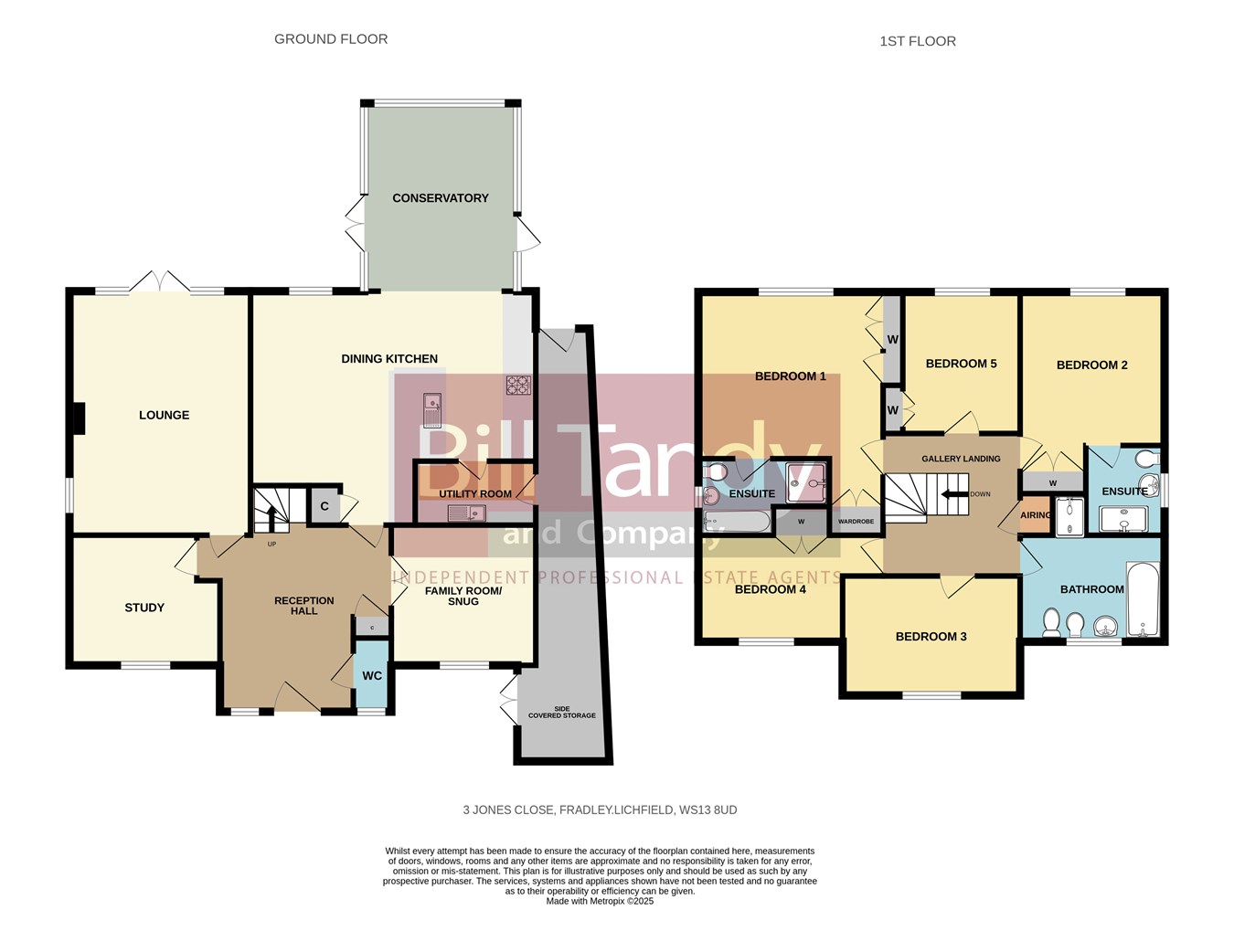- Highly sought after village setting
- Small and select cul de sac position
- Impressive detached family home
- Hall and guests cloakroom
- 3 generous reception rooms
- Dining kitchen, conservatory and utility room
- 5 bedrooms, 2 en suites and bathroom
- Ample parking and detached double garage
- Gardens
5 Bedroom Detached House for sale in Lichfield
Bill Tandy and Company are delighted in offering for sale this detached family home, superbly positioned on the small and select cul de sac of Jones Close. The property enjoys a secluded corner position and is offered with the benefit of no upward chain, and is located in the highly sought after village of Fradley being a short distance away from the cathedral city of Lichfield. Fradley offers superb facilities at the Sterling Centre including a range of takeaways, Co-op convenience store, pharmacy, hairdressers and gym, and further facilities are available in Lichfield and Burton upon Trent. There are lovely countryside walks along the canal to Fradley Junction, and Fradley is ideal for the commuter with nearby trunk roads including A38, A5 and M6 toll road, whilst train access to both London and Birmingham can be found nearby in Lichfield. This impressive detached home which needs to be viewed to be fully appreciated comprises hall, guests cloakroom, three reception rooms, upgraded dining family kitchen, conservatory, utility, gallery landing leading to five bedrooms, two of having en suite facilities, and family bathroom. One of the distinct features of the property is its low maintenance garden space offering a landscaped low maintenance rear garden, parking for numerous vehicles to front, double garage and useful sheltered side storage area.
CANOPY PORCHhaving front entrance door opening to:
IMPRESSIVE HALLWAY
having double glazed windows to front and side, spotlighting, oak floor, stairs rising to the first floor, coat cupboard and doors open to:
GUESTS CLOAKROOM
having radiator, oak floor, obscure double glazed window to front and modern suite comprising wall mounted wash hand basin with tiled surround and low flush W.C.
LOUNGE
5.33m x 3.95m (17' 6" x 13' 0") having double glazed French doors and windows to rear, additional double glazed window to side, two radiators, oak floor and feature fireplace with a hearth and matching inset, wooden surround and mantel and gas fire.
FAMILY ROOM
3.13m x 3.04m (10' 3" x 10' 0") having oak floor, double glazed window to front and radiator.
STUDY
2.99m max x 2.68m (9' 10" max x 8' 10") having double glazed window to front and radiator.
RE-FITTED DINING KITCHEN
6.17m x 4.88m (20' 3" x 16' 0") this generously sized open plan kitchen has an abundance of contemporary units comprising base cupboards and drawers with corian work tops, oak floor, double glazed window to rear, spotlighting, radiator, storage cupboard, tiled floor, further range of base and larder style cupboards, inset stainless steel sink, Bosch oven and grill and four ring induction hob and integrated fridge/freezer and dishwasher.
CONSERVATORY
4.15m x 2.81m (13' 7" x 9' 3") having tiled floor flowing through from the kitchen, two radiators, range of double glazed windows overlooking the garden, French doors and additional side access door.
UTILITY
2.53m x 1.65m (8' 4" x 5' 5") having tiled floor, double glazed door to side, radiator, base and wall mounted storage cupboards, space for washing machine, inset sink with tiled surround and Worcester boiler.
FIRST FLOOR GALLERY LANDING
having access to loft, radiator, airing cupboard housing Megaflo hot water cylinder and doors open to:
BEDROOM ONE
4.44m max (3.64m min) x 3.99m (14' 7" max x 13' 1") having two sets of built-in wardrobes, two double glazed windows to rear, radiator and door to:
EN SUITE BATHROOM
having obscure double glazed window to side, modern white suite comprising pedestal wash hand basin with tiled surround, low flush W.C., bath and shower enclosure with twin headed shower appliance over and spotlighting.
BEDROOM TWO
4.05m max x 3.16m (13' 3" max x 10' 4") having double glazed window to rear, radiator and door to:
EN SUITE SHOWER ROOM
having obscure double glazed window to side, radiator, modern white suite comprising pedestal wash hand basin with tiled surround, low flush W.C., and shower cubicle with shower appliance over and spotlighting.
BEDROOM THREE
3.39m x 2.54m (11' 1" x 8' 4") having double glazed window to front and radiator.
BEDROOM FOUR
3.98m max x 2.31m (13' 1" max x 7' 7") having built-in wardrobe, double glazed window to front and radiator.
BEDROOM FIVE
2.86m x 2.31m (9' 5" x 7' 7") having built-in wardrobe, double glazed window to rear and radiator.
FAMILY BATHROOM
3.13m x 2.03m (10' 3" x 6' 8") having an obscure double glazed window to front, radiator and modern white suite comprising pedestal wash hand basin with tiled surround, low flush W.C., bidet, bath and shower enclosure with shower appliance over and spotlighting.
OUTSIDE
The property is superbly located on this small and select cul de sac positioned off Finch Way. One of the distinct features of the property is its generously sized block paved driveway to the front providing parking for numerous vehicles and leading to the detached double garage. To the rear of the property is a landscaped garden providing a low maintenance feel having paved patio entertaining space, gravelled garden set beyond with low level shrubs, hedging for screening and outside tap. Positioned to the left hand side is a small courtyard style garden with storage shed, and to the right hand side is a cocooned sheltered side area providing additional storage extending to the access to the front driveway.
DETACHED DOUBLE GARAGE
approached via twin up and over entrance doors.
COUNCIL TAX
Band F.
IMPORTANT INFORMATION/AGENTS NOTES
The Owners have made an application to amend the current boundary to the right hand side of the property. This process has been started and actioned with the land registry and will be resolved before legal commitment. Further details should be discussed with your solicitors.
FURTHER INFORMATION/SUPPLIES
Mains drainage, water, electricity and gas connected. Broadband connected. For broadband and mobile phone speeds and coverage, please refer to the website below: https://checker.ofcom.org.uk/
Important Information
- This is a Freehold property.
Property Ref: 6641322_25552675
Similar Properties
Newbold Close, Lichfield, WS13
4 Bedroom Detached House | £575,000
Enjoying a popular location on the sought after Darwin Park, this excellently presented three storey detached family hom...
Hood Lane, Armitage, Rugeley, WS15
4 Bedroom Detached House | £575,000
Bill Tandy and Company, Lichfield, are delighted in offering for sale this deceptively spacious extended detached family...
Woodfields Drive, Lichfield, WS14
5 Bedroom Detached House | £575,000
Situated in this enviable cul-de-sac on the popular southern side of the cathedral city of Lichfield, this substantially...
5 Bedroom Detached House | Offers Over £600,000
** STUNNING EXTENDED 5 BEDROOM DETACHED HOME ** INTERNAL VIEWING HIGHLY RECOMMENDED ** Bill Tandy and Company are deligh...
4 Bedroom Detached House | £625,000
** STUNNING DORMER BUNGALOW WITH SNOOKER ROOM AND GYM ** VIEWINGS HIGHLY RECOMMENDED ** Bill Tandy and Company are delig...
Lysways Lane, Hanch, Lichfield, WS13
3 Bedroom Barn Conversion | £625,000
This beautiful barn conversion forms part of the exclusive development of just five similar homes within the exclusive h...

Bill Tandy & Co (Lichfield)
Lichfield, Staffordshire, WS13 6LJ
How much is your home worth?
Use our short form to request a valuation of your property.
Request a Valuation
