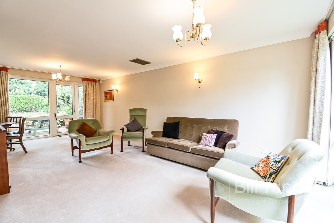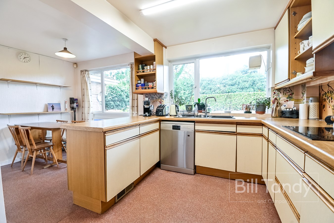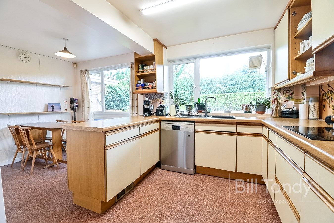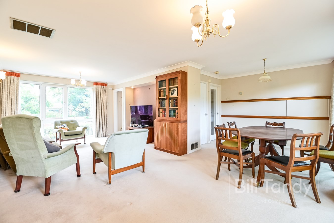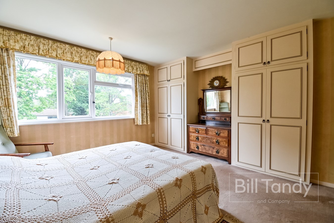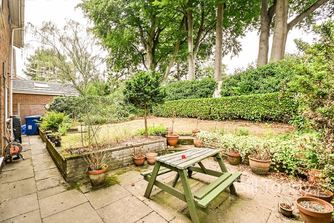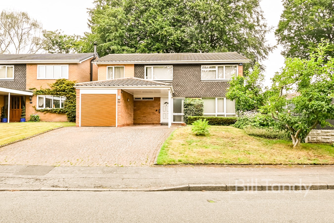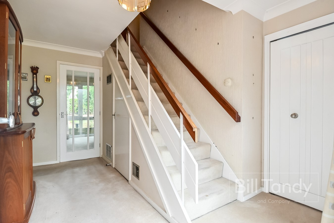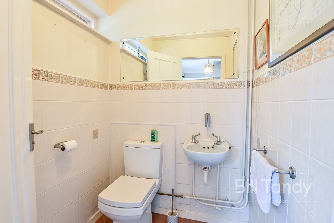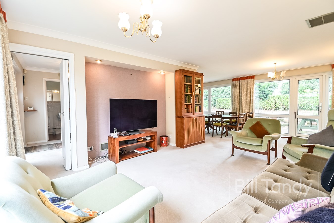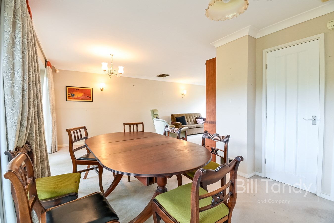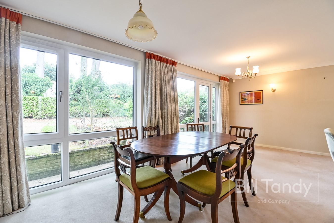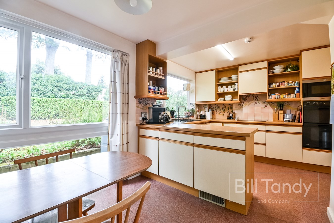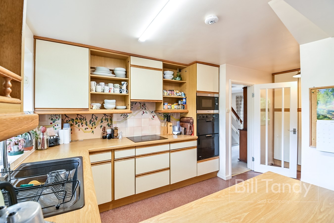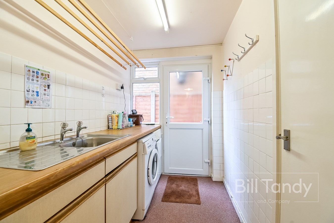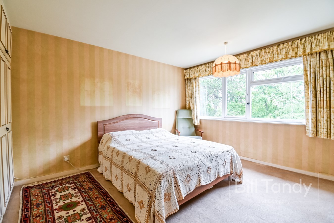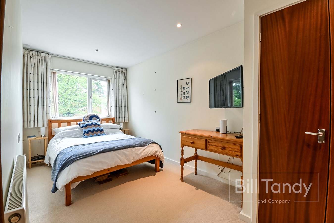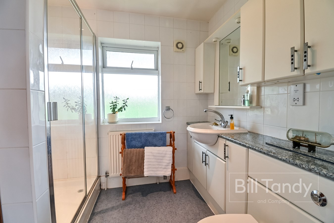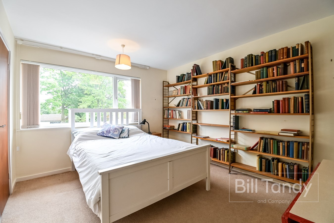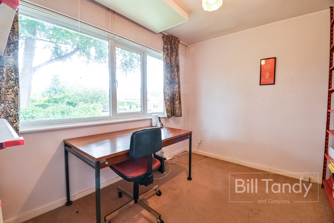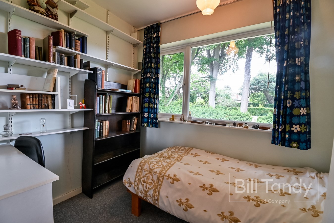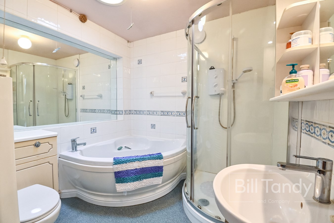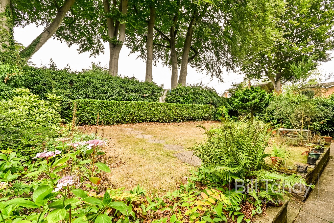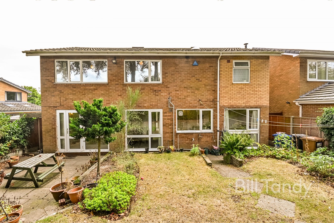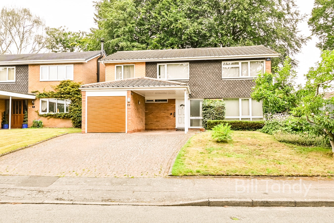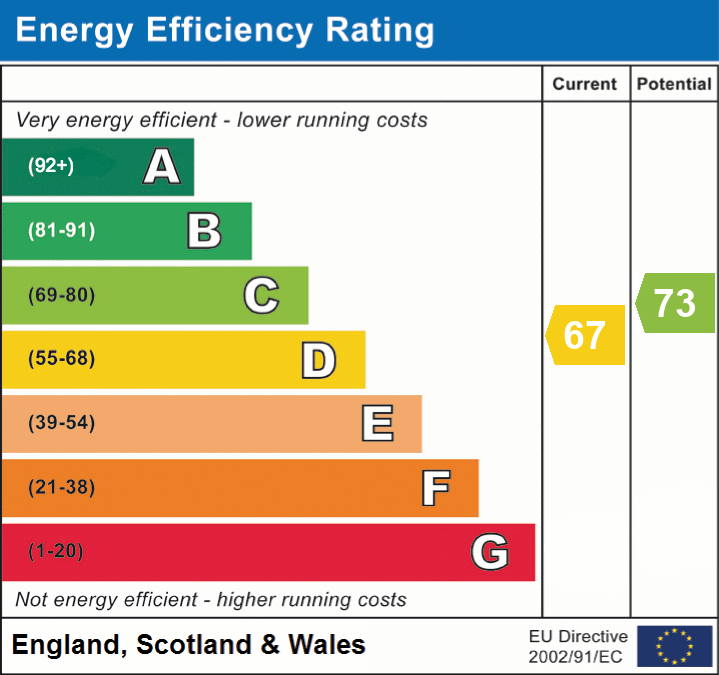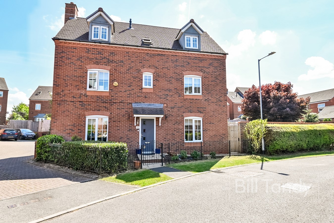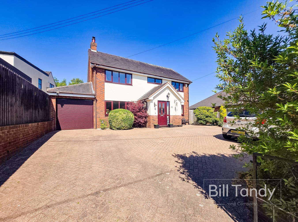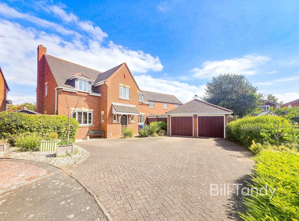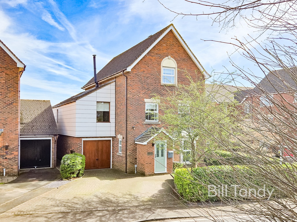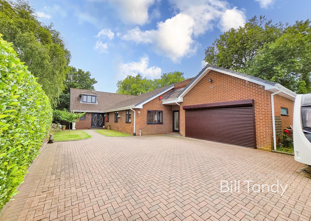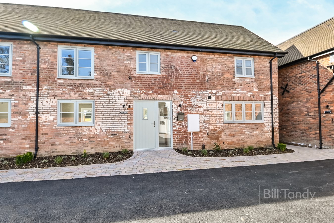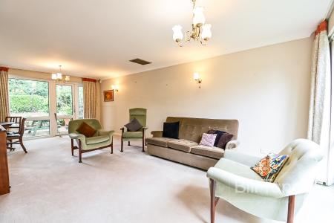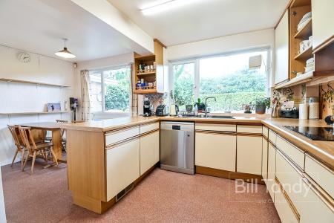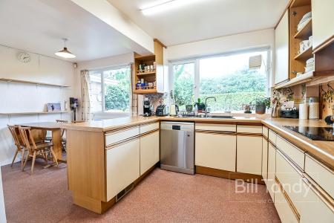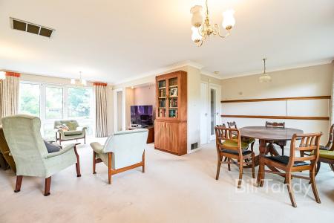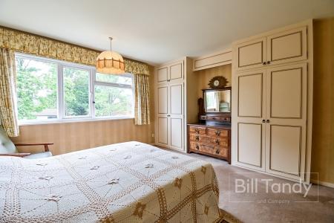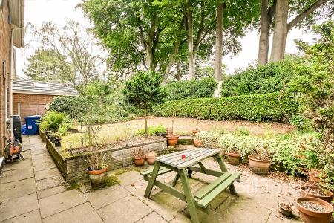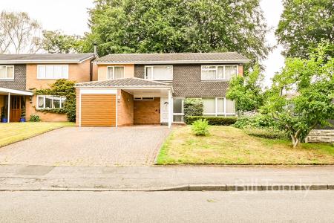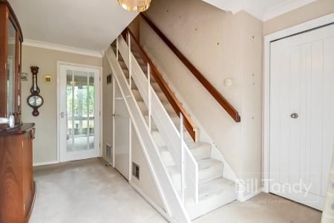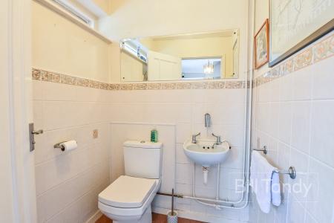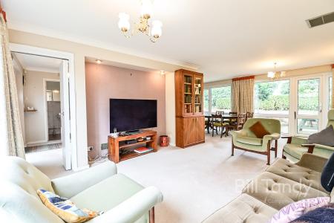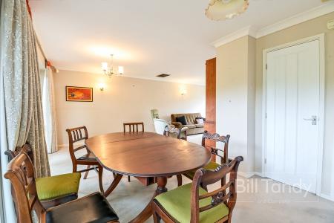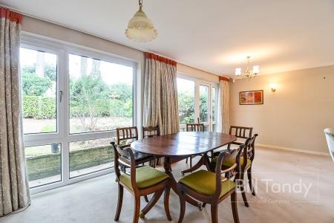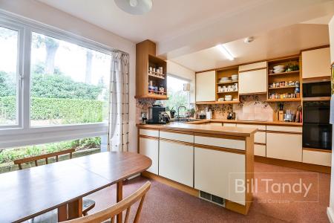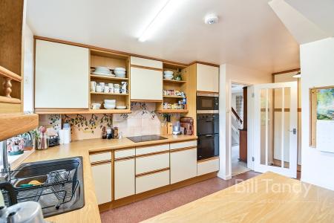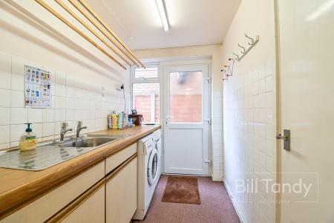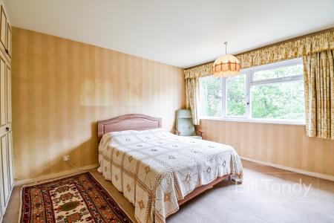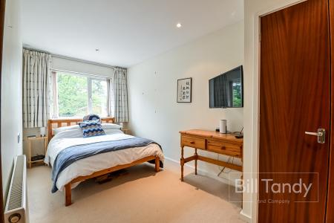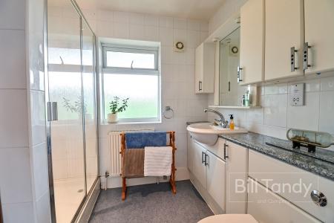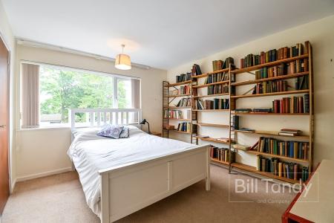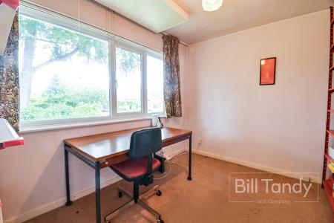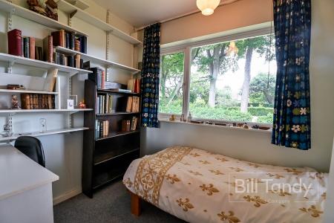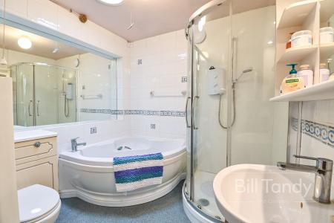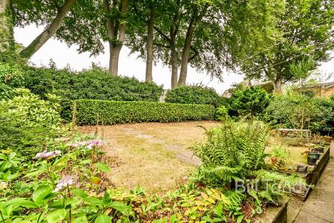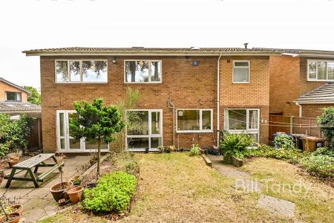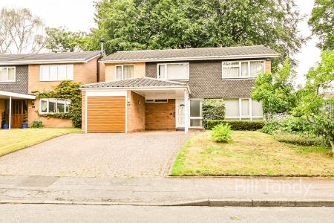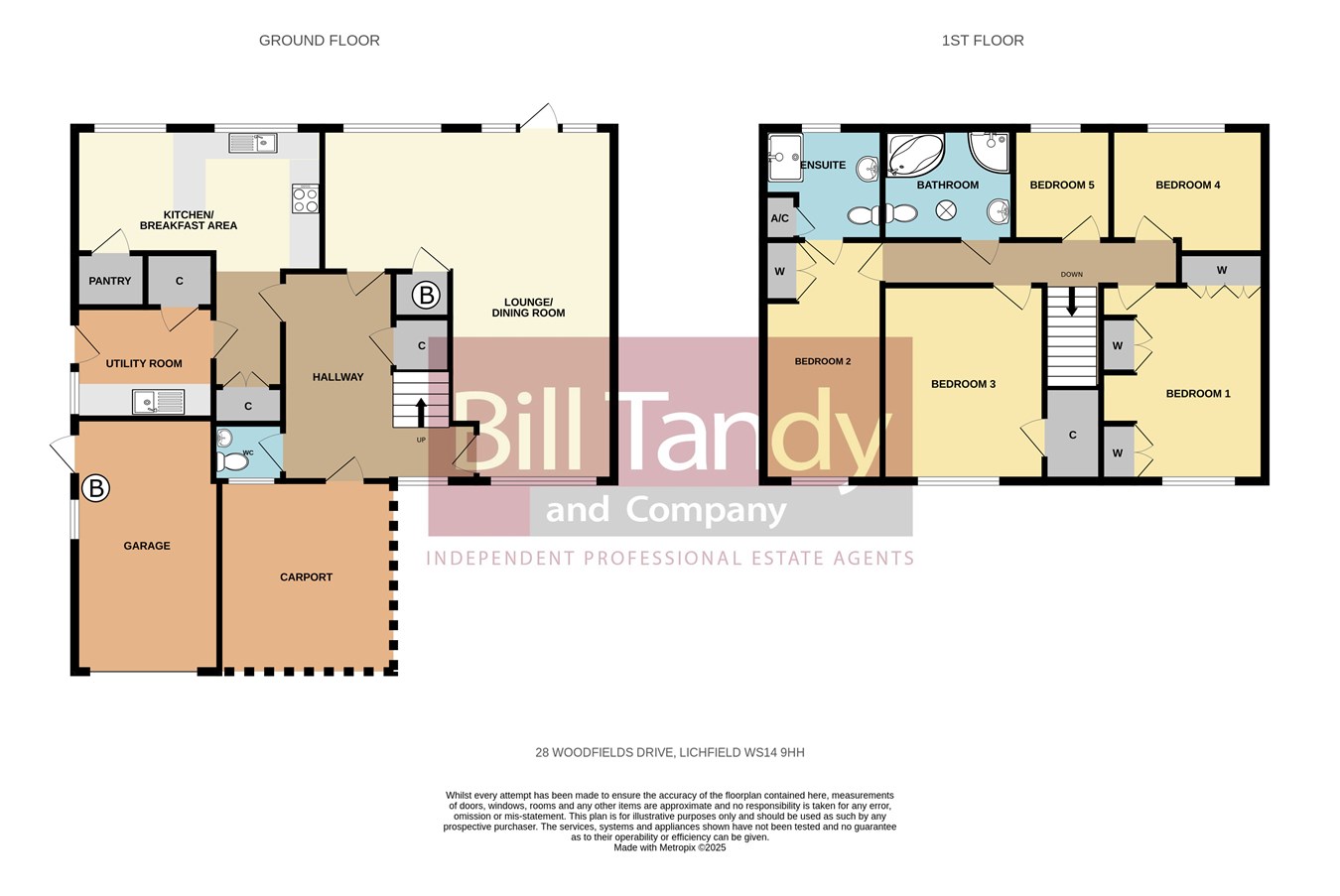- Enviable situation in popular south Lichfield location
- Extended five bedroom detached family home
- Spacious 'L' shaped family lounge/dining room
- Fitted family breakfast kitchen and utility
- Useful guests cloakroom
- 5 bedrooms, family bathroom and en suite shower room
- Garage with car port and block paved driveway
- Mature landscaped private rear garden
- Vacant possession and no upward chain
5 Bedroom Detached House for sale in Lichfield
Situated in this enviable cul-de-sac on the popular southern side of the cathedral city of Lichfield, this substantially extended detached family home, of approximaely 146 square metres, offers an excellent opportunity for a family buyer. Having not changed hands for many years, the property has been well cared for and loved and offers a generous accommodation layout with five bedrooms to the first floor, together with the family bathroom and an en suite shower room. The excellent location is perfect for accessing Lichfield city centre amenities, and is equally ideal for commuting, with the excellent road and rail network serving Lichfield near at hand. Available with the benefit of no upward chain, the property is available with vacant possession and an early viewing would be strongly encouraged.
RECEPTION HALLapproached from the car port via a UPVC double glazed entrance door with obscure double glazed side screen and having stairs leading off with useful cupboard beneath, coving and door to:
FITTED GUESTS CLOAKROOM
having close coupled W.C., wash hand basin, partial ceramic wall tiling and obscure glazed window to front.
SPACIOUS 'L' SHAPED FAMILY LOUNGE/DINING ROOM
7.00m max x 5.88m max (3.87m x 3.05m) (23' 0" max x 19' 3" max - 12' 8" x 10' 0") a generous 'L' shaped through room with wide UPVC double glazed picture window to front, central inglenook recess with downlighting, UPVC double glazed French door and side screen opening to the rear garden and double glazed window to same, coving and cupboard housing the Aquair central heating boiler and thermostat.
'L' SHAPED FAMILY BREAKFAST KITCHEN
5.31m max x 4.95m max (2.46m min) (17' 5" max x 16' 3" max 8'1" min) having ample work surface space with base storage cupboards and drawers, matching wall mounted storage cupboards including display shelving, built-in electric double oven and grill with integrated microwave, four ring induction hob with concealed extractor, one and a half bowl sink unit with mono bloc mixer tap, Miele dishwasher, integrated fridge/freezer with matching fascia, pull-out larder unit, co-ordinated ceramic wall tiling, UPVC double glazed windows overlooking the rear garden, built-in pantry with light and shelving and door to:
UTILITY ROOM
having further pre-formed work surface space with base storage cupboard, single drainer sink unit, space and plumbing for washing machine and tumble dryer, co-ordinated tiled splashbacks, UPVC double glazed door to outside and useful shelved store cupboard.
FIRST FLOOR LANDING
having loft access hatch with fold-down ladder. Doors lead off to:
BEDROOM ONE
3.93m x 3.86m (12' 11" x 12' 8") having a range of fitted wardrobes and wide UPVC double glazed window to front.
BEDROOM TWO
4.80m x 2.30m (15' 9" x 7' 7") having radiator, UPVC double glazed window to front, downlighters and double wardrobe. Door to:
EN SUITE SHOWER ROOM
having a large double width tiled shower cubicle with Aqualisa shower fitment, vanity unit housing the wash hand basin and W.C. with useful cupboard space, matching wall mounted storage cupboards and vanity wall mirror, comprehensive ceramic co-ordinated wall tiling, radiator, extractor fan, obscure UPVC double glazed window and built-in shelved linen store cupboard.
BEDROOM THREE
3.86m x 3.23m (12' 8" x 10' 7") having UPVC double glazed window to front and large walk-in wardrobe with shelving.
BEDROOM FOUR
3.12m x 2.55m (10' 3" x 8' 4") having UPVC double glazed window to rear.
BEDROOM FIVE
2.71m x 2.20m (8' 11" x 7' 3") having UPVC double glazed window to rear.
BATHROOM
having a large corner bath with mono bloc mixer tap, pedestal wash hand basin with mixer tap, W.C. with concealed cistern, large quadrant corner shower cubicle with Mira electric shower fitment, comprehensive co-ordinated ceramic wall tiling, sun tube providing natural daylight, vanity mirror, downlighters, chrome heated towel rail/radiator and electric shaver point.
OUTSIDE
The property is set back from the road with a generous block paved driveway providing parking for several cars with a car port, lawned foregarden and a side gate leading to the rear. To the rear of the property is an established private garden with patio seating area and dwarf walling, raised lawn, hedged and fenced boundaries, covered side storage area, external security lighting and useful cold water tap.
GARAGE
5.48m x 2.70m (18' 0" x 8' 10") approached via an electric roller shutter entrance door and having personal access door to rear garden, light and power and Vaillant Ecofit combination central heating boiler which provides conventional heating to bedroom two and the en suite.
COUNCIL TAX
Band D.
FURTHER INFORMATION/SUPLIES
Mains drainage, water, electricity and gas connected. For broadband and mobile phone speeds and coverage, please refer to the website below: https://checker.ofcom.org.uk/
ANTI-MONEY LAUNDERING AND ID CHECKS
Once an offer is accepted on a property marketed by Bill Tandy and Company Estate Agents we are required to complete ID verification checks on all buyers, and to apply ongoing monitoring until the transaction ends. Whilst this is the responsibility of Bill Tandy and Company we may use the services of Guild 365 or another third party AML compliance provider. This is not a credit check and therefore will have no effect on your credit history. You agree for us to complete these checks. The cost of these checks is �30.00 including VAT per buyer. This is paid in advance when an offer is agreed and prior to a sales memorandum being issued. This charge is non-refundable.
Important Information
- This is a Freehold property.
Property Ref: 6641322_29301777
Similar Properties
Newbold Close, Lichfield, WS13
4 Bedroom Detached House | £575,000
Enjoying a popular location on the sought after Darwin Park, this excellently presented three storey detached family hom...
Hood Lane, Armitage, Rugeley, WS15
4 Bedroom Detached House | £575,000
Bill Tandy and Company, Lichfield, are delighted in offering for sale this deceptively spacious extended detached family...
Jones Close, Fradley, Lichfield, WS13
5 Bedroom Detached House | £575,000
** STUNNING FIVE BEDROOM DETACHED HOME WITHIN A SUPERB SETTING ANSD CORNER POSITION ** Bill Tandy and Company are deligh...
5 Bedroom Detached House | Offers Over £600,000
** STUNNING EXTENDED 5 BEDROOM DETACHED HOME ** INTERNAL VIEWING HIGHLY RECOMMENDED ** Bill Tandy and Company are deligh...
4 Bedroom Detached House | £625,000
** STUNNING DORMER BUNGALOW WITH SNOOKER ROOM AND GYM ** VIEWINGS HIGHLY RECOMMENDED ** Bill Tandy and Company are delig...
Lysways Lane, Hanch, Lichfield, WS13
3 Bedroom Barn Conversion | £625,000
This beautiful barn conversion forms part of the exclusive development of just five similar homes within the exclusive h...

Bill Tandy & Co (Lichfield)
Lichfield, Staffordshire, WS13 6LJ
How much is your home worth?
Use our short form to request a valuation of your property.
Request a Valuation
