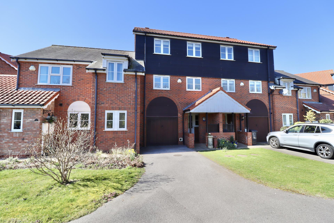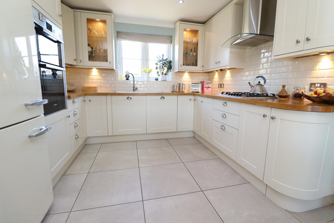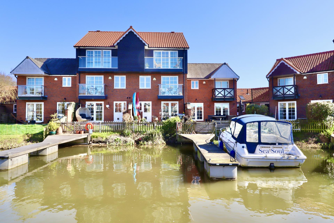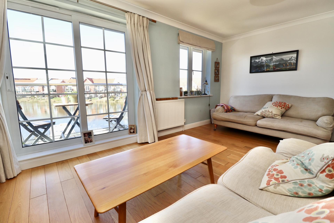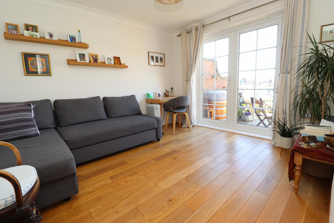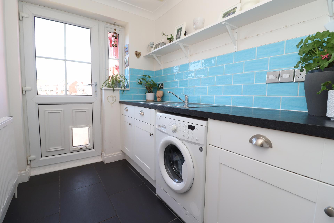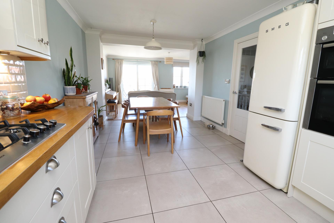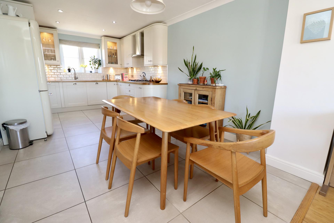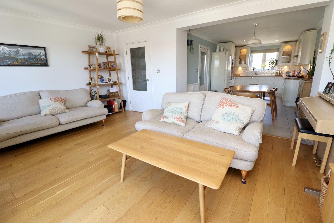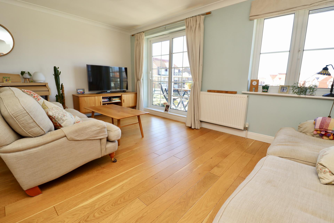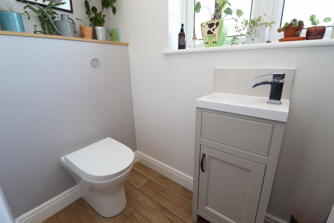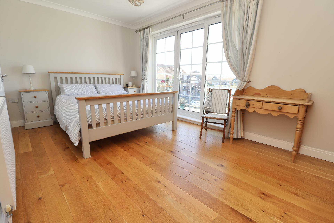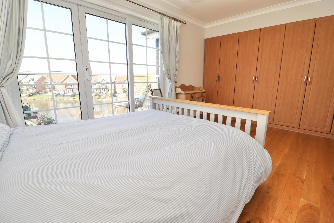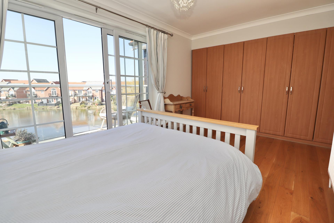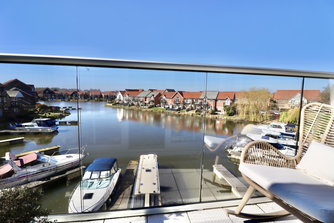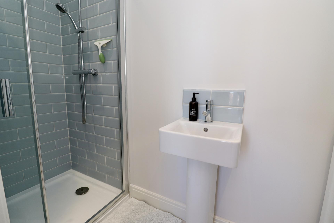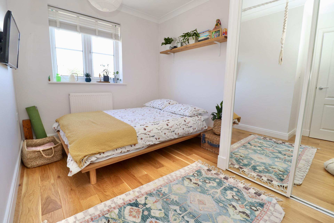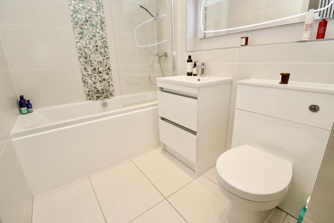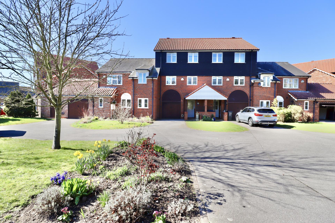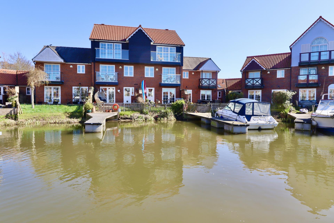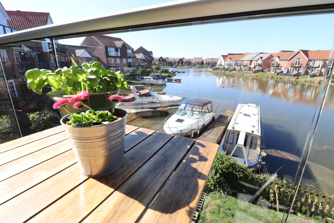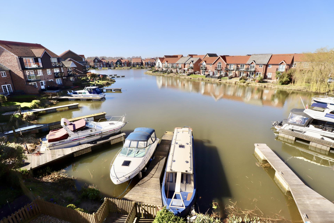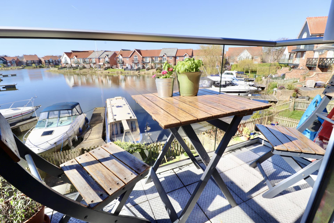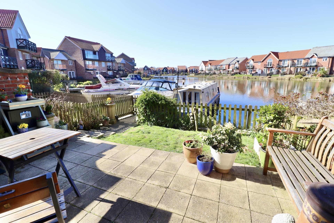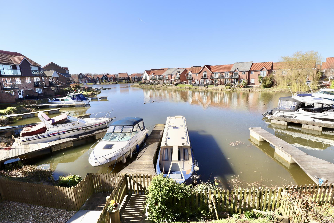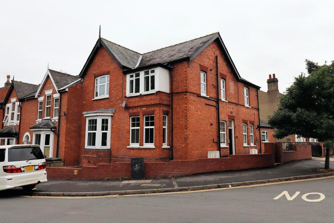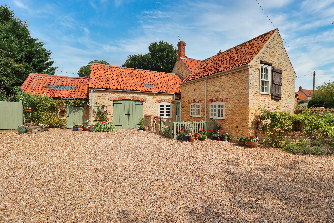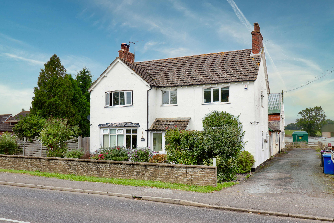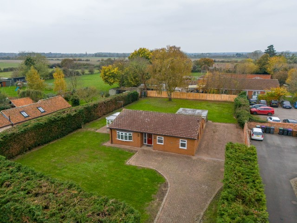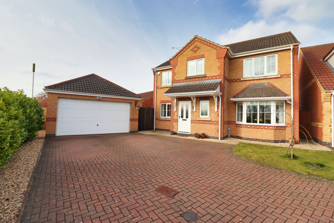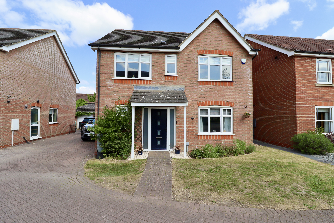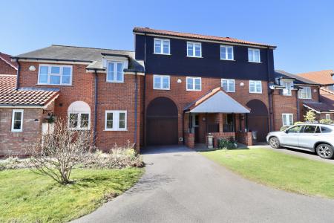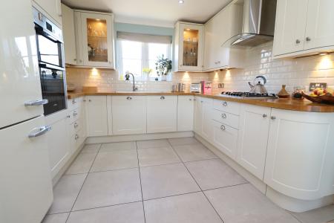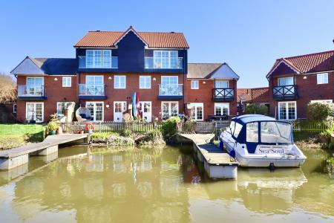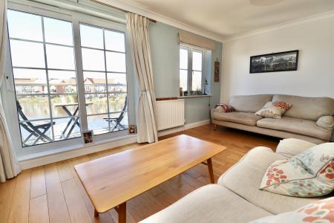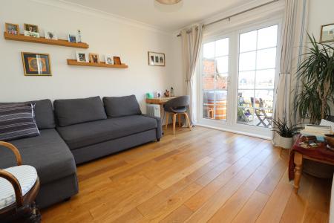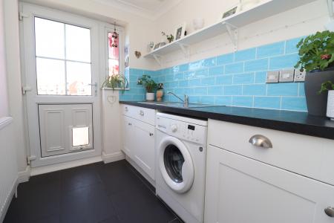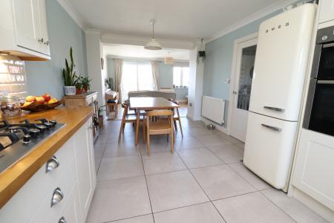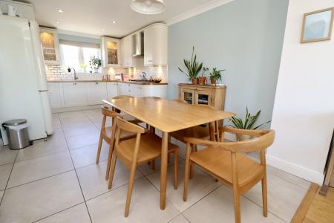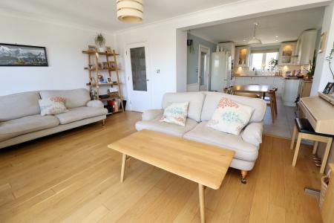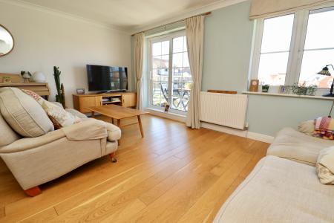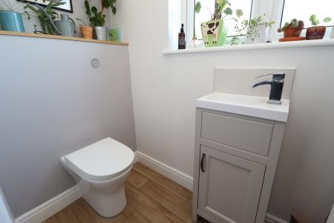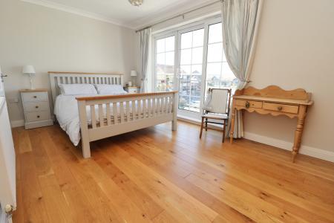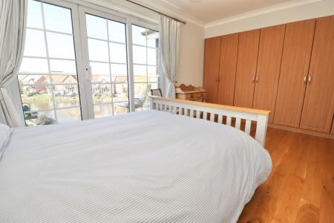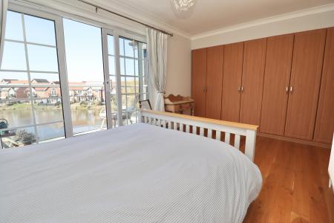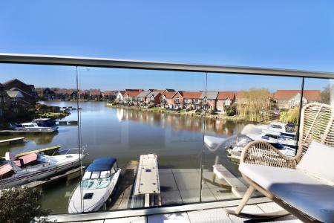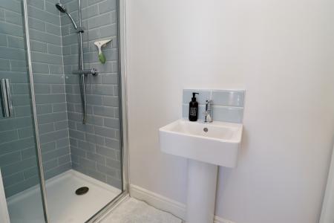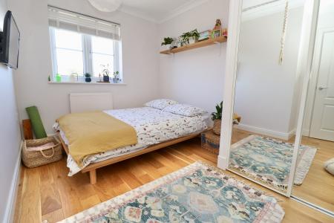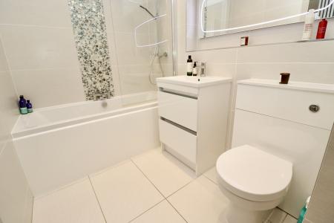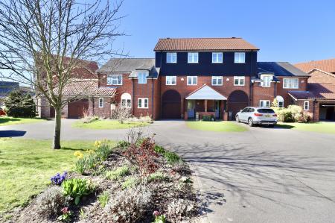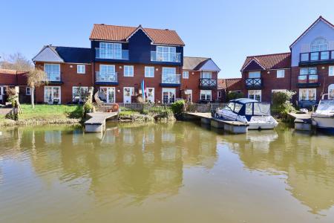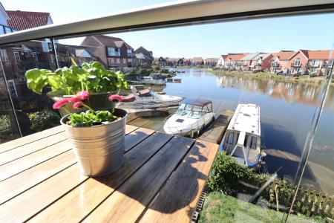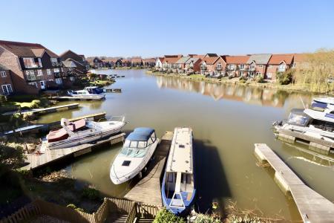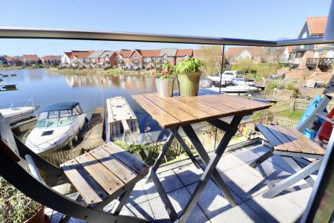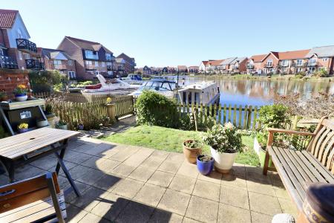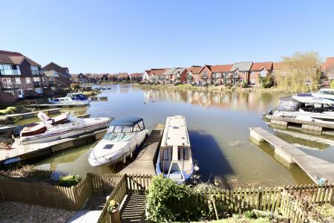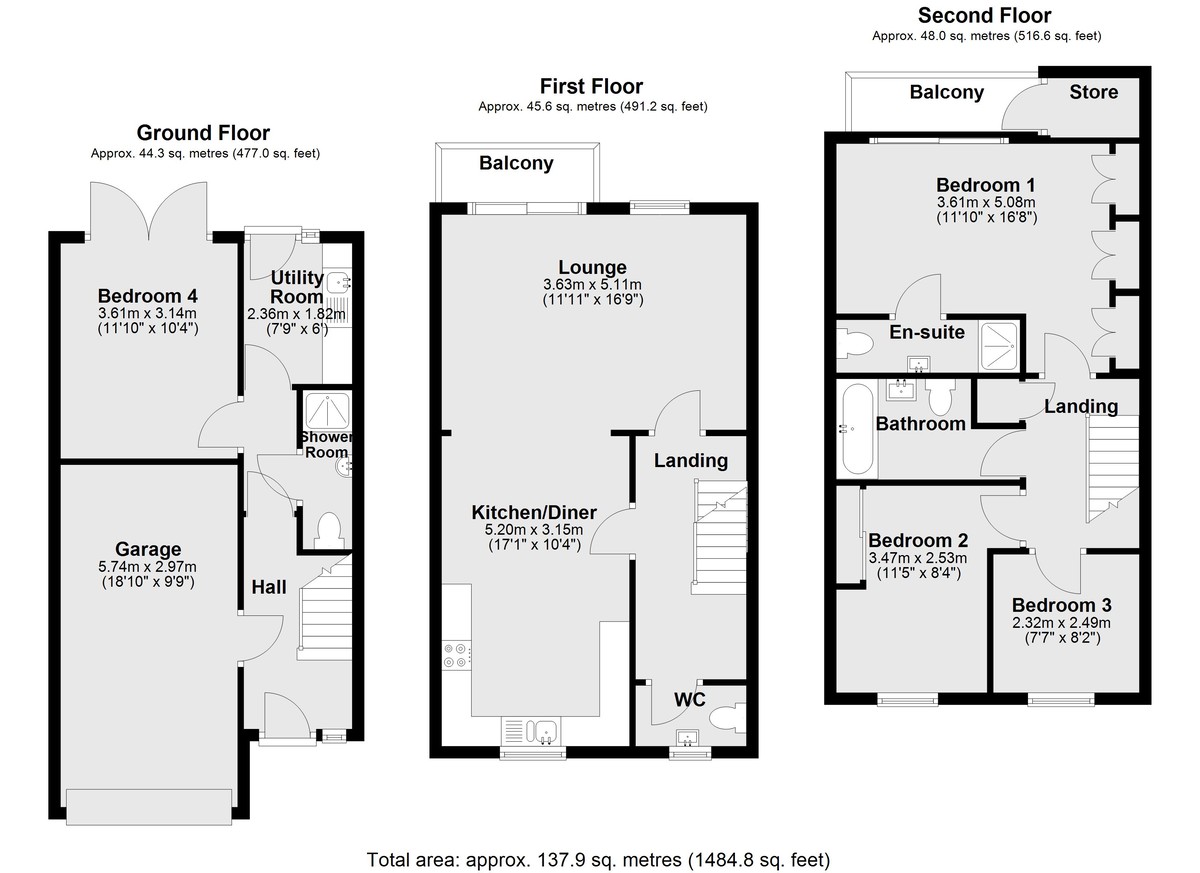- 4 Bedroom Town House
- Popular Marina Development
- Lounge, Kitchen/Diner
- Four Bedrooms, En Suite, Shower Room & Bathroom
- Waterfront Views & Marina
- Driveway, Garage, Gardens
- Boat for sale by separate negotiaton
- EPC Energy Rating - C
- Council Tax Band - D (West Lindsey District Council)
4 Bedroom Townhouse for sale in Lincoln
A much improved modern three storey waterside home located within the exclusive Marina Development of Burton Waters close to the Cathedral City of Lincoln. The property offers spacious living accommodation to briefly comprise of Entrance Hallway, Inner Hallway, ground floor Bedroom 4 with Shower Room and Utility Room. The First Floor Landing gives access to the Lounge with balcony, stylish Kitchen/Diner and separate WC. The Second Floor Landing gives access to Bedroom One with En-Suite Shower Room and balcony, two further Bedrooms and a modern Bathroom. The property has an Integral Garage and a garden to the rear with waterside views and a private mooring. Viewing of the property is recommended. The vendor has also notified that the boat is for sale by separate negotiation.
LOCATION Burton Waters is an exclusive Marina and residential development laying just to the West of the Cathedral City of Lincoln. Quality, style and security are at the forefront, including 24-hour manned security station with CCTV. Facilities on the site include shops, solicitors, the Woodcocks pub and restaurant, Harbour Lights floating restaurant, Indian restaurant, beauticians and the David Lloyd Sports Centre adjacent to Burton Waters. The development offers a serene lifestyle with easy access to water based activities, making it a desirable place for those who enjoy boating and waterfront living. The historic Cathedral City of Lincoln has the usual High Street shops and department stores, plus banking and allied facilities, multiplex cinema, Marina and Art Gallery. The famous Steep Hill leads to the Uphill area of Lincoln and the Bailgate, with its quaint boutiques and bistros, the Castle, Cathedral and renowned Bishop Grosseteste College.
HALL With staircase to the first floor landing, internal door to the garage, wood effect flooring, spotlights and radiator.
INNER HALL With wood effect flooring and spotlights.
BEDROOM 4 11' 10" x 10' 3" (3.61m x 3.14m) With double glazed French doors to the rear garden, wood effect laminate flooring and radiator.
SHOWER ROOM Fitted with a three piece suite comprising of shower cubicle, close coupled WC and wall mounted wash hand basin, part tiled walls, laminate flooring and radiator.
UTILITY ROOM 7' 8" x 5' 11" (2.36m x 1.82m) Fitted with a range of base units with work surfaces over, space for washing machine, stainless steel sink with side drainer and mixer tap over, tiled flooring and splash-backs, radiator and door to the rear garden.
FIRST FLOOR LANDING With staircase to the second floor, spotlights and radiator.
CLOAKROOM/WC With close coupled WC, wash hand basin in a vanity unit, wood effect laminate flooring, radiator and double glazed window to the front aspect.
LOUNGE 16' 9" x 11' 10" (5.11m x 3.63m) With double glazed window to the rear aspect, double glazed sliding door to the balcony, wood effect laminate flooring and radiator.
KITCHEN/DINER 17' 0" x 10' 4" (5.20m x 3.15m) Fitted with a modern and stylish range of base and wall units with work surfaces over, stainless steel 1 1/2 bowl sink with side drainer and mixer tap over, eye level electric oven, gas hob with extractor fan, space for fridge freezer, integrated dishwasher, tiled flooring and splash-backs, spotlights, double glazed window to the front aspect and radiator.
SECOND FLOOR LANDING With airing cupboard and radiator.
BEDROOM 1 16' 7" x 11' 10" (5.08m x 3.61m) With double glazed sliding doors to the balcony, a range of fitted wardrobes, wood effect flooring and radiator.
EN SUITE SHOWER ROOM Fitted with a three piece suite comprising of shower cubicle, pedestal wash hand basin and close coupled WC, tiled splash-backs, spotlights and radiator.
BEDROOM 2 11' 4" x 8' 3" (3.47m x 2.53m) With double glazed window to the front aspect, fitted wardrobe, wood effect flooring and radiator.
BEDROOM 3 8' 2" x 7' 7" (2.49m x 2.32m) With double glazed window to the front aspect and radiator.
BATHROOM With three piece suite comprising of panelled bath with shower over and glass shower screen, close coupled WC and wash hand basin in a vanity unit, radiator, spotlights, tiled walls and flooring.
OUTSIDE To the front of the property there is a driveway providing off road parking and giving access to the Integral Garage. To the rear of the property there is a paved seating area, lawned garden and a path down to the mooring.
GARAGE 18' 9" x 9' 8" (5.74m x 2.97m) With electric up and over door to the front, personal door to the hall, work benching, light and power.
LEASEHOLD INFORMATION Length of Lease - 999 Years from 1 January 1999.
Years Remaining on Lease - 973 (as at 2025).
Annual Service Charge Amount - £1,800.00.
Mooring Fee - £1,738.80 per annum.
Service Charge Reviewed - Annually in TBC.
All figures should be checked with the Vendor/Solicitor prior to Exchange of Contracts and completion of the sale.
Property Ref: 58704_102125033282
Similar Properties
Apartment | Guide Price £375,000
Four Self-Contained Apartments within an attractive period building, offered for sale with Vacant Possession - This attr...
2 Bedroom Cottage | £375,000
A charming character cottage situated in a tucked away position, in the centre of the Cliff village of Wellingore. The p...
3 Bedroom Detached House | £375,000
A rare opportunity to purchase a refurbished three double bedroomed detached family home with a vast range of outbuildin...
3 Bedroom Detached Bungalow | £379,950
A spacious three bedroom detached bungalow occupying a generous plot of approximately 0.36 acres (STS), ideally located...
4 Bedroom Detached House | £380,000
Located in a tucked away position on the outskirts of the village of Cherry Willingham, a 4 bedroom detached family home...
4 Bedroom Detached House | £380,000
Situated in the ever popular village of Welton, an immaculate and extended four bedroom detached family house with spaci...

Mundys (Lincoln)
29 Silver Street, Lincoln, Lincolnshire, LN2 1AS
How much is your home worth?
Use our short form to request a valuation of your property.
Request a Valuation
