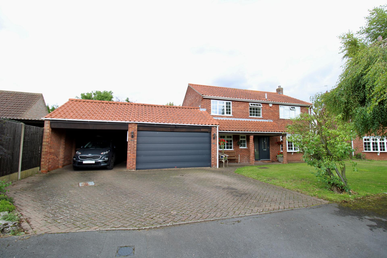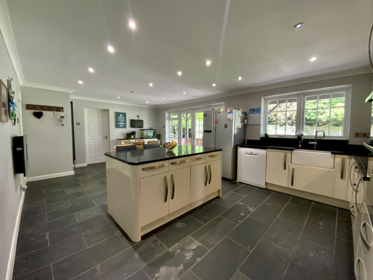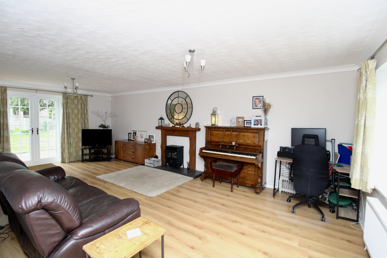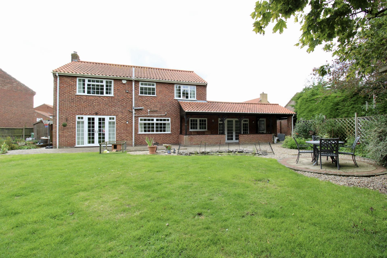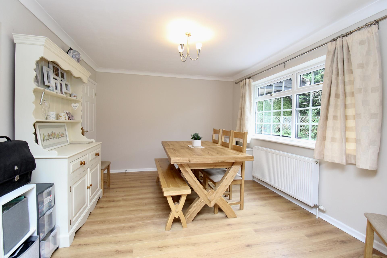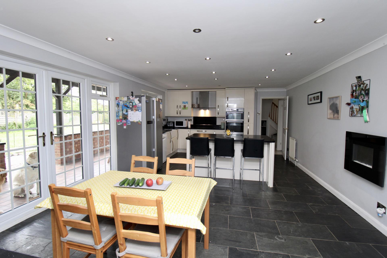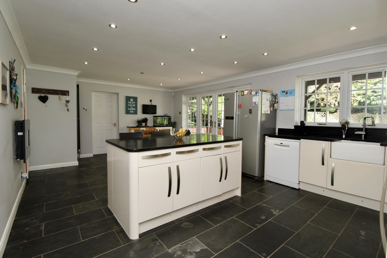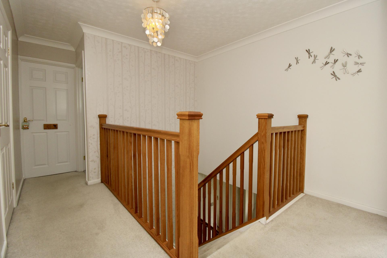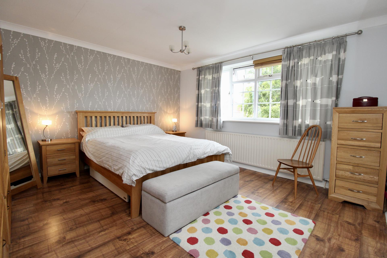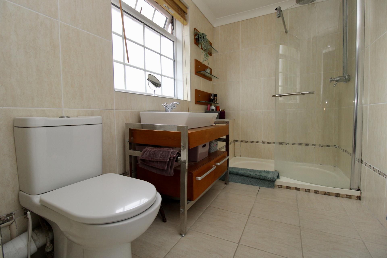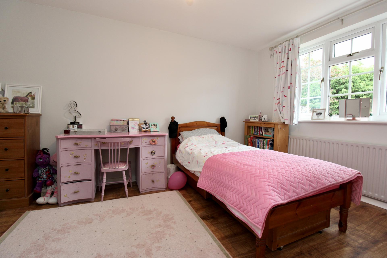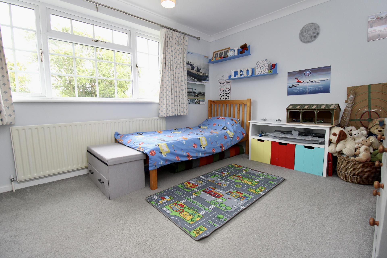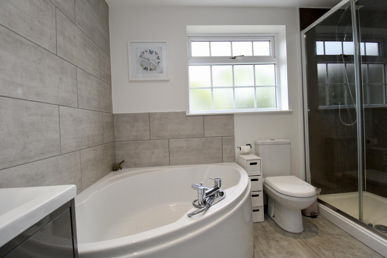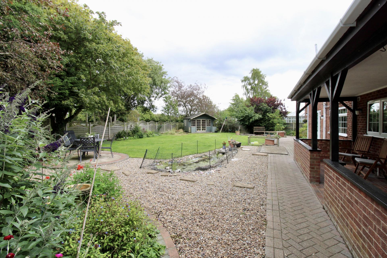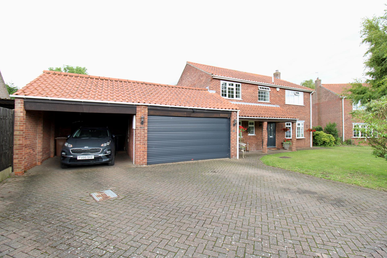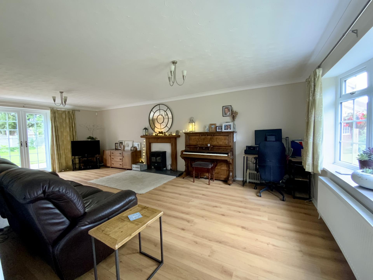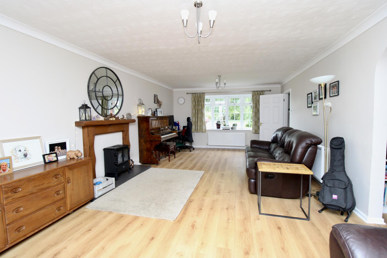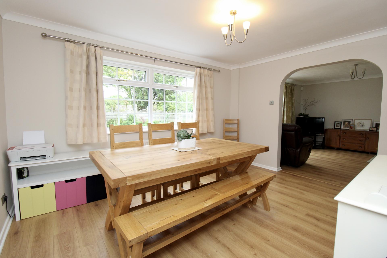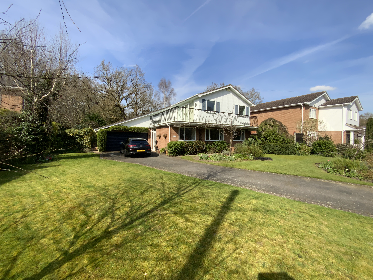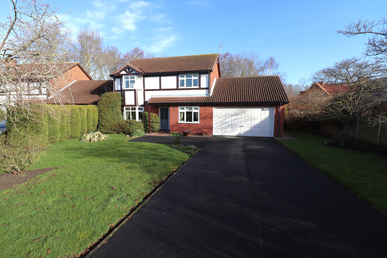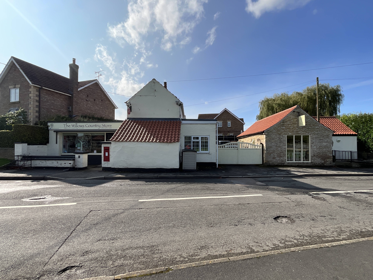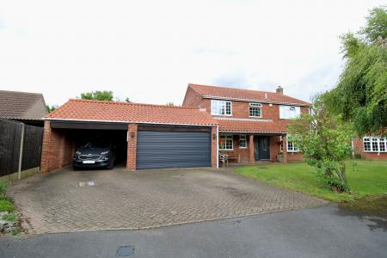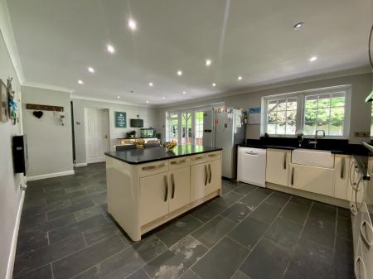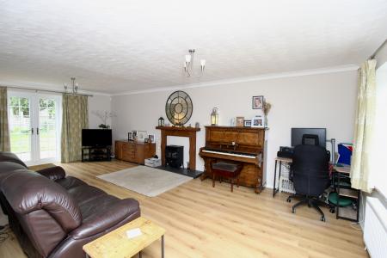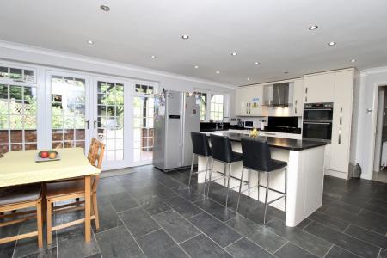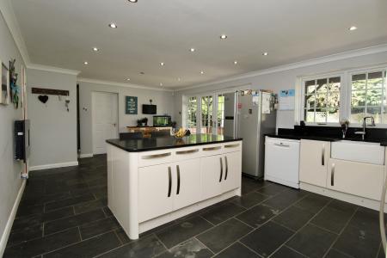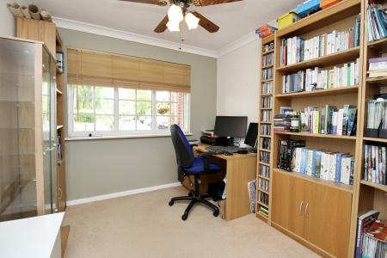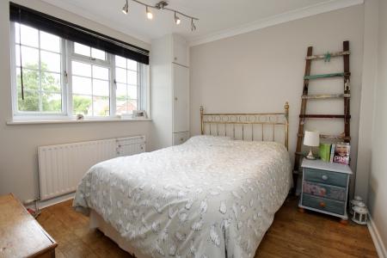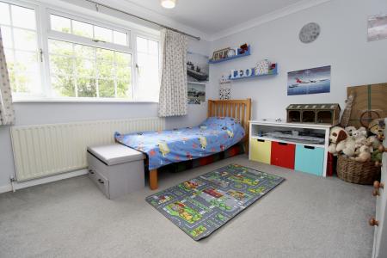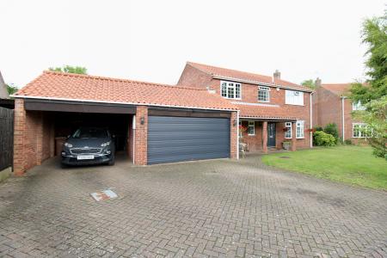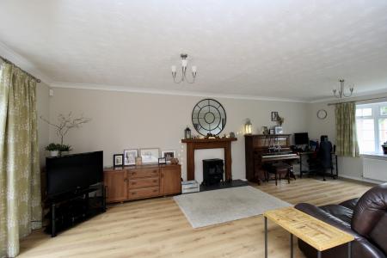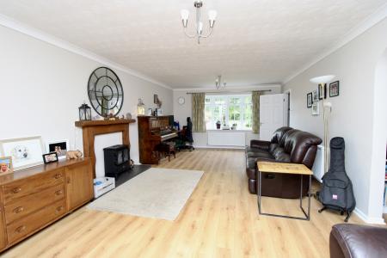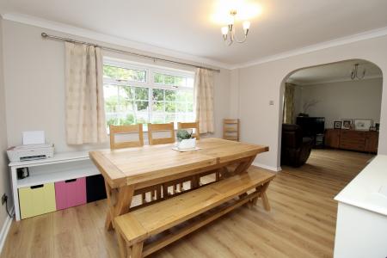- Modern 4 Bed Detached House
- Popular Village of Dunston
- Driveway Garage & Carport
- Good Sized Gardens
- Dining Kitchen, Study & Lounge
- Council Tax Band - F (North Kesteven District Council)
- EPC Rating - E
4 Bedroom Detached House for sale in Lincoln
A larger than average four bedroom detached family home, positioned in the sought after village of Dunston. The property has spacious living accommodation comprising of Reception Hallway, Lounge, Dining Room, Study, Dining Kitchen and Utility Room with Pantry. The First Floor Landing gives access to four good sized Bedrooms, En-Suite to the Master Bedroom and a Family Bathroom. The property is situated on a larger than average corner plot with gardens to the front, side and rear, covered entrance to the front, integral Double Garage, Open Garage and rear views of neighbouring paddock.
LOCATION Dunston is a desirable village lying approximately nine miles South-East of Lincoln and includes Dunston St. Peter's Primary School, The Red Lion pub and an active village hall. Neighbouring Metheringham also offers a further wide variety of local amenities. The Cathedral City of Lincoln has a choice of well-respected schools, shops and leisure facilities with good travel links at Metheringham Station and Lincoln Central Station.
COVERED ENTRANCE Leading to the Reception Hall.
RECEPTION HALL With stairs to the First Floor Landing, window and door to the front aspect, radiator, understairs storage and doors leading to the Lounge, Dining Room, Study, WC and Kitchen.
WC 6' 6" x 2' 11" (2m x 0.9m) , with window to the covered entrance, WC and wash hand basin.
LOUNGE 24' 2" x 13' 5" (7.37m x 4.10m) , with UPVC double glazed windows to the front aspect, feature electric log burner, wood laminate flooring, radiator, UPVC double glazed double doors to the rear garden and archway leading to the Dining Room.
DINING ROOM 10' 11" x 13' 4" (3.35m x 4.07m) , with UPVC double glazed window to the rear aspect, wood laminate flooring and radiator.
STUDY 9' 8" x 8' 11" (2.97m x 2.73m) , with UPVC double glazed window to the front covered entrance and a radiator.
KITCHEN/DINER 14' 4" x 22' 6" (4.39m x 6.86m) , with UPVC double glazed windows and double doors to the rear garden. Fitted with a range of base units, drawers and eye-level units with Quartz counter worktops and slate tile flooring. Freestanding Quartz kitchen island with integrated electrical points and hidden base units. Belfast sink, double oven and grill, Induction hob and spaces for integrated dishwasher and fridge freezer. Wall-mounted electric fire, radiators and LED spotlights in the ceiling.
UTILITY ROOM 10' 11" x 6' 0" (3.33m x 1.85m) , with UPVC double glazed window to the side aspect and door to the loggia and rear garden. Fitted with base units and counter worktop. Stainless steel sink and drainer unit, space and power for a washing machine, tumble dryer and fridge freezer. Double doors to the Pantry.
PANTRY With shelving.
FIRST FLOOR LANDING With doors to four good sized Bedrooms, Family Bathroom, airing cupboard and loft access with pulldown ladder.
MASTER BEDROOM 13' 3" x 13' 6" (4.06m x 4.13m) , with UPVC double glazed window to the front aspect, radiator and door to En-Suite Shower Room.
EN-SUITE SHOWER ROOM 6' 7" x 10' 4" (2.03m x 3.15m) , with UPVC double glazed window to the front aspect, suite comprising of double shower, wash hand basin and WC, radiator, tiled flooring and part-tiled walls.
BEDROOM 2 10' 3" x 13' 6" (3.13m x 4.13m) , with UPVC double glazed window to the rear aspect and radiator.
BEDROOM 3 14' 1" x 9' 8" (4.30m x 2.97m) , with UPVC double glazed window to the rear aspect and radiator.
BEDROOM 4 9' 9" x 9' 3" (2.98m x 2.82m) , with UPVC double glazed window to the front aspect, radiator and fitted cupboard.
BATHROOM 6' 11" x 9' 9" (2.13m x 2.98m) , with UPVC double glazed window to the rear aspect, suite comprising of corner bath, shower cubicle, WC and wash hand basin and radiator.
OUTSIDE (FRONT) Block paved sweeping driveway giving access to the Double Garage, Open Garage, lawned garden, mature shrubs, trees and flowerbeds. To either side of the property there is access to the rear of the property.
OUTSIDE (BACK) Fully enclosed rear garden with a range of block paved seating areas, decorative gravel beds, lawned garden, pond, flowerbeds and concealed sandpit play area. Also located within the rear garden is a Timber-built summer house and three sheds. The garden offers views of neighbouring paddock area and countryside.
DOUBLE GARAGE 17' 10" x 15' 5" (5.46m x 4.70m) , with electric double roller door, window and access to roof storage area. Doors to Kitchen/Diner and Open Garage.
OPEN GARAGE 17' 10" x 12' 3" (5.46m x 3.74m) , with door to the rear aspect.
Important information
Property Ref: 58704_102125027874
Similar Properties
4 Bedroom Detached House | £460,000
A spacious and modernised four bedroom detached home in the ever desirable Forrest Park Area to the South of the Cathedr...
4 Bedroom Detached House | £455,000
A much-loved and thoughtfully extended four bedroom detached house, situated in a prestigious position within the sought...
4 Bedroom Detached House | £455,000
A four bedroom detached family home on a generous plot of approximately 0.25 acres (STS), located in this sought after c...
4 Bedroom Townhouse | £465,000
This property is an above A-rated energy Eco home which won the 2015 Lincolnshire Energy Awards. The property benefits f...
5 Bedroom Detached House | £475,000
A larger than average, extended and completely refurbished five bedroom detached family home positioned in the ever popu...
2 Bedroom Detached House | £475,000
A Character Detached Property comprising a Two Bedroomed House, Village Shop with Post Office and separate Tea Rooms. Th...

Mundys (Lincoln)
29 Silver Street, Lincoln, Lincolnshire, LN2 1AS
How much is your home worth?
Use our short form to request a valuation of your property.
Request a Valuation
