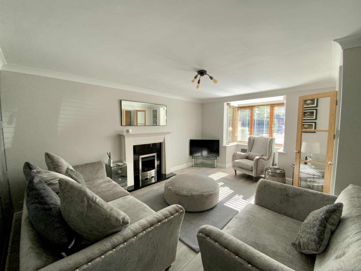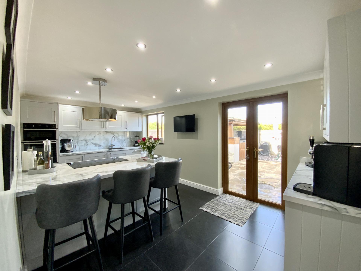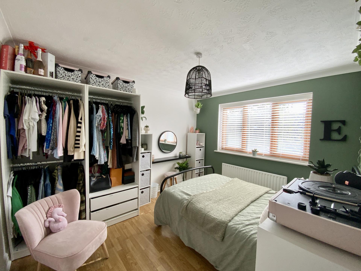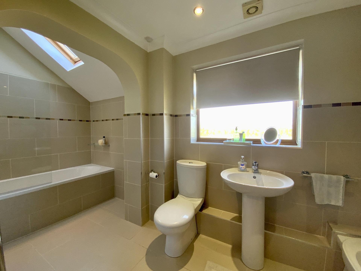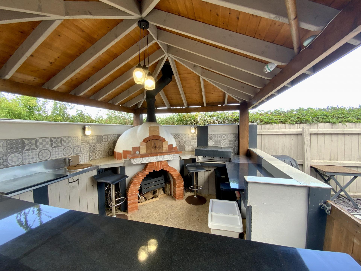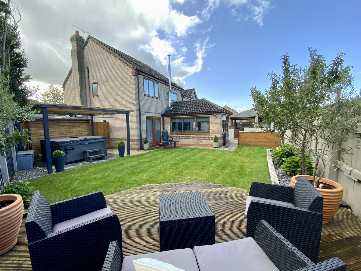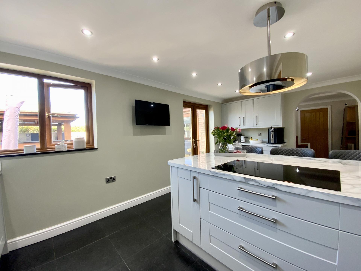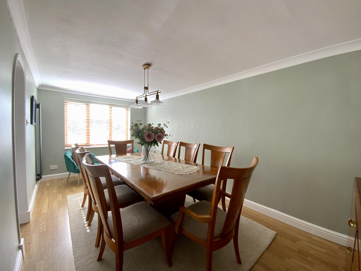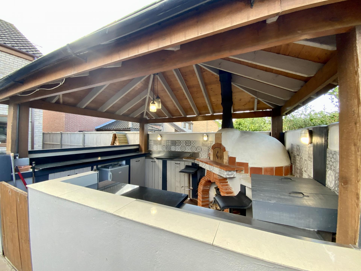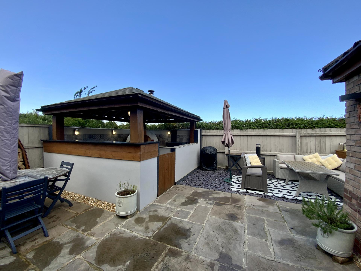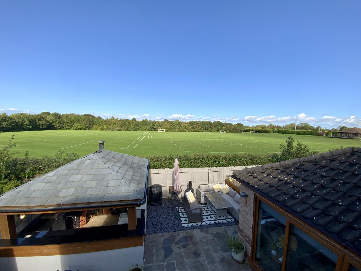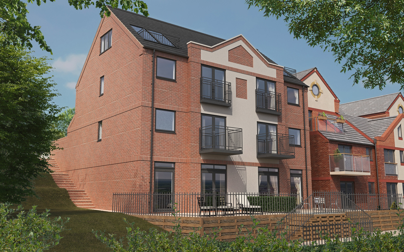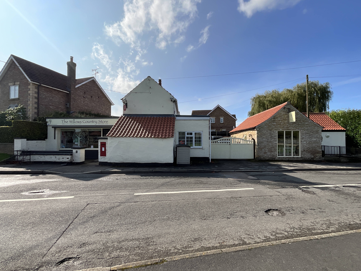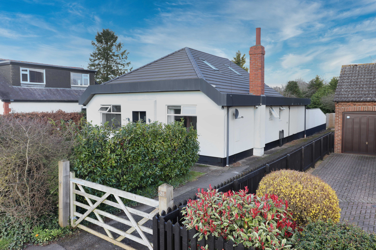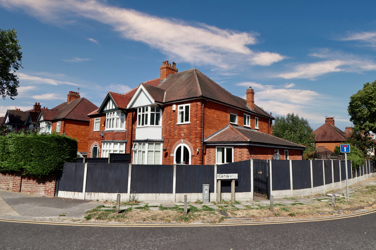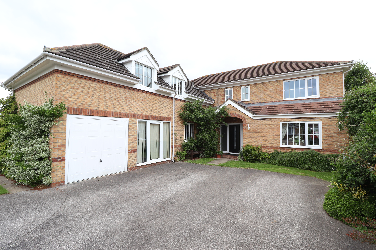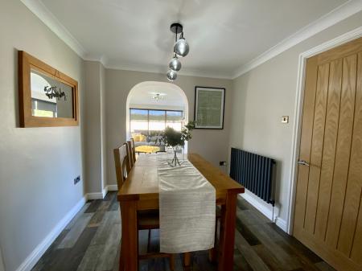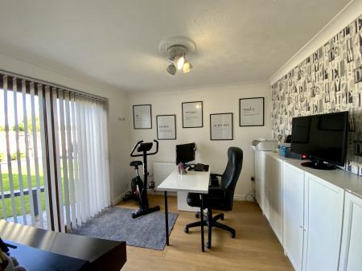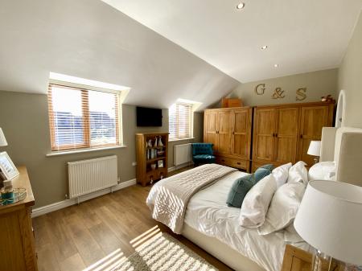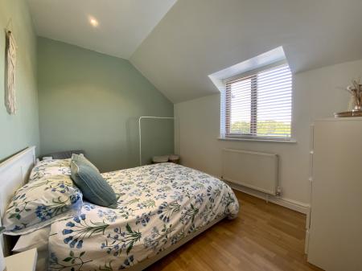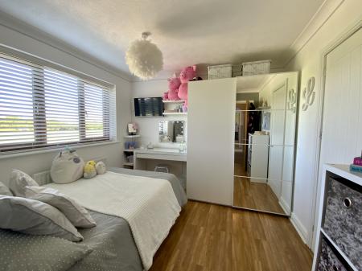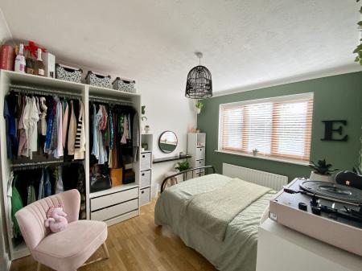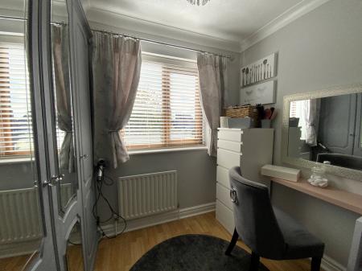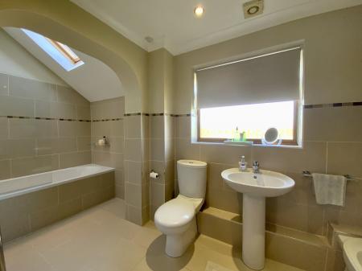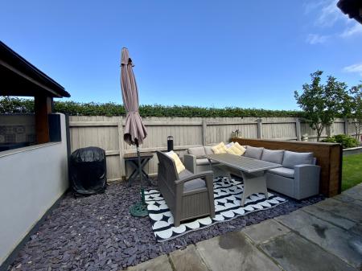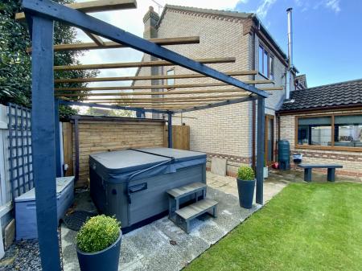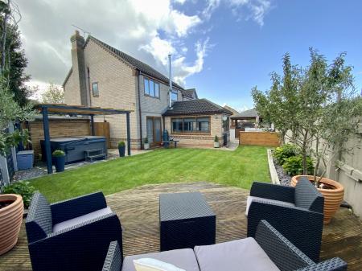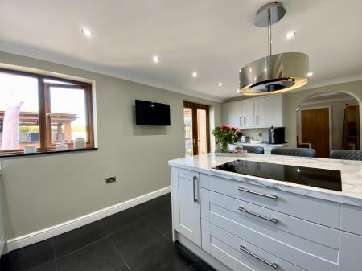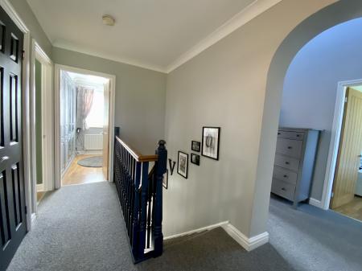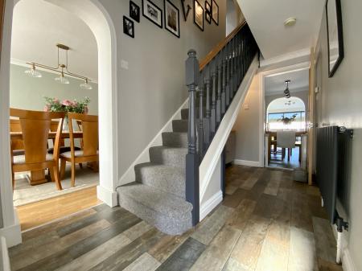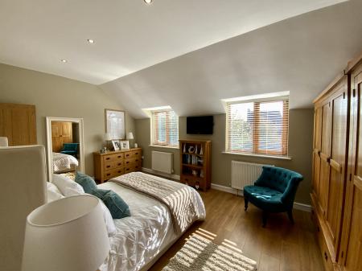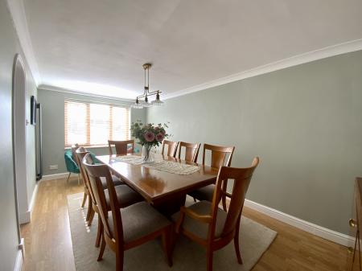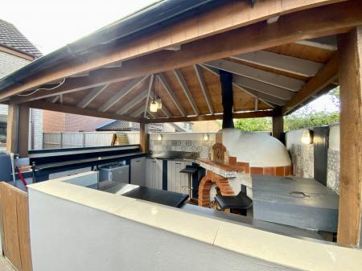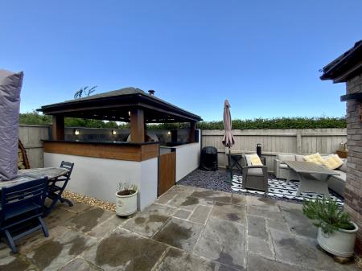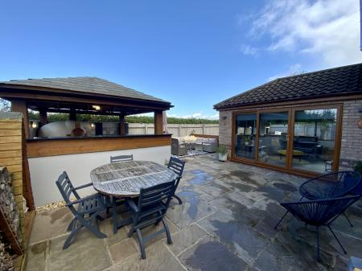- 5 Bed Detched House
- OutSide Kitchen with Pizza Oven
- Popular Village Of Welton
- Great Local Schools
- Open Views Over Sports Fields
- Exstensive Off Road Parking
- Council Tax Band D ( West Lindsey)
- Lounge,Study,Dining Room & Garden Room
- Modern Fitted Kitchen, Utility & Breakfast room
- EPC Energy Rating - C
5 Bedroom Detached House for sale in Lincoln
A larger than average, extended and completely refurbished five bedroom detached family home positioned in the ever popular village of Welton. The village offers a wide range of local facilities and a school of excellent reputation. The property has beautiful outside entertaining space and a larger than average Driveway to the front providing parking for multiple vehicles. The rear of the property has been completely redesigned to offer an Outdoor Kitchen with working pizza oven, a variety of seating areas, a covered Pergoda for a hot tub and storage sheds. The property has modern stylish living accommodation to comprise of Reception Hallway, WC, Lounge, formal Dining Room, Study, Breakfast Room, Garden Room with views of the Rear Garden, modern fitted Breakfast Kitchen with a range of modern fitted appliances, centre island and breakfast bar, Utility Room and a First Floor Landing giving access to five Bedrooms, En-Suite Shower Rooms to Bedrooms One, Two and Three and a luxury Family Bathroom. The property benefits from being positioned at the back of the estate with views over sports fields. Viewing of the property is highly recommended to appreciate the accommodation on offer.
LOCATION Welton is a popular village which lies to the north of the historic Cathedral and University City of Lincoln. The village has a wide range of local amenities including schools, shops and public houses. There is also a regular bus service out of the village into Lincoln City Centre.
INNER HALLWAY With stairs to the First Floor Landing, wooden laminate flooring, radiator, archway to the Dining Room and doors to the WC, Breakfast Room and Lounge.
WC With WC, wash hand basin, window to the front aspect and radiator.
LOUNGE 15' 3" x 12' 0" (4.65m x 3.68m) , with walk-in UPVC double glazed bay window to the front aspect, gas fire with marble hearth and wooden surround, radiators and coving to the ceiling.
STUDY 9' 9" x 9' 4" (2.99m x 2.86m) , with UPVC sliding doors to the Rear Garden, radiator and space for a study table.
BREAKFAST ROOM 9' 9" x 8' 2" (2.99m x 2.49m) , with radiator, space for a breakfast table and archways leading to the Kitchen and the Garden Room.
DINING ROOM 17' 7" x 9' 1" (5.38m x 2.78m) , with UPVC window to the front aspect, radiator and space for a dining table.
KITCHEN/BREAKFAST ROOM 9' 9" x 17' 8" (2.99m x 5.39m) , with tiled flooring, fitted with a range of modern base units with work surfaces over, composite sink with mixer tap and boiling water dispenser over, integral Neff oven and grill, integral dishwasher, wall-mounted units with complementary splashbacks below, centre island with five ring induction Neff hob with extraction above, breakfast bar, integral fridge and freezer with wine cooler and work surfaces over, LED spotlights to the ceiling, radiator and UPVC window and double doors to the Rear Garden/entertainment space.
UTILITY ROOM 10' 0" x 8' 1" (3.06m x 2.48m) , with UPVC window to the side aspect, fitted with a range of base units and drawers with work surfaces over, sink and drainer with mixer tap over, spaces for a washing machine and tumble dryer and full-height storage cupboards.
GARDEN ROOM 14' 6" x 11' 3" (4.44m x 3.45m) , with UPVC windows and sliding doors to the Rear Garden, wooden laminate flooring, radiators and log burner.
LANDING With Velux window to the ceiling and doors to five Bedrooms and the Bathroom.
BEDROOM 1 13' 0" x 17' 10" (3.97m x 5.44m) , with two UPVC Dormer-style windows to the front aspect, radiator, fitted bedroom furniture and door to the En-Suite.
EN-SUITE With window to the side aspect, WC, wash hand basin, tiled flooring, part-tiled walls and chrome towel radiator.
BEDROOM 2 11' 8" x 9' 10" (3.57m x 3.02m) , with UPVC window to the front aspect, radiator and door to Jack and Jill En-Suite.
JACK AND JILL EN-SUITE With suite to comprise of shower, WC and wash hand basin, window to the side aspect and door to Bedroom Three.
BEDROOM 3 10' 1" x 10' 0" (3.09m x 3.07m) , with UPVC window to the rear aspect and radiator.
BEDROOM 4 9' 3" x 12' 1" (2.83m x 3.70m) , with UPVC window to the rear aspect and radiator.
BEDROOM 5 8' 4" x 8' 0" (2.56m x 2.44m) , with UPVC window to the front aspect, radiator and fitted bedroom furniture.
FAMILY BATHROOM 5' 9" x 14' 3" (1.76m x 4.36m) , with UPVC window to the rear aspect, Velux window to the ceiling, suite to comprise of bath, WC, wash hand basin and towel radiator.
OUTSIDE KITCHEN 10' 2" x 12' 8" (3.11m x 3.88m) , open to all sides and fitted with a range of base units with work surfaces over, sink, electric grill/hob and pizza oven.
OUTSIDE To the front of the property there is an extensive gravelled Driveway, lawned garden, flowerbeds, log stores, mature shrubs and trees. To the rear of the property there is a shed, an open Pergoda with a hot tub below (hot tub for sale by separate negotiation), a range of paved seating areas, decked area, lawned garden, views over farmland to the rear and raised beds.
STORAGE 7' 3" x 8' 2" (2.22m x 2.51m)
Important information
Property Ref: 58704_102125027306
Similar Properties
Land | £475,000
A rare development land opportunity in a sought-after location. The land comprises two building plots with Planning Perm...
2 Bedroom Detached House | £475,000
A Character Detached Property comprising a Two Bedroomed House, Village Shop with Post Office and separate Tea Rooms. Th...
4 Bedroom Detached Bungalow | £475,000
Viewing of this well-apportioned and presented extended property is essential to fully appreciate the accommodation on o...
5 Bedroom Semi-Detached House | £480,000
The property is situated in a prime uphill location on a generous corner plot on the corner of Egerton Road and Wragby R...
5 Bedroom Detached House | Offers in region of £499,950
A much improved and extended five bedroom executive family home in the popular village of Nettleham, located to the Nort...
3 Bedroom Semi-Detached House | Offers in region of £499,950
A rare opportunity to acquire a large non-estate period property on the border of Lincoln and North Hykeham. The accommo...

Mundys (Lincoln)
29 Silver Street, Lincoln, Lincolnshire, LN2 1AS
How much is your home worth?
Use our short form to request a valuation of your property.
Request a Valuation

