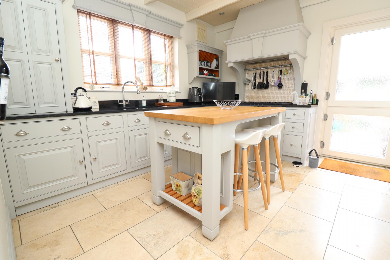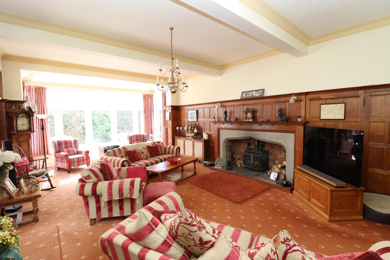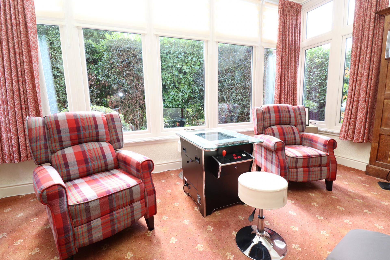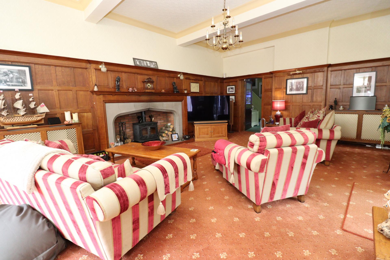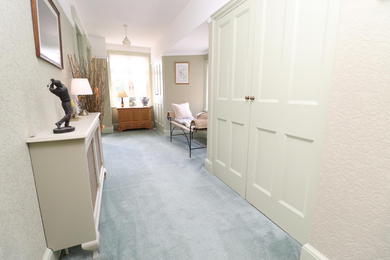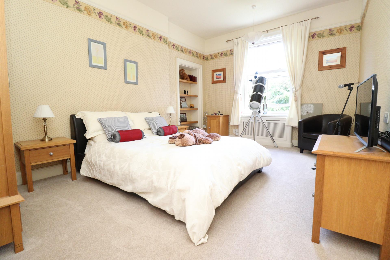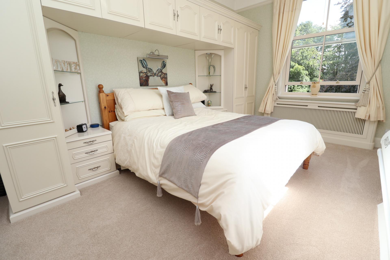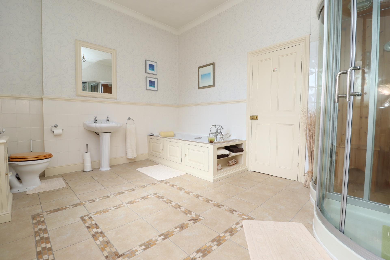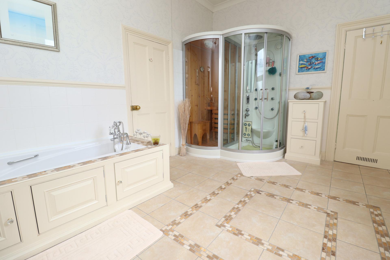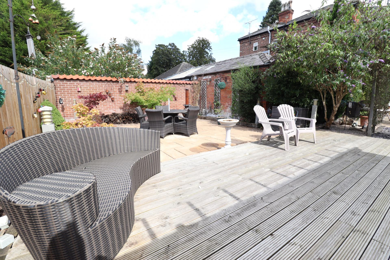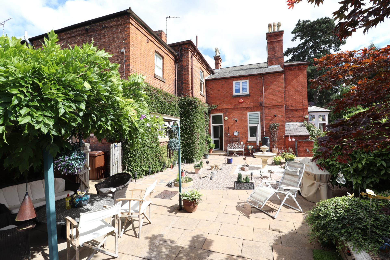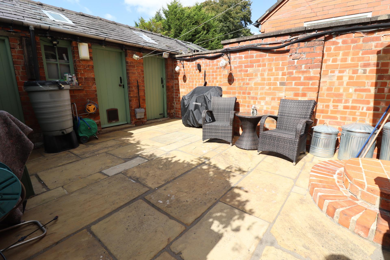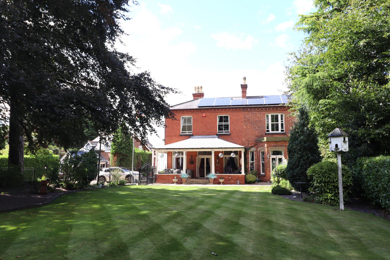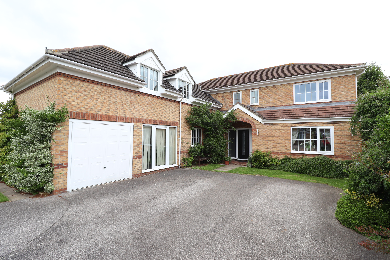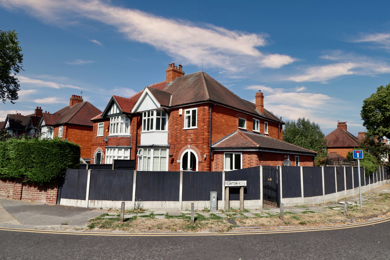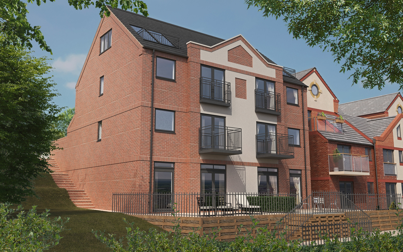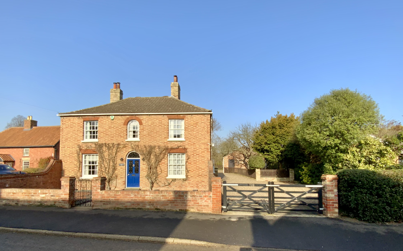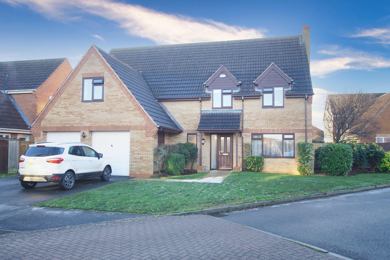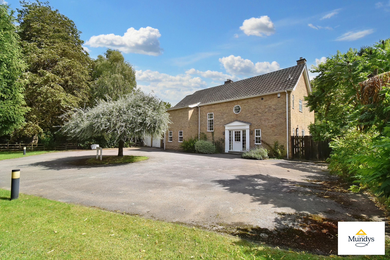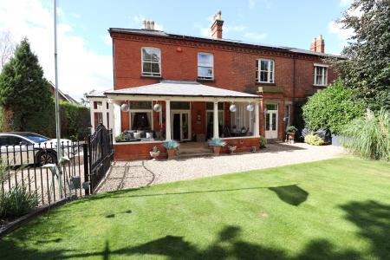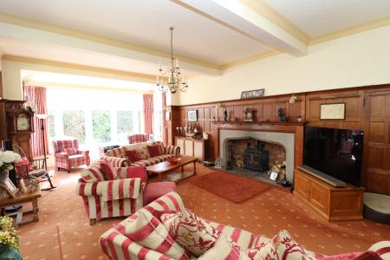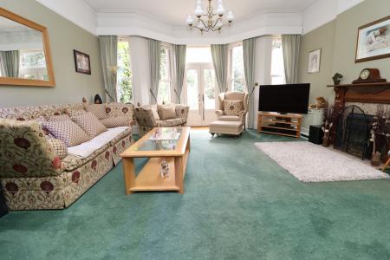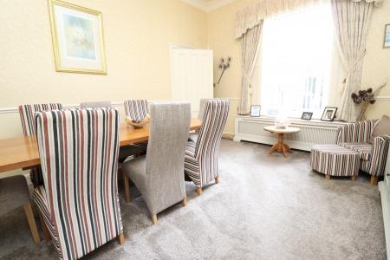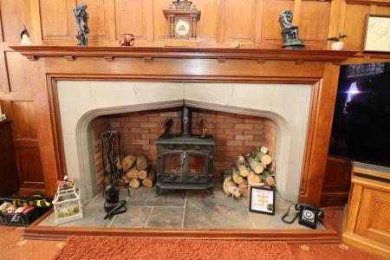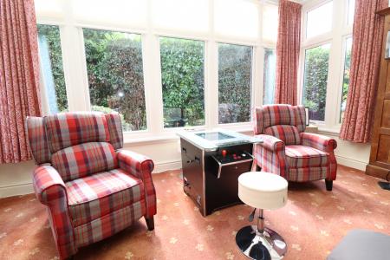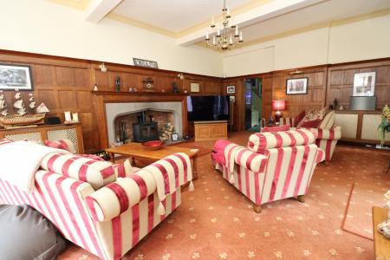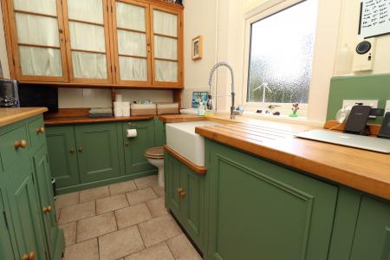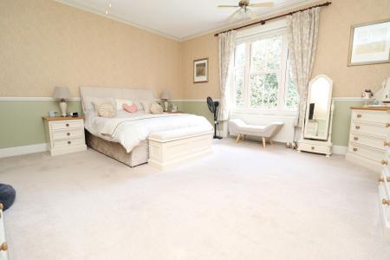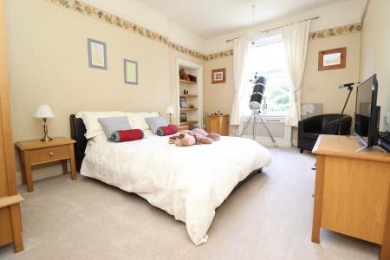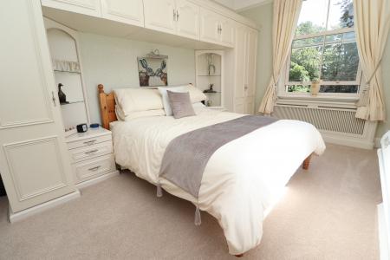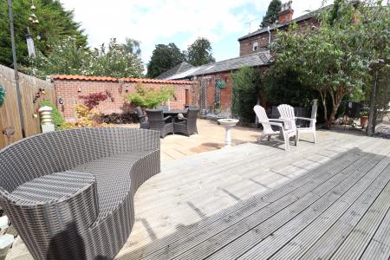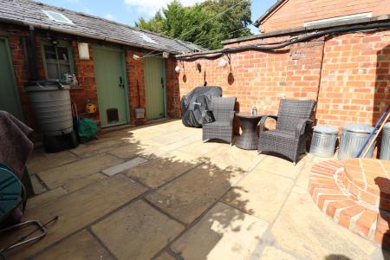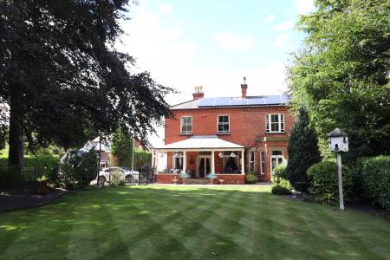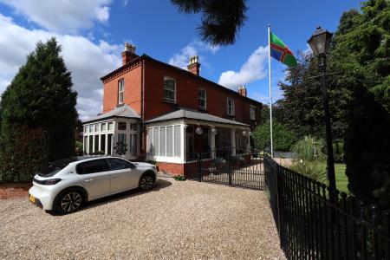- Period 3 Bedroom Property
- Spacious Accommodation
- Lounge, Sitting Room, Dining Room
- Kitchen, Pantry, Utility/WC
- 3 Spacious Double Bedrooms
- Large Private Gardens
- Gated Driveway & Garage
- EPC Energy Rating - D
- Council Tax Band - E (Lincoln City Council)
3 Bedroom Semi-Detached House for sale in Lincoln
A rare opportunity to acquire a large non-estate period property on the border of Lincoln and North Hykeham. The accommodation benefits from many original period features and the internal accommodation briefly comprises of Lounge with feature fireplace, Sitting Room, Dining Room, fitted Kitchen, Pantry, Rear Hall, Utility Room/WC and a First Floor Landing leading to three extremely spacious Bedrooms, walk-in wardrobe and a large Bathroom featuring a sauna. Outside there is a generous plot set privately away from the road and behind electric gates with lawned gardens to the front of the property and a large raised veranda adjoining the property. To the rear there is a private landscaped garden with many areas to enjoy and numerous outbuildings. The property also benefits from a large gravelled driveway and a Single Garage. Viewing is highly recommended to appreciate the spacious accommodation on offer.
LOCATION The house is on the border of Lincoln and North Hykeham. The historic Cathedral and University City of Lincoln has the usual High Street shops and department stores, plus banking and allied facilities, multiplex cinema, Marina and Art Gallery. The famous Steep Hill leads to the Uphill area of Lincoln and the Bailgate, with its quaint boutiques and bistros, the Castle, Cathedral and renowned Bishop Grosseteste University. The property is close to a wide variety of amenities in North Hykeham including schooling of all grades, Doctors' Surgeries, The Forum Shopping Centre, ASDA superstore, Sainsbury's superstore, public houses and a train station. There is easy access to the A46 Bypass which in turn gives access to the A1 and the Mainline Train Station at Newark.
LOUNGE 29' 5" x 17' 1" (8.99m x 5.22m) A magnificent reception room, the focal point being a log burner in a feature fireplace, two double glazed windows with original stained glass sections to the front aspect, double glazed French doors to the front aspect, a wall of double glazed windows to the side aspect and two radiators.
SITTING ROOM 23' 3" x 17' 10" (7.11m x 5.44m) With double glazed French doors and two double glazed windows to the front aspect, staircase to the first floor, understairs storage cupboard, electric fire in feature fireplace and three radiators.
DINING ROOM 15' 1" x 12' 9" (4.61m x 3.91m) With double glazed window to the side aspect and radiator.
KITCHEN 12' 5" x 10' 10" (3.80m x 3.32m) Fitted with a stylish range of wall and base units with work surfaces over, under mount 1 1/2 bowl sink with side drainer and mixer tap over, spaces for range cooker and fridge freezer, integral fridge and dishwasher, central island with units beneath, wall mounted plate rack, tiled flooring, tiled splashbacks, double glazed stable door to the garden and double glazed window to the side aspect.
PANTRY With double glazed window to the rear aspect and storage shelving.
REAR HALL With double glazed door to the rear garden and radiator.
UTILITY/WC 11' 4" x 6' 4" (3.47m x 1.95m) Fitted with a range of wall and base units with work surfaces over, Belfast sink with mixer tap, spaces for washing machine and tumble dryer, wall mounted Worcester gas fired central heating boiler, close coupled WC, chrome towel radiator, tiled flooring, tiled splashbacks and double glazed window to the rear aspect.
FIRST FLOOR LANDING With double glazed windows to the side and rear aspects, two double storage cupboards, loft access point and two radiators.
BEDROOM 1 17' 10" x 15' 11" (5.46m x 4.86m) With double glazed sash window to the front aspect, wash hand basin in a vanity unit, ceiling fan, picture rail and radiator.
BEDROOM 2 17' 1" x 11' 8" (5.23m x 3.57m) With double glazed sash window to the front aspect, wash hand basin in a vanity unit, storage shelving, picture rail and radiator.
BEDROOM 3 17' 2" x 11' 8" (5.24m x 3.57m) With double glazed sash windows to the front and side aspects, range of fitted bedroom furniture including triple wardrobe, over bed storage, drawers and dressing table, picture rail and radiator.
BATHROOM Fitted with a suite comprising of whirlpool bath, shower cubicle with side jets, pedestal wash hand basin, close coupled WC and sauna unit, tiled flooring, part tiled walls, double glazed window to the side aspect and radiator.
WALK IN WARDROBE With shelving and hanging rails.
OUTSIDE The property is set back from the road behind secure electric gates, shared with the next door property. There is a long gravelled driveway providing off street parking for multiple vehicles and access to the Detached Single Garage. To the front of the property is a large well maintained lawned garden, fully enclosed by iron fencing with side borders, mature shrubs and trees. There is a large raised veranda adjoining the front of the house providing a pleasant shaded seating area.
To the rear of the property is a landscaped garden with gravelled areas, patio areas and decked seating area. There are numerous outbuildings, outside WC and a large fish pond.
Important information
Property Ref: 58704_102125028116
Similar Properties
5 Bedroom Detached House | Offers in region of £499,950
A much improved and extended five bedroom executive family home in the popular village of Nettleham, located to the Nort...
5 Bedroom Semi-Detached House | £480,000
The property is situated in a prime uphill location on a generous corner plot on the corner of Egerton Road and Wragby R...
Land | £475,000
A rare development land opportunity in a sought-after location. The land comprises two building plots with Planning Perm...
3 Bedroom Detached House | £525,000
A beautifully presented detached Georgian character house which dates back to 1801 and is located on the doorstep to the...
5 Bedroom Detached House | £525,000
A spacious and executive five bedroom detached family home ideally situated in the ever popular village of Welton. The w...
4 Bedroom Detached House | £525,000
A spacious detached family home situated in this pleasant non-estate position within the small village of Hackthorn whic...

Mundys (Lincoln)
29 Silver Street, Lincoln, Lincolnshire, LN2 1AS
How much is your home worth?
Use our short form to request a valuation of your property.
Request a Valuation


