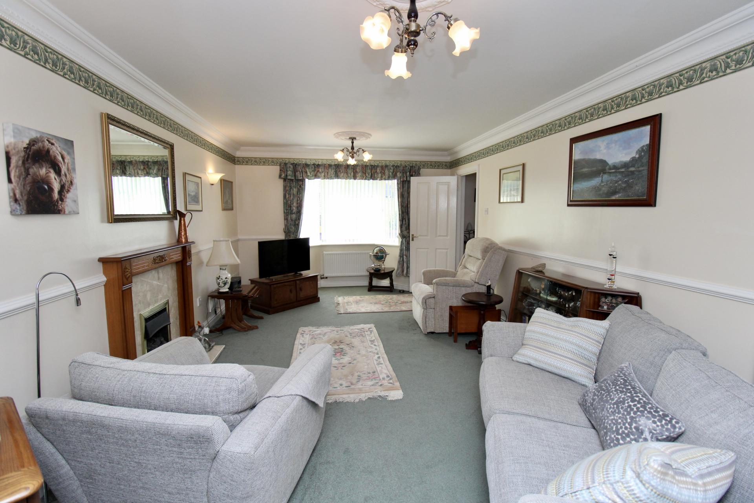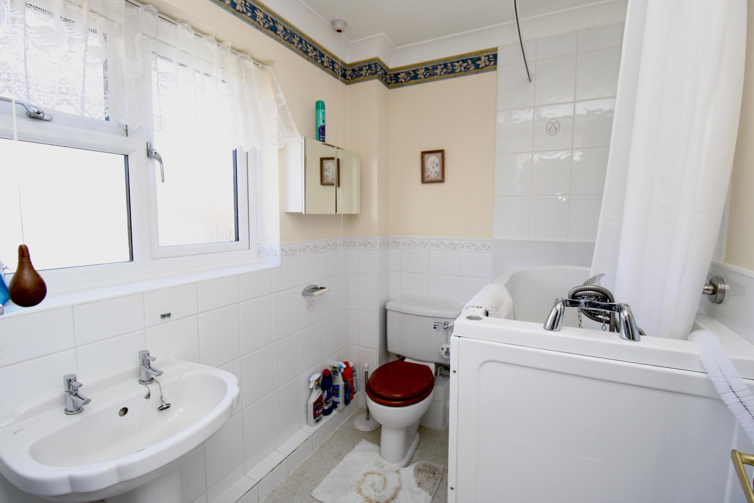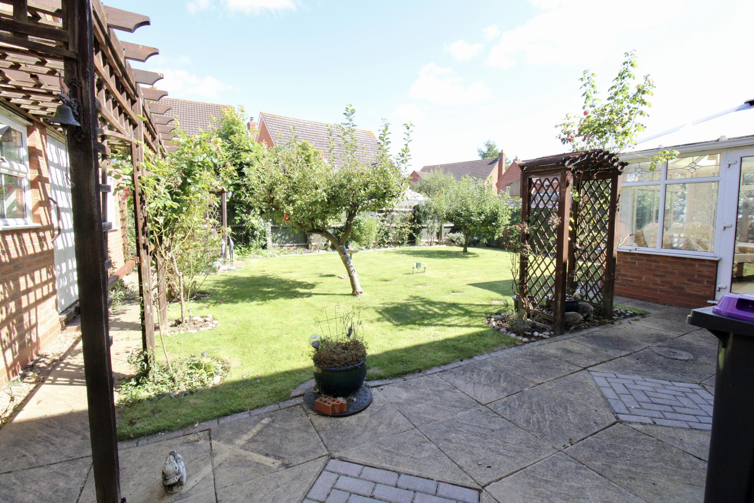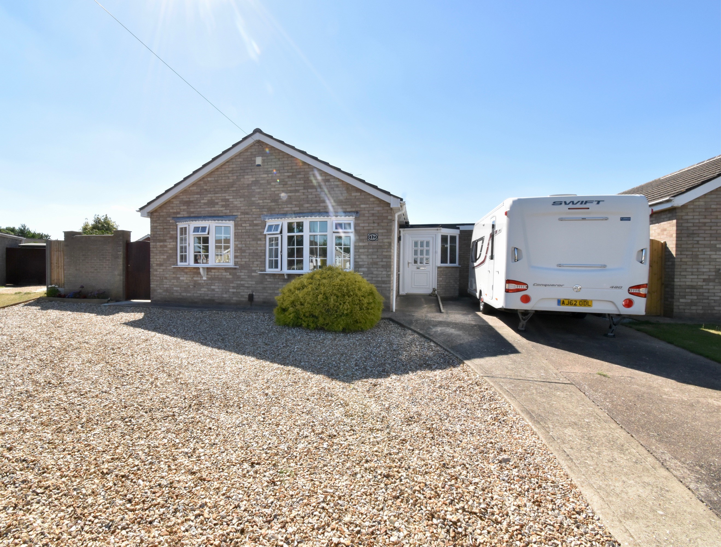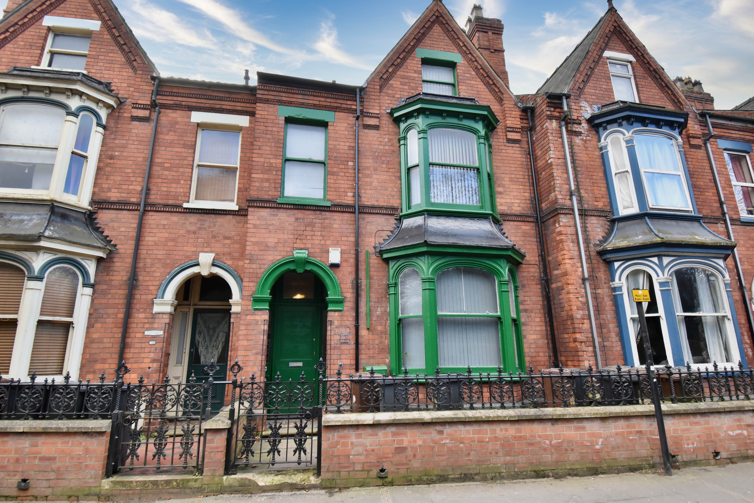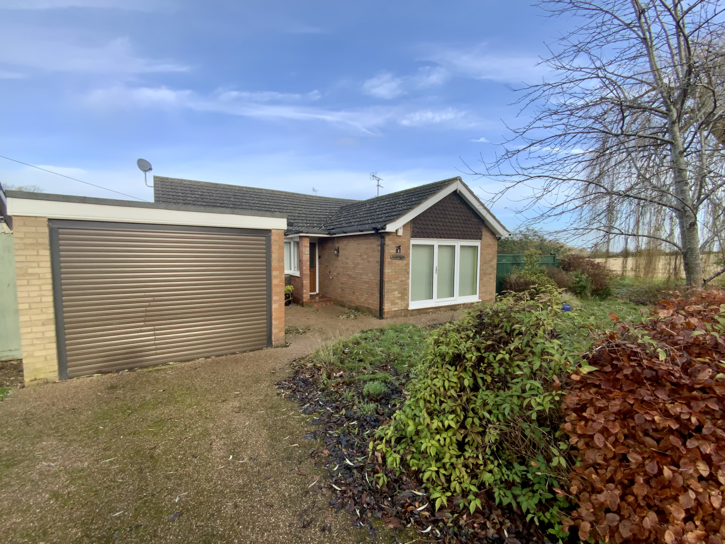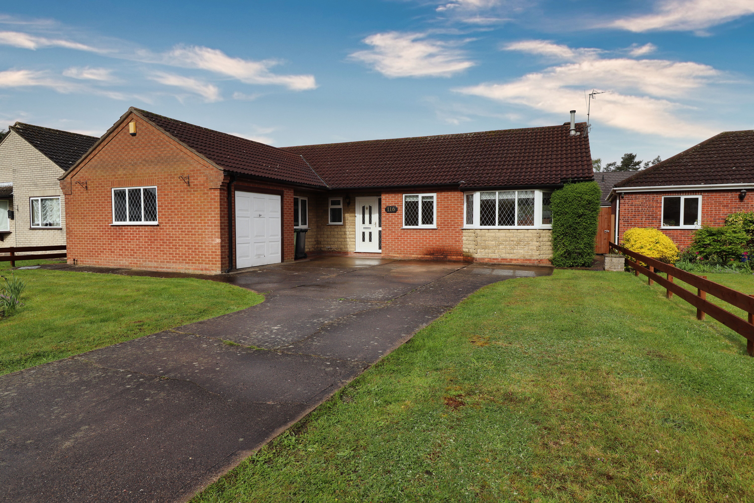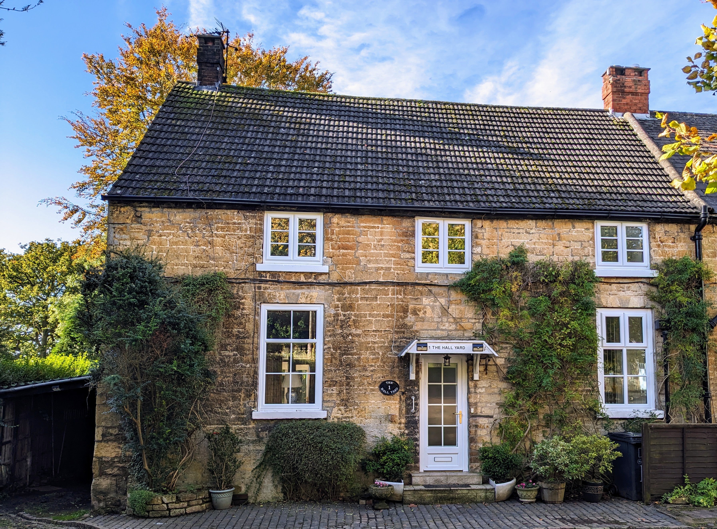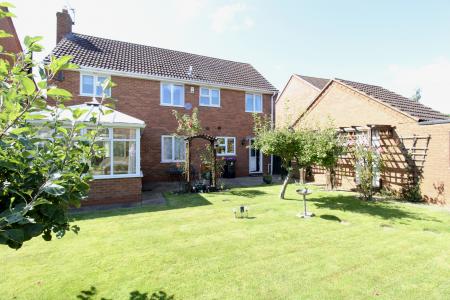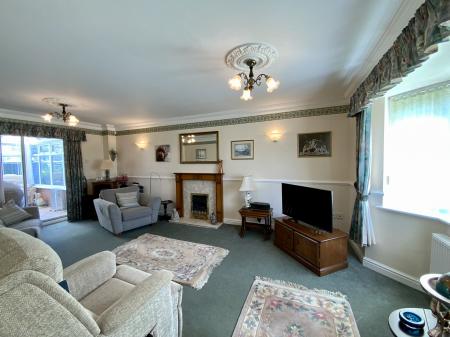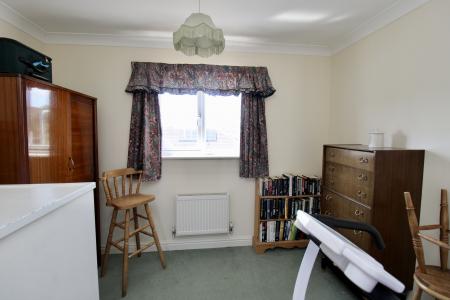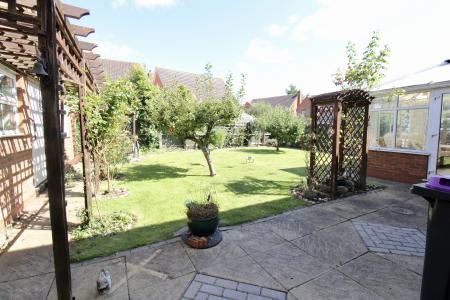- Modern 4 Bed Detached House
- Lounge, Conservatory ,Dining Room & Breakfast Kitchen
- Utility & Wc
- No Chain
- Popular Village Of Saxilby
- Council Tax Band - E ( West Lindsey )
- Good Sized Gardens
- Front & Rear Gardens
- EPC Rating - C
4 Bedroom Detached House for sale in Lincoln
A larger than average four bedroom detached executive family home positioned in the popular village of Saxilby. The property has internal accommodation comprising of Inner Hallway, bay-fronted Lounge with fireplace, Conservatory, fitted Breakfast Kitchen, Utility Room with Pantry, Dining Room, WC and First Floor Landing giving access to four well-appointed Bedrooms, En-Suite to Bedroom One and a Family Bathroom. Outside there is a driveway providing off-street parking, Garage, Workshop and gardens to the front and rear. The property benefits from being sold with no onward chain.
LOCATION Saxilby is a medium sized village to the West of Lincoln. The village offers a wide range of local amenities including schools, shop, public houses and train station. There are regular bus and train services in and out of Lincoln.
INNER HALLWAY With UPVC door to the front aspect, radiator, stairs to the First Floor Landing and doors to the Lounge, Breakfast Kitchen Dining Room and WC.
LOUNGE 19' 2" x 11' 8" (5.85m x 3.58m) , with walk-in UPVC bay window to the front aspect, radiators, gas fire with marble hearth and wooden surround, wall lights, coving, dado rail, ceiling roses and sliding doors to the Conservatory.
CONSERVATORY 11' 10" x 9' 2" (3.61m x 2.80m) , with UPVC windows to all aspects, double UPVC doors to the rear aspect, tiled flooring and centre fan and light.
WC With WC, wash hand basin and radiator.
DINING ROOM 8' 11" x 11' 11" (2.74m x 3.64m) , with UPVC bay window to the front aspect, radiator, decorative coving, ceiling roses and dado rail.
KITCHEN/BREAKFAST ROOM 9' 10" x 17' 3" (3.01m x 5.26m) , with two UPVC windows to the rear garden, door to the Utility Room, radiator, space for a dining table, tiled flooring, fitted with a range of base units and drawers with work surfaces over, appliances including Neff dishwasher, Hotpoint double oven and grill, four ring gas hob with extraction above and integral fridge, wall-mounted cupboards with complementary tiling below, LED spotlights to the ceiling and coving.
UTILITY ROOM 6' 5" x 5' 5" (1.98m x 1.66m) , with door to the rear aspect, fitted with base units, space for a washing machine, stainless steel sink and drainer, radiator and door to the Pantry.
PANTRY With shelving.
FIRST FLOOR LANDING With UPVC window to the rear aspect, radiator, doors leading to four Bedrooms and a Family Bathroom, airing cupboard and access to the roof void.
BEDROOM 1 10' 11" x 12' 1" (3.34m x 3.69m) , with UPVC window to the front aspect, radiator and fitted triple wardrobe.
EN-SUITE 5' 8" x 7' 3" (1.74m x 2.22m) , with UPVC window to the rear aspect, walk-in stand up bath with shower attachment, WC, wash hand basin, chrome towel radiator and part-tiled walls.
BEDROOM 2 9' 8" x 12' 0" (2.95m x 3.68m) , with UPVC window to tbe front aspect, radiator and fitted wardrobes.
BEDROOM 3 8' 1" x 10' 8" (2.48m x 3.27m) , with UPVC window to the front aspect and radiator.
BEDROOM 4 9' 1" x 8' 8" (2.79m x 2.65m) , with UPVC window to the rear aspect and radiator.
BATHROOM 5' 7" x 7' 5" (1.71m x 2.27m) , with UPVC window to the rear aspect, suite comprising of bath with shower over, WC and wash hand basin, part-tiled walls and chrome towel radiator.
OUTSIDE To the front of the property there is a lawned garden, mature shrubs and trees and flowerbeds. To the side of the property there is a block paved driveway providing off-street parking for vehicles and a block paved path to the front door. To the rear of the property there is a pergola, paved seating areas, lawned garden, fruit trees and mature shrubs and trees.
GARAGE 16' 7" x 8' 11" (5.07m x 2.72m) , with up and over door to the front aspect, window and door to the side aspect, power, light and archway to the Workshop.
WORKSHOP 9' 7" x 8' 11" (2.94m x 2.72m) , with window to the rear aspect, power and lighting.
Important information
Property Ref: 58704_102125028029
Similar Properties
3 Bedroom Detached Bungalow | £325,000
A larger than average, completely refurbished three/four bedroomed detached family bungalow located in the popular villa...
7 Bedroom Terraced House | £325,000
A seven bedroomed house of multiple occupancy (HMO) situated in the City Centre location on Monks Road. The property is...
3 Bedroom Detached Bungalow | £325,000
A three bedroom detached bungalow overlooking open fields, situated in an enviable position on the edge of the popular v...
3 Bedroom Detached Bungalow | £330,000
A larger than average three bedroom detached family bungalow positioned in this prime location to the centre of Lincoln....
3 Bedroom Cottage | £330,000
A rare opportunity to purchase a charming character cottage in the centre of the desirable and sought after village of B...
Thorngate House, St. Swithins Square, Lincoln
2 Bedroom Apartment | £330,000
An executive penthouse duplex apartment positioned in this popular City Centre location in the historic Cathedral and Un...

Mundys (Lincoln)
29 Silver Street, Lincoln, Lincolnshire, LN2 1AS
How much is your home worth?
Use our short form to request a valuation of your property.
Request a Valuation




