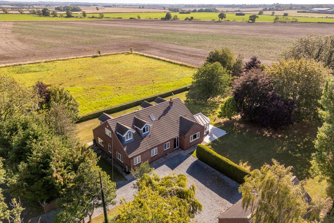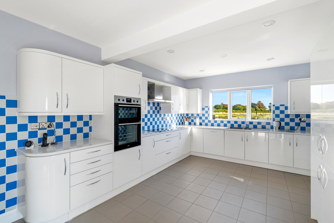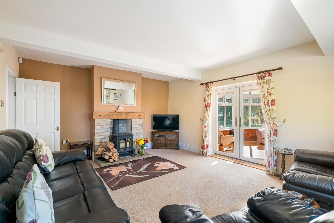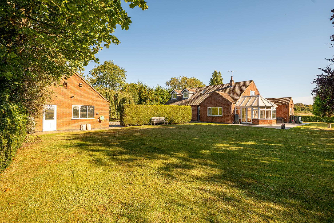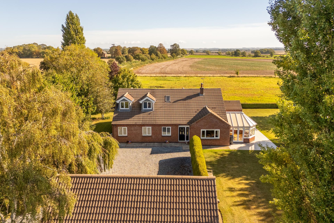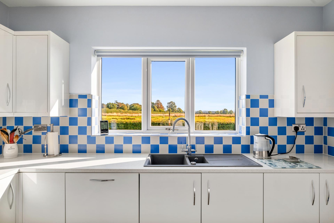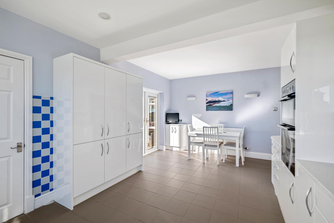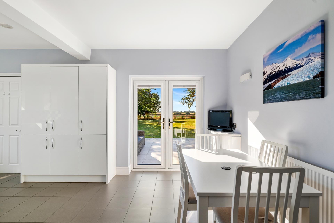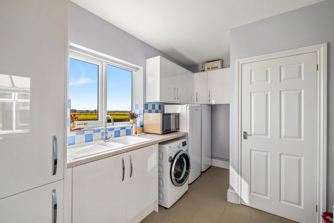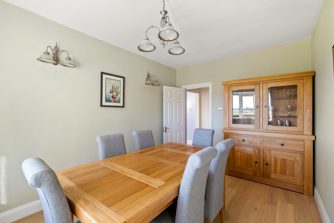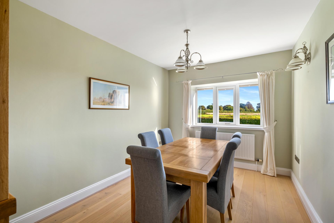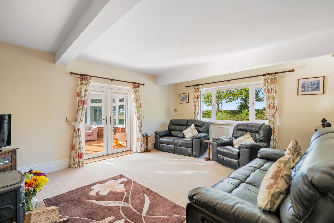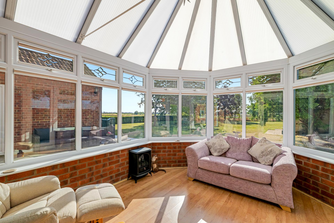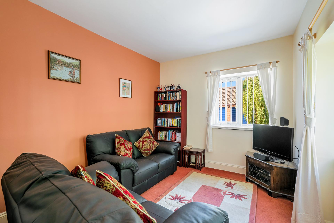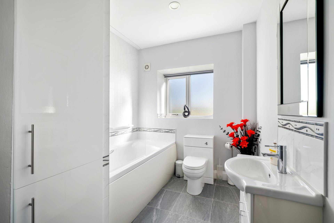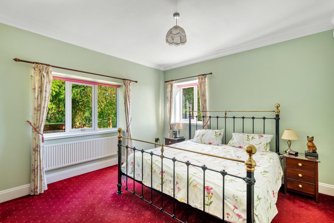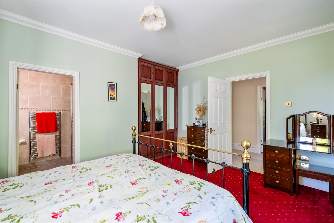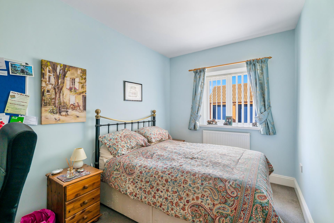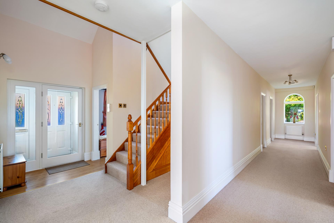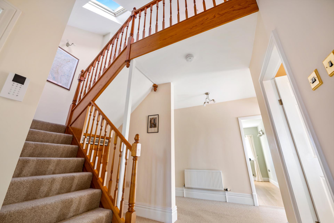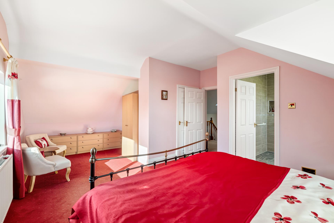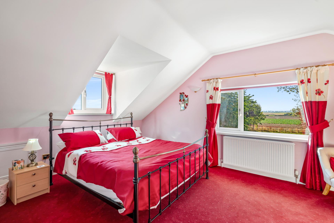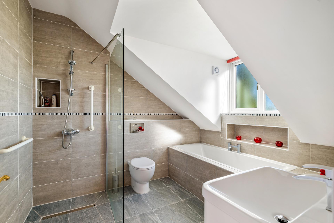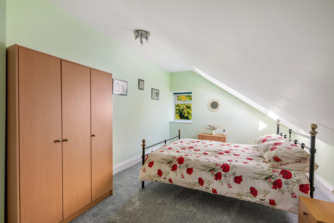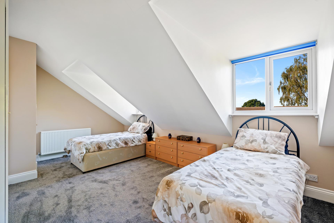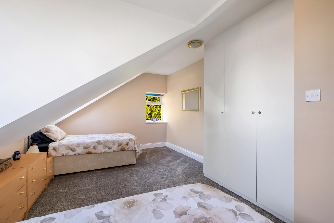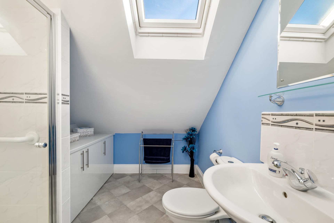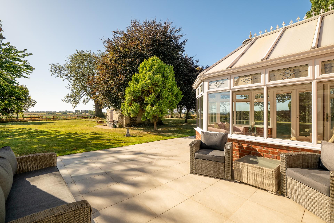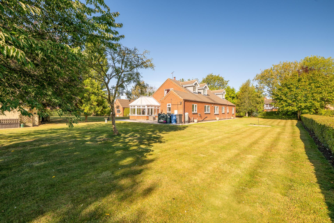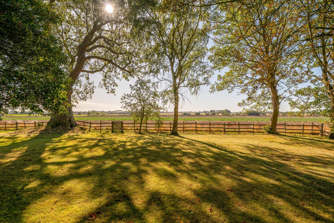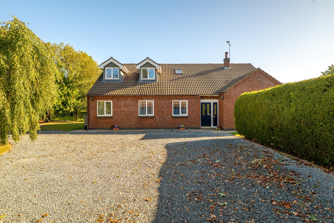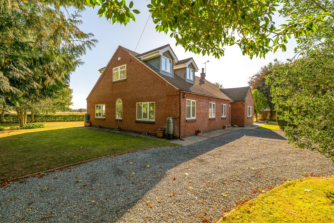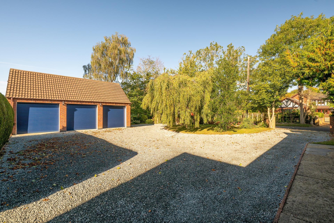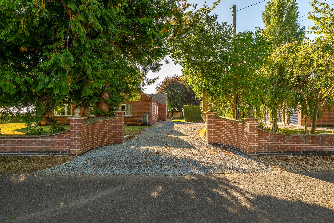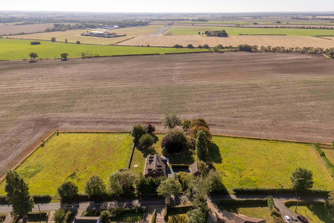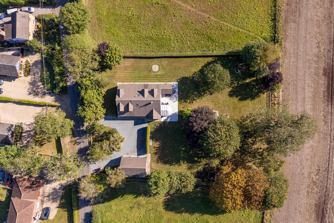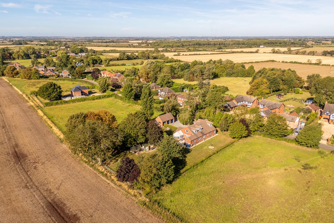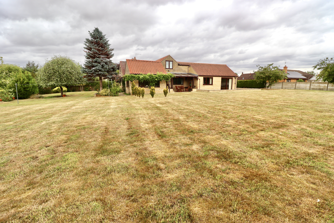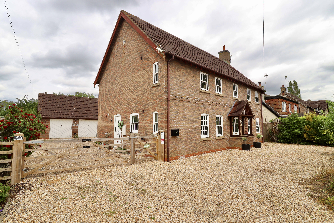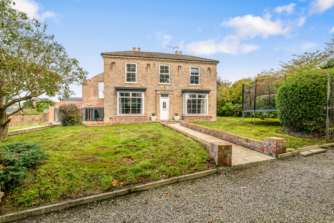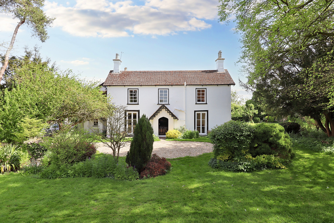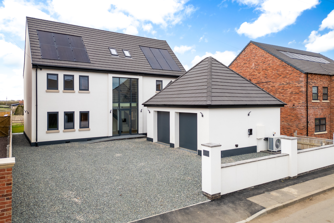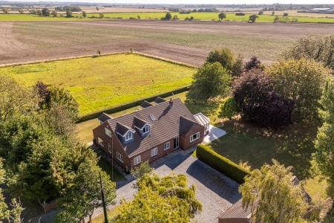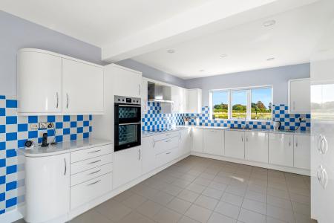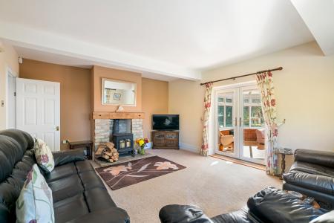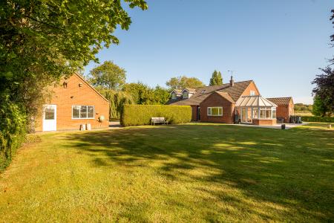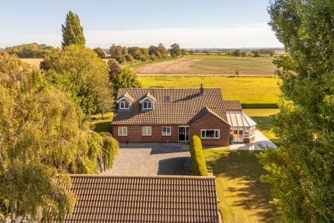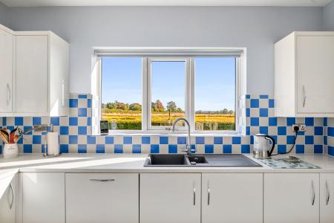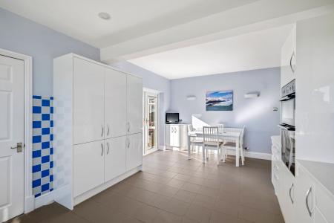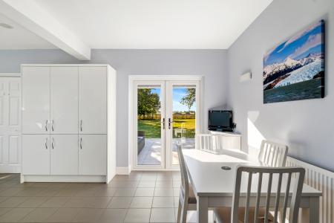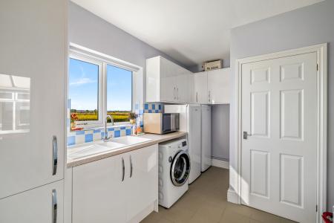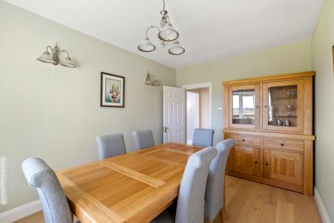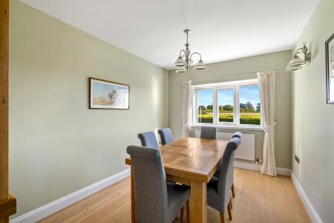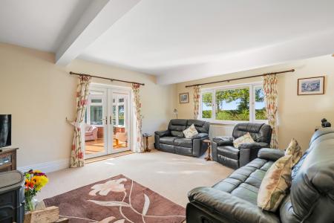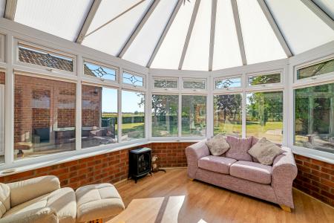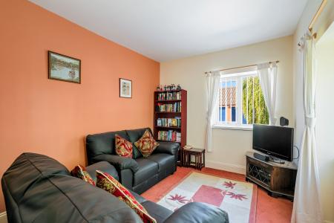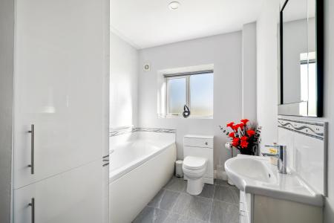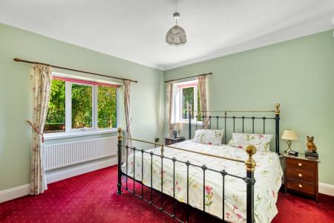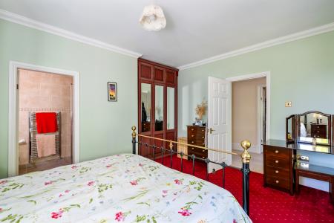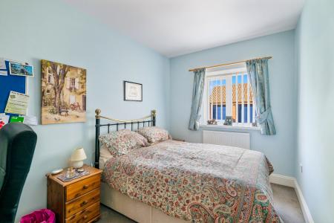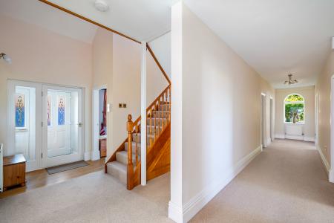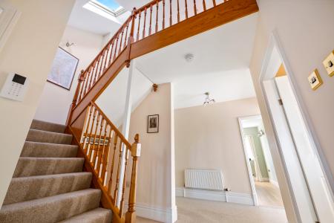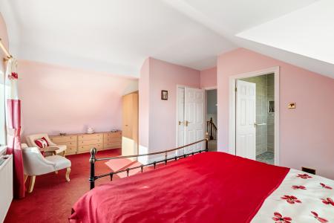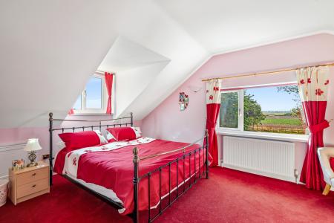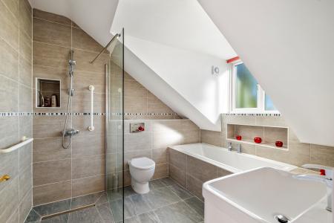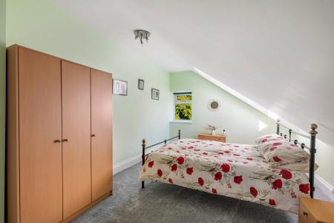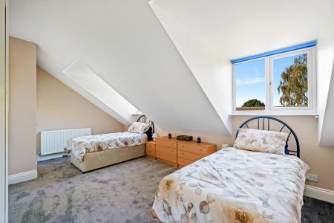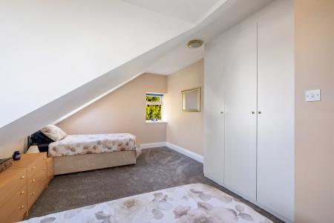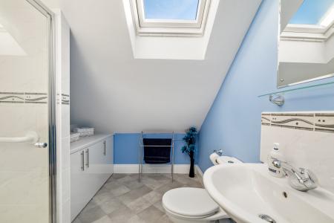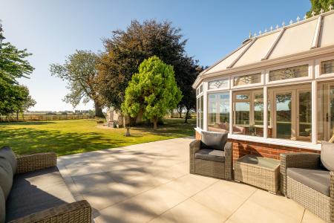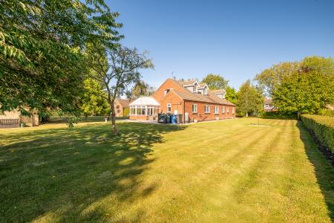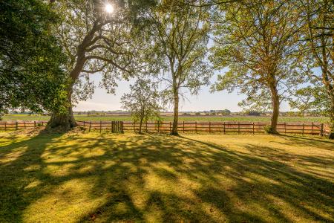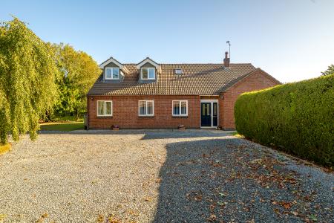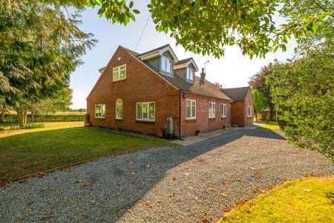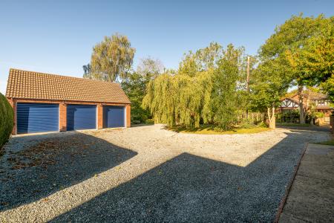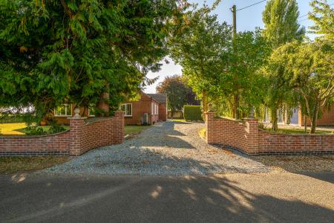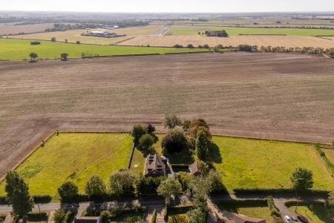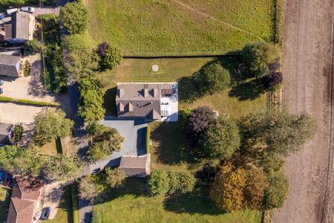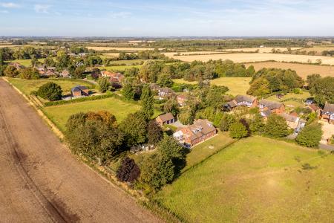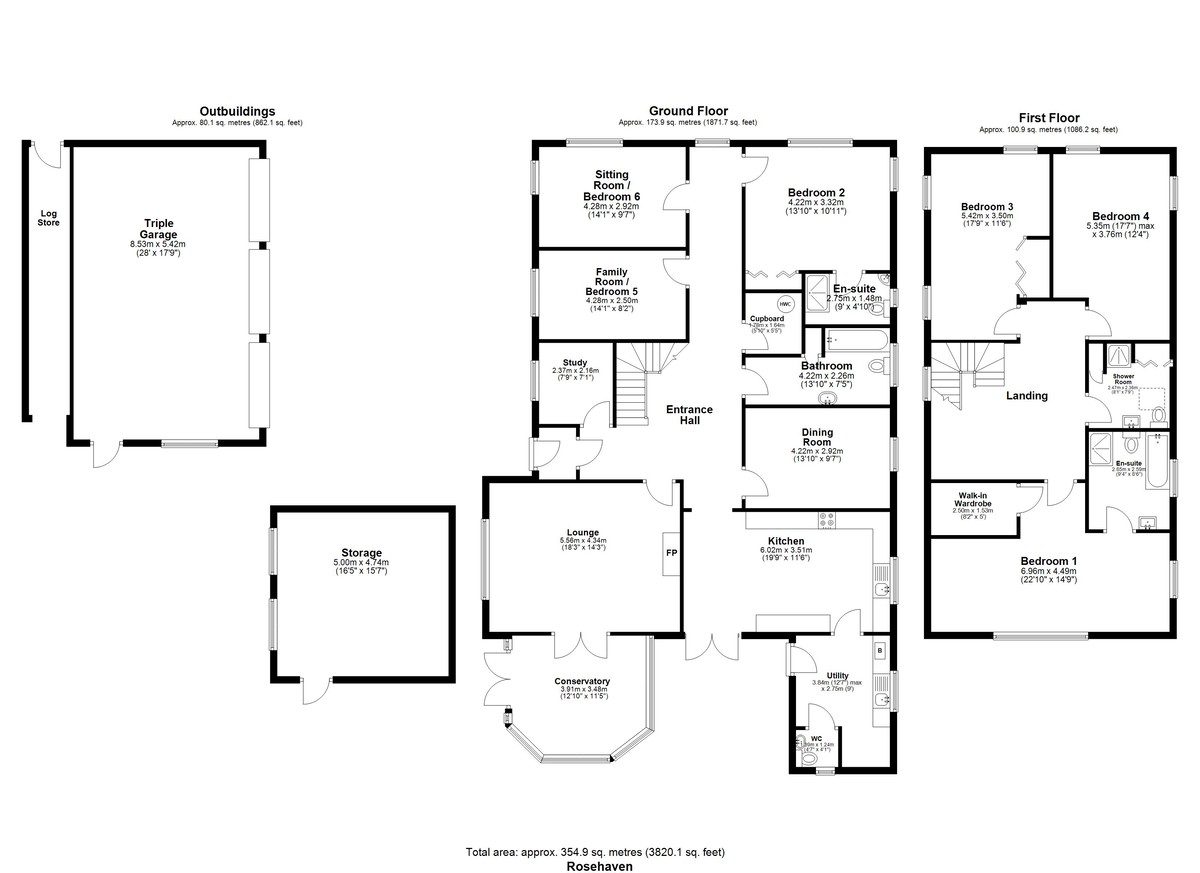- Council Tax Band - E (West Lindsey)
- EPC Energy Rating - TBC
5 Bedroom Detached House for sale in Lincoln
An impressive detached family home located in the sought-after village of Wickenby, ideally positioned for access to the market town of Market Rasen, the nearby village of Wragby, and the cathedral city of Lincoln. Rosehaven sits within its own established grounds of approximately 0.69 of an acre, enjoying wraparound lawned gardens, a large patio with electric sun canopy, and open field views. The property is accessed via an in-and-out gravel driveway providing off-road parking and access to a detached triple garage. Internally, the property is immaculately presented and has been tastefully updated by the current owners, including a renovated kitchen and modernised bathrooms. The accommodation offers excellent flexibility and is well-suited for family or multi-generational living, with bedrooms and bathrooms arranged over both floors. Viewing is essential to fully appreciate the quality, space, and setting on offer.
LOCATION Wickenby is a picturesque semi-rural village which is set between the Market Town of Market Rasen and the Cathedral City of Lincoln. There are a wide range of local shops and amenities available in both the nearby town of Market Rasen and the village of Wragby. The Market Town of Horncastle is also easily accessible.
Services
Mains water and electricity. Septic tank drainage.
Oil-fired central heating.
PORCH With composite external door and tiled flooring.
ENTRANCE HALL With UPVC double glazed window, stairs to first floor with understairs storage cupboard.
LOUNGE 18' 3" x 14' 3" (5.56m x 4.34m) With UPVC double glazed window, fireplace with multi-fuel burner inset, and two radiators.
CONSERVATORY 12' 10" x 11' 5" (3.91m x 3.48m) With UPVC double glazed windows and double doors into the rear gardens, laminate flooring, and power points.
KITCHEN 19' 9" x 11' 6" (6.02m x 3.51m) With UPVC double glazed window and double external doors, tiled flooring, and fitted with a range of wall, base units and drawers with quartz work surfaces and tiled splashbacks, integrated double oven, four-ring ceramic hob with extractor over, composite sink drainer with Clearwater tap, integrated dishwasher and radiator.
UTILITY ROOM 12' 7" x 9' 0" (3.84m x 2.74m) With UPVC double glazed window and external door, tiled flooring, base units with work surface and tiled splashbacks, composite sink drainer, plumbing and space for washing machine, spaces for fridge and freezer, wall-mounted unit housing the oil-fired boiler and radiator.
WC With UPVC double glazed window, tiled flooring, low level WC, wash hand basin with tiled splashback and radiator.
DINING ROOM 13' 10" x 9' 7" (4.22m x 2.92m) With UPVC double glazed window, laminate flooring, and radiator.
STUDY 7' 9" x 7' 1" (2.36m x 2.16m) With UPVC double glazed window and radiator.
FAMILY ROOM / BEDROOM 5 14' 1" x 8' 2" (4.29m x 2.49m) With UPVC double glazed window and radiator.
SITTING ROOM / BEDROOM 6 14' 1" x 9' 7" (4.29m x 2.92m) With Two UPVC double glazed windows and radiator.
BEDROOM 2 13' 10" x 10' 11" (4.22m x 3.33m) With two UPVC double glazed windows, fitted wardrobe, and radiator.
EN-SUITE 9' 0" x 4' 10" (2.74m x 1.47m) With UPVC double glazed window, tiled flooring, low level WC, wash hand basin, walk-in shower with tiled surround and drain, heated towel rail, and extractor fan.
BATHROOM 13' 10" x 7' 5" (4.22m x 2.26m) With UPVC double glazed window, tiled flooring, low level WC, wash hand basin with cupboard below, bath with tiled surround and mains shower over, heated towel rail, and extractor fan.
FIRST FLOOR LANDING With UPVC double glazed window and access to bedrooms and shower room.
BEDROOM 1 21' 6" x 14' 9" (6.55m x 4.5m) With two UPVC double glazed windows, radiator, and walk-in wardrobe.
WALK IN WARDROBE 8' 2" x 5' 0" (2.49m x 1.52m)
EN-SUITE 9' 4" x 8' 6" (2.84m x 2.59m) With UPVC double glazed window, tiled flooring, fully tiled walls, low level WC, wash hand basin with cupboard below, bath with tiled surround, walk-in shower with drain, heated towel rail, and extractor fan.
BEDROOM 3 17' 9" x 11' 6" (5.41m x 3.51m) With three UPVC double glazed windows, radiator, and built-in wardrobe.
BEDROOM 4 17' 7" x 12' 4" (5.36m x 3.76m) With two UPVC double glazed windows and radiator.
SHOWER ROOM 8' 1" x 7' 9" (2.46m x 2.36m) With Window, vinyl flooring, low level WC, wash hand basin with tiled splashback, shower cubicle with tiled surround, fitted cupboards, and radiator.
TRIPLE GARAGE 28' 0" x 17' 9" (8.53m x 5.41m) With three electric doors, a UPVC double glazed window, external door, power and lighting, and a log store to the rear.
STORAGE 16' 5" x 15' 7" (5m x 4.75m) With two UPVC double glazed windows, external door, power, and
lighting.
OUTSIDE The property is approached via an in-and-out gravel driveway providing ample off-road parking and access to a detached triple garage. The property is set within grounds of approximately 0.69 of an acre, surrounded by open fields. The gardens are mainly laid to lawn with mature shrubs and trees. To the rear there is a spacious patio area with an electric sun canopy offers the perfect space for outdoor entertaining.
Property Ref: 735095_102125034929
Similar Properties
Front Street, Normanby-by-spital
4 Bedroom Detached Bungalow | £575,000
Tucked away in a peaceful position in the heart of the picturesque village of Normanby-by-Spital, Kippen is a beautifull...
4 Bedroom Detached House | £570,000
A fantastic opportunity to acquire a substantial four bedroom detached family home, situated in the quiet and peaceful v...
4 Bedroom Link Detached House | Offers in region of £550,000
A stunning home that seamlessly combines Georgian character with modern luxury, offering an exceptional balance of lifes...
5 Bedroom Detached House | £650,000
A rare opportunity to acquire this substantial period home, set within extensive and well-established grounds in a peace...
5 Bedroom Detached House | £650,000
An exceptional Brand New Five Bedroom Detached Home of approx. 262m² (2,820 sq.ft) plus double garage, set in a non-esta...
5 Bedroom Detached House | £695,000
Offered for sale with No Onward Chain, 'The Rectory' is an impressive and imposing five bedroomed detached residence of...

Mundys Market Rasen (Market Rasen)
22 Queen Street, Market Rasen, Lincolnshire, LN8 3EH
How much is your home worth?
Use our short form to request a valuation of your property.
Request a Valuation
