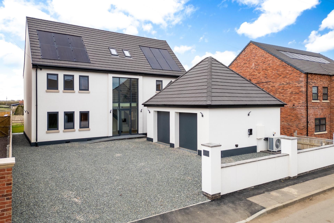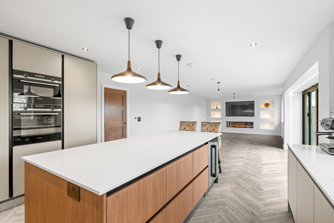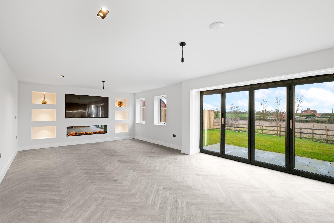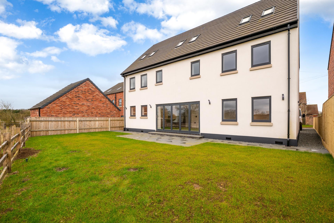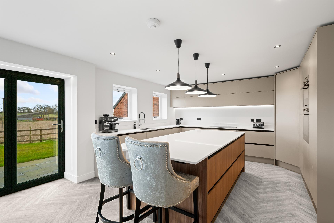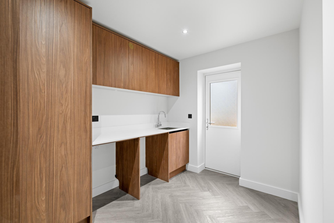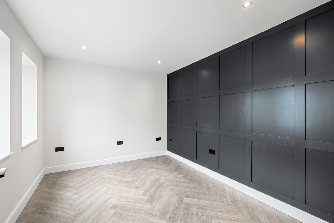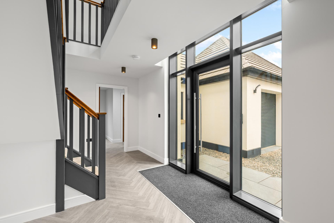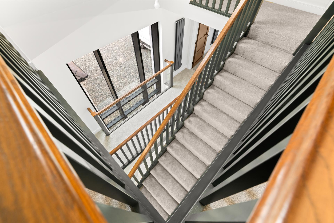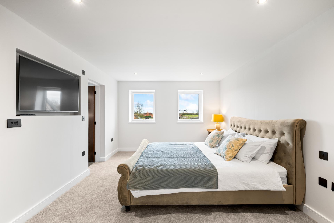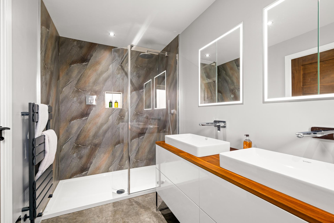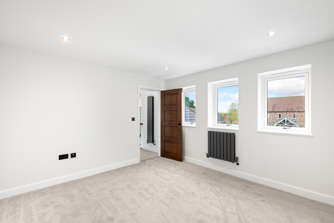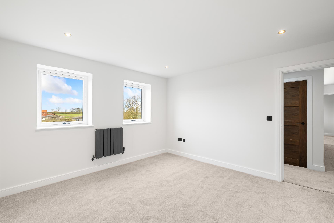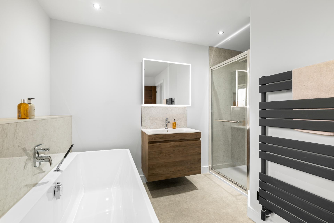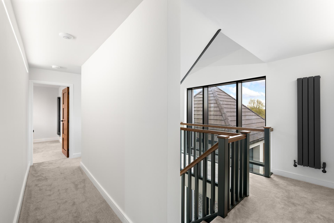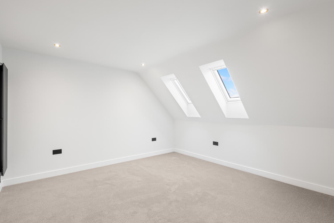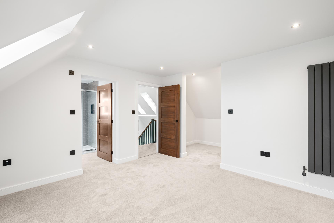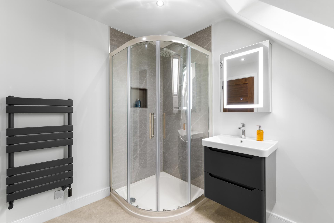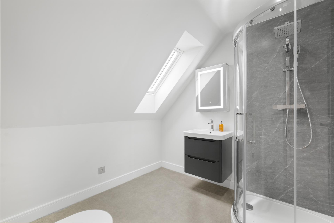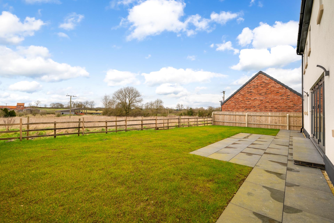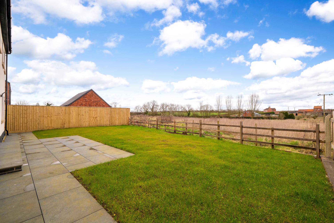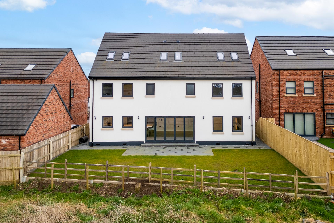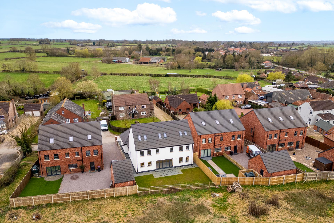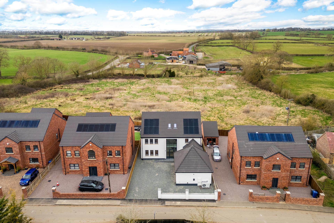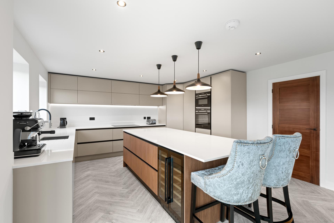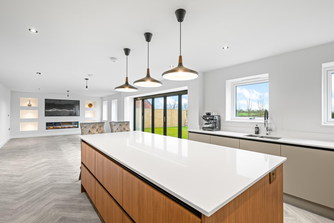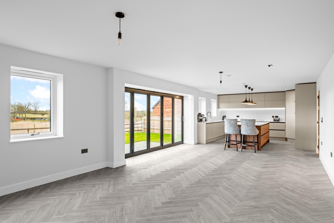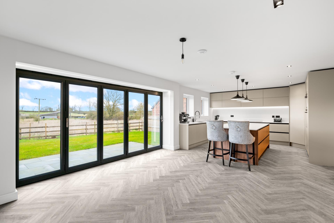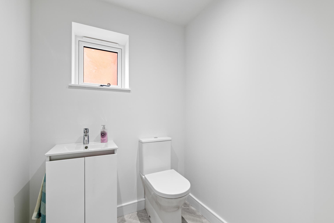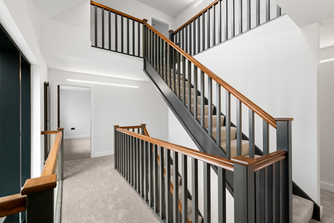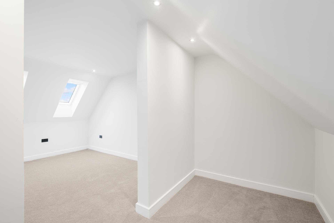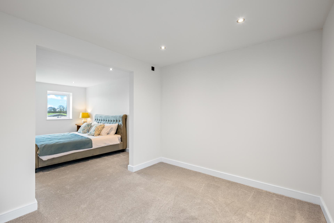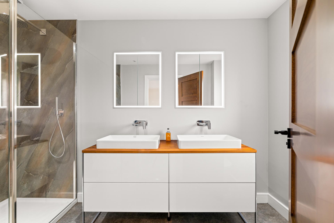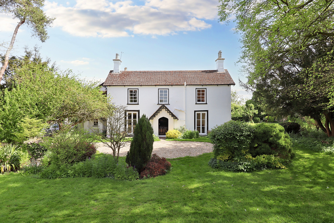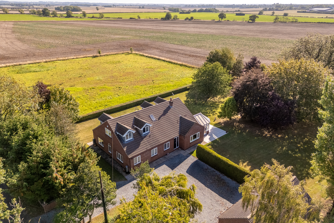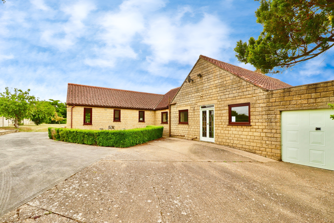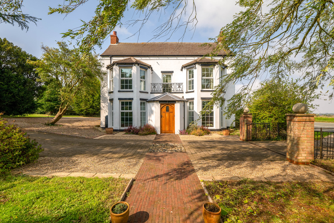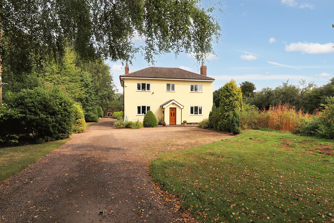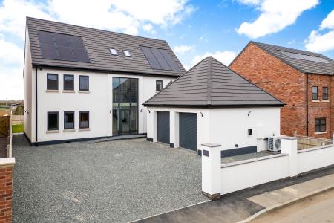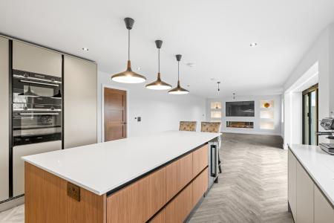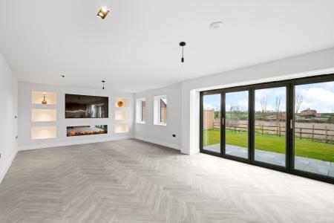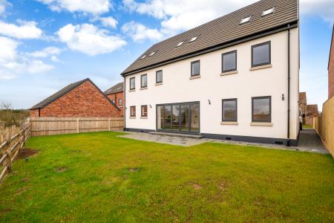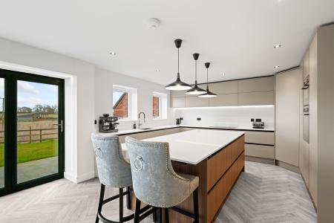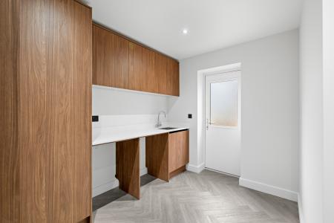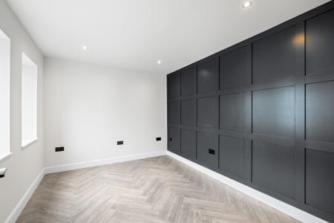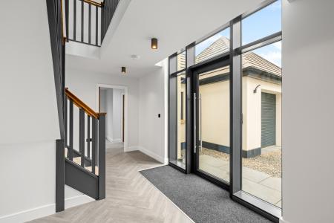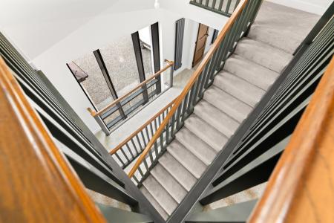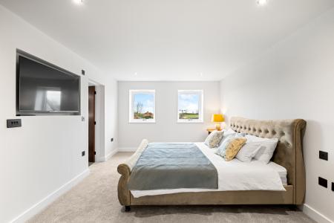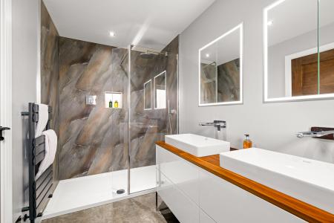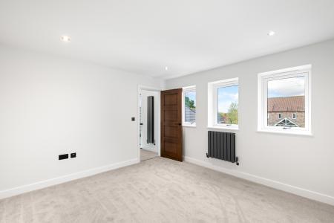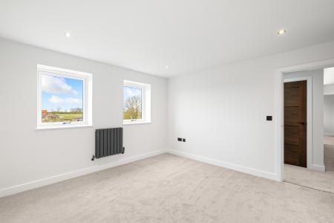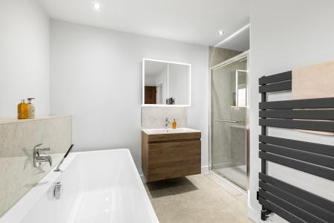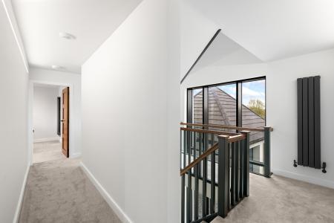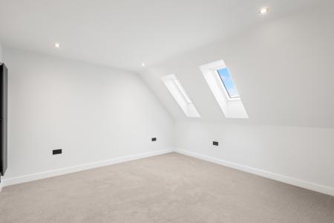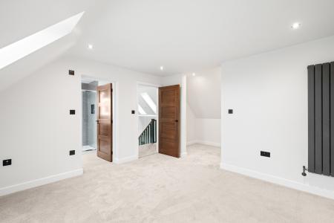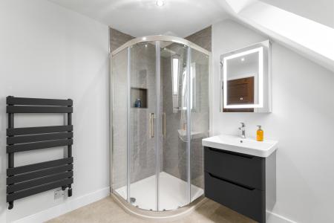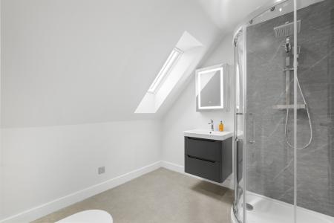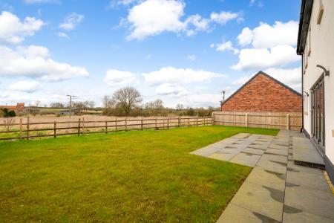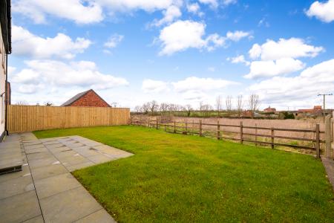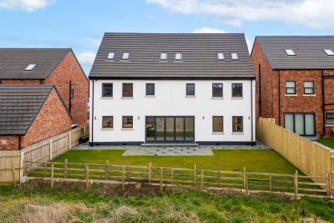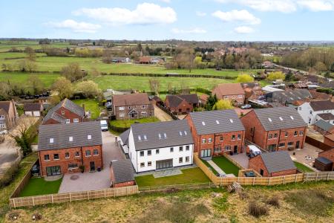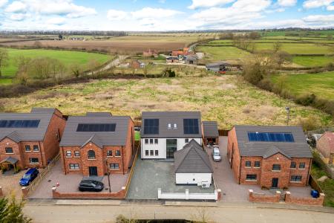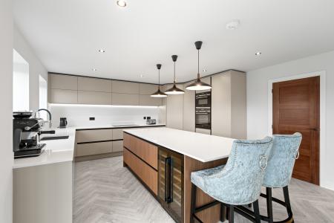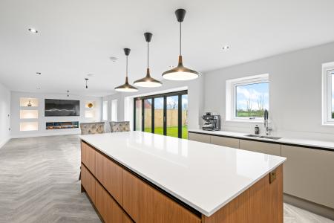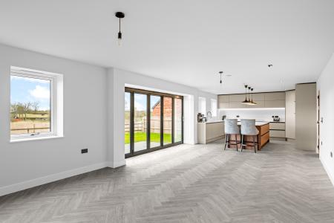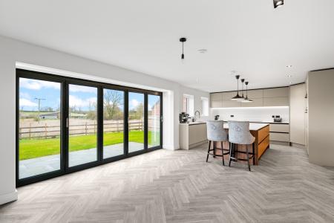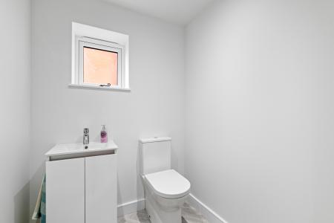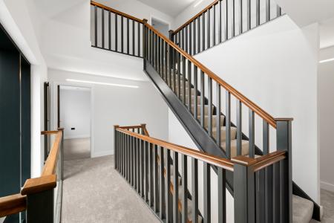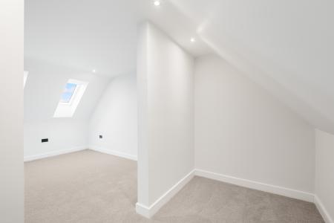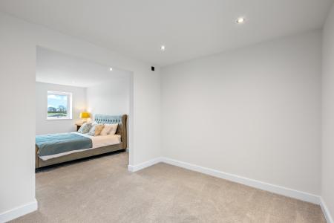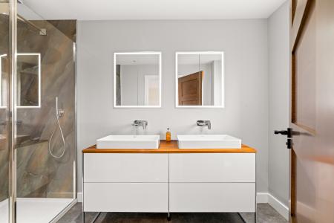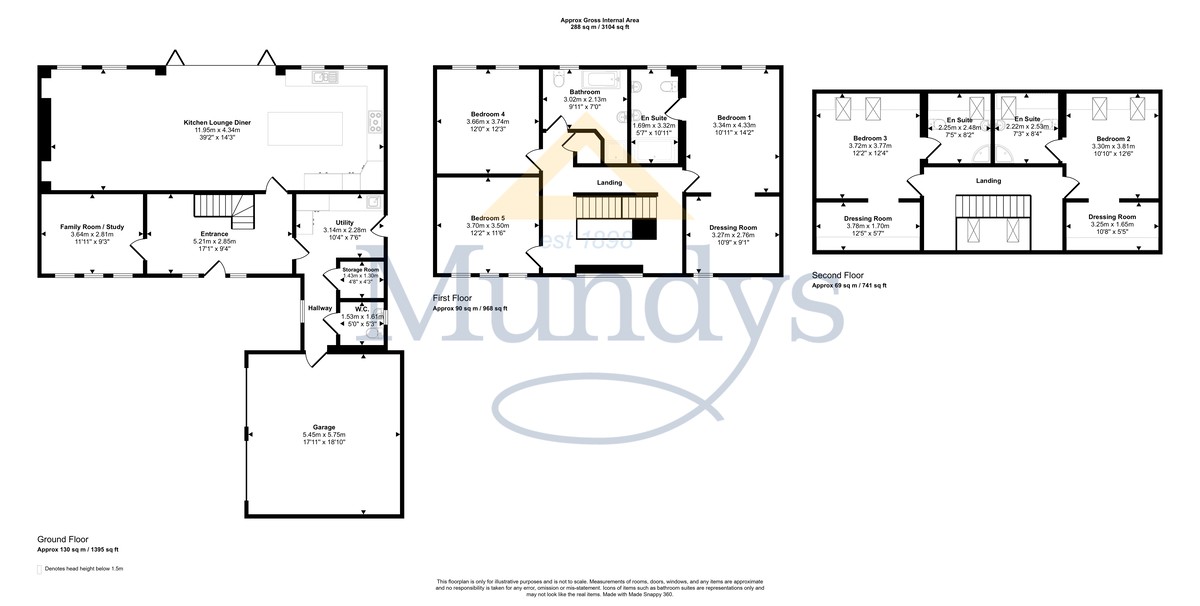- Approx. 262m² (2,820 sq.ft) of living space plus 33m² double garage
- Non estate position with open countryside views to the rear
- EPC Rating A with 12 solar panels (3.8kW) and battery-ready system
- Superb open plan kitchen/living/dining with Quartz island & bi-fold doors to garden
- Gravel driveway with ample parking & double garage with EV charging point
- Sought after location with countryside walks
- Close to Caistor, Market Rasen & Lincoln; Caistor Grammar School catchment
- Council Tax Band - F (West Lindsey District Council)
5 Bedroom Detached House for sale in Market Rasen
DESCRIPTION An exclusive five-bedroom detached home with outstanding eco credentials, ample parking, and panoramic countryside views, located in a non-estate position in the rural village of South Kelsey.
Dovecote View has been carefully designed to combine striking modern architecture with traditional styling, creating a home that is both highly efficient and beautifully presented. Situated in a private, non-estate location with uninterrupted open countryside views to the rear, the property is approached via a private lane and sits on a generous plot with landscaped gardens. To the front, a gravel driveway provides ample off-road parking alongside a double garage with 7kW EV charging point, power, lighting and attic trusses for storage.
At the heart of this home is its commitment to sustainability and efficiency. Built to a high insulation standard, it includes 12 solar panels producing 3.8kW, high-efficiency underfloor heating to the ground floor, and an EPC rating of A. Together with smart home technology, CAT 6 cabling throughout, Wi-Fi access points across all three floors, and commercial-grade security, the home offers the very best in modern eco-conscious living without compromising comfort.
The bespoke kitchen is fitted with Siemens appliances and Liebherr refrigeration, complemented by quartz worktops and a large central island. Bi-fold doors open directly from the kitchen into the garden and onto a spacious patio, seamlessly blending indoor and outdoor living. The large open-plan living area also features a media wall with 2kW premium electric fire. Additional ground floor accommodation includes a generous home office, utility room with quartz work surfaces, and stylish lighting throughout.
Upstairs, the accommodation is both luxurious and practical. The master suite includes a dressing room and en-suite bathroom, while two further bedrooms also benefit from en-suites and dressing rooms. Two additional double bedrooms share a family bathroom, with all bathrooms featuring premium Hansgrohe fittings, wall-mounted vanities, heated mirror cabinets, and chrome finish fixtures.
Externally, anthracite aluminium bi-folding doors connect the interior to the garden, while a thoughtfully designed external lighting scheme enhances the home's modern appeal.
LOCATION South Kelsey is a village set within the Lincolnshire countryside, offering a peaceful residential setting with countryside walks from the doorstep. Despite its rural feel, the property enjoys excellent connections to nearby towns and cities.
The market towns of Caistor and Market Rasen are both within easy reach, providing a range of everyday amenities, independent shops, and schools. The Cathedral City of Lincoln lies approximately 20 miles to the south and is renowned for its historic Cathedral Quarter, cultural attractions, and bustling city centre. Lincoln also provides excellent shopping, restaurants, and leisure facilities, alongside two universities and a direct rail link to London Kings Cross. To the north, the Humber region and the town of Brigg can also be accessed with ease.
The property further benefits from being in the catchment area for the well-regarded Caistor Grammar School.
SPECIFICATION External
• Private, non-estate location with countryside views to the rear
• Double garage (approx. 33m² / 355 sq.ft) with 7kW EV charging point, power, lighting & attic trusses for storage
• Gravel driveway providing ample off-road parking
• Anthracite aluminium bi-fold doors leading onto large patio & garden
• 12 solar panels (3.8kW total) – battery-ready system
• Highly insulated, energy-efficient construction
• Stylish external lighting scheme
Internal – General
• Approx. 262m² (2,820 sq.ft) of accommodation across three floors
• EPC rating A
• Underfloor heating to the ground floor; radiators to upper floors
• CAT 6 connection point in every room
• Wi-Fi access points on all three floors
• Commercial-grade security cameras
• Matt black sockets & switches throughout
• LED spotlights to kitchen, hallway & bathrooms
• Pendant lighting in lounge
• Media wall with 2kW premium electric fire
• Large home office
Kitchen & Utility
• Bespoke fitted kitchen with Siemens appliances:
• Oven & separate combination microwave
• Integrated dishwasher
• Five-zone induction hob with overhead extractor
• Warming drawer
• Liebherr refrigeration appliances
• Integrated two-zone wine cooler
• Large central island with quartz worktops & breakfast bar
• Under-cabinet lighting for a contemporary finish
• Utility room with quartz worktops and additional storage
Bathrooms & Bedrooms
• Master suite with dressing room & en-suite bathroom
• Two further bedrooms with private en-suites & dressing rooms
• Two additional double bedrooms sharing a family bathroom
• Premium Hansgrohe bathroom fittings throughout
• Wall-mounted vanity units & heated mirror cabinets
• Chrome finish taps, shower controls & fixtures
TECHNICAL INFORMATION • Heating: High-efficiency underfloor heating to ground floor, radiators to upper floors
• Energy Performance: EPC Rating A
• Solar Panels: 12 panels (3.8kW total) with battery-ready system
• Garage: Double garage with 7kW EV charger, attic trusses, power & lighting
TENURE - FREEHOLD
COUNCIL TAX BAND - F
ENTRANCE HALL 17' 1" x 9' 4" (5.21m x 2.84m)
FAMILY ROOM / STUDY 11' 11" x 9' 3" (3.63m x 2.82m)
KITCHEN LOUNGE DINER 39' 2" x 14' 3" (11.94m x 4.34m)
UTILITY ROOM 10' 4" x 7' 6" (3.15m x 2.29m)
STORAGE 4' 8" x 4' 3" (1.42m x 1.3m)
WC 5' 0" x 5' 3" (1.52m x 1.6m)
FIRST FLOOR LANDING
BEDROOM 1 14' 2" x 10' 11" (4.32m x 3.33m)
DRESSING ROOM 10' 9" x 9' 1" (3.28m x 2.77m)
EN-SUITE 10' 11" x 5' 7" (3.33m x 1.7m)
BEDROOM 4 12' 3" x 12' 0" (3.73m x 3.66m)
BEDROOM 5 12' 2" x 11' 6" (3.71m x 3.51m)
BATHROOM 9' 11" x 7' 0" (3.02m x 2.13m)
SECOND FLOOR LANDING
BEDROOM 3 12' 4" x 12' 2" (3.76m x 3.71m)
DRESSING ROOM 12' 5" x 5' 7" (3.78m x 1.7m)
EN-SUITE 8' 2" x 7' 5" (2.49m x 2.26m)
BEDROOM 2 12' 6" x 10' 10" (3.81m x 3.3m)
DRESSING ROOM 10' 8" x 5' 5" (3.25m x 1.65m)
EN-SUITE 8' 4" x 7' 3" (2.54m x 2.21m)
Property Ref: 735095_102125031836
Similar Properties
5 Bedroom Detached House | £650,000
A rare opportunity to acquire this substantial period home, set within extensive and well-established grounds in a peace...
5 Bedroom Detached House | £640,000
An impressive detached family home located in the sought-after village of Wickenby, ideally positioned for access to the...
Front Street, Normanby-by-spital
4 Bedroom Detached Bungalow | £575,000
Tucked away in a peaceful position in the heart of the picturesque village of Normanby-by-Spital, Kippen is a beautifull...
5 Bedroom Detached House | £695,000
Offered for sale with No Onward Chain, 'The Rectory' is an impressive and imposing five bedroomed detached residence of...
6 Bedroom Detached House | £720,000
A mid-19th century Victorian farmhouse situated on an elevated position on the outskirts of Louth, with no near neighbou...
5 Bedroom Detached House | Offers in region of £725,000
Nestled in a rural location between the River Rase and the River Ancholme, on a stunning plot of just approaching 5 acre...

Mundys Market Rasen (Market Rasen)
22 Queen Street, Market Rasen, Lincolnshire, LN8 3EH
How much is your home worth?
Use our short form to request a valuation of your property.
Request a Valuation
