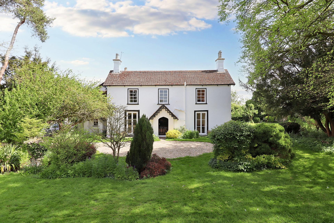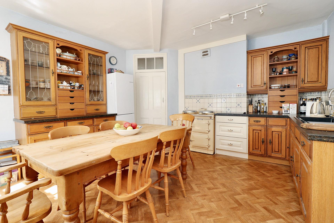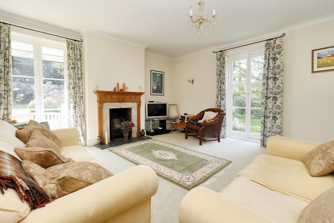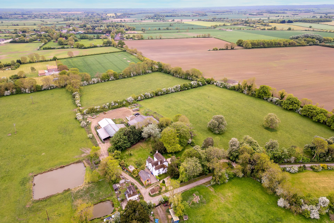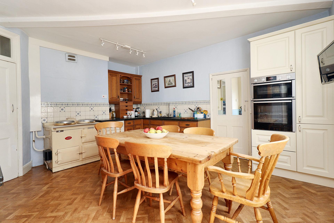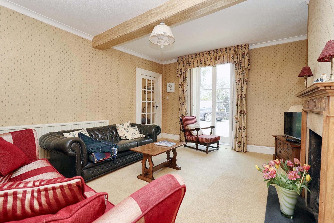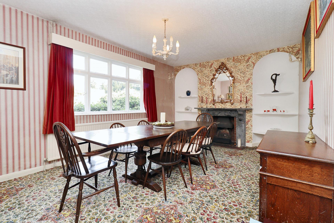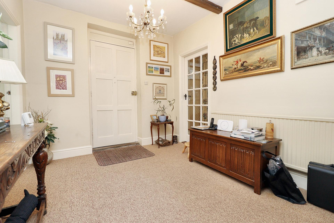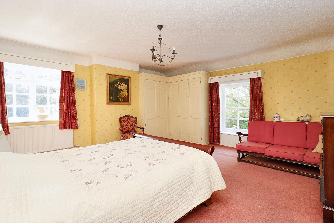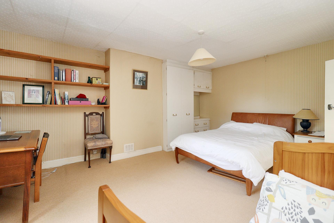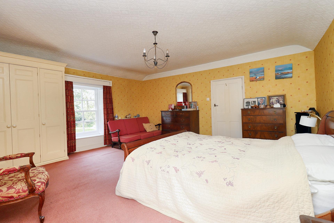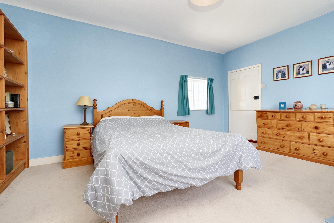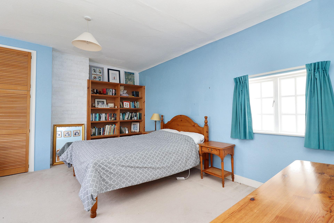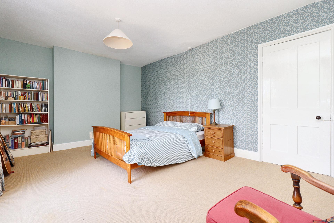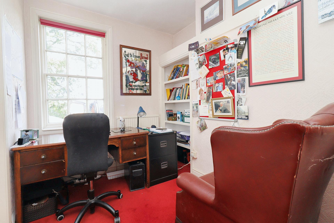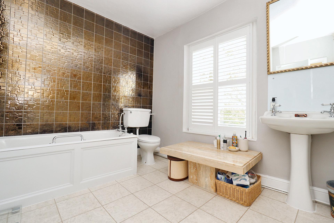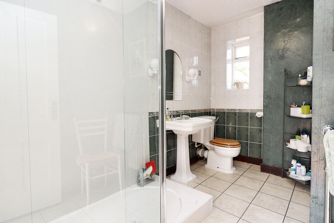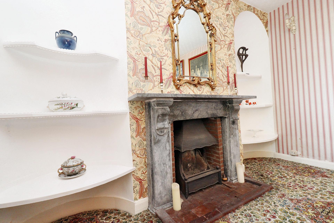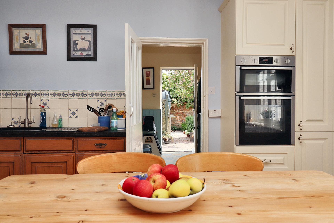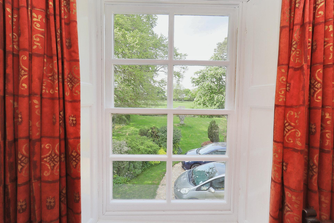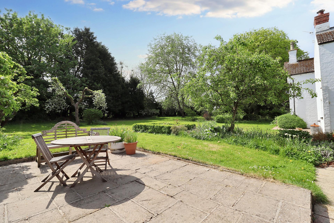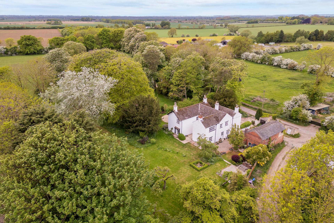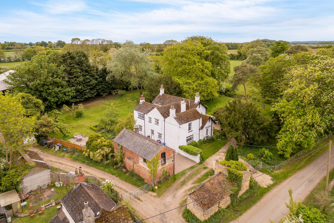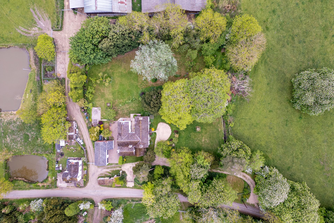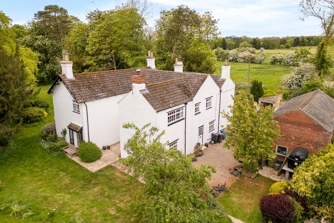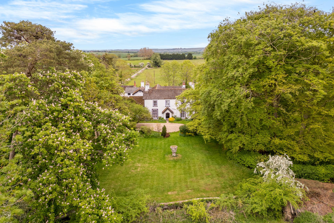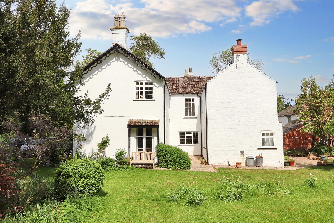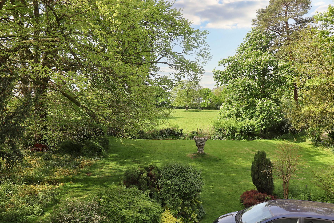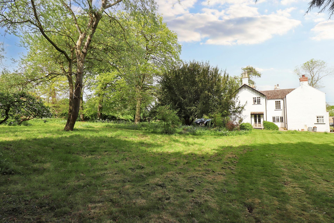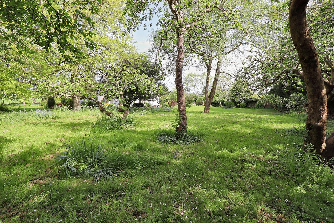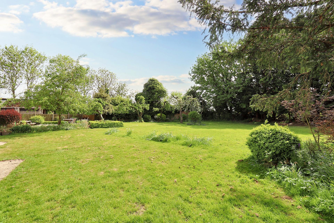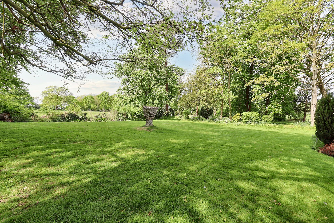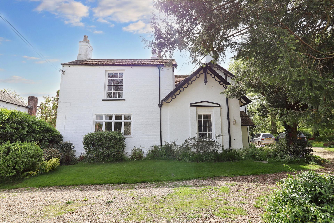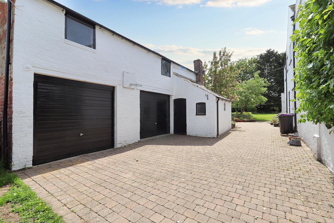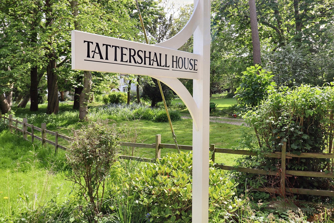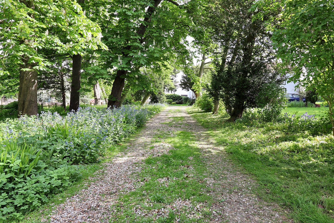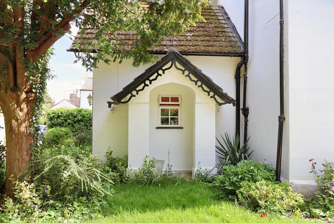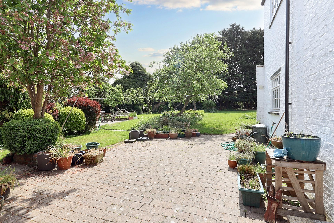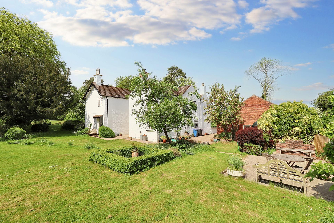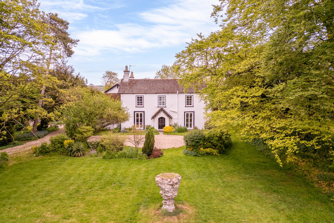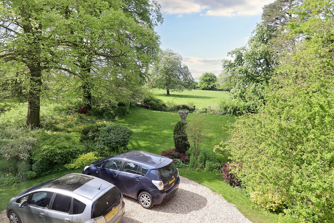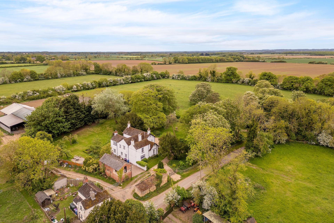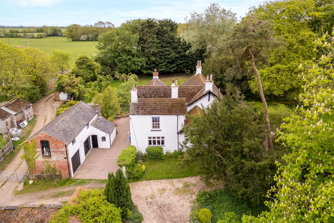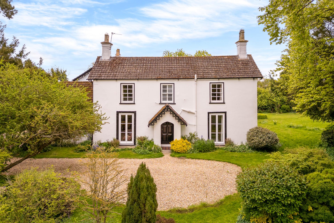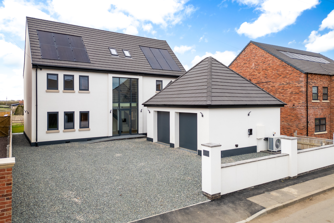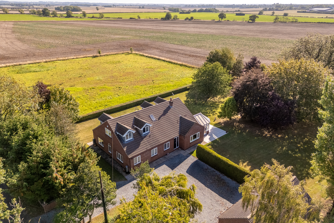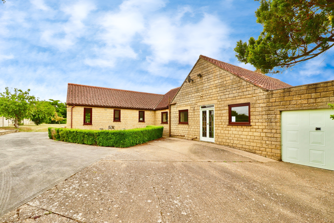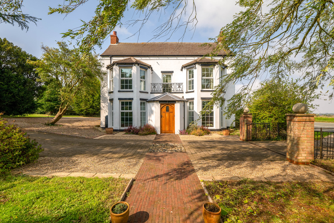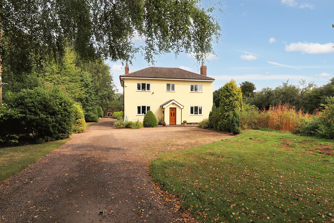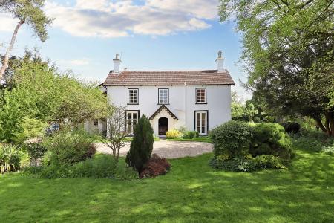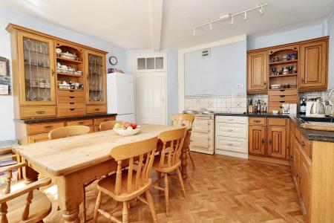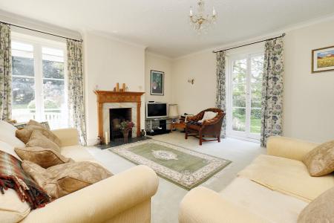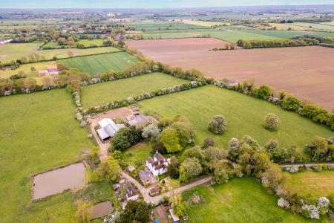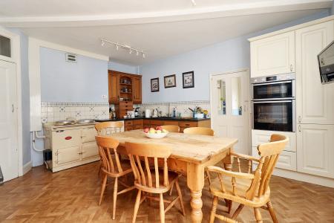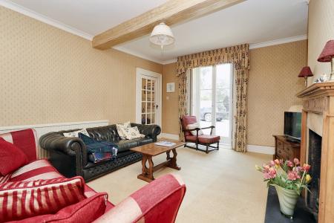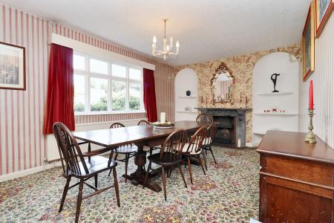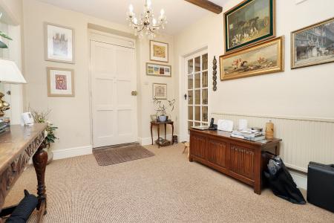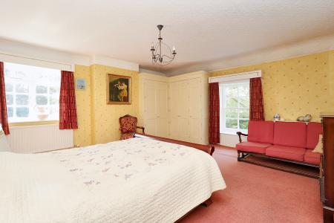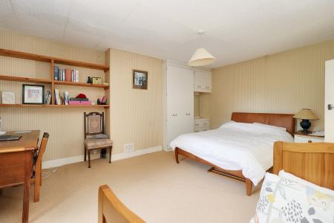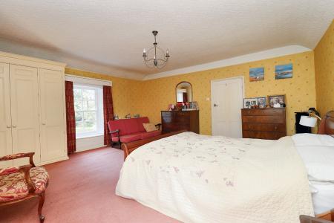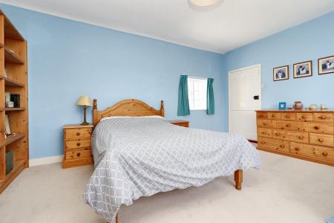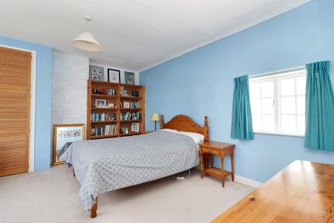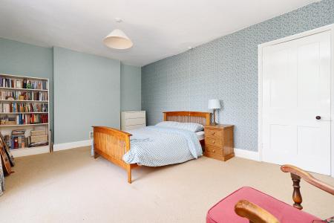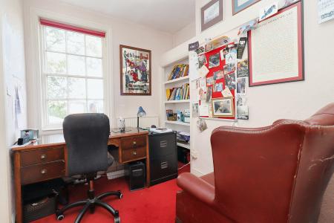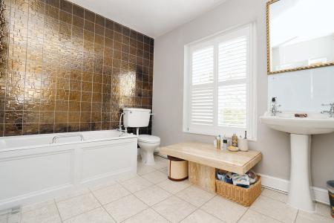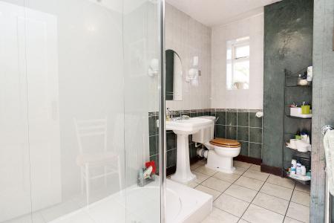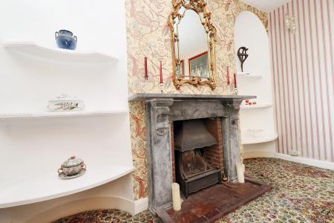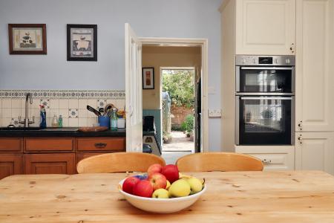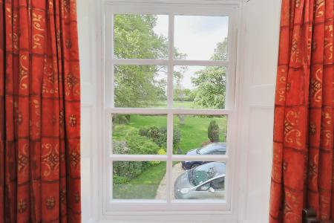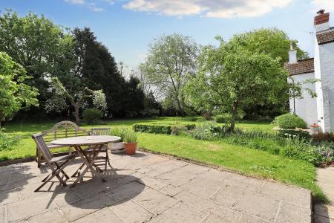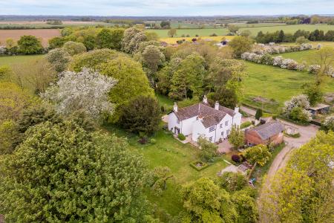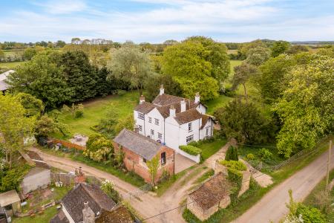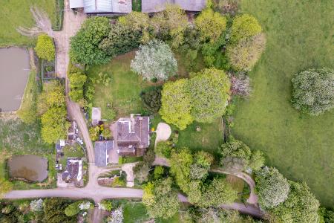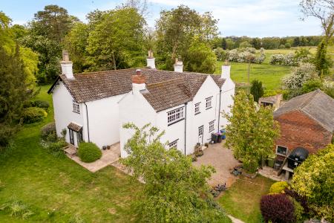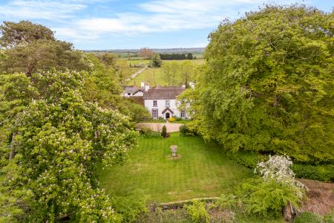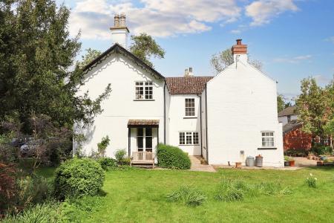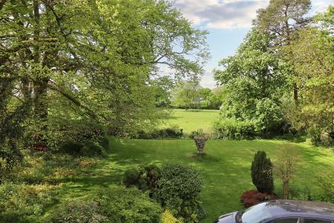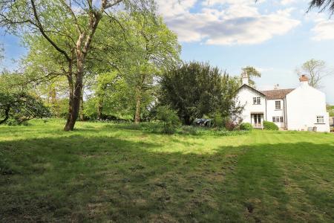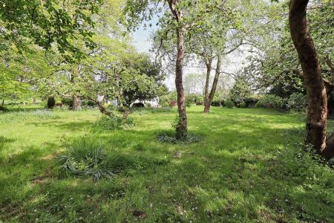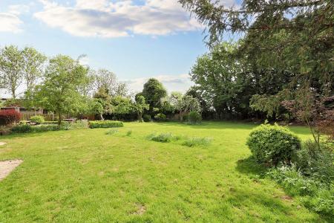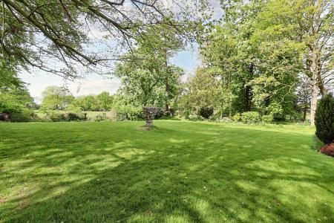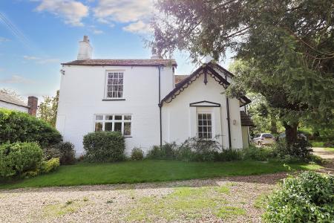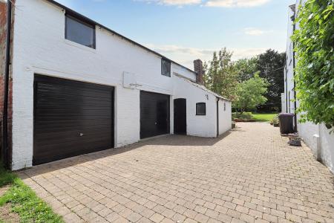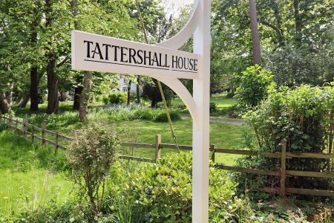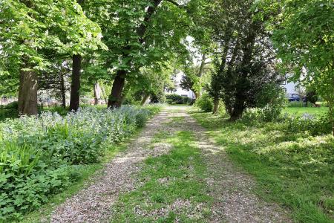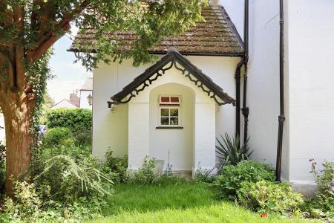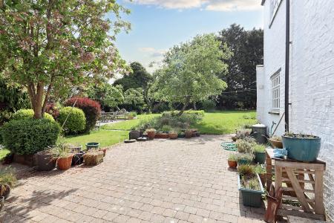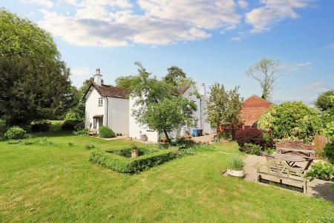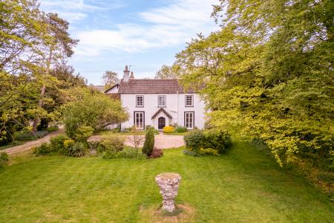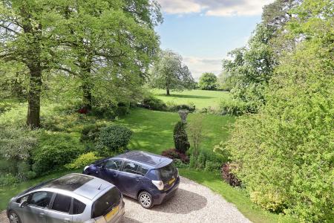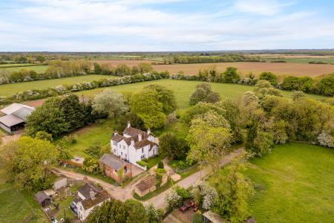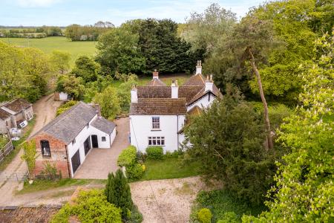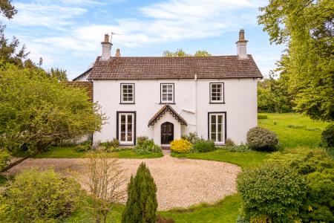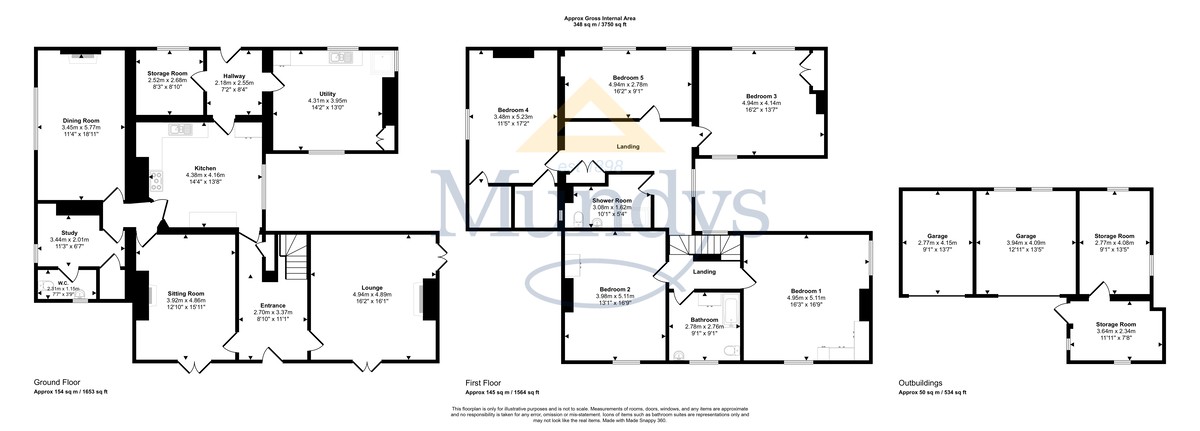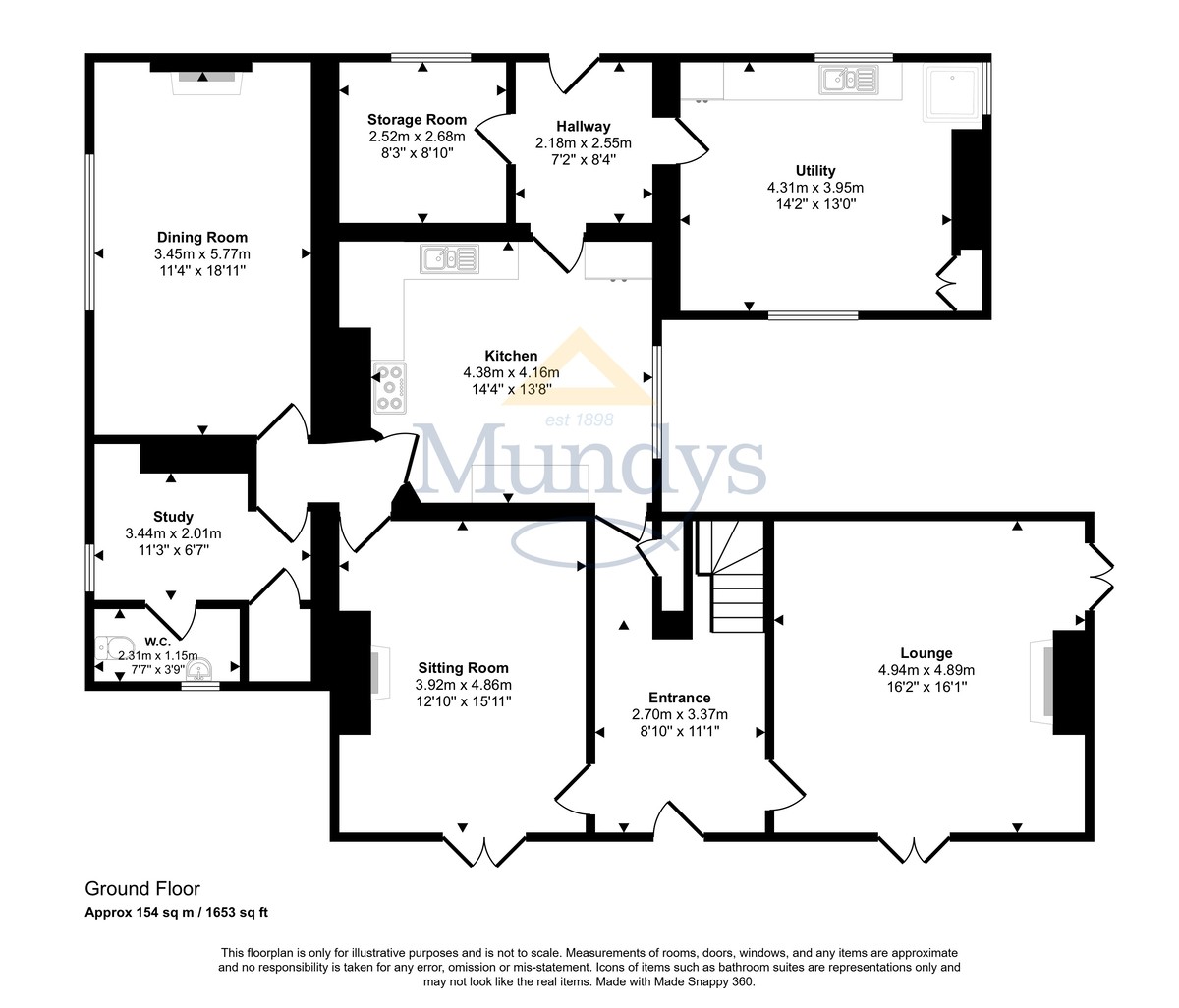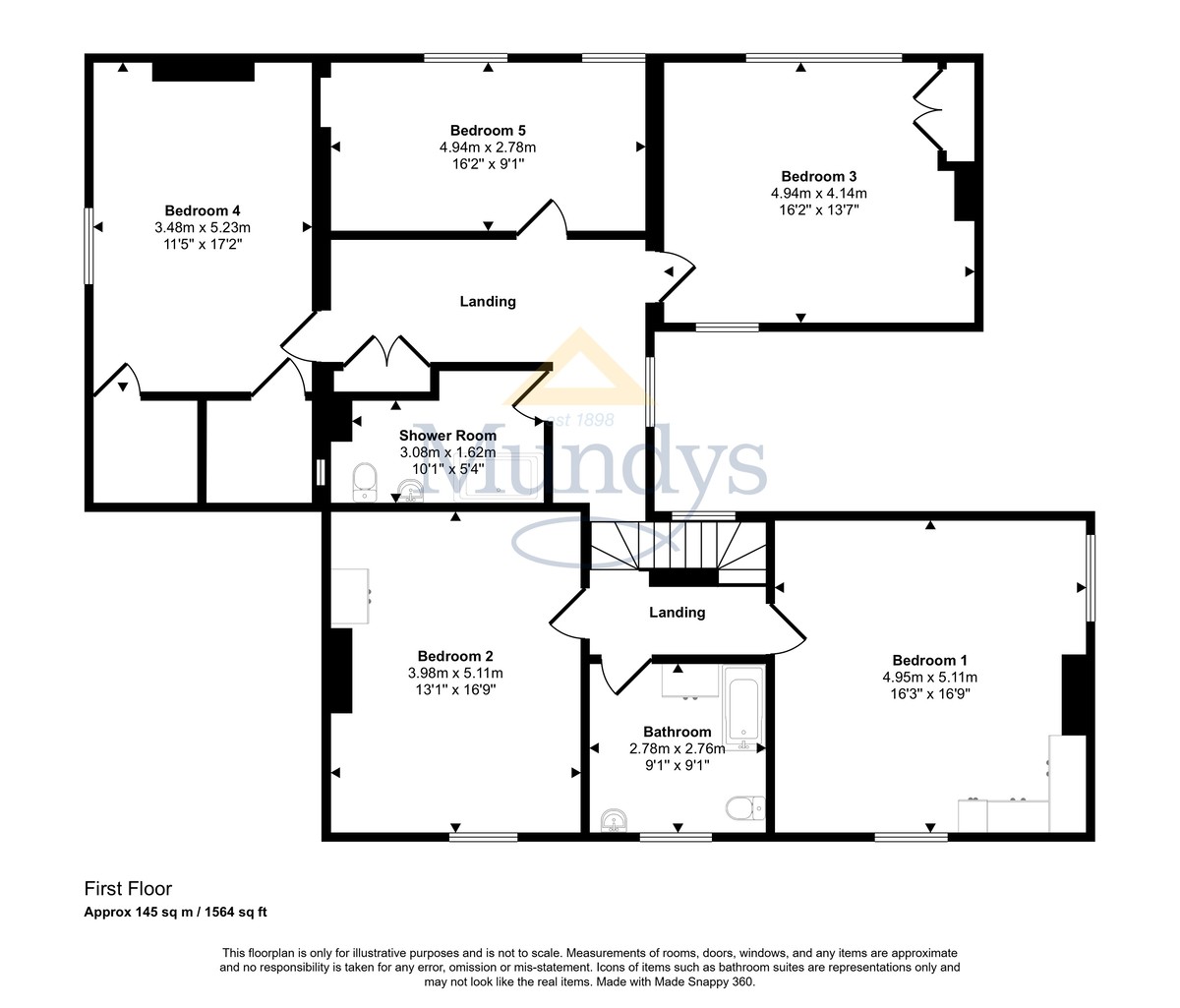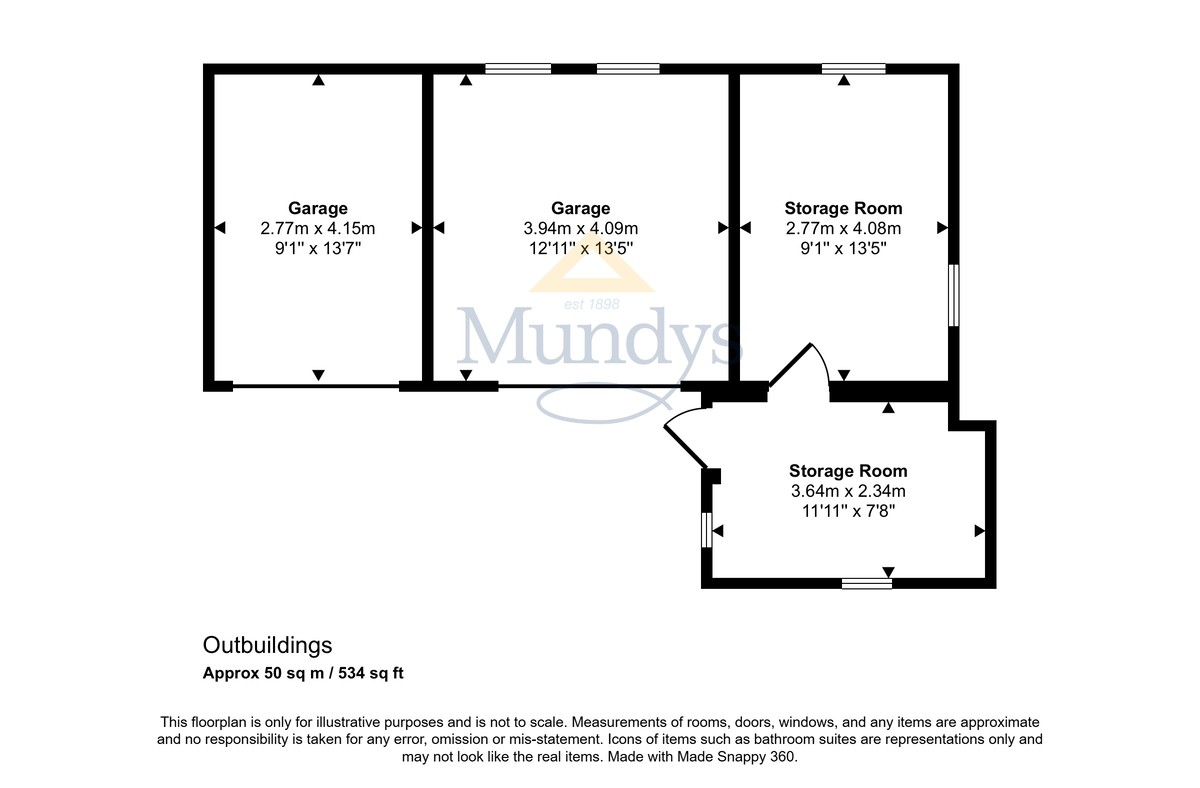- Substantial Detached Period Home – Offering Approx 300m² Of Internal Accommodation
- Extensive Mature Grounds
- Versatile Outbuildings – Detached Double Garage With Adjoining Workshop & Storage
- Sweeping In-and-Out Driveway
- Five Double Bedrooms – Spacious First Floor Layout With Two Bathrooms & Garden Views.
- Three Reception Rooms Plus Study
- Farmhouse Style Kitchen with AGA
- Quiet Rural Location
- EPC Energy Rating - F
- Council Tax Band - G
5 Bedroom Detached House for sale in Market Rasen
DESCRIPTION A rare opportunity to acquire this substantial period home, set within extensive and well-established grounds in a peaceful rural setting. Tattershall House offers space, character, and versatility, ideal for families or those seeking a more private lifestyle with scope for further development.
The gardens are a particular highlight, thoughtfully arranged to include patio areas, formal lawns and mature wooded sections, all framed by open countryside. A sweeping in-and-out driveway provides plenty of off road parking and leads to a detached double garage with adjoining storage and workshop space, offering excellent potential for conversion into additional living accommodation or an annexe (subject to necessary consents).
The property is quietly positioned on the edge of the village of North Owersby, just north of the popular Market Town of Market Rasen. The Georgian town of Caistor is also within easy reach, along with Louth and the Cathedral City of Lincoln.
Internally, the home offers around 300m² of living accommodation, with a further 50m² of outbuildings. The layout is well-proportioned and flexible, with a welcoming entrance hallway leading to a dual aspect lounge, a separate sitting room, farmhouse-style kitchen which links through to a rear hallway, storeroom and large utility room. Also on the ground floor there is a study, WC and a spacious dining room. Upstairs, the landing gives access to five generous double bedrooms, family bathroom and a separate shower room. A viewing is strongly recommended to fully appreciate the setting, size and potential on offer.
LOCATION North Owersby is a small rural village, set just off the A46, surrounded by open fields and farmland. The village is home to the Grade II listed Church of St Martin and is within easy reach of Osgodby, which offers local primary schooling. A broader range of amenities can be found in Market Rasen (approx. 6 miles), Caistor (approx. 7 miles), as well as the larger towns of Louth and Lincoln.
ENTRANCE HALL 11' 1" x 8' 10" (3.38m x 2.69m) With timber front door, radiator and staircase to first floor.
LOUNGE 16' 2" x 16' 1" (4.93m x 4.9m) Dual aspect room with two sets of double doors to the garden, feature fireplace and radiator.
SITTING ROOM 15' 11" x 12' 10" (4.85m x 3.91m) With double doors to the garden, fireplace and radiator.
KITCHEN 14' 4" x 13' 8" (4.37m x 4.17m) With timber window, a range of fitted wall and base units and drawers with worksurfaces over, tiled splashbacks, integrated double oven, ceramic hob, AGA, inset sink with mixer tap and space for fridge freezer.
STUDY 11' 3" x 6' (3.43m x 1.83m) With timber window, fitted shelving and radiator.
WC 7' 7" x 3' 9" (2.31m x 1.14m) With timber window, low level WC, wash hand basin and radiator.
DINING ROOM 18' 11" x 11' 4" (5.77m x 3.45m) With timber window, feature fireplace and radiator.
HALLWAY 7' 2" x 8' 4" (2.18m x 2.54m)
UTILITY ROOM 14' 2" x 13' 0" (4.32m x 3.96m) With two timber windows, fitted base units, stainless steel sink, built-in storage, walk-in shower, radiator and oil fired boiler.
STORAGE ROOM 8' 10" x 8' 3" (2.69m x 2.51m) With timber window, fitted shelving and plumbing and spaces for washing machine and freezer.
FIRST FLOOR LANDING With two timber windows and storage cupboard.
BEDROOM 1 16' 3" x 16' 9" (4.95m x 5.11m) With two timber windows, built-in wardrobes and radiator.
BEDROOM 2 16' 9" x 13' 1" (5.11m x 3.99m) With timber window and radiator.
BEDROOM 3 16' 2" x 13' 7" (4.93m x 4.14m) With two timber windows, built-in wardrobes and radiator.
BEDROOM 4 17' 2" x 11' 5" (5.23m x 3.48m) With timber window, two storage cupboards and radiator.
BEDROOM 5 16' 2" x 9' 1" (4.93m x 2.77m) With two timber windows and radiator.
BATHROOM 9' 1" x 9' 1" (2.77m x 2.77m) With timber window, bath, wash hand basin, low level WC, part-tiled walls and radiator.
SHOWER ROOM 10' 1" x 5' 4" (3.07m x 1.63m) With walk-in shower, wash hand basin, low level WC, tiled walls and radiator.
REAR ENTRANCE With timber stable door and radiator.
OUTSIDE The property sits in generous, well-tended grounds that provide a real sense of privacy and space. The sweeping driveway offers access to a large detached outbuilding, which includes two garages and two additional rooms which are ideal for workshop space or conversion. The gardens include formal lawns, mature woodland areas and a patio seating area, perfect for outdoor living or entertaining.
Property Ref: 735095_102125030012
Similar Properties
5 Bedroom Detached House | £650,000
An exceptional Brand New Five Bedroom Detached Home of approx. 262m² (2,820 sq.ft) plus double garage, set in a non-esta...
5 Bedroom Detached House | £640,000
An impressive detached family home located in the sought-after village of Wickenby, ideally positioned for access to the...
Front Street, Normanby-by-spital
4 Bedroom Detached Bungalow | £575,000
Tucked away in a peaceful position in the heart of the picturesque village of Normanby-by-Spital, Kippen is a beautifull...
5 Bedroom Detached House | £695,000
Offered for sale with No Onward Chain, 'The Rectory' is an impressive and imposing five bedroomed detached residence of...
6 Bedroom Detached House | £720,000
A mid-19th century Victorian farmhouse situated on an elevated position on the outskirts of Louth, with no near neighbou...
5 Bedroom Detached House | Offers in region of £725,000
Nestled in a rural location between the River Rase and the River Ancholme, on a stunning plot of just approaching 5 acre...

Mundys Market Rasen (Market Rasen)
22 Queen Street, Market Rasen, Lincolnshire, LN8 3EH
How much is your home worth?
Use our short form to request a valuation of your property.
Request a Valuation
