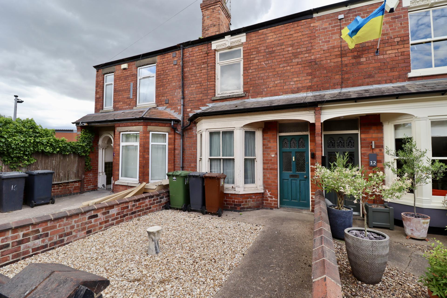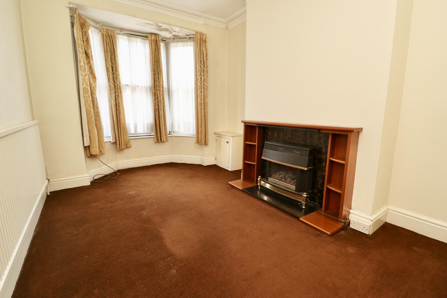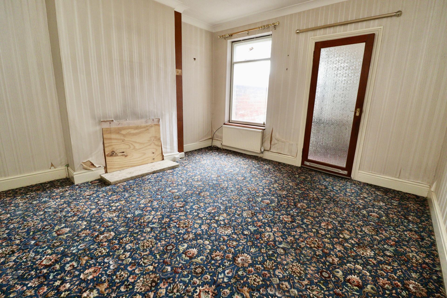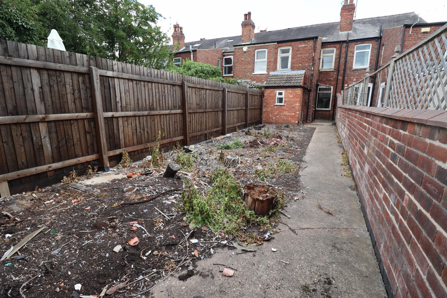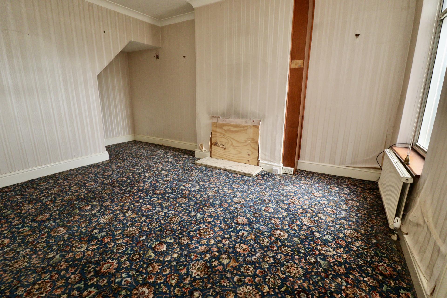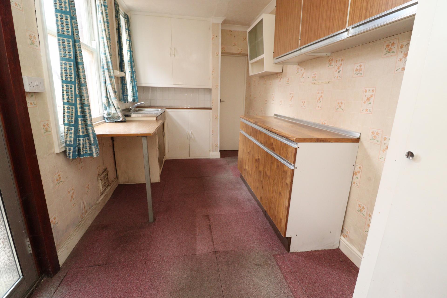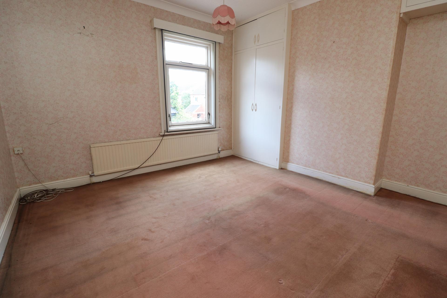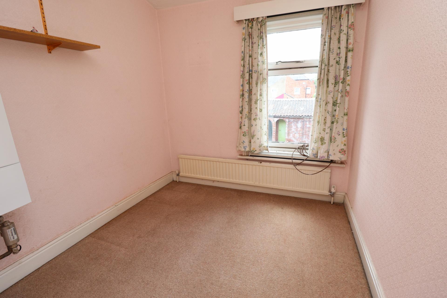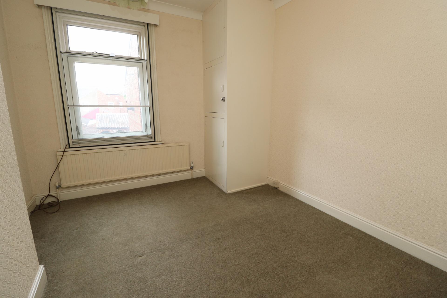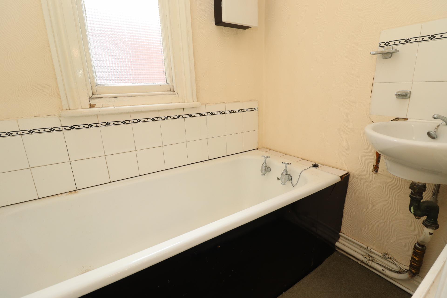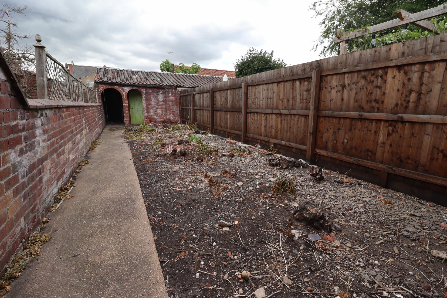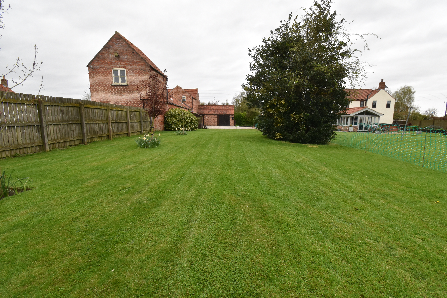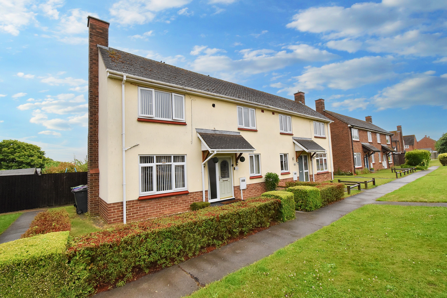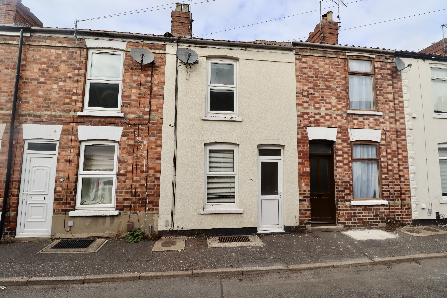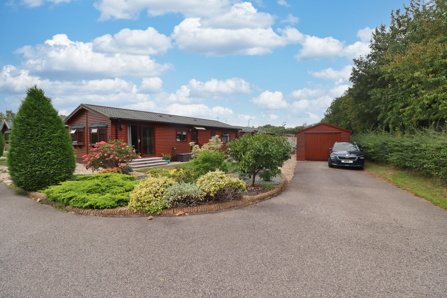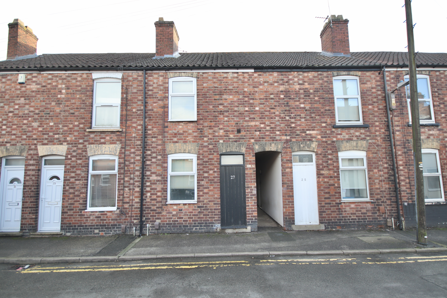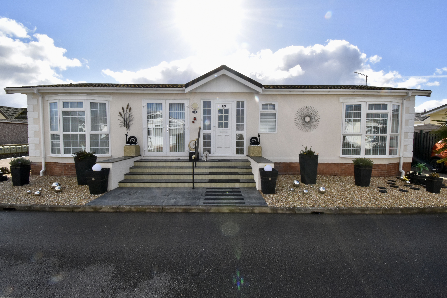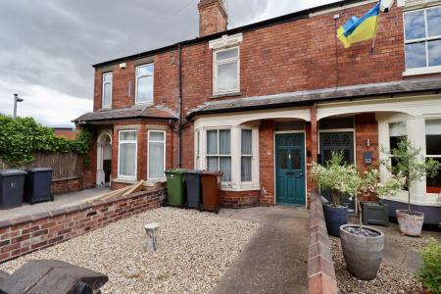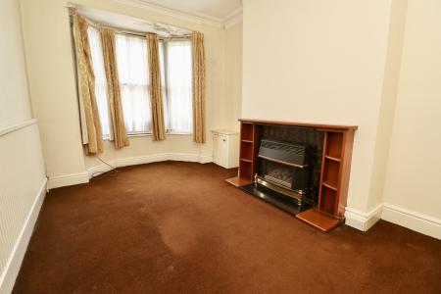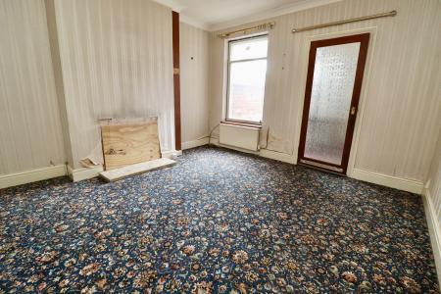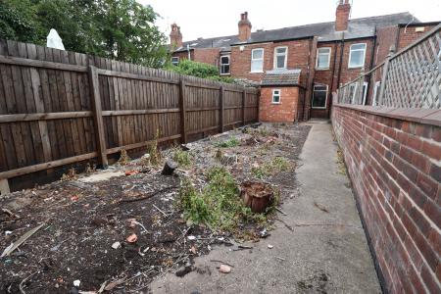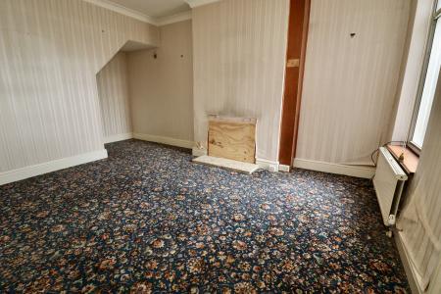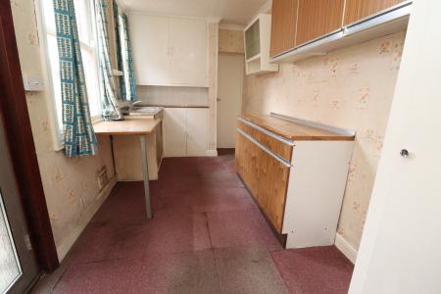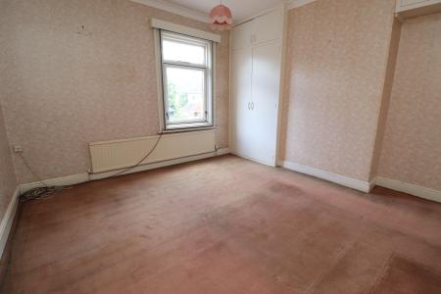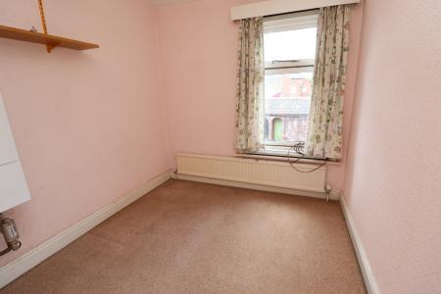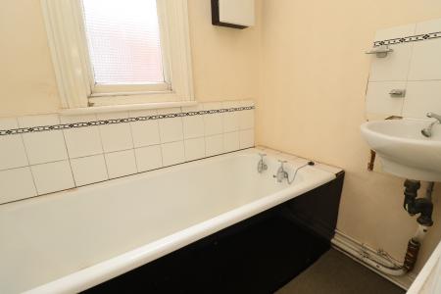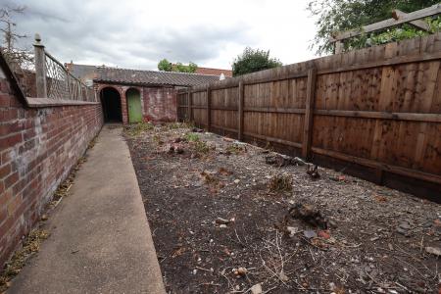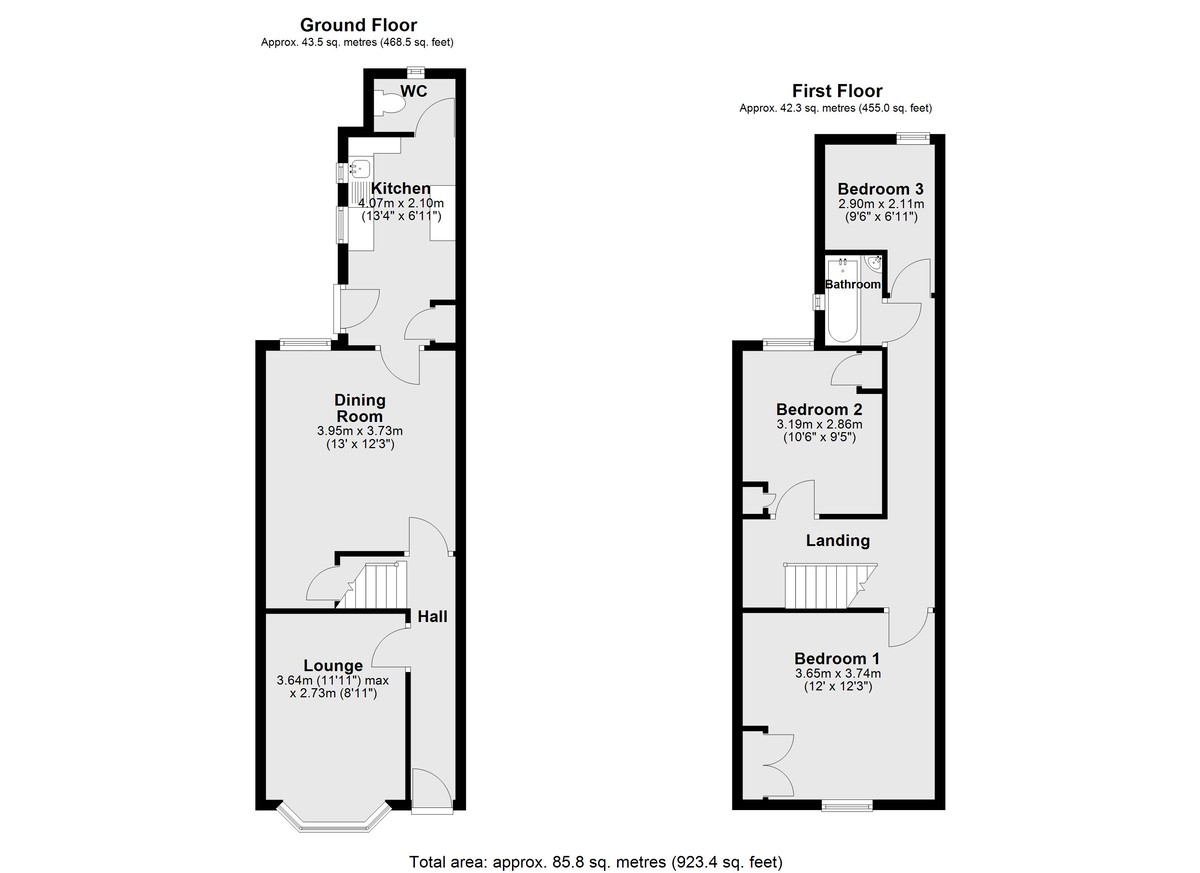- 3 Bedroom Bay Fronted House
- Lounge & Dining Room
- Kitchen & Downstairs WC
- 3 Bedrooms & Bathroom
- Front & Rear Gardens
- Residents Permit Parking
- EPC Energy Rating - C
- Council Tax Band - A (Lincoln City Council)
3 Bedroom Terraced House for sale in Lincoln
A spacious three bedroom bay fronted traditional terraced house, in a tucked away position within the popular West End of the Cathedral City of Lincoln. The property is in need of some modernisation and has accommodation comprising of Hall, Lounge with bay window, Dining Room, Kitchen, Cloakroom/WC and a First Floor Landing leading to three Bedrooms and a Bathroom. Outside there is a gravelled front garden and a generous rear garden with outbuilding. The property also benefits from residents permit parking and viewing is highly recommended. No Onward Chain.
LOCATION The historic Cathedral and University City of Lincoln has the usual High Street shops and department stores, plus banking and allied facilities, multiplex cinema, Marina and Art Gallery. The famous Steep Hill leads to the Uphill area of Lincoln and the Bailgate, with its quaint boutiques and bistros, the Castle, Cathedral and renowned Bishop Grosseteste University.
HALL With staircase to the first floor and radiator.
LOUNGE 11' 11" x 8' 11" (3.64m x 2.73m) With secondary glazed bay window to the front aspect, gas fire and radiator.
DINING ROOM 12' 11" x 12' 2" (3.95m x 3.73m) With secondary glazed window to the rear aspect, understairs storage cupboard and radiator.
KITCHEN 13' 4" x 6' 10" (4.07m x 2.10m) Fitted with a range of base and wall units with work surfaces over, stainless steel sink with side drainer and mixer tap over, space for cooker, washing machine and fridge freezer, tiled splashbacks, two windows to the side aspect and door to the garden.
CLOAKROOM/WC With close coupled WC and double glazed window to the rear aspect.
FIRST FLOOR LANDING
BEDROOM 1 12' 3" x 11' 11" (3.74m x 3.65m) With window to the front aspect, storage cupboard and radiator.
BEDROOM 2 10' 5" x 9' 4" (3.19m x 2.86m) With secondary glazed window to the rear aspect, storage cupboard and radiator.
BEDROOM 3 9' 6" x 6' 11" (2.90m x 2.11m) With window to the rear aspect, wall mounted gas fired central heating boiler and radiator.
BATHROOM With panelled bath, wall hung wash hand basin, tiled splashbacks, radiator and window to the side aspect.
OUTSIDE To the front of the property there is a gravelled garden behind low level wall. To the rear there is an enclosed garden with outbuilding and outside toilet.
Property Ref: 58704_102125034204
Similar Properties
Building Plot Adjacent To Glentworth Road, Kexby
Land | £165,000
We are pleased to offer for sale this residential building plot which has outlined consent for development of one reside...
2 Bedroom Semi-Detached House | £165,000
A well-presented semi-detached house situated close to the village of Scampton, within the former RAF base. The internal...
2 Bedroom Terraced House | £165,000
A two bedroomed mid-terraced property positioned in this prime Uphill location, within close proximity to Lincoln's Bail...
2 Bedroom Mobile Home | £167,500
Situated in a fantastic tucked away position within the over 50's Award Winning Retirement Development of The Elms, a 2...
2 Bedroom Terraced House | £169,950
A Two Bedroom Mid Terrace property, previously let as a HMO (C4 with Certificate of Lawfulness) and offered with NO ONWA...
Kensington Grove, Torksey Lock
2 Bedroom Park Home | £170,000
A immaculately presented and modern park home positioned in the popular Little London park home site within the village...

Mundys (Lincoln)
29 Silver Street, Lincoln, Lincolnshire, LN2 1AS
How much is your home worth?
Use our short form to request a valuation of your property.
Request a Valuation
