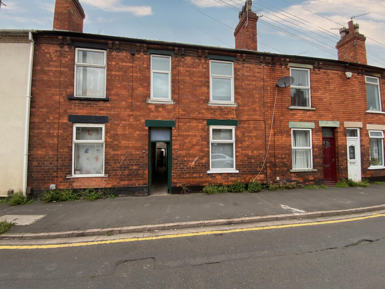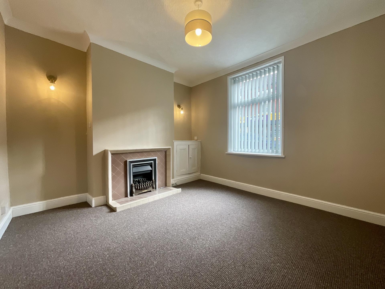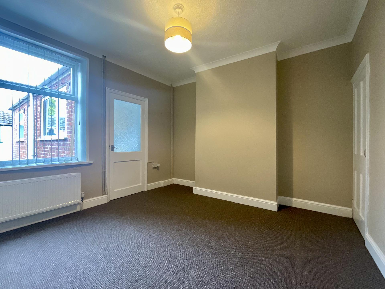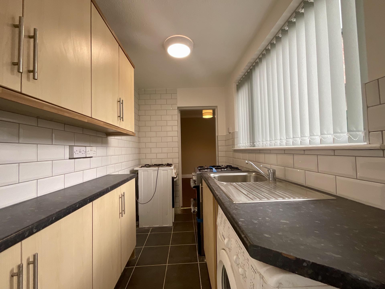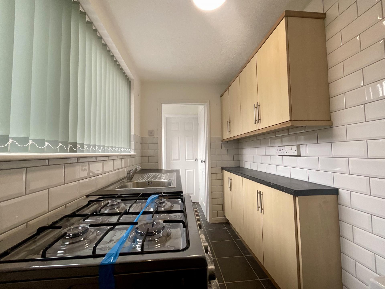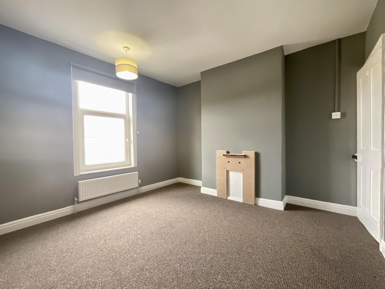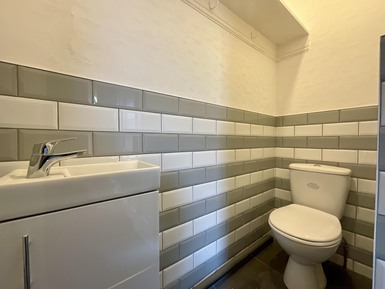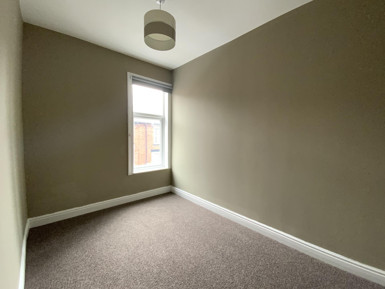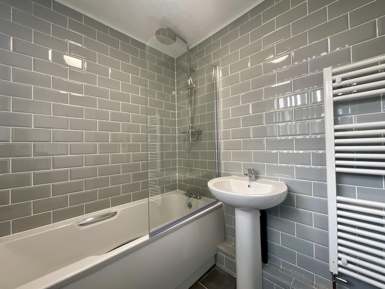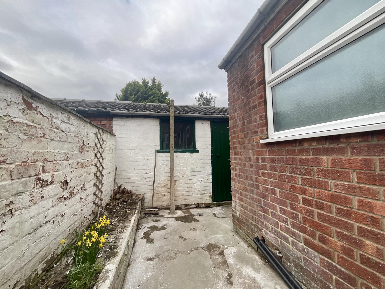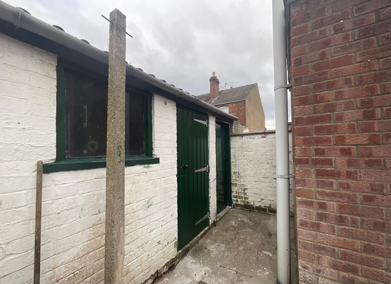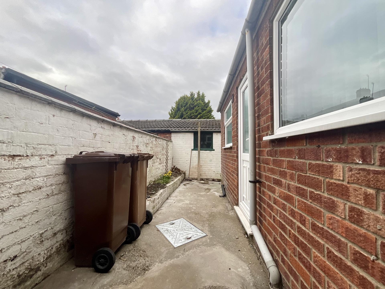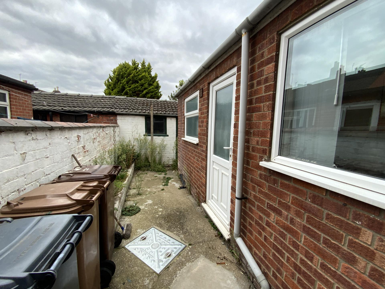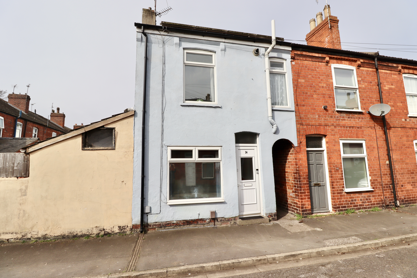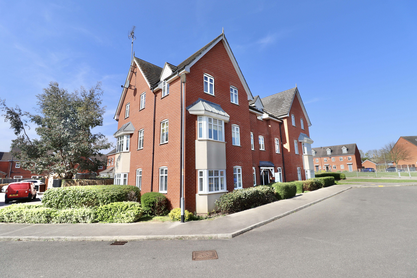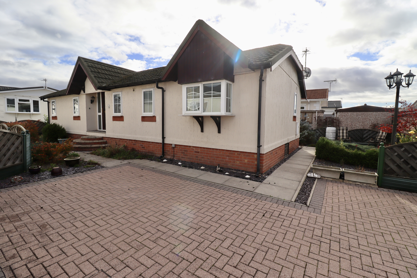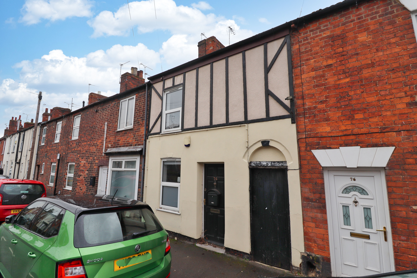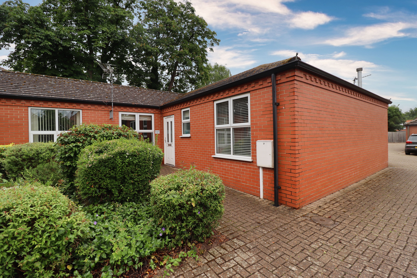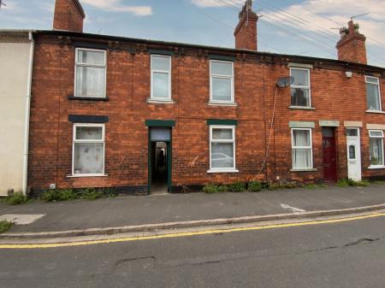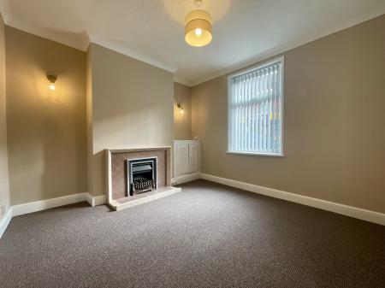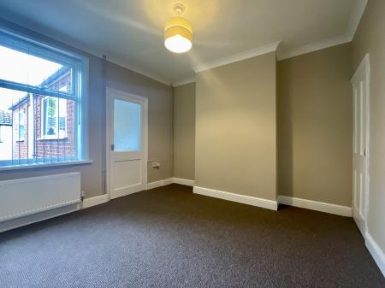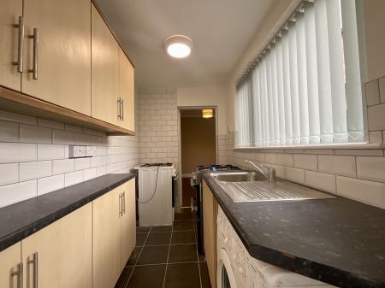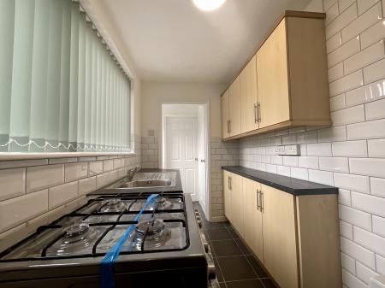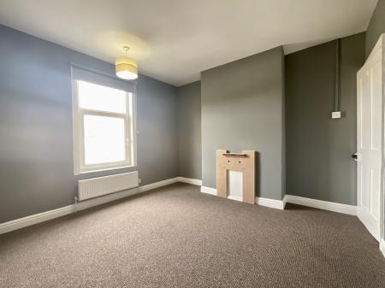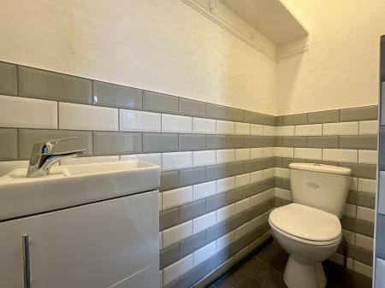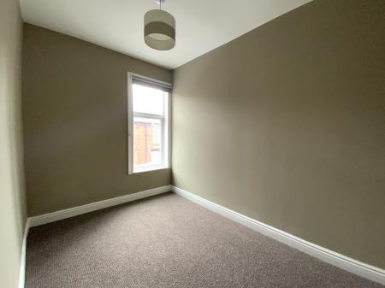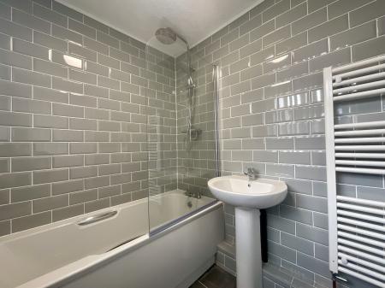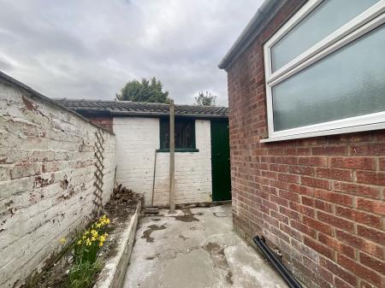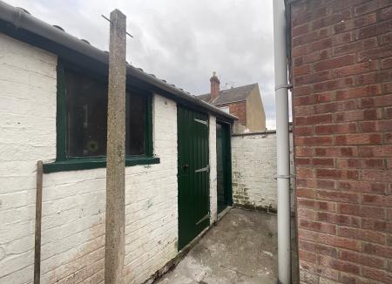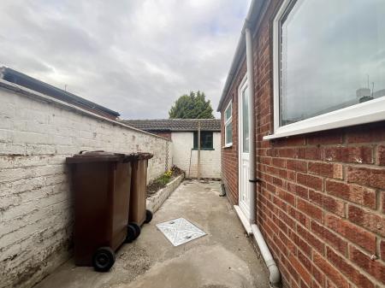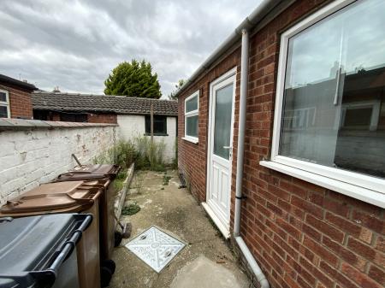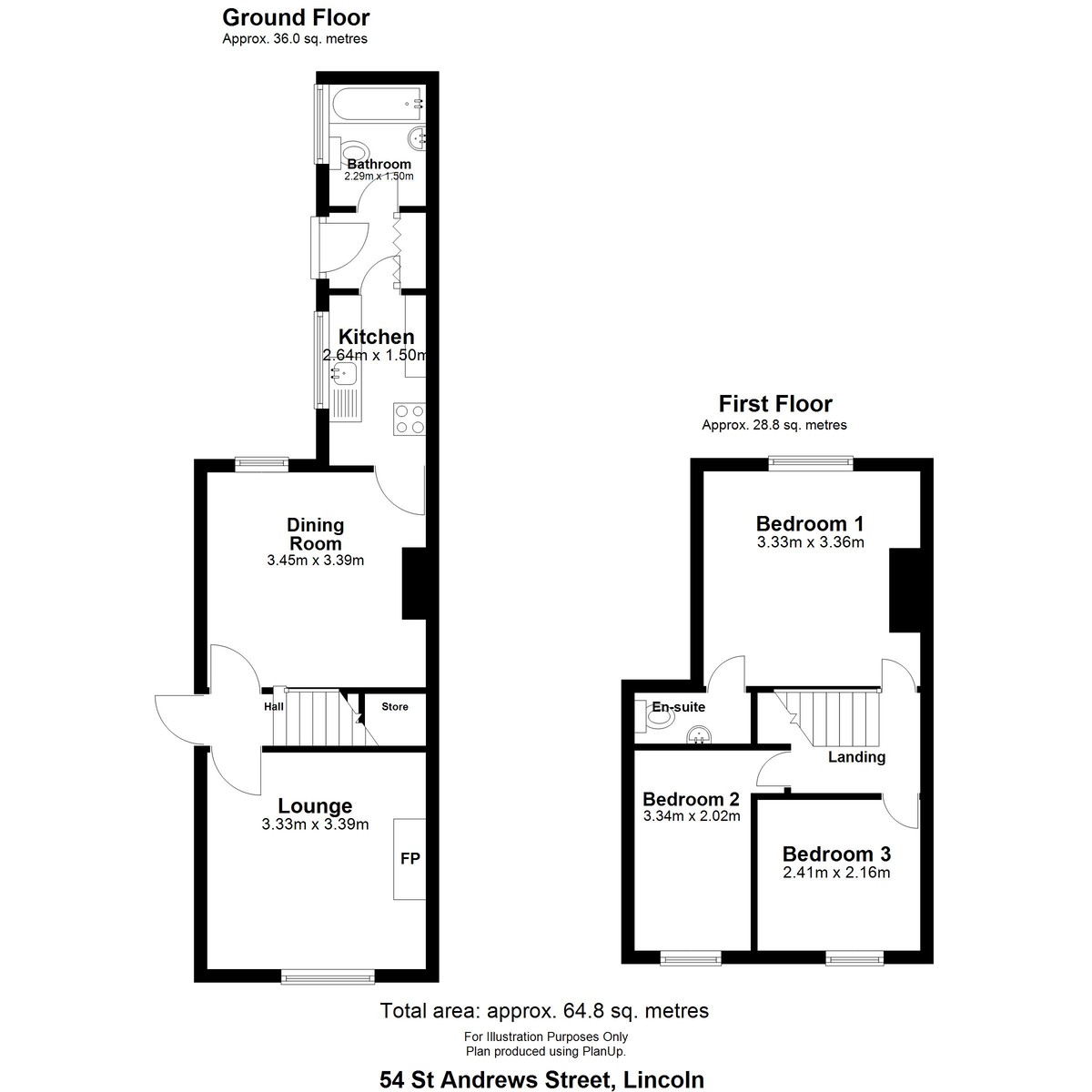- Fully Refurbished Three Bedroom Mid Terrace close to Lincoln City Centre
- Newly fitted Kitchen, Bathroom and En-suite, plus new décor and carpets throughout
- Spacious Accommodation with Two Reception Rooms
- Master Bedroom with En-suite plus Two Further Bedrooms
- Enclosed Rear Yard with Outbuildings providing useful storage
- Popular Sincil Bank location, ideal for first-time buyers or investors
- EPC Energy Rating - E
- Council Tax Band - A (Lincoln City Council)
3 Bedroom Terraced House for sale in Lincoln
DESCRIPTION A completely Refurbished Three Bedroom Mid Terrace property located within the popular Sincil Bank area of Lincoln, just a short walk from the city centre and its excellent range of amenities. The property has been greatly improved throughout and now benefits from a Lounge, Dining Room, a newly fitted Kitchen, Bathroom, En-suite, fresh décor and new carpets, making it an ideal home for first-time buyers or investors alike.
LOCATION Location Guide
54 St. Andrews Street, Lincoln, LN5 7UB
A Central Lincoln Address
St. Andrews Street sits in the heart of Lincoln's sought-after LN5 area, perfectly placed for access to both the historic Cathedral Quarter and the vibrant city centre. The property enjoys a well-connected location that blends convenience with character, making it an attractive choice for professionals, families, and investors alike.
Amenities & Lifestyle
City Centre Access – Just a short walk into Lincoln High Street with its wide range of shops, cafés, restaurants, and leisure facilities.
Historic Attractions – Easy reach of Lincoln Cathedral, Lincoln Castle, and the popular Bailgate area, offering boutique shopping and fine dining.
Education – Close to respected local schools and Lincoln College, with the University of Lincoln also nearby.
Healthcare – Proximity to GP surgeries, dental practices, and Lincoln County Hospital.
Green Spaces – South Common is within walking distance, providing open parkland ideal for dog walking, running, and family outings.
Transport Links
Rail – Lincoln Central Railway Station is less than a 10-minute walk away, offering direct connections to Newark, Nottingham, Sheffield, and London Kings Cross via Newark.
Road – Easy access to the A15, A46, and A57, linking to Newark, Grantham, and the wider motorway network.
Bus – Well-served by local bus routes connecting surrounding suburbs and villages.
Why Buyers Love LN5
The LN5 postcode is popular thanks to its blend of period homes, modern conveniences, and strong rental demand. Buyers are drawn to the area for its accessibility, thriving community atmosphere, and the ability to enjoy both city living and nearby countryside.
SHARED PASSAGE
HALL With UPVC entrance door leading to the shared passage and stairs rising to the first floor.
LOUNGE 10' 11" x 11' 1" (3.33m x 3.39m) A bright reception room with UPVC window to the front, gas fire, wall light and radiator.
DINING ROOM 11' 3" x 11' 1" (3.45m x 3.39m) With UPVC window to the rear, radiator, under stairs storage, space for a dining table, and a door leading to the kitchen.
KITCHEN 8' 7" x 4' 11" (2.64m x 1.50m) Fitted with a modern range of base units and drawers with work surfaces over, stainless steel sink and drainer with mixer tap, spaces for a cooker and fridge with extractor above, finished with tiled flooring, part tiled walls and UPVC window to the side.
REAR ENTRANCE LOBBY With UPVC door to the side, fitted cupboard housing the gas boiler and doors leading into the kitchen and bathroom.
BATHROOM 7' 6" x 4' 11" (2.29m x 1.50m) With a three-piece suite to include bath with shower over, wash hand basin and WC, tiled flooring, tiled walls, towel radiator and UPVC window to the side.
FIRST FLOOR LANDING Providing access to three bedrooms.
BEDROOM 1 10' 11" x 11' 0" (3.33m x 3.36m) A generous double bedroom with UPVC window to the rear, radiator and door to the en-suite.
EN-SUITE SHOWER ROOM 5' 10" x 2' 7" (1.80m x 0.79m) Fitted with a suite comprising shower enclosure, wash hand basin and WC, with tiled walls.
BEDROOM 2 10' 11" x 6' 7" (3.34m x 2.02m) A bedroom with UPVC window to the front and radiator.
BEDROOM 3 7' 10" x 7' 1" (2.41m x 2.16m) A bedroom with UPVC window to the front and radiator.
OUTSIDE To the rear, the property enjoys an enclosed yard with outbuildings, offering useful storage space and potential for a variety of uses.
Property Ref: 58704_102125029694
Similar Properties
2 Bedroom End of Terrace House | £137,000
An immaculate two bedroom end terraced house in this convenient location to the South of the Cathedral and University Ci...
2 Bedroom Apartment | £135,000
A beautiful two bedroom first floor modern apartment situated in this popular development within Uphill Lincoln. The pro...
Victoria Street, Bracebridge, Lincoln
2 Bedroom Terraced House | £135,000
6 Victoria Street is a Two Bedroom Bay Fronted Mid Terrace home which was fully and extensively refurbished during Octob...
Kensington Grove, Torksey Lock
2 Bedroom Park Home | £138,500
A spacious two bedroom park home situated on the popular over 50's retirement complex of Little London within the villag...
3 Bedroom Terraced House | £140,000
INVESTMENT OPPORTUNITY – 3 BEDROOM HMO - An excellent investment opportunity to purchase a three bedroom mid-terraced ho...
2 Bedroom Apartment | £140,000
Situated on Newark Road between the Lincoln and North Hykeham, this Ground Floor Flat offers internal accommodation to c...

Mundys (Lincoln)
29 Silver Street, Lincoln, Lincolnshire, LN2 1AS
How much is your home worth?
Use our short form to request a valuation of your property.
Request a Valuation
